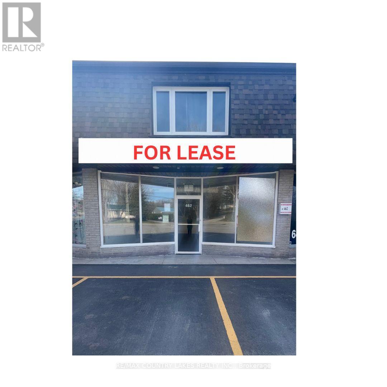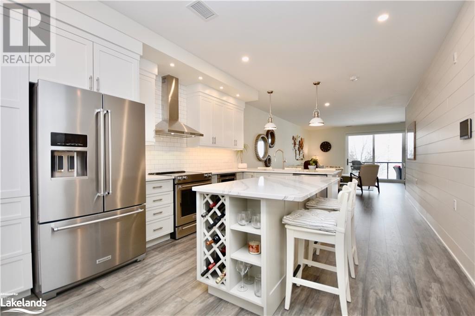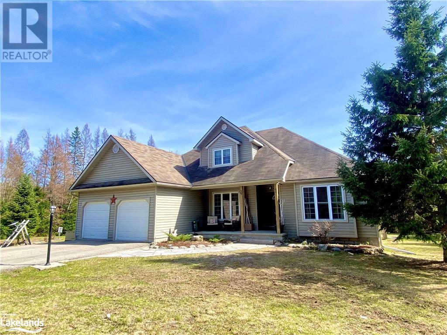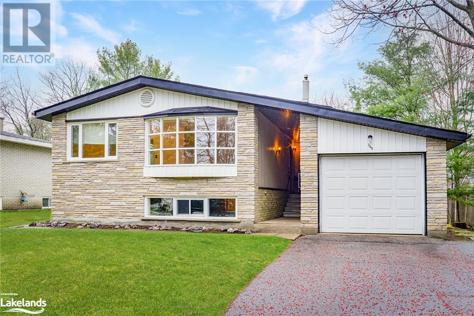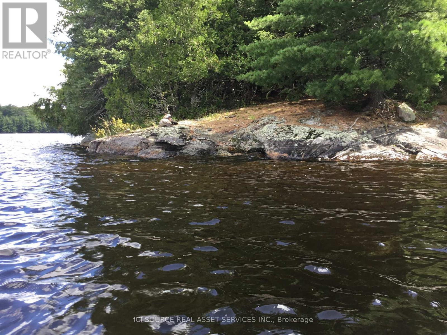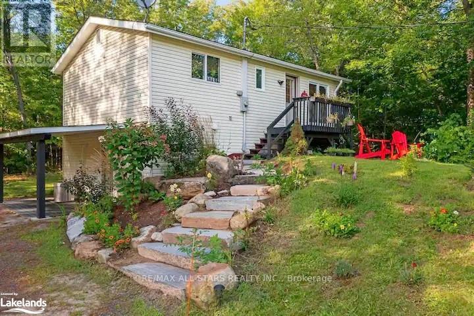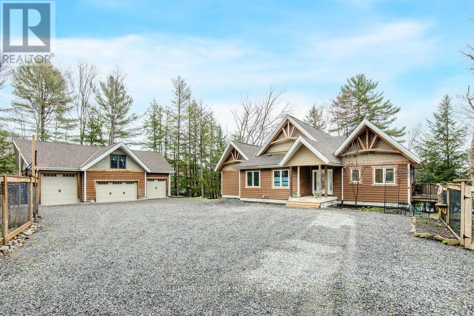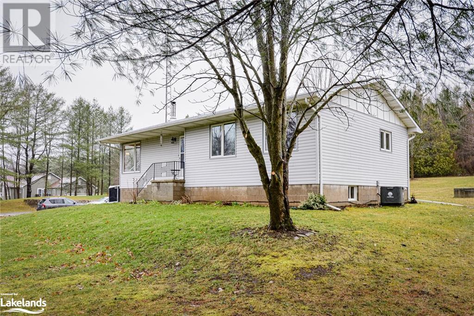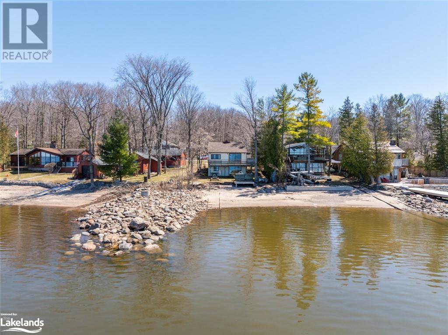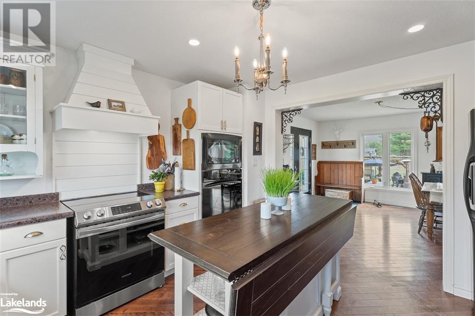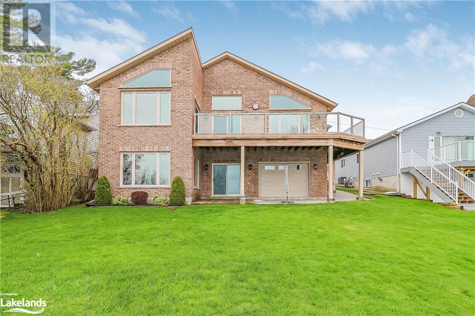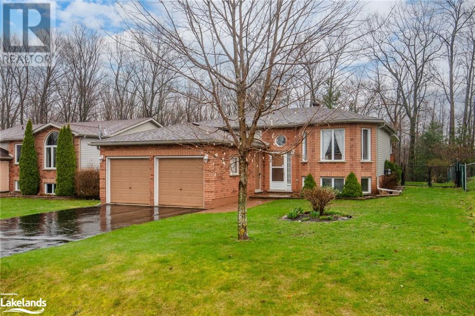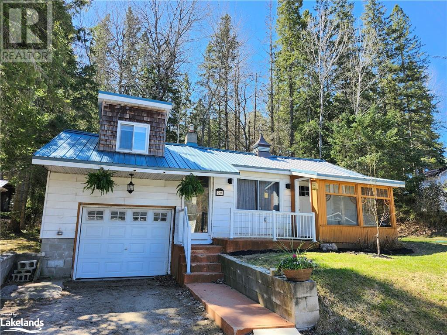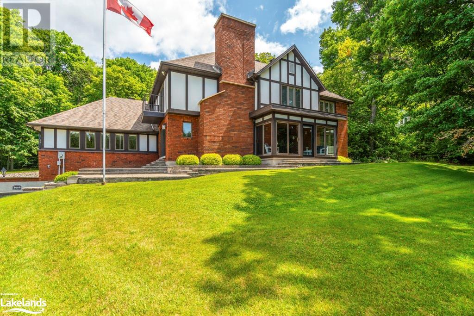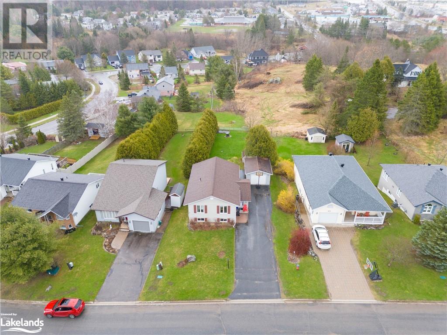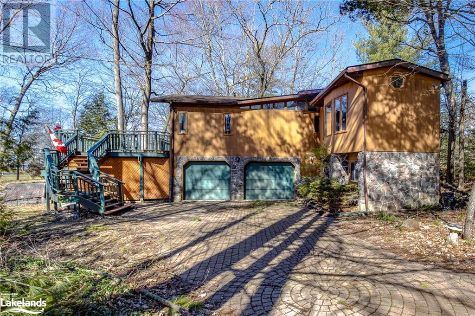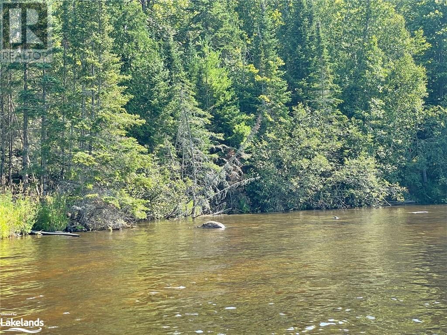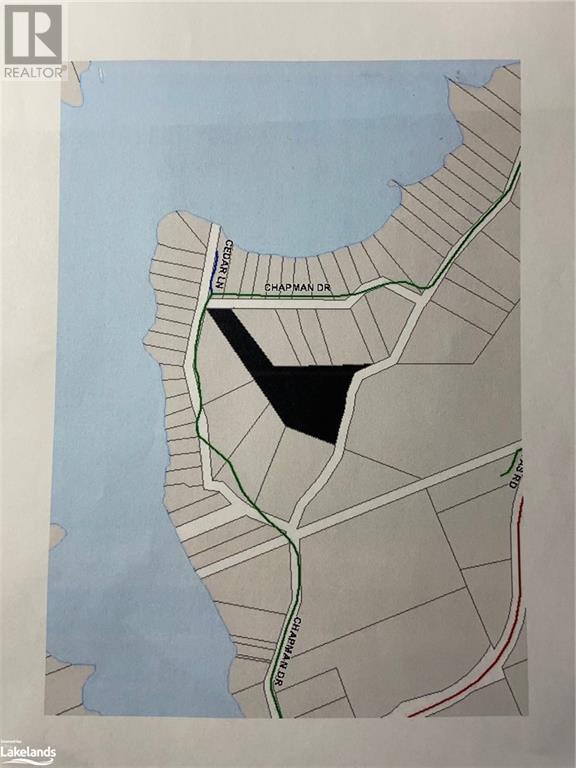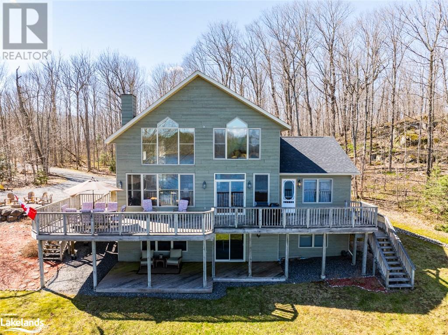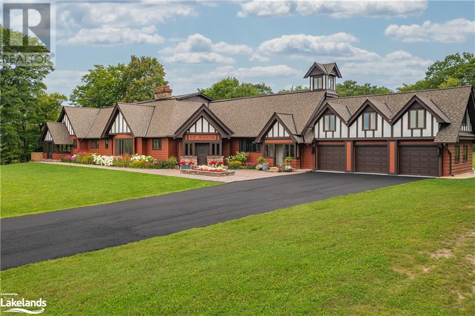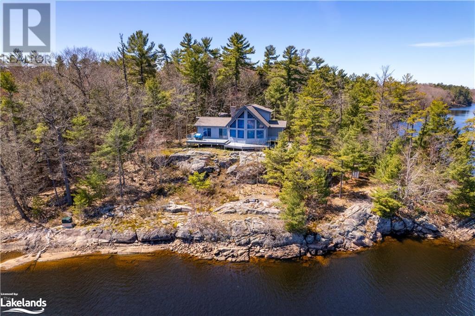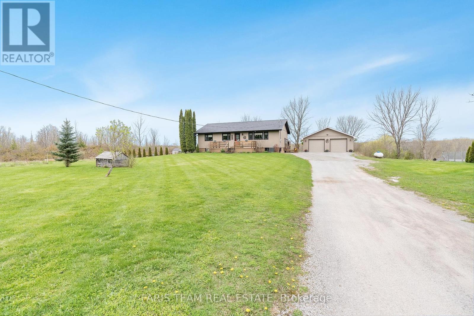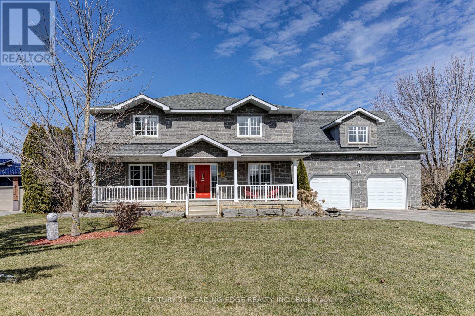#462 -466 Osborne St E
Brock, Ontario
This 800 Sq Ft. Commercial Retail Space Is For Lease In A Busy Plaza Location In The Growing Town of Beaverton. Within Walking Distance To Many Restaurants And Shops. Includes Two Parking Spots And Plenty of Public Parking. Free Months Rent Incentive Depending on Term. Neighboring Tenants include a Beauty Spa, Pet Grooming Service, Roofing Contractor, and Optometrist. **** EXTRAS **** Landlord Offering Free Months Rent Depending On The Term To Renovate The Unit Accordingly. Tenant Will Get 0ne (1) Month Free Rent for a term of 2 Years Or Two (2) Months Free Rent For A Term Of 3-5 Years (id:46274)
20 Salt Dock Road Unit# B102
Parry Sound, Ontario
Your playground awaits! Just steps away from kayaking, boating, fishing, hiking, biking and the Parry Sound Waterfront Fitness Trail, this beautiful 2 bed, 2 bath, 1260 sq/ft condo awaits you. With tons of Upgrades including, chefs kitchen package, custom ensuite shower, EV outlet at parking space, oversized doors & baseboards just to name a few and limitless sunsets overlooking the beautiful shore of Georgian Bay, this unit will not disappoint. The Lighthouse was completed in 2022 and features modern finishes throughout its 5 floor and 43 suites and offers luxury living on the shores of Georgian Bay in Parry Sound. This Unit is conveniently located on the parking level just steps away from the suite, so no stairs or elevator required. With a huge 9’x23’ balcony and upgraded freestanding island in the kitchen, this suite is ready for entertaining all your family & friends. (id:46274)
235 Concession 4 & 5 West
Huntsville, Ontario
Love where you live. Thoughtfully designed home in Muskoka on a rare, flat 1.9 acres on a quiet dead end road. Year round town maintained & plowed street 8 mins from the charming town of Huntsville for festivals, shopping & restaurants. Explore Lake of Bays; only 5 mins to Baysville w/ beaches & boat launches. Custom built home features; 240v in garage for a heater, high ceilings, rounded corners, soffit lighting, b/i GENERAC system+ paved double wide driveway(2019) +wood burning Sauna('19). Let the kiddos forage along the trails through berry patches, wildflower fields & apple trees in a safe, park-like backyard. Enjoy s'mores around the landscaped fire pit made from locally sourced granite('19). South facing windows in the grand room, dining & kitchen for all day sun & passive heat + Screened in Muskoka Room for sunset dinners. Main floor primary bedrm boasts an electric fireplace, walk-in closet, & 4 pce bathrm w/ upgraded ceramic shower & glass door('20) that basks in afternoon sunlight. Custom kitchen('19) complete w/ THOR 6 burner propane stove, soft close cabinets & drawers, LED under cabinet lights, pot drawers, quartz backsplash & counters w/ added breakfast bar that everyone gravitates to. The eat-kitchen has a walkout ('19) to a South facing deck to enjoy sun all day. Bonus main floor office/dining rm w/ hardwood floors. Main floor laundry room-New Washing machine('24). Convenient mudroom off garage w/ b/i shelves. Upstairs you have 2 big bedrms w/ double closets & a 4 piece bathrm. Finished basement features 2 more large bedrms, a cozy theatre room & even a games room. Tons of storage + a cantina too! Paved driveway('19) fits 7+ cars & a great basketball/hockey game. +Extra parking; 2nd lawn driveway is gated for the RV or boats! Live the Self sufficient life here with your own vegetable gardens, berry patches, cherry & apple trees. Propane tank Rental; $67.80 /yr, HWT rented. Utilities: Hydro- $120-185/mo. Propane $190-$300 Nov-Apr. STARLINK high speed. (id:46274)
160 Kingswood Drive
Gravenhurst, Ontario
Welcome to 160 Kingswood, This inviting 4-bedroom, 2-bathroom back-split home is ideally positioned in Gravenhurst for easy access to the grocery stores, restaurants and the popular Hahne recreational trail mere minutes from your front door. A well maintained property known to one family since constructed, offers convenience and peace of mind in a welcoming neighbourhood area. Upon entry, you'll be welcomed into an inviting living space highlighted by hardwood flooring. The living room welcomes ample natural light streaming through your generous bay windows. The recently steamed carpets add to the comfort of this space that bodes a cozy gas stove for added warmth and appeal on those Muskoka winter evenings. Multiple entrances of this home provide you added accessibility and privacy, while the kitchen offers practical and efficient features, including a pocket door for easy access to your exterior entrance or leading you to your lower level bedroom and living room. The kitchen layout promotes functionality and convenience for your enjoyment of cooking and counter space. You will be thankful for the spacious deck off the rear of the home, perfect for those summer gatherings and entertaining guests by your BBQ. The detached garage offers secure parking in the winter and additional storage for year round living Retire to the upper level for where three bedrooms and one bathroom, each with a comfortably sized room and closet space. Downstairs, discover the basement rec room/bar area with surprising window space that features generous storage space and the utility room with your washer/dryer situated there too. This home provides you the benefit of municipal services combining comfort and convenience with your forced-air heating and approximately 1,700 square feet of living space. Explore the opportunity to own this endearing home with its unique features. (id:46274)
Pt Lt 3 Con 8
Muskoka Lakes, Ontario
T LT 3 CON 8 Cardwell, Muskoka Lakes, ON. The perfect opportunity to build your dream getaway on this picturesque vacant land located in coveted Muskoka Lakes. With ~14 acres of gently sloping terrain, this property offers ample space for your creative vision. Boasting 400 feet of frontage along the serene shoreline, you'll have plenty of room to enjoy water activities and breathtaking views. The northwest exposure ensures that you'll enjoy stunning sunsets and have natural light throughout the day. Situated conveniently close to both Huntsville and Rosseau, you'll have easy access to local amenities and attractions. Don't miss out on the chance to own a slice of paradise in this sought-after area. Only 2.5h from GTA. **** EXTRAS **** No structures on the land. *For Additional Property Details Click The Brochure Icon Below* (id:46274)
1041 Bonfield St
Algonquin Highlands, Ontario
This recently renovated 3 bedroom raised bungalow is move-in ready! You will love the attractive landscaping and the fresh home updates. Nothing to do but enjoy! Basically everything has been updated in the past few years! Private backyard oasis and great space to gather around the firepit for those starry nights and s'mores. This property is located at the end of a dead end street and has good privacy. Walk to all Dorset amenities, beach, parks, grocery and hardware store, pharmacy, LCBO, restaurants, shops, library and community centre. There is a marina and boat launch on Lake of Bays nearby. The area has many hiking trails, ATV /snowmobile trails and lakes to explore. This charming village is a sought after area to live and getaway from the hustle and bustle. Extras include: Back up generator, Appliances, Backyard Gazebo, Firepit. Come take a look at this beautiful turn key home today. (id:46274)
3-1058 Whites Rd
Muskoka Lakes, Ontario
A serene waterfront lifestyle awaits on the shores of Butterfly Lake in Port Carling. This custom-built home is nestled on a private lot filled with matures trees, gardens, and calming southern exposure lake views from multiple rooms. The spacious interior is highlighted by a stunning cathedral ceiling with natural wood beams in the living room, where floor to ceiling windows overlook the backyard and a fireplace is set in an elegant brick facade. The fully-equipped kitchen offers ample cabinetry, a dual-level island, and is just steps from the versatile dining room space. A large pantry and laundry room combination add convenience, with the bonus of a garden door walkout. The primary retreat is complete with a pampering 5-piece ensuite and a walkout to a private balcony, ideal for enjoying your morning coffee or a night cap as the sun sets. Two other family bedrooms located on the main level are served by the main 4 piece bathroom. On the lower level, utilize the spacious recreation room to best suit your family's needs, and find plenty of space for guests with 4 additional bedrooms - all with 9' ceilings. A walkout to the backyard adds convenience while enjoying the summer sun, providing easy access to the 4-piece bathroom. Enjoy the great outdoors tending to the multiple gardens, practicing hobbies in the oversized garage with rough-in for loft/living space, and enjoying the pristine lakefront with loved ones. A newer dock adds peace of mind, and there is plenty of space for children to play on the shoreline. 1930 sq ft main level, 3640 sq ft total finished. **** EXTRAS **** Heated floors in both main floor washrooms, Rough in for networking/TV/security throughout home. Float plane friendly lake. Lot allows for additional detached 650 sq ft unit. (id:46274)
6 Boulder Crt
Huntsville, Ontario
Luxury tranquility in Muskoka. This sprawling bungalow is over 3500 sqft of finished living space, nestled on 2.82 acres with numerous open/level areas and grass for you to enjoy. Step inside to 9 foot ceilings throughout the entirety ofthis 4 bed + Den, 3 bath country home. Open concept connects the chefs kitchen, living and diningroom together. Entertainers kitchen has high end stainless steel appliances, glass cooktop and walkin pantry which includes a 2 climate refrigerator. The primary bedroom comes with professionallyfinished walk in closet, heated flooring in the ensuite and glassed in tile shower. The whole homeis carpet free. Even the mud room comes elegantly finished. The downstairs ceilings soar! Massivefamily room with a fireplace for your movie nights/sport events. Another bedroom, playroom, homeoffice, newly constructed 4 pc bath,laundry room and loads of storage space finish off the basement.Fibre internet. **** EXTRAS **** Cold climate heat pump paired with a hydronic air handler and a high efficiency tankless waterheater, Two propane fireplaces(linear). Self balancing (HRV) 200 amp service. Approved & Activebuild permit for detached 30x40 garage out back. (id:46274)
64 Stage Coach Road
Coldwater, Ontario
Welcome to Stage Coach Road! First time offered for sale in 35 years! A well thought of and sought after area of Oro-Medonte and located 5 minutes to Coldwater or ski hills or golfing! This charming 3 bedroom bungalow is a Beaver home and has been well cared for with some custom features & offers a large partially finished basement with workshop, laundry and family room. The eat-in kitchen and living room features lovely large & bright corner windows allowing lots of natural light and views over the large beautiful lot. Bonus, recent home inspection and WETT already done for you and available for your review! A must see to appreciate. (id:46274)
96 Robins Point Road
Victoria Harbour, Ontario
Location, Location, Location! Here is your chance to enjoy Waterfront Living with this Charming, 4-Season Family Cottage/Home in Victoria Harbour on Beautiful Georgian Bay. With 2+2 bedrooms, 1+1 Baths, a Bright Kitchen and Living Room area, Oversized Laundry, as well as a Large Recreation Room in the Lower Level with Walkout, this property has Amazing Redesigning Potential. You'll love Entertaining on the Private Deck with Full Western Exposure and Panoramic Views across the Bay and the most Beautiful Victoria Harbour Sunsets! With a Marine Railway in place and over 60' of Aluminum Docking the opportunity for Boating Access and Water Adventures on the Bay is limitless. The Kids will enjoy the natural Sandy Beach and the Deep Water off the Docks for Swimming and Fishing. Across the Road is an Included Vacant Lot offering additional privacy, storage, and the opportunity to explore additional expansion in one of the most Sought After Waterfront Communities in Victoria Harbour. With the added bonus of the Large Garage storing your Watercraft and Outdoor Gear will be a breeze. Enjoy the Conveniences of Town with Municipal Water & Sewer, Weekly Garbage & Recycling Collection, Quick Access to Local Amenities like the LCBO, Foodland, Library, Post Office, and Pharmacy. Enjoy the great Tay Shore Recreational Biking/Hiking Trail, OFSC Snowmobiling Trails, as well as access to Local Marinas, Restaurants, and More! Only 7 minutes to HWY 400! Seize this Rare Opportunity to Redesign the Waterfront Family Retreat of your Dreams in Victoria Harbour. (id:46274)
1041 Skyline Drive
Burk's Falls, Ontario
Stately cottage farmhouse with a massive shop, 10 acres and several additional buildings. This stunnning property offers you an incredible lifestyle. If you like to play let the adventure begin! Gorgeous farmhouse with views from every room as natural lighting streams into every corner. Williamsburg design and lovingly styled. Hardwood flooring, freshly painted and designed for an elegant feel. This two storey home offers 4 bedrooms, 1 with ensuite, large living room and upstairs loft. Cook in your gorgeous kitchen with island bar, two ovens, and country cabinets. Step outdoors to your rustic private BBQ beach and entertainment area and cozy log cabin. Chillax around the fire with a glass of wine while steaks are cooking! Pick fresh greens from your own quaint greenhouse. Meander down the country lane to the cordwood barn. A little further you will see another log cabin used for the Royal Dogs! Across the way is yet another barn perfect for toy storage! You will be amazed at the approx. seven year old massive 8,400 sq ft insulated metal sided and roofed shop with 200 amp service. It doesn't end there. There are also second and third barns each with 576 sq feet. Use as a shop, farming or storage, or even open a business. The property is surrounded by open pasture, forest, and beautiful perennial gardens. Two separate septic systems for the house and shop. New furnace and water filtration system 2023. Starlink high speed internet service available. Easy access to Hwy and Burks Falls for events and shopping. Half hour drive to Huntsville. Watch the deer, birds and gorgeous sky views out your windows. Public lake access for a swim just a few minutes walk. Enjoy meeting wonderful neighbours or total privacy, whatever your lifestyle. Each season offers you endless beauty and enjoyment at Skyline Acres! Seller is a registered sales representative. (id:46274)
132 Hoyt Avenue
Victoria Harbour, Ontario
Spectacular custom built brick home designed for retirement living and situated on manageable fully serviced waterfront lot with amazing sunset, water views straight out to the GAP and has clean deep shoreline. Some of the features are: Open Concept Living * Quality kitchen with tiled back splash, Pantry and View * Living Room with Hardwood, Vaulted Ceiling and View * Den with View and walk-out * 2+ Bedrooms * 2.5 Baths with heated floors * Master with ensuite, walk-in closet plus two other closets * Walk-Out to Composite Deck with Glass Railing for relaxing view of Bay and Sunsets * Main Floor Laundry * Inside Entry to Garage *Finished Walk-Out Basement with Fabulous Views (with dry-core subfloors) * Large Rec Room * Office * Dry Boathouse with 8'x10' door (could be converted to additional living) * Gas Furnace, HRV, and Central Air *Wired for Generator * 30 amp RV Plug * Hot & Cold water in Garage and Boathouse * Plenty of Storage * High Speed Internet. This well located home is a short walk to marina, beach with play ground, Parks, Boat Launch, LCBO, Groceries, Library, Post Office, the Tay Shore Trail and much more. Located in North Simcoe and offers so much to do - boating, fishing, swimming, canoeing, hiking, cycling, hunting, snowmobiling, atving, golfing, skiing and along with theatres, historical tourist attractions and so much more. Only 10 minutes to Midland,30 minutes to Orillia, 40 minutes to Barrie and 90 minutes from GTA. (id:46274)
45 Anderson Crescent
Victoria Harbour, Ontario
Welcome To 45 Anderson Crescent. This Exceptionally Maintained Raised Bungalow, Situated In A Desirable Victoria Harbour Neighborhood, Is The Perfect Place To Call Home. Featuring 3 Bedrooms, 2 Full Bathrooms And Fully Finished Basement, The Space Is Versatile And An Option To Get Into The Market, Downsize, Or Find Your Forever Home. The Backyard Space Is Sure To Impress. Backing Onto Forested Space Allows Privacy While You Enjoy The Large Covered Deck, Work In The Gardens Or Roast Marshmallows By The Fire. The Location Can’t Be Beat, Only Minutes Away From All Of The Amenities Victoria Harbour Offers As Well As Attractions Such As Beaches, The Trans Canada Trail And A Public Boat Launch To Explore Beautiful Georgian Bay. Don’t Miss Out On This Exceptional Opportunity. (id:46274)
29 Richmond Street
Emsdale, Ontario
Welcome to 29 Richmond Street. This move-in ready home has been completely renovated inside and boasts luxury vinyl flooring throughout. With an open concept floorplan, this bungaloft features a propane fireplace that not only looks lovely, but feels extra cozy. With the versatile loft space giving you extra square footage, the possibilities are endless! An attached garage allows you to park inside, or store your tools and toys. Just a 20 minute drive to the town of Huntsville, The Village of Emsdale offers several amenities within walking distance - including a library, playground, community centre and convenience store. This is the perfect place to start a family, or if you're looking to downsize to a low-maintenance home. Don't miss the opportunity to make this bright and welcoming home your own. (id:46274)
3085 Ogdens Beach Road
Tay, Ontario
Nestled on a sprawling 3.63-acre lot with a view of Beautiful Georgian Bay, 3085 Ogden's Beach Road is a remarkable real estate offering that combines luxurious living with breathtaking natural surroundings. This stunning property boasts a generous living space with over 5000 sqft, 4 Bedrooms, 4 Baths with in-law capability, walk out basement and heated double car garage. One of the standout features is the attention to detail throughout the property including ample closet and storage space, room for home office and games room. The recent updates include a new septic, electric blinds, new appliances, eaves troughing, composite deck, awning, exterior stonework, furnace, all new taps and toilets. Additionally, the inclusion of a generator ensuring uninterrupted power supply. (id:46274)
9 Keall Crescent
Bracebridge, Ontario
Welcome to this charming single-family home nestled in the sought-after neighborhood of Covered Bridge, just moments from town amenities. This residence offers a fully renovated legal secondary suite with a separate entrance to the lower level, perfect for extended family living or generating rental income. The main level features two large bedrooms, a 4-piece bath, along with convenient laundry facilities. As you walk through the upper level, you'll notice plenty of natural light throughout, creating a great layout for entertaining, raising a family, or relaxing on your own. Step outside from the dining room onto the spacious walkout deck overlooking the large backyard, ideal for barbecuing and spending time outdoors. Downstairs, you'll find a well-appointed lower level with two additional bedrooms, a 3-piece bathroom, full kitchen, and a second laundry area. The high ceilings and large windows throughout create a bright and welcoming atmosphere for everyone. This home is on municipal services, equipped with a natural gas forced-air furnace, and central air conditioning for year-round comfort. The gas fireplace in the lower level adds extra comfort for each season of the year. Looking outside, the spacious driveway accommodates up to 5 cars, while a separate single-car detached garage provides parking and extra storage. The expansive backyard invites outdoor enjoyment with ample space for pets, children's play, and gatherings around a bonfire. If a traditional single-family home is what you're looking for, there are options with minimal renovations to bring this back to a single entrance, offering 4 bedrooms and 2 baths. This is a great home with so much to offer! (id:46274)
38 Forest Harbour Parkway
Waubaushene, Ontario
The Natural Beauty, Extremely Charming and Hand Crafter 3 Bedroom, 3 bathroom Year Round Waterfront Home. A warm cedar & granite exterior illustrates the obvious pride of ownership. Cottage life interior finishes are complimented by wonderful west views of Georgian Bay. A granite propane fireplace, clean cedar walls & ceilings, large Marvin sliding door are only a few highlights. Newly renovated kitchen, bathrooms and floors. The propane furnace and Kinetico Premier Series installed in 2016 and the roof replaced in 2021. Relaxing lakeview from hot tub and most of the rooms. Every access to water front & 4 season comfort on year round road and the perfect location brings many of the opportunities of every season's activities. Beautiful hiking trails, biking, hunting, fishing and golfing. Attached Double garage with direct interior access to the home. There is a separate room with its own exterior door with great potential to be your home office with a lakeview, whirlpool tub and shed. (id:46274)
284 Chapman Drive
Magnetewan, Ontario
DEVELOPMENT OPPORTUNITY ! So Many Options for this and the adjoining 8+ acre.(MLS 40575888) Zoning could be changed for the 8.1 acres to Multi Residential allowing many RES units with common element usage to be enjoyed by all Residents of this waterfront. (id:46274)
285 Chapman Drive
Magnetawan, Ontario
DEVELOPMENT OPPORTUNITY ! So Many Options for this and adjoining waterfront lot.(MLS 40575881) Zoning could be changed for this 8.1 acres to Multi Residential allowing many RES units to be built with a common element usage to be enjoyed by all residences of the Lake Cecebe waterfront. (id:46274)
32 Manitouwabing Est Road
Mckellar, Ontario
Welcome to 32 Manitouwabing Estates Rd. Enjoy this fully furnished 3200 finished sq ft overlooking beautiful big lake southeastern exposure views of large Lake Manitouwabing. This gorgeous 1.5-storey, 4-season lake house sits on a well treed gentle sloping property of 1.43 acres, nice swimmable water, gentle entry beach and 250 feet of private gentle entry shoreline. Located in a very private, quiet part of the lake, you will experience minimal boat traffic while taking in this serene cottage country setting. Enjoy the open concept design with a great room, tall cathedral ceilings and large windows to take in those breathtaking Lake Manitouwabing views. The lake house has 4 bedrooms, 3.5 bathrooms, a spacious finished walkout basement with large wet bar & fridge, a second-storey lake view seating area, forced air propane, a drilled well, lots of usable land, a fire pit overlooking the lake, a wood stove for those cozy nights and a large wrap around deck for summer barbecues. Located on a municipal paved road, you can make year-round memories at your stunning waterfront getaway. Lake Manitouwabing is one of Parry Sound’s largest lakes, with miles of boating and fishing, while offering access to many other boat-to destinations such as The Ridge at Manitou Golf Club, The Manitouwabing Outpost and Tait’s Landing Marina, to name a few. Discover the perfect blend of tranquility and adventure at this stunning waterfront getaway. (id:46274)
1040 Skeleton Lake #1 Road
Utterson, Ontario
Discover the timeless beauty of this magnificent Tudor-style country residence. The Manor has been exquisitely restored to its original charm. The elegant façade harmonises perfectly with rolling hills and surrounding lush valleys. The exterior showcases stately beams, chimneys, and perfectly manicured grounds spanning 99 acres. The backyard oasis is complete with 42 ft. heated salt pool, hot tub spa, and a private dining and lounge area with tranquil views. Step inside to find refined elegance. Impeccable wood finishes, antique lion oak-carved sconces, and ornate hardware tell a story of history. French tapestries, lead ornamental windows, stained glass, and walnut panels from Toronto's historic and iconic locations add to the timeless allure. The Manor's restoration seamlessly blends the past with modern updates. The spacious parlour celebrates French 17th century mirrors and a grand fireplace. The great hall impresses with vaulted ceilings, antique pendants, and raised library adorned with a breathtaking stained glass window. Connected to the library is a stunning dining room with coffered ceiling, intricate cabinetry, and a servery leading to the eat-in kitchen featuring premium appliances and a lovely view. A 'secret' mezzanine walkway adds enchantment with Juliet balconies, an office space, a chess board inlaid on the floor and a games area. The mezzanine leads to a bonus space perfect for guests. The luxurious primary suite is complete with a large ornate fireplace, sitting area, 5pc ensuite, walk-in closets, and sunroom. Two additional well-appointed bedroom suites provide comfort and privacy with ensuite bathrooms. Explore winding trails through forests and pastures, discover creeks, waterfalls, and towering granite cliffs within the privacy of your estate. Nestled amidst lush foliage and serene landscapes, embrace nature's wonders and the enchanting allure of this idyllic retreat. At 6,800 sq. ft, the Manor transports to a realm where time stands still. (id:46274)
23212 Georgian Bay Shr
Georgian Bay Twp, Ontario
Experience waterfront living in it’s finest at this impressive cottage nestled on a peaceful corner of South Longuissa Bay, with a breathtaking expansive view to the south. Featuring 658 feet of captivating water frontage, this property offers an unparalleled retreat where the whole family will enjoy a tranquil atmosphere and an idyllic setting for entertaining and basking in the beauty of a Boreal forest. A sturdy dock offers opportunities for lounging, swimming, and embarking on boating adventures, while a spacious back deck showcases a perfect setting for al fresco dining after a long day in the sun. Step inside to discover a luxurious interior adorned with vaulted ceilings, oversized windows with sprawling views, and a stunning stone fireplace that exudes warmth and comfort. Natural light floods the main living area and continues into the upper loft, which hosts an additional living area. Three bedrooms and 1 bathroom + powder room can serve your family, while the oversized guest house with two bedrooms, and another bathroom is perfect for visitors and extended family. (id:46274)
771 Lake Dalrymple Rd
Kawartha Lakes, Ontario
Top 5 Reasons You Will Love This Home: 1) The perfect blend of indoor/outdoor living, this welcoming four bedroom two bathroom renovated home sits on 1.27 landscaped acres, just 20 minutes from Orillia, Brechin, and Casino Rama, with the beautiful Lake Dalrymple just down the road. The property is surrounded by nature and wildlife and features low-maintenance perennial gardens, an above-ground pool with a relaxing deck, and a fire pit 2) The open-concept kitchen and dining/living areas are designed for family time and entertaining, with granite countertops, a large kitchen island, slate-finish GE appliances (new range 2023), and a rustic accent wall with 52 electric fireplace. Large main level bathroom and laundry completely renovated in 2020 3) Newly renovated lower level perfect for family and friends or an in-law suite, with guest bedroom and bright modern 3-piece ensuite. Large games/pool table area, TV zone, dimmable pot lights and more make this a fabulous space for fun and relaxation 4) The 1100 sq ft. garage and workshop, insulated and wired, fits four cars easily or two cars and your toys, boat, tools, work benches and more. Park 20+ cars in the long country driveway 5) Sliding glass-doors lead to a large deck and expansive private backyard with lots of green space and incredible views; seller offering a pre-inspection summary and report. 2,712 fin.sq.ft. Age 33. Visit our website for more detailed information. (id:46274)
26 Maple Gate
Ramara, Ontario
Custom built 4/5 bedroom home finished from top to bottom in prestigious Bayshore Village. Featuring a large eat-in Kit with quarts counter tops, screened in porch over looks tranquil pond. Large dining room for all family gatherings. Prim/Br. has huge 5pc Ensuite with relaxing soaker tub. The remaining 3 upper br. share 2 bathrooms, the main fl. den/5th br has access to 3pc bath on main floor. Large double heated garage. Inground sprinkler system. Upstairs family room has flr to ceiling propane fireplace and built in wet bar, entertainers delight. Seller Is A Member In Good Standing with Bayshore Village Association. Membership Fee is $975/Yr And Gives You Access To All Amenities Including, 3 Marinas/Golf/Pickleball/Tennis/Salt Water Pool/Club House and all Social activities ,Member of the Bell Fibe TV/Internet Service at preferred rate **** EXTRAS **** Fridge; Stove; Built-in Dishwasher; Microwave above Stove: Washer; Dryer; Central Air; Propane Furnace: Water Softener: Inground sprinkler system And All Equipment; Sump Pump Plus Back-up; Central Vac; (id:46274)

