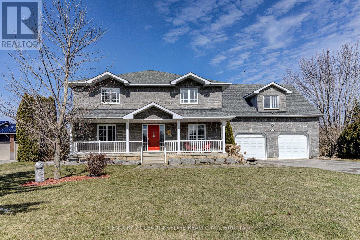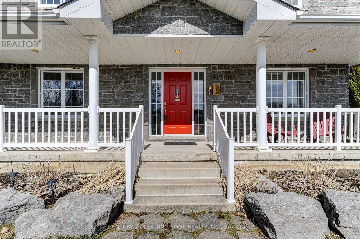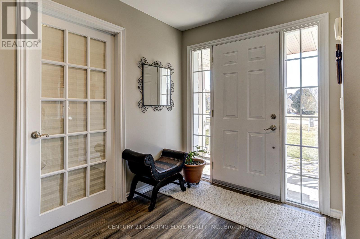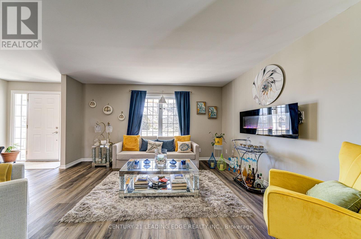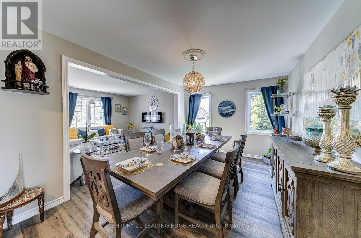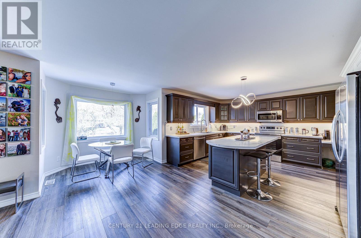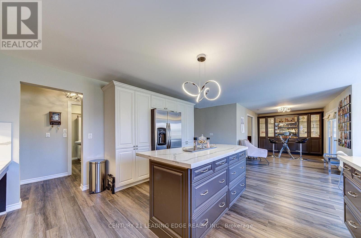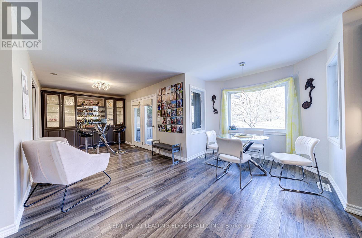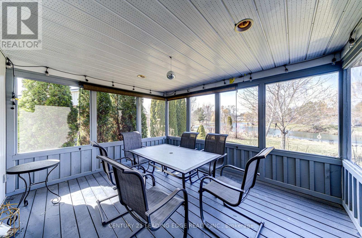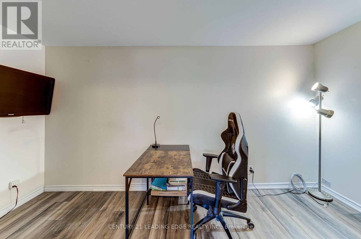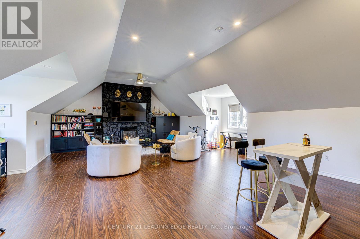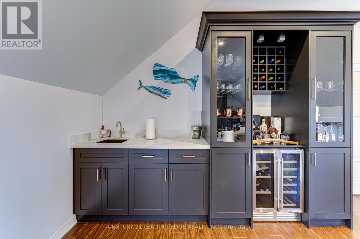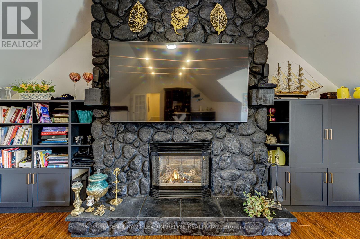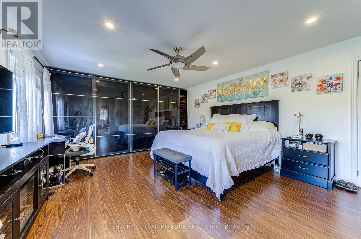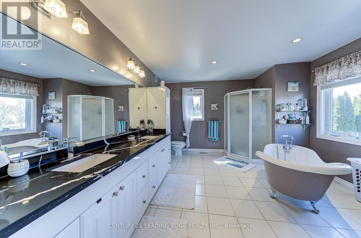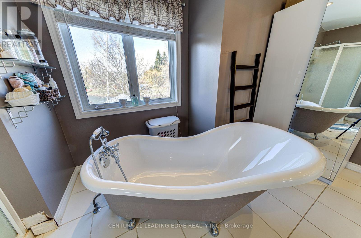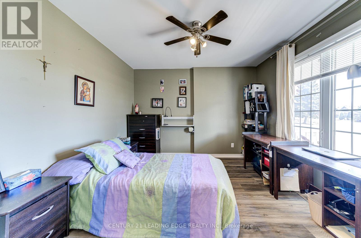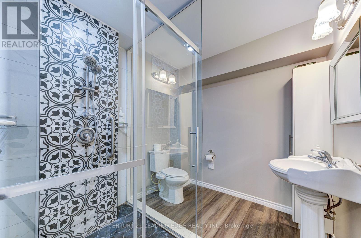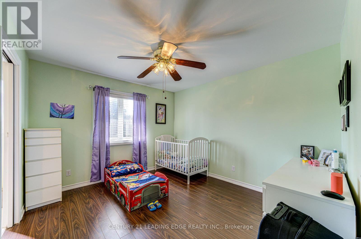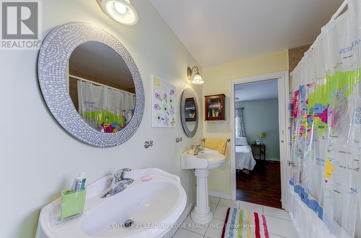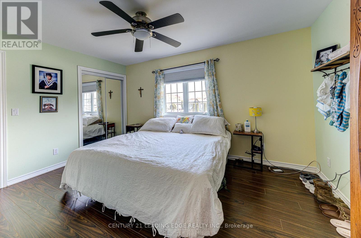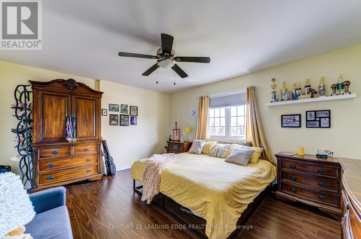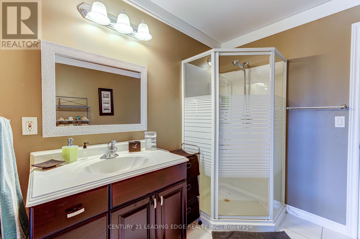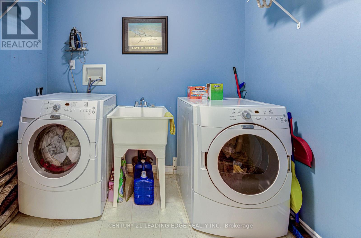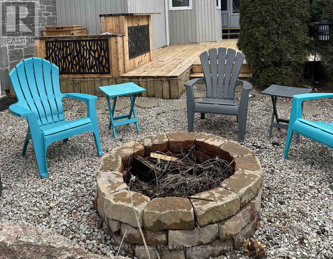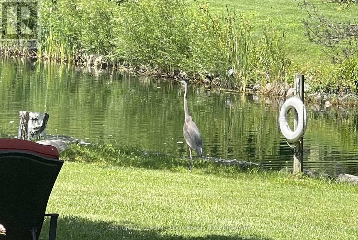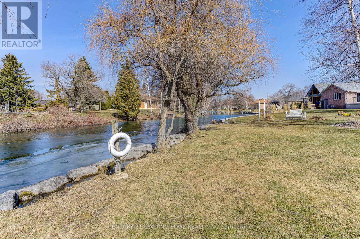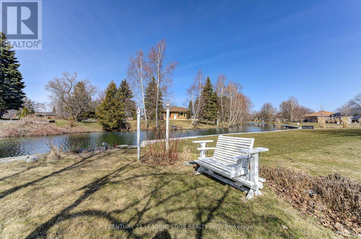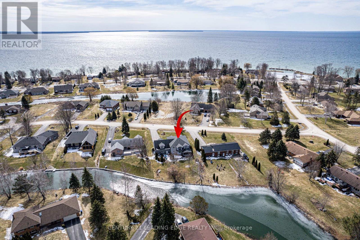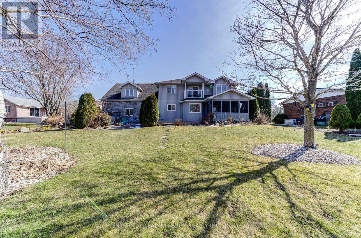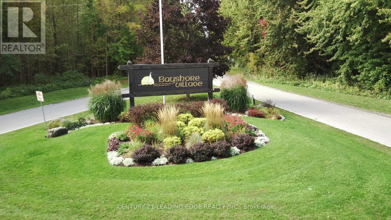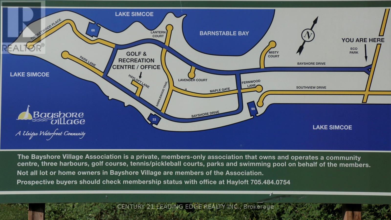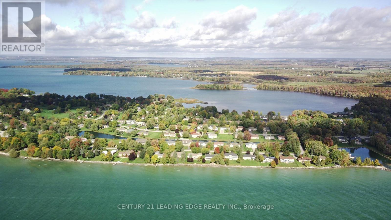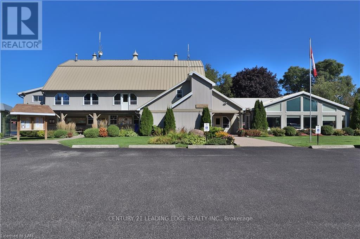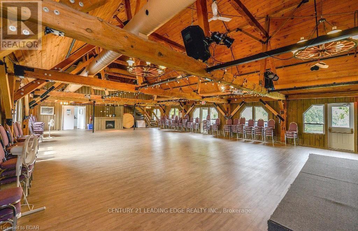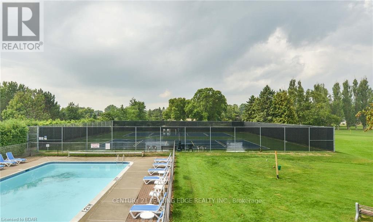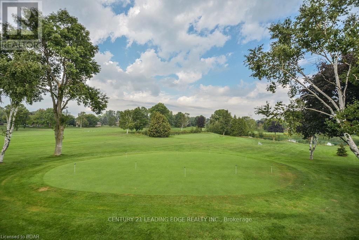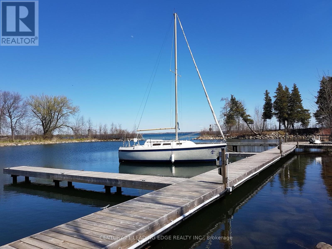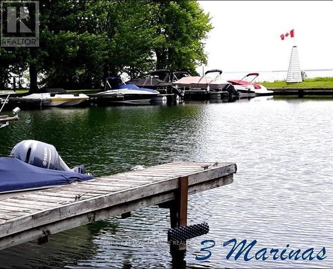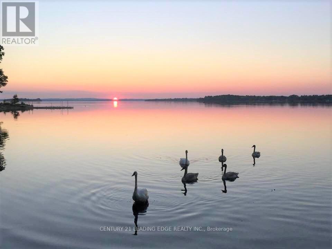5 Bedroom
4 Bathroom
Fireplace
Central Air Conditioning
Forced Air
$1,558,800
Custom built 4/5 bedroom home finished from top to bottom in prestigious Bayshore Village. Featuring a large eat-in Kit with quarts counter tops, screened in porch over looks tranquil pond. Large dining room for all family gatherings. Prim/Br. has huge 5pc Ensuite with relaxing soaker tub. The remaining 3 upper br. share 2 bathrooms, the main fl. den/5th br has access to 3pc bath on main floor. Large double heated garage. Inground sprinkler system. Upstairs family room has flr to ceiling propane fireplace and built in wet bar, entertainers delight. Seller Is A Member In Good Standing with Bayshore Village Association. Membership Fee is $975/Yr And Gives You Access To All Amenities Including, 3 Marinas/Golf/Pickleball/Tennis/Salt Water Pool/Club House and all Social activities ,Member of the Bell Fibe TV/Internet Service at preferred rate **** EXTRAS **** Fridge; Stove; Built-in Dishwasher; Microwave above Stove: Washer; Dryer; Central Air; Propane Furnace: Water Softener: Inground sprinkler system And All Equipment; Sump Pump Plus Back-up; Central Vac; (id:46274)
Property Details
|
MLS® Number
|
S8150522 |
|
Property Type
|
Single Family |
|
Community Name
|
Brechin |
|
Amenities Near By
|
Beach, Marina, Park |
|
Community Features
|
Community Centre |
|
Features
|
Conservation/green Belt |
|
Parking Space Total
|
8 |
Building
|
Bathroom Total
|
4 |
|
Bedrooms Above Ground
|
5 |
|
Bedrooms Total
|
5 |
|
Basement Development
|
Unfinished |
|
Basement Type
|
N/a (unfinished) |
|
Construction Style Attachment
|
Detached |
|
Cooling Type
|
Central Air Conditioning |
|
Exterior Finish
|
Stone, Vinyl Siding |
|
Fireplace Present
|
Yes |
|
Heating Fuel
|
Natural Gas |
|
Heating Type
|
Forced Air |
|
Stories Total
|
2 |
|
Type
|
House |
Parking
Land
|
Acreage
|
No |
|
Land Amenities
|
Beach, Marina, Park |
|
Size Irregular
|
100 X 200 Ft |
|
Size Total Text
|
100 X 200 Ft |
Rooms
| Level |
Type |
Length |
Width |
Dimensions |
|
Second Level |
Family Room |
6.14 m |
4.41 m |
6.14 m x 4.41 m |
|
Second Level |
Primary Bedroom |
6.14 m |
4.41 m |
6.14 m x 4.41 m |
|
Second Level |
Bedroom |
3.63 m |
3.3 m |
3.63 m x 3.3 m |
|
Second Level |
Bedroom |
4.36 m |
3.3 m |
4.36 m x 3.3 m |
|
Second Level |
Bedroom |
4.58 m |
3.96 m |
4.58 m x 3.96 m |
|
Main Level |
Kitchen |
6.01 m |
4.21 m |
6.01 m x 4.21 m |
|
Main Level |
Living Room |
4.47 m |
3.7 m |
4.47 m x 3.7 m |
|
Main Level |
Dining Room |
4.44 m |
3.09 m |
4.44 m x 3.09 m |
|
Main Level |
Family Room |
4.64 m |
4.44 m |
4.64 m x 4.44 m |
|
Main Level |
Den |
3.04 m |
3.04 m |
3.04 m x 3.04 m |
https://www.realtor.ca/real-estate/26636298/26-maple-gate-ramara-brechin

