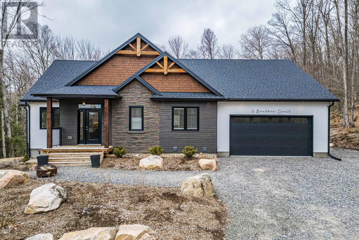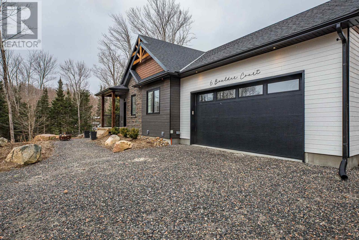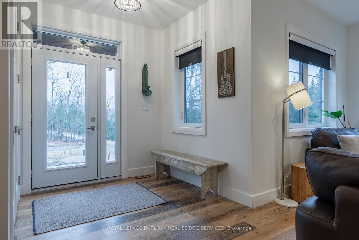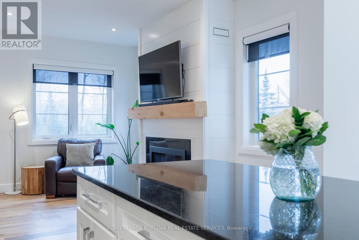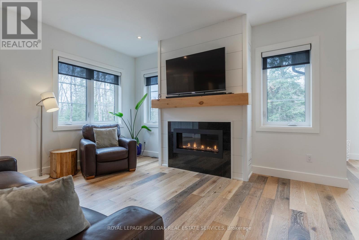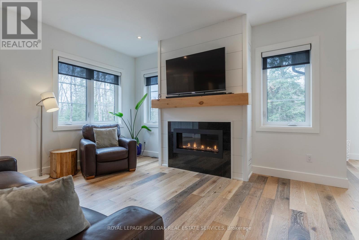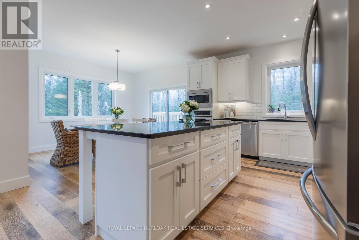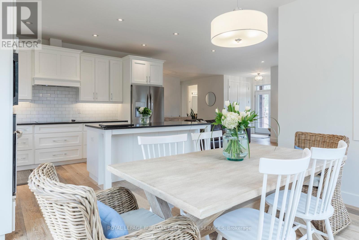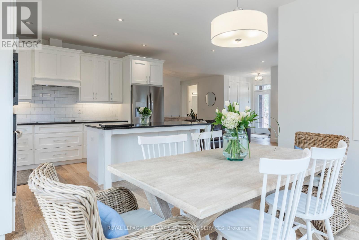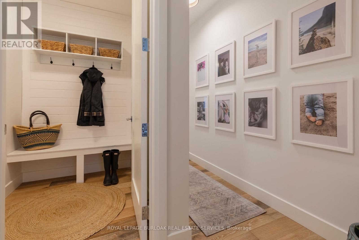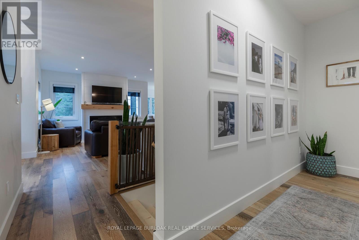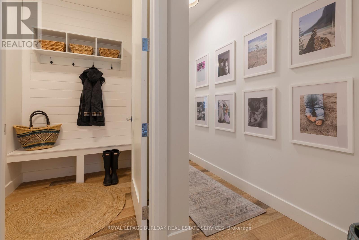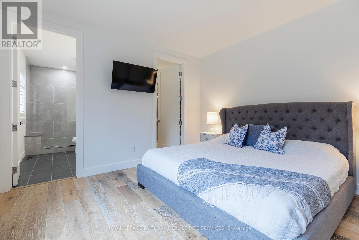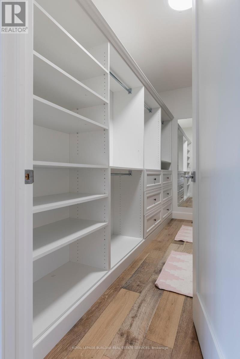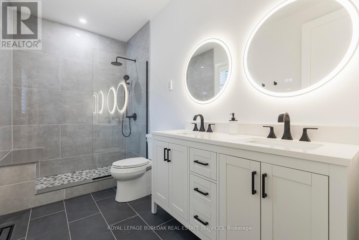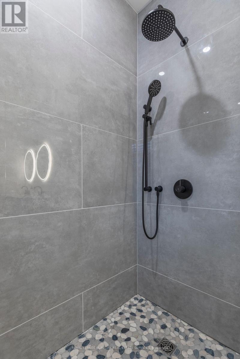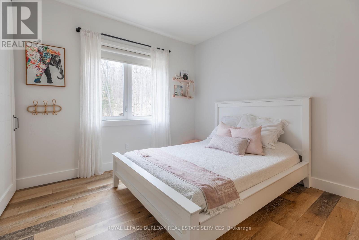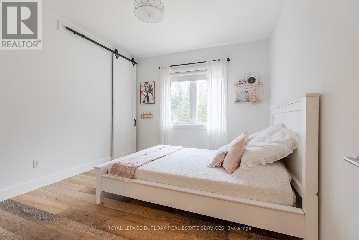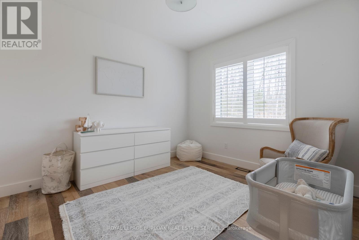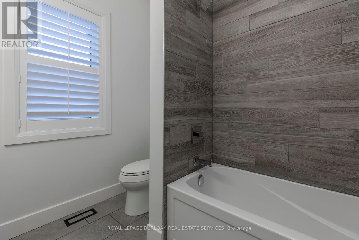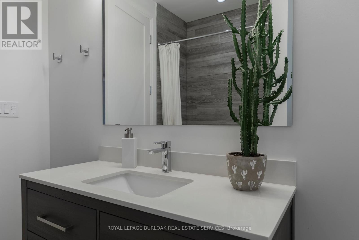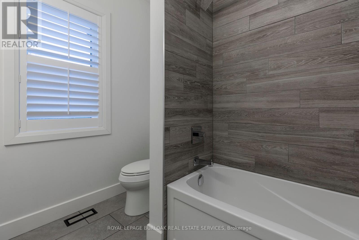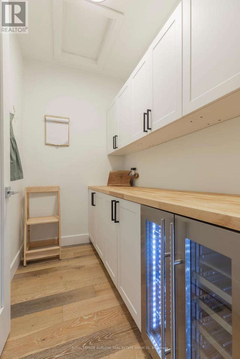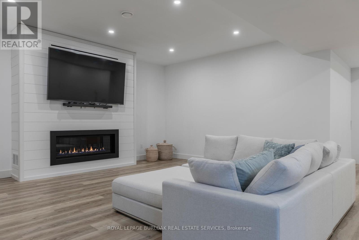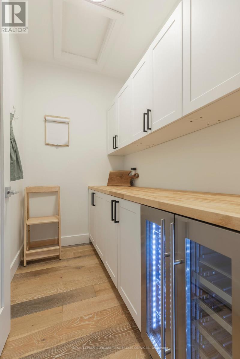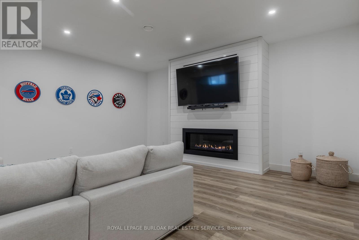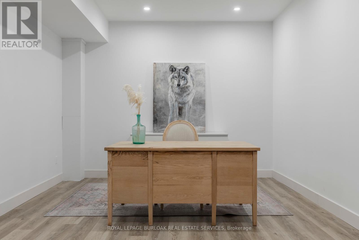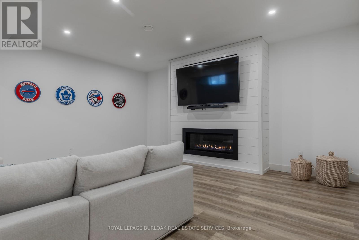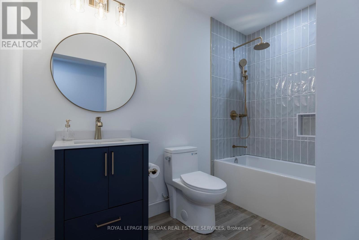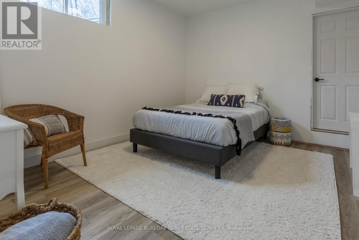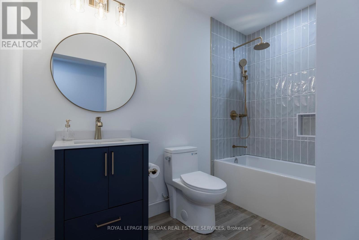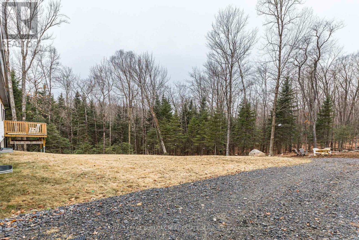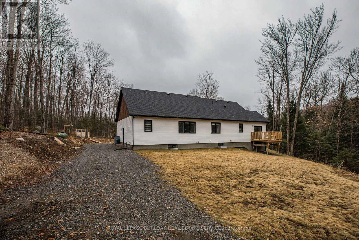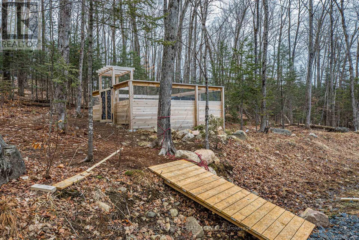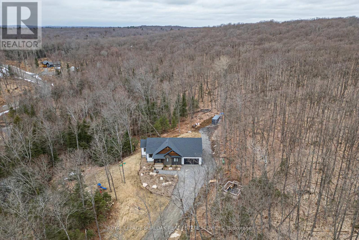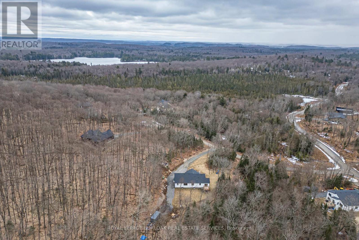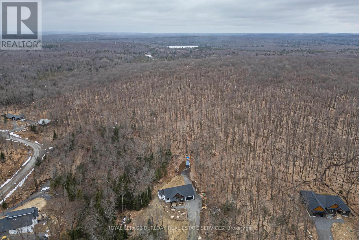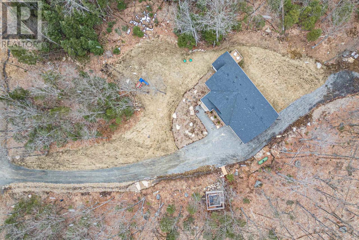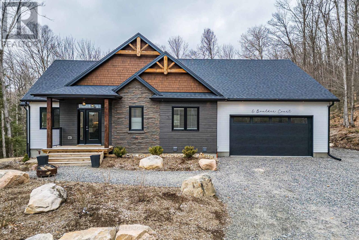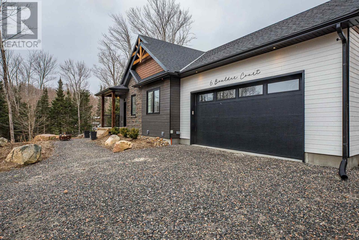6 Boulder Crt Huntsville, Ontario P1H 2N5
$1,299,999Maintenance, Parcel of Tied Land
$141.80 Monthly
Maintenance, Parcel of Tied Land
$141.80 MonthlyLuxury tranquility in Muskoka. This sprawling bungalow is over 3500 sqft of finished living space, nestled on 2.82 acres with numerous open/level areas and grass for you to enjoy. Step inside to 9 foot ceilings throughout the entirety ofthis 4 bed + Den, 3 bath country home. Open concept connects the chefs kitchen, living and diningroom together. Entertainers kitchen has high end stainless steel appliances, glass cooktop and walkin pantry which includes a 2 climate refrigerator. The primary bedroom comes with professionallyfinished walk in closet, heated flooring in the ensuite and glassed in tile shower. The whole homeis carpet free. Even the mud room comes elegantly finished. The downstairs ceilings soar! Massivefamily room with a fireplace for your movie nights/sport events. Another bedroom, playroom, homeoffice, newly constructed 4 pc bath,laundry room and loads of storage space finish off the basement.Fibre internet. **** EXTRAS **** Cold climate heat pump paired with a hydronic air handler and a high efficiency tankless waterheater, Two propane fireplaces(linear). Self balancing (HRV) 200 amp service. Approved & Activebuild permit for detached 30x40 garage out back. (id:46274)
Open House
This property has open houses!
2:00 pm
Ends at:4:00 pm
Property Details
| MLS® Number | X8156314 |
| Property Type | Single Family |
| Amenities Near By | Hospital, Place Of Worship, Schools |
| Parking Space Total | 16 |
Building
| Bathroom Total | 3 |
| Bedrooms Above Ground | 3 |
| Bedrooms Below Ground | 1 |
| Bedrooms Total | 4 |
| Architectural Style | Bungalow |
| Basement Development | Finished |
| Basement Type | Full (finished) |
| Construction Style Attachment | Detached |
| Cooling Type | Central Air Conditioning |
| Exterior Finish | Vinyl Siding, Wood |
| Fireplace Present | Yes |
| Heating Fuel | Propane |
| Heating Type | Forced Air |
| Stories Total | 1 |
| Type | House |
Parking
| Attached Garage |
Land
| Acreage | Yes |
| Land Amenities | Hospital, Place Of Worship, Schools |
| Sewer | Septic System |
| Size Irregular | 230.12 Ft |
| Size Total Text | 230.12 Ft|2 - 4.99 Acres |
Rooms
| Level | Type | Length | Width | Dimensions |
|---|---|---|---|---|
| Basement | Living Room | 4.83 m | 4.39 m | 4.83 m x 4.39 m |
| Basement | Family Room | 8.13 m | 3.18 m | 8.13 m x 3.18 m |
| Basement | Office | 2.62 m | 3.61 m | 2.62 m x 3.61 m |
| Basement | Bathroom | 2.82 m | 1.63 m | 2.82 m x 1.63 m |
| Basement | Bedroom 4 | 3.89 m | 3.73 m | 3.89 m x 3.73 m |
| Main Level | Kitchen | 4.04 m | 4.17 m | 4.04 m x 4.17 m |
| Main Level | Dining Room | 2.67 m | 3.99 m | 2.67 m x 3.99 m |
| Main Level | Primary Bedroom | 5 m | 3.96 m | 5 m x 3.96 m |
| Main Level | Bathroom | 3.68 m | 1.83 m | 3.68 m x 1.83 m |
| Main Level | Bedroom 2 | 3.33 m | 4.01 m | 3.33 m x 4.01 m |
| Main Level | Bedroom 3 | 3.15 m | 3.71 m | 3.15 m x 3.71 m |
| Main Level | Bathroom | 2.24 m | 2.41 m | 2.24 m x 2.41 m |
https://www.realtor.ca/real-estate/26643214/6-boulder-crt-huntsville
Interested?
Contact us for more information

