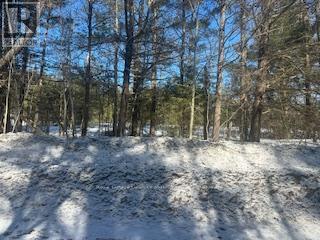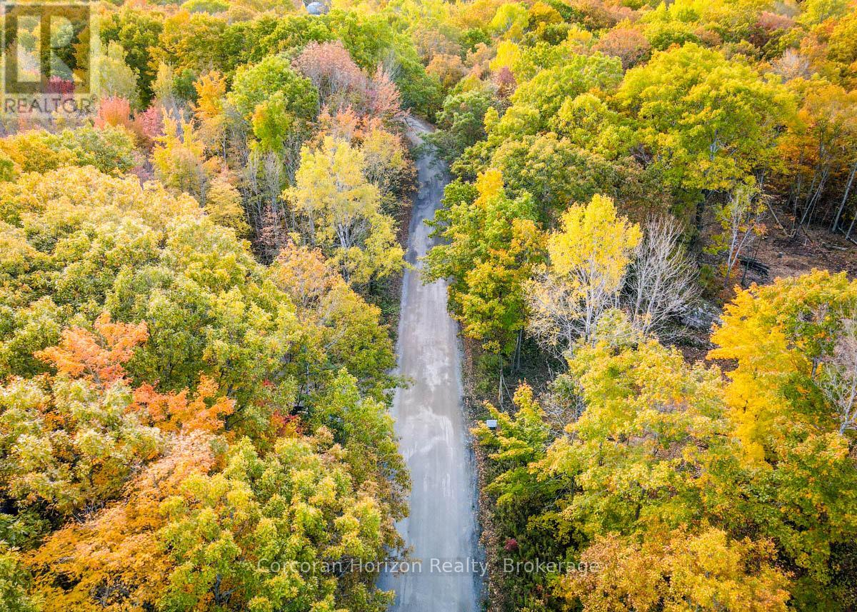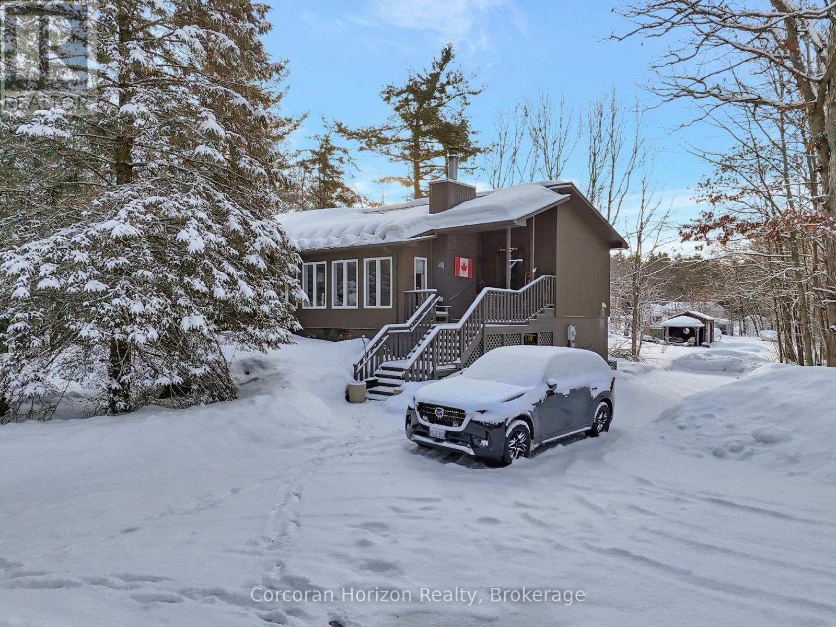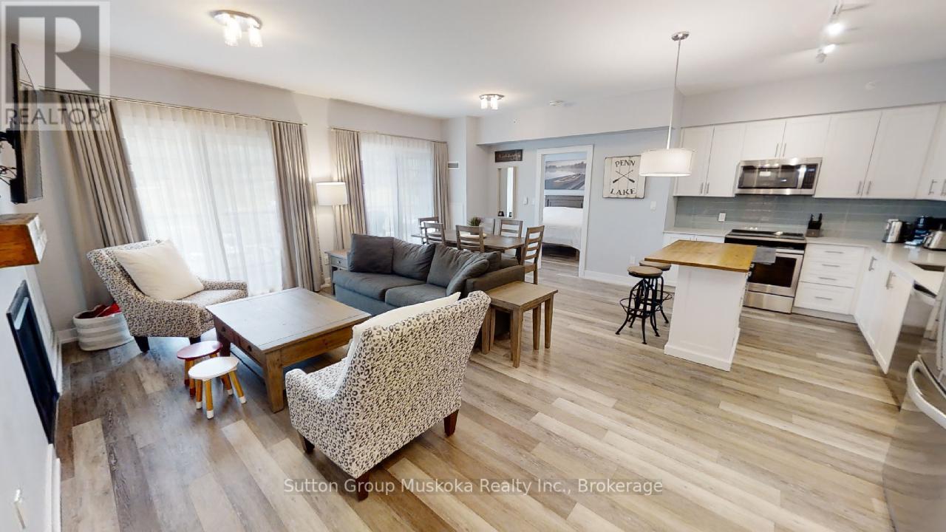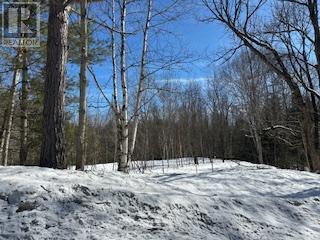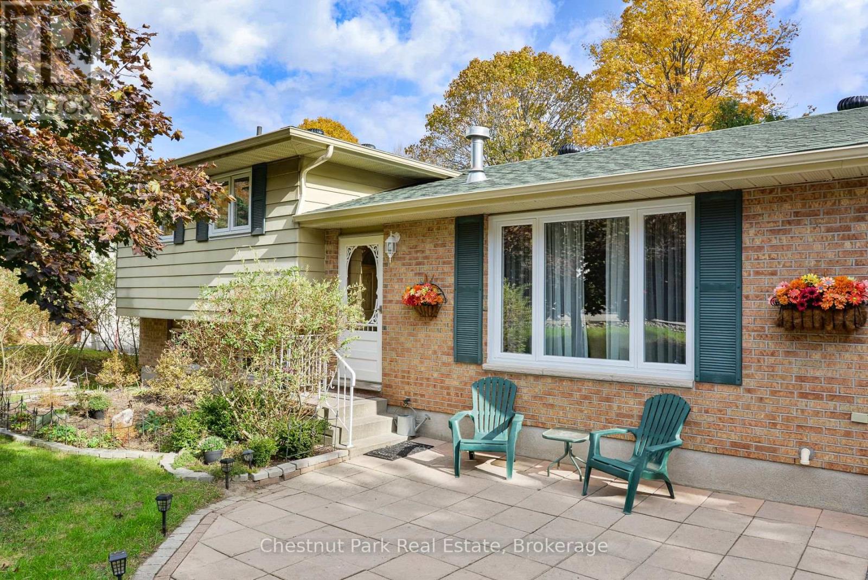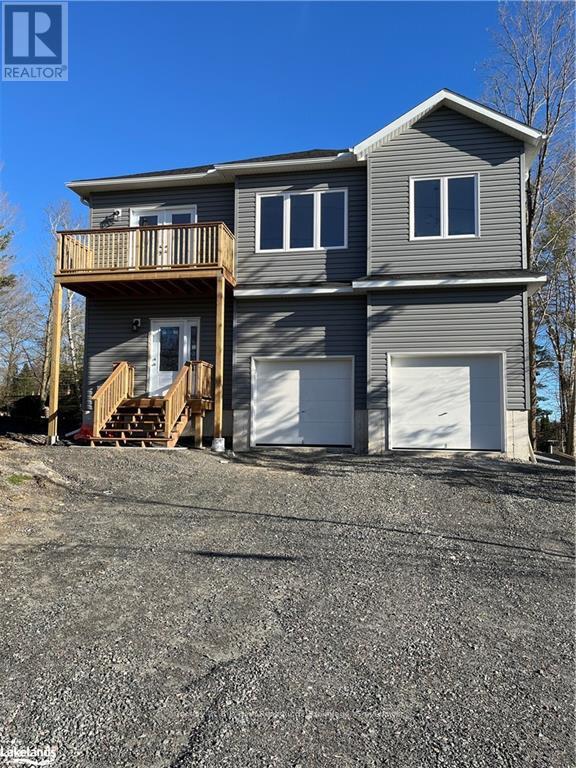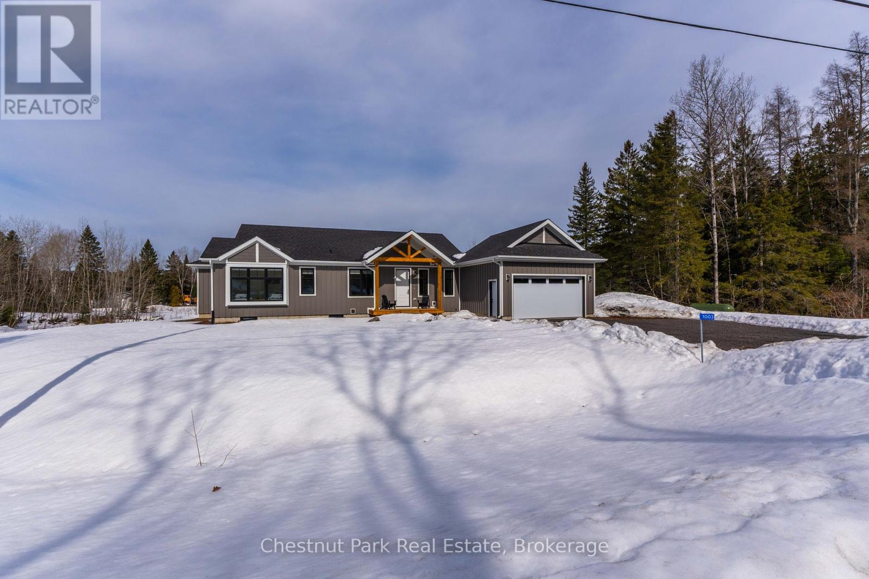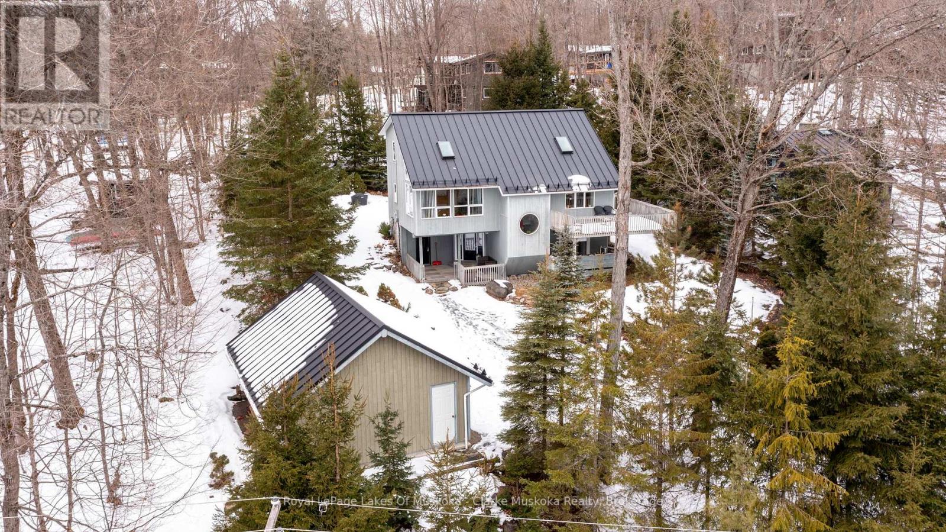9 - Part 1 Of Part Of Lot 18 Concession
Lake Of Bays, Ontario
Quintessential Muskoka Estate Building Lot in the Quaint Town of Baysville. This Newly Severed Building lot offers 2.06 Acres of Natural Muskoka Landscape. Entrance Permit is Approved by Township. Minutes to the Amenities of Baysville including Restaurants, Beaches, Boat Launch and Snowmobile Trails. Twenty Short Minutes to either Huntsville or Bracebridge. Hydro is at Road. High Speed Internet Available. Sellers are Home Builders and can Build to Suit or Buyers Can Choose their Own Builder. Fantastic Location to Build your Dream Home in Magical Muskoka. (id:46274)
Lot A - 87 Corrievale Rd
Georgian Bay, Ontario
Imagine the endless possibilities that await you on this expansive 2.58-acre wooded lot in Port Severn, where your vision of a dream home can truly come to life. This generous parcel of land provides the perfect canvas for crafting a cozy cottage, a modern family retreat, or a luxurious getaway. Nestled among lush trees and the tranquil beauty of Georgian Bay, this location offers an ideal blend of peace, privacy, and potential. Picture designing your perfect sanctuary, surrounded by nature's serenity, where every window frames a picturesque view. The nearby local park and convenient water access invite you to embrace an active, outdoor lifestyle with opportunities for kayaking, swimming, and fishing right at your doorstep. Whether you seek adventure or relaxation, this setting allows you to enjoy the best of both worlds. With a boat launch just minutes away, you can effortlessly explore the stunning waterways and hidden coves of the Muskoka's, making every weekend a new adventure. This isn't just a piece of land; it's your opportunity to build the life you've always dreamed of in a breathtaking natural setting. Seize this chance to create a retreat that reflects your unique style and passions, all while surrounded by the beauty of Georgian Bay. Your dream awaits! (id:46274)
2517 Honey Harbour Road
Georgian Bay, Ontario
Welcome to 2517 Honey Harbour Road! This 2,928 sq.ft., 2 bed/2 bath cottage offers an open-concept main floor layout. The kitchen features stainless steel appliances, and updated cabinetry. Vaulted ceilings with beams throughout kitchen/ dining and living room adds warm feeling throughout. In the primary bedroom you will find a large bay window and space for sitting around the propane fireplace. Enjoy a large freestanding tub and fireplace in the main floor bath. Making your way downstairs to a spacious, fully finished basement With tasteful decor throughout. This home provides comfort and functionality for your family's everyday living. The private backyard is a natural oasis, ideal for relaxation. Nearby, a waterfront park with a beach, children's play area, and additional boat launch offers ample recreational opportunities. Just a short walk from downtown Honey Harbour, the property is conveniently located near sports courts, boat launches, and the highway for easy commuting. With the Oak Bay golf course and many activities like ATV trails, boating, swimming, and more, every season is an adventure. This home is truly perfect for outdoor lovers and those who cherish privacy and accessibility. (id:46274)
318 - 25 Pen Lake Point Road
Huntsville, Ontario
Immaculate two-bedroom condominium located in the Lakeside complex at Muskoka's premier resort - Deerhurst! This large two-bedroom unit with almost 1100 sq. ft. of living space offers an open concept living, dining and kitchen area with two sliding doors providing access to your private balcony. In the living room you will find a natural gas fireplace with a large flat screen TV above, the kitchen offers a center island, stainless steel appliances, plenty of cabinets for storage and loads of counter space. The master bedroom features a king-sized bed, large picture window, wall mounted TV, two closets plus a custom ensuite with soaker tub, glassed walk-in shower and large vanity. The second bedroom offers plenty of room and currently includes a double bed plus a bunk bed, the bunk bed could be removed to allow for a larger bed. This unit is located steps away from the pool and beach on Peninsula Lake. Peninsula Lake is part of a chain of lakes offers over 40 miles of boating, you can boat directly into Downtown Huntsville, stroll Main Street, and enjoy the many restaurants and shops. Deerhurst offers something for everyone in the family - the famous 18-hole Deerhurst Highlands course is perfect for the golfer in the family, beach, pools, tennis, disc golf, trails, gyms, restaurants and much more. This unit is not on the rental program but could be added if desired. HST does not apply to the sale. Enjoy the Deerhurst resort lifestyle in beautiful Muskoka! (id:46274)
1470 Echo Lake Road
Lake Of Bays, Ontario
80 Acre Class A operating Granite Quarry, The remaining volumn of granite/material was professionally assessed at 7,000,000.00 MetricTonnes of material/Granite in the ground. Perfectly located in the Lake Of Bays Region supplying raw materials to the construction trade as well as to government agencies. Portable ashphalt, concrete batching plants and Magazine are allowed on this property, also has hydro at the street. Presently there is $500,000 in finished material inventory at cost above the purchase price. Exisiting operating equipment on site and can be purchased if desired. Under the Class A license there are no limited to annual extraction. (id:46274)
9 - Part 6 Of Part Of Lot 18 Concession
Lake Of Bays, Ontario
Quintessential Muskoka Estate Building Lot in the Quaint Town of Baysville. This Newly Severed Building lot offers 9.9 Acres of Natural Muskoka Landscape. Entrance Permit is Approved by Township. Minutes to the Amenities of Baysville including Restaurants, Beaches, Boat Launch and Snowmobile Trails. Twenty Short Minutes to either Huntsville or Bracebridge. Hydro is at Road. High Speed Internet Available. Sellers are Home Builders and can Build to Suit or Buyers Can Choose their Own Builder. Fantastic Quiet Dead End Location to Build your Dream Home in Magical Muskoka. (id:46274)
80 Hubbel Crescent
Huntsville, Ontario
Charming Split-Level Home in Sought-After Huntsville Neighborhood - This well-maintained 4-bedroom, 2-bathroom split-level home offers 1,500 sqft of comfortable living space in one of Huntsville's most desirable neighbourhoods. The main floor features an inviting living area with a cozy gas fireplace, perfect for chilly evenings and family gatherings. On the lower level, you'll find a spacious family room with another gas fireplace, ideal for movie nights or relaxing after a busy day. The home also includes an attached garage, a backup generator, and a fenced backyard private space for kids, pets, or hosting summer barbecues. Conveniently located near local amenities, parks, and schools, this home is perfect for families and those looking to enjoy Huntsville's vibrant community. Don't miss your chance to make it yours! (id:46274)
Unit B - 615 Wagner Street
Gravenhurst, Ontario
Brand-New Spacious Apartment for Rent offers a modern living experience in a quiet, family-oriented premium neighborhood. The property is conveniently situated within a 10-minute walk to the Gravenhurst Town Centre, Lake Muskoka Wharf, and Ungerman Gateway Park, as well as close to shopping, dining, the YMCA, parks, and schools. This 1,850 sq/ft unit is on the second floor of a newly built duplex and features 9 ceilings, a private entrance, and an open-concept layout that combines the kitchen, dining, and living areas. Oversized windows flood the space with natural light. The upgraded kitchen includes stainless steel appliances and an island, while the three spacious bedrooms all have ample closet space. There are two full bathrooms with modern finishes, laminate flooring throughout the unit, and vinyl floors in the bathrooms. The home includes a single-car garage with interior access and parking for two additional vehicles on the driveway. A French door from the living room leads to a private deck, perfect for relaxing or entertaining. Climate control is handled by a gas high-efficiency furnace and central air with air conditioning, and a washer and dryer are provided for your convenience. This apartment should be available May 1st, 2025. Weather dependent. A one-year lease is required, with the possibility of an extension. Application, credit check, background check, first and last month's rent - all required. Dog and cat-friendly.Please note that the pictures provided are from a similar build. This property is currently under construction. Viewings can be arranged even during construction. Contact us today for more details or to schedule a showing. (id:46274)
20 Ellen Drive
Oro-Medonte, Ontario
Stunning Renovated Property in Moonstone A Perfect Year-Round Retreat! Welcome to this beautifully renovated property in the heart of Moonstone! Situated just minutes off the highway, this home offers the perfect blend of tranquility and convenience, with easy access to nearby ski hills and the stunning shores of Georgian Bay. This fully updated home features a landscaped yard, fully fenced for privacy and peace of mind. Enjoy relaxing evenings in your own private hot tub, or spend time outdoors in the serene surroundings. Inside, the home boasts high-end finishes and custom features throughout, including custom Hunter Douglas blinds and California shutters. The spacious layout includes an attached, heated 2-car garage, providing ample storage and warmth through all seasons. Whether you're looking for a cozy ski chalet, a peaceful cottage escape, or a permanent residence, this property offers the flexibility to suit your lifestyle. With its impeccable design, premium upgrades, and close proximity to outdoor recreation, this is the perfect place to call home or your weekend getaway. Don't miss out on this rare opportunity to own a slice of paradise in Moonstone. Schedule a viewing today! (id:46274)
1003 Kings Ridge Court
Lake Of Bays, Ontario
Welcome to Willow a newly built 3 bed, 2 bath, bungalow with your very own pond. Simply put Willow is a lifestyle amongst the rolling hills of Echo Valley, surrounded by breathtaking natural amenities and a host of convenient comforts. Private trails (hike, bike, ski, snowshoe), Echo Lake, a private clubhouse with its own infinity-edge pool (to be built), a nature preserve; it is all yours to enjoy exclusively in the newly developed Northern Lights Muskoka community. Lets chat about the home: you have everything you need on one level. The primary has a generous walk-in closet and ensuite, 9ft ceilings throughout and the living room is soaring with vaulted ceilings that overlooks your pond. Off the kitchen/dining room are double doors that lead you into the 14x14ft Muskoka Room, where lets face it, thats where the majority of your time will be spent. Cozy nights, rainy days, dining, the ultimate favorite space. The laundry room is located off the garage and equipped to manage the much-needed mudroom and the almost 2000sqft lower level is ready for you to design with a bonus 3pc bathroom already roughed-in. Everyone knows the old saying location, location, location well here you have it! Your minutes from the quaint village of Dwight and 10 minutes from Huntsville with nothing but nature views as far as the eyes can see. Luxury living at its finest... (id:46274)
1806 Valley Road
Huntsville, Ontario
Nestled in a serene and tranquil neighborhood located right next to Hidden Valley, this beautiful 4 bedroom, 3 bathroom home offers ample space for family living. With 2,198 sq. ft. of living area, this home is the best of both worlds by providing the cozy comfort of cottage living and the convenience and amenities of a residential community. The spacious layout features large windows that allow natural light to flood in, and gives the feeling of being in a treehouse with a panoramic view of the forest and Peninsula Lake. The charming kitchen is equipped with modern appliances, perfect for entertaining guests.The backyard provides a private outdoor oasis, ideal for relaxing or hosting gatherings. The 2 car detached garage provides ample extra space year-round. Located in a quiet area, with easy access to major roads and highways, you'll enjoy the peace of being surrounded by nature with the convenience of nearby amenities. You are only a short drive to the bustling town of Huntsville, Deerhurst Resort, Hidden Valley, Arrowhead Park, trails, lakes and so much more.With ample upgrades and improvements that have been made to the home, the property is ready for you to relax and enjoy! Some of the recent upgrades completed include, installation of a metal roof on the house and garage, skylights replaced, installation of a forced air gas furnace, gas lines installed from Valley Rd, deck repaired and reinforced, internet upgraded to 5G Wifi and much more.1806 Valley Rd offers the perfect combination of space, comfort, and location. Dont miss the opportunity to make this beautiful property your new home! (id:46274)
470 Markles Road
Huntsville, Ontario
Welcome to your contemporary retreat on the Muskoka Rivera stunning blend of modern design and natural beauty. Crafted in 2020 by Bonneville Homes, this sleek waterfront home embodies a compact nano-loft concept, maximizing space for a trendy, minimalist lifestyle. With 2 bedrooms and 1 bathroom, the interior exudes sophistication, centered around a sleek, modern freestanding wood stove ideal for cozy gatherings. Floor-to-ceiling windows bathe the space in natural light, offering breathtaking views of the 2+ acre property and creating a seamless connection with nature. Step onto the expansive sundeck from the upstairs bedroom a private oasis capturing the essence of Muskoka living. With 475 feet of river frontage leading into a four-lake chain, you have the ability to boat right into downtown Huntsville. A cozy, insulated guest bunkie near the river features a living area and loft sleeping quarters a thoughtful complement to the contemporary main residence. Nestled amidst wooded land and open spaces, the property invites outdoor enthusiasts with trails along the shoreline, camping areas, and a scenic lookout point. Practical amenities abound, with room for a potential garage, storage in the basement/crawl space, and parking for at least 10 cars. Remaining warranties from Bonneville Homes add peace of mind. Experience Muskoka's charm in a modern setting where sophisticated living meets natural elegance at 470 Markles Road. This property needs to be seen to be fully appreciated. (id:46274)

