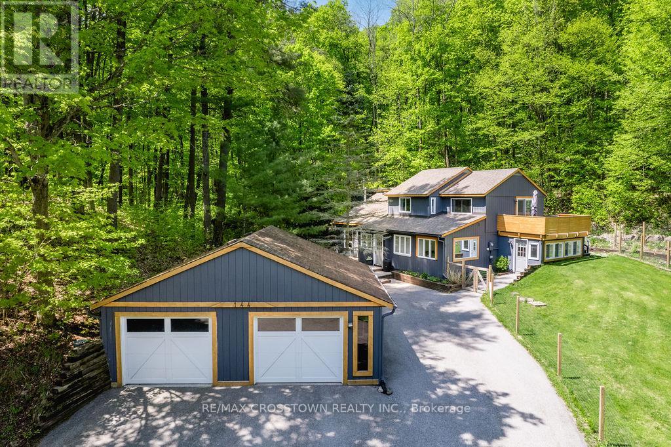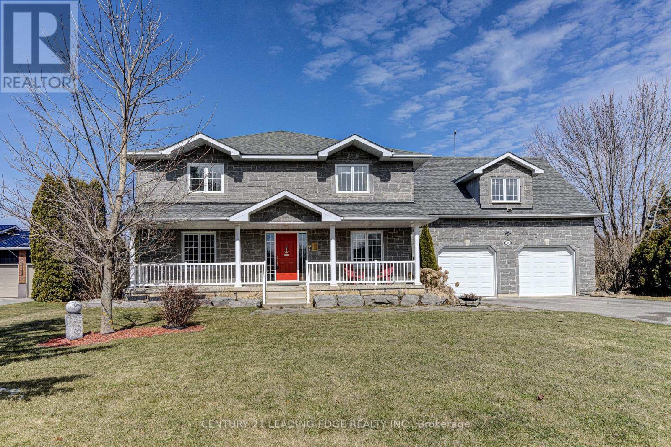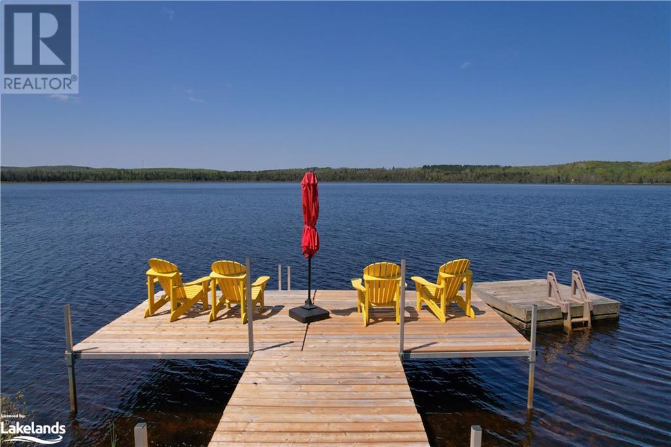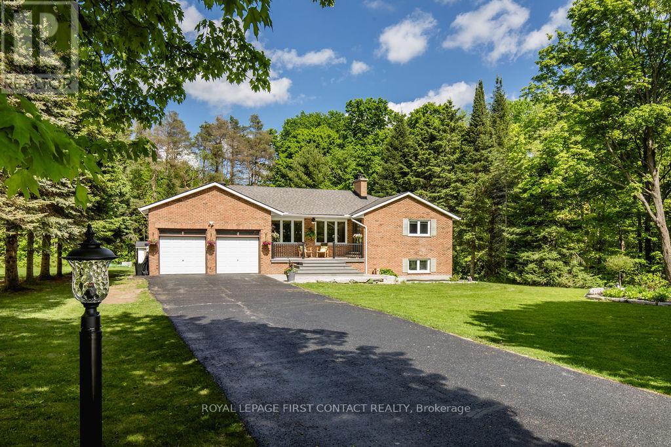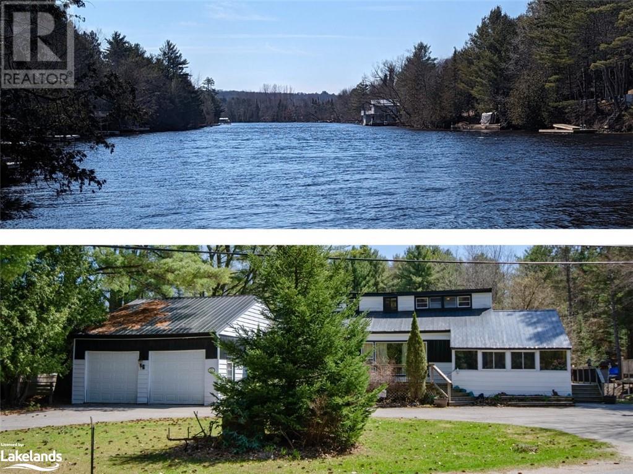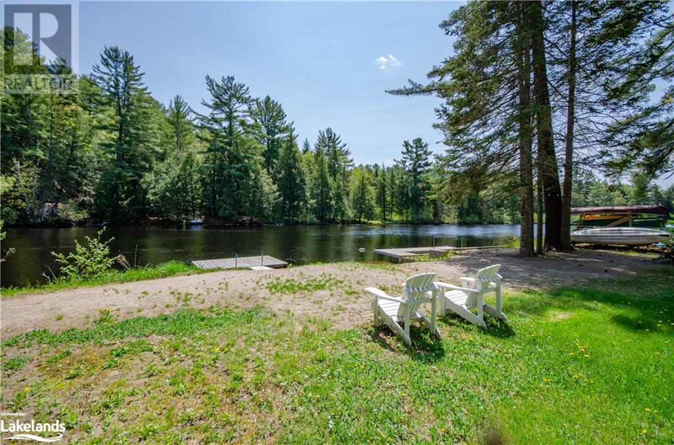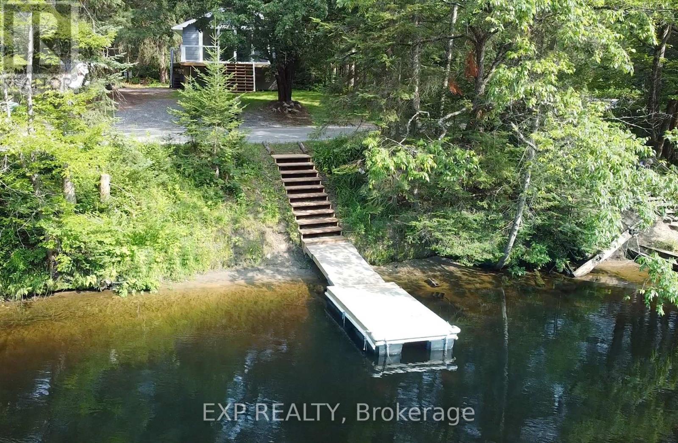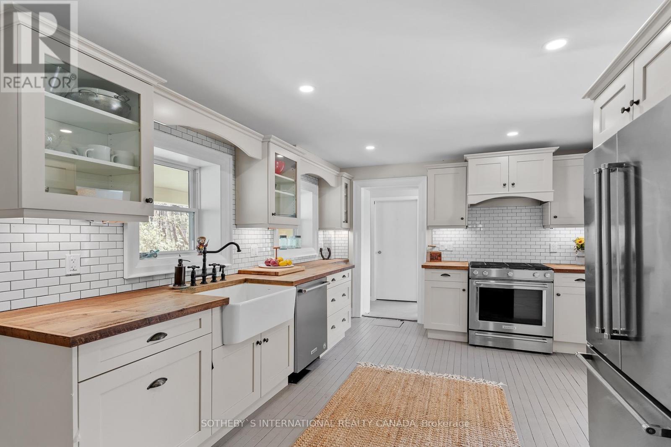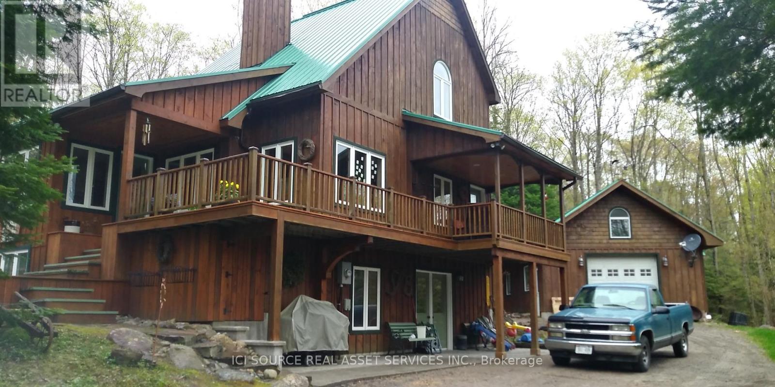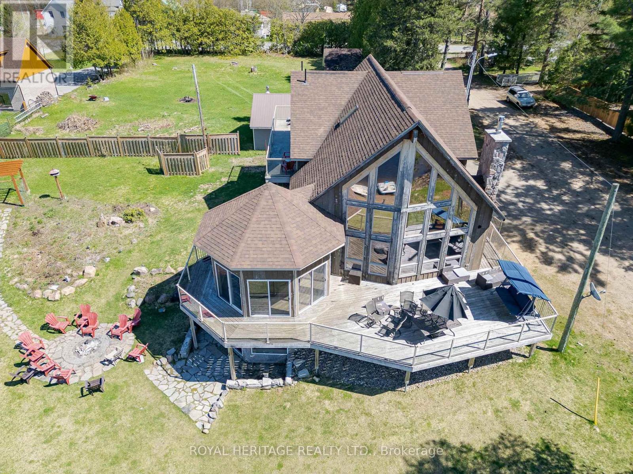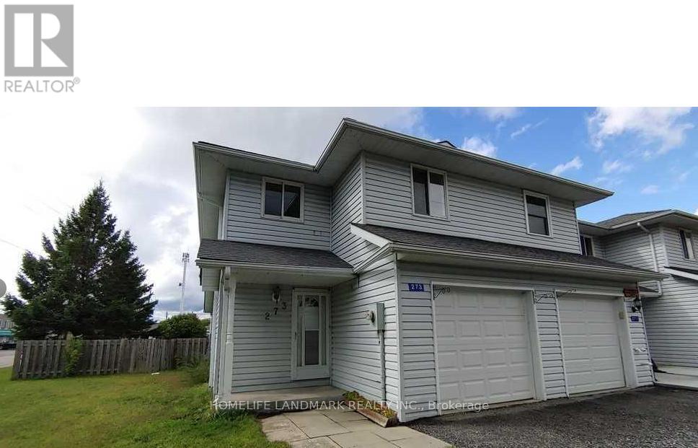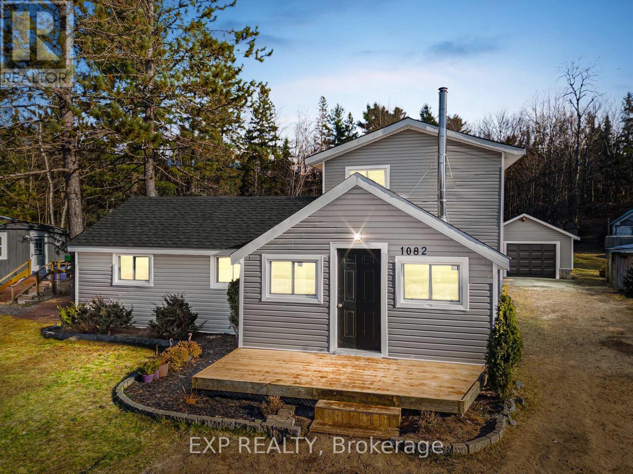144 Huronwoods Drive
Oro-Medonte, Ontario
Stunning home nestled amongst the trees in highly sought Sugarbush community on approx 1 acre of privacy. Steps from Sweetwater Park, with 100 acres of managed forest and trails close by to explore. This 4 bdrm, 3 bthrm home boasts 2500 sq ft of living space with large rooms and vaulted ceilings. Features incl fibre internet, wood flooring throughout, beautiful main floor primary bdrm with gorgeous ensuite, sitting area and large custom walk-in closet, separate dining rm w/gas FP, cathedral ceilings and wood beams, bright and open kitchen, family rm with cathedral ceilings, wood FP, and walk-out to the private deck and fully fenced yard for kids and pets, bonus/sun rm, detached 2 car garage. Recent updates incl gas FP & fence (2021), upper deck w/Duradeck membrane (2020), A/C and upgraded lighting throughout (2018). Just 5 mins to Horseshoe Resort for skiing and golf and Vetta Spa, 10 mins to Mount St Louis ski resort, Hardwood Ski and Bike, 18 minutes to Orillia, 22 minutes to Barrie. (id:46274)
26 Maple Gate
Ramara, Ontario
Custom built 5 bedroom home finished from top to bottom in prestigious Bayshore Village. Featuring a large eat-in Kit with quarts counter tops, a office off the kit, a screened in porch over looks the tranquil pond. Large dining room for all family gatherings. Prim/Br. has huge 5pc Ensuite with relaxing soaker tub. The 2nd floor features 3 bathrooms. The 5th br on the main floor has access to a 3pc bath. Large double heated garage. Inground sprinkler system. Upstairs family room has a warm fireplace and built in wet bar an entertainers delight. Seller Is A Member In Good Standing with Bayshore Village Association. Membership Fee is $975/Yr And Gives You Access To All Amenities Including, 3 Marinas/Golf/Pickleball/Tennis/Salt Water Pool/Club House and all Social activities. Member of the Bell Fibe TV/Internet Service at preferred rate. Home is on a bus route. **** EXTRAS **** Fridge; Stove; Built-in Dishwasher; Microwave above Stove: Washer; Dryer; Central Air; Propane Furnace: Water Softener: Inground sprinkler system And All Equipment; Sump Pump Plus Back-up; Central Vac; (id:46274)
104 Point View Lane
Huntsville, Ontario
Nestled along the serene shores of Fish Lake in Novar, discover the tranquility of 104 Point View Lane. This 1600sq. bungalow offering main floor living, situated on property that includes 249 feet of natural shoreline, inviting you to immerse yourself in the beauty of lakeside living. Step inside to find vaulted ceilings in the spacious great room, where expansive windows frame westward views of Fish Lake. There is a rustic charm mixed with 'Muskoka Chic'. Featuring 4 bedrooms and 2 bathrooms, including the primary bedroom suite complete with a 4pc bath and a private deck retreat, this home offers ample space for relaxation and a sense of peacefulness. A custom-designed main floor bath with a walk-in shower adds to the allure of the interior finishes. Warmth envelops every corner of the home, with two fireplaces being offered. A wood stove upstairs, ideal for cozy evenings by the lakeside and downstairs in the finished basement, the rec-room offers additional comfort and entertainment space, complete with a propane fireplace and walk-out access to the side yard. Outside, an expansive dock takes you to the water's edge, where a sandy shoreline awaits for leisurely strolls and waterfront enjoyment. Set on over 4 acres of privacy, with a picturesque meandering driveway welcoming you home, 104 Point View offers the perfect blend of tranquility and comfort for discerning lakefront enthusiasts. Don't miss your chance to own this idyllic lakeside home. (id:46274)
1289 Gervais Road
Tay, Ontario
This exquisite raised brick bungalow on over 14 acres, beckons with the promise of adventure and tranquility. The Sturgeon River, a fishing haven, meanders through the back of the property, while a stream whispers alongside the home, offering a serene soundtrack to daily life and peaceful sleep. The lot boasts a large fire pit and separate fenced areas dedicated to both gardening and pets. The included hot tub and expansive rear deck provide luxurious venues for relaxation and entertainment, while the covered front porch, offers a cool, sheltered haven. Inside, the home reveals a newly updated kitchen - a culinary dream with quartz countertops, a hand-crafted glass backsplash, and a large island featuring a breakfast bar. Premium stainless steel appliances, including a 6 fridge/freezer, dual wall ovens, and an induction cooktop. The living room is bathed in natural light, highlighting a fireplace feature wall with gas insert and a wooden mantle. The updated main bathroom features dual sinks, a large glass shower adorned with limestone tile, a bench, and multiple body spray jets for the ultimate in relaxation. The walkout lower level has been thoughtfully finished, offering a spacious family room with large windows and free standing gas fireplace, a newly completed mudroom, office with storage and shelving, fourth bedroom, additional bathroom, and an area designated for a home gym. Hi-tech upgrades like an outdoor EV charger and Starlink hi-speed internet, integrate modern convenience seamlessly into this country haven. Over the years, big ticket improvements to the roof, fascia, soffit, eavestroughs, windows, doors, and even a rebuilt chimney, underscore the homes readiness for its new owners. Conveniently located mere minutes away from the quaint town of Coldwater or 20 minutes from either Midland or Orilllia. This property is not just a home; its a lifestyle - a sanctuary for those who appreciate the harmony of modern amenities and the beauty of nature. **** EXTRAS **** Over 3000 finished square feet. (id:46274)
204 Beaumont Drive
Bracebridge, Ontario
Fulfill your dream of waterfront living on the Muskoka River with this 3-bedroom, 2-bathroom, 1800 sqft home. Embrace the convenience of a large MAIN FLOOR PRIMARY BEDROOM SUITE, offering comfort with a walk-in closet, 4pc bathroom ensuite with laundry, and patio sliders that lead out to the front deck with a river view. Enjoy 136-feet of sand-bottom at the river’s edge, complete with a large dock (new 2011) perfect for swimming, paddling, and leisurely cruising into beautiful Lake Muskoka. Step onto the wrap-around deck from the kitchen, added in 2011, for picturesque vistas, or relax on the front deck overlooking the tranquil river. Privacy is ensured by a lush bamboo wall, while the property backs onto undeveloped land for added tranquility. Hardwood floors add elegance, while a spacious entrance with mudroom offers practicality. The property boasts meticulously landscaped flower beds with easy perennial blooms, a metal roof, a new septic system (2020), and high-speed internet via Fibre Optics with Lakelands for modern connectivity. Additional features include a double garage with 250 sq ft workshop space, major appliances (new in 2011), a 9-year-old forced air propane furnace, and a Briggs & Stratton 7000/8000-watt generator. Ample storage is available in the basement, making this home the epitome of comfort, convenience. Located just 2 minutes down Beaumont Dr (in-town Bracebridge). 1-minute drive to the Trans Canada Trail, Tennis/Pickleball Courts, and Dog Park. 4 minutes to Kelvin Grove Playground and Bracebridge Bay Falls Trail. 6 minutes to Kirby’s Beach and accessible playground. Take a tour today to explore this listing! (id:46274)
1023 Harmony Lane Private
Bracebridge, Ontario
Relax at your own year-round oasis on the picturesque Muskoka River! Nestled on nearly 1 acre of land, with 100-feet of riverfront, is this charming 2-bedroom home offering over 700 sq ft of living space including the Muskoka Room. Experience a waterfront lifestyle with a sandy beach, great swimming, a paddling paradise, and fishing, all within 40-feet of your doorstep. Enjoy exploring the 5 kilometers of winding river, from High Falls to Duck Chutes and beyond, or simply relax in the tranquility of your own yard. This level, private lot offers easy access from Hwy 11, making it convenient for year-round living or as your year-round retreat. Inside, you'll find a thoughtfully designed open concept layout with a kitchen, living, and dining area with vaulted ceiling, all overlooking the water. Cozy up by the fireplace on cooler evenings, or retreat to the screened 3-season Muskoka Room for a covered, outdoor experience. With laundry hook-ups, generator connection, ample parking for friends and family, and low maintenance needs, this home offers both comfort and convenience. But the perks don't stop there – outdoor enthusiasts will love the proximity to the Bracebridge Resource Management Centre, offering 16.5 kilometers of top-notch hiking, mountain biking, snowshoeing, and groomed cross-country skiing trails right at your doorstep. PLUS... the Trans-Canada Trail is just a 2-minute drive away. Whether you're seeking adventure or simply a place to unwind, this riverfront retreat offers the best of Muskoka living. Easy access to nearby amenities in Bracebridge, including shopping and dining just a 5-minute drive away, you'll have everything you need for the perfect Muskoka lifestyle, just 175kms from 401. ***BONUS***Across Harmony Lane is your “Back Lot”, with possible development opportunity on the other side of the creek that runs across the “Back Lot” property. The “Back Lot” is easily accessed via Holiday Park Rd. Property Taxes: $2034.39/2023. (id:46274)
1078 Springdale Shores Point
Bracebridge, Ontario
Welcome to this charming waterfront retreat nestled on a serene private road. This newly renovated picturesque property boasts 2 bedrooms, two bathrooms, soaring ceilings, a 16 x 8 sliding glass door, an expansive deck and offers the perfect blend of style, comfort & elegance while encompassing nature's beauty. Truly a haven you'll never want to leave. The main floor features an open concept kitchen/living area, stainless steel appliances, two bedrooms & a three piece bath with walk-in shower. Additionally, the lower lookout level provides a separate entrance, large windows, 9 ceilings, an office, exercise room, family room, laundry & a 5 piece bath. The private dead end road ensures a tranquil environment and an escape from the hustle and bustle of city life. (id:46274)
2078 Manitoba Street
Bracebridge, Ontario
Welcome to your piece of history in the heart of Bracebridge, Ontario! Nestled on a sprawling 8 acres of picturesque land, this century-old home exudes charm and character at every turn. Step inside this enchanting abode and be greeted by the warmth of a WETT certified woodstove, inviting you to cozy up on chilly evenings. With 3 bedrooms and 2 bathrooms, there's ample space for your family to grow and thrive. Modern comforts blend seamlessly with historic charm, as evidenced by the, brand new farmhouse kitchen with high-end appliances & fixtures, new septic & UV system, new roof (and on garage) brand new furnace & hot water tank etc., ensuring peace of mind for years to come. Imagine sipping your morning coffee on the wrap-around porch, soaking in the tranquil sights and sounds of nature that surround you. In the evenings, gather with loved ones on the new back deck, perfect for entertaining or simply unwinding after a long day. Out back you'll find flat cleared land for the kids, a fire pit and the beginnings of hiking/ATV trails. For those who love to tinker or need extra storage space, the detached garage with a loft offers endless possibilities. Whether you're a hobbyist, car enthusiast, or in need of a workshop, this space is sure to impress. Conveniently located close to town, you'll enjoy easy access to amenities while still relishing in the tranquility of rural living. Embrace the best of both worlds with this one-of-a-kind property that offers a timeless escape from the hustle and bustle of city life. Don't miss your chance to own a piece of Bracebridge history schedule your viewing today! (id:46274)
174 North Fox Lake Road
Huntsville, Ontario
This custom-built 3 bed/2 bath home offers rustic charm, & privacy. Explore & enjoy the 10 acres of mixed forest with winding trails. Built in 2000, this meticulously crafted home integrates the essence of Muskoka into its design. The vaulted ceilings, bright windows, custom and turn-key features of this home are sure to impress. Main floor open concept kitchen/dining area with custom shaker-style cabinets and butcher-block island, granite counter tops. The adjoining space offers hardwood floor and adjoins the guest bedrm to main floor 3pc bath rm, as well as the cozy screened-in porch and wrap around deck. Escape to the private primary suite; large bedroom, office, 4 pc bath, walk-in closet and laundry. Lower level includes family rm, 3rd bed rm, fully updated mechanical rm, custom cabinetry, wood stove, pantry, as well as walk-out. The separate 800sq ft workshop/garage is finished with custom cedar cladding, a second woodstove,& loft storage. Comfort, luxury, privacy & beauty. **** EXTRAS **** Fire pit Chicken coop Workshop/Garage Bunkie Tractor/storage shed Extensive trail system on 10 acres Minutes from beach, boat launch, and park at Buck Lake *For Additional Property Details Click The Brochure Icon Below* (id:46274)
15 Lake Street
Kearney, Ontario
Spectacular bespoke cottage on Perry Lake! This turn key property boasts a loft-style master bedroom plus 5 more additional bedrooms all with panoramic waterfront views. 2 kitchens, several walk-outs and a spacious Games room for the whole family. This open concept, vaulted ceilings, floor to ceiling windows and warm fireplace is ready for your entire family and extended family. Step out onto the upper deck, equipped with a hot tub and a gorgeous South East view of Lake Perry and its stunning beach. Main floor bathroom features a six-foot jetted tub surrounded by slate, offering lake views, dual sinks, a makeup vanity, and a spacious shower with dual showerheads. Custom hemlock staircase is the height of luxury and elegance: a built-in speaker system for immersive sound, stained wooden, vaulted ceilings, custom maple trim, sleek glass railings, and a cozy gas fireplace adorn the main floor. Entertainers dream with chef's kitchen, a large island topped with sparkling red quartz cabinetry, a double oven, high-quality stainless steel appliances, and features a bar sink and gas cooktop. Spilling out from the kitchen is a rotunda-style Muskoka room with sliding glass doors on every wall, opening up to a wraparound deck with more beach views! If not enough, the homes features convenient pocket doors maximizing the space.The lower level, with custom separate entrance, serves as a self-contained unit perfect for an in-law suite or currently Airbnb, with two bedrooms, a large living/dining area with an electric fireplace, and a fully equipped kitchen that opens to a lakeside sitting room. The Sunroom has been converted to a 6th bedroom. and easily converted back.The flat property features a sandy beach, a garden, a fire pit, and a flagstone pathway, landscaping that leads to a gazebo. **** EXTRAS **** Investment or Family, 15 Lake street has it all! Access to Hassard and Beaver Lake for more boating fun. Kearney offers all-season activities, ATV trails, Algonquin Provincial Park, skiing and more. (id:46274)
273 Clarence Street
Gravenhurst, Ontario
Located In The Heart Of Muskoka In Gravenhurst. This Is An End Unit 3-Bedroom Townhouse Located On A Quite Street In Downtown Gravenhurst. Extra-Wide Lot And Backyard With Kids Playground And Storage Shed. The Main Floor Contains Living Room With Fireplace And W/O To Deck, Kitchen, Powder Room And Laundry. The Second Floor Has Three Bedrooms And A Full Bathroom. Open Concept Finished Basement. Garage Parking For 1 Vehicle And 2 Parking Spaces On The Driveway. Walking Distance To Sobeys, Lcbo, Dollarama, Wild Wings, A&W, Harveys, Mr. Sub, Swiss Chalet, Giant Tiger, Mcdonalds And Tim Hortons And Many More Shopping And Amenities. (id:46274)
1082 Springdale Park Road
Bracebridge, Ontario
This remarkable property has undergone a comprehensive transformation, and here are 5 reasons to fall in love with it: 1)Exterior upgrades: A new roof, siding, soffits, facia, and exterior doors for both the house and garage. 2)Fully renovated kitchen featuring new appliances, cabinets, and a quartz countertop. 3)Completely renovated bathrooms, including a master bathroom with double sinks and a walk-in closet truly a must-see! 4)The entire house has been freshly painted, creating a welcoming and refreshed ambiance. 5)Detached garage for added convenience. Nestled in a charming neighborhood surrounded by nature, the Muskoka River, and captivating waterfalls, this property is a hidden gem. (id:46274)

