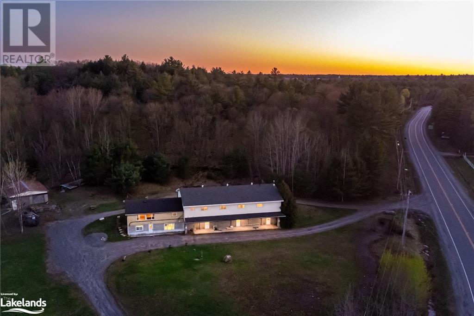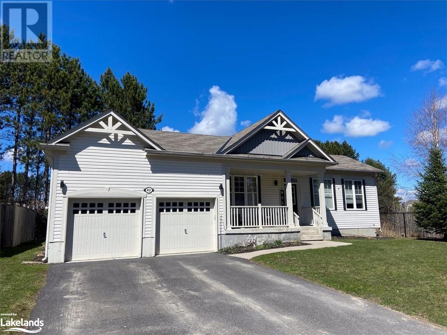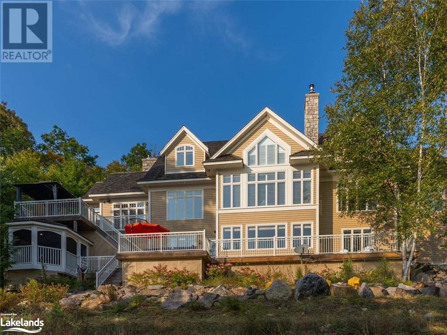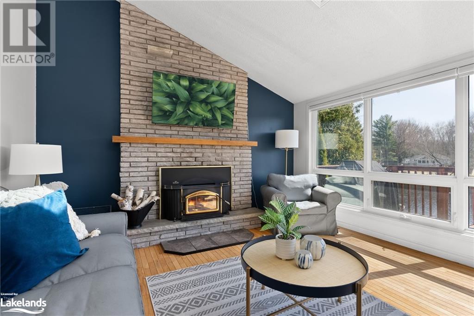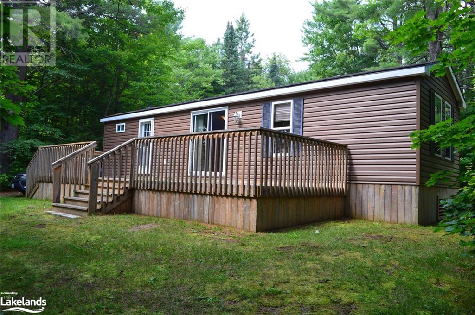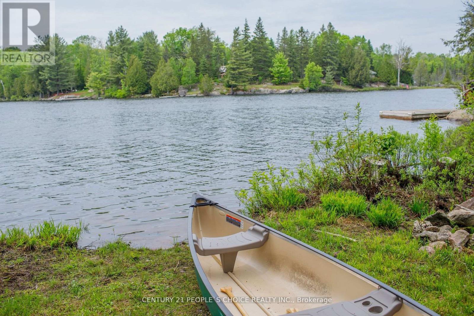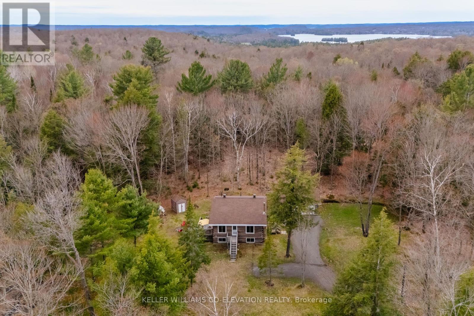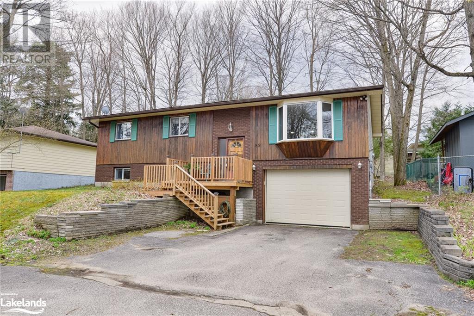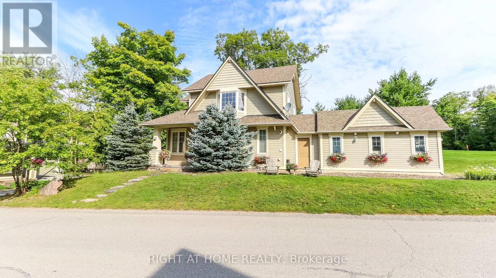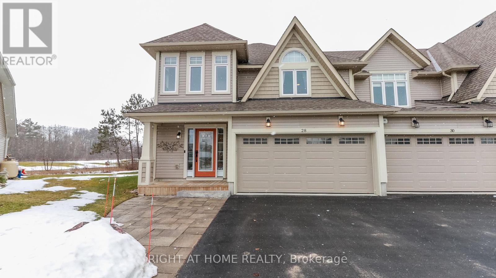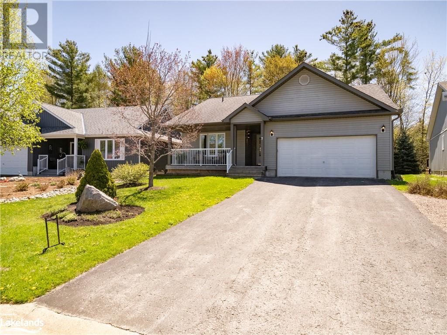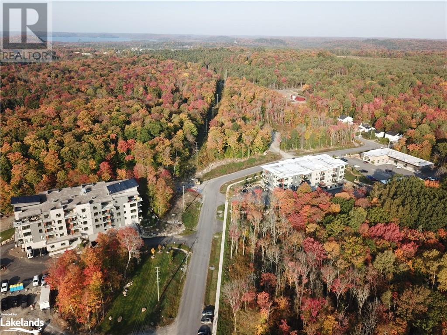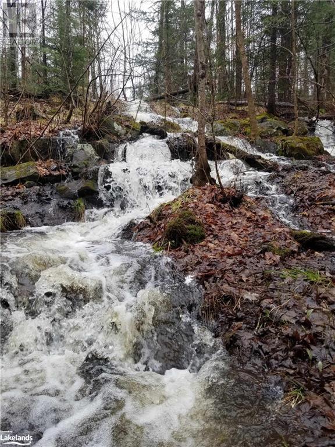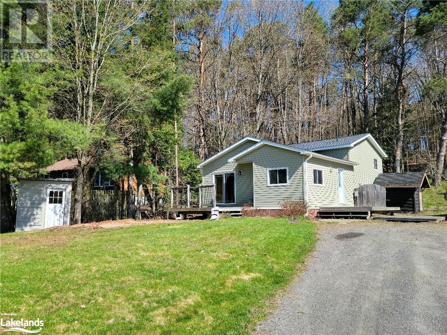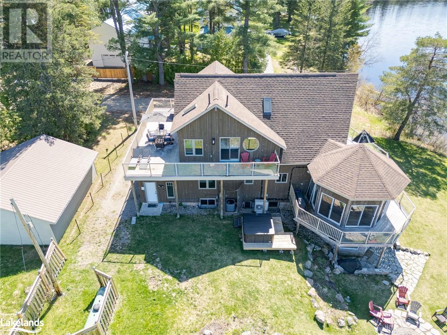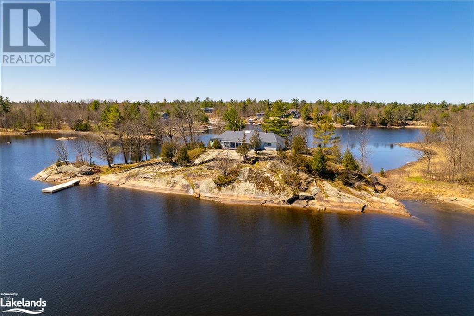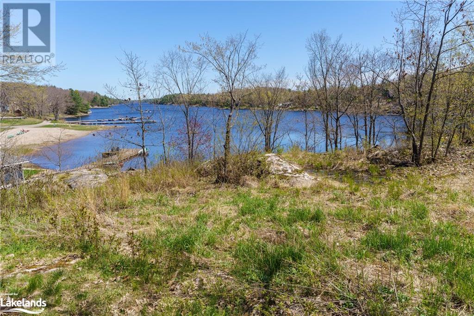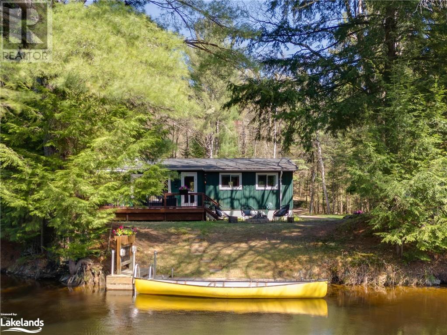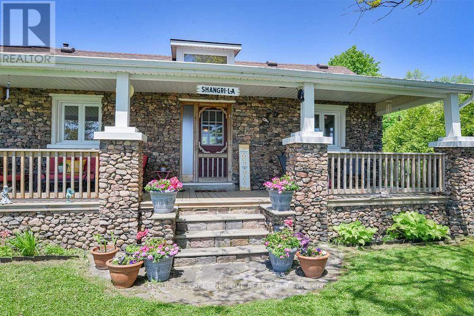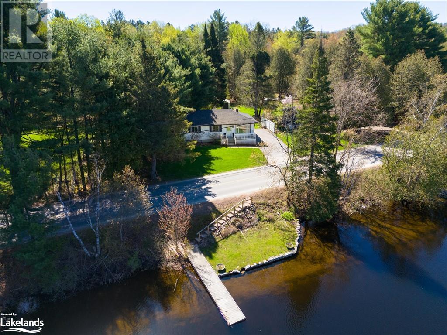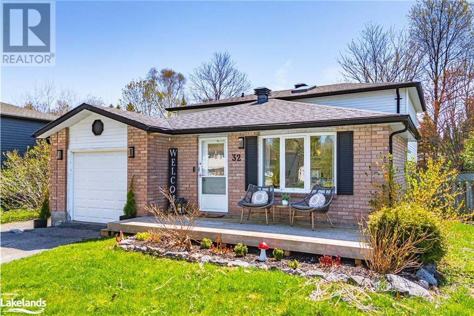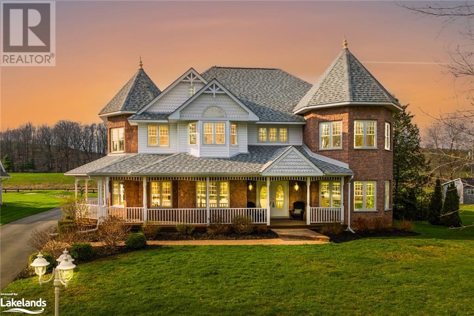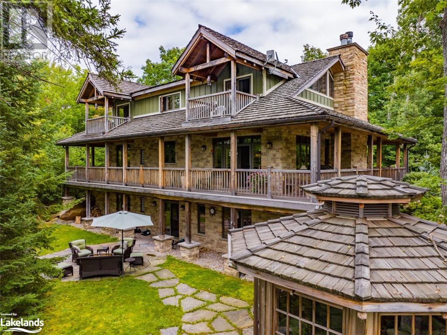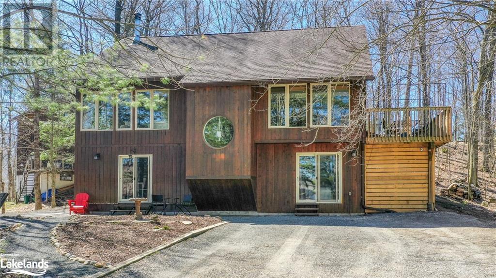1184 Highway 118
Bracebridge, Ontario
Welcome to 1184 Highway 118, a 10-unit multi-residential building + 3-bedroom caretaker or manager suite in the heart of Bracebridge. Fully renovated with new flooring, lighting, kitchens, electrical, roofing & more. This operation is turn-key, fully vacant and ready for you to set market rents and earn passive income. The property sits on approximately 36 acres in a prime location off of Highway 118 East; the main artery between Bracebridge and Haliburton. The property was used as a group home for 30+ years, there is a 9-bed capacity with the size potential for higher capacity. Large capacity septic system and recently upgraded fire sprinkler system. High speed Fibre optic Internet is also available. There is a pond and trails that were maintained in the past and provide great activity opportunities right on the property. RU-4 zoning allows for agricultural, BNB, boarding kennels, forestry operations, hobby farm, home industry, home occupation, market garden, woodland retreat, or group home. The possibilities are endless at 1184 Highway 118 and the journey is yours to create. (id:46274)
43 Clearbrook Trail
Bracebridge, Ontario
ATTENTION BUYERS looking for 1 LEVEL LIVING! Well maintained 3 BDRM, 2 BTHRM BUNGALOW with FINISHED BASEMENT located in one of Bracebridge's most POPULAR neighbourhoods within EASY WALK/BIKE to the Downtown and High School/Rec Centre. Level landscaped lot with FENCED REAR YARD, rear DECK (with HOT TUB) and storage shed. GREENBELT at rear and side of property for extra PRIVACY. MAIN LEVEL features SEMI OPEN LAYOUT with 2 BDRMS including large private Primary bdrm with 4 PC ENSUITE and walk in closet; LARGE LIVING ROOM and LARGE EAT IN KITCHEN with walkout to rear deck; laundry room and 4 pc washroom. LOWER LEVEL features a LARGE FAMILY ROOM and LARGE REC ROOM/3RD BDRM (no egress window); sitting room/office, utility room, storage room and small additional room that was to be a future washroom. Attached DOUBLE GARAGE, front COVERED PORCH, HIGH EFFICIENCY NATURAL GAS FURNACE/AC and all appliances included. (id:46274)
1363 Juddhaven Road Unit# 7
Minett, Ontario
OPEN HOUSE Saturday 05/11, 1:30-3:30 This exemplary luxury estate property serves up the finest of Muskoka living in a serene location & is arguably the best valued luxury listing offered on the Muskoka Lakes market today! Bask in all day sun with over 300’ of South West facing shoreline with a mix of shallow, hard packed sand beach plus deep water off the dock of your 2 slip, 2 story boathouse with boat lift & bonus living quarters including bedroom, living/kitchenette & bath. The main cottage has room for everyone with 4,558 square feet of living space, 7 bedrooms & 5 bathrooms. Detached 2 car garage & nearly 21 acres of land to explore & enjoy round out this fabulous offering sure to satisfy the most discerning of cottage wish lists. Being part of the Managed Forest Program makes for lowered taxes & there is also impressive rental history if one is looking to offset costs. Centrally located, close to all of the “Ports”, big lakes, golf courses & shops. Properties like this one do not come along often & must be seen to be fully appreciated. Your opportunity to partake in all that Muskoka has to offer has arrived! Make your move today & be in for the May long weekend! (id:46274)
1815 Peninsula Point Road
Severn, Ontario
Welcome to 1815 Peninsula Point Road! Experience the epitome of waterfront living in this lovely home. Imagine starting your day with a serene lakeside view, sipping your morning coffee on the deck. Later, take a refreshing swim in the outdoor pool or enjoy leisurely boat rides along the Severn River. Gather around the firepit for cozy evenings with family and friends. This home boasts over 2400 sqft of living space, featuring recent upgrades such as a brand-new kitchen and fresh paint throughout. The main level showcases a charming wood-burning fireplace and abundant natural light streaming in through the windows. Step out onto the deck from the main living area and soak in the breathtaking waterfront vistas. The newly renovated kitchen is a chef's delight, offering ample space and modern stainless steel appliances. A spacious principal bedroom with an ensuite bath and a separate dining room complete the main floor layout, providing comfort and functionality. Descend to the lower level walkout, where you'll find a cozy family room with another fireplace, perfect for relaxing evenings. This level also offers convenient access to the pool and riverfront, making it ideal for entertaining guests. Additionally, two more bedrooms and a bathroom provide plenty of space for family or visitors. The attached double garage features a marine railway for easy boat storage and access. Located close to shopping, golf courses, and a casino, this property offers convenience and luxury in equal measure. Embrace the beauty of all four seasons with nearby snowmobiling and skiing in the winter, and a plethora of water activities to enjoy during the summer months. Whether you're seeking a year-round residence or a weekend retreat, this home offers unparalleled opportunities for relaxation and recreation. Don't miss out on the chance to make this waterfront oasis your own. Schedule a showing today and discover all that 1815 Peninsula Point Road has to offer! (id:46274)
1047 Bonnie Lake Camp Road Unit# 621
Bracebridge, Ontario
**TURN-KEY COTTAGE**: Fully furnished, 3-bedroom, 1-bathroom, open concept kitchen/living area, PLUS central air conditioning, a forced air furnace for the cool fall nights, large deck, BBQ area, and cozy campfire area. This location is surrounded by mature trees. **RESORT LIFESTYLE**: Bonnie Lake Resort is a 1000 acre property open from May 1 to October 31 only, and the seasonal fee includes property maintenance, hydro, water/sewage, garbage/recycling disposal, resort facility usage & plenty of organized activities including but not limited to: 280’ of sandy Beach area, Fishing, Hiking Trails, Kayaks, Canoes, Paddle Boards, Laundry Facilities, Multi Sports Court, Fenced Dog Park, Owners-Only Events, Pavilion, Picnic Area, Playground, Welcome Centre. Bonnie Lake is a private, non-motorized, spring fed lake that is clean, quiet and great for swimming and paddling! **FANTASTIC LOCATION**: Found just 10-minutes from Hwy 11 in Bracebridge makes this cottage easy and quick to get to. Other nearby features: Golf & Driving Range (7-minutes), Shopping and Dining (13-minutes), downtown Bracebridge with the Norwood Cinema, Farmer’s Market, etc (16-minutes), Drive-in Movies (20-minutes), and Santa’s Village (24-minutes). (id:46274)
220 Highland Rd
Burk's Falls, Ontario
Welcome To The 4 Seasons Living On Muskoka's Horn Lake Where You'll Discover This Lovely 4 Bedroom / 3 Bathroom Winterized Waterfront Cottage Or Home (2007) Together With 2 Insulated Bunkies & Double Garage With Workshop (22 x 24) Built IN 2017. Enjoy More Than 3000 SqFt. Of Living Space On 2 Levels. Fully Finished Basement With Rec RM, Bar, Games Area & Walkout To Levelled Landscaped Grounds, Municipally Maintained 4 Seasons Rd, Enjoy Sunsets on Lake & Make Memories **** EXTRAS **** Fridge, Stove, Washer & Dryer, Dishwasher, CVAC, Drilled Wel, 200 AMP Breakers, High Efficiency Propane Furnace (2019) Owned Hot Water Tank (2021) Water Treatment System, Internet. Live or Invest Air BNB Partial Rental 2022 $75,000 + (id:46274)
328 East Browns Rd
Huntsville, Ontario
This Charming 3 Bedroom Log Home Is Nestled On A Quiet Road A Few Minutes From Downtown Huntsville. With Proximity To The Hospital, Local Restaurants, Shops, And A Close Drive To Peninsula Lake, Fairy Lake, Lake Of Bays, Arrowhead Provincial Park, And Deerhurst Resort, This Property Offers An Ideal Location For All Nature Lovers And Outdoor Enthusiasts. The Upper Level Features An Open Concept Living/Dining Room With Vaulted Ceilings, A Cozy Stone Fireplace, Walkout To A Sunny Deck, A Spacious Primary Bedroom With A 4pc Bath, Whirlpool Soaker Tub And Views Of The Wooded Backyard. The Lower Level Boasts A Large Rec Room With Plenty Of Additional Space, 2 Additional Bedrooms, And A 4pc Bath With Plenty Of Natural Light. The 2 Car Detached Garage Is Perfect For A Workshop Or Extra Storage Space. The 2.39 Acres Are A Nature Lovers Paradise With Mature Trees And Plenty Of Green Space To Enjoy. The Modern Upgrades Make This The Perfect Turnkey Option For Anyone Seeking The Muskoka Lifestyle. (id:46274)
89 West Street S
Huntsville, Ontario
Solid in Town bungalow in the heart of Huntsville, with 3 bedrooms and 1.5 baths. As soon as you enter this home you will instantly notice the brightness and airy feel with a modern flair! The floor plan is spaciously designed for family living with the main living area open to kitchen and living room area. Location, location the High School and Summit Centre are within walking distance, and you are mere minutes to downtown Huntsville. There is development potential here with the lower level access from the garage and R2 zoning permits an in-law suite. Forced air natural gas heat with HRV and Commercial grade HEPA system for those craving clean fresh particle free air. The gas fireplace in the family room on the lower level will add to your winter Muskoka ambiance. There is so much space here on both levels of this home, you will instantly embrace all the large sized rooms. If you work from home or need extra living space there is a den/office and 2pc bath on the lower level. BBQ hook up on back deck and Lakeland fibre internet is available here, with all the conveniences of full Municipal services. Located on a quiet dead end road with Muskoka River access near to enjoy at your leisure. This home has much to offer, and is priced to sell. (id:46274)
22 Marina Village Dr
Georgian Bay, Ontario
Welcome to the Residences of Oak Bay Golf & Marina Community on the Shores of Georgian Bay. This amazing Detached Home on a Prime Lot, could be your next dream home or Cottage Country escape. 2 minutes to Hwy 400 & 90 minutes to the GTA. 15 minutes to Mount St Louis Moonstone & close to OFSC trails for your winter enjoyment too. Spend your mornings on the neighbouring golf course, before heading out on the Bay for a relaxing excursion, water sports or fishing enjoyment. The Open Concept main floor features a spacious Living room with propane fireplace, stone facing & wood mantle, Chef's Kitchen with granite countertop, tall upper cabinets, propane stove, access to sunroom & walk out to the spacious back deck overlooking the 16th green on the Golf Course; a perfect spot for summer dining with BBQ propane direct connect. Upstairs, Primary Bedroom with french doors to balcony, & 3 pc ensuite. 2 other family/guest bedrooms with Boff Built in Murphy Beds & Cabinets/Office Desk & Shelving. (id:46274)
28 Masters Cres
Georgian Bay, Ontario
Discover your dream home at the Oak Bay Golf & Marina Community on Southern Georgian Bay. Enjoy your mornings on the nearby golf links & afternoons on the sparkling waters for leisure or water sports. This end-unit townhome, backing onto Oak Bay Golf Course, offers tranquility & leisure. Just 2 mins to Hwy 400 & 90 mins to GTA, 15 mins to Mount St. Louis Moonstone, & close to OFSC Trails for Winter Enjoyment. Inside, an open-concept layout integrates kitchen, living, & dining areas. A sunroom offers a tranquil retreat with picturesque views. Step onto the deck for al fresco dining. Main floor offers powder room, laundry, & garage access. Upstairs, find a luxurious primary bedroom with walk-in closet & 5 piece ensuite, complete with glass shower & soaker tub, plus three additional bedrooms & convenient baths. Experience luxury living with modern conveniences. The Golf Clubhouse provides restaurant views over the 9th fairway pond & Georgian Bay, while the community pool offers relaxation **** EXTRAS **** Community Amenities: Swimming Pool, Hiking & Biking trails are available. Future amenities: 4 more swimming pools, fitness room & tennis courts. Social Amenity Fee of approx. $150/month will apply & be phased in as amenities are completed (id:46274)
7 Red Maple Court
Gravenhurst, Ontario
Welcome to your new retirement home! This “Sanford” model is less than 15 years old and located on one of the quietest streets in Pineridge. The spacious open concept living/dining/kitchen area is bright and airy leading to the large sunroom featuring a cathedral ceiling with French doors to the back deck. The primary bedroom is large enough for a king size suite and offers a walk-in closet along with a full bathroom with a step through tub. A queen sized second bedroom, an additional 3 piece bath and laundry complete the main floor. Yes main floor laundry with sink! Then there’s the lower level! A solid oak staircase leads to a huge, full height family room with wet bar. Sliding French doors separate the office/games room and 2 piece powder room. An additional finished room could serve as a den or bedroom. Top off all this with a double garage, gorgeous backyard with a garden shed & you have one of the most desirable homes in this 55+ plus community! (id:46274)
18 Campus Trail Unit# 406
Huntsville, Ontario
Welcome to The Alexander at Campus Trails; a new and exciting development promoting wellness and active living, with a connection to Nature in the heart of Huntsville! This immaculate and smartly upgraded top-floor unit is ready for new owners to move in, kick back, and appreciate the luxury, location, and lifestyle afforded by this condominium community located near all the readily accessible amenities offered by the Town of Huntsville and surrounding area. This is a bright and cheery place to call home, and takes full advantage of the huge west-facing windows and balcony. This 2 Bedroom plus Den plus 2 baths floor-plan, The Valley, was substantially customized and upgraded for the owner’s personal use by removing 1 Bedroom so as to create additional and more flexible living space. A custom Bar area was added, and 2 extra Closets for storage. $80,000 in high-end custom upgrades include, but are not limited to (full list and costing available upon request): a Chef's Kitchen with 36 Cabinets, Quartz counter tops, Kitchen Aid Stainless Appliances, Kindred double under-mount sink, Mouldings, and LED valance under-counter lighting; a Kitchen Aid Bar fridge, a Wine Rack, Altex (sunscreen/blackout) Window Coverings, and custom Hardware throughout. The ensuite bathroom has been substantially upgraded to include a quartz Counter top and a full custom-tiled “step-in” Shower with a swing glass door complete with a seat, a rain head/handheld Shower, finished with 12” Ceramic Tiles. In addition, all units at The Alexander use a smart home automation system and keyless secured entry. There is a Storage Locker in front of the assigned underground Parking Space as well. Residents will also have access to trails on the 32 acre Campus, Pickle Ball Court, Fire Pit, Social Rooms, and a short walk to the Wellness Centre and Pharmacy. Book your private tour today! (id:46274)
290 Whitestone Lake Road
Dunchurch, Ontario
Welcome to your slice of paradise! Nestled amidst 5 acres of natural beauty, this property offers a tranquil retreat like no other. Follow the gentle trickle of the creek as it winds through the enchanted forest, graced by a charming bridge and inviting walking trails. Embrace outdoor living with ample space including pens for goats and chickens, while a cleared building spot awaits your dream home, complete with potentially transferable permits by the end of June. Privacy is paramount with a 550' laneway ensuring seclusion. Plus, enjoy the convenience of a 2009 Jayco trailer, enhanced with additional living space and a covered entry. With the Whitestone Lake Recreational trail just a short distance away, and amenities in the town of Dunchurch such as a public boat launch onto Whitestone Lake, beach, local library, community centre, LCBO, marina, church, general store, 2 resorts and a restaurant, every day is an adventure waiting to happen. Whether you prefer hiking, ATV trails, boating, or simply soaking in the serene surroundings, this property has something for everyone. Discover the perfect blend of nature and convenience in this idyllic retreat! Access off a municipally maintained road. Be sure to watch the video! (id:46274)
5 Madeline Street
Huntsville, Ontario
Welcome to your dream family home! Nestled in the heart of Huntsville, this modernized 3-level back-split is perfect for a growing family or first-time home buyer. With 4 spacious bedrooms, including 3 on the second level, there's plenty of room for everyone. Step inside and be greeted by the warmth of the open-concept main floor, boasting a kitchen, living, and dining area designed for both comfort and style. The newly updated main floor features sleek vinyl plank flooring and energy-efficient LED lighting throughout, creating a contemporary ambiance that's both inviting and practical. Entertain friends and family in the cozy family room downstairs, or make laundry day a breeze with convenient access to the laundry area. But the beauty of this home extends beyond its walls. Situated on a generous lot, measuring 97x200 feet and backing onto trees, the property offers a private, park-like yard where kids can play and also safely play on the cul-de-sac street. Convenience is key with this property, as it's just minutes away from downtown Huntsville, shopping centers, schools, and recreational facilities. Plus, with Muskoka's stunning lakes, beaches, parks, and trails at your fingertips, outdoor adventures are always within reach. Parking is never an issue with ample space for up to 8 cars in the huge driveway. Recent updates include fresh paint throughout (2023). This home has been meticulously cared for, ensuring that it's move-in ready for you and your family to enjoy for years to come. Don't miss out on the opportunity to make this your forever home! Schedule a viewing today and start imagining the memories you'll create in this beautiful space. (id:46274)
15 Lake Street
Kearney, Ontario
Spectacular bespoke cottage on Perry Lake! This turn key property boasts a loft-style master bedroom plus 5 more additional bedrooms all with panoramic waterfront views. 2 kitchens, several walk-outs and a spacious Games room for the whole family. This open concept, vaulted ceilings, floor to ceiling windows and warm fireplace is ready for your entire family and extended family. Step out onto the upper deck, equipped with a hot tub and a gorgeous South East view of Lake Perry and its stunning beach. Main floor bathroom features a six-foot jetted tub surrounded by slate, offering lake views, dual sinks, a makeup vanity, and a spacious shower with dual showerheads. Custom hemlock staircase is the height of luxury and elegance: a built-in speaker system for immersive sound, stained wooden, vaulted ceilings, custom maple trim, sleek glass railings, and a cozy gas fireplace adorn the main floor. Entertainer’s dream with chef's kitchen, a large island topped with sparkling red quartz cabinetry, a double oven, high-quality stainless steel appliances, and features a bar sink and gas cooktop. Spilling out from the kitchen is a rotunda-style Muskoka room with sliding glass doors on every wall, opening up to a wraparound deck with more beach views! If not enough, the homes features convenient pocket doors maximizing the space. The lower level, with custom separate entrance, serves as a self-contained unit perfect for an in-law suite or ‘currently’ Airbnb, with two bedrooms, a large living/dining area with an electric fireplace, and a fully equipped kitchen that opens to a lakeside sitting room. The Sunroom has been converted to a 6th bedroom. The flat property features a sandy beach, a garden, a fire pit, and a flagstone pathway, landscaping that leads to a gazebo. Investment or Family, 15 Lake street has it all! Access to Hassard and Beaver Lake for more boating fun. Kearney offers 4 season activities, ATV trails, Algonquin Provincial Park, skiing and more. (id:46274)
2 Island 840/jack's Rock
Honey Harbour, Ontario
Oldie...but a goodie. Enjoy 365 degree views from this private, gently sloping rocky island. A massive open concept living room is embraced by 2 stone fireplaces, one on each end. Four spacious bedrooms are located on the periphery of the cottage, with a full length sunroom on the east facing exposure. There is potential to resurrect an older sleeping cabin on the south side. Breathtaking water views with almost 950 feet of shoreline and deep water dockage. Just a short boat ride from local marinas and a 90 minute drive from Toronto, make Jack's Rock your personal sanctuary. (id:46274)
40 Inverlochy Road Unit# 10
Parry Sound, Ontario
BEAUTIFUL GEORGIAN BAY BUILDING LOT LOCATED IN THE EXCLUSIVE WATERFRONT COMMUNITY OF INVERLOCHY SHORES. ENJOY GORGEOUS VIEWS DOWN THE BAY, YOUR OWN PRIVATE WATERFRONT, THE DRIVEWAY IS IN, SET AMONGST NEWER EXECUTIVE COTTAGES AND HOMES. THIS FREEHOLD CONDOMINIUM BUILDING LOT INCLUDES ACCESS TO COMMON ELEMENTS, A BEAUTIFUL SAND BEACH, TENNIS COURT PLUS ACRES OF NATURE TRAILS. BOAT GEORGIAN BAY AND THE BEAUTIFUL 30,000 ISLANDS, PARRY SOUND AND ALL ITS AMENITIES ARE JUST 20 MIN. AWAY. A REGIONAL HOSPITAL, BIG BOX STORES, PERFORMING ARTS THEATER, FESTIVALS, RESTAURANTS AND MARKETS. A RARE GEM! (freehold condominium means you own your own land and enjoy access to the additional amenities and property, fees apply) (id:46274)
1071 Forrester Trail
Bracebridge, Ontario
A sweet escape, in the heart of Muskoka. Nestled amongst majestic pine trees on the banks of the Muskoka River, this turnkey, fully winterized oasis has it all: quintessential Muskoka living, superior privacy AND proximity to downtown Bracebridge (10 minute drive). This 3 bedroom, 1 bathroom dwelling sits on a rare and sprawling west facing double lot, with over an acre of level land and more than 200ft of natural shoreline. Step inside this year-round home or cottage to find a space that has been lovingly cared for and updated. An open plan living, dining and updated kitchen area with tall, vaulted ceilings is flooded with natural light and provides the perfect social space to relax or entertain. Cozy up by the wood burning stove and sit front row with serene views out to the river and nature through an oversized picture frame window. An updated 3 pc bathroom with modern stackable washer and dryer coupled with three cozy bedrooms provide plenty of space to host friends and family. Step outside through the double sliding doors off the dining area to a wrap around, oversized deck and bask in the sun or shade all day long. Lounge on the riverside dock or hammock while taking in golden hour. Deep water off the dock is perfect for diving and fishing, while a gradual and recently upgraded wooden step entry into the river provides an easy, weed free entry alternative. A lean-to shed provides the perfect space for firewood storage, and two fully enclosed storage sheds are ideal for storing water toys and outdoor gear. Year-round garbage pick-up, easy year-round access with a low road maintenance fee, fantastic neighbours/community and high speed FIBE internet are a few of the many reasons you won’t want to miss out on this slice of paradise. This property comes fully furnished and ready for you to enjoy. Schedule your showing today and start living the Muskoka lifestyle you’ve always dreamt of. (id:46274)
3568 Amilia Dr W
Ramara, Ontario
Your 2024 LAKE SIMCOE, Waterfront Adventure Awaits.Lease Aw-inspiring AMILIA, 2 bedroom Executive Retreat in the Heart of Ramara, 192ft of Waterfront. Embrace the Nuance of Lakeside Living surrounded by Nature & Water. 2023 Renovated interior, designed with modern details.*Start lIving Lakeside Today! SEASON Rate & 1 Year Term, AAA Tenants, 1.5 HR from TO. 20 Min Orillia.A **** EXTRAS **** Waterfront, Parking, Kayak, SUB board beach launch, BBQ, Garage/ Workshop Hydro, Heated.School Bus Route, (id:46274)
324 Beaumont Drive
Bracebridge, Ontario
Nestled along the picturesque banks of the Muskoka River, this charming 3-bedroom, 1-bathroom bungalow offers a perfect home for those seeking waterfront living. Just steps from your front door, you are offered a beautiful area with private docking and space for lounging and swimming on the river's edge. Looking to unwind after a busy day? Look no further than hopping in your boat or jumping on the Sea-Doo for an evening cruise down the river out to the renowned Lake Muskoka. Once on Lake Muskoka, the options are limitless; from water sports to evening dinners on the lake's edge, you will not be disappointed with one of the most sought-after lakes in Ontario. Step inside to discover a quaint and inviting living space, flooded with natural light from the many windows, creating a warm and welcoming atmosphere. The open-concept layout seamlessly connects the cozy living area to the kitchen and dining space, making it ideal for entertaining guests or enjoying family meals. A convenient walkout deck invites you to step outside and bask in the beauty of your surroundings, with a spacious backyard surrounded by greenery and trees offering ample privacy. Whether you're savoring your morning coffee or hosting a summer barbecue, this outdoor space is sure to delight. In addition to the main floor living, there is a full basement just waiting for your finishing touches, providing extra space for a growing family or an additional rec room. Conveniently located just a short drive from downtown, this home offers easy access to a plethora of amenities, including shops, restaurants, and recreational facilities. Just down the road in either direction, you'll find family parks complete with a full beach, tennis courts, a tubing hill, and even a dog park. With no shortage of outdoor fun right on your doorstep, don't miss your chance to own a slice of Muskoka paradise. The exterior lawn space comes fully equipped with a full irrigation system. (id:46274)
32 Maypark Drive
Bracebridge, Ontario
Welcome to your dream home nestled in a tranquil cul-de-sac, where family-friendly living meets convenience. This charming residence offers the perfect blend of comfort and accessibility, located within walking distance to Monck Public School. Boasting 3 bedrooms and 2 baths, this home is thoughtfully designed for modern family life. Step inside to discover a warm and inviting atmosphere, with ample natural light flowing from the skylight down throughout the home. The well-appointed kitchen is the heart of the home, featuring sleek stainless steel appliances and plenty of storage space. In addition to the bedrooms, there's an overflow room off of the living room for your convenience. With a built-in Murphy bed, this space can suit your needs and become an additional bedroom, playroom, gym or home office. Outside, the attached garage provides convenient parking and extra storage space. Recent upgrades include new singles & skylight (2020), murphy bed (2022), electric fireplace with custom shelves (2022), hot water tank (2022), natural gas energy efficient furnace (2022), air conditioner with heat pump (2023), and life proof vinyl flooring (2024) throughout. Situated in a highly desirable location, this move-in ready home offers easy access to schools, parks, shopping, and more. Whether you're enjoying a quiet evening in the oversized backyard by the fire pit or exploring the neighbourhood with loved ones, you'll love calling this place home. (id:46274)
279 Santas Village Road
Bracebridge, Ontario
Welcome to your dream retreat nestled along the picturesque Muskoka River, boasting unparalleled access to the trifecta of Muskoka's most coveted lakes – Muskoka, Rosseau, and Joseph. This exquisite 4-bedroom, 3-bathroom residence offers a perfect blend of luxurious living, breathtaking water views, and the charm of farm land vistas. Step into a grand foyer that sets the tone for the opulence within. The kitchen and eating area provide a functional space for preparing meals and enjoying casual dining. In addition to the main living area, there is a separate dining space and an additional living space off the kitchen and dining area. The expansive living spaces are adorned with large windows that bathe the interiors in natural light, providing seamless integration with the surrounding beauty. Revel in the warmth of the fireplace in the spacious living room, perfect for cozy evenings with loved ones. The master suite is a sanctuary of comfort, complete with a spa-like ensuite bathroom, and ample closet space. Three additional bedrooms provide spacious accommodation for family and guests, each thoughtfully designed with comfort and style in mind. Outdoors, the property unfolds as an oasis of tranquility. Enjoy your morning coffee on the expansive deck while basking in the stunning views of Muskoka terrain. There is also a large detached garage with a furnace and storage space above, providing additional flexibility. For those who appreciate the charm of rural living, this property offers views of lush farm lands, creating a picturesque scene that complements the natural beauty of Muskoka. Yet, despite the serene countryside setting, you're just minutes away from Bracebridge, providing convenient access to amenities, dining, and entertainment. Indulge in the epitome of Muskoka living – a grand, well-appointed residence that seamlessly combines luxury, natural beauty, and proximity to the best the region has to offer. Road between home and waterfront. (id:46274)
35 Shakell Road
Whitestone, Ontario
Step into a world of unparalleled luxury and serene beauty just 20 minutes north of Parry Sound. Hidden away at the peaceful end of a year-round township road lies a waterfront masterpiece that promises comfort and grandeur. This 4-bedroom, 3-bathroom haven, unfolding over 3,600 sq. ft. of meticulously finished living space, beckons with an air of sophistication and an embrace of its natural surroundings. Each element of this home tells a story of fine craftsmanship: from its energy-efficient ICF construction to the rustic elegance of cedar shingles, every detail has been thoughtfully curated. Timeless copper eavestroughs and downspouts ensure durability and add a touch of old-world charm. Venture inside and be greeted by expansive, well-appointed, inviting and functional spaces, making it a haven for relaxation and entertainment. The property itself is an ode to nature's splendour. More than 25 acres of pristine woodland stretch out, creating a private paradise for the owner. The real gem, however, is the 442' of untouched shoreline on the crystal-clear Limestone Lake. Whether you're drawn to morning meditations by the water or spirited lakeside gatherings, this expanse offers it all. The covered wrap-around deck overlooking this serene tableau promises countless hours of relaxation, introspection, and memory-making. For the discerning investor, an unmatched opportunity presents itself. With an approved Planning Board severance in place, the visionary new owner has the potential to bring to life two additional 5-acre plots, making it ideal for further development or creating a family compound. This offering isn't just about a home; it's about a lifestyle. A harmonious blend of luxury, privacy, and an immersive nature experience awaits in this once-in-a-lifetime treasure. (id:46274)
217 Woodland Drive
Huntsville, Ontario
Sunlit and inviting recreational residence in the heart of the Hidden Valley community with deeded Pen Lake access and Muskoka's only alpine ski hill area just a stroll away. This attractive 4 bedroom, 3 bathroom home/cottage is well maintained and a pleasure to view. Wonderful spacious living area with a brand new attractive pellet stove, large gourmet kitchen/dining all with window walls and vaulted ceilings. Hardwood flooring and the chef's kitchen boasts stone countertops. Main level laundry, bedroom, bathroom and a large deck with a hot tub and dining area. 2nd Level features an open loft catwalk 2 bedrooms and bathroom. Lower level has separate kitchen/living area, bedroom and bathroom with walk-out doors to the main level and its own private entrance and laundry. The private deeded waterfront features a 300' beach, park, bathrooms, beach volleyball court, raft to swim to, and picnic tables. The home is nicely tucked away from neighbours and the road on a Muskoka forested lot. Look out your back windows to complete privacy and enjoy viewing the resident neighbourhood deer. There is also a sauna which just needs a sauna heater to be enjoyed. This property is close to golf courses and only 10 minutes to downtown Huntsville and all its amenities. Natural gas recently brought to the home. (id:46274)

