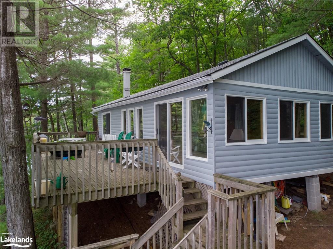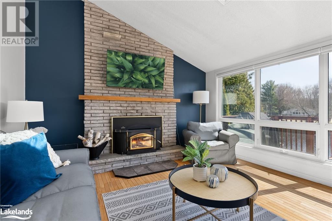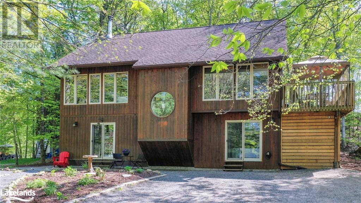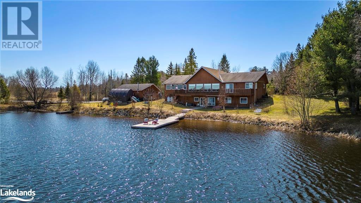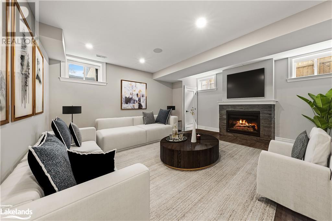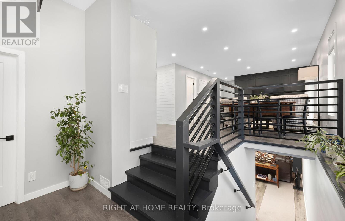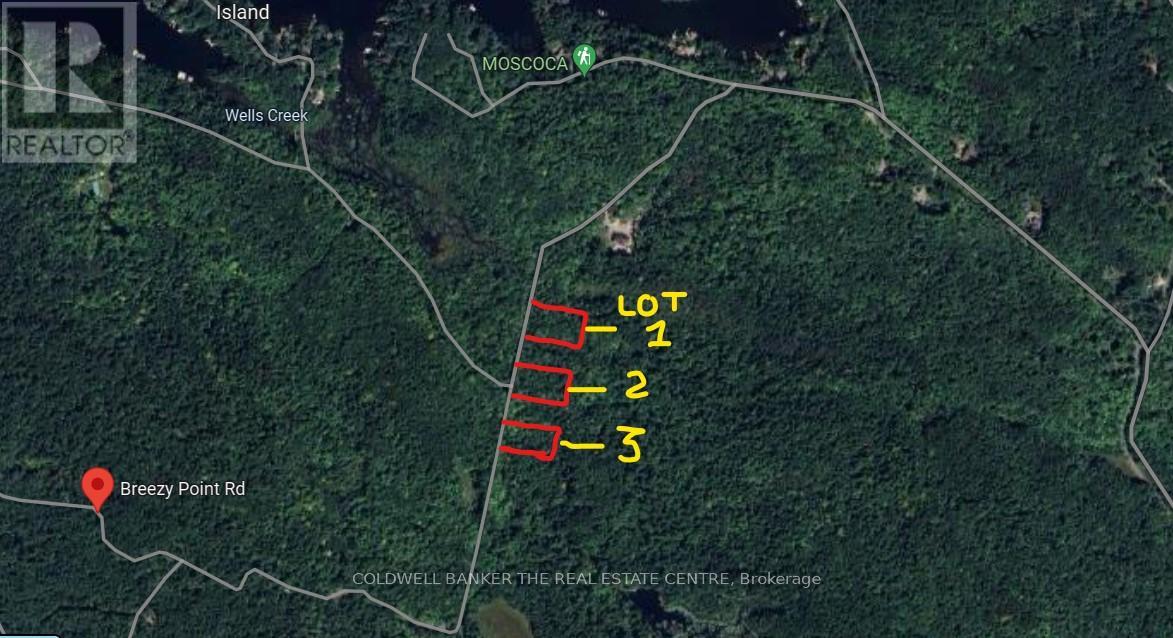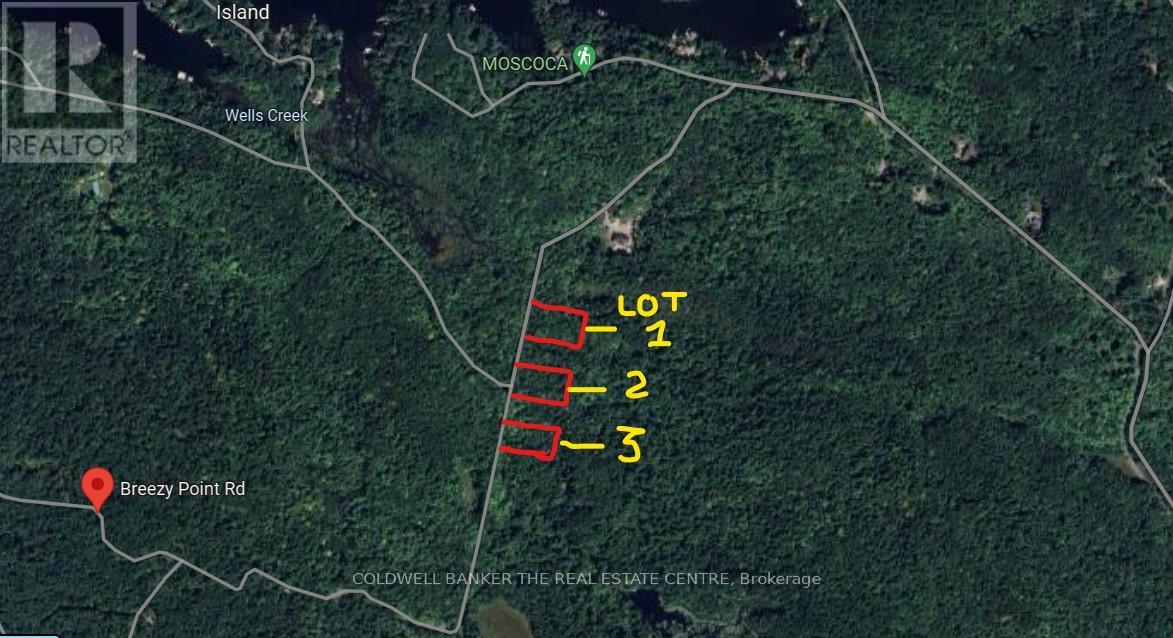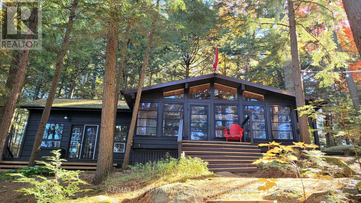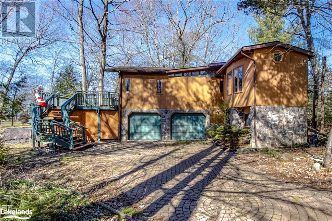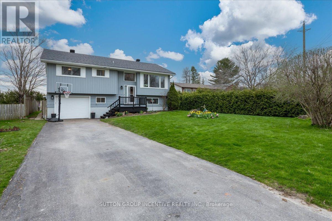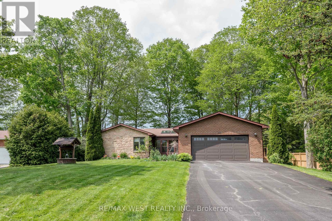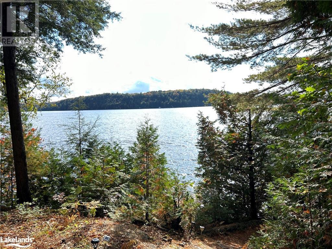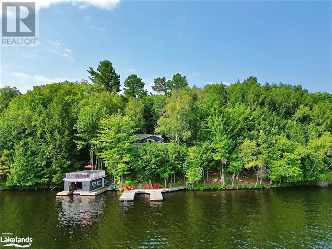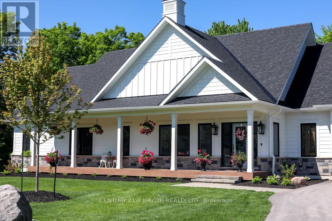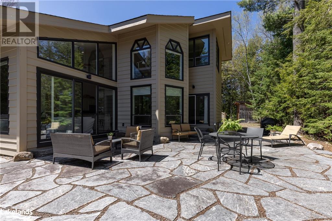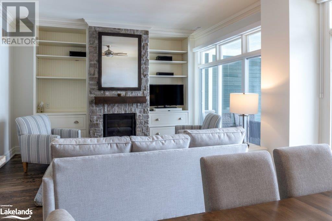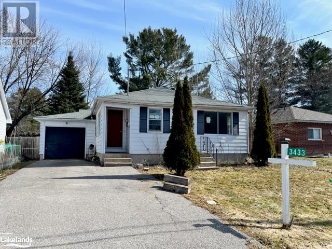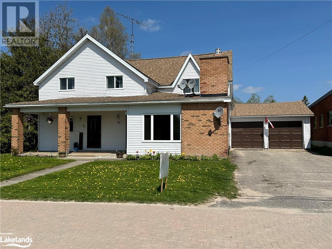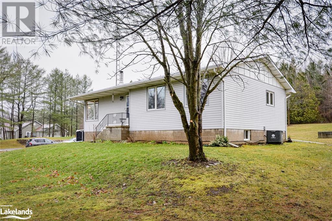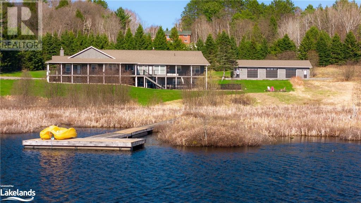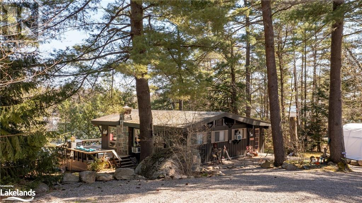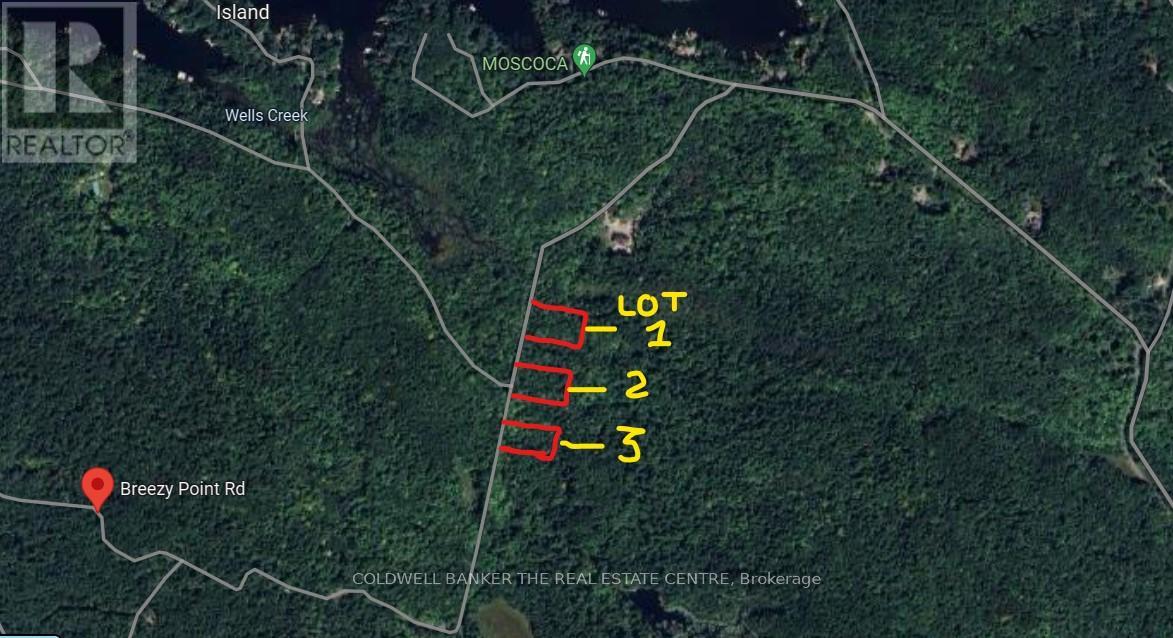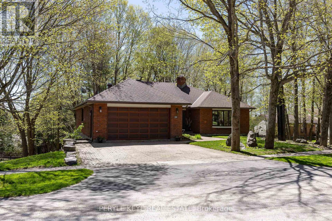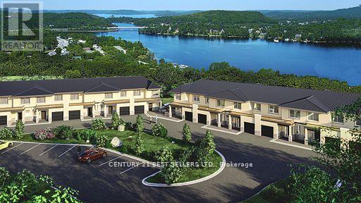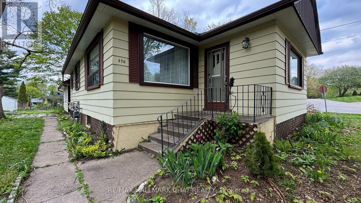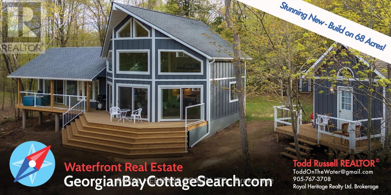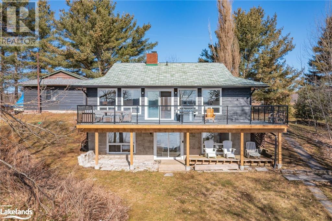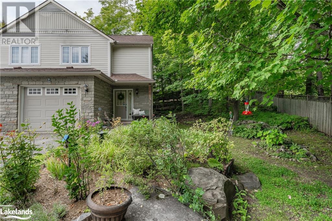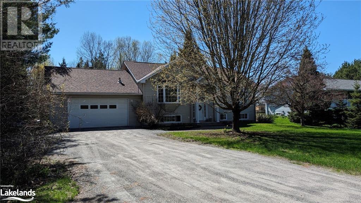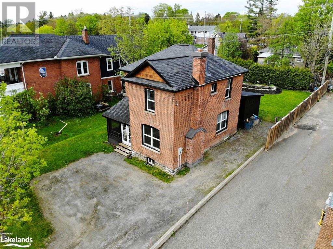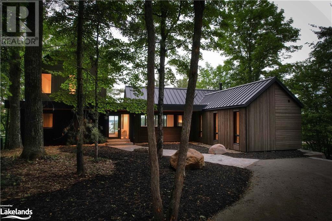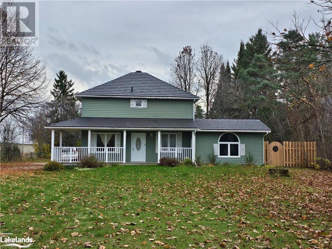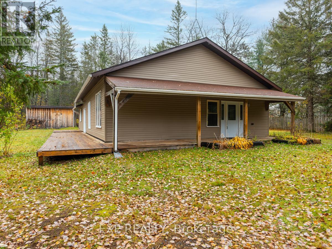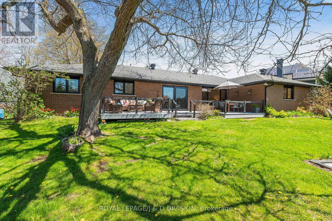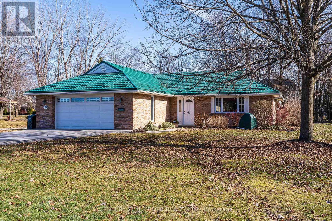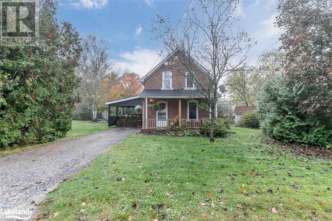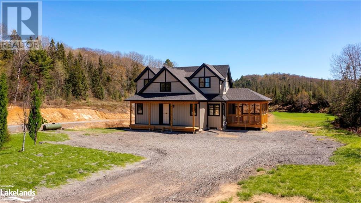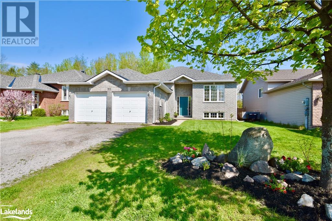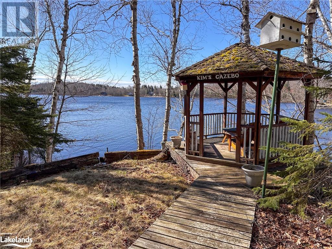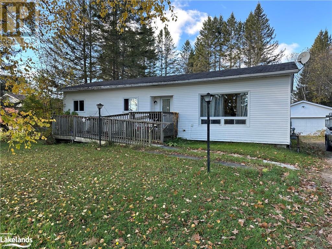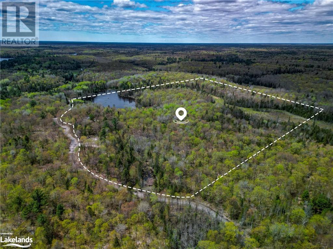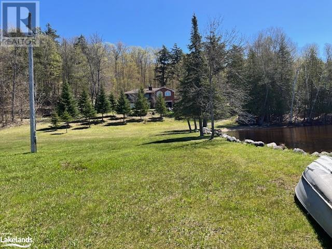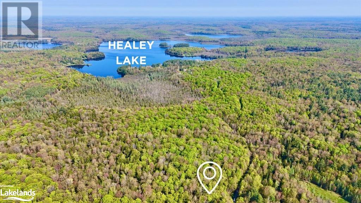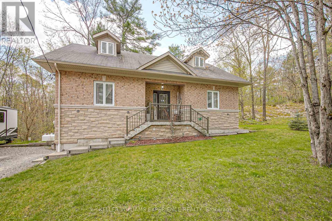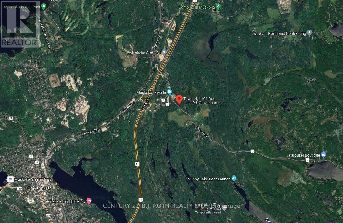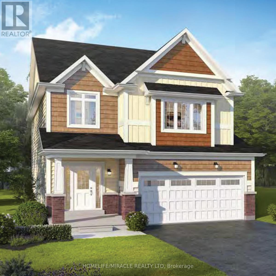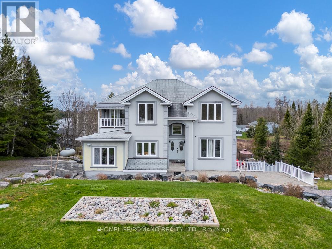79 Country Lane
Seguin, Ontario
Welcome to your paradise on Horseshoe Lake. A 2-hour drive north from the GTA awaits your peaceful escape. Relaxation begins with a scenic drive through the forest along the Seguin Trail to Country Lane guiding you to your destination hidden amongst the canopy of the lush mixed forest opening to the spectacular southern views of the peaceful bay on Horseshoe Lake known to locals as Centre Bay. Here you will bask in the morning sun with your feet up reading your favorite book or jump in and enjoy a refreshing swim. Hop in the boat and tour the lake, cast a line and reel in the big one or enjoy some water sports like skiing or tubing, kayaking, canoeing all while accumulating precious cottage memories with your family and friends. This 2-bedroom cottage has 2 bathrooms and a main floor laundry room. The cottage alone has the space to sleep 7 or more with a bunkhouse for additional guests. There is also a spacious shed that could be transformed into an additional bunkhouse if needed. The property has a generous 1.57 acres creating an abundance of privacy and space to grow. A liberal 247.7 feet of owned shoreline with a shallow beach area for the young ones to wade and build their sandcastles and deep water off the dock for those graceful swan dives or the ever-fun cannonball! The location of the property is noteworthy being that it is right off the Seguin recreational trail where you can enjoy scenic hikes, ATVing and snowmobiling to mention a few. Parry Sound is a mere 10 minutes away for amenities or dining. Boat to the Muskoka Haus for dinner and gas up at Horseshoe Pines marina and stock up on your supplies there if you rather not leave the lake. All this and so much more is what you can expect from this fabulous property! Come and check it out and begin your cottage memories on Horseshoe Lake today! Road Fee $200/yr (id:46274)
1815 Peninsula Point Road
Severn, Ontario
Welcome to 1815 Peninsula Point Road! Experience the epitome of waterfront living in this lovely home. Imagine starting your day with a serene lakeside view, sipping your morning coffee on the deck. Later, take a refreshing swim in the outdoor pool or enjoy leisurely boat rides along the Severn River. Gather around the firepit for cozy evenings with family and friends. This home boasts over 2400 sqft of living space, featuring recent upgrades such as a brand-new kitchen and fresh paint throughout. The main level showcases a charming wood-burning fireplace and abundant natural light streaming in through the windows. Step out onto the deck from the main living area and soak in the breathtaking waterfront vistas. The newly renovated kitchen is a chef's delight, offering ample space and modern stainless steel appliances. A spacious principal bedroom with an ensuite bath and a separate dining room complete the main floor layout, providing comfort and functionality. Descend to the lower level walkout, where you'll find a cozy family room with another fireplace, perfect for relaxing evenings. This level also offers convenient access to the pool and riverfront, making it ideal for entertaining guests. Additionally, two more bedrooms and a bathroom provide plenty of space for family or visitors. The attached double garage features a marine railway for easy boat storage and access. Located close to shopping, golf courses, and a casino, this property offers convenience and luxury in equal measure. Embrace the beauty of all four seasons with nearby snowmobiling and skiing in the winter, and a plethora of water activities to enjoy during the summer months. Whether you're seeking a year-round residence or a weekend retreat, this home offers unparalleled opportunities for relaxation and recreation. Don't miss out on the chance to make this waterfront oasis your own. Schedule a showing today and discover all that 1815 Peninsula Point Road has to offer! (id:46274)
217 Woodland Drive
Huntsville, Ontario
Sunlit and inviting recreational residence in the heart of the Hidden Valley community with deeded Pen Lake access and Muskoka's only alpine ski hill area just a stroll away. This attractive 4 bedroom, 3 bathroom home/cottage is well maintained and a pleasure to view. Wonderful spacious living area with a brand new attractive pellet stove, large gourmet kitchen/dining all with window walls and vaulted ceilings. Hardwood flooring and the chef's kitchen boasts stone countertops. Main level laundry, bedroom, bathroom and a large deck with a hot tub and dining area. 2nd Level features an open loft catwalk 2 bedrooms and bathroom. Lower level has separate kitchen/living area, bedroom and bathroom with walk-out doors to the main level and its own private entrance and laundry. The private deeded waterfront features a 300' beach, park, bathrooms, beach volleyball court, raft to swim to, and picnic tables. The home is nicely tucked away from neighbours and the road on a Muskoka forested lot. Look out your back windows to complete privacy and enjoy viewing the resident neighbourhood deer. There is also a sauna which just needs a sauna heater to be enjoyed. This property is close to golf courses and only 10 minutes to downtown Huntsville and all its amenities. Natural gas recently brought to the home. (id:46274)
550 Hurdville Road
Mckellar, Ontario
A SPACIOUS, meticulously maintained WATERFRONT RESIDENCE on the highly sought-after Lake Manitouwabing. The property features well-designed landscaping, a level lot with 308 feet of natural shoreline, picturesque gardens & a diverse range of indigenous plants & trees. The home offers 3467 sq feet of living area w/beautiful views of the lake from principal rooms. As you step inside this lovely home or year round cottage, you are instantly embraced by the inviting warmth & abundant natural light that permeate the open concept main floor which encompasses a welcoming living/dining area, kitchen with newly refinished wood cabinetry, convenient laundry room, 4-piece main bathroom, generously sized 2nd bedroom, and 3rd bedroom currently utilized as a hobby/craft room which could easily be converted into a home office space. Additionally, the primary bedroom is spacious and features a walk-in closet, 5-pc ensuite, & walk-out sliding doors to the deck that overlooks the lake. The lower level walk-out has been thoughtfully finished w/ in-floor heating & encompasses a spacious recreational area w/propane fireplace, 2 bedrooms, a bonus room currently utilized for accommodating guests, a separate workshop area, mechanical room, sizeable cold room, storage space and convenient 2-piece bathroom. Completing this exceptional residence is an attached 2-car garage & a detached 28 x 25 ft garage/shop with 200 amp service, 9 ft overhead door, workshop & storage space. Additional notable features include a drilled well (2018), new forced air furnace & hot water tank (2019), WETT-certified wood stove (2022), and high-speed internet connectivity. From the private dock, residents can relish in miles of boating opportunities along the 117 km shoreline, access the renowned 'Ridge at Manitou' Golf Course, and make use of the comprehensive marina services, all while being conveniently located just 20 minutes away from the amenities of Parry Sound. (id:46274)
181 Anglo Street
Bracebridge, Ontario
Welcome to Anglo Street! This newly constructed subdivision is in high demand for it's central Bracebridge location, public water access to the Muskoka River, and high end construction and finishes by a very reputable builder in 2020. These town homes do not come up for sale very often! This oversized lot measures 35 x 140 ft. Step inside this huge luxury end unit that stands tall with 9ft ceilings on all floors and totaling over 3000 sq ft. Separate entrance to the finished basement through the garage, allows for guests, family, or potential rental income to be separate from the main house. Gas fireplace, kitchenette, laundry and theater room are just a few bonuses that come with the finished basement. Main floor you will find upgrades everywhere from stainless steel appliances, oversized countertop island, gas cooktop, wall oven, a second gas fireplace and oversized windows. Walk outside to your fully fenced back yard with covered rear deck and area designated for a hot tub with 220v connection already installed. 6 monitoring cameras, ceiling speakers, alarm system and door code for easy access. Upstairs you will find another laundry room, walk in closets, 3 more bathrooms and 4 bedrooms with another covered balcony off the primary bedroom. This townhouse has it all! Come walk through and see for yourself. Immediate closing available. Some photos are virtually staged. (id:46274)
215 Wellington Street
Gravenhurst, Ontario
With summer just around the corner, welcome to your dream home! This charming bungalow has 3 bedrooms, 3 bathrooms, and a fully finished basement. It's in a quiet, mature neighbourhood and has high-end finishes. The large lot is great for entertaining. You are just minutes from town and near Muskoka Beechgrove Public School. There are two bright Muskoka rooms perfect for relaxing. The house has many upgrades, like new siding and soundproof walls and floors, ensuring it is peaceful inside. The kitchen has stainless steel appliances. The large garage has drive-through doors on both sides for convenience. You're 5 minutes from Lake Muskoka Park, the YMCA, and Taboo Resort, and only 3 minutes from the boat launch at Gull Lake. Book your showings today! **** EXTRAS **** Electrical ESA approved (2021), UV Water Filtration System (2022), Redundant battery sump pump (2023), windows and doors (2021). (id:46274)
Lot 3 - 1035 Breezy Point Road
Muskoka Lakes, Ontario
Build your dream home/cottage on a 2.5 acre lot in this beautiful area of Muskoka by Walkers Point Marina. Located between Gravenhurst and Bala. Buyer can purchase just lot, or owner will build min 5000sqft home to suit. As per neighborhood standards ( per Architectural control )must be min resale value of 3.5 million once completed. Severance of each lot in under way. Steps to Lake Muskoka, Right of way to water, walking trails, access to 7 Creeks/Rivers/local water falls/Aspen Valley Wildlife Sanctuary and 10 min. walk to Marina (id:46274)
Lot 2 - 1035 Breezy Point Road
Muskoka Lakes, Ontario
Build your dream home/cottage on a 2.5 acre lot in this beautiful area of Muskoka by Walkers Point Marina. Located between Gravenhurst and Bala. Buyer can purchase just lot, or owner will build min 5000sqft home to suit. As per neighborhood standards ( per Architectural control )must be min resale value of 3.5 million once completed. Severance of each lot in under way. Steps to Lake Muskoka, Right of way to water, walking trails, access to 7 Creeks/Rivers/local water falls/Aspen Valley Wildlife Sanctuary and 10 min. walk to Marina (id:46274)
1028 Dizzy Heights Lane
Algonquin Highlands, Ontario
This beckoning retreat is nestled within the sylvan landscape of the Algonquin Highlands overlooking Wren Lake, just a short drive from the picturesque, historic town of Dorset, and a 30-minute drive from Algonquin park. The cottage has been well maintained and pride of ownership is evident in its many additions and upgrades, including a new metal roof. It blends old and modern elements seamlessly as demonstrated by its rustic stacked-stone fireplace and cedar log furniture in a spacious, light-filled great room with cathedral ceiling and views on three sides. Contemporary colours, finishes and decor are evident throughout, as well as modern cabinetry in an open-concept kitchen. A 3-season sunroom complete with Weather Master Windows is the ideal setting in which to curl-up and read a book or to work on a puzzle. Enjoy your morning coffee or evening glass of wine on any one of multiple outdoor decks and seating areas, each with its own idyllic view. In addition to the 3 bedrooms and 1 bathroom, the property boasts a chic bunkie that can sleep up to 4 and a cedar lined open air shower. Entertain those additional guests on the large, scenic lookout deck with its glass-panel railing providing an unobstructed, commanding view of the lake and surrounding towering pines. Take the stairs down to the shoreline where you will enjoy lakeside living at its finest with multiple docks for boats, a storage shed for water toys, a fire pit for Smores, and more. Enjoy the swimming, fishing, water sports, and the Haliburton Highlands Water Trails for those canoeing enthusiasts. You will find a gradual sandy entry into the lake for the little ones. Take a drive into Dorset to see the view from the Lookout Tower, partake in local festivals, take an SS Bigwin cruise on the Lake of Bays, visit the local Heritage Museum, or play a round of Golf. Enjoy the landscape that has inspired generations of writers, painters and dreamers. (id:46274)
38 Forest Harbour Parkway
Waubaushene, Ontario
The Natural Beauty, Extremely Charming and Hand Crafter 3 Bedroom, 3 bathroom Year Round Waterfront Home. A warm cedar & granite exterior illustrates the obvious pride of ownership. Cottage life interior finishes are complimented by wonderful west views of Georgian Bay. A granite propane fireplace, clean cedar walls & ceilings, large Marvin sliding door are only a few highlights. Newly renovated kitchen, bathrooms and floors. The propane furnace and Kinetico Premier Series installed in 2016 and the roof replaced in 2021. Relaxing lakeview from hot tub and most of the rooms. Every access to water front & 4 season comfort on year round road and the perfect location brings many of the opportunities of every season's activities. Beautiful hiking trails, biking, hunting, fishing and golfing. Attached Double garage with direct interior access to the home. There is a separate room with its own exterior door with great potential to be your home office with a lakeview, whirlpool tub and shed. (id:46274)
3 Gill Street
Severn, Ontario
Big Bright and Beautiful Raised Bungalow in the Quaint Town of Coldwater. Long Driveway, Attached Garage, Fresh Exterior, Stylish Shutters, Cute Porch, Sun Filled Foyer, Huge Windows, Updated Flooring Throughout, Modern Kitchen with Loads of Light, Cozy Recroom with Fireplace, Generac Generator, Battery Backup Sump Pump, Walkout Basement, Private Hedged Yard, Raised Deck with Walkout, Firepit Area, Storage Shed and So Much More. .. this growing family friendly community hosts loads of fun and entertaining events, and this home is within walking distance to downtown shops, Foodland Grocery Store, LCBO, legion, church, pharmacy, elementary school and community bus that runs to and from Midland and Orillia! (id:46274)
35 Ball Avenue E
Brock, Ontario
Surrounded By Forest & Jaw Dropping Perennial Gardens, Backing Onto Water And Drenched In Natural Light, This Spacious All-Brick Bungalow Is A One-Of-A Kind Opportunity On the Trent-Severn Waterway! Newly Renovated And Turnkey, Enjoy Cooking A Meal In Your Updated Kitchen With Modern Finishes & High-End Appliances, Entertaining In Your Sunken Living Room While You Watch The Boats Go By From Your Oversized, Picture Windows, Or Having A Morning Coffee Or Evening Cocktail Through The Walkout To Your New Deck, Relaxing In Nature. This Tranquil Escape Is Mins To York & Durham, An Hour To Toronto & Close To Neighbourhood Amenities Including The Marina, Parks, School (On A Bus Route!), Groceries and More. This Approx. Half-Acre Lot Is Steps To Your Stunning Deeded Waterfront Where You Can Fish Off The Dock, Swim In The Clear, Fresh Water Or Bring Your Toys! **** EXTRAS **** Approx 2200 SqFt Plus Massive Bsmt! Low Maintenance, High Potential- Sep Entrnce w/ Bdrm Dwnstrs, Finshd Rec Rm, Lrg Abve Grde Wndws, In Law/Guest Suite Possibility Or Entertaining Spce! Plus Dbl Car Garage. An Abundance Of Storage. (id:46274)
19305 Kawagama - North Shore View
Dorset, Ontario
WHEN SIMPLE IS JUST PERFECT! Amazing privacy offered at this beautiful rock & pine setting cottage package. It abuts crown land to the west and the north. Sits right on the shore of the lake - Much Closer than would be allowed today. Gently sloping naturally wooded terrain. This chalet style 3 season 3 bedroom is just perfect for those who like to travel South in the winter. Easy to maintain. Open kitchen dining & living area - open to the beamed rafters, wood floors and walls. The primary bedroom faces the lake and is the place you want to be when waking up each day on Kawagama! The 2nd has an exit door out and the 3rd is a decent size as well. Step out from the dining area into a fabulous screen porch which will be THE Room you want to spend most of your Spring Days and July evenings. From there, there are 2 uncovered decks with Trex Decking - 1 on either side. Full septic system and excellent WETT certified Pacific Energy woodstove - both were done in 2008, piers redone in 2008 and are in excellent condition. An absolutely cozy private setting where the improvements have been well maintained. Summer lake water with UV, 100 amp hydro with fuses. Only a 10 to 15 minute boatride to either marina or less than 10 minutes from the Public south shore landing. LISTEN ....It is calling out to you! Ready for immediate enjoyment for YOU to Enjoy the Entire Summer Season --which is just around the corner. (id:46274)
1127 Tondern Island Road
Muskoka Lakes, Ontario
Welcome to the Heart of Beaumaris - a perfect comprehensive family cottage package nestled on Lake Muskoka in the heart of the Historic finery of Beaumaris centre ice to the coveted and most highly sought after Port Carling/ Bracebridge corridor. Surrounded by picturesque Hemlocks & Cedars, this property boasts 242 feet (geo assessed) of secluded sand bottom & deeper waters, complete with ample sun docking including a U-shaped slip and a delightful single slip boathouse with a sun-drenched party size terrace atop. The tranquil shoreline is perfect for paddle-boarders, kayakers, or leisurely waterski tours through picturesque and History filled & Architecturally pleasing Millionaires Row Beaumaris. The family-friendly 4-bedroom cottage offers stunning lake views from every principal room, complemented by warm cherry wood flooring, an updated kitchen & bath, a floor-to-ceiling stone fireplace, and a charming Muskoka room that seamlessly connects the indoors to the outdoors, opening onto a ever-expansive lakeside lounging & BBQ deck. Meandering perennial rock gardens and elegant stone steps lead to a quaint Guest cabin featuring 2 bedrooms, 1 bath, and a cozy living space with its own lakeview deck - ideal for hosting additional friends and relatives. A stone sitting terrace on the morning side and a child-friendly grassy scape perfectly bridge the main cottage and Guest cabin. Sold mostly furnished, this rare gem epitomizes the quintessential cottage lifestyle and offers a 10 out of 10 boat and drive score to all the best Muskoka offers. As well there are nearby Pickle Ball courts, walking trails, and you are within minutes of the Best Butchers, Restaurants, and golf courses. Don't miss out on this splendid opportunity on beautiful Lake Muskoka. Simply an idyllic offering where there is something for everyone. Value Packed on a year round road and ready for summer 2024 memories to be made. (id:46274)
24 Oldenburg Court
Oro-Medonte, Ontario
Stunning Family Home in Braestone. Welcome to 24 Oldenburg Court, a charming retreat nestled in the heart of Oro-Medonte's most sought after community. This spacious 5 bedroom, 3.5 bathroom home offers 3700 sq ft of finished space with a 1 acre premium lot backing onto EP. Residents in Braestone value the sense of community while sharing the benefits of the beautiful community farm! The community has everything from horse paddocks, a serene pond, vegetable/fruit patches, chicken coop, orchards and a vast system of trails!*Key Features:* 5 bedrooms, 3.5 bathrooms- Open concept living, kitchen and dining area- Bright and spacious kitchen - Cozy fireplace in the living room- Primary bedroom with ensuite bathroom- Large backyard with a covered deck, ideal for outdoor entertaining- Attached 3 car garage with ample storage space- Walkout Basement with large windows creating a bright living space- Full kitchen & bathroom in basement-irrigation system and much more! Check out the community living at https://www.braestone.ca. **** EXTRAS **** Condo Fees $103 per month (id:46274)
337 Pine Ridge Road
Huntsville, Ontario
This exceptionally private 4 bedroom – 4 bath grand lakefront retreat is located only 5 mins from vibrant downtown Huntsville. Nestled at the end of Pine Ridge Road, on the shores of peaceful Chub Lake situated on 2.79 acres, with an impressive 320 ft of waterfront with southeast exposure. The property feel, is of Algonquin Park, with rock outcroppings, breathtaking views, tall white pines, and is surrounded by natural beauty. From the moment you walk inside this custom-built home, it will not stop impressing you with its fabulous architecture and style. Every room in this home is spacious and unique, from its spectacular lake views through massive windows, to vaulted ceilings, to an innovative use of space. The main floor offers an inviting foyer, lovely family room with wood burning stove, plus a walkout to a wraparound granite pathway, 2-piece bath, screened in Muskoka Room, impressive dining room with its ceiling height, & oversized windows. Be prepared, as there is a WOW factor, by the sunken kitchen/living room, floor to ceiling granite wood burning fireplace, corner windows, vaulted ceiling, and a walk out to huge flag stone sitting/dining area. There is a main floor laundry room, large mudroom with direct access to attached double car garage with electric car charger. Main floor bedroom with stylish updated ensuite plus walk out. The second floor includes three more bedrooms and two bathrooms plus an incredible office. The main bath includes a sauna, soaker tub with views, double vanities and separate shower, pure luxury. Walk down to the dock through beautifully landscaped gardens, a canopy of hemlock trees, take in the lake vista, sunshine, and explore the lake with endless opportunities. Meticulously maintained, garbage pickup, additional double car sized shed, and most furnishings are included. Plus a new 24 kWh generac generator. Start living the Muskoka dream lifestyle. (id:46274)
1869 Muskoka 118 Highway W Unit# A201-C1 Or C2
Muskoka Lakes, Ontario
Introducing your ideal retreat! Step into this spacious two-bedroom, two-bathroom, two-story unit, and experience a serene and welcoming ambiance that's perfect for creating cherished moments with your family and close friends. Grill up a storm on the BBQ deck, unwind in the seclusion of the enclosed deck, and soak up the sun on your private sunning deck just off the primary bedroom. You have the flexibility to enjoy six weeks here (bonus week every other year) or choose to put them back into the rental pool to offset some of your ongoing expenses. If remote work is on your agenda, worry not. This unit provides an ideal setting to strike a balance between work and leisure, allowing you to savor the best of both worlds. Marvel at the awe-inspiring views of Lake Muskoka, where nature's beauty is right at your doorstep. Delight in delectable meals at the on-site Touchstone Grill bar and restaurant. Unwind in the infinity pool and hot tub, or head to the sandy beach for some sun and surf. There's even an additional pool by the beach with its very own hot tub. For those who enjoy friendly competition, there are tennis and pickleball courts. Treat yourself to spa services and stay active at the fitness center. Golf enthusiasts will appreciate the convenience of the nearby Kirrie Glen Golf Course, just across the road. Explore Bracebridge, a charming town boasting a wealth of delightful restaurants, quaint retail shops, boutiques, and essential amenities, all just moments away. Whether you're in search of relaxation, adventure, or a seamless blend of both, this fractional condo at Touchstone Resort has it all. Embrace the tranquility, immerse yourself in the beauty, and make this your ultimate destination for a getaway. Please note that this unit is not pet-friendly, and the week schedule runs from Monday to Monday. There are two fractions available C1 and C2, sold separately or together. Week schedules in documents. (id:46274)
3433 Beachview Avenue
Severn, Ontario
Cozy 2 bedroom home in great neighbourhood for singles or young couple starting out. Easy access to Highway 11 and just a few minutes north of Orillia. Home is on municipal services. Walkable to school and waterfront park around the corner. Boat Launch close by. Spacious backyard for young people to play or relax and entertain. (id:46274)
98 Main Street
Sundridge, Ontario
Currently used as an investment property this clean and bright duplex is in the heart of the resort village of Sundridge and steps away from restaurants, shopping, the public beach and boat launch into Lake Bernard, the world's largest freshwater lake without an island. Main floor has a large bright living area with gas fireplace in the corner of the room for ambiance or to take the chill off on those late fall or early spring evenings. Currently tenanted on the second floor it's easy to for a young couple or retirees to live on the main floor and keep the tenants upstairs to help pay the mortgage. Mount your TV above the fireplace and convert your living room to your very own surround sound theatre. Galley style kitchen with ample storage and fully outfitted with everything the chef in the family needs. A large dining area with walkout to a covered patio is great for the summer BBQ season and large enough to host the family during holiday season. A large pantry off the dining room completes the kitchen/dining room package. Two generous sized main floor bedrooms, one with an ensuite. Completing this attractive main floor package is a laundry room with walkout to a double car garage complete with automatic garage door openers. The second floor boasts a two bedroom apartment with separate entrance, living room, eat in kitchen and laundry room - everything a tenant needs. This whole package is well maintained, clean, and ready for you to move in and enjoy life. (id:46274)
64 Stage Coach Road
Coldwater, Ontario
Welcome to Stage Coach Road! First time offered for sale in 35 years! A well thought of and sought after area of Oro-Medonte and located 5 minutes to Coldwater or ski hills or golfing! This charming 3 bedroom bungalow is a Beaver home and has been well cared for with some custom features & offers a large partially finished basement with workshop, laundry and family room. The eat-in kitchen and living room features lovely large & bright corner windows allowing lots of natural light and views over the large beautiful lot. Bonus, recent home inspection and WETT already done for you and available for your review! A must see to appreciate. (id:46274)
427 West Browns Road
Huntsville, Ontario
TURN KEY READY! Discover serenity and privacy at this exclusive lakeside retreat nestled on the shores of Weeduck Lake near Huntsville. With 675 feet of frontage and 4.92 acres of natural beauty, this property is a haven for nature lovers and outdoor enthusiasts alike. This turnkey property offers 7 bedrooms and 3 bathrooms, with an additional 1 bedroom, 1 bath in-law suite. The main level features an inviting open-concept kitchen with a large granite island, with built in double ovens and large fridge and freezer, perfect for culinary creations and gatherings with loved ones. Adjacent to the kitchen, a Muskoka room offers panoramic lake views, while a spacious dining room adorned with built-in cabinets and a charming brick fireplace sets the stage for memorable meals. The lower level offers a generous size family room, ample storage space and versatile rooms ideal for guests, home gym or an office. Doors leading to your private hot tub and stone patio, providing a tranquil spot to unwind and soak in the stunning surroundings. The sparkling pool offers an ideal setting for hosting pool parties, where friends and family can gather to enjoy refreshing dips and soak up the picturesque lake views. Additional features include a mudroom, a well-equipped laundry room, and a three-car attached garage, complemented by a bonus three-car detached garage. At the water’s edge, walk out on the 200ft dock to relax, spend time fishing, or enjoy a leisurely canoe ride around the lake. In the evening, soak in breathtaking sunsets that paint the sky with vibrant hues. Conveniently located near Huntsville, residents can easily access shopping, restaurants, golf courses, and skiing, ensuring every need is met. Whether you're seeking a recreational retreat or a permanent residence, this property offers the perfect blend of luxury, comfort, and natural beauty. Seize the opportunity to make this lakeside oasis your own and embark on a lifetime of unforgettable Muskoka adventures. (id:46274)
1025 Pratt Road
Muskoka Lakes, Ontario
Sought after location on Lake Joseph, Woodroffe Bay, with good year round access and under 2 hour drive from Toronto. Close proximity to all amenities in Port Carling, Mactier and Parry Sound. The property features 2 cottages. One cottage is well finished in wood for that cottagey feeling and has a stone fireplace with large living room. Currently a 2 bedroom but could be converted back to 3 bedrooms. Separate dining area as well as 1 - 4pc bath. The main cottage has a large 2 tiered deck area overlooking the lake to watch the sunrise with your morning coffee. The second cottage is fully winterized with 2 bedrooms, kitchenette, living room and 3 pc bath. Both buildings have full back up generator systems. Good 1 slip docking system with privacy and lake view. Deep water at the dock. Multiple car parking for all your guests and family. Main cottage is 1070 sq ft, guest cottage is 625 sq ft. (id:46274)
Lot 1 - 1035 Breezy Point Road
Muskoka Lakes, Ontario
Build your dream home/cottage on a 2.5 acre lot in this beautiful area of Muskoka by Walkers Point Marina. Located between Gravenhurst and Bala. Buyer can purchase just lot, or owner will build min 5000sqft home to suit. As per neighborhood standards ( per Architectural control )must be min resale value of 3.5 million once completed. Severance of each lot in under way. Steps to Lake Muskoka, Right of way to water, walking trails, access to 7 Creeks/Rivers/local water falls/Aspen Valley Wildlife Sanctuary and 10 min. walk to Marina (id:46274)
29 Westvale Drive
Bracebridge, Ontario
Prepare to be impressed! This incredible offering has everything you could ask for in one address! Situated on a gorgeous urban lot w/ full municipal services, this sprawling 4-bed, 3-bath, 3,400+ sq. ft. bungalow features a 2-car attached garage & a finished lower level walkout, located in one of Bracebridge's most coveted neighborhoods. The deep, private lot, surrounded by mature trees, offers unparalleled privacy w/ a fully fenced backyard plus the convenience of natural gas, water, sewer, & high-speed internetall within walking distance of Downtown. Notable upgrades include a 20kW natural gas generator (whole-house backup), new furnace & heat pump/AC (2023), & 35-year shingles. The owners have spared no expense in attention to detail even providing the bonus of a pre-home inspection report! Step inside & embrace the warmth of this inviting, semi-open layout that boasts over 1,700 sq. ft. on the main floor alone. The living room features soaring vaulted ceilings & a floor-to-ceiling gas fireplace, providing warmth & a striking focal point. The recently renovated kitchen, w/ its peninsula island & breakfast bar, is perfect for chefs & entertainers alike. The principal rooms flow seamlessly onto a wrap-around deck, creating a serene, private retreat for relaxation & entertainment. The formal dining room offers generous space for holidays & gatherings. A beautiful primary suite offers a 4PC ensuite & walk-in closet, while a guest bedroom, stylish 4PC bath, & spacious laundry room (w/ 2nd entry adjacent to the garage) complete this level. The walkout lower level leads to a covered seating area & direct access to the private backyard. Here, you'll find a 2nd very generous family room w/ a gas fireplace, perfect for movie nights, along with 2 more bedrooms (or offices), a beautiful 3PC bath w/ sauna, & excellent storage. Pride of ownership is evident throughout this exceptional home. Request the comprehensive list of upgrades and schedule your private tour today! (id:46274)
9 Horizon Lane
Huntsville, Ontario
Stunning location, enjoy the beauty of Muskoka. You are overlooking the serene waters of Hunters Bay. Short distance to Muskoka's beautiful Arrowhead Provincial Park. Beautiful unit, 2 story townhome featuring 3 BDRM plus den, over 2,400.00 Sq FT of living space offers impressive layout, impeccable-designed kitchen with custom-made cabinets and high-quality quartz countertops, stainless steel high-efficiency appliances with extended 10-year warranty, high-quality vinyl floors throughout the unit. Large Italian porcelain tiles in the kitchen, bathrooms, and foyer. Custom-made millwork in the foyer and bedroom closets. Gated community with custodian on the site. Modern design, stylish townhomes designed for contemporary living. Community living; Embrace the warmth of a vibrant community in Huntsville. Proximity to amenities; Enjoy convenient access to an outdoor gym, BBQ, rest areas, walking trails, mini gold course and more! **** EXTRAS **** The unit shows extremely well as it is a brand-new complex surrounded by the magnificent views of the Hunters Bay and Ravine. Convenient location close to HWY 400 exit. (id:46274)
370 Wagner Street
Gravenhurst, Ontario
Charming 2 Bed Bungalow in Quiet mature neighbourhood. Double size garage and inside entry. Bright spacious Living room, Eat in kitchen. Breakfast area, Two bedrooms, Main floor 4pc bath, Recently painted, Great opportunity for first time buyers or downsizing. With 10% down monthly P&I Approx. $2260. (id:46274)
9316 Georgian Bay Shr
Georgian Bay, Ontario
Water Access! It's summer, and the living is easy at the Bay! Welcome to The Loft at Safe Harbour, a stunning, custom-home quality, brand-new cottage (lot 31&32) nestled on 68 nature-filled acres facing serene South Bay, Honey Harbour. A private harbour greets and a 44-foot dock, accommodating a cruiser or 2 midsize boats, greets you and offers safety & security in a quiet bay with little boat traffic. The Loft has truly innovative features developed by years of cottaging experience for effortless living and maximum enjoyment with minimal upkeep. For example, the ingenious, autonomous plumbing featured in the warm-room which maintains a minimum temperature to ensure freeze-free operation.The Loft at Safe Harbour is an ideal choice for first-timers eager to dive into cottage life and those seeking a carefree waterfront lifestyle. Key features include: Spacious open concept, Contemporary kitchen with Samsung refrigerator, Smart Things glass-top range, double sink, Lazy Susan, soft-close cabinets, island and dining area with seating for 6. Great room with vaulted ceilings, expansive windows and 3-8ft quiet-close sliding patio doors, modern bathroom with double head waterfall shower and attached laundry. Two generous main floor bedrooms with full size closets withautomatic lighting. Spacious multi-purpose loft with spectacular views for living space or sleeping area, is perfect to watch the morning sunrise. Not only is The Loft thoughtfully designed and constructed, beautifully appointed its fully furnished from top to bottom! Ready to enjoy, just bring yourself, family and friends, explore your 68 acres and warm up your hot tub! This vast property includes a small lake and an unofficial snowmobile path conveniently crossing from the mainland through the property. Don't miss the opportunity to own this one of a kind lakefront paradise! **** EXTRAS **** All furniture and complete contents including hot tub (id:46274)
1125 Maplehurst Drive
Huntsville, Ontario
Welcome to your newly renovated lake house on sought-after Peninsula Lake! This turnkey gem offers the perfect blend of comfort, fun, and convenience. Step inside to discover a bright space featuring a newly designed kitchen with quartz countertops, upgraded plumbing, electrical, propane furnace, and natural hickory flooring. The main floor layout is one-level living friendly, including a primary suite, additional bedroom/den, laundry, and walkout balcony, while the bright walkout basement offers 3 more bedrooms, a rec room with a propane fireplace, and a coffee bar. Enjoy a stunning drive-in as you pass 120 acres of Muskoka Conservancy land. Maplehurst Drive is a paved and municipally maintained road leading to your flat driveway and covered front entrance. Extra parking is abundant in the driveway and behind the garage. Make the most of waterfront living with a convenient shed at the dock for storing water toys and keeping your drinks cool. Explore the 40 miles of boating this 4-lake chain offers right from your backyard. Convenience meets adventure with Downtown Huntsville just 15 minutes away by car or boat in the summer, Hidden Valley Ski Area only 10 minutes away, and iconic destinations like Algonquin Park, Limberlost Forest, and Deerhurst Highlands golf course are also within easy reach. Offered turnkey with furniture, dock, and BBQ, 1125 Maplehurst Drive can be your perfect lakeside sanctuary this summer. Don't miss out on embracing the Muskoka lifestyle! *Roof re-shingling has now been completed (id:46274)
20 Dairy Lane Unit# B4
Huntsville, Ontario
Welcome to this stunning residence - a spacious premium end unit nestled in a coveted enclave of well maintained townhomes. Privacy & tranquility await you in this exceptional location within easy walking distance to Huntsville's vibrant downtown & picturesque Hunters Bay Trail. The main floor offers both style & functionality. A deep single-car garage offers direct access to the main floor hallway & 2-pc powder room. The heart of the home lies in the custom-designed painted maple kitchen with luxurious quartzite countertops. This culinary haven also integrates built-in dining room units, fostering a seamless flow between cooking & entertaining spaces. Beautiful birch hardwood floors enhance the lovely dining & living areas which is piped for a gas fireplace. Step out onto the private rear deck, complete with charming gazebo - a perfect spot to unwind & soak in the serene surroundings. Being an end unit, this townhome boasts an abundance of natural light thanks to numerous additional windows. Upstairs are 3 spacious bedrooms. The primary bedroom features a large walk-in closet & updated 4-pc ensuite. As well there is an updated 3-pc main bathroom, complete with walk-in shower serving the other two bedrooms. The lower level of this home is a hidden gem, providing a bonus finished living space adaptable to your needs. A family room for cozy gatherings, while a dedicated workroom accommodates your creative endeavors. The laundry/utility area & extra storage space ensure that every practical need is met. This townhome stands out for its location, great features & thoughtful design. Several noteworthy recent enhancements include a custom staircase, recently installed furnace & upstairs luxury vinyl flooring. With its versatile layout & upscale features, this home is perfectly suited for empty nesters, retirees or those looking to travel. Embrace a lifestyle of comfort, convenience & natural beauty. (id:46274)
357 Ravenscliffe Road
Huntsville, Ontario
Immaculate bungalow located in Huntsville on a large private lot, minutes from shopping, downtown Huntsville and access to a public beach & boat launch on Lake Vernon (Hutcheson Beach). On the main floor you will find a large bright living room with a bay window overlooking the yard, off to the side of the living room is a formal dining area with plenty of room for a large gathering. From the dining room there are patio doors to the back deck and off to the side of the dining room you will find the kitchen. The kitchen features custom oak cabinetry, ceramic floors, natural gas range, separate eating area and a second set of patio doors to the back deck. The deck runs along the back of the home (40 ft X 10 ft) and offers two separate covered sections. The deck also includes a natural gas connection for your BBQ. From the deck you overlook the oversized fenced yard. The yard extends 90 plus feet from the back of the home and is 100 ft wide, plenty of room for pool with still lots of room for the kids to play. The lower level offers a rec room, full bathroom and two additional bedrooms (one is currently a gym). Other features of the home includes ICF construction, air conditioning, extensive gardens, new shingles in 2019, natural gas radiant in-floor heat, heated garage, access from garage to the basement, natural gas dryer and more. A great family home in a great location. (id:46274)
249 Manitoba Street
Bracebridge, Ontario
Charming & recently renovated century home located in the heart of uptown Bracebridge! Circa 1872 makes this one of the oldest standing homes in Bracebridge. Currently used as a residential dwelling with C3 zoning allowing for many permitted commercial uses with high traffic & visibility ideal for home based business. Loads of character throughout & upgraded from top to bottom offering a total 1,590 sq of finished living area + full unfinished basement. Featuring high ceilings in the main floor principal rooms, open concept kitchen/living room, formal dining room (or ideal for home office space), screened front porch, 3pc bath + den/office area w/exposed brick wall & walkout to covered veranda overlooking the private back yard with it's own Koi pond. 2nd floor offers 3 generously sized bedrooms & 4pc bath w/claw foot bathtub. Full basement offers loads of extra storage space including a workshop/laundry area & utility room. Conveniently located within walking easy distance to stores, shopping & everything Bracebridge has to offer. Several upgrades throughout including; insulation, drywall, flooring, wiring, plumbing, windows, kitchen, bathrooms & much more. (id:46274)
1053 Brackenrig Rd Road Unit# 2
Port Carling, Ontario
Location, Location, Location. This stunning property offers an incredibly private setting on the much-sought-after south end of Lake Rosseau in Arthurlie Bay. Soak in the jaw-dropping, long NW views up Lake Rosseau from this newly constructed and partially renovated, 5 bed, 3 bath modern oasis. The property boasts 295 ft. of frontage (*APPROVED FOR TWO STOREY BOATHOUSE WITH ACCOMMODATIONS), and 3.5 acres of ravishing terrain with dramatic rock features, mature forest, rugged shoreline and plenty of table land - ideal for a garage or sports court. The beautifully appointed cottage is not to be overseen - a smart, cozy design by Daymark Design that blends eloquently with the natural landscape. Finished with top quality materials and design features that include wide-plank oak flooring, feature walls and ceilings, lake views from almost every room, a grand Stuv fireplace, weathered Ghostwood siding, expansive decks and more. The long NW views will sweep you off your feet and take your breath away. For those looking to build their dream boathouse, approval has been obtained for the construction of a 2-storey, 3-slip boathouse with living accommodations (Boathouse design package, architectural drawings and renderings available upon request - boathouse construction not included in price). Garage design package, architectural drawings, and renderings also available upon request. Easy, year-round access from a municipally maintained road, 5-mins to Port Carling by boat or car, 20-mins to Bracebridge, backup generator and Bell Fibre Internet make this a terrific 4-season home. Call, text, or email to learn more. (id:46274)
127 Ottawa Avenue
South River, Ontario
Welcome to 127 Ottawa Ave in the quainte Village of South River in the Heart of the Almaguin Highlands. The charm of this 3 bedroom, 1.5 bath century home is quite evident and it has had extensive renovations in 2019/2020 enhancing it's character. Located on an oversize 102' x 294' town lot, close to schools and local amenities. Renovations have included insulation, drywall, shaker style metal roof, new deck, flooring, lighting, kitchen with island, counter tops, some new doors and windows, and more. The basement walls have been spray foamed for added insulation, including an updated 200 amp electrical panel, and hot water tank. The oversized garage was resided and had new doors installed. Appliances are included making this home complete ready to go... move in ready! (id:46274)
1153 Riding Ranch Road
Parry Sound, Ontario
Welcome to 1153 Riding Road Ranch, your newly renovated home in South River, just moments from Eagle Lake. This stunning 3-bedroom 2 bath home offers a touch of luxury in every detail. Enjoy spacious living areas, a fully-equipped open concept kitchen, and a brand new 4 piece washroom with 24x24 tiles throughout. Recently finished with new vinyl exterior siding, new flooring throughout with luxury vinyl tile, new baseboards, a new kitchen and all new plumbing fixtures, and newer propane furnace with the added option of wood heat as well. Step outside to a private oasis with private trails, and easy access to prime hunting grounds with hunting blind on site, the perfect haven for both hunters and fishermen with crown land and world class fishing down the road. Outside you will find a wrap around deck, large 20x14 walk in wood shed and 10x10 Insulated Bunkie for your extra guests. This home is a paradise for those who seek the thrill of the outdoors and the comfort of a rural lifestyle. (id:46274)
32 Willow Crescent
Ramara, Ontario
Luxury ranch style Smart home on 150ft of waterfront. Enjoy entertaining with waterfront views from your main living space, gorgeous hardwood floors, chef's kitchen and spa baths. This is a Smart home, heating, security, fire safety, door locks and entertainment are all controlled from your phone. New roof, soffits and facia 2023, Windows 2023, shore wall concrete and parging 2023, electrical outlets 2023, baseboards flooring 2023, carpet 2023, California Closets 2023, ensuite bath 2023, Exterior concrete steps and pads 2023, Garage epoxy floor 2023, extended deck 2023, light fixtures 2023, coffered ceilings and walls 2023, Furnace 2021. Propane fireplace. The list of upgrades is endless, come see it, to believe it. Multiple open houses for convenient viewings. **** EXTRAS **** Fridges, Stove, Dishwasher, Washer and Dryer, All Elf's, Window coverings, Smart home system. (id:46274)
195 Bayshore Drive
Ramara, Ontario
Life at Bayshore Village in a beautiful 1,800 sq ft., 2 bedroom,2 bathroom, all brick custom bungalow, one owner, well cared for home. Very open concept with stair-free design, massive eat-in kitchen with center island, ample cupboards. Quality appliances, walk-out to private back yard with dog kennel access. Main floor laundry with sink, large master bedroom with ensuite bathroom which has heated floor. Living room with hand cut wooden mantle fireplace, hardwood & tile floors, large windows provide a great feeling of space and light. Unique waterfront development with member access to community recreation center, tennis & pickleball court, small golf course, boat docking, swimming, eco nature park. Yearly common Fee $975 pre-paid for 2024. Some subdivision restrictions apply, all maintained by a proud community. Hydro $1700 for 2023, Water & Sewer $1,361 for 2023, Propane including Tank rental $1312. Bell internet community access at a special rate. 24 HR NOTICE ON ALL OFFERS (id:46274)
92 Front Street
Bracebridge, Ontario
WELCOME TO YOUR HOME IN BEAUTIFUL BRACEBRIDGE! Front Street runs along the Muskoka River, in scenic Bracebridge. This home is an easy walk to downtown Bracebridge for shopping, restaurants, events, and swimming near the Bracebridge Falls! 3 bedrooms upstairs with a 4pc bathroom, main floor has your open concept living space, kitchen, living room, laundry/2pc bath combo room off the rear entrance! The small backyard is landscaped for your privacy, with space for BBQ, firepit, and room on your back deck to while the kids play! Full Municipal services here make for low maintenance, low stress living! Natural gas forced-air furnace (plus woodstove when you like!), town sewer, water, high speed fiber-optic internet, year-round paved road maintained by the town. The house is solid, has stood the test of time, over many Muskoka seasons! This seller is ready to move on! Are you ready to move in? (id:46274)
1037 Greensview Drive Unit# 56
Lake Of Bays, Ontario
Minutes outside the Town of Huntsville is the area’s newest and most anticipated 1300- acre master-planned community, Northern Lights by Signature Communities. Estate sized lots, custom designed homes and a list of amenities sure to impress the most discerning buyer. A nature lover’s paradise with access to the 900-acre nature preserve where residents can enjoy hiking, biking, skiing and wild-life watching on a majestic network of trails. This newly built 3 Bedroom, 3 Bathroom home was recently completed with upgraded hardwood flooring throughout (including all bedrooms on the upper level) and benefits from an upgraded Black Bosch appliance package. Peer out the large windows to view the sunset climbing over the trees while the morning light floods in the main rooms or take it in from the screened in Muskoka Room located directly off the Kitchen / Dining Room. A full height basement is ready to be finished to your liking and already has a rough- in for a 4th bathroom. Experience a quality well-built home in a highly desired community in Muskoka. PROPERTY HAS BEEN VIRTUALLY STAGED. DEVELOPER WILL BE PLANTING TREES. TREES IN PHOTOS ARE FOR VISUAL PURPOSES ONLY AND MAY NOT BE THE SAME SIZE OR IN THE SAME LOCATION. (id:46274)
77 Georgia's Walk
Victoria Harbour, Ontario
STOP THE CAR!! This fantastic 3 bedroom, 2 bath home is located on a sought after street in Victoria Harbour. The trees along the rear of the property make it feel like you are in the country side. You can sit an enjoy the sound of the birds from your deck while sipping a morning cup of coffee. The home features a spacious Kitchen/Dining room combo, living room with gas fireplace, primary bedroom with 4pc ensuite and walk in closet. The full unfinished basement is the perfect place to add a couple more bedrooms, a rec room and a 3rd bathroom (plumbing is roughed in already). Located within walking distance to two elementary schools for your family. The baseball diamond , park, community center and Tay Trail (for walking, biking) are all only steps away. (id:46274)
291 West Whalley Lake Road
Magnetawan, Ontario
Escape to your own piece of paradise with this charming waterfront cottage nestled along the shores of beautiful Whalley Lake. Boasting 100 feet of coveted southwest exposure, this property offers stunning views and endless opportunities for relaxation and recreation. Enjoy direct access to the tranquil waters of Whalley Lake, perfect for swimming, boating, and soaking up the sun on lazy summer days. This cottage stands out with its high ceilings and distinctive open-concept layout, blending the kitchen, dining room, and main living areas to create an inviting atmosphere. The main floor features a cozy one bedroom. Upstairs, a loft area overlooks the family room below, bathed in natural light from the upper windows, and includes a convenient 3-piece bathroom. Step outside to multiple deck areas, perfect for outdoor dining, lounging, or simply taking in the breathtaking views. A 12' gazebo adds character to the platform deck, while a separate BBQ deck provides the ideal spot for grilling up your favourite meals. Gather around the fire pit area for cozy evenings under the stars, or relax on the shoreline deck across from the EZ Dock floating system. Property also includes an 8' x 16' outbuilding, divided into a tool shed and outdoor washroom with a composting toilet, providing added convenience for outdoor living. Don't let me forget to mention the solid block foundation with loads of storage space in the full basement below. With plenty of parking space for friends and guests, entertaining is a breeze at this waterfront retreat. Experience the ultimate in lakeside living with this exceptional waterfront cottage. Schedule your private viewing today! (id:46274)
162 Ottawa Avenue
South River, Ontario
Solid starter home for a young family or an income property for an investor with existing tenants willing to stay on. Located in the quaint village of South River this home features large primary bedroom with ensuite and a main floor laundry. Some updating may be required if the new owner likes but the home has good bones. Galley style kitchen with lots of storage leading to a dining room and bright living room. Basement is currently unfinished but has high ceilings and tons of potential for development in order to add living space for your family. Some windows replaced in 2015, shingles back of house & garage in 2020, front of house in 2015, and septic. The back yard is flat and has great potential for playful kids or a volleyball net. Huge partially insulated 24'X28' garage is great for the handyman and would work great as a shop while you update the home. Walking distance from town, restaurants, schools and the arena. Easy access to Highway 11 for the commuter and minutes away from golf, multiple lakes, trails, provincial parks and snowmobile and ATV trails. (id:46274)
831 Shawanaga Lake Road
Dunchurch, Ontario
Welcome to a one-of-a-kind opportunity! This expansive 46 acre property offers the ultimate playground for outdoor enthusiasts. Here's what you'll find: Outdoor Adventure: This land comes equipped with five tree stands making it a prime hunting location. It's perfect for snowmobiling, ATV adventures and fishing with easy access to numerous lakes on Crown land. Scenic Driveway: A driveway has already been started, leading you into this vast recreational haven. Adjacent to Conservation Reserve: The property borders the 12,000 acre Shawanaga Lake Conservation Reserve (C101) providing endless opportunities for exploration. Seasonal Access: Please note that the road is seasonal with winter access by snowmobile or sled and a full range of amenities. The property is also near the Village of Dunchurch offering a marina, a restaurant, a community centre, a library and more. This property is an excellent opportunity for anyone looking to embrace the outdoors. Call today to schedule a visit and experience this unique recreational paradise! (id:46274)
1190 Nipissing Road S
Magnetawan, Ontario
This year -round 4 bedroom, 3 bathroom bungalow, accessed by your own winding private road through 30 acres of land where deer and wild turkeys roam freely, offers a serene escape into nature's embrace. A spacious open-concept home featuring stunning views of Ahmic Lake, and Petrita Island from both the eat-in kitchen and the screened in Muskoka Room is a perfect blend of comfort and natural beauty. The bright and spacious bedrooms, main floor laundry room, and a wood burning fireplace add practicality and extra warmth to the home, creating a comfortable and inviting atmosphere for everyday living. The walkout basement provides easy access to Ahmic Lake, where fishing, boating, and swimming await, inviting you to enjoy the carefree campfire days of summer by the water's edge. * Please note: access to lake is over road allowance. * (id:46274)
0 Healey Lake Road
Bracebridge, Ontario
Attention Nature Lovers!!!! Escape the hustle and bustle and create your own private escape full of natural splendour and easy accessibility to the quaint Town of Bracebridge. Build your weekend retreat or dream home on this well located and well treed 10 acre rural lot with very close proximity to 6 picturesque lakes and the tranquil Muskoka River. Access to property via year round municipal road. (id:46274)
1160 North Kahshe Lake Road
Gravenhurst, Ontario
Escape to your tranquil retreat, steps away from Kahshe Lake in a serene, wooded setting. This charming home offers rustic elegance with vaulted ceilings and pine beams throughout. Hardwood and ceramic floors flow through the open concept space, leading to a gourmet kitchen featuring granite countertops, s/s appliances, island with breakfast bar and a stone backsplash. Cozy up by the woodstove (2022) or step onto the deck from the living room garden doors. 4 generously sized bedrooms. Main floor laundry. Upgraded lighting. Forced Air Furnace. A/C. Full unfinished basement. Convenient highway access. Welcome to your private paradise. Only a short walk to the beach. 10 minutes to Gravenhurst. 20 minutes to Orillia. 40 minutes to Barrie. (id:46274)
1101 Doe Lake Road
Gravenhurst, Ontario
7 Acres Of Muskoka 2 Hours From GTA And 1 Kilometer Off Highway 11. This Is The Place For Your Muskoka Dream. . Very Close To Grvenhurst. The Entrance Is Already In And Waiting For You To Build Your Dream Home In A Convinient And Private Location. (id:46274)
Lot 30 Beechwood Forest Lane
Gravenhurst, Ontario
**Assignment Sale** Welcome to your dream home! Nestled in the heart of Gravenhurst this charming 4 bedroom, 4 bathroom residence offers a perfect blend of modern convenience and timeless elegance. Brand New Home (Muskoka 3b Phase 1) Detach Home with just over 2000 sqf of living space plus unfinished basement. (over 50 k worth of builder upgrades), 10 foot ceiling, quartz counter top and vinyl floor and many more. This beautiful under construction home could be what you are looking for. Do not miss the opportunity to get into Phase one of this great community. (id:46274)
5 Hunters Glen
Whitestone, Ontario
Escape to your own private oasis in the heart of Parry Sound! This stunning 6+2 bedroom, 3800 sq ft custom-built home sits on a tranquil lot overlooking the serene Whitestone Lake. Enjoy the convenience of a private dock and the beauty of hardwood floors throughout, complemented by tiles in the kitchen, bathrooms, and finished basement with a walkout. With parking for up to 8 cars and a spacious lot, this property offers endless possibilities for relaxation and entertainment. Don't miss your chance to make this dream home yours! **** EXTRAS **** Existing Fridge, Dishwasher, Rangehood, Washer And Dryer, all Window Coverings and Electrical Light Fixtures (id:46274)

