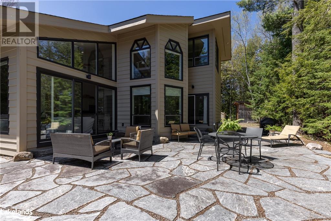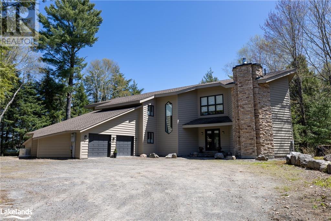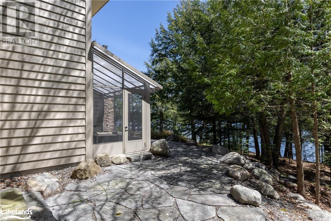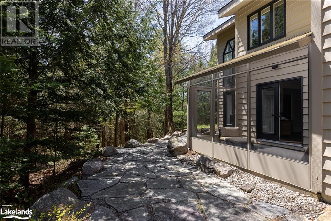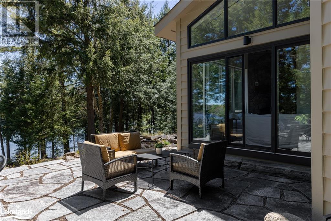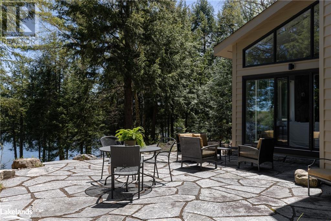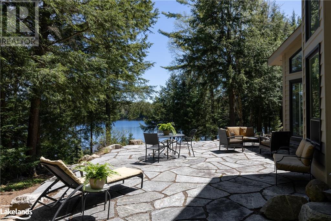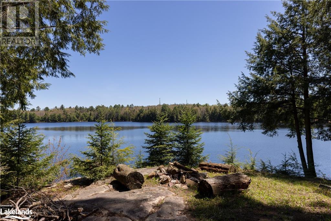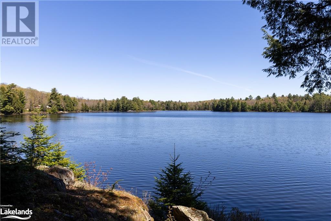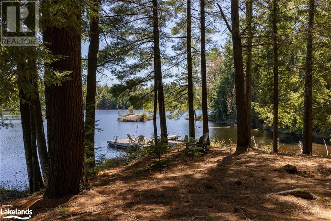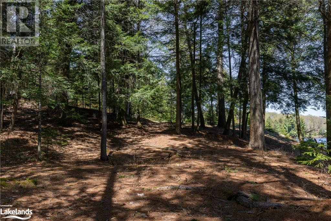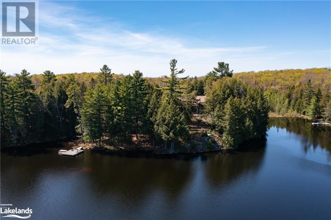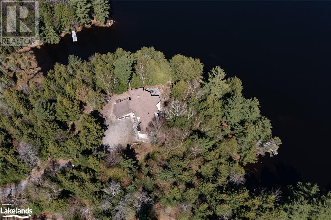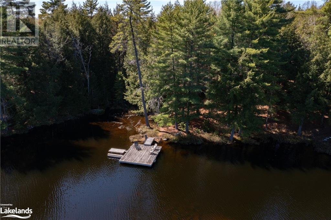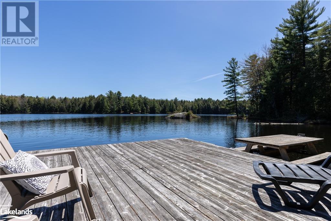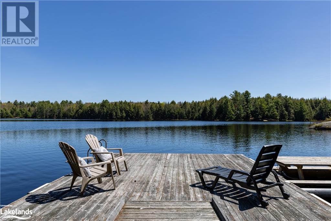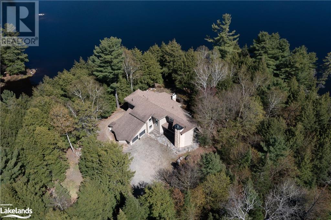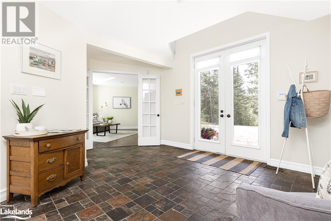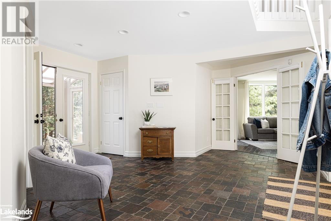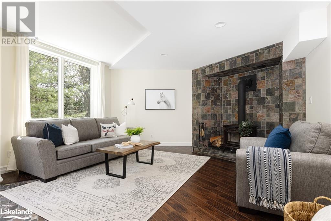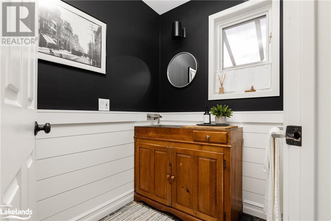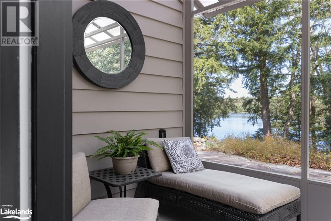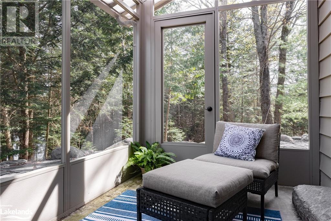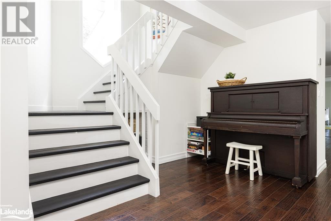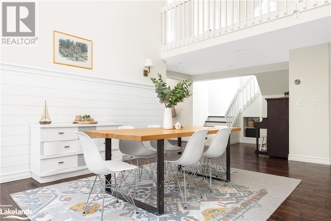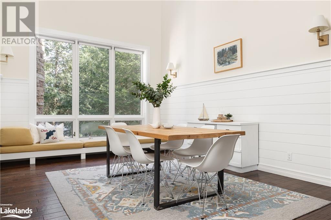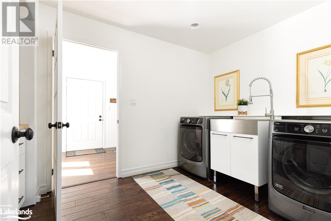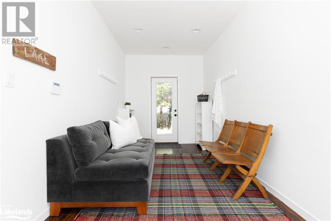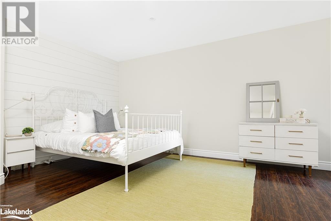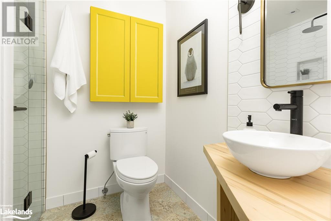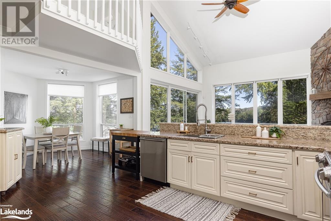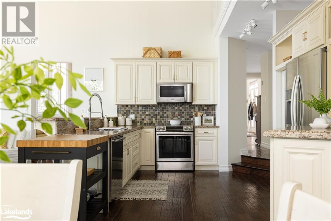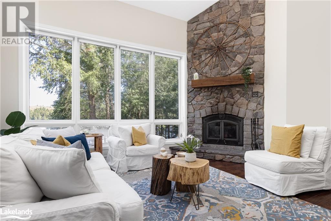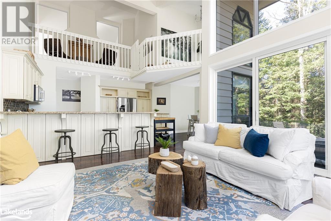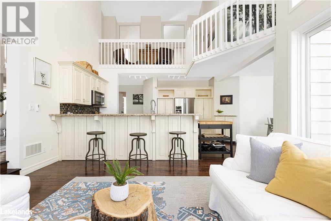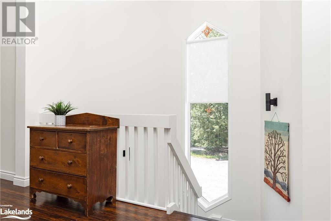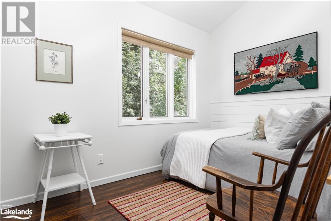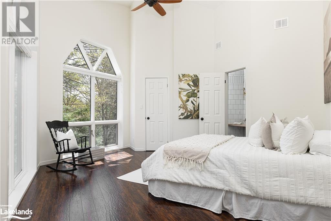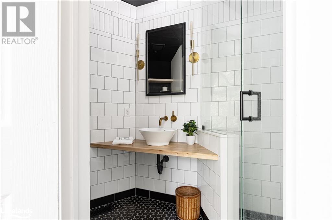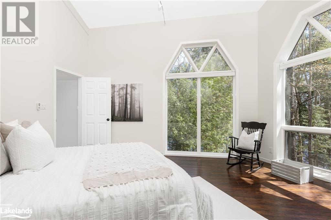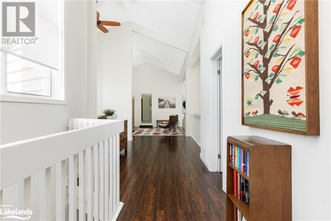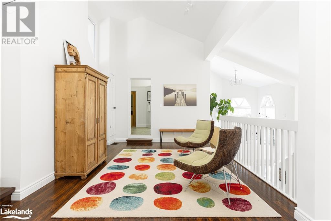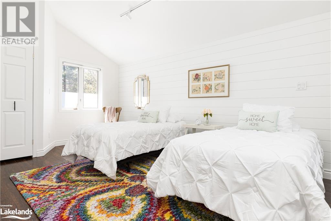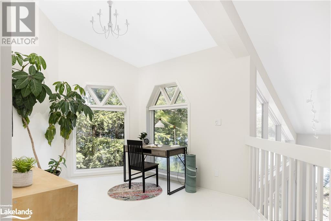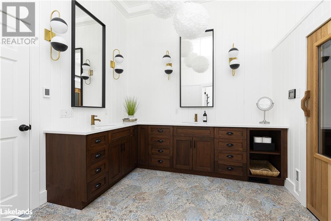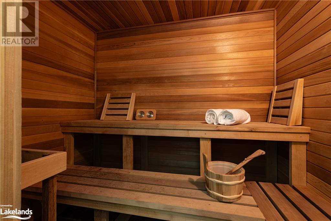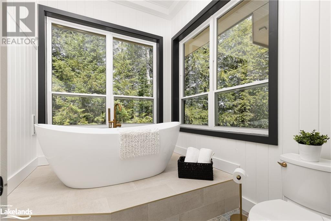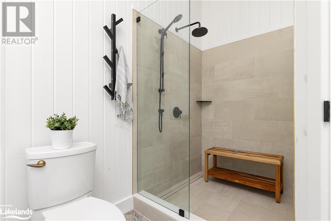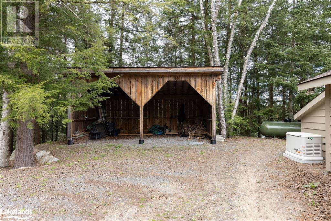4 Bedroom
4 Bathroom
3783
2 Level
Fireplace
None
Forced Air, Stove
Waterfront
Acreage
$1,695,000
This exceptionally private 4 bedroom – 4 bath grand lakefront retreat is located only 5 mins from vibrant downtown Huntsville. Nestled at the end of Pine Ridge Road, on the shores of peaceful Chub Lake situated on 2.79 acres, with an impressive 320 ft of waterfront with southeast exposure. The property feel, is of Algonquin Park, with rock outcroppings, breathtaking views, tall white pines, and is surrounded by natural beauty. From the moment you walk inside this custom-built home, it will not stop impressing you with its fabulous architecture and style. Every room in this home is spacious and unique, from its spectacular lake views through massive windows, to vaulted ceilings, to an innovative use of space. The main floor offers an inviting foyer, lovely family room with wood burning stove, plus a walkout to a wraparound granite pathway, 2-piece bath, screened in Muskoka Room, impressive dining room with its ceiling height, & oversized windows. Be prepared, as there is a WOW factor, by the sunken kitchen/living room, floor to ceiling granite wood burning fireplace, corner windows, vaulted ceiling, and a walk out to huge flag stone sitting/dining area. There is a main floor laundry room, large mudroom with direct access to attached double car garage with electric car charger. Main floor bedroom with stylish updated ensuite plus walk out. The second floor includes three more bedrooms and two bathrooms plus an incredible office. The main bath includes a sauna, soaker tub with views, double vanities and separate shower, pure luxury. Walk down to the dock through beautifully landscaped gardens, a canopy of hemlock trees, take in the lake vista, sunshine, and explore the lake with endless opportunities. Meticulously maintained, garbage pickup, additional double car sized shed, and most furnishings are included. Plus a new 24 kWh generac generator. Start living the Muskoka dream lifestyle. (id:46274)
Property Details
|
MLS® Number
|
40586423 |
|
Property Type
|
Single Family |
|
Amenities Near By
|
Golf Nearby, Hospital, Schools, Shopping, Ski Area |
|
Community Features
|
Quiet Area |
|
Equipment Type
|
Propane Tank |
|
Features
|
Southern Exposure, Crushed Stone Driveway, Country Residential, Automatic Garage Door Opener |
|
Parking Space Total
|
6 |
|
Rental Equipment Type
|
Propane Tank |
|
Structure
|
Shed |
|
Water Front Name
|
Chub Lake |
|
Water Front Type
|
Waterfront |
Building
|
Bathroom Total
|
4 |
|
Bedrooms Above Ground
|
4 |
|
Bedrooms Total
|
4 |
|
Appliances
|
Central Vacuum, Dishwasher, Dryer, Microwave, Refrigerator, Sauna, Stove, Washer, Window Coverings |
|
Architectural Style
|
2 Level |
|
Basement Development
|
Unfinished |
|
Basement Type
|
Crawl Space (unfinished) |
|
Constructed Date
|
1989 |
|
Construction Material
|
Wood Frame |
|
Construction Style Attachment
|
Detached |
|
Cooling Type
|
None |
|
Exterior Finish
|
Wood |
|
Fire Protection
|
Alarm System |
|
Fireplace Fuel
|
Wood,wood |
|
Fireplace Present
|
Yes |
|
Fireplace Total
|
2 |
|
Fireplace Type
|
Stove,other - See Remarks |
|
Fixture
|
Ceiling Fans |
|
Half Bath Total
|
1 |
|
Heating Fuel
|
Propane |
|
Heating Type
|
Forced Air, Stove |
|
Stories Total
|
2 |
|
Size Interior
|
3783 |
|
Type
|
House |
|
Utility Water
|
Drilled Well |
Parking
Land
|
Access Type
|
Road Access |
|
Acreage
|
Yes |
|
Land Amenities
|
Golf Nearby, Hospital, Schools, Shopping, Ski Area |
|
Sewer
|
Septic System |
|
Size Frontage
|
320 Ft |
|
Size Irregular
|
2.79 |
|
Size Total
|
2.79 Ac|2 - 4.99 Acres |
|
Size Total Text
|
2.79 Ac|2 - 4.99 Acres |
|
Surface Water
|
Lake |
|
Zoning Description
|
Sr-2 |
Rooms
| Level |
Type |
Length |
Width |
Dimensions |
|
Second Level |
4pc Bathroom |
|
|
15'6'' x 15'3'' |
|
Second Level |
3pc Bathroom |
|
|
8'9'' x 4'5'' |
|
Second Level |
Office |
|
|
16'0'' x 10'0'' |
|
Second Level |
Bedroom |
|
|
12'6'' x 14'10'' |
|
Second Level |
Bedroom |
|
|
12'1'' x 7'8'' |
|
Second Level |
Bedroom |
|
|
19'6'' x 11'8'' |
|
Main Level |
2pc Bathroom |
|
|
7'8'' x 5'0'' |
|
Main Level |
3pc Bathroom |
|
|
6'6'' x 7'6'' |
|
Main Level |
Bedroom |
|
|
18'11'' x 15'5'' |
|
Main Level |
Mud Room |
|
|
19'6'' x 8'0'' |
|
Main Level |
Laundry Room |
|
|
9'11'' x 7'9'' |
|
Main Level |
Kitchen |
|
|
16'5'' x 14'5'' |
|
Main Level |
Living Room |
|
|
15'5'' x 13'5'' |
|
Main Level |
Dining Room |
|
|
16'0'' x 12'5'' |
|
Main Level |
Family Room |
|
|
17'5'' x 12'6'' |
|
Main Level |
Foyer |
|
|
16'5'' x 15'8'' |
Utilities
|
Electricity
|
Available |
|
Telephone
|
Available |
https://www.realtor.ca/real-estate/26875802/337-pine-ridge-road-huntsville

