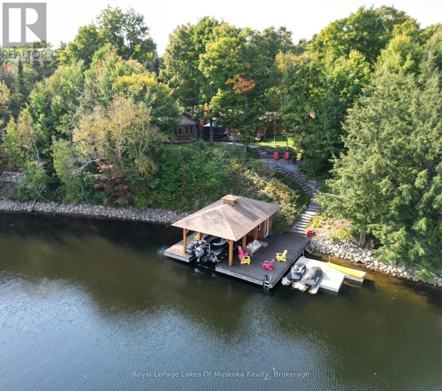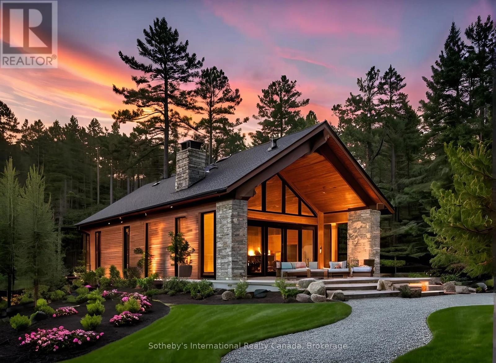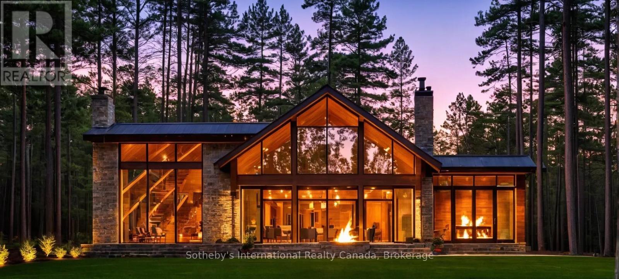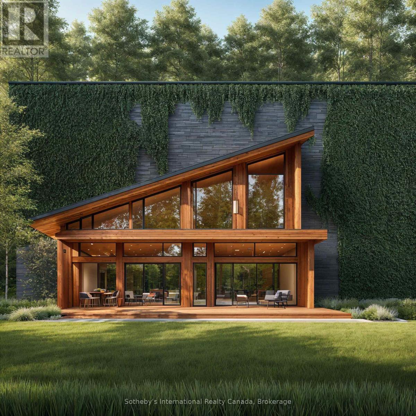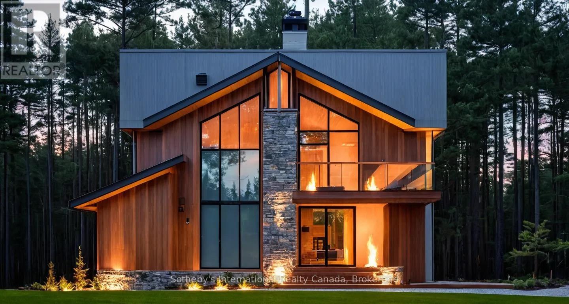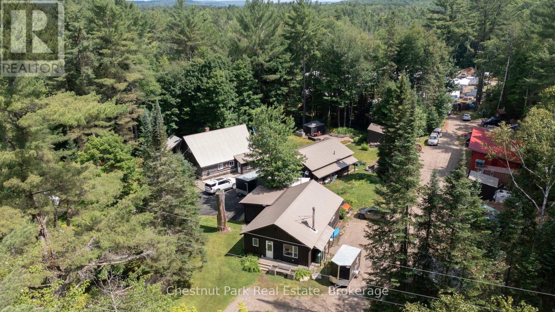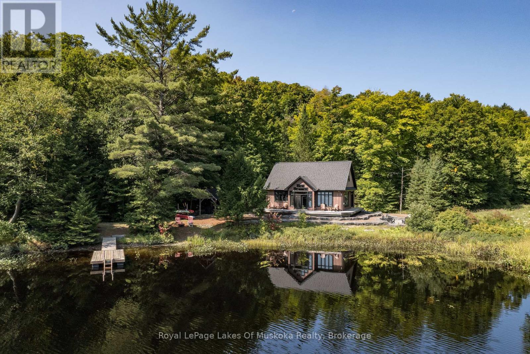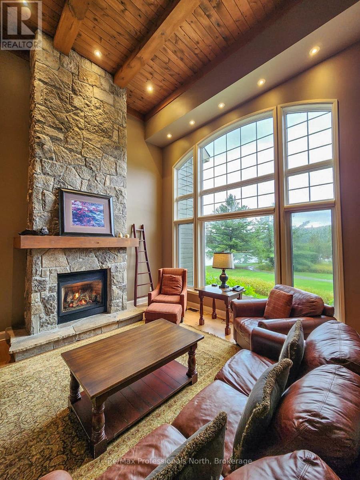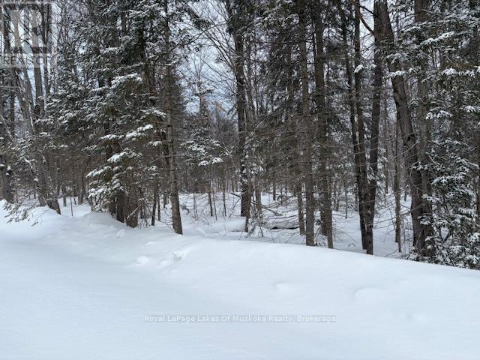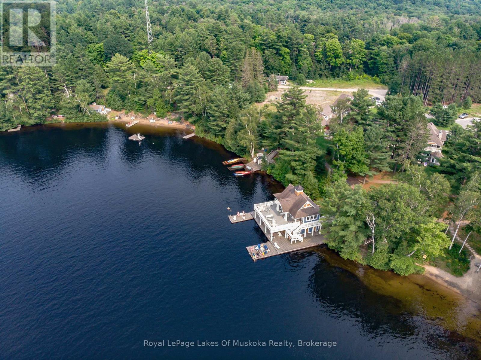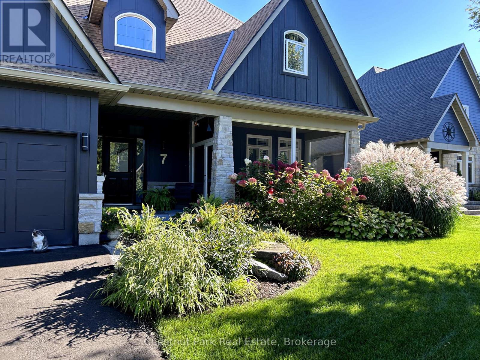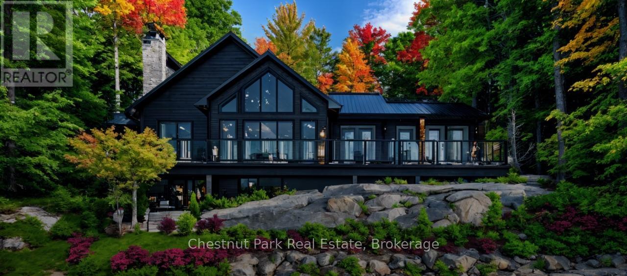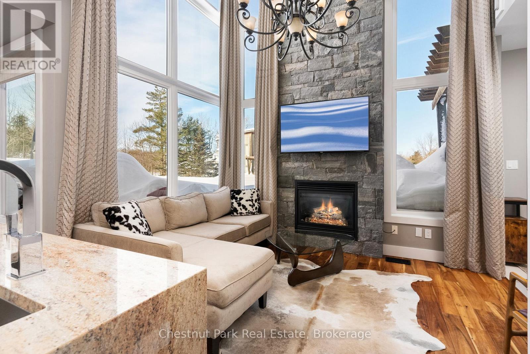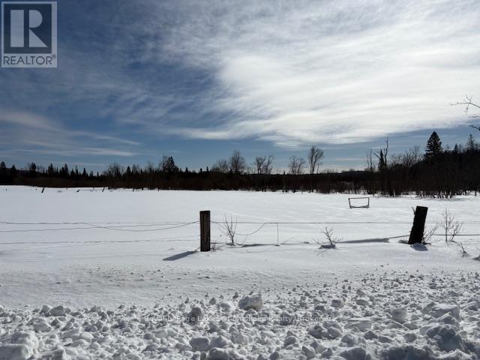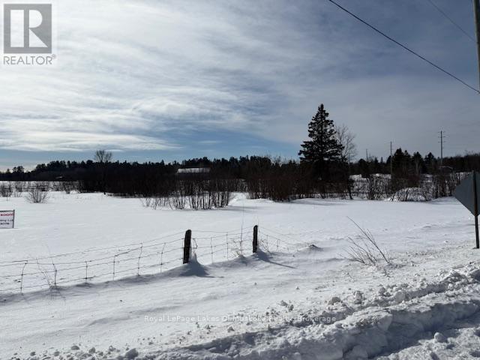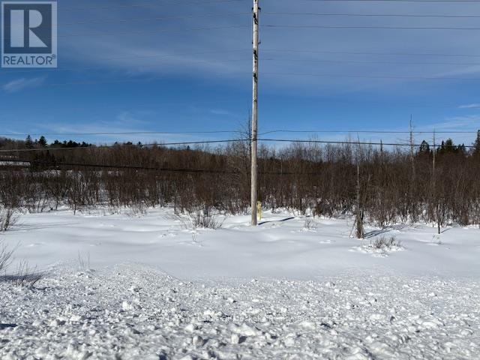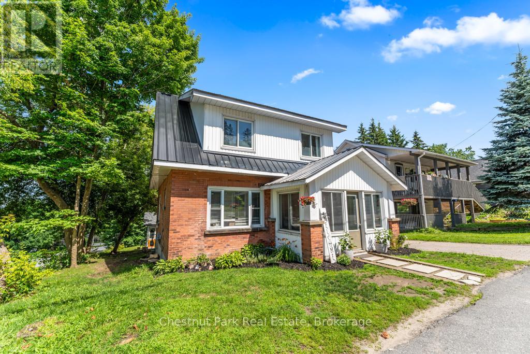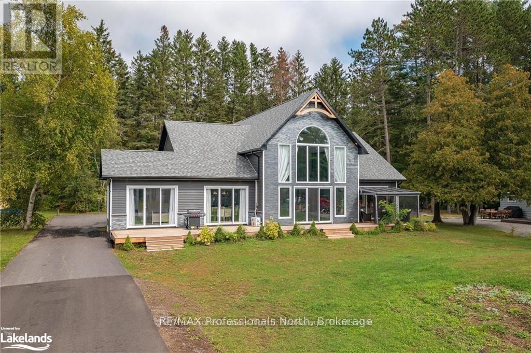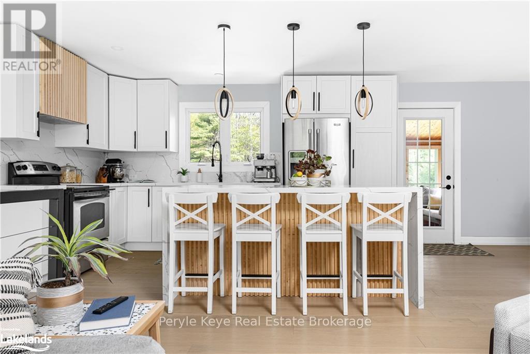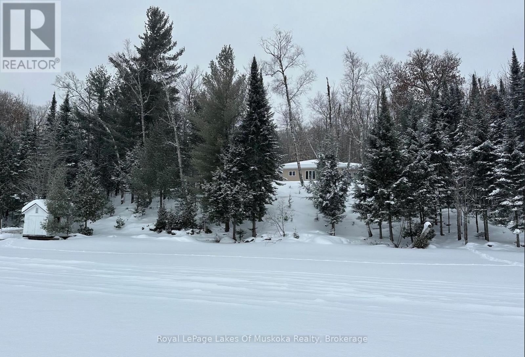Want to Buy Property in Muskoka?
We know Muskoka!
Most importantly, we have experience living here, first as cottagers, then as full-time residents. In addition, Kelly owns a Muskoka building company, which means we can help you identify property benefits and potential concerns, ultimately allowing you to make informed, confident decisions prior to making an offer. Above all else, Kelly & Ashley embody “All Muskoka, All the Time”, and they are passionate about helping families experience the magic of Muskoka.
If you want Muskoka, you want Kelly & Ashley.
Our Muskoka Listings
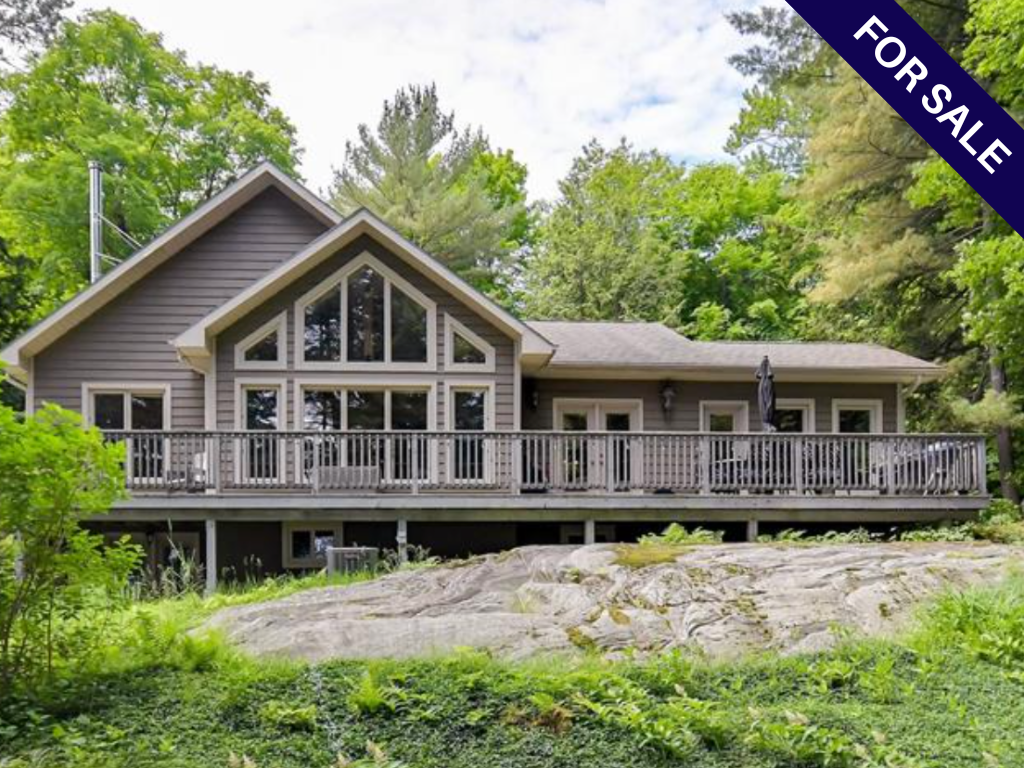
1015 Melody Hill Road, Torrance
$1,795,000
- Four Season 3450Sq Ft Cottage
- 5 Bedrooms, 3.5 Bath
- 89ft frontage on Clear Lake
- 0.73 Ares
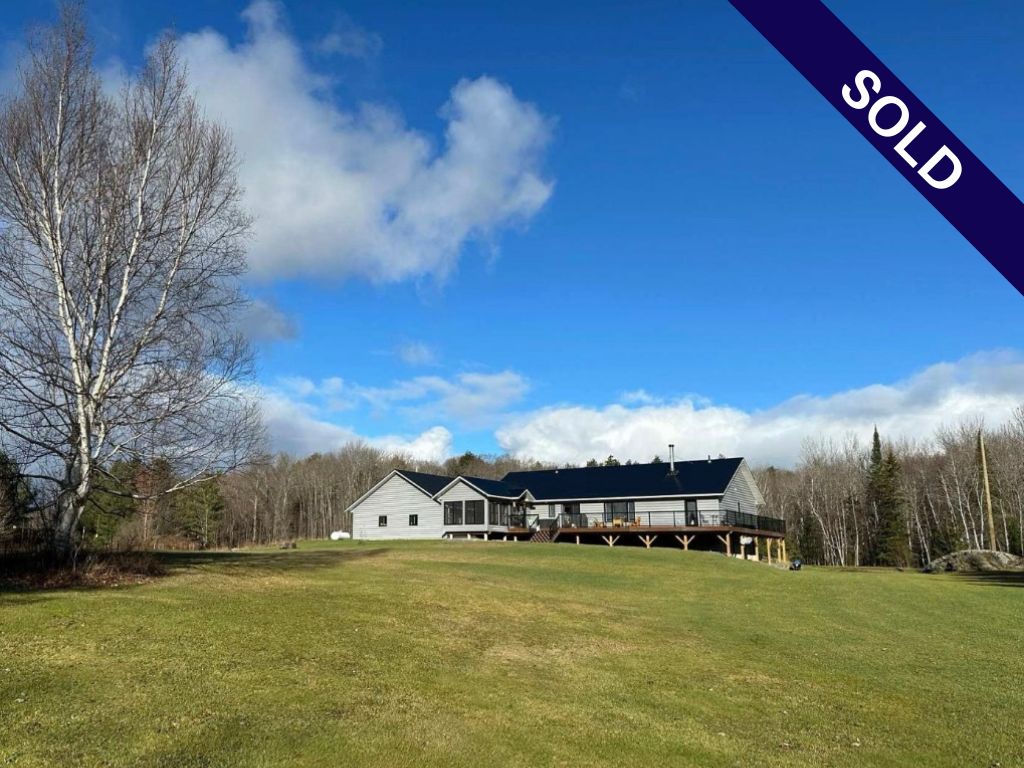
66 Moon Bay Way
Listed at $1,075,000
- Four Season 3400Sq Ft Cottage Built in 2023
- 3 Bedrooms, 3 Bath
- 213ft frontage on Bain Lake
- 3.51 Ares
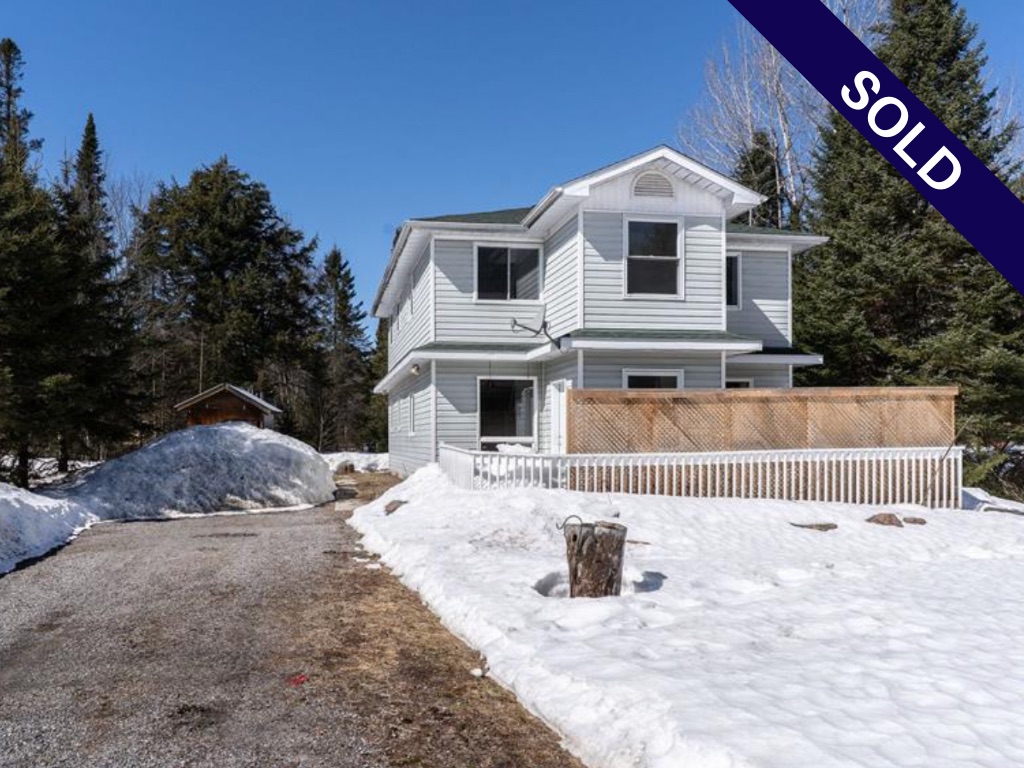
462 Hwy 141, Rosseau
Listed at $399,000
- 2058 Sq Ft Home
- 4 Bedroom, 2 Bath
- 0.74 Ares
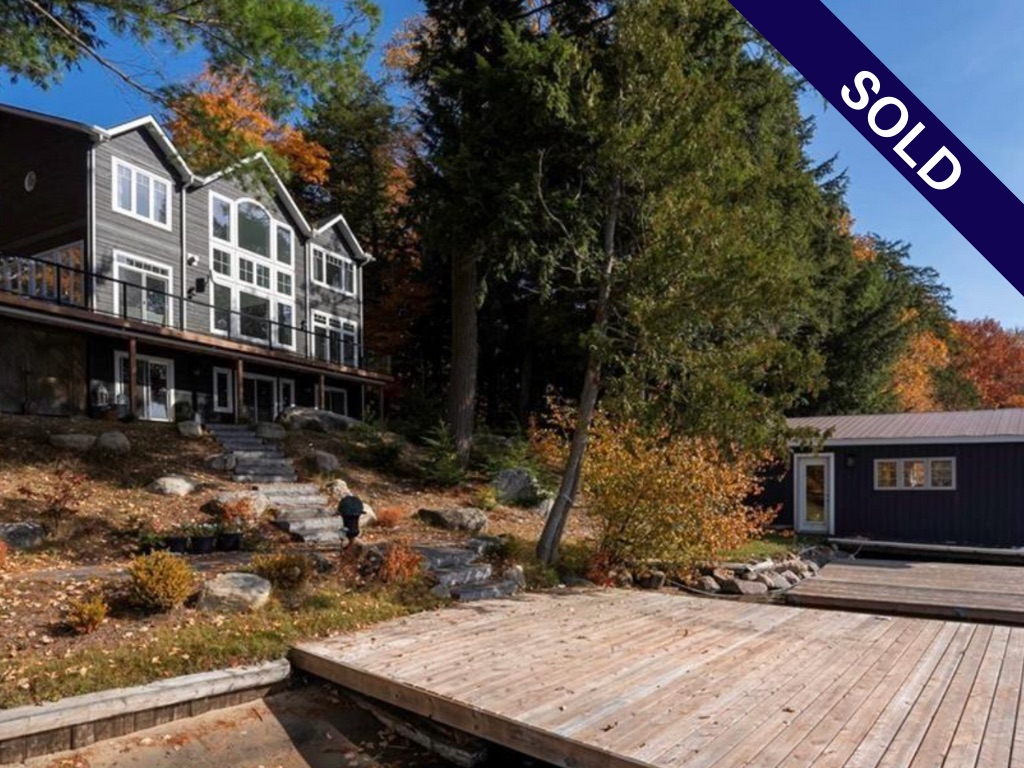
22-1094 Mortimers Point Road, Muskoka Lakes
Listed at $3,450,000
- Four Season 3624Sq Ft Cottage
- 5 Bedrooms, 4 Bath
- 125ft frontage on Lake Muskoka
- 0.35 Ares
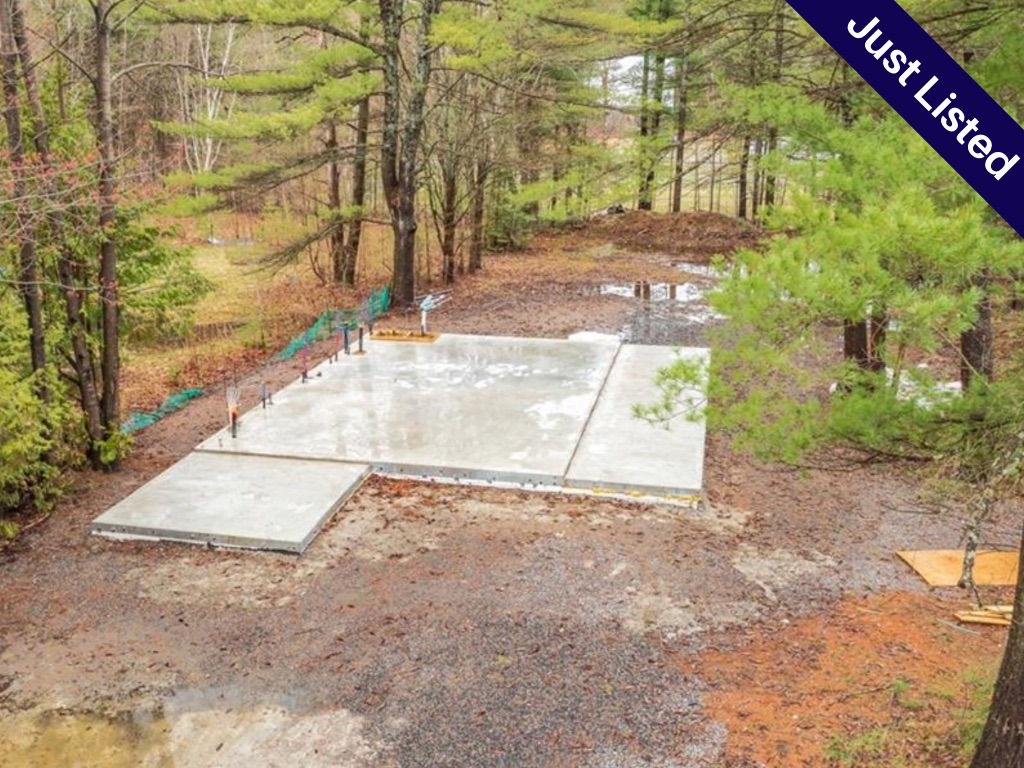
1765 Gravenhurst Parkway, Gravenhurst
$290,000
- Level Lot on Municipally Maintained Road
- Accomodates 1728 Sq Ft Timberblock Build with 3 Bed, 2 Bath
- Concrete Pad Poured with Plumbing Rough In
- 0.24 Acres
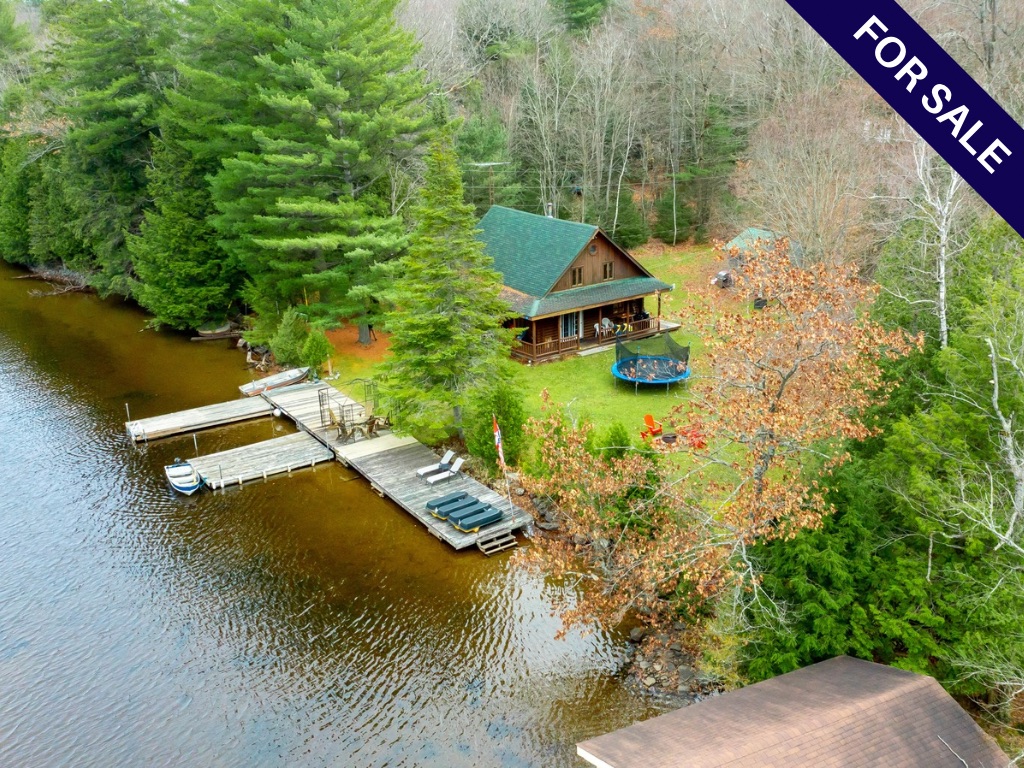
30 McVittie Island, Bracebridge
$1,185,000
- Winterized
- 4 bedrooms + loft, 2 bathrooms
- 200 ft frontage on Lake Muskoka
- Deeded Mainland Parking
- 0.605 Acres
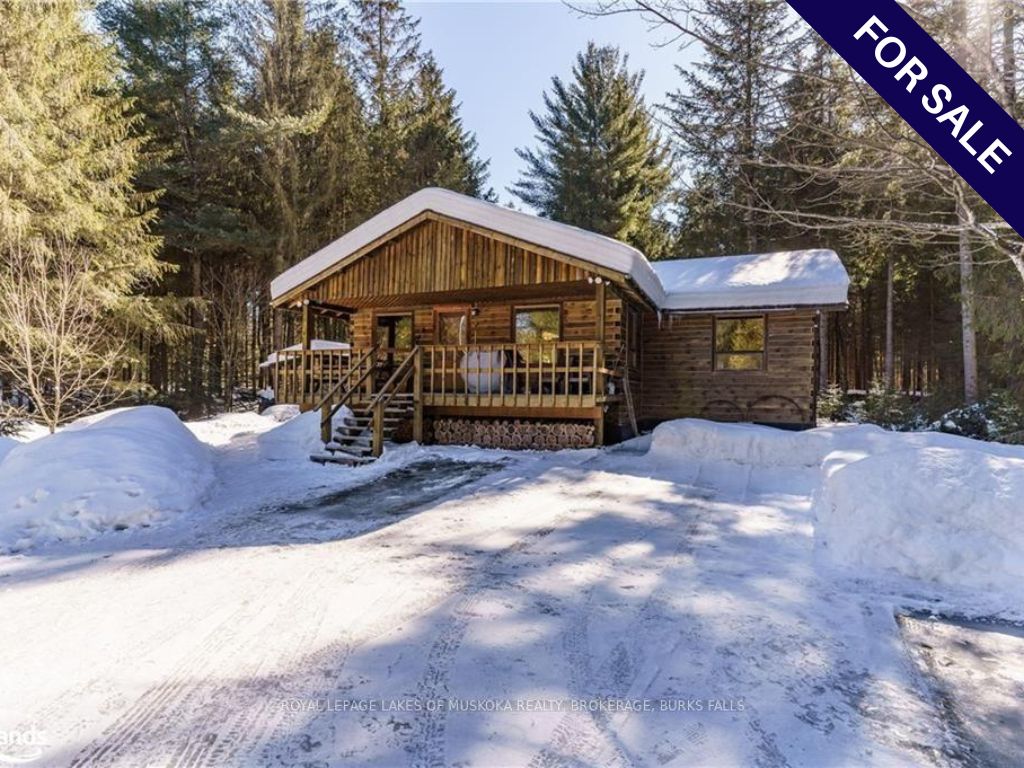
1374 Purbrooke Road, Bracebridge
$1,075,000
- Great rental property – proven income generator
- 2 bedrooms, 1 bath
- 4 Season log cabin
- 15 minutes from Bracebridge
- 7kms of trails on property
- Outdoor sauna and firepit
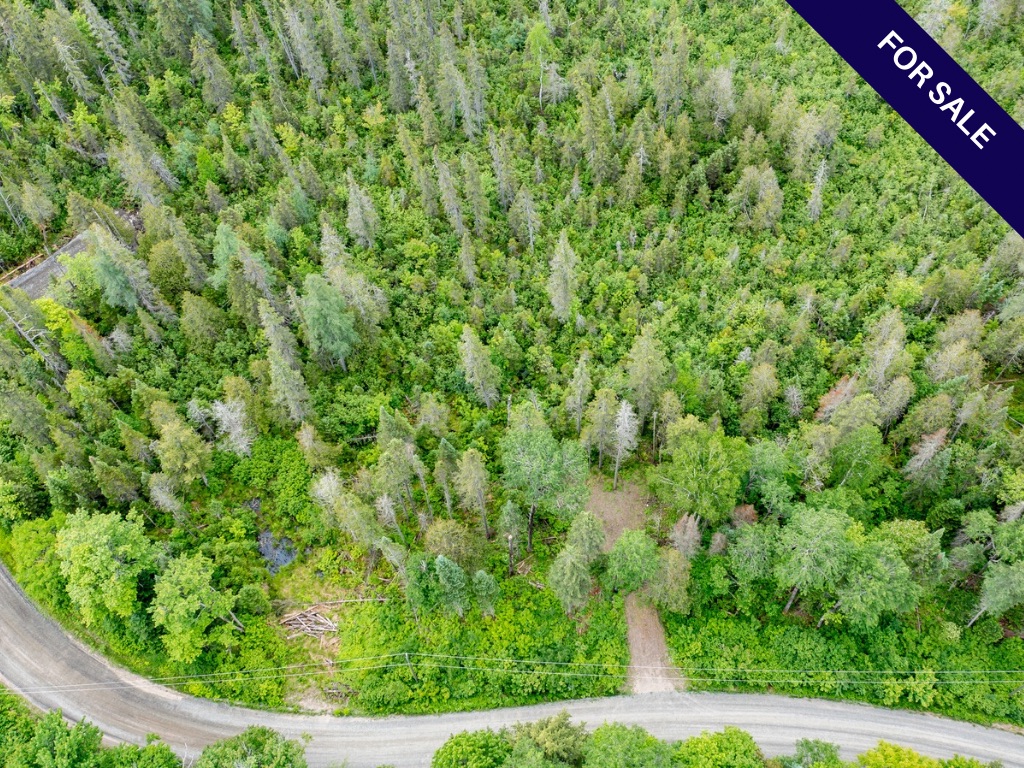
1022 Thompson Road,
Bracebridge -
Listed at $175,000
- 5 Acre Building Lot
- Municipally Maintained Road
- Hydro in place
- 2 Entrance Permits
- New Driveway with Culvert
- Septic Permit issued
- Quiet Rural Setting
- Private Lot with Towering Trees
- 5 Minute Walk to Black River
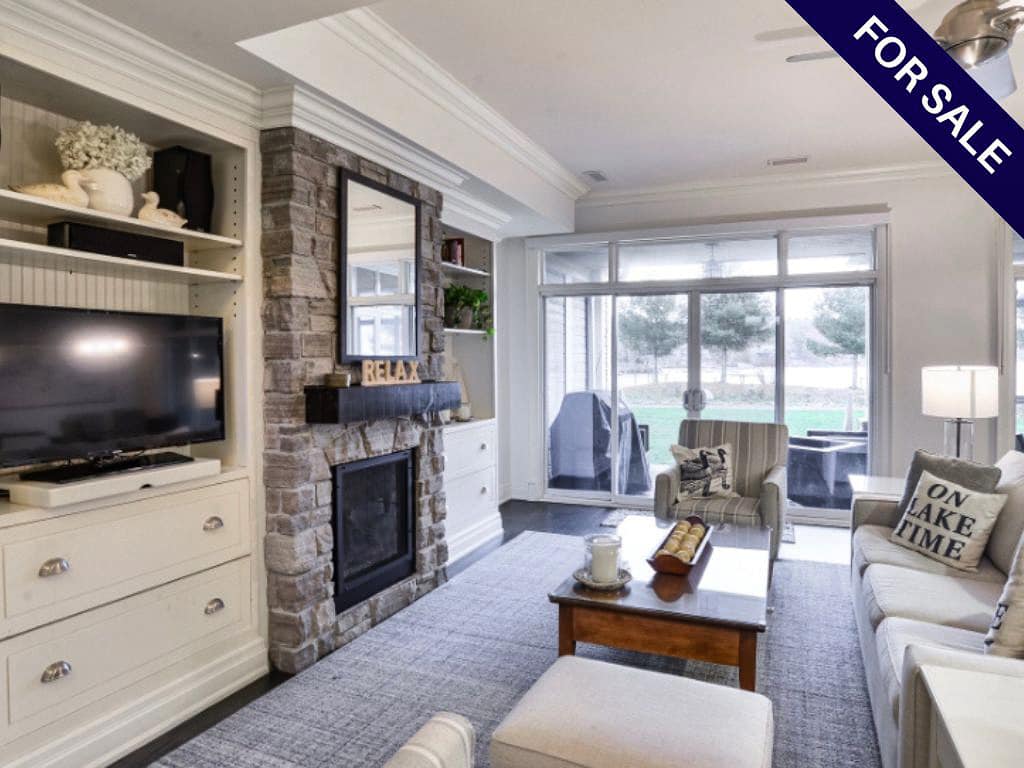
1869 Hwy 118 West, Unit G103, Bracebridge- Listed at $210,000
- Touchstone Resort
- 3 bed, 3 bath condo
- Timeshare – 12 weeks must go in rental pool (2 in peak season)
- Direct water view of Lake Muskoka
- 2132 Sq ft
- Amenities include pool, hot tub, beach, sports courts, spa, restaurants, non motorized water toys, playground, docks.
- Live directly on Lake Muskoka maintenance free!
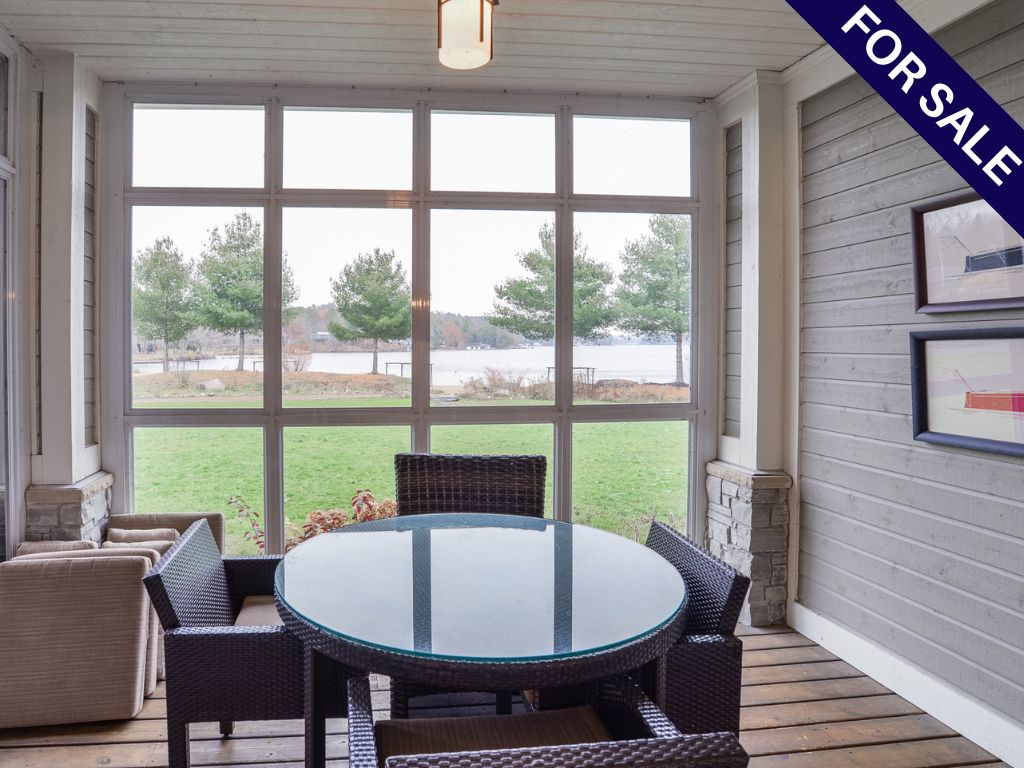
1869 Hwy 118 West, Unit G103, A1, Bracebridge- Listed at $105,000
- Touchstone Resort
- 3 bed, 3 bath condo
- Timeshare A1 – 7 weeks
- Direct water view of Lake Muskoka
- 2132 Sq ft
- Amenities include pool, hot tub, beach, sports courts, spa, restaurants, non motorized water toys, playground, docks.
- Live directly on Lake Muskoka maintenance free!
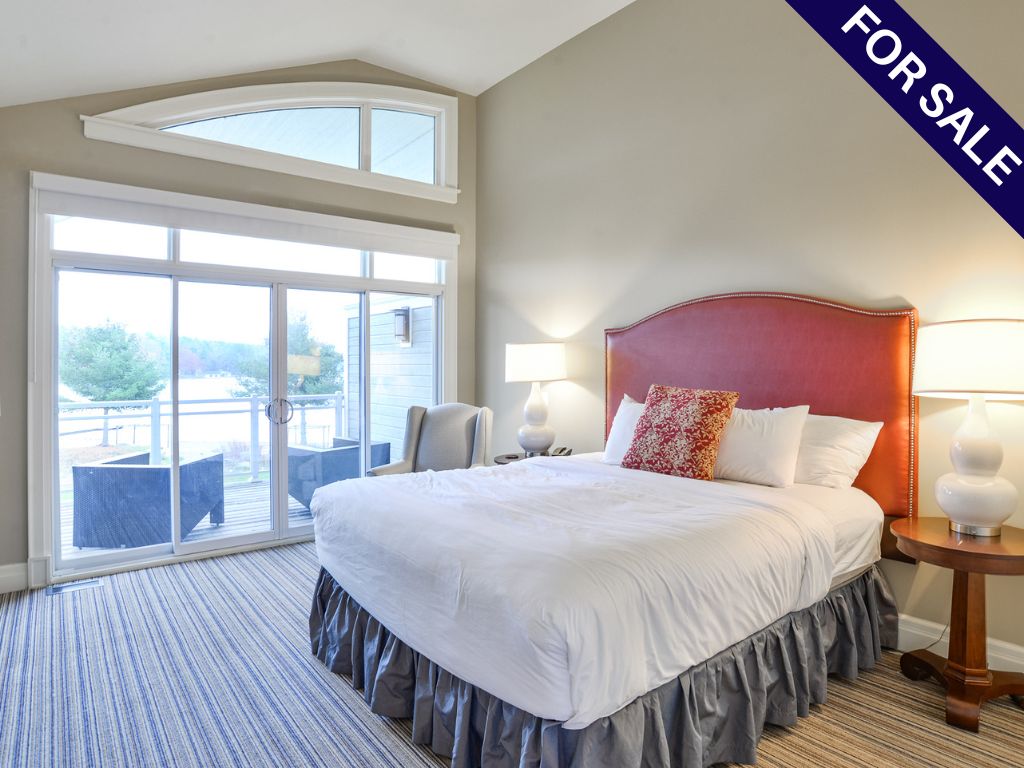
1869 Hwy 118 West, Unit G103, A2, Bracebridge- Listed at $105,000
- Touchstone Resort
- 3 bed, 3 bath condo
- Timeshare A2 – 6 weeks
- Direct water view of Lake Muskoka
- 2132 Sq ft
- Amenities include pool, hot tub, beach, sports courts, spa, restaurants, non motorized water toys, playground, docks.
- Live directly on Lake Muskoka maintenance free!
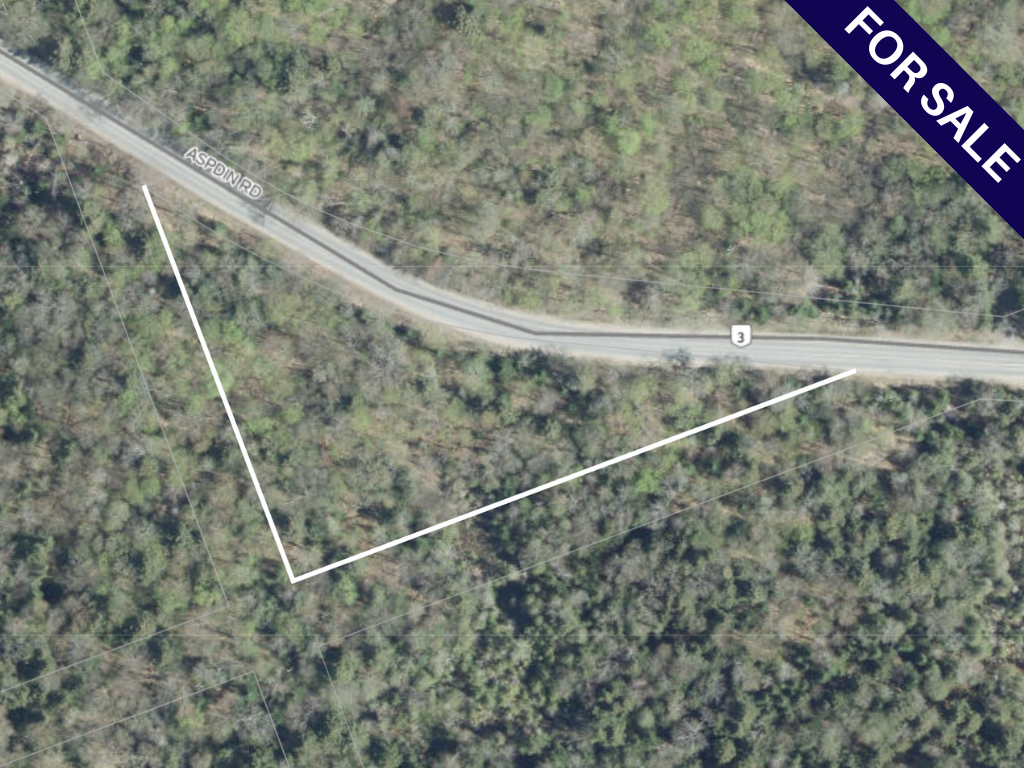
4655 Aspdin Road, Muskoka Lakes
Listed at $130,000
- 1.88 Acres in Scenic Corridor
- 20 Minutes Outside Huntsville
- Building Lot with 4000sq ft footprint
Search All Muskoka Listings
1319 Wolf Circle
Algonquin Highlands, Ontario
Executive 4-season waterfront home in move-in condition with over 150 ft. of shoreline on Kawagama Lake, the largest lake in Haliburton. Miles of Crown Land and access to two other lakes make it one of the most desirable locations in Haliburton. Quiet location in a sheltered bay with a southerly view across to Crown land and private parkland to the rear. The fully renovated waterfront home is loaded with designer details and high end finishes. It is all on one level with just two steps up to the bedroom area. Engineered white oak floors blend beautifully with the neutral colour palette throughout. An important mandate when renovating this home was that it be able to accommodate large groups of family and friends. The finished design reflects the successful execution of that mandate. Multiple entertaining areas include a family room, formal living and dining rooms, and a kitchen that just invites you to join the chef. It is the core of the home. Open to the family room with a 5x10 ft. island as well as a separate breakfast area, it is the ideal entertaining space. No expense was spared in equipping and finishing this space. Double glass doors open to a large lakeside deck. A wood burning stone fireplace graces the living room while a Valor gas fireplace in the family room adds to the warm atmosphere. The primary suite is a private oasis with ensuite and year round sunroom. A double sided Valor fireplace offers cozy warmth to both areas of the suite. The oversized detached garage is filled with custom features for serious toy collectors plus a dedicated home office and an additional guest bedroom. Lakeside theres a solid steel pile dock with post and beam boat port. The dock is finished with treated ash decking. Beautiful granite stairs and paths wind through the property. Top notch mechanical systems are supported by an oversized automatic backup generator. Only 15 minutes from Dorset with easy year round access. Ideal as a year round home or vacation property. (id:46274)
Lot 5 (Barkway Rd) - 1067 Thomas Road
Gravenhurst, Ontario
LOT #5 - This nearly 2.5-acre lot offers the perfect opportunity to build your dream home in a peaceful rural setting. Picture yourself designing your own personal sanctuary surrounded by nature's beauty. With plenty of room to work with, you can create expansive gardens, lush lawns, or even a private pool for ultimate relaxation. Be sure to explore the attached renderings of potential home designs. Located in a waterfront community, you'll have access to a boat launch and public beach just down the road, providing easy access to both Bass Lake and Kahshe Lake for year-round recreation. This lot is more than just land it's an opportunity to build the lifestyle you've always dreamed of. Don't miss the chance to make this picturesque property your own and create lasting memories. Please note: This lot is one of five available for sale. Renderings of potential home designs are provided and can be customized to fit your preferences. A full pre-approval package is available for an additional fee. Welcome to your canvas of opportunity in serene rural surroundings, book your viewing today! (id:46274)
Lot 2 (Thomas Rd) - 1067 Thomas Road
Gravenhurst, Ontario
LOT #2 - Water Views! This nearly 2.5-acre lot offers the perfect opportunity to build your dream home in a peaceful rural setting. Picture yourself designing your own personal sanctuary surrounded by nature's beauty. With plenty of room to work with, you can create expansive gardens, lush lawns, or even a private pool for ultimate relaxation. Be sure to explore the attached renderings of potential home designs. Located in a waterfront community, you'll have access to a boat launch and public beach just down the road, providing easy access to both Bass Lake and Kahshe Lake for year-round recreation. This lot is more than just land it's an opportunity to build the lifestyle you've always dreamed of. Don't miss the chance to make this picturesque property your own and create lasting memories. Please note: This lot is one of five available for sale. Renderings of potential home designs are provided and can be customized to fit your preferences. A full pre-approval package is available for an additional fee. Welcome to your canvas of opportunity in serene rural surroundings, book your viewing today! (id:46274)
Lot 1 (Barkway/thomas Rd) - 1067 Thomas Road
Gravenhurst, Ontario
LOT #1 - This nearly 2.5-acre lot offers the perfect opportunity to build your dream home in a peaceful rural setting. Picture yourself designing your own personal sanctuary surrounded by nature's beauty. With plenty of room to work with, you can create expansive gardens, lush lawns, or even a private pool for ultimate relaxation. Be sure to explore the attached renderings of potential home designs. Located in a waterfront community, you'll have access to a boat launch and public beach just down the road, providing easy access to both Bass Lake and Kahshe Lake for year-round recreation. This lot is more than just land it's an opportunity to build the lifestyle you've always dreamed of. Don't miss the chance to make this picturesque property your own and create lasting memories. Please note: This lot is one of five available for sale. Renderings of potential home designs are provided and can be customized to fit your preferences. A full pre-approval package is available for an additional fee. Welcome to your canvas of opportunity in serene rural surroundings, book your viewing today! (id:46274)
Lot 4 (Barkway/thomas Rd) - 1067 Thomas Road
Gravenhurst, Ontario
LOT #4 - This nearly 2.5-acre lot offers the perfect opportunity to build your dream home in a peaceful rural setting. Picture yourself designing your own personal sanctuary surrounded by nature's beauty. With plenty of room to work with, you can create expansive gardens, lush lawns, or even a private pool for ultimate relaxation. Be sure to explore the attached renderings of potential home designs. Located in a waterfront community, you'll have access to a boat launch and public beach just down the road, providing easy access to both Bass Lake and Kahshe Lake for year-round recreation. This lot is more than just land it's an opportunity to build the lifestyle you've always dreamed of. Don't miss the chance to make this picturesque property your own and create lasting memories. Please note: This lot is one of five available for sale. Renderings of potential home designs are provided and can be customized to fit your preferences. A full pre-approval package is available for an additional fee. Welcome to your canvas of opportunity in serene rural surroundings, book your viewing today! (id:46274)
1010 Mary Roberts Road
Lake Of Bays, Ontario
Welcome to 1010 Mary Roberts Road, a unique retreat in the heart of Lake of Bays with incredible live-work potential! Nestled on just under 6 acres, this charming 2-bedroom home offers the perfect blend of country living and business opportunity. Zoned rural commercial use, this property gives you the freedom to enjoy your dream home while taking advantage of multiple income-generating possibilities. The main home features an inviting open-concept layout, ideal for cozy family living. Enjoy the beauty of nature with a large backyard and tranquil pond, currently used for greenhouse irrigation, and ample space to create gardens, walking paths, or outdoor recreational areas. Beyond its current use, this property is well-suited for various commercial ventures. Its spacious layout and existing infrastructure make it ideal for a garden center, cafe, art studio, custom workshop, marine and/or recreational vehicle service shop, bed and breakfast or fishing and hunting supply store. Beyond the home, two additional outbuildings provide incredible versatility, perfect for a rental unit, in-law suite, guest accommodations, office space, storage, or service-based businesses, while the high-traffic location ensures excellent visibility and accessibility. A separate workshop with its own hydro meter and the climate-controlled retail/gift shop add even more functionality to the space. The property also boasts two septic systems and a drilled well that services all three buildings, ensuring convenience and efficiency. Located on the well-traveled Muskoka Road 117, this property offers high visibility while still maintaining the privacy of a quiet, dead-end road. Whether you're looking for a private retreat, a multi-generational living setup, or a property with built-in income potential, this is a rare opportunity to invest in the Muskoka lifestyle. Don't miss out on this one-of-a-kind property. Schedule your private showing today! See commercial listing for property: X11968537 (id:46274)
Water's Edge W1 - 3876 Muskoka Road 118 Highway W
Muskoka Lakes, Ontario
Experience effortless Muskoka cottaging at Waters Edge, a stunning private villa at The Muskokan Resort on Lake Joseph. This rare offering provides the perfect blend of luxury and convenience, allowing you to enjoy all the beauty of cottage life without the upkeep. With equity fractional ownership, you'll secure a highly sought-after summer week every year, plus four additional weeks throughout the seasons. Waters Edge is a detached 3-bedroom, 4-bathroom cottage with two pull-out couches, comfortably sleeping up to 10. Your own private hot tub, just steps from the shoreline, makes this feel like an exclusive retreat. Set on 36 acres with 725 feet of pristine shoreline, The Muskokan Resort boasts a spectacular sand beach and an array of top-tier amenities, including an outdoor pool, tennis courts, gym, sauna, games room, theatre room, library, and more. Best of all, everything is taken care of simply arrive, relax, and enjoy. Don't miss this rare opportunity to own a carefree piece of Muskoka luxury. (id:46274)
195 Charlies Lane
Huntsville, Ontario
Discover a 9.48-acre Muskoka retreat with 515 feet of private frontage on Longs Lake. This 2-bedroom, 1-bathroom cottage offers a perfect blend of simplicity and functionality, featuring custom cabinetry throughout. The open living area provides direct views of the tranquil lake, ideal for a relaxed lifestyle. Outside, the property expands into a natural playground, with the lake just steps away, perfect for swimming, kayaking, or fishing. A 2-bay detached garage adds versatility with a fully equipped hobby kitchen, a 3-piece bath, and an upstairs games room. This is more than just a garage, it's a space that caters to your passions and hobbies. 400amp service for the garage, with surround sound on both the garage and the house. This property is all about embracing the Muskoka waterfront lifestyle, where every day can feel like a getaway. This secluded spot is ideal for anyone looking to enjoy peaceful waterfront living, away from the hustle and bustle, but still within reach of local amenities and outdoor activities. Whether you're seeking a quiet retreat or a base for year-round outdoor adventures, this Long's Lake cottage is ready to deliver. (id:46274)
Sandfield 2, Week 10 - 3876 Muskoka Road 118
Muskoka Lakes, Ontario
Breathtaking views of Lake Joseph merge with the elegance of this all-inclusive Sandfield II semi-detached villa. One of the closest villas to the sandy water's edge, this tastefully appointed 3 bedroom, 4 bathroom, 2-storey villa, complete with Muskoka Room, a generous private deck and a balcony. The discerning resort boasts all the 'must haves', including: -Tennis and basketball courts -Club House -Sports complex, including kayak rentals -Playground -Gym -Spa -Movie room -Fire pit -Ample parking for guests and visitors -Water taxi Inside the villa, be prepared to be wowed with two propane fireplaces, one being floor to ceiling in the living room and showcased in Muskoka stone, a significant number of windows, allowing all the natural Muskoka beauty to be witnessed from inside, and spacious, open concept living space. For those guests with limited mobility issues, there is a main floor bedroom and bathroom. Also included is a boat slip, the utilities - (cable, internet, sewer, water, hydro), turnover cleanings and a storage closet. Situated in fashionable Port Carling, this villa provides endless, elegant, lakeside, maintenance-free living. Literally, pack a bag and your food for the week, everything else will be waiting. This is a PET FREE unit. Fixed week every year is the first week of September so you'll always get the long weekend! 2025 weeks: Feb 10-17, Mar 17-24, Apr 21-28, Sept 1- 8 (fixed week), Oct 13-20 - Maintenance fee and property taxes are not monthly, they are collected twice a year. (id:46274)
59 Summer Leigh Trail
Huntsville, Ontario
This is a great opportunity to purchase a large 2.86 acre lot on a quiet year round municipal road. There is an entrance roughed in and the site gently slopes up from the road. This is a nice area of newer homes just 15 minutes from Huntsville and 20 minutes from Bracebridge with highway access just 5 minutes away. Perfect for a year round home or weekend retreat. There are several; area golf courses close by as well as all of the wonderful amenities that Muskoka has to offer. * HST does apply and is in addition to the purchase price. (id:46274)
V 16 W 3 - 1020 Birch Glen Road
Lake Of Bays, Ontario
Experience the perfect blend of relaxation and adventure with this fractional ownership opportunity on breathtaking Lake of Bays in the heart of Muskoka's cottage country. This beautifully maintained two-story villa offers five weeks of ownership each year, including fixed summer week (Week 3 July 4th, 2025). Designed for comfort and versatility, this spacious villa features two bedrooms plus a den that can easily serve as a third bedroom, making it ideal for family gatherings or hosting friends. The well-appointed living space leads to a private deck with a barbecue, perfect for warm summer evenings. Located just steps from the beach, you'll have convenient access to the boathouse, clubhouse, and swimming pool, along with a variety of on-site amenities such as an in-ground pool, a games room, and water activities including kayaking, canoeing, and paddle boarding. With reliable Wi-Fi and TV, you can stay connected or simply unplug and embrace the tranquility of Muskoka. Your 2025 weeks include March 28th, May 23th , July 4th (Summer Week), and October 31st, the perfect time to enjoy the vibrant fall colours. Annual fees for 2025 are $6,000.This is your chance to enjoy the benefits of Muskoka living without the responsibilities of full-time ownership. Start making lifelong memories in this luxurious lakeside retreat today! (id:46274)
7 Westwind Court
Gravenhurst, Ontario
Nestled on a peaceful cul-de-sac in the prestigious Muskoka Bay community, this stunning 3-bedroom 3-bath home offers the perfect blend of natural beauty and modern upgrades. Surrounded by mature trees and striking rock outcroppings, the property provides a private retreat while being just moments from top-tier amenities. Originally built in 2006, this home has been thoughtfully renovated since 2017, ensuring a seamless blend of character and contemporary convenience. Inside, the great room impresses with soaring cathedral ceilings, custom beams, and a cozy gas fireplace, creating a warm & inviting atmosphere. The open-concept layout flows effortlessly into the kitchen, where newer appliances complement the stylish design. Step outside to the rear dining area, where a hydro pool hot tub (added in 2022 with a charming pagoda cover) and a bonfire pit invite year-round relaxation. The main floor features 2 spacious bedrooms, primary with full ensuite, 2nd full bathroom just recently renovated, plus a well-appointed laundry/mudroom with direct access to the garage. Homeowners have the unique choice of two primary bedroom options - one on the main floor with private yard access or an upper-level retreat complete with an ensuite bath and walk-in closet. Recent upgrades extend throughout the home, including updated light fixtures, ensuring a fresh and polished look. As a Muskoka Bay homeowner, you will have access to the Clubs exclusive luxury amenities, including a breathtaking infinity pool, state-of-the-art fitness studio, scenic hiking and biking trails, and family-friendly features like a kids pool and playground.The renowned Cliffside Restaurant offers stunning views of the championship golf course, ranked among Canadas top 10. Located just minutes from the Muskoka Wharf, this home is close to the historic steamships, marina, boutique shops, and waterfront dining. Dont miss your chance to own this incredible property in one of Muskokas most sought-after communities. (id:46274)
1015 Melody Hill Road
Muskoka Lakes, Ontario
This well-maintained four-season cottage on sought-after Clear Lake in Torrance is the perfect blend of convenience, comfort, and endless possibilities. Just 1.5 hours from the city, this property offers a tranquil escape with a prime location near top local attractions, including the Muskoka Beer Spa and Clear Lake Brewery (less than 5 minutes by foot or golf cart) and YMCA Camp Pine Crest across the lake for exceptional kids programming. Whats makes this cottage special? Effortless Access: arrive in under 30 seconds from a paved road to a circular driveway with ample parking; no one gets blocked in. Better yet the back door is step-free for easy loading and accessibility. Step inside to be greeted by panoramic lake views that set the tone for this serene retreat. With 5 bedrooms, 3.5 bathrooms, an open-concept floor plan, a cozy Muskoka Room, and a wood-burning fireplace, theres plenty of room for family and friends to relax and unwind. The lower-level walkout, once reconfigured, adds even more versatility. Mature towering trees and lush ground cover create an authentic Muskoka vibe as you follow the gentle path to the sandy shoreline and dock. Enjoy 89 feet of pristine waterfront with both shallow and deeper entry, perfect for swimming and water activities. While already charming, this property offers exciting opportunities for customization. A simple cosmetic renovation can transform it into your dream cottage chic retreat. Plus, with additional lot coverage available, you can add a garage with accommodation above or expand to suit your vision. From relaxing mornings on the dock to exploring nearby hiking trails or enjoying local breweries, theres something for everyone. Whether you're looking to move in permanently or enjoy it as a seasonal getaway, this Muskoka gem packs endless potential. Dont miss out on this rare opportunity to own a piece of paradise on Clear Lake. (id:46274)
34 Carrick Trail
Gravenhurst, Ontario
This Fully Furnished Two Bedroom Luxury Loft blends sleek modern design with warm natural elements. Full height windows allow an abundance of natural light into the space and the floor to ceiling stone fireplace is the focal point of the Living Room. This beautiful Loft was originally a grand prize in the Princess Margaret Home Lottery and is bursting with upgrades including hardwood flooring ,a grand chandelier, upgraded cabinetry and a waterfall quartz island. Entertain friends and family in the open concept main floor complete with Dining Area and easy access to your own private ground floor patio/BBQ area, backing onto the 13th fairway. Main floor laundry and a 2 piece powder room complete the Lower Level. The Upper Level boasts warm wood ceilings and a modern glass rail system offering open to below views of the main level. The spacious Primary Bedroom has a private upper deck and forest/fairway views. The second Bedroom is perfect for your guests and has an upgraded full glass panel to reduce noise and provide more privacy. A 3 piece washroom completes the Upper Level. Purchase comes with Golf or Social Entrance Fee included. This unit is located beside a green space area adding an abundance of privacy compared to other units on site. The Doug Carrick designed course is one of the top Golf Courses in Canada and Club amenities include infinity pool, kids pool, fitness studio, fire pit area, ski/snowshoe trails and an outdoor skating rink. Enjoy fine dining in the Muskoka Room, pub style food in Cliffside Grill or relax and enjoy stunning views at the unique patio situated on a 100 foot outcropping overlooking the course. Take advantage of the fully managed Rental Program to help generate revenue when not using your unit. Located a short distance from Muskoka Wharf. Fully furnished and ready for your arrival. Come live the life you imagined. (id:46274)
5031 Aspdin Road
Muskoka Lakes, Ontario
LISTING HIGHLIGHTS: 49 Acres * 20 mins west of Huntsville * 1,800 sq ft of finished living space * 4 bedrooms * 2 bathrooms * Fully finished walk-out basement * In-law Suite * Muskoka Room * Pool & Hot Tub * Year-Round District Road * Wired for Included Generator. This home is found just 20 minutes from Hwy 11 in Huntsville for shopping, healthcare and entertainment! A total of 49 acres of rolling forest, Canadian Shield outcrops, and a picturesque marsh pond brimming with wildlife, offering a peaceful sanctuary for birds, deer, and a diverse range of woodland creatures, from the smallest to the largest. The main floor of this raised bungalow offers 3 bedrooms, 4pc bath, laundry, a bright living area, and tongue and groove wood ceiling. Downstairs in the walk-out, fully finished basement there is a complete in-law suite with 1 bedroom, 3pc bath, home office, and an open concept kitchen, living and dining area. Together, there is over 1,800 sq ft of finished living space. The outdoors is calling you into the backyard to enjoy a dip in the 18 above-ground pool, relax in the hot tub, and bask on the sunny decks. The large Muskoka Room on the front of the home will be a favourite spot to unwind, too! Of the 49 acres, this home is on 34 acres, with 15 acres more across the road just waiting for your plans! If you are looking for a serene getaway or a place to immerse yourself in nature, this property offers the perfect escape into the outdoors. BONUS: Less than 10 minutes to a quiet Skeleton Lake sandy public beach, or the Village of Rosseau with a public boat launch into Lake Rosseau, playground, sandy beach, dining, LCBO, general store, and farmers market.** NEARLY $90,000 in UPGRADES **: Furnace (2017), Hot Tub & Pool (2017) most Windows (2020), Siding (2020), Soffit/Fascia/Eavestroughs (2020), Roof (2022), Septic System with RV Hook-up (2023), Drilled Well Pump & Water Treatment (2024), Major Appliances (2021-2024). Wired for portable generator (included in sale). (id:46274)
0 Old Muskoka To The West Side Of #1105 Road
Huntsville, Ontario
Here is a wonderful opportunity to purchase a 7.9 acre estate lot in a fantastic location just 10 minute from downtown Huntsville and all of the amenities it has to offer, such as dining, theater, ski hill, golfing, area beaches, marinas, hospital and much more. With easy highway access this desirable property may be perfect for you. Mostly open meadow with panoramic views and a good sized stream running through the property. Lots this nice and so close to town are very difficult to find. Perfect for a year round home or weekend retreat. Purchasing this property could be the first step to making your dreams a reality. *Please note that HST is in addition to the purchase price. *The seller may be willing to take back a first mortgage with 10-15% down. (id:46274)
0 Old Muskoka To The East Side Of #1105 Road
Huntsville, Ontario
Here is a fantastic opportunity to purchase a 7.3 acre estate lot in a fantastic location. Just 10 minutes from downtown Huntsville and all the amenities it has to offer, such as dining, theater, ski hill, golfing, area beaches, marina's, hospitals and much more. With easy highway access this desirable property may be perfect for you. The lot is mostly open meadow with panoramic views and there is a good size stream running through the property. Lots this size and so close to town are becoming very difficult to find. Perfect for a year round home or weekend retreat. Purchasing this property could be the first step in making your dreams a reality. *Please note that HST is in addition to the purchase price. There is also an easement for TransCanada pipeline running through the property. *The seller may be willing to take back a first mortgage with 10-15% down. (id:46274)
0 Allensville Road
Huntsville, Ontario
What an opportunity. You could own 23.5 acres less than 10 minutes from Huntsville and one minute from Highway 11. Access is off Allensville Road and there is 1093.58ft of frontage on Highway 11 S which gives the property amazing exposure. This site would be great for a year round home or weekend retreat. It would also be a fantastic spot to own livestock as much of the property is open land that has been cleared in the past. Although it is currently zoned residential, it may be possible to rezone it in the future for other uses. However, any zoning changes would have to be applied for with the Town of Huntsville and should be investigated by any purchaser that may be thinking along those lines. *HST does apply and is in addition to the purchase price. * Please note that the frontage shown on the listing, is the frontage on Highway 11 S. * There is an easement for the TransCanada Pipeline running thorough the property. *The seller may be willing to take back a first mortgage with 10-15% down. (id:46274)
16 Lorne Street S
Huntsville, Ontario
Charming Century Home with Income Potential - Perfect for Families! Nestled within walking distance to the heart of town and local schools, this solid century home combines timeless character with modern convenience, offering a wonderful living space for families. Boasting large, spacious rooms and a functional layout, this home provides the perfect setting for family gatherings and everyday living. The generously sized rooms throughout the home exude charm, with classic details such as high ceilings. Perfect for family life and entertaining. With a separate entrance, the home presents an excellent opportunity for rental income or multi-generational living. Whether you are looking to add a tenant or create a private suite, this feature enhances the home's versatility. Enjoy the convenience of being within walking distance to local shops, restaurants, and schools, offering easy access to everything you need while still maintaining the peace and privacy of a residential area. Family-Friendly: With its proximity to parks, and quiet neighborhood, this property is perfect for families looking for a welcoming community to call home. This century home offers the best of both worlds, classic charm with a modern twist and an income-generating opportunity. Don't miss your chance to experience it in person! (id:46274)
33 Meadow Heights Drive
Bracebridge, Ontario
True-level bungalows like this don't come around often. Spacious, private and full of possibilities. With a sprawling floor plan, stunning outdoor spaces, and a finished walkout lower level, this home offers the perfect balance of privacy, beauty, and convenience. Set at the edge of a scenic ravine, this property is designed to bring nature to your doorstep. Multi-level decks blend seamlessly with the landscape, surrounded by towering pines and vibrant maple trees. The gentle sounds of the creek below add to the serenity, while the peaceful setting creates a true backyard retreat. Community trails are just steps away, inviting you to hike in summer, snowshoe in winter, and explore the changing seasons.Inside, beautiful finishes and thoughtful design set this home apart. The bright, beautifully appointed kitchen flows effortlessly into the open-concept living and dining areas, making it perfect for entertaining and everyday living. The generous primary suite features a spacious ensuite bath, while main-floor laundry hookups in the walk-in pantry allow for true one-level living. Downstairs, the fully finished walkout lower level is full of possibilities. The focal gas fireplace adds warmth to the expansive rec room, while two additional bedrooms provide flexibility - one with its own ensuite bath, perfect for guests or extended family. Direct access to the backyard extends the living space outdoors, making this level feel like its own private retreat. A fenced-in backyard (3 gates) ensures comfort and convenience, while the oversized double garage offers ample storage for vehicles, tools, and outdoor gear. Tucked away in nature yet just minutes from town, this home offers the perfect blend of privacy and community. Privacy, beauty, and space to live fully - everything you've been searching for, all in one place. (id:46274)
379 Santas Village Road W
Bracebridge, Ontario
Beautiful 3 bedroom Bungaloft with stunning Muskoka River views & dock with boat access to Lake Muskoka, Lake Rosseau & Lake Joseph, providing miles of water fun! This four years new "upscale" home comes with sprawling open concept living room, kitchen & dining room are tastefully designed & perfect for entertaining guests. Gorgeous cathedral ceilings, bright floor to ceiling windows & a floor to ceiling stone- gas fireplace are just a few of the great features that this home has to offer. In floor hot water heating plus heat pump for additional heating/ air conditioning. Lovely primary bedroom with plenty of space including a 4 piece ensuite bathroom, walk-in closet & walk out to the deck. 2 more generous sized bright bedrooms on the main floor as well as a large loft upstairs. Bright sunroom as it is used as a 4th bedroom at present. Huge detached triple car garage is the perfect place to store your toys and park your vehicles and has a cute 400 sq ft 1 bedroom apartment above with a Fireplace, Bedroom, Bathroom & Sitting Room. Great private space for overflow guests or potentially excellent rental income. Waterfront includes a dock and sandy beach area for the whole family to enjoy. There are so many memories to be made at this spectacular home/cottage, or a great investment/rental opportunity. All of this just 5 minutes from beautiful downtown Bracebridge. Come and see for yourself! This property is ready to move in. Nothing to do but enjoy. (id:46274)
1322 Britannia Road
Huntsville, Ontario
It's not every day 70+ Ac of pristine natural beauty enveloping a gorgeous bungalow w/ 2 car attached garage & workshop all become available within 15 km to Downtown Huntsville & only 5 km to a public access/boat launch on coveted Lake of Bays. 1322 Britannia Rd is a true gem fornature lovers & outdoor enthusiasts! A rare find to secure this kind of acreage within such a short proximity to desirable amenities! As you arrive, you'll feel the world fade away, replaced by the serene sounds of nature. Inviting & extensive trails throughout the acreage invites exploration, leading to a serene water feature, charming small cabin, & frequent sightings of deer, birds, & an abundance of wildlife. Adventure calls in every season! The sprawling 2,200+ sq. ft. bungalow complete w/ fnished lower level welcomes you w/ its inviting ambiance & attention to detail. The owners have spared no expense in multiple recent upgrades - be sure to request the complete list! Step inside to discover a spacious, light-flledliving space w/ large windows. The open-concept design seamlessly connects the living, dining, & kitchen areas, creating a perfect space for entertaining or relaxing w/ family. The gorgeous kitchen, w/ its modern appliances & feature waterfall Island, creates a perfect space for family gatherings & entertaining friends. The bungalow boasts 3 generously sized bedrooms & 2 bathrooms. The main floor primary suite is a restfulretreat w/ 2 walk in closets. Downstairs the fnished lower level offers a 3rd bedroom, 3PC bath & additional living space - perfect as a rec/mediaroom, gym, home ofce & more. Beyond the main living areas, the screened-in Muskoka room offers a perfect retreat to enjoy your morningcoffee or evening glass of wine overlooking perfect privacy. The attached 2-car garage w/ a workshop provides ample space for your vehicles &projects. This property is truly the complete package. Dont miss out on the chance to own this slice of paradise. (id:46274)
4441 Muskoka Rd 117 Road
Lake Of Bays, Ontario
Step into your waterfront sanctuary, where timeless charm meets modern living. Set on a private 1.5-acre lot with 220 feet of pristine shoreline, this retreat offers coveted northwest exposure, giving you long, sunny days and stunning sunsets over Ten Mile Bay. This exceptional property features two charming cottages. The original cottage has been thoughtfully transformed into a guest bunkie, providing a cozy haven for overflow guests or teenagers seeking their summer escape with friends. Complete with a cozy bedroom, bathroom, living room, and kitchenette, it boasts serene lake views and a funky, fun atmosphere. At the heart of this property is the all-season main cottage, built in 2011 with family living in mind. The 1,400 sq. ft. interior is compact, bright, and light filled and features an open-concept design, seamlessly blending the kitchen, dining, and living areas. Step out onto the lakeside deck to savor your morning coffee while taking in the tranquil beauty of Lake of Bays. With three bedrooms, two bathrooms, and a full unfinished basement, boasting high ceilings, there's plenty of room to relax and enjoy being at the lake. The unfinished basement allows you to plan the space whether you envision a games room, home gym, or cinema room. From the main cottage, a gentle sloping path leads you to the waterfront, where a dryland boathouse awaits to store your water toys. The private shoreline ensures peace and quiet while you enjoy swimming, boating and summer fun. Situated on the sought-after south shore of Lake of Bays, this property offers incredible convenience just a direct drive from the GTA and close to shopping, golf courses, the tennis and sailing clubs. Move-in ready and meticulously cared for, this isn't just a cottage; its the backdrop for a lifetime of memories. Unparalleled value, privacy, and location all in one remarkable package. Don't hesitate, your dream cottage awaits. ** This is a linked property.** (id:46274)
1041 Bonfield Street
Algonquin Highlands, Ontario
This recently renovated 3 bedroom raised bungalow is neat as a pin! You will love the attractive landscaping and the fresh home updates. Basically everything has been updated in the past few years! Private backyard oasis and great space to gather around the firepit for those starry nights and s'mores. This property is located at the end of a dead end street and has good privacy. Walk to all Dorset amenities, beach, marina, parks, grocery and hardware store, pharmacy, LCBO, restaurants, shops, library and community / fitness center. There is a marina and boat launch on Lake of Bays nearby. The area has many hiking trails, ATV /snowmobile trails and lakes to explore. This charming village is a sought after area to live and getaway from the hustle and bustle. Extras include: Back up generator, laundry room and appliances. Tenant pays heat, hydro, internet and the tenant is required to look after their own snow removal and garbage. Credit check, references, employment letter, deposit and lease application required. (id:46274)
No Favourites Found
“Kelly’s quick thinking and professionalism made purchasing our Muskoka cottage a stress-free and exciting process.”~ Susan B.

