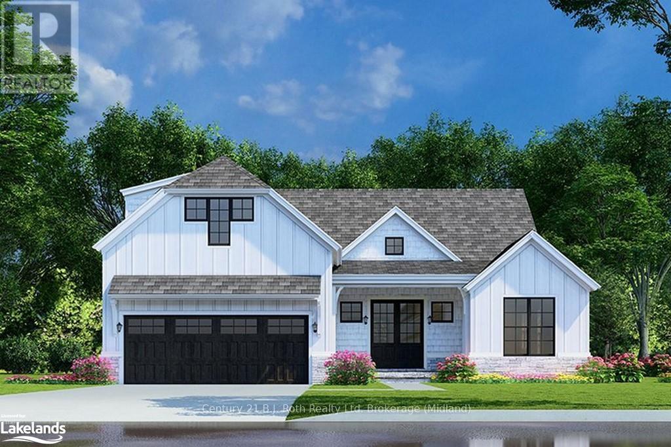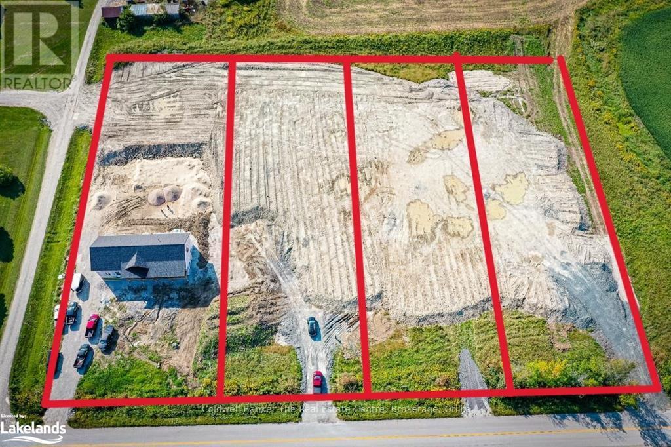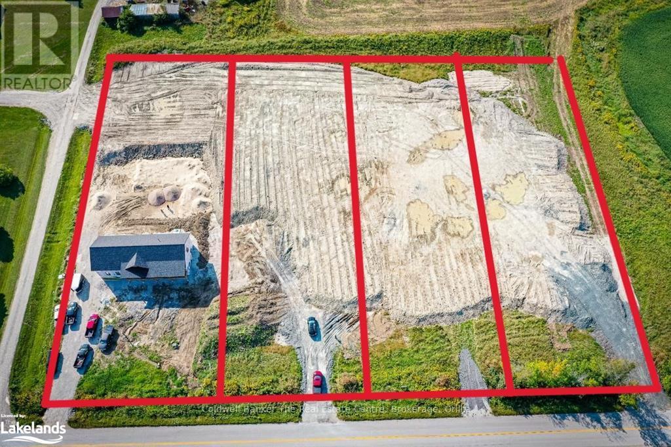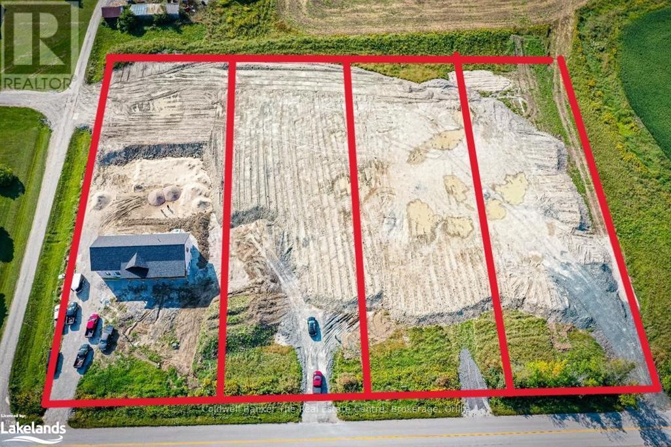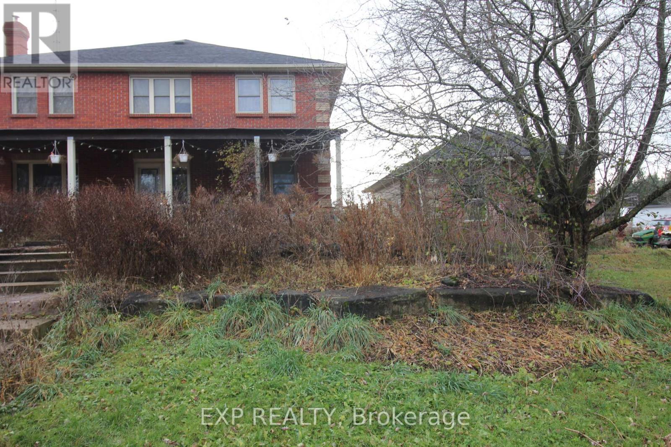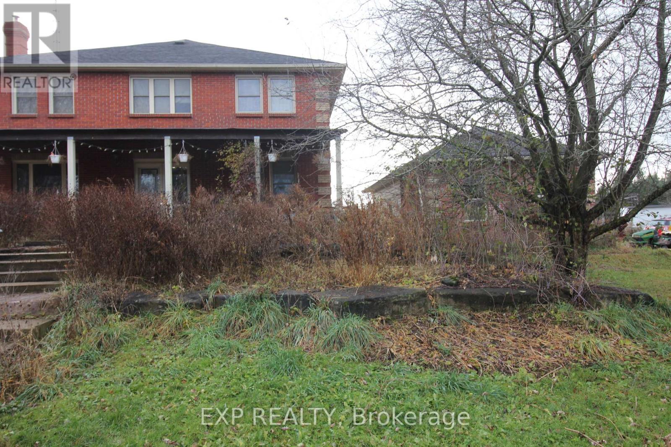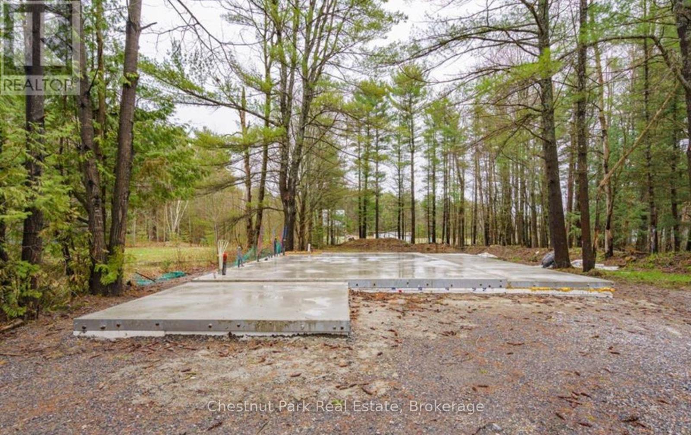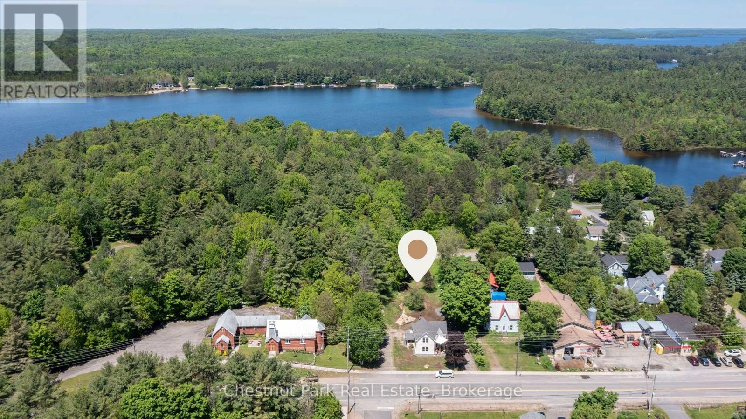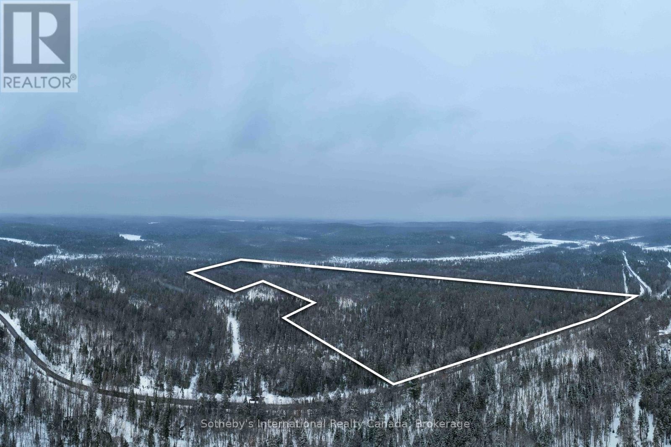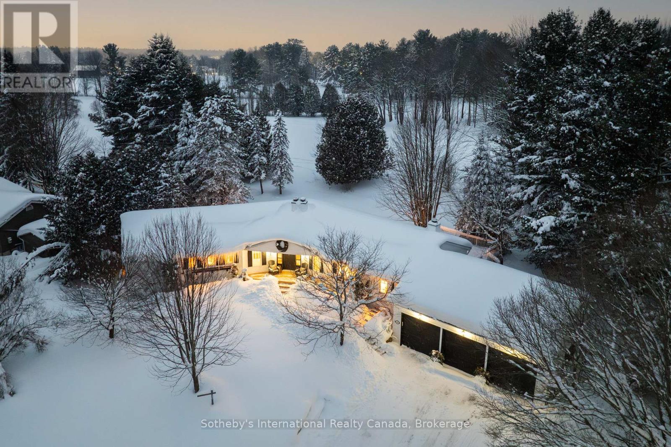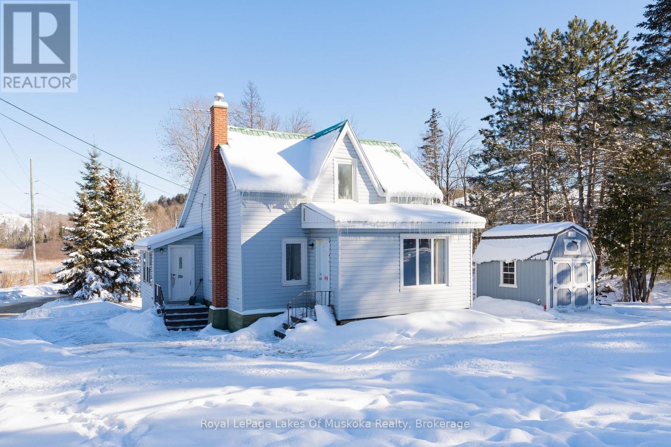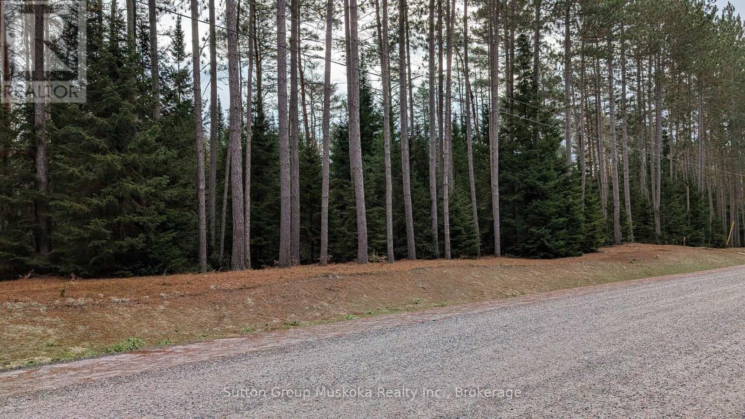Want to Buy Property in Muskoka?
We know Muskoka!
Most importantly, we have experience living here, first as cottagers, then as full-time residents. In addition, Kelly owns a Muskoka building company, which means we can help you identify property benefits and potential concerns, ultimately allowing you to make informed, confident decisions prior to making an offer. Above all else, Kelly & Ashley embody “All Muskoka, All the Time”, and they are passionate about helping families experience the magic of Muskoka.
If you want Muskoka, you want Kelly & Ashley.
Our Muskoka Listings
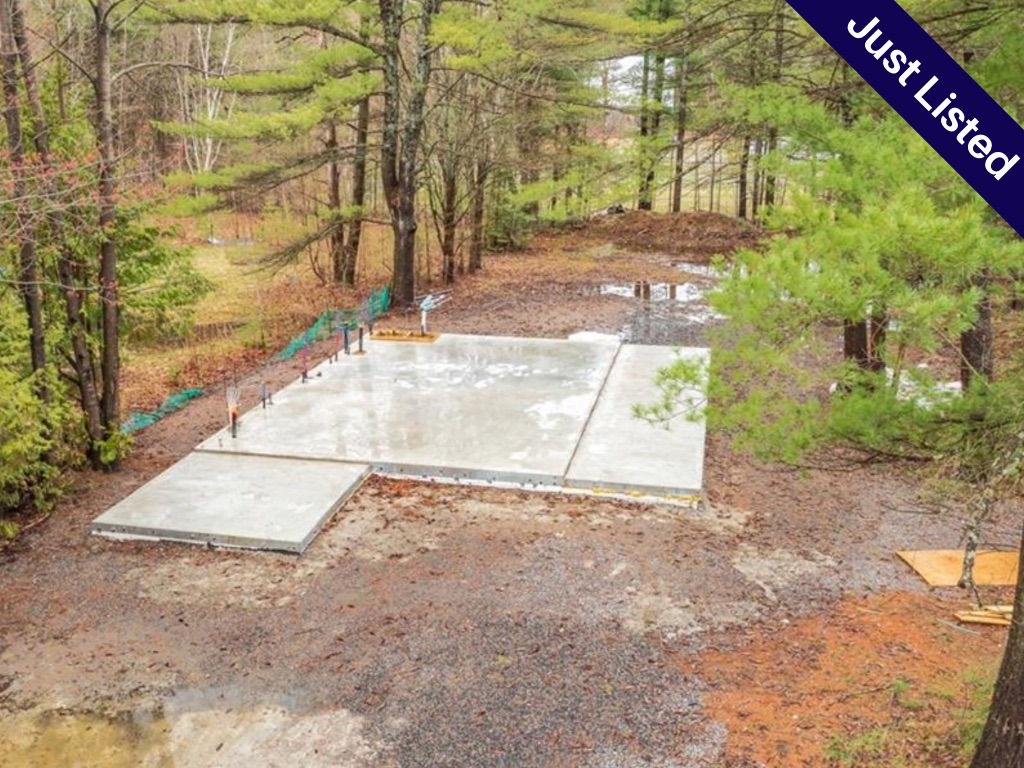
1765 Gravenhurst Parkway, Gravenhurst
$290,000
- Level Lot on Municipally Maintained Road
- Accomodates 1728 Sq Ft Timberblock Build with 3 Bed, 2 Bath
- Concrete Pad Poured with Plumbing Rough In
- 0.24 Acres
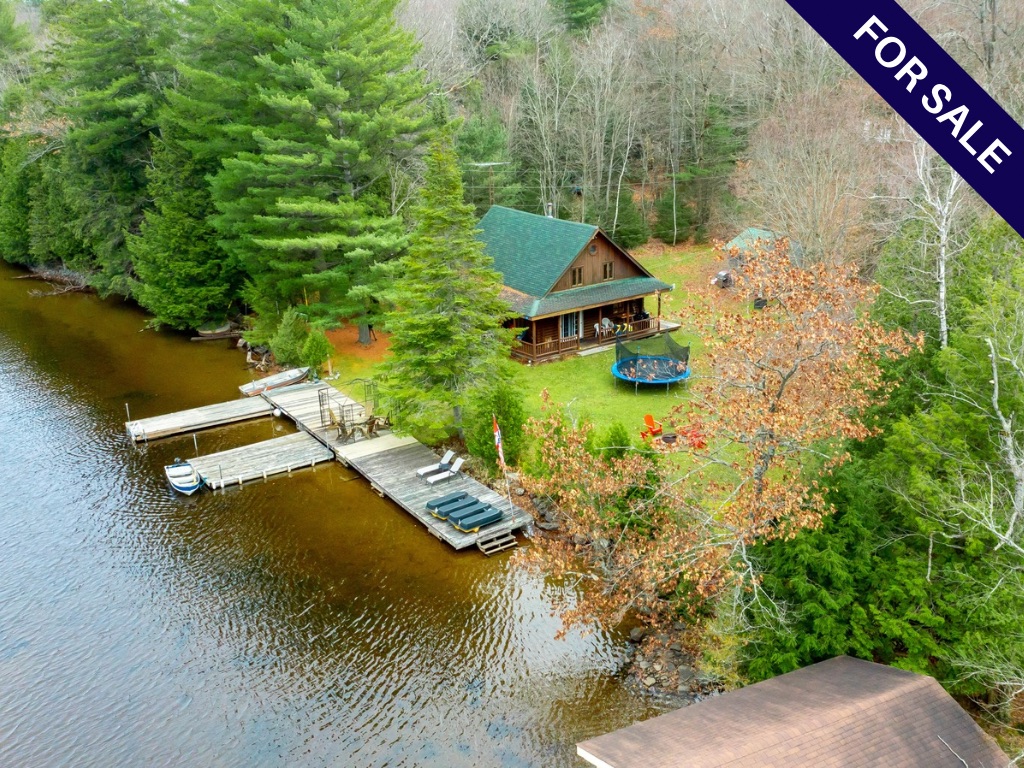
30 McVittie Island, Bracebridge
$1,185,000
- Winterized
- 4 bedrooms + loft, 2 bathrooms
- 200 ft frontage on Lake Muskoka
- Deeded Mainland Parking
- 0.605 Acres
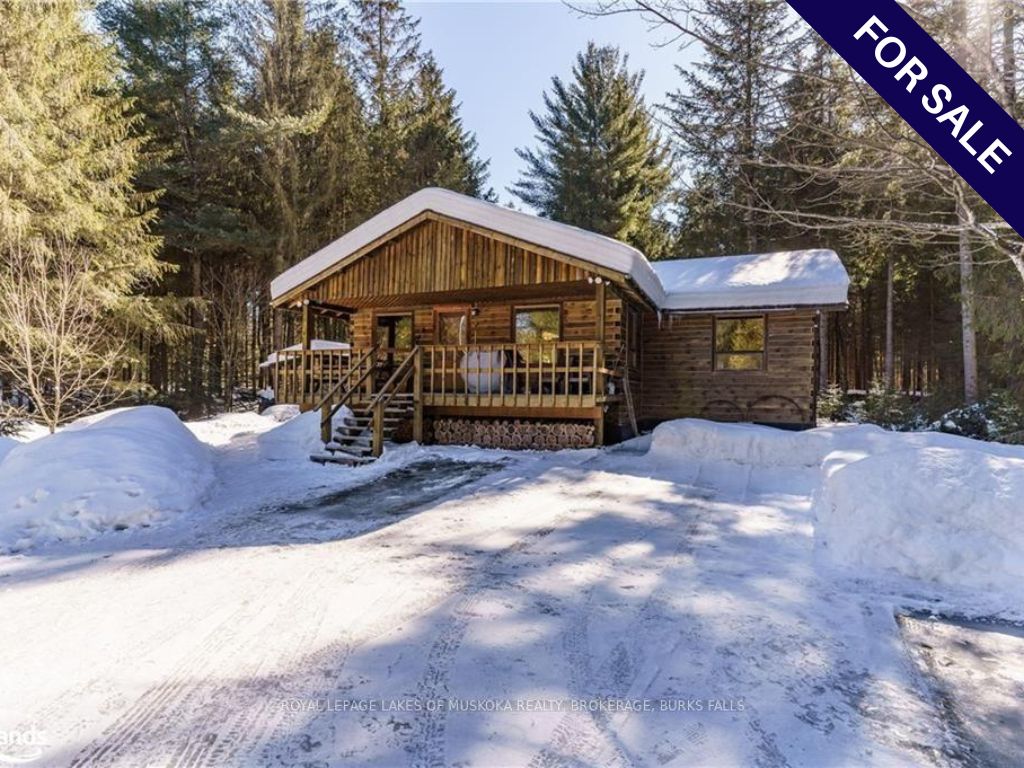
1374 Purbrooke Road, Bracebridge
$1,125,000
- Great rental property – proven income generator
- 2 bedrooms, 1 bath
- 4 Season log cabin
- 15 minutes from Bracebridge
- 7kms of trails on property
- Outdoor sauna and firepit
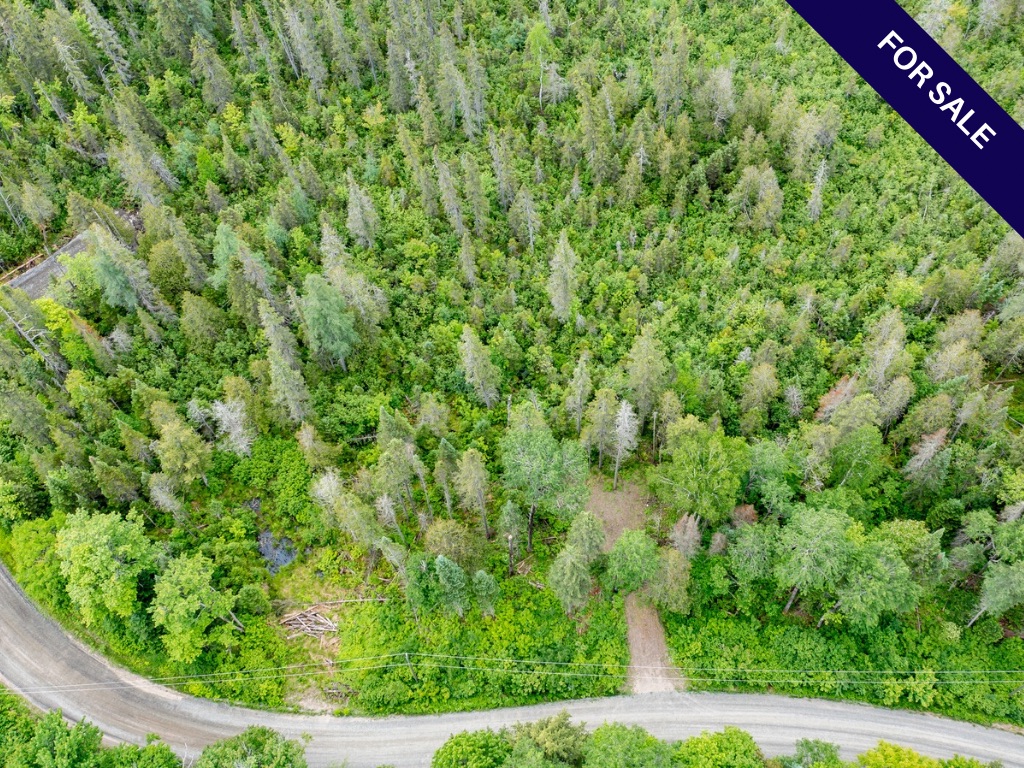
1022 Thompson Road,
Bracebridge -
Listed at $175,000
- 5 Acre Building Lot
- Municipally Maintained Road
- Hydro in place
- 2 Entrance Permits
- New Driveway with Culvert
- Septic Permit issued
- Quiet Rural Setting
- Private Lot with Towering Trees
- 5 Minute Walk to Black River
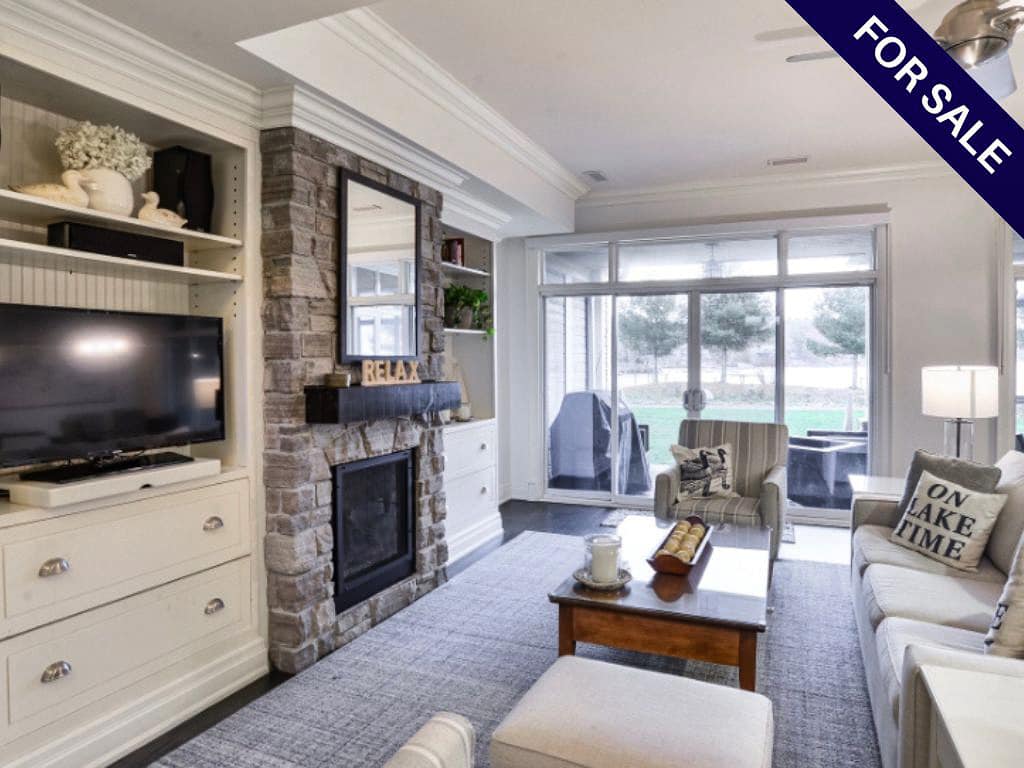
1869 Hwy 118 West, Unit G103, Bracebridge- Listed at $255,000
- Touchstone Resort
- 3 bed, 3 bath condo
- Timeshare – 12 weeks must go in rental pool (2 in peak season)
- Direct water view of Lake Muskoka
- 2132 Sq ft
- Amenities include pool, hot tub, beach, sports courts, spa, restaurants, non motorized water toys, playground, docks.
- Live directly on Lake Muskoka maintenance free!
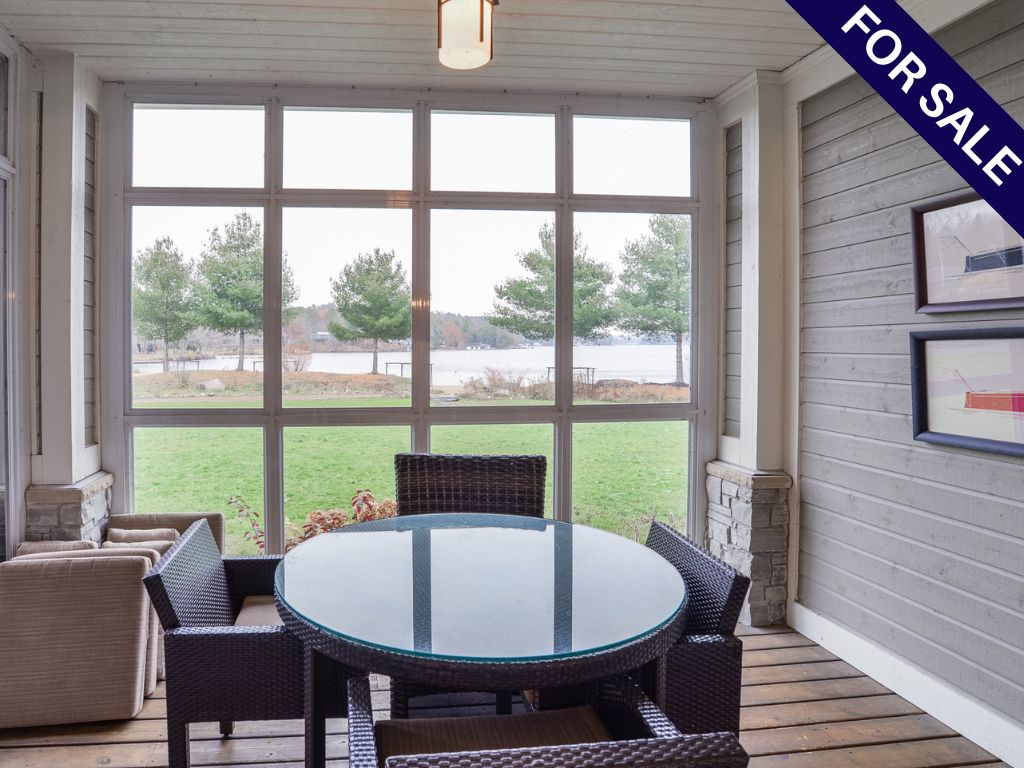
1869 Hwy 118 West, Unit G103, A1, Bracebridge- Listed at $129,000
- Touchstone Resort
- 3 bed, 3 bath condo
- Timeshare A1 – 7 weeks
- Direct water view of Lake Muskoka
- 2132 Sq ft
- Amenities include pool, hot tub, beach, sports courts, spa, restaurants, non motorized water toys, playground, docks.
- Live directly on Lake Muskoka maintenance free!
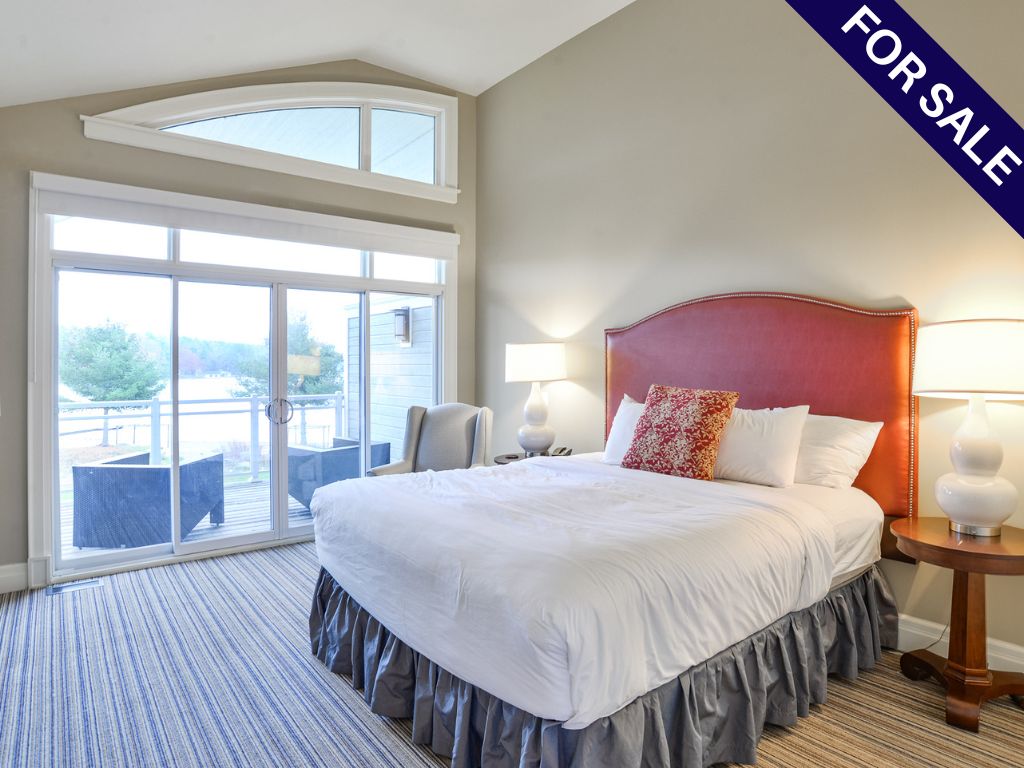
1869 Hwy 118 West, Unit G103, A2, Bracebridge- Listed at $129,000
- Touchstone Resort
- 3 bed, 3 bath condo
- Timeshare A2 – 6 weeks
- Direct water view of Lake Muskoka
- 2132 Sq ft
- Amenities include pool, hot tub, beach, sports courts, spa, restaurants, non motorized water toys, playground, docks.
- Live directly on Lake Muskoka maintenance free!
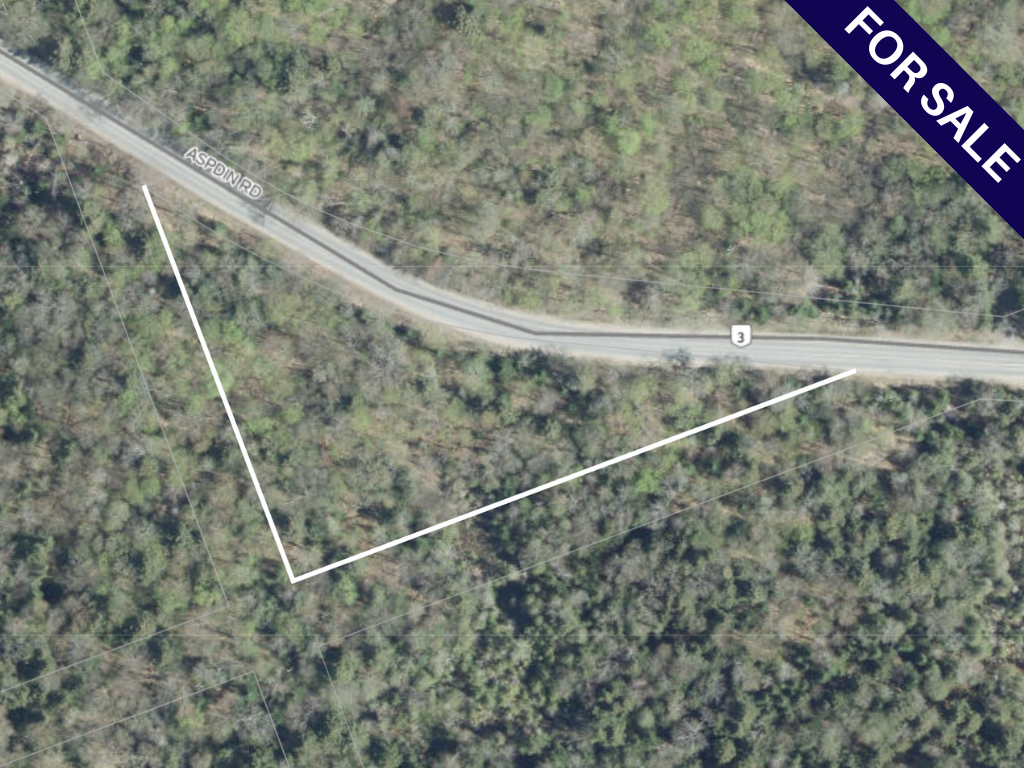
4655 Aspdin Road, Muskoka Lakes
Listed at $139,000
- 1.88 Acres in Scenic Corridor
- 20 Minutes Outside Huntsville
- Building Lot with 4000sq ft footprint
Search All Muskoka Listings
2910 Maclean Lk N S Rd Road
Severn, Ontario
Here is where your cottage memories will begin. Located on a four season road on MacLean Lake with 230 feet of beautiful waterfront. This property has a very private setting, great docks and easy access to the Trent Severn System. The 2 bedroom summer cottage also has a good sized bunkie for extra sleeping space when company arrives and a full deck across the front overlooking the lake. Enjoy your morning coffee or your evening glass of wine while you unwind and watch the spectacular views. A quick closing is available for you to enjoy the fall season! (id:46274)
91 King Road
Tay, Ontario
Want to get back with nature?? Well take a look at this enchanting 2 bed, 1 bath home located on a large 132' x 200' private lot with 2 custom built sheds, a chicken coup, fenced yard and your very own one-of-a-kind adorable custom built 257 sq ft self sufficient Tiny Home/Bunkie featuring 2 beds, a beautiful 3pc bath, custom built fold down table, farm house sink and so many comforts of home along with laundry hookups all overlooking the adorable pond and offers income potential. House upgrades include Cedar trim, shelving & wood accents made from trees on the property, pocket doors, pot lights, decking across front of house, newer septic, wood and tile flooring, newer windows, butcher block counter top and a metal roof. Close to the walking trails and a beach on Georgian Bay for swimming or just watching the gorgeous sunsets. Truly a must see property, call today!! (id:46274)
45 - 11 Swan Lane
Tay, Ontario
Nestled Within A Gated Community, Overlooking Tranquil Waters, Lies A Masterpiece. This Custom-Built Haven Exudes An Aura Of Serenity, Where The Gentle Lull Of The Waves Harmonizes With The Whisper Of The Breeze. Every Detail Of This Residence Is Meticulously Designed To Evoke A Sense Of Refinement And Elegance. From The Sprawling Panoramic Vistas Of The Water View, This Sanctuary Offers A Retreat From The Bustling World Outside. Residents Are Enveloped In A Realm Of Tranquility, Where Luxury Meets Unparalleled Comfort. Whether Basking In The Warm Glow Of The Sunrise Or Relishing The Serene Ambiance Of Twilight, This Home Promises An Experience That Transcends The Ordinary. Images Are For Concept Purposes Only. Build To Suite Options Are Available. (id:46274)
44 - 9 Swan Lane
Tay, Ontario
Nestled Within A Gated Community, Where Tranquility Meets Elegance, Crafted By MG Homes Builder Epitomizes Luxury Living At Its Finest. With A Meticulous Focus On Sustainability And Innovation, Our Custom-Built Homes Boast The Unparalleled Structural Integrity Of Insulated Concrete Forms (ICF) While Offering Breathtaking Views Of Tranquil Waters. Imagine Waking Up To The Gentle Lull Of Waves And The Soothing Embrace Of A Picturesque Water View. Whether It's Savoring A Morning Coffee On Your Private Deck Or Enjoying A Sunset Stroll Along The Shoreline, Every Moment Becomes An Opportunity To Cherish The Beauty That Surrounds You. Discover The Epitome Of Sophistication And Serenity At MG Homes Builder, Where Every Home Is A Masterpiece, And Every Day Is An Opportunity To Savor The Joys Of Luxury Living Amidst Nature's Beauty. Welcome Home. Images Are For Concept Purposes Only. Build-to-Suite Options Are Available. (id:46274)
89 - 5263 Elliott Side Road
Tay, Ontario
Discover the charm of Bramhall community in this cozy mobile home, nestled within a country-like setting. Offering a comfortable living space with 2 bedrooms and 1 bathroom, this home is perfect for those seeking simplicity without forgoing independence. Bramhall is renowned for its generous lots and is a family friendly community. Living here means being part of a small, well-maintained community that sits at the gateway to many charming towns. Located in a rural setting, close to Midland, Tay, Tiny, Oro-Medonte, and Springwater. There are picturesque surroundings, and a plethora of recreational activities, shopping, and dining options all a short drive away. This home is more than a space to live; it's a lifestyle choice for those seeking a blend of charm and convenience. Whether you're downsizing, buying your first home, or looking for a peaceful retreat, this property presents an affordable opportunity to enjoy country living with the benefits of amenities nearby. (id:46274)
2247 Concession 10 Road
Ramara, Ontario
READY TO BUILD, almost 1 full acre of rural paradise in the hamlet of Udney in Ramara Township just 10 minutes outside of Orillia and less than 1.5 hours to Toronto. This property has been fully approved by the Township of Ramara and the Lake Simcoe Region Conservation Authority. All required fill has been placed on the property ready for final grading for site drainage culverts have been installed. Top soil is stock piled for future use after construction of your new home. Located on paved concession 10 Ramara and close to major highways. A short distance to Muskoka Lakes, Kawartha Lakes, Lake Simcoe and Casino Rama. (id:46274)
2259 Concession 10 Road
Ramara, Ontario
READY TO BUILD, almost 1 full acre of rural paradise in the hamlet of Udney in Ramara Township just 10 minutes outside of Orillia and less than 1.5 hours to Toronto. This property has been fully approved by the Township of Ramara and the Lake Simcoe Region Conservation Authority. All required fill has been placed on the property ready for final grading for site drainage culverts have been installed. Top soil is stock piled for future use after construction of your new home. Located on paved concession 10 Ramara and close to major highways. A short distance to Muskoka Lakes, Kawartha Lakes, Lake Simcoe and Casino Rama. (id:46274)
2253 Concession 10 Road
Ramara, Ontario
READY TO BUILD, almost 1 full acre of rural paradise in the hamlet of Udney in Ramara Township just 10 minutes outside of Orillia and less than 1.5 hours to Toronto. This property has been fully approved by the Township of Ramara and the Lake Simcoe Region Conservation Authority. All required fill has been placed on the property ready for final grading for site drainage culverts have been installed. Top soil is stock piled for future use after construction of your new home. Located on paved concession 10 Ramara and close to major highways. A short distance to Muskoka Lakes, Kawartha Lakes, Lake Simcoe and Casino Rama. (id:46274)
690 Concession Road 2 Side Road
Brock, Ontario
For the first time at this price, this captivating 78-acre property is available, blending picturesque landscapes, abundant wildlife, and a spacious, welcoming home. With 40 acres of workable farmland and 38 acres of scenic woodland and trails, this property also features a beautiful 5-acre spring-fed pond, creating an outdoor oasis and a refuge for deer and other wildlife.Built in 1988, the 4-bedroom home offers over 3,000 square feet of thoughtfully designed space with timeless charm. Rich hardwood floors extend throughout, complementing the cozy atmosphere, while an impressive floating oak staircase adds a distinctive architectural touch. Two natural wood fireplaces provide warmth and ambiance, perfect for cozy winter evenings.The open-concept main floor offers a bright, inviting kitchen with ample counter space and cabinetry, flowing effortlessly into spacious living areas. Large windows fill every room with natural light and provide sweeping views of the surrounding countryside, enhancing the peaceful, connected-to-nature experience.Upstairs, each bedroom is generously sized with ample closet space, and an oversized storage closet offers additional convenience. Outside, explore trails through the mature forest, work the farmland, or unwind by the serene pond.This property represents the essence of country livingcomplete with privacy, tranquility, and abundant natural beauty. Dont miss this rare opportunity to own a one-of-a-kind property offered at this price for the first time. (id:46274)
690 Concession Road 2 Road
Brock, Ontario
For the first time at this price, this captivating 78-acre property is available at this price, blending picturesque landscapes, abundant wildlife, and a spacious, welcoming home. With 40 acres of workable farmland and 38 acres of scenic woodland and trails, this property also features a beautiful 5-acre spring-fed pond, creating an outdoor oasis and a refuge for deer and other wildlife.Built in 1988, the 4-bedroom home offers over 3,000 square feet of thoughtfully designed space with timeless charm. Rich hardwood floors extend throughout, complementing the cozy atmosphere, while an impressive floating oak staircase adds a distinctive architectural touch to the Foyer. Two natural wood fireplaces provide warmth and ambiance perfect for cozy winter evenings.The open-concept main floor offers a bright, inviting kitchen with ample counter space and cabinetry, flowing effortlessly into spacious living areas. Large windows fill every room with natural light and provide sweeping views of the surrounding countryside, enhancing the peaceful, connected-to-nature experience.Upstairs, each bedroom is generously sized with ample closet space, and an oversized storage closet offers additional convenience for the primary bedroom suite. Outside, explore trails through the mature forest, work the farmland, or unwind by the serene pond.This property represents the essence of country living complete with privacy, tranquility, and abundant natural beauty. Don't miss this rare opportunity to own a one-of-a-kind property offered at this price for the first time. **** EXTRAS **** 2 wood fireplaces, covered back deck and front porch, hardwood floors throughout. Natural Oak cabinets in lt (id:46274)
115 - 1 Crescent Road
Huntsville, Ontario
Fabulous office space to give your new business start up the edge you are looking for or to move your current business into a new space with a fresh look. This modern sophisticated 2 story space with glass walls, high ceilings with open structure will inspire your team to soar to new heights and build your business to reach beyond your projected targets. You and your colleagues will look forward to going to work in this dream office created using high end finishes and great attention to detail. The main level entry where your reception could be is where you could greet your team and clients in addition to 2 offices and a full bathroom including a shower. Up the modern industrial high-design style staircase is a breathtaking open concept area with 2 executive size offices, 2 breakout rooms, a substantial board room, casual sitting area, well equipped kitchen, play space and 6 working pods. The location of this office is ideal. Ample easy parking, near a food co-op with a trendy healthy restaurant, just 2 minutes off Hwy 11 and off Main St so it is easy access to vibrant growing downtown Huntsville. A must view for anyone who are looking to develop their business to its full potential! (id:46274)
1765 Gravenhurst Parkway
Gravenhurst, Ontario
Looking for a building lot in Muskoka with easy access to the highway and town? On the outskirts of Gravenhurst sits this level lot with a mature forest on a municipally maintained road. Permits & plans in place for a two story, modern Timber Block (timberblock.com) 3 bed, 2 bath home with a Muskoka Room, deck and carport. If you want to proceed with that the concrete pad foundation has been poured with plumbing rough in is already in place and buyer can work with Timber Block to select finishes of their choice. Option to DIY, have a third party builder or have Timber Block build it for you. Or you remove it and start again. Either way buyer to install hydro, septic and well. Lots of potential (id:46274)
0 Spruce Street
Lake Of Bays, Ontario
Original Town of Baysville Lot #55, a RARE gem! Fully serviced with municipal utilities and C2 Commercial/Residential zoning just steps from Lake of Bays, This prime vacant lot offers incredible potential. The adjacent property is also available with C2 zoning. Vendor Take Back (VTB) financing offered to qualified buyers. Don't miss this opportunity in this vibrant and welcoming community. (id:46274)
1 - 1253 Gravenhurst Parkway
Gravenhurst, Ontario
Don't miss this exceptionally rare opportunity to own a private hangar at Muskoka Airport, offering the convenience of land ownership with no lease or rental fees. This metal-constructed building is in excellent condition and measures 43 x 36, featuring a 42 hangar door and a man door for easy access. An attached 18 x 50 storage area comes equipped with two garage doors one at the back and another on the runway side plus an additional man door. Key Features: Natural gas available. Two radiant ceiling heaters for comfortable year-round use 200-amp panel with space to add a bathroom. Entrance kept clear in winter as part of the airport's emergency access. Spacious storage area with versatile garage door access. Fee schedule available upon request. With direct runway access, this hangar is ideal for aviation enthusiasts or businesses seeking a prime location in Muskoka. Enjoy the perfect blend of functionality and convenience in one of Ontario's most scenic regions. Cheaper then building new. (id:46274)
0 Latvian Road
Bracebridge, Ontario
Three PINS are included in this sale. 480530514, 480530057, and 480530709. These three parcels of land together form a marvelous opportunity to build yourself a dream home here in Muskoka. With easy access off of highway 11, you can roam on your 11 acres+ property and enjoy the maturity of the forest. The land is level at the entry off of Fredrick Street and then just nicely rises so that the vistas can be enjoyed. There is a wall of Muskoka stone on Latvian Road side, so the topography is not at all boring but offers different locations for your dream build. This is close proximity to Spence Lake and just a hop to town. Development fees will apply for building. The purchase is HST applicable as well. True Muskoka landscape! (id:46274)
290 Pine Street
Gravenhurst, Ontario
New Year, New Home? Welcome to 290 Pine Street! This beautiful 4-bedroom, 3-bathroom residence offers the perfect blend of comfort, style, and location. Nestled in a highly desirable neighbourhood, this home boasts custom finishings throughout, modern amenities and an open concept design providing ample space for both relaxation and entertaining. For outdoor enthusiasts, nearby trails provide the perfect escape for morning jogs or evening strolls. Families will appreciate the proximity to a reputable school, ensuring convenience for daily commutes. Experience the perfect blend of luxury and convenience in a neighbourhood that offers both tranquility and accessibility. Don't miss a chance to create lifelong memories in this incredible home. Schedule your private showing today! (id:46274)
198 Vel-Dor Crescent
Bracebridge, Ontario
Sophisticated and stylish 3-bedroom raised bungalow with private backyard. Discover the perfect blend of sophistication, elegance, and comfort in this stunning raised bungalow that is less than 10 years old. Boasting 3 bedrooms and 2 bathrooms, this home is thoughtfully designed with exquisite finishes and detail throughout including vaulted ceilings, false beam details, wide-plank wood flooring, and large windows for natural light. Step into the heart of the home - a spacious kitchen featuring stainless steel appliances, quartz countertops and an island with butcher-block top. With ample space for storage, cooking, and entertaining, the open floor plan seamlessly connects the kitchen, dining, and living room, creating an inviting space for family gatherings and relaxation. The private ravined backyard, with a 20X12 deck, is perfect for enjoying a little bit of nature on an in town lot. The primary bedroom overlooks the tranquil backyard setting and offers an ensuite bathroom and wall-to-wall closet, providing both comfort and functionality. BONUS FEATURES: attached 2 car garage and unfinished full basement. Whether hosting guests or savouring quiet moments, this home's elegant design and modern touches make it truly exceptional. (id:46274)
0 Highway 518
Mcmurrich/monteith, Ontario
Presenting an exceptional opportunity to own a 34.285 Acre Parcel of private, untouched, forested land. Accessible from a year-round municipally maintained road this outdoor lovers paradise is the perfect place to immerse yourself into nature, and be surrounded by wildlife. The area provides the perfect backdrop for a number of recreational activities; from hiking, fishing, and boating to ATV riding, and snowmobiling. Conveniently located, this property is near both Doe and Bear Lake, and the Seguin and OFSC Snowmobile/ ATV Trail Systems. With It's proximity to the nearby towns of Huntsville (30 min) and Burks Falls (20 min) the location offers the perfect balance of seclusion and convenience for those seeking an escape from the hustle and bustle of city life. Whether you are seeking privacy, an outdoor playground, or a valuable investment, this property offers unlimited potential. Zoned RU, this property offers a wide range of possibilities. This property has recently undergone severance, R-Plan is Registered, and updated pin available prior to closing. In addition, a neighbouring 36.847 Acre Lot (approx.) which, the above lot was recently severed from is also available for purchase. This neighbouring lot has a cabin, well, and driveway. (id:46274)
26 Curling Road
Bracebridge, Ontario
Welcome to 26 Curling Rd, a truly spectacular property nestled in one of the most coveted neighbourhoods in Bracebridge. This stunning seven-bedroom home is perfectly situated on the South Muskoka Curling and Golf Club's picturesque course, offering breathtaking views and an idyllic lifestyle. Just a stone's throw away from the Curling Club, this location is ideal for both golf enthusiasts and curling fans alike. As you step inside, you'll be greeted by an abundance of natural light streaming in from the east and west-facing windows, illuminating the beautiful living spaces throughout the home. The recent upgrades include a brand-new kitchen complete with modern countertops, new lighting, and fresh flooring in the mudroom, kitchen, and laundry areas. The primary bedroom features brand-new broadloom, creating a cozy and inviting atmosphere. This home boasts generous-sized bedrooms, three full baths, and a powder room offering ample space for family and guests. The lower level has a separate entrance affording the opportunity to create an in-law suite, or with some adjustments an income producing unit. The outdoor space is just as impressive, featuring a beautifully landscaped front yard and backyard, complete with a horseshoe pit and stone fire pit. The expansive deck, surrounded by mature trees, provides the perfect setting for enjoying sun-drenched afternoons and stunning sunsets. Whether you're looking for a golf retreat, a recreational property, or a spacious family home, 26 Curling Rd is an exceptional offering. Properties on the golf course are rare, and this one is sure to attract attention. Don't miss your chance to own a piece of this incredible location, schedule a viewing today! (id:46274)
108 Brunel Road
Huntsville, Ontario
Detached 1.5-story home located in the heart of Huntsville, offering a prime opportunity for a full renovation. This property features 3 bedrooms, 1 bathroom, and a layout ready to be reimagined to suit modern living or an investment vision. Situated on a spacious corner lot, the home is within walking distance to Huntsville High School, the vibrant downtown core, and all essential amenities. The location adds undeniable value, offering convenience and accessibility for future homeowners. The main floor includes a living area, kitchen, dining space, and bedroom with potential for an open-concept design. Upstairs, the two bedrooms provide ample space for a family or rental configuration. The unfinished basement offers room for additional storage or workshop. Ideal for investors or renovators, this property is ready for a complete transformation to bring it back to its former glory. Whether you're looking to flip or create a personalized home, the combination of location and potential makes this a must-see. (id:46274)
63 James Street
Parry Sound, Ontario
Prime Downtown Parry Sound retail space with storage - 63 James Street, Parry Sound. Set your business up for success in this 800 sq. ft main floor retail space, perfectly positioned on bustling James Street in the heart of downtown Parry Sound. With tons of foot traffic and high visibility, this space offers the ideal canvas for your retail or service-based business. Need storage? We've got you covered with an additional 800 sq. ft. basement, perfect for keeping your inventory organized and out of sight. Surrounded by vibrant local businesses and amenities this is the kind of spot where your business can thrive. Ready to make a move? Let's talk. (id:46274)
8a Taylor Road W
Bracebridge, Ontario
Step into the charm and character of this 2-bedroom, 1-bathroom rental, nestled in a historic building in the heart of downtown Bracebridge. This unique apartment combines classic architectural features with modern conveniences, offering a one-of-a-kind living experience in a prime location just steps from the vibrant downtown area. One parking space included. The Armoury is available for immediate move-in. Contact us to book a viewing and experience this special property! **** EXTRAS **** Tenant responsible for electricity and Internet. Main heat source is covered by landlord. (id:46274)
840 Muskoka Beach Road
Gravenhurst, Ontario
Excellent 3+1 bedroom, 3/1-2 bath bungalow conveniently located only minutes from down town Gravenhurst and close to Golf & Muskoka beach Park on Lake Muskoka! Features over 2,400 sq ft of finshed living space (1,414 above grade) including a bright & open concept main floor living space with a large dining/living room combo with hardwood floors, walkout to the spacious back yard, recently upgraded kitchen with ample cupboard space, 3 bedrooms on the main floor including a primary bedroom with a 3pc en-suite bath + 4pc bath main bath & 2pc powder room off the mud room (main floor baths all have heated tile floors). Full basement offers a finished den/office area, separate rec room w/free standing gas fireplace, 4th bedroom with an upgraded 3pc bath, separate laundry room, large utility room with lots of storage space + separate stairway w/workshop area to the attached 20' x 24' garage. (id:46274)
2 Red Pine Trail
Bracebridge, Ontario
5 plus acre residential building lot located conveniently between the towns of Bracebridge and Huntsville -Great location for your new home only minutes from Hwy 11! The lot is level and well-treed. Red Pine Trail is a year-round municipally maintained road. High-speed Lakeland fibre is available at the lot as well hydro and Bell. Just down the road from the lot on Stephenson Road 1 you will find a 2-acre public parkland lot which offers access to the Muskoka River, a great place to swim or launch your boat. The lot is located close to the Village of Port Sydney which offers shopping, many community events, a sandy beach, and access to Mary Lake which is part of a chain of lakes offering over 40 miles of boating. There are also two great golf courses 5-minutes from the lot. This is a beautiful level lot with sandy soil in a great location! HST is applicable to the sale and is included in the asking price. Buy now and build spring this spring! (id:46274)
No Favourites Found
“Kelly’s quick thinking and professionalism made purchasing our Muskoka cottage a stress-free and exciting process.”~ Susan B.



