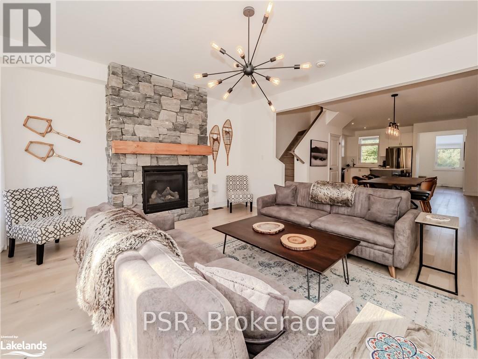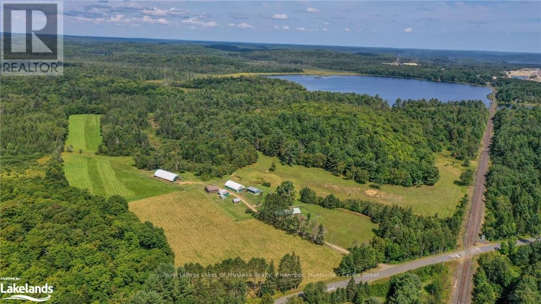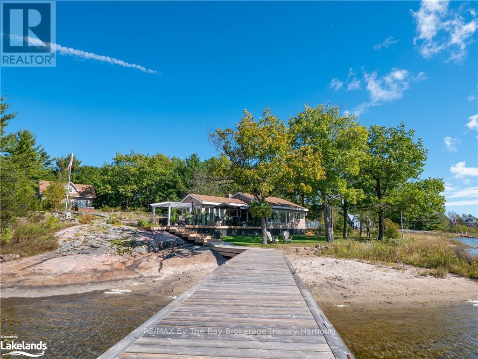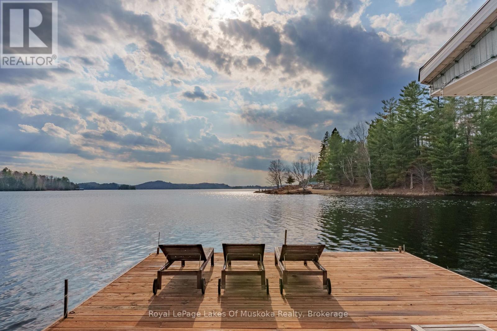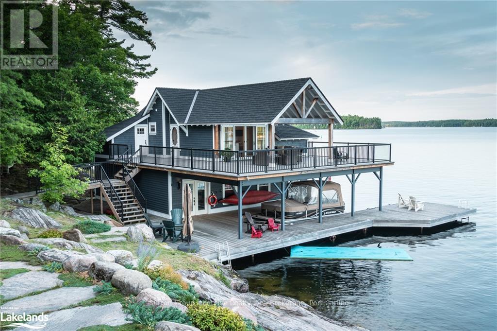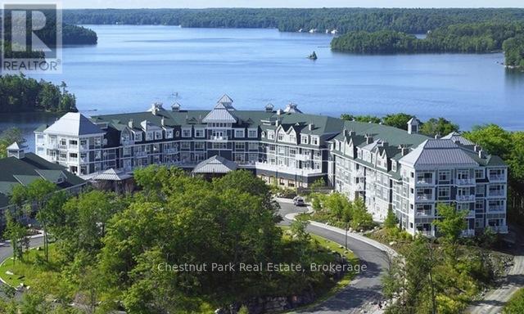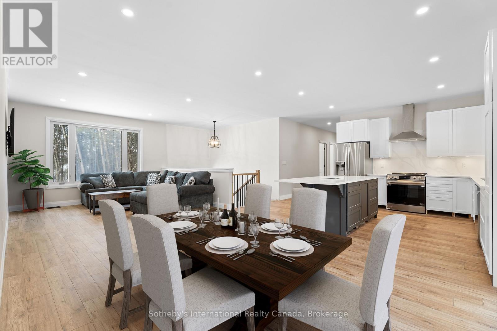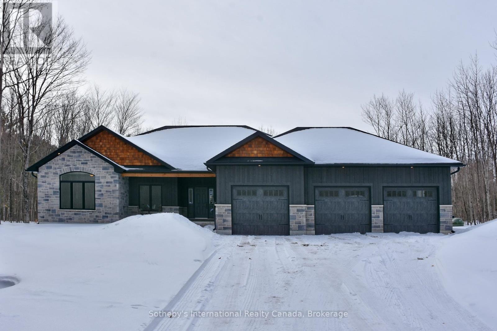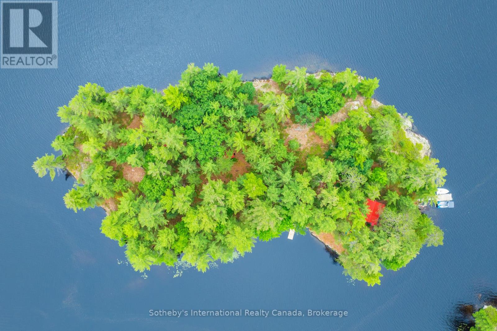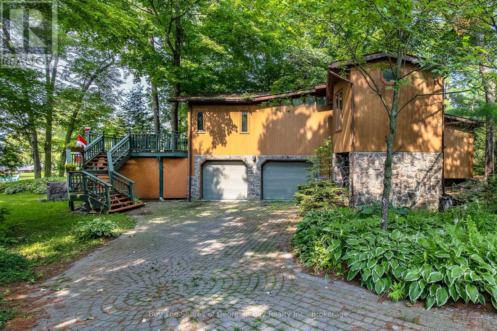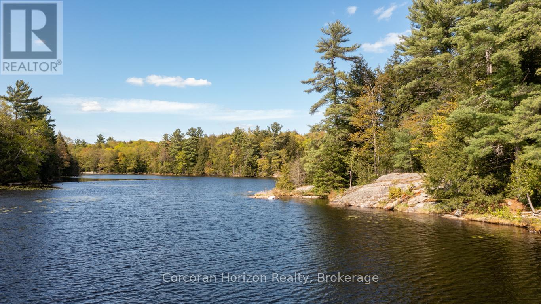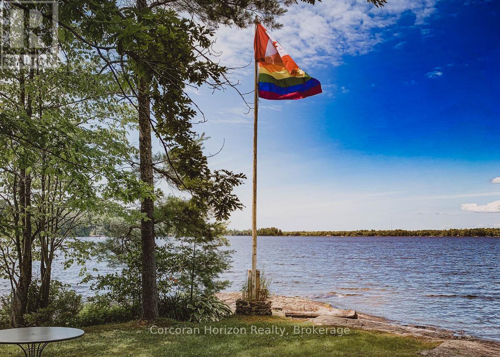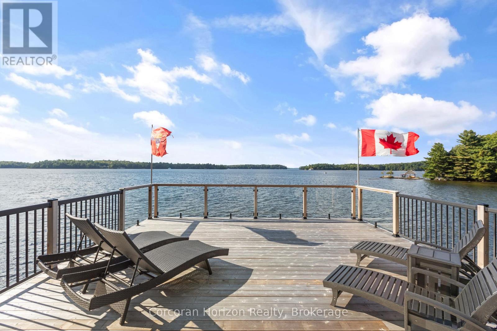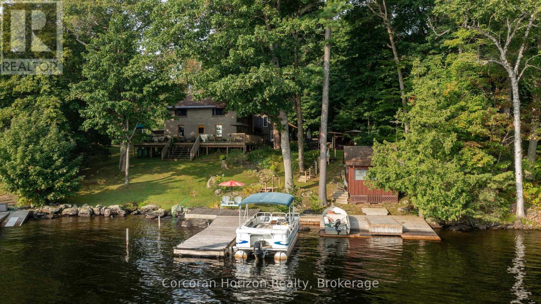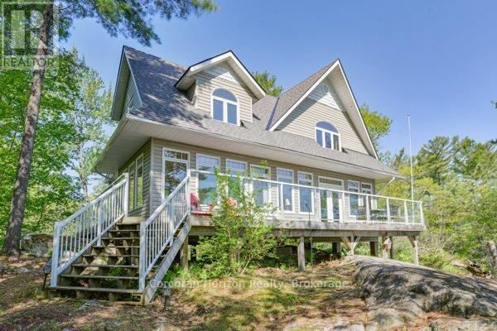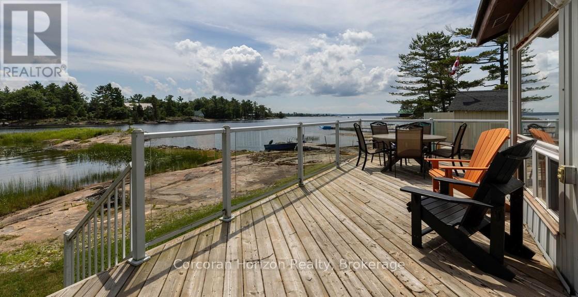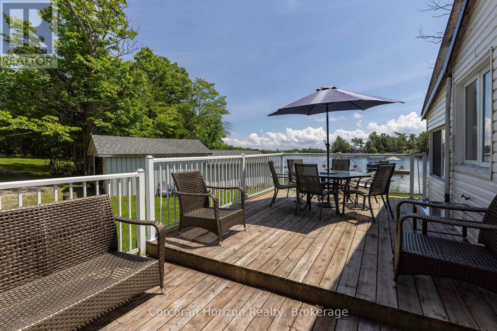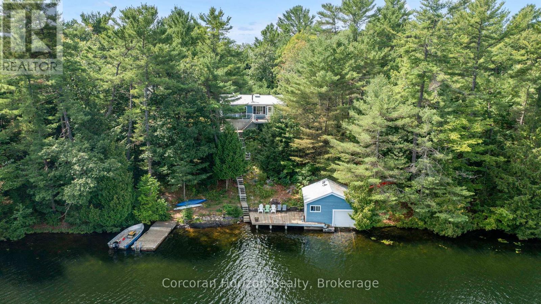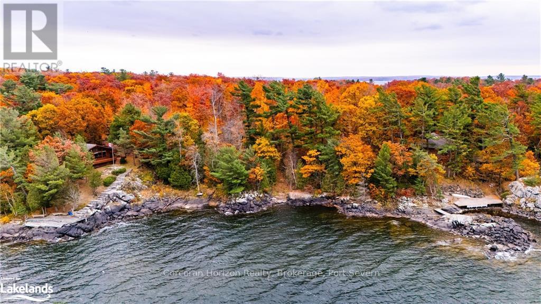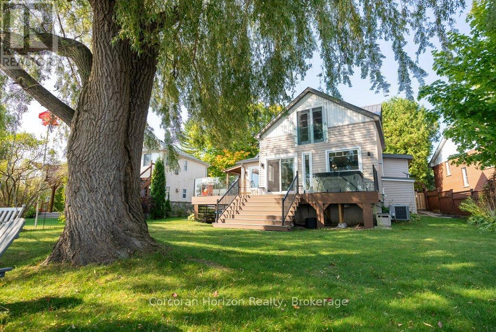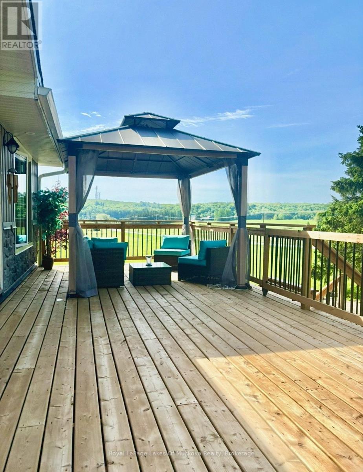Want to Buy Property in Muskoka?
We know Muskoka!
Most importantly, we have experience living here, first as cottagers, then as full-time residents. In addition, Kelly owns a Muskoka building company, which means we can help you identify property benefits and potential concerns, ultimately allowing you to make informed, confident decisions prior to making an offer. Above all else, Kelly & Ashley embody “All Muskoka, All the Time”, and they are passionate about helping families experience the magic of Muskoka.
If you want Muskoka, you want Kelly & Ashley.
Our Muskoka Listings
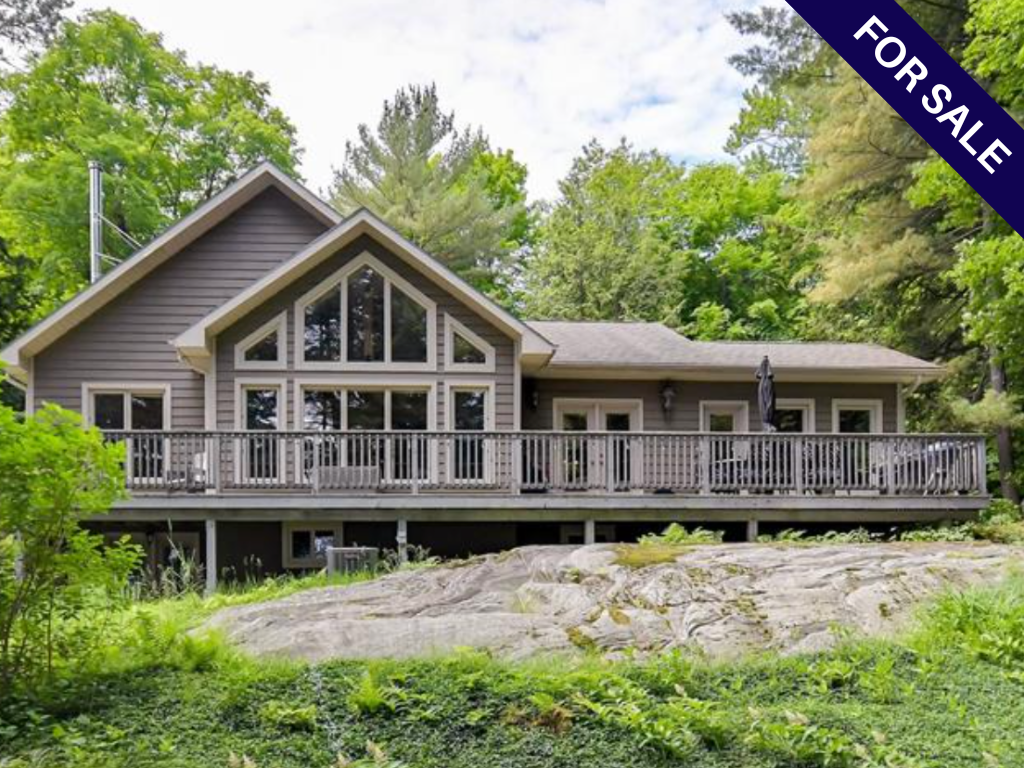
1015 Melody Hill Road, Torrance
$1,785,000
- Four Season 3450Sq Ft Cottage
- 5 Bedrooms, 3.5 Bath
- 89ft frontage on Clear Lake
- 0.73 Ares
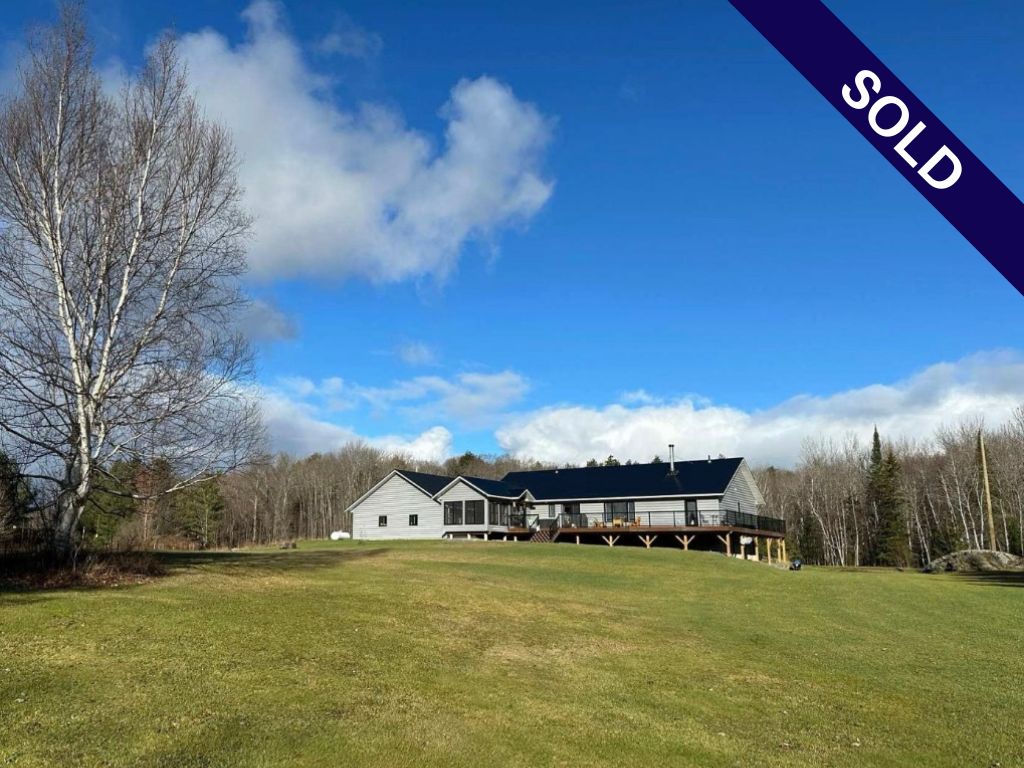
66 Moon Bay Way
Listed at $1,075,000
- Four Season 3400Sq Ft Cottage Built in 2023
- 3 Bedrooms, 3 Bath
- 213ft frontage on Bain Lake
- 3.51 Ares
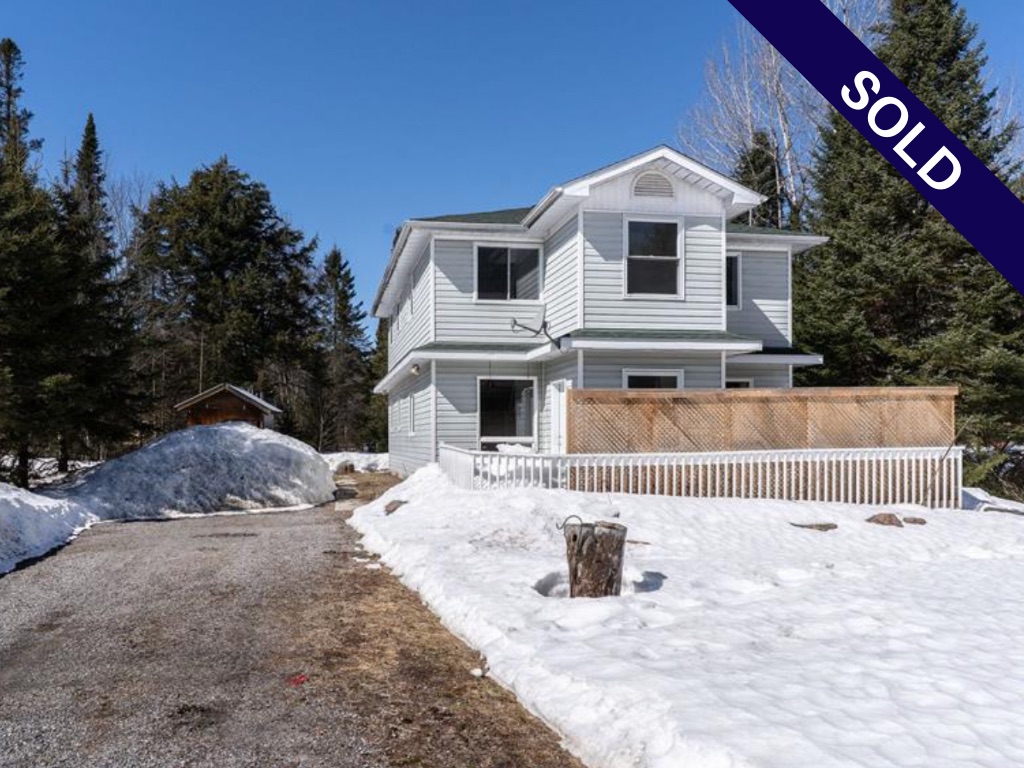
462 Hwy 141, Rosseau
Listed at $399,000
- 2058 Sq Ft Home
- 4 Bedroom, 2 Bath
- 0.74 Ares
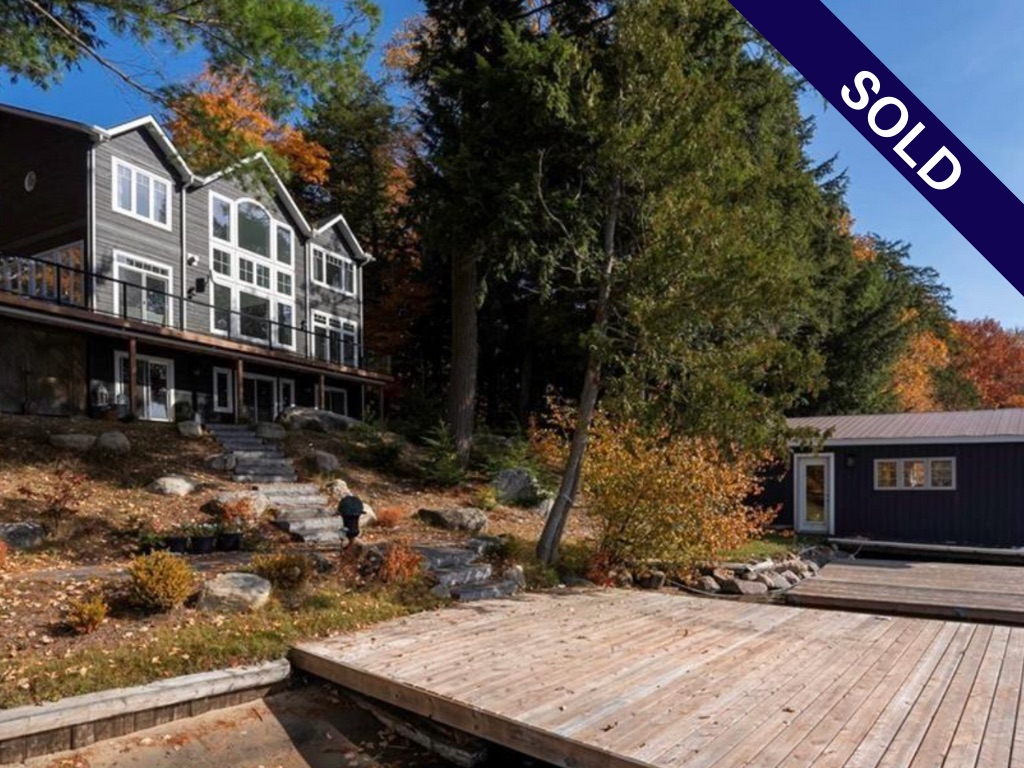
22-1094 Mortimers Point Road, Muskoka Lakes
Listed at $3,450,000
- Four Season 3624Sq Ft Cottage
- 5 Bedrooms, 4 Bath
- 125ft frontage on Lake Muskoka
- 0.35 Ares
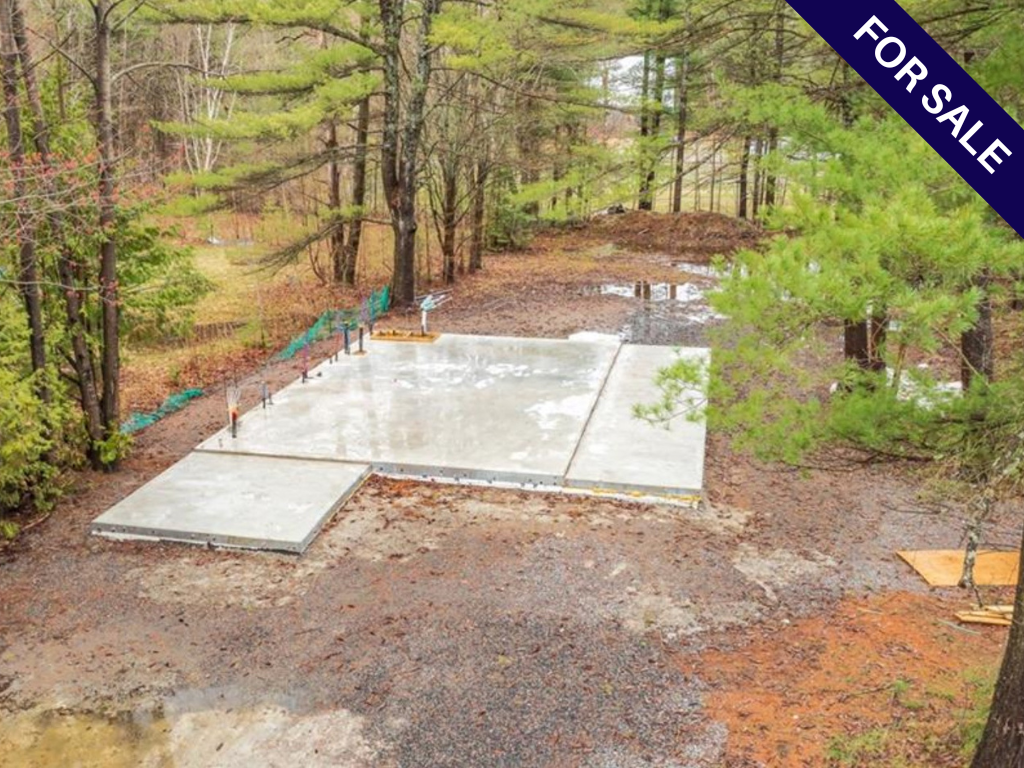
1765 Gravenhurst Parkway, Gravenhurst
$290,000
- Level Lot on Municipally Maintained Road
- Accomodates 1728 Sq Ft Timberblock Build with 3 Bed, 2 Bath
- Concrete Pad Poured with Plumbing Rough In
- 0.24 Acres
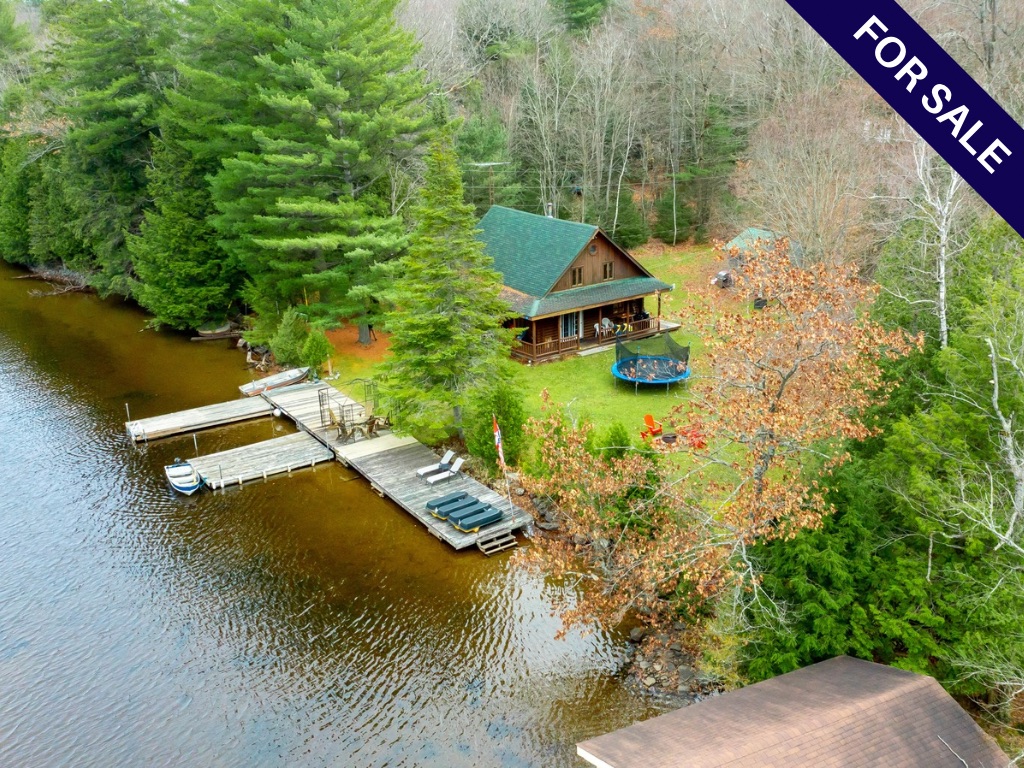
30 McVittie Island, Bracebridge
$1,185,000
- Winterized
- 4 bedrooms + loft, 2 bathrooms
- 200 ft frontage on Lake Muskoka
- Deeded Mainland Parking
- 0.605 Acres
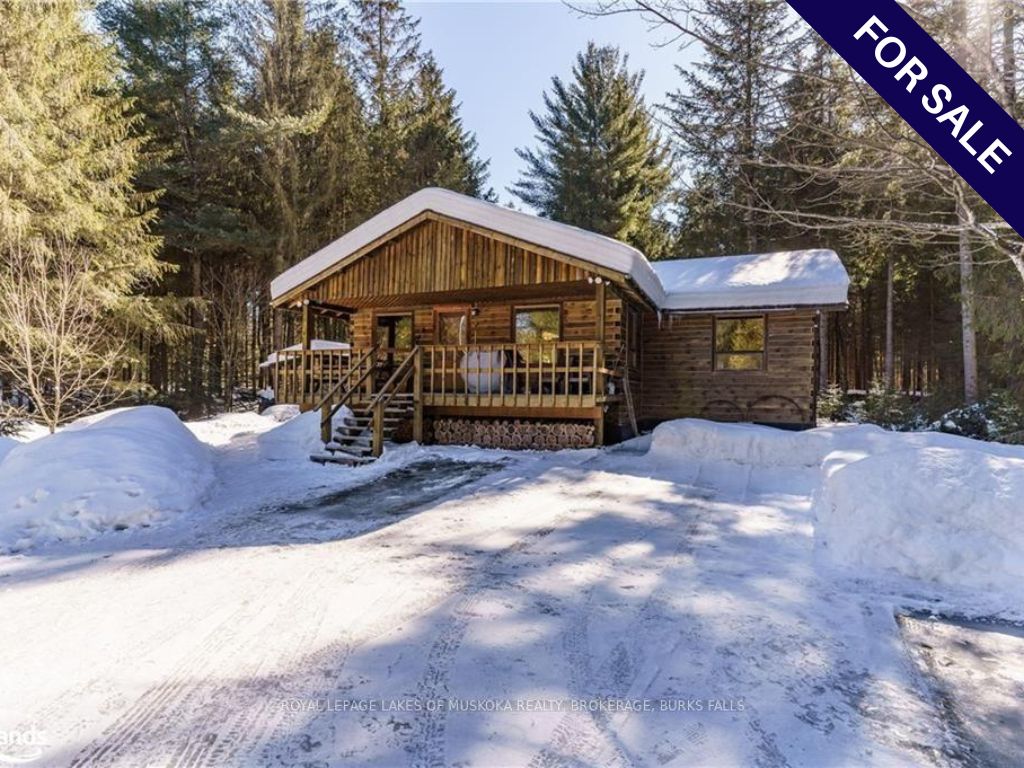
1374 Purbrooke Road, Bracebridge
$1,075,000
- Great rental property – proven income generator
- 2 bedrooms, 1 bath
- 4 Season log cabin
- 15 minutes from Bracebridge
- 7kms of trails on property
- Outdoor sauna and firepit
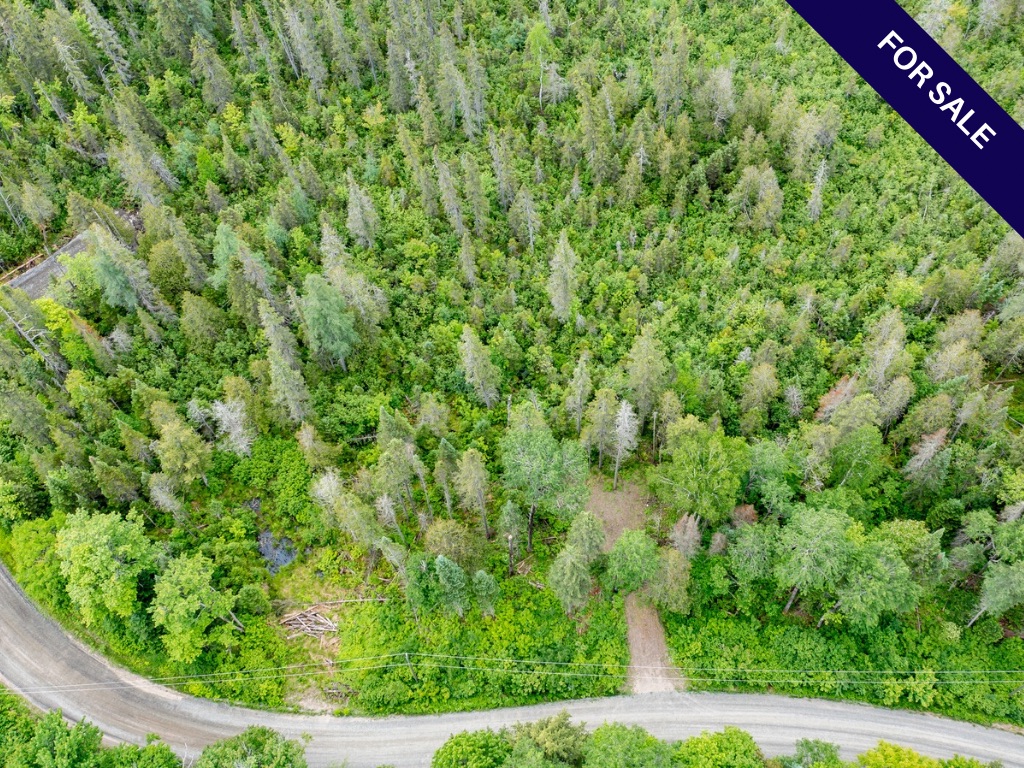
1022 Thompson Road,
Bracebridge -
Listed at $175,000
- 5 Acre Building Lot
- Municipally Maintained Road
- Hydro in place
- 2 Entrance Permits
- New Driveway with Culvert
- Septic Permit issued
- Quiet Rural Setting
- Private Lot with Towering Trees
- 5 Minute Walk to Black River
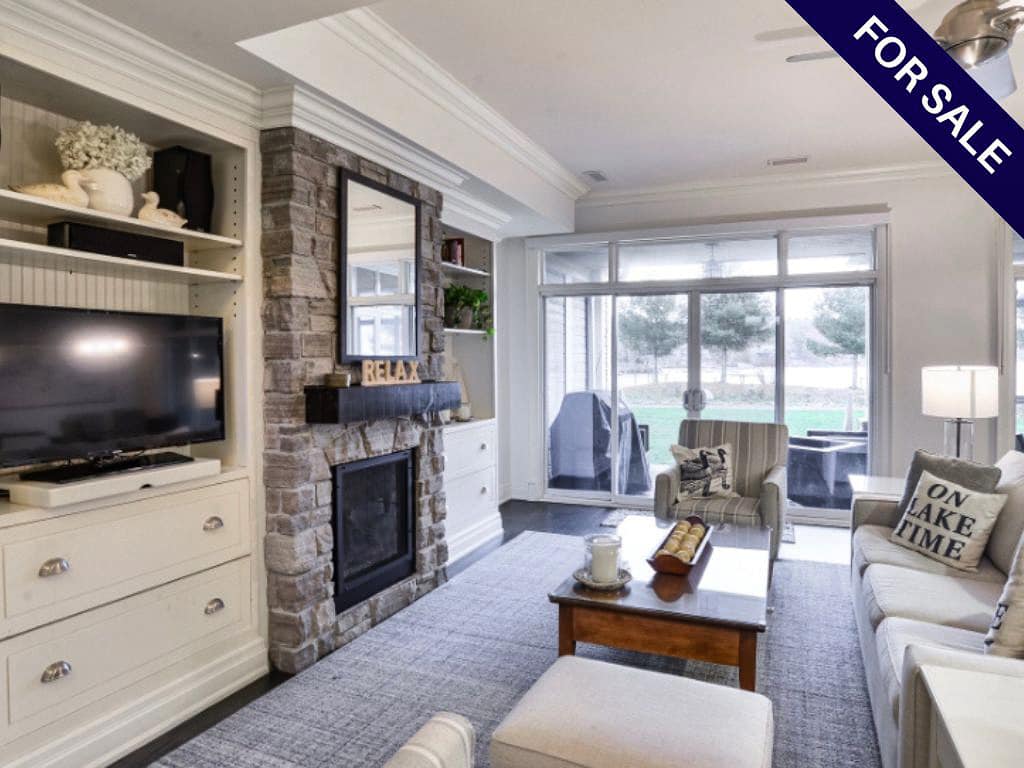
1869 Hwy 118 West, Unit G103, Bracebridge- Listed at $210,000
- Touchstone Resort
- 3 bed, 3 bath condo
- Timeshare – 12 weeks must go in rental pool (2 in peak season)
- Direct water view of Lake Muskoka
- 2132 Sq ft
- Amenities include pool, hot tub, beach, sports courts, spa, restaurants, non motorized water toys, playground, docks.
- Live directly on Lake Muskoka maintenance free!
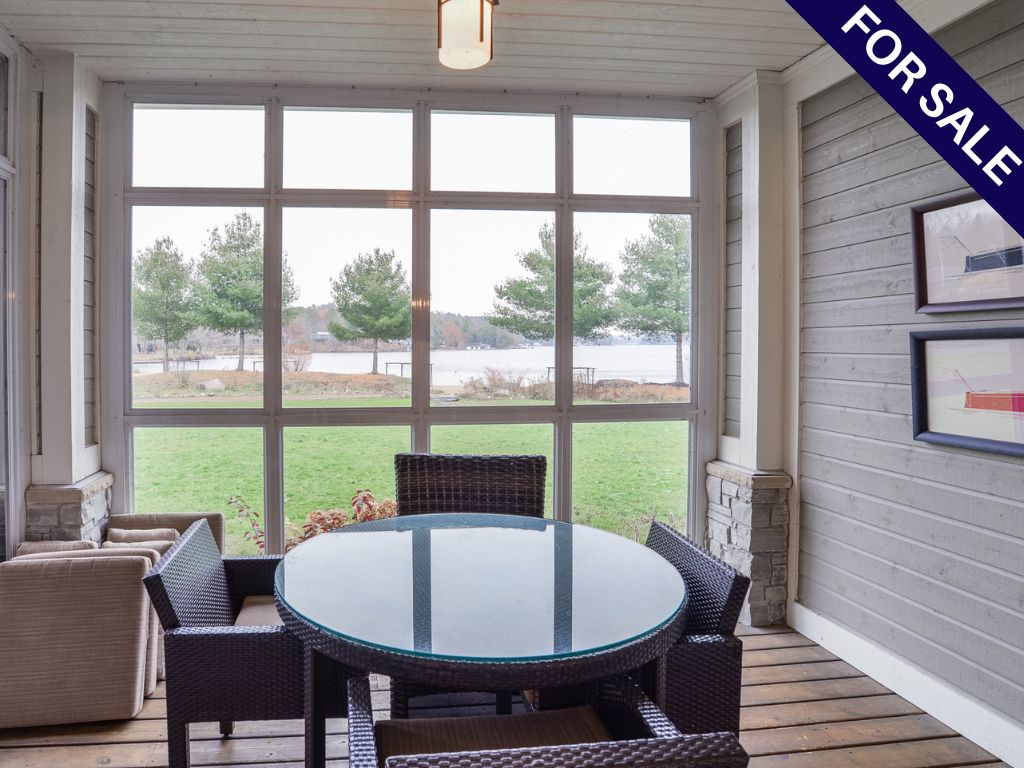
1869 Hwy 118 West, Unit G103, A1, Bracebridge- Listed at $105,000
- Touchstone Resort
- 3 bed, 3 bath condo
- Timeshare A1 – 7 weeks
- Direct water view of Lake Muskoka
- 2132 Sq ft
- Amenities include pool, hot tub, beach, sports courts, spa, restaurants, non motorized water toys, playground, docks.
- Live directly on Lake Muskoka maintenance free!
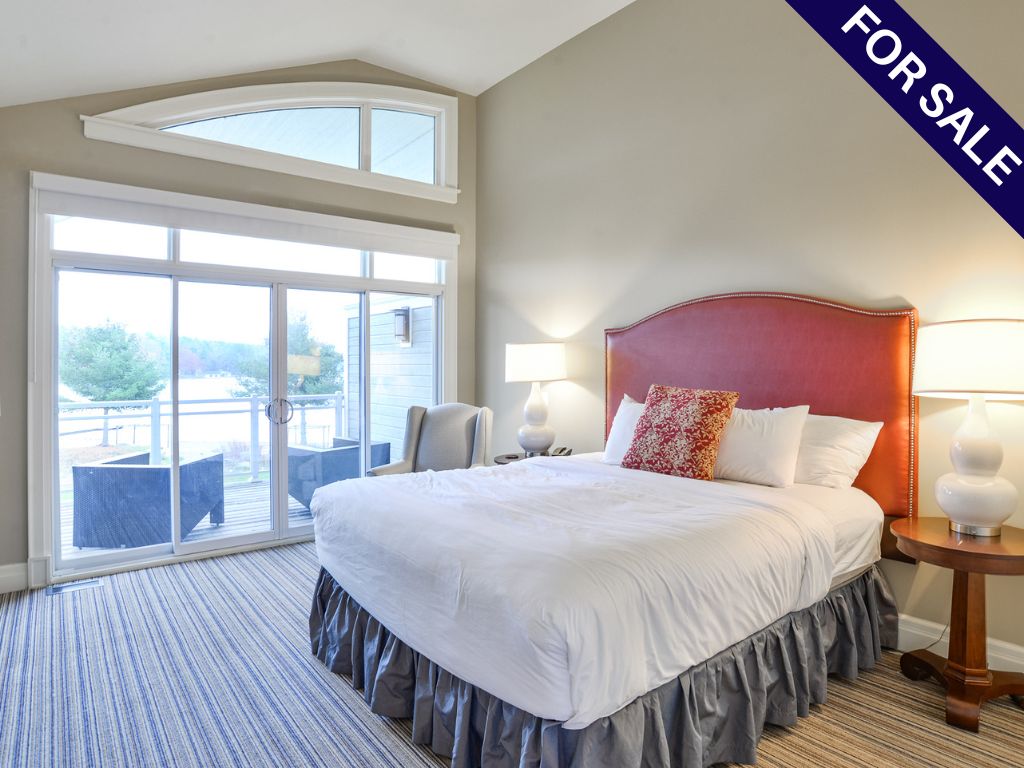
1869 Hwy 118 West, Unit G103, A2, Bracebridge- Listed at $105,000
- Touchstone Resort
- 3 bed, 3 bath condo
- Timeshare A2 – 6 weeks
- Direct water view of Lake Muskoka
- 2132 Sq ft
- Amenities include pool, hot tub, beach, sports courts, spa, restaurants, non motorized water toys, playground, docks.
- Live directly on Lake Muskoka maintenance free!
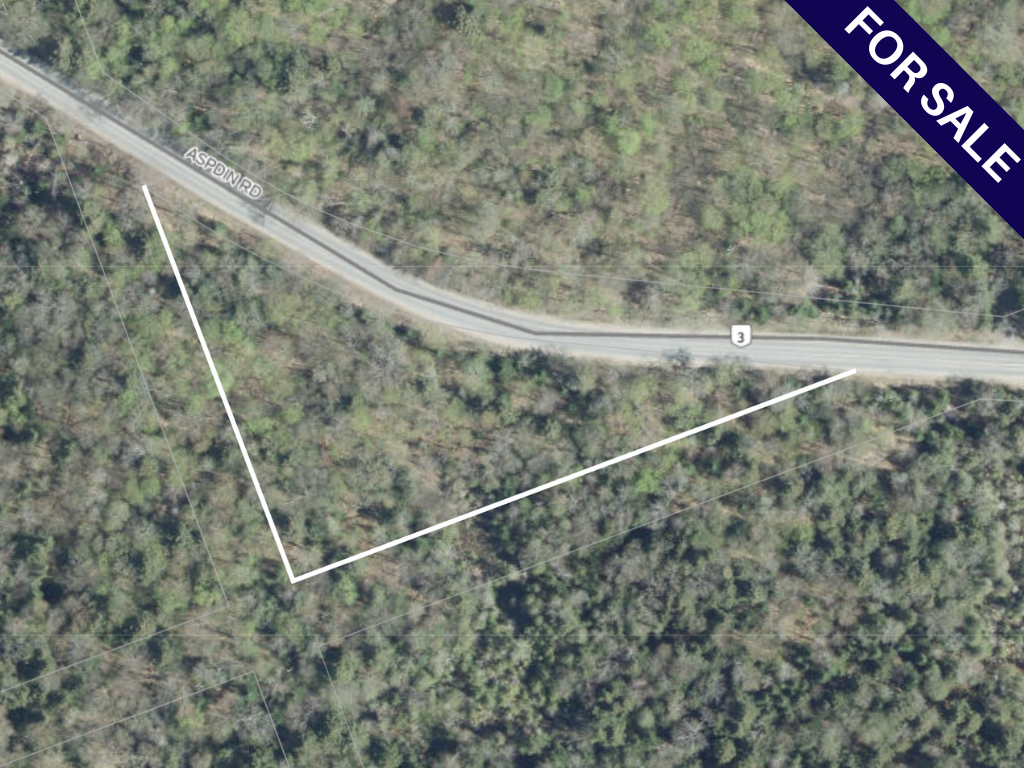
4655 Aspdin Road, Muskoka Lakes
Listed at $130,000
- 1.88 Acres in Scenic Corridor
- 20 Minutes Outside Huntsville
- Building Lot with 4000sq ft footprint
Search All Muskoka Listings
1670 Windermere Road
Muskoka Lakes, Ontario
Nestled in the tranquil countryside, this comfortable two-bedroom, one Bath home on half an acre offers a serene retreat from city life. Perfect for first time homeowners or a family downsizing. This brick bungalow has a full finished basement, root cellar for storing the summer harvest. Bonus cold storage room is under the single car garage. There is potential for additional bedrooms or a wonderful recreational family room in the basement. Minutes to Lake Rosseau, Three Mile Lake, or Lake Muskoka allow you to enjoy the beaches and the opportunity to get out and enjoy the waters. Boasting a spacious 24’x48’ heated workshop with 14’ high ceiling and a mezzanine for extra storage, oversized 10’wide x 12’ high roll up door, concrete floor that can be used for a home-based business or contractor. Enjoy the Picturesque views of surrounding farm fields, it’s an ideal haven for hobbyists or those seeking ample storage space. The home has been meticulously updated with modern amenities, including Kitchen cabinets and appliances, 3-piece bathroom with a walk in shower from Bath Fitter, a drilled well, new septic system, Fiberglass shingles, vinyl casement windows, forced air propane furnace, A/C, an air tight wood stove for back up heat to add comfort to the home, ensuring both comfort and convenience. On a year-round municipal road, school bus route and garbage collection by the District of Muskoka. The back yard has been professionally landscaped with fruit bearing trees and lots of room to add a vegetable garden or back yard furniture. Set up your area to enjoy an evening with a cozy campfire while watching the wildlife cruise through the farm fields with the most amazing sunsets. Enjoy the beauty of nature year-round from the delightful sunroom, with the 3 season Solaris window system. Town amenities just a short drive away ranging from 15 to 25 minutes. This property is literally in the middle of everywhere! The best of both worlds awaits in this idyllic (id:46274)
51 Rockmount Crescent
Gravenhurst, Ontario
Welcome to your dream getaway at Muskoka Bay Resort! This exquisite 3-bedroom, 4-bathroom villa offers luxury and comfort, set against the breathtaking backdrop of nature. Step inside to discover a spacious open-concept living area, featuring a beautiful stone gas fireplace that creates a cozy ambiance for gatherings. The chef's kitchen is perfect for entertaining, equipped with modern appliances and ample counter space. Retreat to the master suite, complete with a lavish 4-piece ensuite bathroom, ensuring your comfort and privacy. The additional bedrooms are generously sized, perfect for family and guests. The fully finished lower level acts as a versatile fourth bedroom suite, ideal for visitors or as a private space for relaxation. Enjoy the convenience of a one-car garage and the tranquility of your villa backing onto a lush, mature tree ravine, providing both privacy and a serene natural setting. With world-class golf, exemplary amenities and everything you need right at your finger tips this is a perfect place to call home or take advantage of the income potential of the professionally managed rental program.\r\nExperience the best of Muskoka living with access to resort amenities and outdoor activities. Don’t miss this opportunity to own a piece of paradise! Schedule your viewing today! (id:46274)
214 North Lancelot Road
Huntsville, Ontario
Breathtaking picturesque hobby farm or working livestock farm, you choose. Previous owner had cows, horses, pigs and chickens and current owner had a small cattle farm...and of course a donkey. The creek on the property takes you into Siding Lake by canoe or kayak and there is a dock to sit by the water. This property boasts a spectacular waterfall in the spring and early summer. Trails throughout over your lovely little creek (new bridge in 2023). Square timber log home is 3 bedrooms, 2 bathrooms and walk out basement and an attached carport. If you are needing a larger home, there is plenty of room to add on. Outbuildings include hay barn 100' x 40', Super Structure Pack Barn 60' x 30' with cement floors, cement feed mangers from one end to the other, heated office inside with water supply and heated water bowl, little barn built in 1985, 2 horse stalls and a chicken coop 30' x 20', building for tractors etc. The historic little shed currently used as a wood shed has been shored up and created a lovely vista over your 25 acres of fenced pasture. This property is one of a kind and is located only 10 minutes from the vibrant and growing year round community of Huntsville and a few minutes drive to Highway 11 access. Owners heat primarily with wood but there is a newer forced air propane furnace, fiber optics to be installed in spring of 2025, and all of the amenities you crave close by. The home and all outbuildings are nestled well back from this quiet year round road and school bus route. (id:46274)
4476 Is 1040/little Beausoleil
Georgian Bay, Ontario
Striking views of Georgian Bay, Beausoleil Island and Roberts Island make this property truly all about the view. 295 feet of water frontage, complete with a small sand beach, shallow shoreline, and extended dock into deeper water presents all day enjoyment for family and friends alike. There is a well-lit path from the shore to the cottage following along the beautiful gardens and Georgian Bay Granite outcroppings. Once up at the cottage, relax and unwind on the deck, basking in the sun, or shaded by the pergola. Inside, the 1376 sq ft main cottage has been recently renovated and has 2-bedrooms, a sleeping loft, a bathroom, a freestanding stone fireplace, vaulted ceilings and large windows providing natural lighting throughout. the kitchen is a chef’s dream with updated counters, stainless steel appliances, loads of storage and exposed wood beam ceilings. Just off the kitchen, the dining room can double as a sunroom with massive windows and plenty of room for entertaining. For added convenience there is a laundry room complete with washer, dryer, sink, shelves and cupboards. A 1-bedroom bunkie with a powder room and storage space allows privacy for your guests. (id:46274)
928 Jones Lane
Huntsville, Ontario
One of the best lots on Fairy Lake! 558 feet of western exposure with all day sun and epic sunsets!. 5 minutes from Huntsville with its many restaurants, theatres and shopping.SO close yet so private! 2 golf course and one ski hill with in 3 minutes! The lot is extremely flat and runs to a point of land for maximum privacy. The home has historical links, a double bay boathouse as well as a waterfront Bunky with bathroom. With 4 bedrooms and 3.5 baths inside, this warm inviting home was renovated in 2004 with efforts to preserve the historical cottage feel; no chrome and glass here! A large main floor family room with fireplace along with both a main floor living room and den will house all your friends and family. There are 2 primary suites with baths. Two rooms off the foyer that could be developed into theatre or games room or perhaps an art studio. Located on a quiet, dead-end private lane way you are removed from the Hussle and Bussle, but minutes to either Deerhurst or Grandview and right around the comer from Hidden Valley Ski Hill. Home or cottage you will lack for nothing. (id:46274)
12 Ouno
Muskoka Lakes, Ontario
Duplicate Listing X7406760. 5,250 + HST a week or three nights minimum. BOATHOUSE VACATION July 1-14th, water access only. Enjoy your private boathouse rental on the Famous OUNO island on Rosseau Lake in Muskoka, with 390 feet of frontage. Launch your boat at SWS near the JW Marriott, where you will have a reserved boat slip and parking space for two. Arrive at your boathouse with deep-water boat access and a covered boat slip. The property is located on the leeward (less windy) side of the prestigious island, only a few minutes from the small marina with shops, amenities and gas. You are the only people on this property; the main cottage is locked. Get all-day sunshine and use all the Docks and Decks. The boathouse, Guest Bunkie, and Firepit are yours to use. The Boathouse has one bedroom with a King Bed and full lake view, one three-piece bathroom, a Den with a Double Bed with no window, a bunkie with a double bed and a lake view front porch. The boathouse has an entertainer kitchenette with a large dining island, a microwave, a toaster oven, an induction hot plate, and several small appliances. The open-concept living room has the best long lake view for soul-inspiring sunrises. The boat house has a 650 sqft. The viewing deck is partially covered, with outdoor furnishings and a BBQ. This property is Pet-friendly with luxury finishes. Maximum of 5 people; this is a weekly rental available July 1-14th, 2025. The weekly price shown HST is applicable. **Pet and Cleaning fee additional. There is a main cottage that could accommodate another five people and may be considered for rental by the owner. (id:46274)
1245 - 1050 Paignton House Road
Muskoka Lakes, Ontario
Relax & unwind in luxury at The Rosseau, Muskoka's world-renowned JW Marriott Resort & Spa. Here's your opportunity to own a carefree Muskoka condo retreat where you have all the fun and someone else does all of the work. You will fall in love with this alternative cottage option that allows you to immediately benefit from personal use & enjoyment of your investment! This premiere studio suite features a cozy fireplace, granite kitchenette & a spacious spa-like bathroom. But that's not all - LOCATION is everything - Room 1245 also boasts the most incredible long lake vistas of Lake Rosseau from its 2nd floor location with a rarely offered & highly coveted large, south-facing terrace. Indulge in the amenities - spa, fitness, in & outdoor pools, beach, restaurants - while the marina & The Rock Golf Course are also all close at hand. Owners personal usage blankets all seasons with a total of 9 weeks per year, and these dates are not pre-assigned. Owners are able to pre-select and secure their preferred dates for personal use 6 months in advance. Plan ahead to suit your own schedule with 3 weeks (or 21 nights) in the summertime & 2 weeks (or 14 nights) each in spring, fall & winter. Use them all yourself or share with family, friends, colleagues or clients - you decide! **EXTRAS** Enjoy a multitude of amenities and year round guest programs at JW Marriott - The Rosseau (id:46274)
1094 Laidlaw Avenue
Gravenhurst, Ontario
*HOME WILL BE COMPLETED BEFORE CLOSE! Welcome to this exceptional 2800 sq ft home nestled on over 4 acres of prime land in the picturesque town of Washago, ON. A perfect blend of modern comfort and country charm, this property is an ideal retreat for those who enjoy spacious living and top-tier amenities nearby. The expansive, open-concept design creates a bright, airy atmosphere throughout the main living areas of the home, boasting impressive 9-foot ceilings. With large windows that bring the outdoors in, you'll enjoy plenty of natural light. This upgraded kitchen is a chef's dream, featuring sleek quartz countertops, a massive oversized island, and modern appliances. It's perfect for both cooking and entertaining. The home includes three generously sized bedrooms, including a large primary bedroom with a private ensuite with a soaker tub, walk-in closet, and access to the expansive back deck, offering a peaceful retreat at the end of the day. The full, unfinished basement, also boasting 9-foot ceilings, provides endless potential; use it for storage, create a recreational space, and/or include more bedrooms for your growing family! The 2800 sq ft detached garage/shop is perfect for hobbyists, contractors, or anyone needing extra space. This impressive, fully heated garage boasts 16-foot ceilings, a separate 200-amp panel (400 total on property), and all the necessary hookups for heavy-duty equipment, RV & tools etc. Extra features: drilled well, oversized septic, efficient in-floor heating in both home and garages and state-of-the-art security system etc. For boating enthusiasts, a boat launch to the Trent Severn Waterway is just down the road, giving you easy access to this iconic waterway. The property spans over 4 acres, providing ample space for outdoor activities; ride the hydroline for hours on your ATV or snowmobile! Whether you're looking to entertain, adventure, or relax in serene privacy, this property offers everything you could possibly need and more! ** This is a linked property.** (id:46274)
1030 Xavier Street
Gravenhurst, Ontario
**DEVELOPERS' PREVIOUS BUILD IN PICTURES** - New Build Finished Spring 2025 - Nestled on a private cul-de-sac surrounded by natures beauty, this brand-new, 3-bedroom, 3-bathroom home offers a serene lifestyle on a 1+acre lot. With 9-foot ceilings and an open-concept design, this home is perfect for worry-free, modern living. Built on a premium flat wooded lot, this property offers everything you could ask for and more. As you walk up you'll be greeted by an oversized covered front porch, ideal for relaxing outdoors. Inside, natural light fills every room, accentuating the home's spacious feel and thoughtful design. The vaulted shiplap ceiling in the dining area and grandeur engineered hickory flooring set the tone for family gatherings and entertaining. The kitchen is a true showstopper, featuring sleek quartz countertops, a sit-up bar island with a prep sink, an abundance of cabinetry, and a coffee bar with a built-in cooler. High-end appliances make this kitchen both functional and stylish. The open design ensures that the kitchen is always connected to the dining area, perfect for intimate or large gatherings.The living room offers a cozy propane fireplace with shiplap surround, perfect for unwinding while enjoying views of the forest and wildlife.The private primary bedroom is a true retreat with a walk-in closet, direct access to your back deck, and an ensuite designed for ultimate relaxation.The unfinished basement offers plenty of space with the option to complete it as an in-law suite - bonus is the separate entrance through the impressive attached 3 car garage. Built with peace of mind in mind, this home is structurally overbuilt and includes a Tarion warranty and HST for added security. Located in the highly sought-after Kilworthy area, you're just minutes from HWY 11, Sparrow and Kahshe lakes, shopping, golf, and entertainment. A true showstopper in a high-end built community, you won't be disappointed with this move. Schedule your viewing today! ** This is a linked property.** (id:46274)
16lk-1 Wolf Island
Gravenhurst, Ontario
Own an entire island in MUSKOKA! Experience the epitome of lakeside luxury on Wolf Island - a stunning 1.85-acre paradise with 1,320 feet of pristine water frontage offering spectacular views in all directions, on stunning Kahshe Lake, Ontario! Nestled in the heart of Muskoka, this property is the ultimate sanctuary for nature lovers and those seeking an escape from the hustle and bustle. Immerse yourself in the charm of this inviting cottage, complete with a classic Muskoka Room perfect for relaxing and enjoying panoramic lake views. The wood-burning fireplace provides warmth and ambiance, making it a perfect getaway. Your guests will enjoy privacy and comfort in the heated and insulated guest house, featuring a convenient kitchenette. An interior built with premium Western red fur wood and fitted with Loewen windows, this space exudes quality and that quintessential Muskoka cottage lifestyle. The property is equipped with a water closet featuring laundry facilities and a second bathroom for added convenience. A tool shed provides ample storage for your outdoor equipment. Desirable & valuable underwater hydro wiring ensures a clean and unobstructed landscape. The island is serviced by a reliable septic system and a UV filtration system for fresh, clean water. A generator is also included to ensure uninterrupted power supply. Enjoy the sandy beach for sunbathing and swimming, and make use of the three docks for boating, fishing, and water sports. The expansive frontage offers a variety of serene spots to build your own dream cottage as well. Situated within eyesight of two marinas and just 1.5 hours from the Greater Toronto Area, this island offers both seclusion and accessibility. Wolf Island on Kahshe Lake is not just a property; its a lifestyle. This island offers unparalleled beauty and tranquility. Dont miss the opportunity to own a piece of Muskoka's finest. Contact us today to schedule your tour of this exceptional property. (id:46274)
38 Forest Harbour Parkway
Tay, Ontario
The natural beauty, extremely charming and hand crafter, 3 bedroom, 2 full bathroom home. A warm cedar & granite exterior illustrated the obvious pride of ownership. Cottage life interior finishes are complimented by wonderful west views of Georgian Bay. A granite propane fireplace clean cedar walls & ceilings, large Marvin sliding door are only a few highlights, Newly renovated kitchen bathrooms and floors. The propane furnace and Kinetico Premier Series . The roof replaced in 2021. Relaxing lakeview from hot tub and most of the rooms. Every access to water front & 4 season comfort on year round road and the perfect location brings many of the opportunities of ever season's activities. Enjoy hiking tails biking, hunting, fishing and golfing, attached is a double garage with direct interior access to the home. There is a separate room with is own exterior door with great potential to be your home office with a lakeview, whirlpool tub and shed. Many new windows installed in 2024. (id:46274)
12 Three Mile Lake Road E
Armour, Ontario
Thriving Chip Truck Business for Sale! Established turn-key business of 28 yrs. High traffic just off highway a 11 on near-by river,. Currently operated seasonally May through to Oct . Last yr approx. gross sales of $120K net approx 69,000 +. Includes 2 fully equipped trucks + BBQ/smoker trailer, covered dining, fire suppression, 9 tables. Low lease! Owner offers training! (id:46274)
Lt 14 Hungry Bay Road
Georgian Bay, Ontario
Excellent Opportunity! Own a large waterfront property over 80 Acres on the Northeast side of beautiful Six Mile Lake. Nicely treed with some open forest. Good access to the property on a township maintained road. With snowmobile trails a minute away, trails throughout the property to use for recreational activities such as snowmobiling, ATVing, hunting, bird watching and walking. Exceptional western exposure for picture perfect sunsets. This property would be the perfect place to settle down and build a new home, country retreat or private estate overlooking the lake. Enjoy all the lake has to offer, excellent boating, swimming, fishing and just enjoy being around nature. Not many pieces available like this. The property has over 5,000 feet of waterfrontage. (id:46274)
61 Arts Lane W
Georgian Bay, Ontario
Welcome to 61 Arts Lane an exceptional waterfront retreat nestled on one of the most coveted stretches of Six Mile Lake. This tranquil property offers incredible privacy with its own sandy bay and expansive views with northwestern exposure for breathtaking sunsets. Featuring 3+ bedrooms and 2 bathrooms, it's the perfect blend of comfort, natural beauty, and cottage living. Whether you're lounging by the shore, entertaining on the deck, or simply soaking in the peaceful surroundings, this is where the true essence of Muskoka living unfolds. (id:46274)
1214 Purdy Road
Muskoka Lakes, Ontario
Experience the best of Lake Rosseau with this stunning waterfront retreat, perfectly situated just north of Windermere along the highly sought-after 'Rostrevor' shoreline. Enjoy incredible privacy, surrounded by larger properties on either side, breathtaking long lake views and unforgettable summer sunsets. This beautifully updated and meticulously maintained 1,897 sq. ft. Post & Beam cottage offers a warm and inviting atmosphere. The open-concept main level features a cosy propane fireplace in the living room, a well-appointed cooks kitchen, multiple seating areas including a dining room, a main-floor bedroom, a 3-piece bath, an additional sleeping space, and convenient laundry. Upstairs, the west-facing bedroom offers spectacular lake views, complemented by two additional sleeping areas all with Pine floors. Outside, enjoy a 2024 cedar decking, a rare "grandfathered" boathouse with an expansive sundeck, and a pristine sandy shoreline with a rippled bottom. The 24 ft by 9.5 ft slip with a lift ensures easy lake access, with views stretching to North Bohemia and Royal Muskoka Islands. Modern mechanicals include a 5yr old propane furnace, a 3yr old 22kW backup generator, a drilled well, and more. Expansive underground irrigation system pulled from the lake with its own pump. With year-round road access, drive-to-the-door convenience, and an unbeatable location, this classic Muskoka retreat is being offered mostly furnished and move-in ready. This a rare opportunity to own a turn-key cottage in one of Lake Rosseau's most desirable locations ready for you to create lasting memories! (id:46274)
1641 Walkers Point Road
Muskoka Lakes, Ontario
Welcome to 1641 Walkers Point Road, a beautifully preserved century farmhouse on the shores of Lake Muskoka. Enjoy breathtaking and unobstructed long lake views from the home, deck, or dock. This exceptional property seamlessly blends historic character with modern comforts, offering year-round accessibility on a township-maintained road. Set on a .563-acre lot with 110 feet of lake frontage, the home enjoys a picturesque setting with level terrain near the house and a gentle slope leading to the water. The shoreline features solid crib shore decks, floating docks, and cribbed slant docksperfect for both shallow water swimming and deep-water boating. Newly expanded wrap-around decks provide breathtaking lake views, creating the perfect space for outdoor entertaining or quiet moments of relaxation. Whether you're looking for a peaceful retreat or an active waterfront lifestyle, 1641 Walkers Point Road is a rare opportunity to own a stunning piece of Muskoka. Notable updates include forced air propane furnace (2018), propane fireplace with three-sided glass panels (2019), all main level windows triple glazed glass (2016), Frigidaire oven/stove with built in air fryer (2022), Bosch Dishwasher (2021) and hot-water tank (2018). (id:46274)
1320 Island 360 Road
Georgian Bay, Ontario
*BOAT ACCESS ONLY* Welcome to 1320 Island 360, your perfect retreat on Six Mile Lake's Hungry Island. Built in 2007, this move-in-ready cottage offers ultimate privacy with no neighbors in sight and both east and west exposures. Surrounded by lush greenery and bordered by township and Crown land, it boasts 192feet of waterfront and stunning natural beauty. Inside, the bright, welcoming, open-concept living space features large windows, a large sunroom, and access to an expansive wrap-around deck, partially covered for versatile outdoor enjoyment. With three spacious bedrooms, two bathrooms, and seamless indoor-outdoor living, it's perfect for hosting loved ones year-round. Outside, enjoy clear waters for swimming and fishing, a rocky shoreline leading to a dock, and a giant waterside firepit. The property includes two docking areas, a waterside deck, and a newly built fire pit. Convenient four-season living is ensured with nearby snowmobile trails and a recently replaced roof. Just two hours from the GTA and less than 30minutes from Port Severn and Coldwater, 1320 Island 360 offers unparalleled beauty, privacy, and accessibility.. (id:46274)
64 Wolverine Beach Road
Georgian Bay, Ontario
Welcome to your perfect summer retreat, just 1.5 hours north of the GTA! This road-access 4-bedroom cottage is ready for you to call home. Recently updated and tastefully decorated, it features low-maintenance metal siding and a well-maintained property, ensuring worry-free enjoyment. The bright, spacious kitchen boasts new cabinets, countertops, and updated appliances, while the living room offers a cozy propane fireplace and panoramic views from its wrap-around deck. With southern exposure to all-day sun with stunning sunsets and a shallow, sandy shoreline ideal for little swimmers, this peaceful location with minimal boat traffic promises serenity and relaxation all season long. (id:46274)
68 Wolverine Beach Rd
Georgian Bay, Ontario
Step into your ideal summer getaway just 1.5 hours north of the GTA! This charming 2-bedroom, 1-bathroom cottage awaits, showcasing a cozy atmosphere. With this property, maintenance is a breeze. The kitchen features wrap-around windows with views of the lake, while the living room invites relaxation and stunning views of the bay from its attached deck. Enjoy southern exposure for abundant sunlight with awe-inspiring sunsets and a shallow, sandy shoreline perfect for the family. Nestled in a tranquil spot with minimal boat traffic, this cottage promises peace and enjoyment. (id:46274)
242 Is 90 Six Mi Lake Road
Georgian Bay, Ontario
***BOAT ACCESS ONLY*** Discover your dream island cottage on Grand Island in Six Mile Lake, perfectly situated for easy access to the marina and just a short drive off Highway 400. This charming retreat features three spacious bedrooms, one bathroom, and a detached garage/bunkie with a 2 pc bathroom, providing ample space for family and friends. Enjoy the convenience of a boathouse with storage and a sauna, all while taking in expansive views, and abundant sun, indulging in deep-water swimming right from your private dock. Embrace the serenity of island living in this Muskoka paradise your perfect getaway awaits! F4 sewage system, original permit was issued for 2 Bedrooms. (id:46274)
471 North Shore Rd
Georgian Bay, Ontario
Discover 2+ acres of prime waterfront land on the stunning shores of Georgian Bay, perfectly poised for you to build your dream retreat! This exceptional property at prestigious Moore Point features 240 feet of prime waterfront, providing serenity with expansive views. With a shoreline that offers favourable slope and depth for docking, your boat can be conveniently kept and set to cruise the 30,000 Islands. Imagine endless days filled with lakefront activities and breathtakingly beautiful sunsets over the bay. Just five minutes from Highway 400, this property combines the beauty of secluded lakeside living with the convenience of an easy commute. Located only 1 to 2 hours from Toronto, this is the ideal setting for a getaway or year-round residence. Embrace the best of both worlds with peaceful, private, waterfront living along with accessibility to urban amenities. Make Georgian Bay your paradise today! (id:46274)
280 Robins Point Road
Tay, Ontario
Nestled in the highly desired area of Victoria Harbour, Tay, 280 Robins Point Rd is a beautifully renovated 3-bedroom, 2-bathroom home that offers 68 ft of stunning waterfront. This charming residence also includes a separate garage with finished space above, providing endless potential. The renovated garage features an epoxy floor and a heater, perfect for year-round use. Inside, the home has been updated from top to bottom. The main floor features a spacious foyer that flows into an open-concept living, dining, and kitchen area, creating a bright and airy atmosphere. Upgraded flooring runs throughout, complementing two well-sized bedrooms, a modern 4-piece bathroom, and a convenient laundry room. The kitchen is a true highlight, boasting granite countertops, stainless steel appliances, ample cabinetry, and a large window overlooking the water. The centerpiece is a waterfall-edge island with seating. The cozy living room is complete with an electric fireplace and glass sliding doors leading to a large back deck, perfect for enjoying your morning coffee with a serene waterfront view. Upstairs, the finished attic space is currently used as a bedroom and features charming exposed beams, its own updated 3-piece bathroom, and glass double doors that open up to a breathtaking view of the water. Outside, the property is a true waterfront haven. The expansive yard is accented by a majestic willow tree, a dock, a stone fireplace, and a composite deck with storage underneath for convenience. This is lakeside living at its finest! Book your showing today! (id:46274)
12 Reids Ridge
Oro-Medonte, Ontario
Welcome to 12 Reids Ridge, a stunning 6-bedroom, 4-bath brick bungalow at the end of a quiet cul-de-sac in the charming town of Moonstone. This home blends luxury and practicality, with the added bonus of backing onto peaceful natural surroundings for ultimate privacy. Located just minutes from Highway 400 and a short 10-minute drive to Coldwater, it offers both serene living and easy access to nearby amenities. The heated triple car garage is ideal for car enthusiasts, extra storage, or a workshop. Inside, the open-concept main living area impresses with 9-foot ceilings, recessed lighting, and a smooth flow between the living, dining, and kitchen spaces. The gourmet kitchen is a standout, featuring a large island with breakfast bar seating, granite countertops, and high-end stainless steel appliances. A cozy breakfast nook opens through sliding doors to a large interlocking patio, complete with a hot tub, gazebo, and firepit, perfect for enjoying the spacious backyard and outdoor living. The living room is elegantly anchored by a sophisticated gas fireplace, crafting a warm and inviting ambiance perfect for both relaxation and entertaining. The primary bedroom is a private retreat with a luxurious ensuite bathroom and spacious walk-in closet. Two additional bedrooms, a full bath, a guest powder room, and a convenient laundry/mudroom complete the main floor. The fully finished basement adds exceptional versatility, ideal for multigenerational living or income potential. With its own entrance, this bright space includes a large recreation room with a second fireplace, two bedrooms, a 4-piece bath, and provisions for a kitchenette or wet bar.12 Reids Ridge is the perfect fusion of luxury, thoughtful design, and prime location an opportunity not to be missed. Book your showing today! **EXTRAS** Basement has 2 bedrooms 4.04x3.86 & 4.04 x 3.96 3pc Bath (id:46274)
1922 Highway 141
Muskoka Lakes, Ontario
Welcome to 1922 Highway 141 conveniently located between Huntsville and Bracebridge. This bright, well-maintained home offers you the best of relaxed country living. It offers three good-sized bedrooms with a full bathroom, open concept living space and bright walkout to the newly finished front deck. This will offer you the best spot for morning coffee or an evening beverage as you look out over the meadow and relax in a peaceful setting. The large kitchen offers stainless appliances and spacious dining area. If you want to have main floor laundry, you can have it here! We have hookups on the main level as well as the existing laundry in the lower level. There is hardwood flooring on the main level. The lower level offers storage, rough-in for second bathroom, workshop, laundry, rec room and so much opportunity to accommodate your families needs. Updates include a new propane furnace and manifold is ready for radiant in floor heating in the future. The property offers your family numerous opportunities for public launches to some of the areas lakes or take a hike in some of the local hiking trails. This beautiful setting in Muskoka offers your family the advantage of local rural schools and the ability to have out of class trips to explore the Muskoka landscape. If you are a winter enthusiast, snowmobiling and skiing are not difficult to enjoy in the winter months. This is a peaceful setting in Muskoka with an amazing home and a flexible layout to accommodate every family situation. Don't miss the opportunity to tour this today! (id:46274)
No Favourites Found
“Kelly’s quick thinking and professionalism made purchasing our Muskoka cottage a stress-free and exciting process.”~ Susan B.


