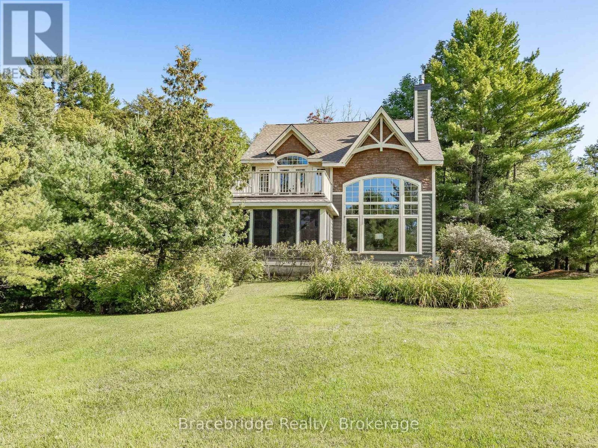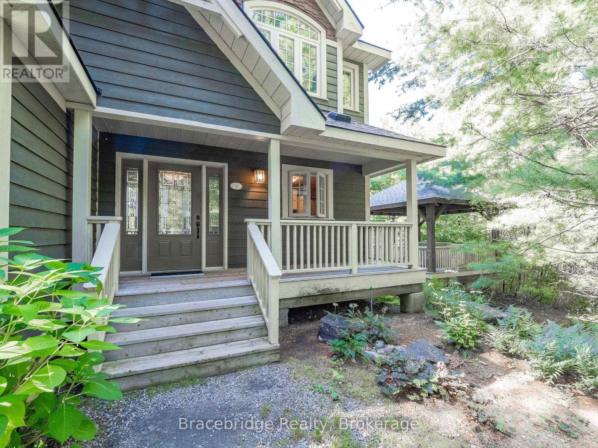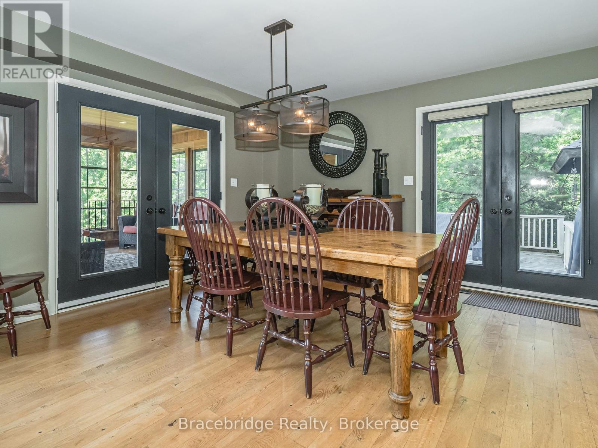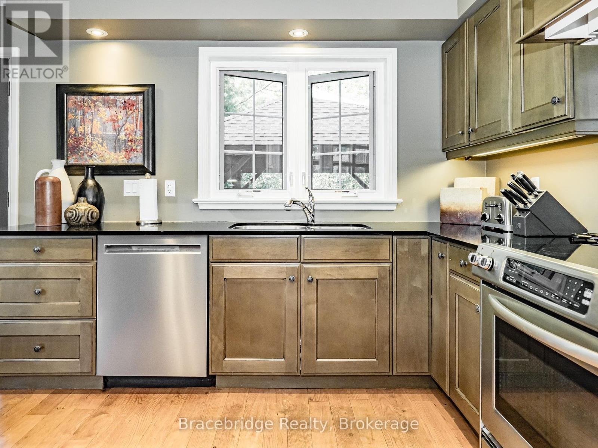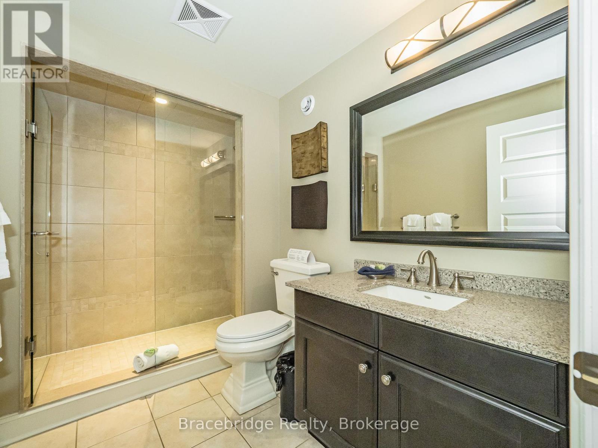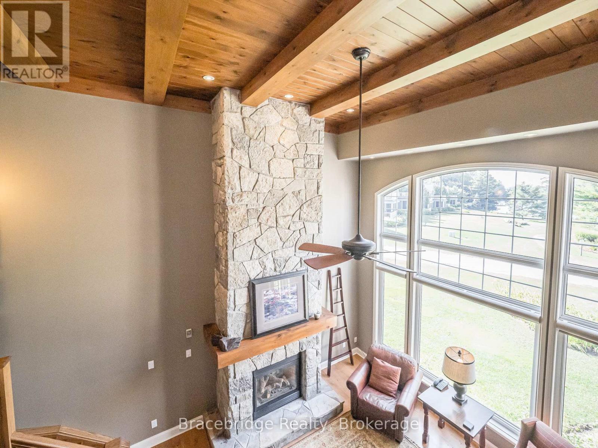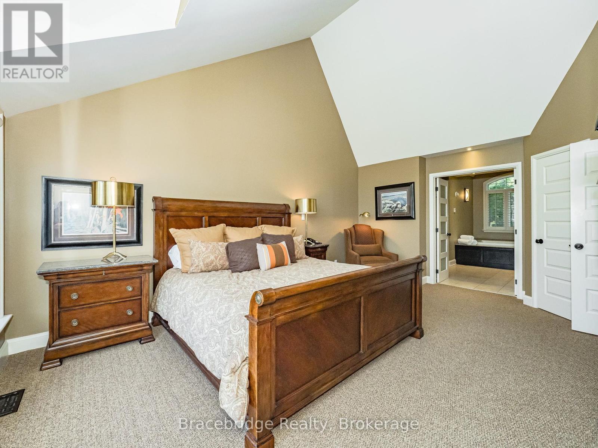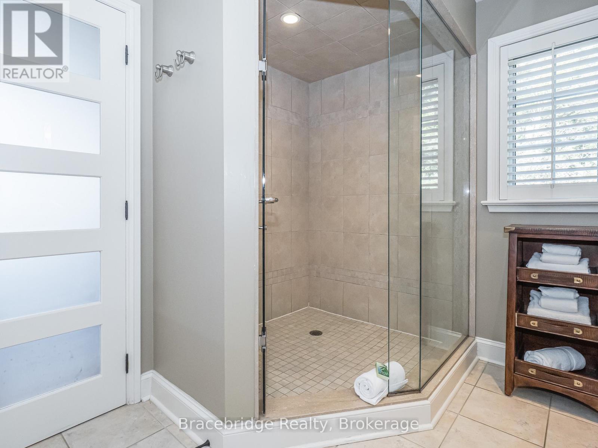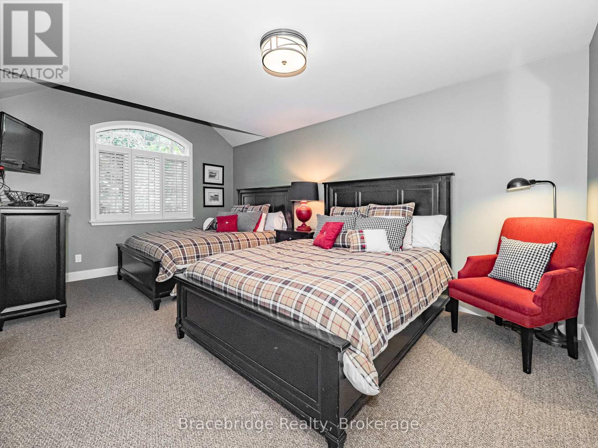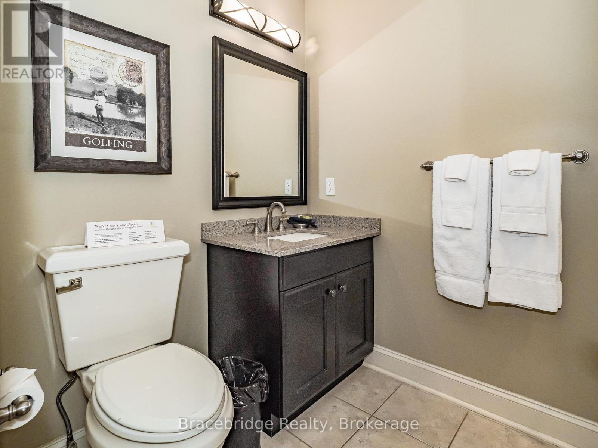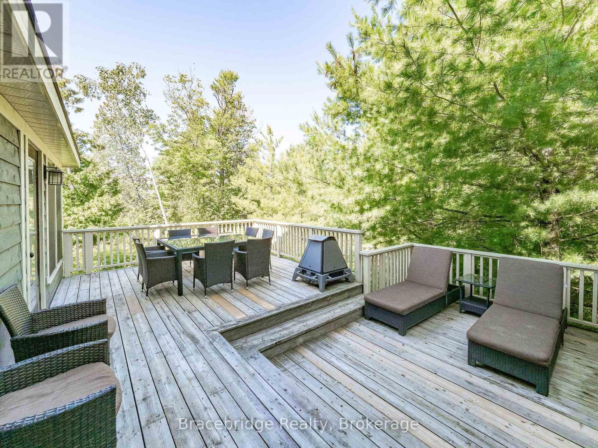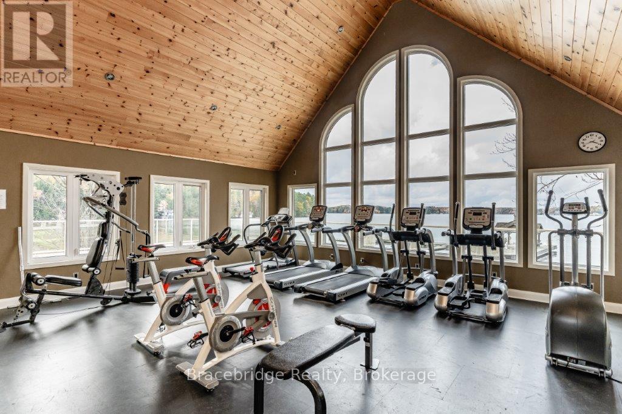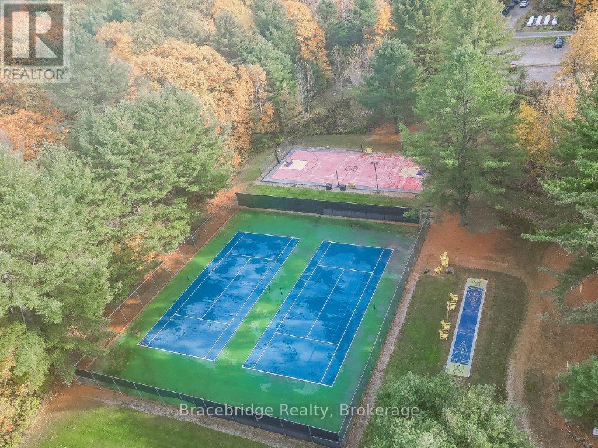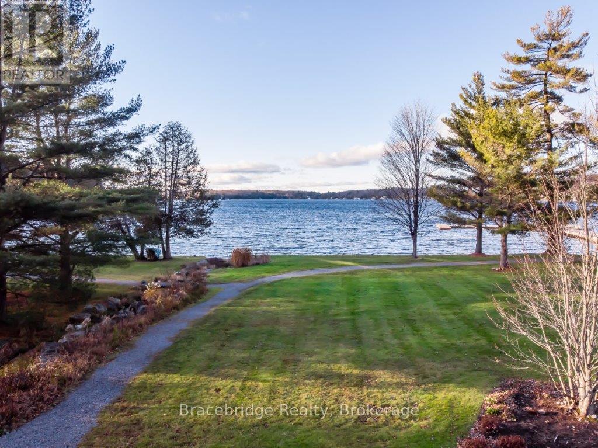3 Bedroom
4 Bathroom
2,000 - 2,249 ft2
Fireplace
Central Air Conditioning
Forced Air
Waterfront
$155,000Maintenance, Cable TV, Electricity, Heat, Insurance, Water, Parking
$9,611.81 Monthly
Experience the pinnacle of Muskoka living in Sandfield 8, a detached Pet friendly villa situated within the prestigious Muskokan Resort Club. This exceptional retreat offers a luxurious Muskoka vacation without the maintenance. Featuring three spacious bedrooms, each with its own ensuite bath, this villa comfortably sleeps up to 10 guests. This fully furnished villa is adorned with high-quality furnishings and accessories, including a gas BBQ and four TVs, enhancing your vacation experience. The gourmet kitchen is a chef's dream, showcasing custom cabinetry, state-of-the-art stainless-steel appliances, and exquisite quartz countertops. The great room is a visual masterpiece with its cathedral ceiling and stunning stone fireplace. The primary bedroom exudes sophistication, boasting a gas fireplace, a private deck with lake views, an oversized soaker tub, dual sinks, and a separate shower. Step outside to your private hot tub nestled under an expansive gazebo, complete with an outdoor gas fireplace, creating an enchanting four-season getaway. Enjoy the captivating Muskoka scenery from the attached Muskoka Room, your special vantage point to observe the local wildlife and more. The Muskokan Resort Club offers many amenities, including a clubhouse with a theater room, games room, pool table, and library. You have access to a pristine sandy beach on Muskoka's most sought after lake, a heated pool nestled in a picturesque stone grotto and tennis/basketball courts. Also available are a children's playground, kayaks, canoes, boat dock, and a fully equipped gym. Nearby, you'll find golf courses, restaurants, boating opportunities, and hiking trails, rounding out the perfect Muskoka experience. This villa is your ultimate four-season retreat, enabling you to "work from the cottage "for five weeks each year. (id:46274)
Property Details
|
MLS® Number
|
X12027702 |
|
Property Type
|
Single Family |
|
Community Name
|
Medora |
|
Community Features
|
Pets Not Allowed |
|
Easement
|
Unknown |
|
Features
|
Balcony, In Suite Laundry |
|
Structure
|
Tennis Court, Dock |
|
View Type
|
Direct Water View |
|
Water Front Type
|
Waterfront |
Building
|
Bathroom Total
|
4 |
|
Bedrooms Above Ground
|
3 |
|
Bedrooms Total
|
3 |
|
Age
|
16 To 30 Years |
|
Amenities
|
Exercise Centre, Sauna, Recreation Centre, Visitor Parking, Storage - Locker |
|
Basement Development
|
Unfinished |
|
Basement Type
|
Full (unfinished) |
|
Cooling Type
|
Central Air Conditioning |
|
Exterior Finish
|
Wood, Vinyl Siding |
|
Fireplace Present
|
Yes |
|
Foundation Type
|
Block |
|
Half Bath Total
|
1 |
|
Heating Fuel
|
Propane |
|
Heating Type
|
Forced Air |
|
Stories Total
|
2 |
|
Size Interior
|
2,000 - 2,249 Ft2 |
Parking
Land
|
Access Type
|
Private Road, Year-round Access, Private Docking |
|
Acreage
|
No |
|
Zoning Description
|
Wc1a4 |
Rooms
| Level |
Type |
Length |
Width |
Dimensions |
|
Second Level |
Bedroom |
3.35 m |
5.18 m |
3.35 m x 5.18 m |
|
Second Level |
Bathroom |
1.52 m |
1.82 m |
1.52 m x 1.82 m |
|
Second Level |
Primary Bedroom |
3.96 m |
5.18 m |
3.96 m x 5.18 m |
|
Second Level |
Bathroom |
3.35 m |
3.04 m |
3.35 m x 3.04 m |
|
Main Level |
Great Room |
4.57 m |
6.09 m |
4.57 m x 6.09 m |
|
Main Level |
Kitchen |
3.35 m |
3.04 m |
3.35 m x 3.04 m |
|
Main Level |
Dining Room |
4.26 m |
4.26 m |
4.26 m x 4.26 m |
|
Main Level |
Bedroom |
3.35 m |
3.35 m |
3.35 m x 3.35 m |
|
Main Level |
Bathroom |
1.52 m |
1.82 m |
1.52 m x 1.82 m |
|
Main Level |
Bathroom |
0.91 m |
1.21 m |
0.91 m x 1.21 m |
|
Main Level |
Laundry Room |
1.82 m |
2.13 m |
1.82 m x 2.13 m |
https://www.realtor.ca/real-estate/28043309/sandfield-8-w4-3876-muskoka-rd-hwy-118-w-muskoka-lakes-medora-medora

