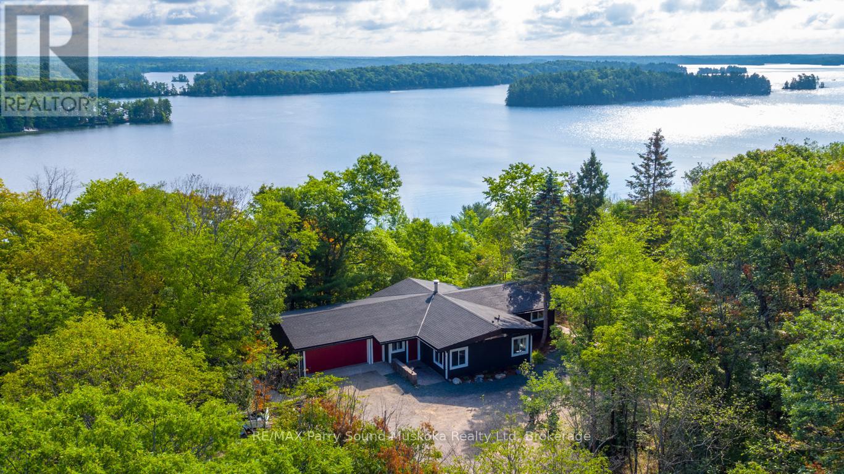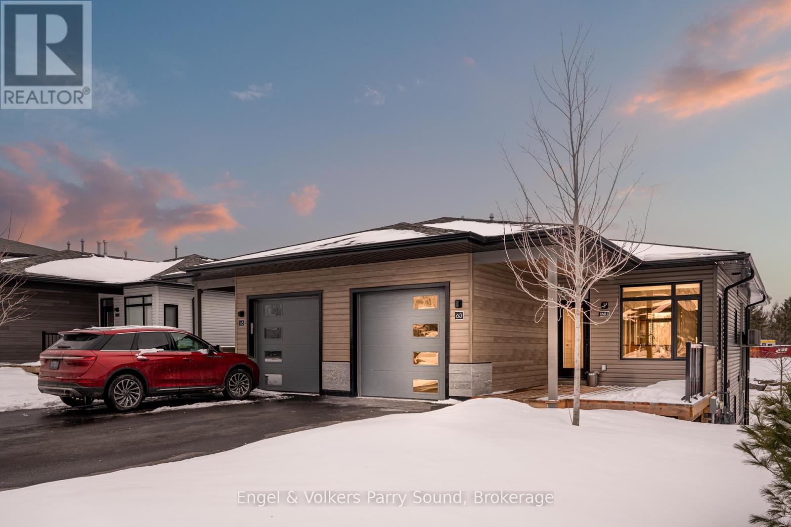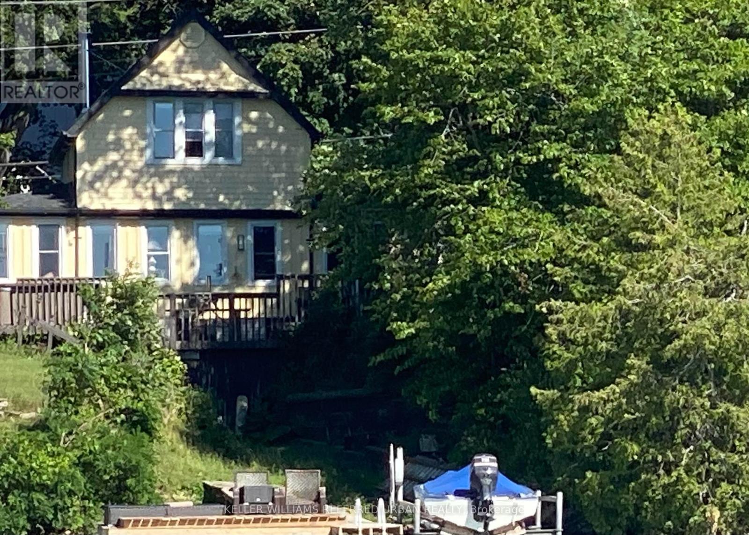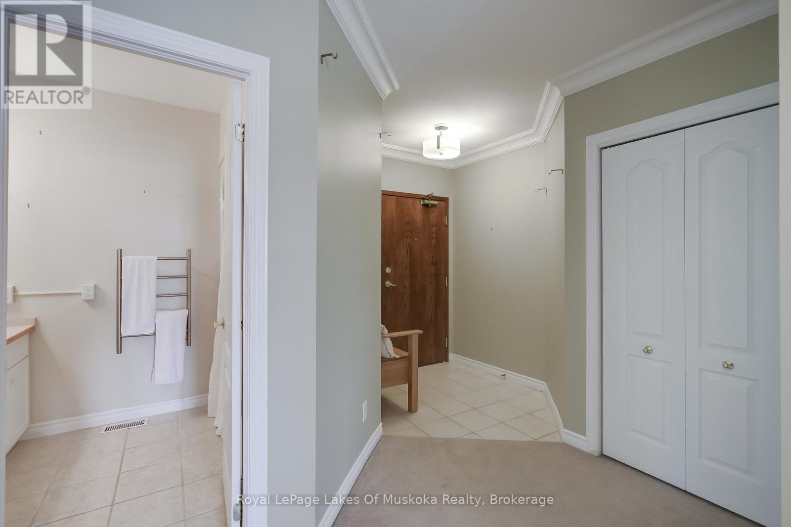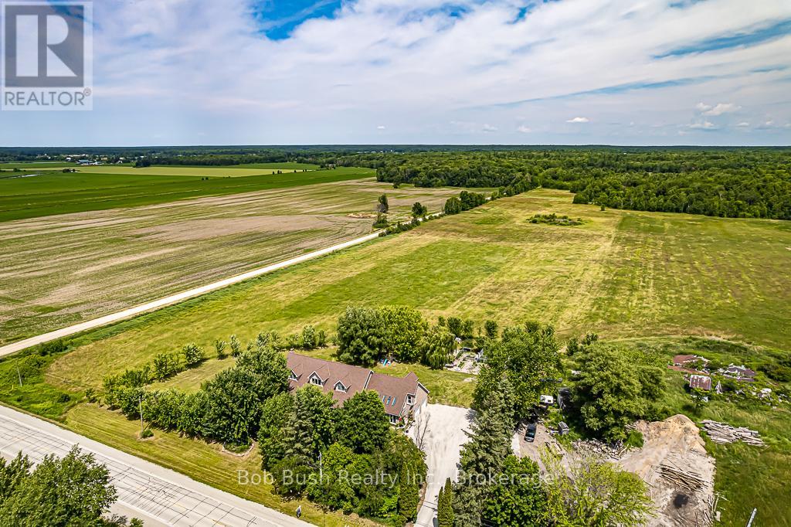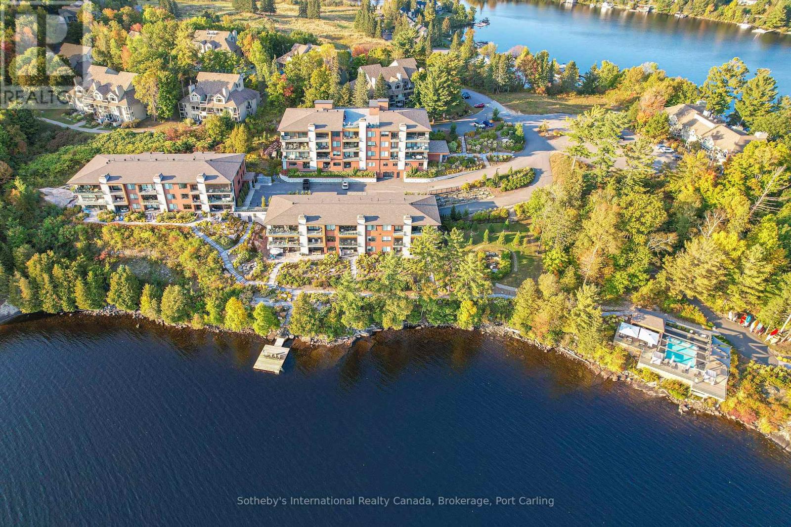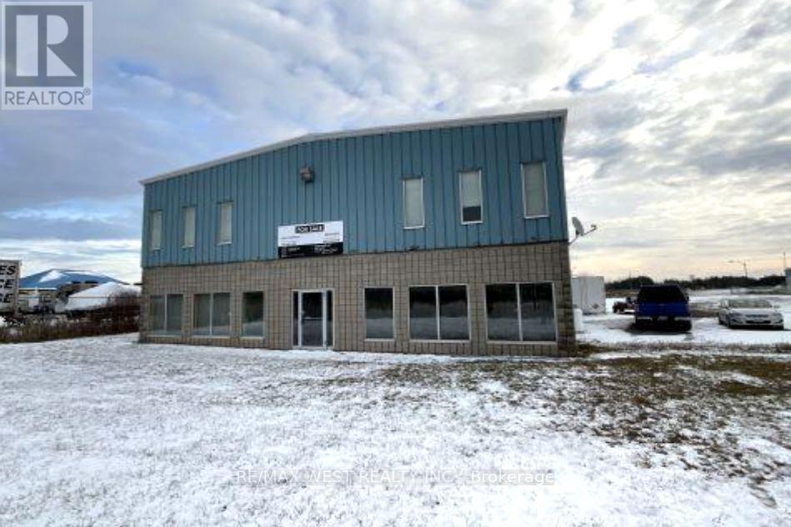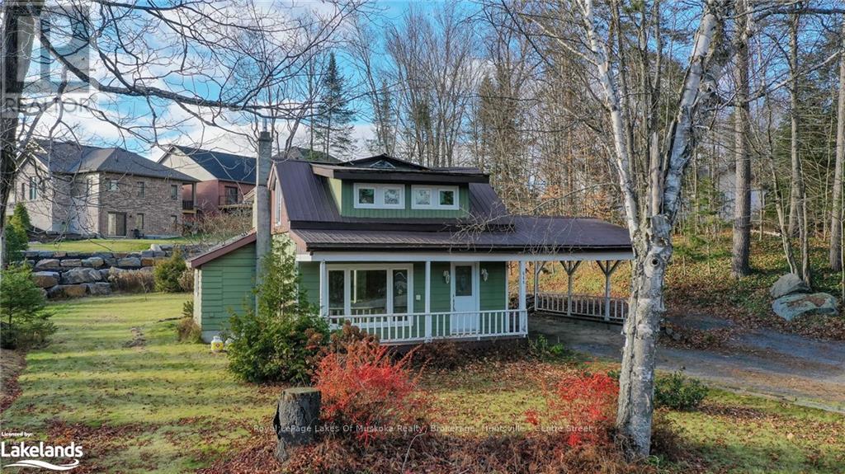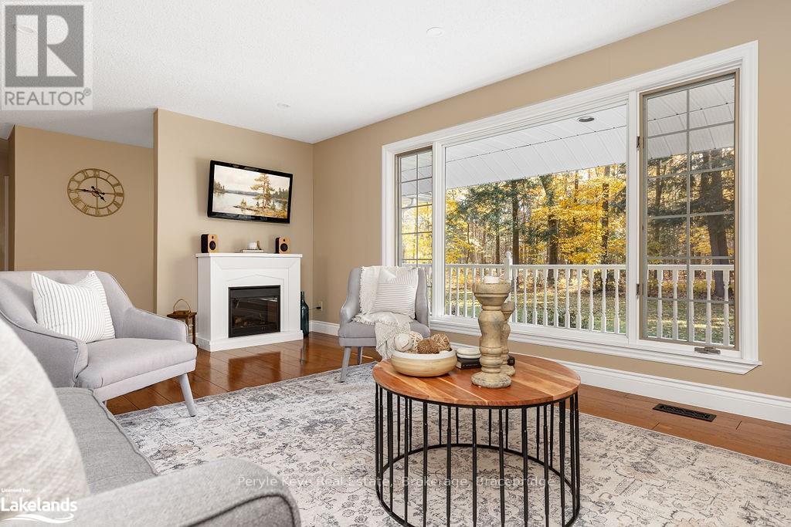143a Highway 612
Seguin, Ontario
A stunning 4 bedroom, 3 bathroom open concept beautifully renovated home on 42 acres of great privacy. Located in Seguin township on a municipal maintained road & just a short distance off the highway for simple access to get to work & schools. Expansive, breath-taking views of Lake Joseph from your deck/yard. Open concept & tastefully decorated w/plenty of natural light. Kitchen features an island, backsplash & walk out to deck. Slate/tile flooring, vaulted ceilings, forced air propane, certified fireplace, pot lights, ceiling fans, UV water filtration system & in floor heating in entrance. Primary bedroom w/ensuite. Basement w/walk out, 2 bedrooms, living area, bar area, laundry & bathroom. Great for rental income potential. Many upgrades in the last few years include upgraded thermostat, Hunter fan in primary bedroom & living room, basement pellet stove, renovated laundry room, upgraded electrical throughout, ceramic flooring, pressure tank, fire pit area, hot tub w/ deck & gazebo, above ground pool w/ solar heating, 50x60 foot cleared area for beautiful lake views, new well pump & new septic pump.,Outside features flagstone walkway, landscaped yard w/ hot tub overlooking the lake, open space for kids to play & plenty of parking. Double attached garage/workshop. A large property to explore and make trails. Close to many lakes in the area and to Mactier for amenities or just a short drive to Parry Sound or Muskoka for shopping, schools, theatre of the arts & much more. All season activities nearby for hiking, snowmobiling, ATVing, boating, swimming. Click on the media arrow for winter & summer photos, video, virtual tour & 3D imaging. (id:46274)
Unit 1 - 63 Winnifred Avenue
Parry Sound, Ontario
Luxury living awaits at Thunder Creek Homes. Welcome to 63 Winnifred, Unit 1 in Parry Sound. Discover modern elegance and hassle-free living in this stunning two-bedroom, two-bathroom luxury rental. Perfectly designed for those seeking sophistication and convenience, Unit 1 offers a lifestyle of unparalleled comfort in the heart of Parry Sound. Featuring spacious open concept design, enjoy seamless flow and modern functionality, ideal for entertaining or everyday living. Quartz natural stone countertops and stainless steel appliances set a refined tone. Generously sized outdoor terrace complete with a natural gas hookup, perfect for outdoor dining or relaxing. The heated garage is a rare feature that adds comfort and convenience year-round. Landscaping, snow removal, and property maintenance are all included, giving you more freedom to enjoy life. LED lighting throughout for sustainability and cost savings. Whether you're downsizing or seeking the perfect space for a small family, this unit combines the comforts of home ownership with the ease of rental living. Welcome home to Thunder Creek Homes where luxury meets freedom. Ready for immediate occupancy. (id:46274)
168 Morrison Avenue
Brock, Ontario
Get the a jump on the spring market rush and get this cozy open concept 4 season waterfront home today and enjoy famous Lake Simcoe now Very inviting waterfront home with a great history which began in the late 1800s. This section of Lake Simcoe features firm sand and stone bottom and incredible west views, famous for Sunsets. Fantastic open plan cottage/4 season home has so much to offer. Great park to north is reserved for locals and adds to the privacy of this storybook residence. Municipal water and Sewers, a short walk to Beaverton's boutique shops and restaurants, Harbour plus a newly built public School...the list goes on for attracting the growth of this warm community. Easy commute to 404 & 407 in about an hour. This is a rare opportunity to own a slice of Lake Simcoe Waterfront for less than a Million with 4 season home. **** EXTRAS **** PLEASE USE CAUTION IF WALKING DOWN TO WATER. (id:46274)
269 Old Muskoka Rd S
Machar, Ontario
Welcome to the perfect blend of comfort and sustainability! This beautiful family home is equipped with an energy-efficient GEOTHERMAL furnace for year-round savings. Set on a private, park-like property spanning approximately 24.49 acres, this home features four bedrooms and two bathrooms. The main floor boasts an open-concept kitchen and dining area, a spacious living room with vaulted ceilings and a cozy fireplace—ideal for family gatherings and entertaining, with main floor laundry and direct access to the attached garage. The expansive primary suite is located on the second floor, complete with a private loft, a 4-piece ensuite, and a walk-in closet. The finished basement offers even more living space, with an additional bedroom, workshop, family room with a bar, a media room, and ample storage options. For outdoor enthusiasts, the large rear deck and a detached three-season room provide the perfect setting for relaxing or hosting friends and family. The energy-efficient geothermal furnace ensures sustainable heating and cooling throughout the year, while the property is dotted with beautiful trails and mature trees, ideal for outdoor exploration. Situated close to snowmobile and ATV trails, you'll have endless year-round recreational opportunities just steps away. Conveniently located near the town of South River and with easy access to Highway 11, you're just a 13-minute drive to South River or a 15-minute drive to Sundridge for all your local amenities. Experience a peaceful, private lifestyle surrounded by nature and wildlife, where tranquility and outdoor adventures await. (id:46274)
1058 Algonquin Outfitters Road
Algonquin Highlands, Ontario
Discover this cozy 3-bedroom log home or retreat on coveted Oxtongue Lake just minutes from Dwight! Warm, inviting log home featuring an open concept design with beamed ceilings and tree dappled views of a lake. Features include a main floor bedroom or office, main floor laundry, 2nd level with 2 bedrooms, ensuite bath with shower rough-in, lower level with walkout to ground level and partially finished great room. This property features a private, spacious, gently sloping lot with 155 feet of lakefront. Along with the main residence, an extra parcel of land is included, perfect for constructing a large garage, workshop, or creating a recreational or play area. There's also ample space to expand the current home and/or to customize the partially finished lower level according to your lifestyle. Located on sought after Oxtongue Lake, this home offers a perfect blend of serenity and year-round activities. Explore nearby walking/hiking, crown lands, snowmobiling trails, great canoeing, or engage in a wide variety of water sports and fishing. The property is just 11 km from the west gate of Algonquin Provincial Park, providing easy access to nature's beauty. Huntsville, with abundant amenities, is only a 25-minute drive away, and the Hidden Valley Ski Hill is just 20 minutes from your doorstep. Don't miss out on this home or lakeside retreat, schedule your visit today! Home Inspection Report available. MORE PHOTOS UPLOADED SOON. **** EXTRAS **** 2 Property PIN#S - 391000320, 391000321 (id:46274)
43 - 37 Marina Village Drive
Georgian Bay, Ontario
Nestled near the tranquil shores of Georgian Bay, this inviting bungalow is a picturesque retreat perfect blend of comfort and beauty. In the Oak Bay, it offers an idyllic lifestyle, close to the water, surrounded by breathtaking scenery. Open concept living space, well appointed kitchen, lovely back deck and stone patio. Low maintenance living. A short stroll away from Georgian Bay's crystal-clear waters. It's a place where you can truly unwind and enjoy the beauty of nature. The property offers ample parking space and a double garage with storage mezzanine for your vehicles and storage needs. This bungalow is perfect year-round. It is a short drive to boutique and big box store shopping. Easy access to the 400. Don't miss the chance to experience the serenity and beauty of living close to the water. Tenant pays all utilities. Full credit score from Equifax, employment/income verification, references, full rental application. 12 month Lease. **** EXTRAS **** Fabulous back patio, well appointed interior, large garage with extra storage (id:46274)
401 - 31 Dairy Lane
Huntsville, Ontario
This may be the opportunity you have been waiting for. A three bedroom 4th floor corner unit in the waterfront condo community known as Algonquin Landing. This 2,030 sqft home features amazing natural light and an incredible open concept living space with high ceilings and a water view from the balcony. All bedrooms are very generous, with a main 3pc bath, primary 4pc ensuite bathroom, walk-in closet and a laundry/utility room. The size of the space will amaze you. Underground parking is heated and secure and you also have a private storage locker. Set on the shores of the Muskoka River, you can swim at you leisure or go for a paddle with access to Lake Vernon, Fairy Lake and beyond...! Walking distance to shopping and restaurants. These units are rare and are not often listed for sale. Now is your chance. (id:46274)
Pt16 Concession 17 Side Road
Brock, Ontario
Welcome to your dream 85-acre property, offering endless possibilities for your future estate home, retreat, or investment. With 50% Clearable land, over 10,000 ""Christmas Trees"" at varying stages of maturity provide opportunities for harvest or unmatched privacy and natural beauty. Perfect for all seasons, you can enjoy fishing, swimming, or skating on the private freshwater pond, as well as hunting, birdwatching or exploring the existing quad and walking trails. Bordering the property are highly regarded Cedarhurst and Beaverton Gulf Course, alongside a peaceful forest and scenic farmland. The Location combines serene rural living with easy access to Beaverton's small-town amenities, as well as Lake Simcoe and the Trent-Severn Waterway via nearby marinas. The Land's natural and historical features include an abandoned dug well and remnants of an old barn foundation blending Charm with opportunity. Whether you envision a family estate, agricultural pursuits, or a recreational haven, this property offers the perfect canvas for your vision. Quiet, convenient, and full of potential - make it yours! (id:46274)
2059 Upper Big Chute Road
Severn, Ontario
NEARLY 55 BEAUTIFUL ACRES! RARE OPPORTUNITY TO OWN JUST UNDER 55 ACRES (54.49) ON A YEAR-ROUND MUNICIPALLY MAINTAINED ROAD SITUATED BETWEEN BEAR CREEK AND THE NORTH RIVER. GREATCOMBINATION OF PRIVACY AND NATURE WITH APPROX 36 ACRES OF ACTIVE FARM LAND AND APPROX 17 ACRES OF TREED LAND! PROPERTY BOASTS A LARGE ATTACHED GARAGE, LARGE FRONT PORCH & REAR DECK,4000+ SQUARE FEET OF LIVING AREA, SPACIOUS PRIMARY BEDROOM W/ENSUITE & WALK-IN CLOSETW/UPPER STORAGE, PANTRY, ATTACHED GREEN HOUSE, HIGH CEILINGS WITH AMPLE OPEN SPACE & WALK-OUT BASEMENT WITH IN-FLOOR HEATING ROUGHED IN & ATTACHED FIREWOOD STORAGE AREA. IN-LAWSUITE CAPABILITY IN BOTH THE BASEMENT AND UPPER FLOOR INCLUDING ROUGH-INS FOR WASHROOMS.TWO LARGE COLD ROOMS AND A BASEMENT THAT CAN BE FINISHED TO SUIT. 3 SEPARATE STORAGEBUILDINGS & 3 SEPARATE ENTRANCES TO THE ACTIVELY FARMED FIELD. 200 AMP PANEL AND MANUAL GENERATOR PANEL. WITHIN CLOSE PROXIMITY TO GREAT DINING EXPERIENCES, MULTIPLE SKI HILLS, GOLF COURSES, MARINAS, GEORGIAN BAY, TRANS-CANADA TRAIL, EQUESTRIAN FACILITIES (OR CREATE YOUROWN HERE!), SNOWMOBILE & ATV TRAILS WHILE ONLY 10 MINUTES TO HWY 400, 30 MINUTES TO BARRIE,20 MINUTES TO MIDLAND OR ORILLIA AND 5 MINUTES TO DOWNTOWN COLDWATER AMENITIES. CALL TO SCHEDULE YOUR PRIVATE TOUR TODAY! (id:46274)
002 - 727 Grandview Drive
Huntsville, Ontario
Introducing 727 Grandview, a luxurious condo nestled on the original Grandview Resort property in Huntsville, Muskoka. This coveted location boasts 600 feet of stunning shoreline, complete with a sandy beach, infinity pool, and bar, as well as inviting fire pit areas and available boat slips. The exceptional amenities include a spectacular rooftop offering breathtaking views of Fairy Lake, a state-of-the-art gym, and a stylish party room. Just five minutes from downtown Huntsville and the hospital, with easy access from Highway 11, this is an unparalleled opportunity for a luxurious lifestyle in Muskoka. The condo is a one bedroom plus den, which is currently set up as a bedroom nice open bright kitchen, living dining primary bedroom is large with an ensuite and walk-in closet. Don't miss your chance to experience the best of lakeside living! (id:46274)
8225 County Road 169 Road
Severn, Ontario
Development opportunity! Vacant land, corner lot in a high-traffic area of Washago suitable to build Single Family Home in the Township of Ramana. Minutes drive from Highway. Located along the Trent-Severn Waterway, Washago features quaint and authentic shops, restaurants and a unique ambience. Located on the border of Ramana and Severn Townships this area is home to resorts, cottages, campgrounds and more. A 90-minute drive from the GTA. VTB Option available. **** EXTRAS **** Seller do not warrant any dimensions or approvals. Buyer's and his agent to verify. (id:46274)
1009 Boyne Ridge Court
Lake Of Bays, Ontario
Beautifully appointed 1921 sq. ft. bungalow on full ready to be finished basement (with a roughed-in 3rd bathroom). Like new built in 2023 is an absolute pleasure to view. Thoughtfully designed, sunlit and spacious open concept with sleek clean lines and up to the minute neutral decor will please the pickiest buyer. Airy and bright open concept from the moment you enter the generous foyer with a well thought out large walk in closet for your all year round recreational gear. From the foyer you can see through to the gorgeous living area which boasts beautiful fireplace and a window wall with a breathtaking completely private view over the pristine Muskoka forest. The gourmet size kitchen/dining have a double sliding walk out door to your large quintessential screened-in Muskoka room, giving access to an expansive deck ideal for entertaining, sunbathing and barbequing. The primary bedroom features a large luxurious ensuite with soaker tub, double sinks and oversize tile and glass shower. The 2nd bedroom offers windows wrapping around the corner. There is also a main level office at the rear of the home with another wrap around window wall to the glorious forest. The main level laundry is dreamy and sunlit and has an attractive oversize sink with ample counter space and cabinetry. The main bathroom has a thoughtful access from the 2nd bedroom with a private water closet. There is hot water on demand, air conditioning cold storage room and more. All of this on a 1300 acre upscale estate community with Signature Clubhouse currently under construction. Access to ponds, walking trails and more only 5 minutes to shops and beach at Dwight, 15 minutes to downtown Huntsville and even closer to world class golf, lake and beach access on Pen Lake, Hidden Valley Ski Hill, restaurants and much much more! All appliances are new and included. The basement features windows and has potential for a large great/family room, roughed in bathroom ready to finish and more! (id:46274)
2570 Harrigan Drive
Ramara, Ontario
2.412 Ac Fronting High Traffic Highway 12 . Freestanding Building In Brechin, Approx 5000 Sq Ft 23foot Ceiling Height, On City Services.1HR 20 MIN FROM VAUGHAN . Includes Office, Showroom, Full Kitchen, Bathrooms, Lounge Area, And Second Floor Offices.Well-maintained steel Building With Large Overhead Doors (1-18x18 & 2-14x18) Excellent For Truck And Trailer Repairs, Mechanic shops, heavy equipment repairs, and plenty Of Outside Storage For Heavy Equipment Sales. Great Signage And Exposure For High Traffic Businesses. **** EXTRAS **** ROOM FOR EXPANSTION OF BUILDING, PLEASE DONT GO DIRECT. (id:46274)
646 Muskoka 3 Road N
Huntsville, Ontario
Newly renovated 3-4 bedroom home on generous .4 acre lot at the edge of new upscale Woodstream subdivision on municipal water and sewer is a pleasure to view. Main level open concept living and dining with large windows that create bright sunlit spaces. New flooring, new trim, freshly painted, central air added 1.5 years ago, forced air gas furnace new 2020 , metal roof on house 2012, garage roof 2018. Main level kitchen has a walk out to a newly created patio with treed privacy. 4pc main level bathroom is updated. Main level spacious laundry has a rear entry door to patio. Primary bedroom has an ensuite and a walk-in closet. The basement has been recently spray foamed to insulate and keep moisture out. Beautifully landscaped at rear with large Muskoka granite blocks and professionally landscaped side boundary created and maintained by the Woodstream developer. There is an attached carport suitable for one large car and your bikes, etc, plus an oversize one car garage with electricity that is great for one car, workshop or all of your toys! Ideal home for a family, close to Spruce Glen P.S. and only a few minutes to the hospital, downtown and all of Huntsville's amenities. Set back nicely from the road with great privacy from neighbours. (id:46274)
1 - 24 Ruby Lane
Huntsville, Ontario
Experience the epitome of sustainable luxury & serene living at 24 Ruby Lane, an energy-efficient masterpiece nestled in the prestigious Gryffin Bluffs community. Tucked at the end of a tranquil lane on 3+ Ac of coveted privacy, this 3-bed, 3-bath home, built in 2018, exemplifies meticulous craftsmanship! W/ details like ICF construction, in-floor radiant heating, & more every detail speaks to energy efficiency & comfort. Begin your day on the expansive covered deck, an ideal spot for peaceful morning coffee or evening entertaining this space is truly a natural extension living plus connection to nature. Your 3 bay car dream garage (parkinf for 4), w/ its extra ceiling height, offers ample space for storage & hobbies, while fibre optics high-speed internet keeps you seamlessly connected. Gryffin Bluffs offers a lifestyle beyond compare. Spanning 258 Ac, this exclusive community features over 800' of pristine shoreline, providing unparalleled boating experiences across the interconnected 4 lake chain - Mary, Fairy, Vernon, & Pen. Explore 150 Ac of forest w/ year-round trails meticulously maintained for hiking, biking, snowshoeing, & skiing. The lakeside pavilion & waterfront setup provide idyllic settings for relaxation & socializing. Here you can embrace stunning vistas over the lake & soak in the beauty & tranquility of Muskoka. This property also includes a potential 2nd building site, perfect for future expansion w/ an added entrance. Just a 10-min drive from the vibrant town of Huntsville, Gryffin Bluffs combines the peace of nature w/ the convenience of nearby amenities, offering a rare blend of privacy & community. Step into a world where luxury meets sustainability, where every moment is an opportunity to connect w/ nature & enjoy a rich, fulfilling lifestyle. Welcome to 24 Ruby Lane your sanctuary in the heart of Muskoka. (id:46274)
240 Wild Rose Drive
Gravenhurst, Ontario
This is where family memories are made, where every detail is designed to invite you in and make you want to stay. Tucked in the heart of Gravenhurst, just moments from the vibrant Wharf, the YMCA, and the best of local shopping and dining, this home offers the rare blend of prime location and impeccable craftsmanship. With over 2,400 sq ft of beautiful living space, you'll feel an instant connection from the moment you step inside. The kitchen is a true masterpiece, boasting stunning countertops, under-cabinet lighting that adds a soft glow, and a designated coffee bar and wine area—a perfect spot for slow mornings and late-night conversations. Whether you're hosting friends or simply enjoying a cozy evening with family, the kitchen's inviting island is the perfect gathering spot, seamlessly connecting to the open-concept dining and living room, featuring a focal fireplace adding warmth and ambiance and making every moment feel a little more special. Open the sliding doors to a brand-new deck (2023), leading to a fully fenced backyard—perfect for kids and pets alike. A convenient 2-piece bath and laundry area are located just steps from the kitchen and next to the heated, insulated 2-car garage, ideal for Muskoka winters. Upstairs, the primary bedroom is a luxurious retreat with a massive walk-in closet and a spa-like ensuite. Three additional spacious bedrooms and a full bathroom offer comfort and privacy for the whole family. The lower level is equally impressive, featuring a finished family room with a cozy fireplace, rough-in for a future bathroom, and ample storage. With upgrades like a high-end Leviton lighting, conveniences of municipal services and more, this home combines smart functionality with beautiful aesthetics. If you’re looking for a family-friendly home with thoughtful details and a prime location, this residence is ready to welcome you. Could this be your next chapter? (id:46274)
206 - 24 Dairy Lane
Huntsville, Ontario
Imagine mornings filled with golden hues of sunshine flooding your beautifully appointed condo. Welcome to 1,266 sq ft of inviting space, an open floor plan that invites connection, perfect for hosting loved ones or simply enjoying the company of a great read. This haven prioritizes effortless living & accessibility. Wide hallways offer a sense of spacious ease, while the walk-in shower in the ensuite & the automatic door opener ensure comfort & accessibility. The heart of this 2 bed, 2 bath home unfolds in a stunning open concept design. Imagine seamless conversation flowing from the spacious kitchen, complete w/ ample prep space to the inviting dining area – perfect for festive holiday gatherings. A charming breakfast bar beckons casual catching up w/ loved ones, while a generous walk-in pantry keeps everything beautifully organized, even accommodating a stackable washer & dryer & a stand-up freezer for ultimate convenience. The 2 spacious bedrooms offer a tranquil escape, while the versatile flex space off the primary suite provides the perfect canvas for your needs. Be it a home office, a calming meditation space, or simply a cozy reading nook, the possibilities of this lovely bonus space are endless. Step outside your door & discover a vibrant community. Enjoy social gatherings in the building's common areas, or simply relish the peace of mind that comes w/ a secure & well-maintained building. Walk downtown Huntsville - dining, shopping, theatre, events at Rivermill Park so much more - all at your fingertips! Everything you need is here & close! Convenience is key – your locker is located on the same floor, eliminating unnecessary trips, & a heated underground parking space w/ on-site car wash facilities ensures year-round comfort for you & your car. This isn't just a condo, it's a gateway to a life of comfort, effortless living, & supportive community. Downsize in style & live life to the fullest. This condo awaits! (id:46274)
10 Dyer Crescent
Bracebridge, Ontario
Step inside this beautifully appointed 3 bed, 3-bath bungaloft nestled on Dyer Cres within the sought-after “White Pines” community by Mattamy. The “Chestnut” model, completed in 2024, promises a harmonious blend of comfort and elegance. This stunning address boasts a flowing, open concept design with vaulted ceilings throughout the main level and over 2,000 sq ft of finished living space. Nestled on a premium lot a serene forested backdrop, gaze out at the tranquil views of nature while sipping your morning coffee. South exposure in the principal spaces ensures a bright and warm atmosphere at this address! Perfectly suited for an active lifestyle and family-friendly living, this residence is within walking distance to the Sportsplex & min to Downtown Bracebridge. The heart of the home—the kitchen—boasts an inviting eat-in breakfast bar, ample counter space, and upgraded quartz countertops. The kitchen seamlessly flows into the dining/living room with the living room doors opening to a small deck - ideal spot for summer relaxation! Convenience meets functionality with the laundry room situated across the kitchen, complete with a sink, closet storage, and access to the double attached garage. The primary suite overlooks the forested backyard and features a spacious walk-in closet and a 4 pc ensuite. A second guest bedroom with ensuite privileges completes the main level. The loft, a perfect extra space, has potential as an office space or cozy conversation nook. The second floor presents an additional guest bedroom, walk-in closet, and a well-appointed 4 pc bathroom. The lower level (equipped with a rough-in for a bath) is a blank canvas awaiting your personal touches. Full municipal services, Natural Gas, 200 Amp Panel, Hot Water on Demand, and Tarion Warranty complete this amazing package! Experience this remarkable Home within this coveted community! (id:46274)
5 Prescott Crescent
Bracebridge, Ontario
Nestled in the coveted community of the Waterways this gorgeous 3 bed, 3 bath townhome with double garage offers main level living, finished lower level walkout & an unparalleled low-maintenance lifestyle! Just steps to desirable Annie Williams Park you can enjoy the beach, access to the river, trails, & more! And you’re just within min to Downtown Bracebridge! Step inside and be greeted by the inviting warmth of hardwood floors that flow seamlessly throughout the main level. The open-concept living space is designed for both relaxation and entertaining, featuring soaring ceilings, gas fireplace and built-in surround sound. Just beyond the living room, a private balcony awaits, offering the perfect spot to enjoy your morning coffee. The gourmet kitchen is the heart of this home, showcasing gorgeous cabinetry and upgraded countertops, providing both style and functionality. Main floor laundry with access to the garage adds to the convenience of this floorplan, while the primary suite is its own oasis with a vaulted ceiling, luxurious 4-pc ensuite, & walk-in closet. Also on the main level is a guest bed/office and offers a privileged access to the main 4pc bath. Venture downstairs to discover a fully finished lower level walkout! The expansive space, complete with a wet bar, guest bed and 4pc bath, offers endless possibilities for entertaining, family room and is also ideal if you’re in need of independent space for a live-in caretaker. Mun services, nat gas, new AC & more! Just minutes from Downtown Bracebridge, you’ll have quick access to shopping, dining, healthcare and more, ensuring you’re never far from the vibrant community life. Enjoy strolling along the riverbanks, exploring local shops, or dining at one of the charming restaurants - all just min from your doorstep. Experience the perfect blend of luxury, convenience & natural beauty at this exceptional townhome, where every detail is crafted to elevate your lifestyle! (id:46274)
80 Stephenson Rd 7 E
Huntsville, Ontario
Experience the beauty of Muskoka at this gorgeous address! Perfectly situated just 4 km from Mary Lake beach and boat launch, and a short 15km drive to vibrant downtown Huntsville, this 3-bed, 3-bath bungalow offers the ideal blend of privacy, nature, and convenience. Nestled on a year-round dead-end road, this 1.39-acre park-like setting is a safe haven for children and pets! From the moment you arrive, you’ll appreciate the generous driveway and attached 1.5-bay garage—perfect for storage and all your outdoor gear. The inviting covered front porch welcomes you! The bright, open living room showcases beautiful engineered hardwood floors and a picturesque bay window that frames gorgeous views of the surrounding forest. Imagine starting your mornings cozied up w/ a cup of coffee as natural light filters through the trees—a front-row seat to the beauty of nature. The heart of this home is the spacious kitchen, featuring oak cabinetry, ample counter space, and easy access to the garage. Double doors lead onto the expansive deck—an entertainer’s dream! Host summer barbecues, enjoy dinner in the gazebo, or take a dip in the above-ground pool—this is where memories are made! The primary, filled w/ natural light, offers a peaceful retreat overlooking the front yard and includes a 3pc ensuite. Two additional beds and a 4pc bath complete the main level. Head down to the fully finished lower level, where high ceilings create a spacious and comfortable environment for movie nights or family gatherings. The cozy wood stove is perfect for curling up on chilly evenings, adding to the home’s warmth and charm. A 3pc bath & a laundry room w/ ample storage make this space both practical and functional. You’ll also love the direct access to the garage—the possibilities here are endless! A drilled well, propane furnace & high-speed internet are just a few more amazing features here! Your next chapter awaits in this dream home. Schedule your showing today! (id:46274)
226 Chikopi Road
Magnetawan, Ontario
345' of due west sunset views over sought after Ahmic Lake on this fabulous multi lake boating system. 5 acres of absolute privacy from neighbours and the road. Level lot with clean sandy shoreline, ideal for picky swimmers. The estate size lot has a clearing ideal for a kids play area or for a game of bocci, corn hole, horse shoes or a veggie garden. The remainder of the lot is forested and natural with a year round running stream. The fully winterized recreational residence boasts desirable open concept primary rooms, all pine lined with vaulted ceilings and hardwood flooring. This area walks out to a spacious deck with ample room for bbqing, dining, lounging and entertaining. The laundry area and pantry off the kitchen is a well thought out design addition. There are 3 bedrooms, including the oversize primary which could have a large built in closet if desired and features a like new 3 piece ensuite with glass shower. The great room has a bunk bed area currently used as a 3rd bedroom/family room and has a walk out door to the lake. The 2nd bathroom is a 4 piece with a quintessential soaker tub you will enjoy after you have been paddle boarding watching the nightly sunset show, or after a long day of cross country skiing or snowmobiling. The heating is hot water and there is hot water on demand. A very efficient system of in-floor hot water heating. Boat or drive to restaurants, stores, LCBO in 5 minutes. Comes furnished and ready to enjoy. (id:46274)
148 Pineridge Gate
Gravenhurst, Ontario
Nestled in the highly desirable Pineridge Gate Community, this gorgeous 2-bed, 2-bath bungalow w/ 9 ceilings, attached garage, & a full height basement offers a lifestyle of ease, comfort, & connection! Situated on a quiet, tree-lined street, you are min away from all the amazing amenities Gravenhurst has to offer! From first glance, the stone exterior sets this home apart. Inside, 9 ceilings & expansive windows fill the living room w/ natural light, beautifully framing the outdoors. The kitchen is a masterpiece of style & function, featuring quartz countertops, stainless steel appliances, an induction stovetop & breakfast bar. One of the homes true wow factors, the soaring vaulted ceiling in the living/dining area brings a sense of grandeur & openness - a true standout feature! Anchored by a custom stone gas fireplace, this space is the perfect setting for unwinding w/ a good book. Step through the sliding doors onto your expansive back deckan entertainers dream. Host summer BBQs or enjoy peaceful morning coffees in this outdoor retreat framed by lush perennial gardens & a beautiful flagstone patio for even more space. Your private oasis awaits in the primary suite, complete w/ a walk-in closet, double vanity, & a glass walk-in shower that makes daily routines feel like a treat. Plus, a 2nd private walkout to the back deck! A spacious guest bedroom, 4 pc guest bath, laundry & direct access to the 1.5 car garage complete this level. The full height lower level (8 ceilings & already drywalled) offers a world of possibilities with 2 egress windows & a rough in bathwhether you envision a creative studio, workshop etc this versatile space is ready to adapt to your needs. Full municipal services, an automatic full house Generator, AC, & ICF foundation are just a few more amazing features here! Ready to make this your next chapter? Reach out today to schedule a tour, & step into the lifestyle you've been dreaming of. (id:46274)
57 Mcmurray Street
Bracebridge, Ontario
There's something undeniably special about a home that has stood the test of time this--century-old beauty on McMurray Street is no exception. Located on one of the most sought-after streets in Bracebridge, this home combines history, charm, and a location that puts the best of downtown just steps from your door. Whether it's morning coffee at a local cafe, an afternoon stroll by the Muskoka River, or dinner at your favourite restaurant, the vibrant heart of Bracebridge is always within reach. Inside, original hardwood floors and intricate craftsmanship set the stage for a home filled with both character and possibility. Generously sized, sunlit rooms provide the perfect canvas to make your mark, while thoughtful details speak to a history of care and pride. With three bedrooms plus a nursery or office, there's room to grow, create, and settle into spaces that feel uniquely yours. One of the best highlights? The lot. Rarely does a property in town offer this much space to breathe. The expansive backyard offers room to grow and gather whether it's quiet mornings in the garden, dinners with friends on the deck, evenings unwinding in the hot tub, or the potential to expand and create something entirely your own. This property is ready to evolve with the life you envision. This is a space that grows with you, where every corner can become a place of joy and comfort. This home isn't just a place to live; it's a setting for the stories you'll create. With historic charm, modern convenience, and a location that perfectly balances privacy and proximity, it's more than a home it's an opportunity. Could 57 McMurray Street be where your next chapter begins? Step inside and see how it feels to come Home. (id:46274)
57 Mcmurray Street
Bracebridge, Ontario
OPEN HOUSE! Friday, December 28th 4pm-6pm & Saturday December 29th 11am-1pm! There's something undeniably special about a home that has stood the test of time this--century-old beauty on McMurray Street is no exception. Located on one of the most sought-after streets in Bracebridge, this home combines history, charm, and a location that puts the best of downtown just steps from your door. Whether it's morning coffee at a local cafe, an afternoon stroll by the Muskoka River, or dinner at your favourite restaurant, the vibrant heart of Bracebridge is always within reach. Inside, original hardwood floors and intricate craftsmanship set the stage for a home filled with both character and possibility. Generously sized, sunlit rooms provide the perfect canvas to make your mark, while thoughtful details speak to a history of care and pride. With three bedrooms plus a nursery or office, there's room to grow, create, and settle into spaces that feel uniquely yours. One of the best highlights? The lot. Rarely does a property in town offer this much space to breathe. The expansive backyard offers room to grow and gather whether it's quiet mornings in the garden, dinners with friends on the deck, evenings unwinding in the hot tub, or the potential to expand and create something entirely your own. This property is ready to evolve with the life you envision. This is a space that grows with you, where every corner can become a place of joy and comfort. This home isn't just a place to live; it's a setting for the stories you'll create. With historic charm, modern convenience, and a location that perfectly balances privacy and proximity, it's more than a home it's an opportunity. Could 57 McMurray Street be where your next chapter begins? Step inside and see how it feels to come Home. (id:46274)

