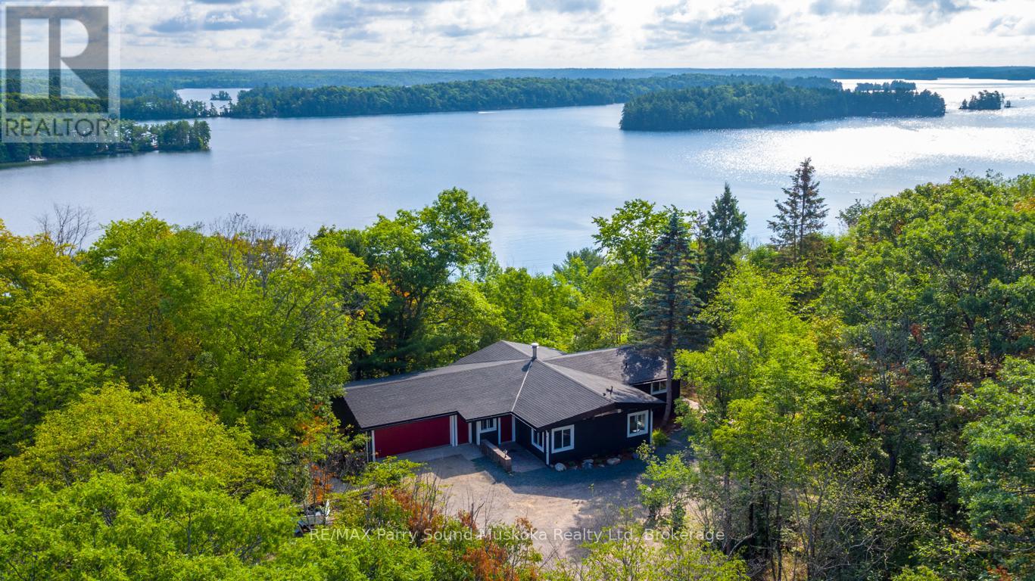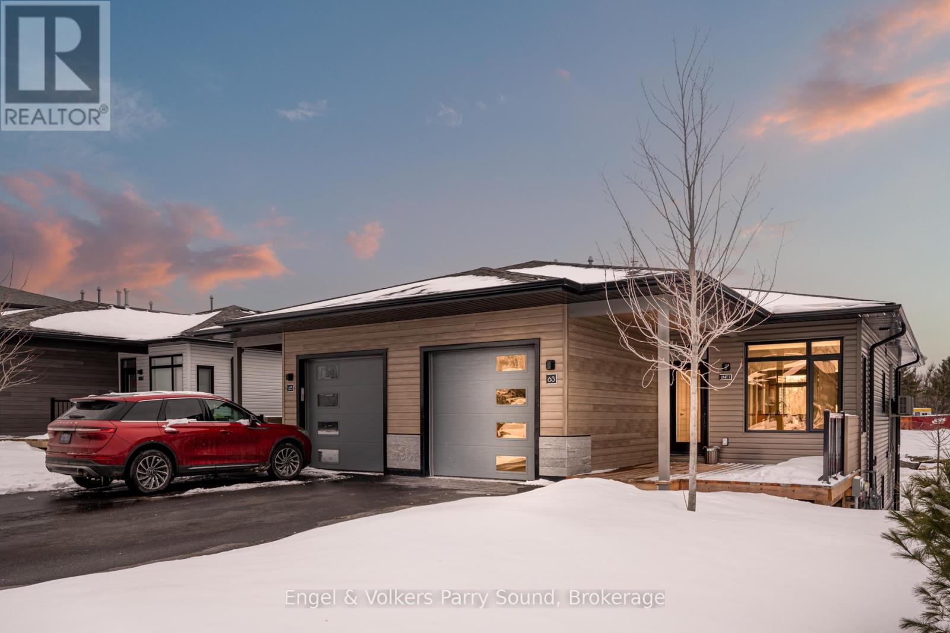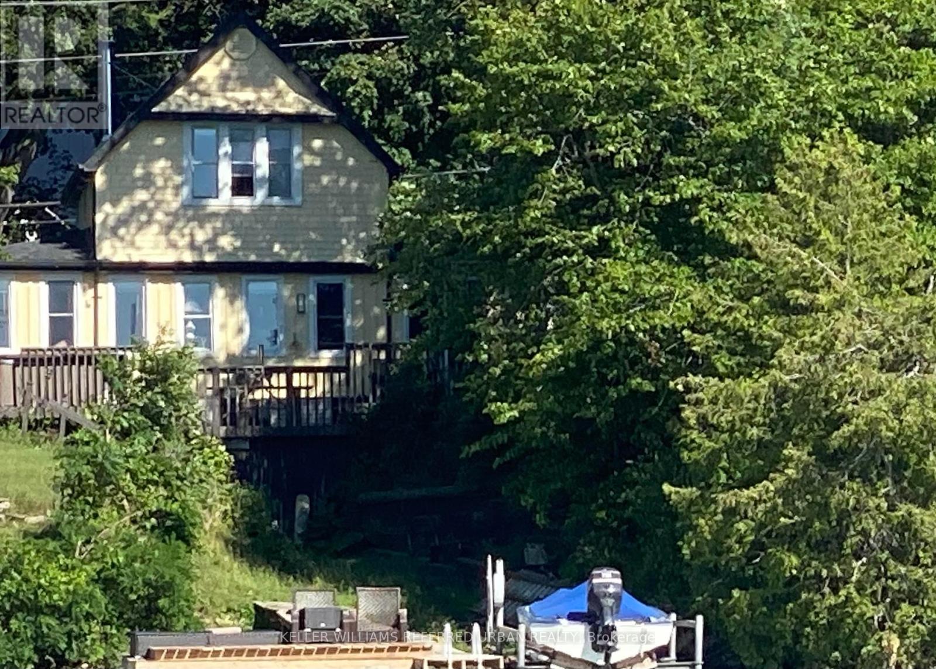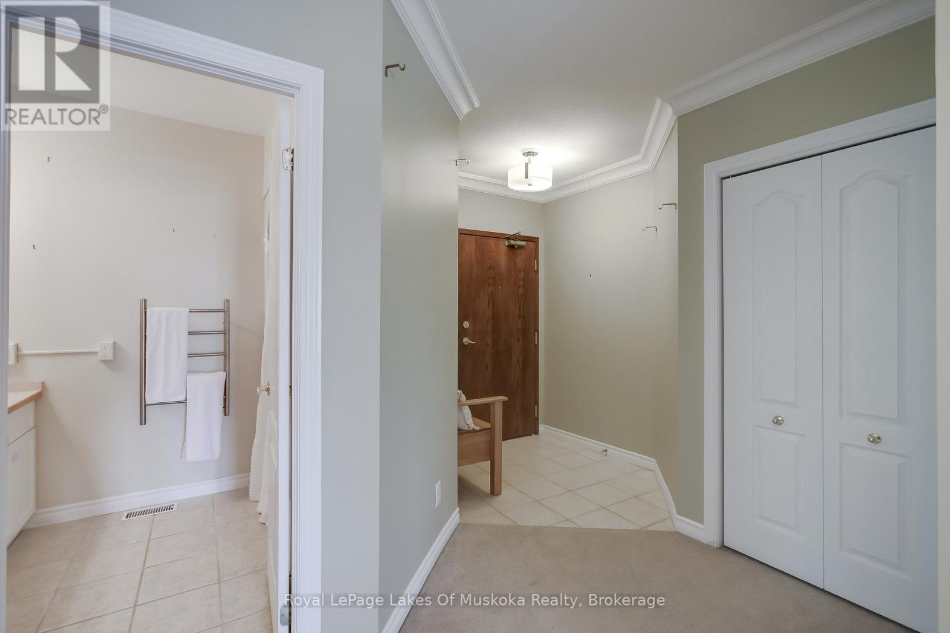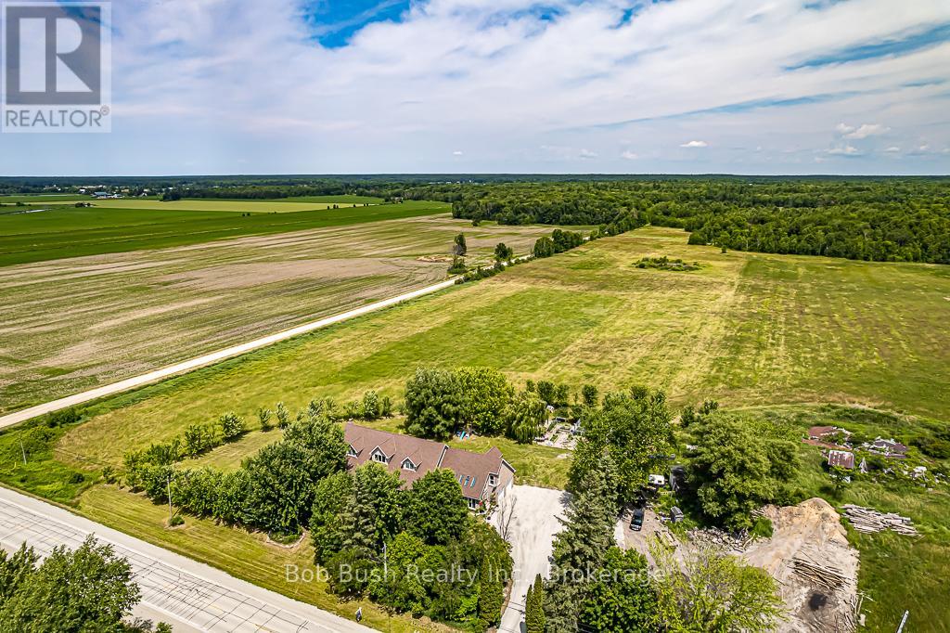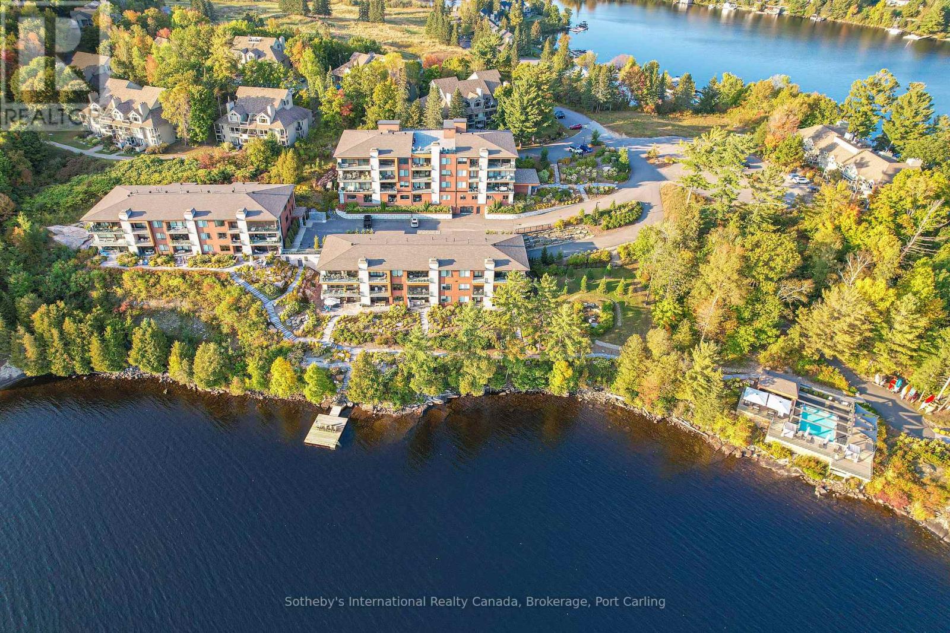143a Highway 612
Seguin, Ontario
A stunning 4 bedroom, 3 bathroom open concept beautifully renovated home on 42 acres of great privacy. Located in Seguin township on a municipal maintained road & just a short distance off the highway for simple access to get to work & schools. Expansive, breath-taking views of Lake Joseph from your deck/yard. Open concept & tastefully decorated w/plenty of natural light. Kitchen features an island, backsplash & walk out to deck. Slate/tile flooring, vaulted ceilings, forced air propane, certified fireplace, pot lights, ceiling fans, UV water filtration system & in floor heating in entrance. Primary bedroom w/ensuite. Basement w/walk out, 2 bedrooms, living area, bar area, laundry & bathroom. Great for rental income potential. Many upgrades in the last few years include upgraded thermostat, Hunter fan in primary bedroom & living room, basement pellet stove, renovated laundry room, upgraded electrical throughout, ceramic flooring, pressure tank, fire pit area, hot tub w/ deck & gazebo, above ground pool w/ solar heating, 50x60 foot cleared area for beautiful lake views, new well pump & new septic pump.,Outside features flagstone walkway, landscaped yard w/ hot tub overlooking the lake, open space for kids to play & plenty of parking. Double attached garage/workshop. A large property to explore and make trails. Close to many lakes in the area and to Mactier for amenities or just a short drive to Parry Sound or Muskoka for shopping, schools, theatre of the arts & much more. All season activities nearby for hiking, snowmobiling, ATVing, boating, swimming. Click on the media arrow for winter & summer photos, video, virtual tour & 3D imaging. (id:46274)
Unit 1 - 63 Winnifred Avenue
Parry Sound, Ontario
Luxury living awaits at Thunder Creek Homes. Welcome to 63 Winnifred, Unit 1 in Parry Sound. Discover modern elegance and hassle-free living in this stunning two-bedroom, two-bathroom luxury rental. Perfectly designed for those seeking sophistication and convenience, Unit 1 offers a lifestyle of unparalleled comfort in the heart of Parry Sound. Featuring spacious open concept design, enjoy seamless flow and modern functionality, ideal for entertaining or everyday living. Quartz natural stone countertops and stainless steel appliances set a refined tone. Generously sized outdoor terrace complete with a natural gas hookup, perfect for outdoor dining or relaxing. The heated garage is a rare feature that adds comfort and convenience year-round. Landscaping, snow removal, and property maintenance are all included, giving you more freedom to enjoy life. LED lighting throughout for sustainability and cost savings. Whether you're downsizing or seeking the perfect space for a small family, this unit combines the comforts of home ownership with the ease of rental living. Welcome home to Thunder Creek Homes where luxury meets freedom. Ready for immediate occupancy. (id:46274)
168 Morrison Avenue
Brock, Ontario
Get the a jump on the spring market rush and get this cozy open concept 4 season waterfront home today and enjoy famous Lake Simcoe now Very inviting waterfront home with a great history which began in the late 1800s. This section of Lake Simcoe features firm sand and stone bottom and incredible west views, famous for Sunsets. Fantastic open plan cottage/4 season home has so much to offer. Great park to north is reserved for locals and adds to the privacy of this storybook residence. Municipal water and Sewers, a short walk to Beaverton's boutique shops and restaurants, Harbour plus a newly built public School...the list goes on for attracting the growth of this warm community. Easy commute to 404 & 407 in about an hour. This is a rare opportunity to own a slice of Lake Simcoe Waterfront for less than a Million with 4 season home. **** EXTRAS **** PLEASE USE CAUTION IF WALKING DOWN TO WATER. (id:46274)
269 Old Muskoka Rd S
Machar, Ontario
Welcome to the perfect blend of comfort and sustainability! This beautiful family home is equipped with an energy-efficient GEOTHERMAL furnace for year-round savings. Set on a private, park-like property spanning approximately 24.49 acres, this home features four bedrooms and two bathrooms. The main floor boasts an open-concept kitchen and dining area, a spacious living room with vaulted ceilings and a cozy fireplace—ideal for family gatherings and entertaining, with main floor laundry and direct access to the attached garage. The expansive primary suite is located on the second floor, complete with a private loft, a 4-piece ensuite, and a walk-in closet. The finished basement offers even more living space, with an additional bedroom, workshop, family room with a bar, a media room, and ample storage options. For outdoor enthusiasts, the large rear deck and a detached three-season room provide the perfect setting for relaxing or hosting friends and family. The energy-efficient geothermal furnace ensures sustainable heating and cooling throughout the year, while the property is dotted with beautiful trails and mature trees, ideal for outdoor exploration. Situated close to snowmobile and ATV trails, you'll have endless year-round recreational opportunities just steps away. Conveniently located near the town of South River and with easy access to Highway 11, you're just a 13-minute drive to South River or a 15-minute drive to Sundridge for all your local amenities. Experience a peaceful, private lifestyle surrounded by nature and wildlife, where tranquility and outdoor adventures await. (id:46274)
1058 Algonquin Outfitters Road
Algonquin Highlands, Ontario
Discover this cozy 3-bedroom log home or retreat on coveted Oxtongue Lake just minutes from Dwight! Warm, inviting log home featuring an open concept design with beamed ceilings and tree dappled views of a lake. Features include a main floor bedroom or office, main floor laundry, 2nd level with 2 bedrooms, ensuite bath with shower rough-in, lower level with walkout to ground level and partially finished great room. This property features a private, spacious, gently sloping lot with 155 feet of lakefront. Along with the main residence, an extra parcel of land is included, perfect for constructing a large garage, workshop, or creating a recreational or play area. There's also ample space to expand the current home and/or to customize the partially finished lower level according to your lifestyle. Located on sought after Oxtongue Lake, this home offers a perfect blend of serenity and year-round activities. Explore nearby walking/hiking, crown lands, snowmobiling trails, great canoeing, or engage in a wide variety of water sports and fishing. The property is just 11 km from the west gate of Algonquin Provincial Park, providing easy access to nature's beauty. Huntsville, with abundant amenities, is only a 25-minute drive away, and the Hidden Valley Ski Hill is just 20 minutes from your doorstep. Don't miss out on this home or lakeside retreat, schedule your visit today! Home Inspection Report available. MORE PHOTOS UPLOADED SOON. **** EXTRAS **** 2 Property PIN#S - 391000320, 391000321 (id:46274)
43 - 37 Marina Village Drive
Georgian Bay, Ontario
Nestled near the tranquil shores of Georgian Bay, this inviting bungalow is a picturesque retreat perfect blend of comfort and beauty. In the Oak Bay, it offers an idyllic lifestyle, close to the water, surrounded by breathtaking scenery. Open concept living space, well appointed kitchen, lovely back deck and stone patio. Low maintenance living. A short stroll away from Georgian Bay's crystal-clear waters. It's a place where you can truly unwind and enjoy the beauty of nature. The property offers ample parking space and a double garage with storage mezzanine for your vehicles and storage needs. This bungalow is perfect year-round. It is a short drive to boutique and big box store shopping. Easy access to the 400. Don't miss the chance to experience the serenity and beauty of living close to the water. Tenant pays all utilities. Full credit score from Equifax, employment/income verification, references, full rental application. 12 month Lease. **** EXTRAS **** Fabulous back patio, well appointed interior, large garage with extra storage (id:46274)
401 - 31 Dairy Lane
Huntsville, Ontario
This may be the opportunity you have been waiting for. A three bedroom 4th floor corner unit in the waterfront condo community known as Algonquin Landing. This 2,030 sqft home features amazing natural light and an incredible open concept living space with high ceilings and a water view from the balcony. All bedrooms are very generous, with a main 3pc bath, primary 4pc ensuite bathroom, walk-in closet and a laundry/utility room. The size of the space will amaze you. Underground parking is heated and secure and you also have a private storage locker. Set on the shores of the Muskoka River, you can swim at you leisure or go for a paddle with access to Lake Vernon, Fairy Lake and beyond...! Walking distance to shopping and restaurants. These units are rare and are not often listed for sale. Now is your chance. (id:46274)
Pt16 Concession 17 Side Road
Brock, Ontario
Welcome to your dream 85-acre property, offering endless possibilities for your future estate home, retreat, or investment. With 50% Clearable land, over 10,000 ""Christmas Trees"" at varying stages of maturity provide opportunities for harvest or unmatched privacy and natural beauty. Perfect for all seasons, you can enjoy fishing, swimming, or skating on the private freshwater pond, as well as hunting, birdwatching or exploring the existing quad and walking trails. Bordering the property are highly regarded Cedarhurst and Beaverton Gulf Course, alongside a peaceful forest and scenic farmland. The Location combines serene rural living with easy access to Beaverton's small-town amenities, as well as Lake Simcoe and the Trent-Severn Waterway via nearby marinas. The Land's natural and historical features include an abandoned dug well and remnants of an old barn foundation blending Charm with opportunity. Whether you envision a family estate, agricultural pursuits, or a recreational haven, this property offers the perfect canvas for your vision. Quiet, convenient, and full of potential - make it yours! (id:46274)
2059 Upper Big Chute Road
Severn, Ontario
NEARLY 55 BEAUTIFUL ACRES! RARE OPPORTUNITY TO OWN JUST UNDER 55 ACRES (54.49) ON A YEAR-ROUND MUNICIPALLY MAINTAINED ROAD SITUATED BETWEEN BEAR CREEK AND THE NORTH RIVER. GREATCOMBINATION OF PRIVACY AND NATURE WITH APPROX 36 ACRES OF ACTIVE FARM LAND AND APPROX 17 ACRES OF TREED LAND! PROPERTY BOASTS A LARGE ATTACHED GARAGE, LARGE FRONT PORCH & REAR DECK,4000+ SQUARE FEET OF LIVING AREA, SPACIOUS PRIMARY BEDROOM W/ENSUITE & WALK-IN CLOSETW/UPPER STORAGE, PANTRY, ATTACHED GREEN HOUSE, HIGH CEILINGS WITH AMPLE OPEN SPACE & WALK-OUT BASEMENT WITH IN-FLOOR HEATING ROUGHED IN & ATTACHED FIREWOOD STORAGE AREA. IN-LAWSUITE CAPABILITY IN BOTH THE BASEMENT AND UPPER FLOOR INCLUDING ROUGH-INS FOR WASHROOMS.TWO LARGE COLD ROOMS AND A BASEMENT THAT CAN BE FINISHED TO SUIT. 3 SEPARATE STORAGEBUILDINGS & 3 SEPARATE ENTRANCES TO THE ACTIVELY FARMED FIELD. 200 AMP PANEL AND MANUAL GENERATOR PANEL. WITHIN CLOSE PROXIMITY TO GREAT DINING EXPERIENCES, MULTIPLE SKI HILLS, GOLF COURSES, MARINAS, GEORGIAN BAY, TRANS-CANADA TRAIL, EQUESTRIAN FACILITIES (OR CREATE YOUROWN HERE!), SNOWMOBILE & ATV TRAILS WHILE ONLY 10 MINUTES TO HWY 400, 30 MINUTES TO BARRIE,20 MINUTES TO MIDLAND OR ORILLIA AND 5 MINUTES TO DOWNTOWN COLDWATER AMENITIES. CALL TO SCHEDULE YOUR PRIVATE TOUR TODAY! (id:46274)
002 - 727 Grandview Drive
Huntsville, Ontario
Introducing 727 Grandview, a luxurious condo nestled on the original Grandview Resort property in Huntsville, Muskoka. This coveted location boasts 600 feet of stunning shoreline, complete with a sandy beach, infinity pool, and bar, as well as inviting fire pit areas and available boat slips. The exceptional amenities include a spectacular rooftop offering breathtaking views of Fairy Lake, a state-of-the-art gym, and a stylish party room. Just five minutes from downtown Huntsville and the hospital, with easy access from Highway 11, this is an unparalleled opportunity for a luxurious lifestyle in Muskoka. The condo is a one bedroom plus den, which is currently set up as a bedroom nice open bright kitchen, living dining primary bedroom is large with an ensuite and walk-in closet. Don't miss your chance to experience the best of lakeside living! (id:46274)
8225 County Road 169 Road
Severn, Ontario
Development opportunity! Vacant land, corner lot in a high-traffic area of Washago suitable to build Single Family Home in the Township of Ramana. Minutes drive from Highway. Located along the Trent-Severn Waterway, Washago features quaint and authentic shops, restaurants and a unique ambience. Located on the border of Ramana and Severn Townships this area is home to resorts, cottages, campgrounds and more. A 90-minute drive from the GTA. VTB Option available. **** EXTRAS **** Seller do not warrant any dimensions or approvals. Buyer's and his agent to verify. (id:46274)
1009 Boyne Ridge Court
Lake Of Bays, Ontario
Beautifully appointed 1921 sq. ft. bungalow on full ready to be finished basement (with a roughed-in 3rd bathroom). Like new built in 2023 is an absolute pleasure to view. Thoughtfully designed, sunlit and spacious open concept with sleek clean lines and up to the minute neutral decor will please the pickiest buyer. Airy and bright open concept from the moment you enter the generous foyer with a well thought out large walk in closet for your all year round recreational gear. From the foyer you can see through to the gorgeous living area which boasts beautiful fireplace and a window wall with a breathtaking completely private view over the pristine Muskoka forest. The gourmet size kitchen/dining have a double sliding walk out door to your large quintessential screened-in Muskoka room, giving access to an expansive deck ideal for entertaining, sunbathing and barbequing. The primary bedroom features a large luxurious ensuite with soaker tub, double sinks and oversize tile and glass shower. The 2nd bedroom offers windows wrapping around the corner. There is also a main level office at the rear of the home with another wrap around window wall to the glorious forest. The main level laundry is dreamy and sunlit and has an attractive oversize sink with ample counter space and cabinetry. The main bathroom has a thoughtful access from the 2nd bedroom with a private water closet. There is hot water on demand, air conditioning cold storage room and more. All of this on a 1300 acre upscale estate community with Signature Clubhouse currently under construction. Access to ponds, walking trails and more only 5 minutes to shops and beach at Dwight, 15 minutes to downtown Huntsville and even closer to world class golf, lake and beach access on Pen Lake, Hidden Valley Ski Hill, restaurants and much much more! All appliances are new and included. The basement features windows and has potential for a large great/family room, roughed in bathroom ready to finish and more! (id:46274)

