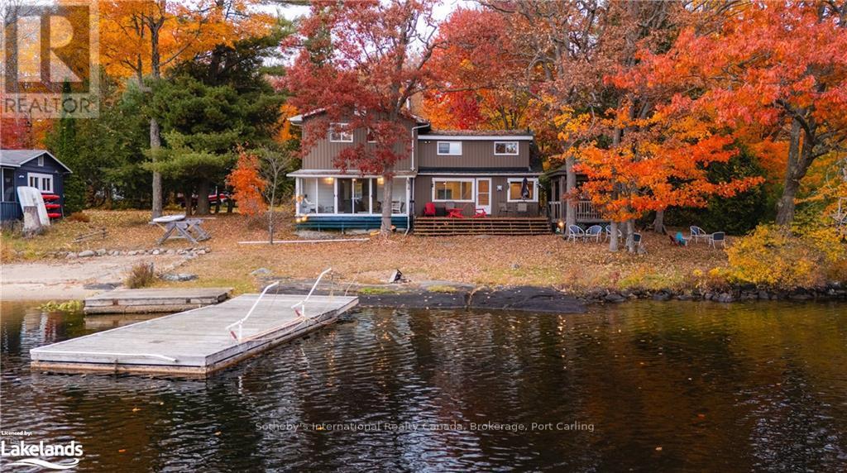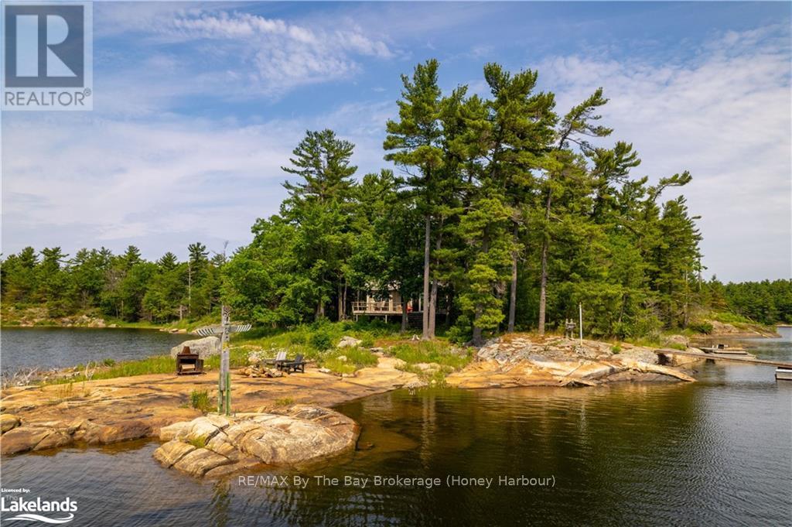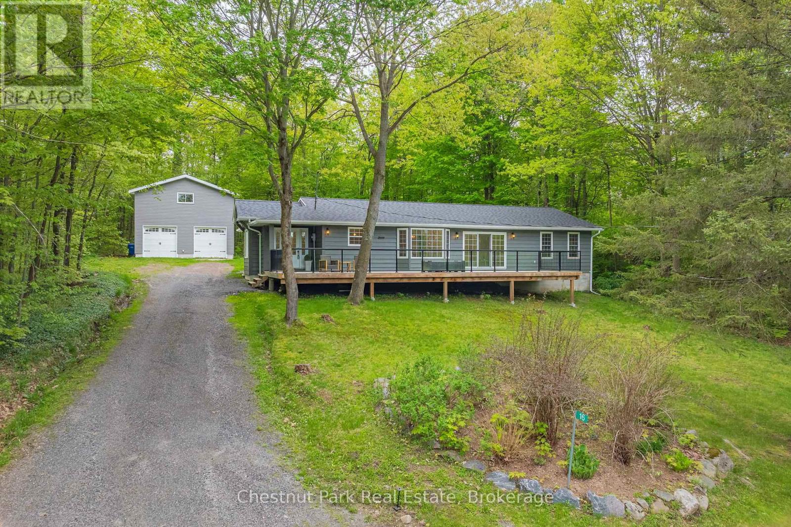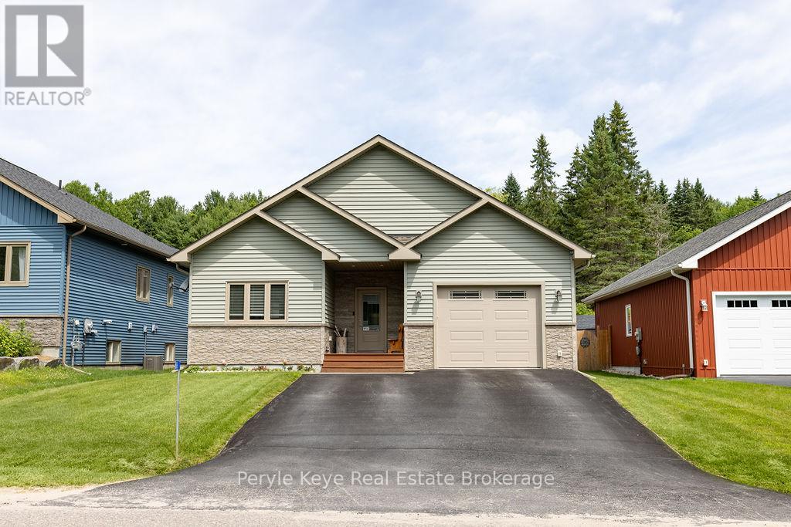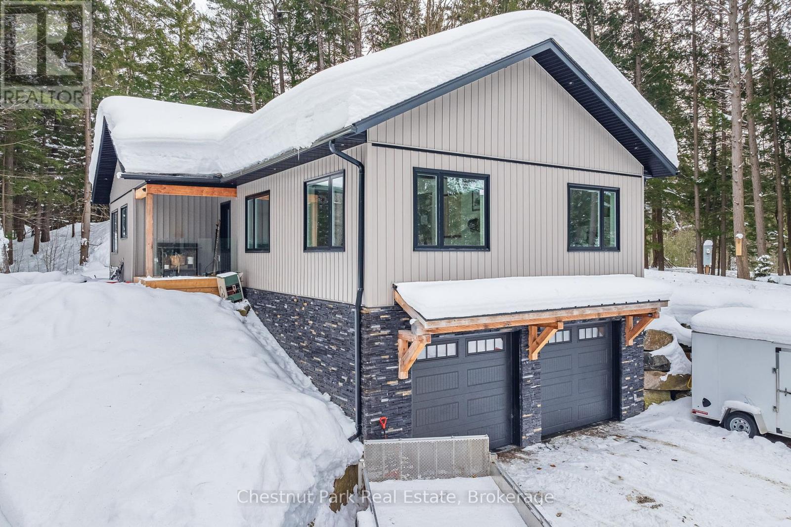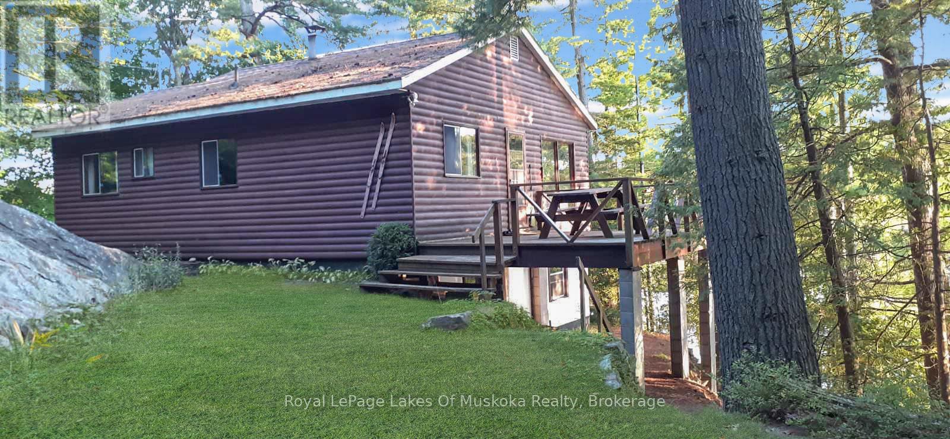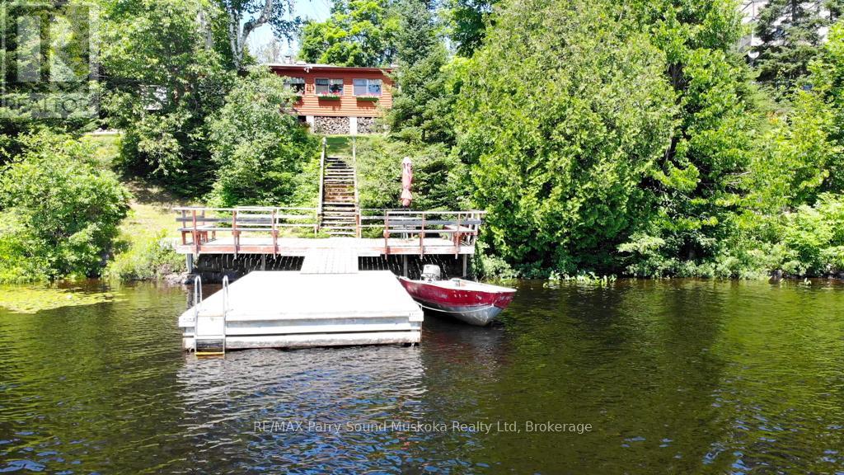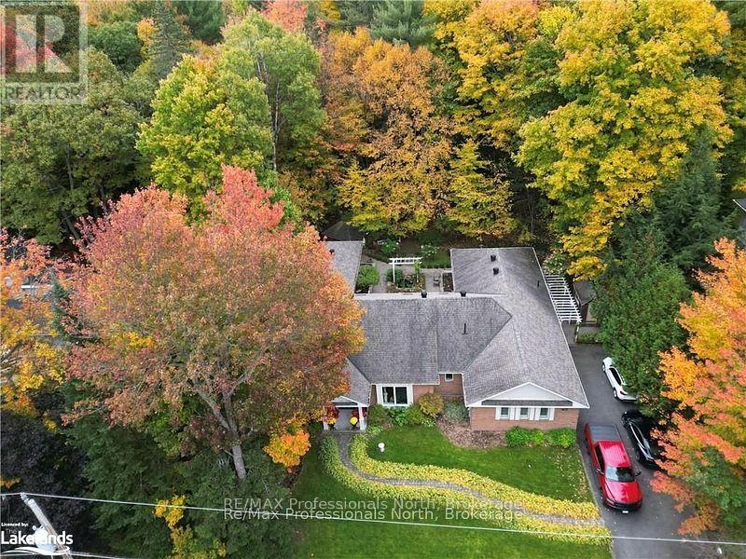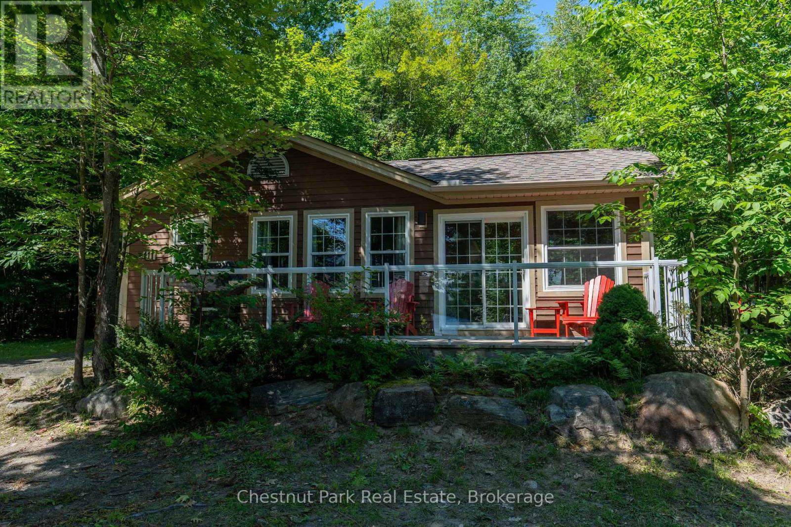1067 River Street
Muskoka Lakes, Ontario
Charming Year-Round Retreat on Moon River! Discover your perfect escape at this delightful property nestled along the serene shores of Moon River. This year-round home/cottage offers an idyllic blend of comfort and tranquility, making it an ideal setting for both relaxation and adventure. Located within walking distance to the quaint village of Bala, you'll enjoy easy access to local shops, restaurants, and seasonal events like the Cranberry Festival. Imagine strolls to the farmer's market or cozy evenings at nearby eateries, all just moments from your doorstep. The property features a spacious main house that exudes warmth and character, complemented by a charming bunkie perfect for guests or family gatherings. The bunkie provides a cozy space for additional sleeping arrangements or a creative retreat, ideal for artists or writers seeking inspiration from the water . For those with vehicles or hobbies, a dedicated garage and carport ensure ample storage and convenience. Whether you're storing your kayak for summer adventures or your winter gear for snowshoeing in the nearby trails, this property meets all your needs. Enjoy stunning views of Moon River from your private yard, where you can unwind with a morning coffee or host summer barbecues. This peaceful haven is not just a home; it's a lifestyle, offering year-round opportunities for outdoor activities, including fishing, boating, and hiking. Don't miss the chance to make this charming property your ownyour dream home on Moon River awaits! (id:46274)
8034 Bone Island 1810 Geor Bay S
Georgian Bay, Ontario
1027 FT OF SHORELINE AND OVER 2.3 ACRES OF GEORGIAN BAY ISLAND PARADISE. GORGEOUS GRANITE OUTCROPPINGS ALONG WITH WIND SWEPT PINES AND MIXED FOREST MAKE THIS THE PICTURESQUE GETAWAY THAT YOU'VE BEEN LOOKING FOR.\r\nADD DEEP WATER DOCKING AND SANDY BEACH AND YOU'VE GOT IT ALL.\r\n\r\nA 2 BEDROOM MAIN COTTAGE ALONG WITH A 2 BEDROOM GUEST BUNKIE AT THE FAR END OF THE PROPETY, GIVES YOU AND YOUR GUESTS, OR YOUR TEENS LOTS OF PRIVACY.\r\n\r\nBOATING, FISHING AND WATER SPORTS ARE ALL THERE FOR YOUR FAMILY. (id:46274)
16 Clifford Street
Seguin, Ontario
Step into modern Rosseau living with this impeccably renovated ranch-style bungalow, completed by local trade professionals. Nestled just a short distance from Lake Rosseau and Rosseau Waterfront Park, this home offers not just convenience but a lifestyle of tranquility and comfort. As you enter 16 Clifford, you are greeted by a bright and airy foyer and mudroom boasting built-in storage and main-floor laundry hook-up, setting the tone for the thoughtful design throughout this home. The kitchen, adorned with stunning quartz countertops and brand-new appliances, is open to the dining space, perfect for gathering with family and friends alike. Step out from the living room onto the spacious deck, complete with sleek glass railings. With southwestern exposure, the deck space offers sun-filled opportunities for entertaining and leisure time outdoors surrounded by woodlands. Inside, the living space exudes brightness and cheerfulness, accentuated by modern touches such as shiplap that elevate its ambiance. Three bright and spacious bathrooms offer rejuvenating retreats, while the ensuite bathroom features a modern glass shower and a charming bay window, adding a touch of elegance to your daily routine. All three bedrooms are ample in size, while the primary bedroom offers two generous walk-in closets. Outside, a detached double-car garage (23.1' x 24') with an unfinished loft provides ample space for storage and endless opportunities. Enjoy the luxury of easy access to shops, a public beach, docks, and the vibrant summer farmers market, all within a short distance of your doorstep. 16 Clifford Street is the ideal blend of convenience and seclusion in this refinished home on a cul- de-sac, offering the best of both worlds. (id:46274)
795 David Street E
Gravenhurst, Ontario
Welcome to your dream lakeside retreat! This updated, year-round Viceroy has 1,480 sq. ft. of beautifully designed living space with 3 bedrooms, 2 bathrooms and offers 88 feet of sandy, shallow waterfront on the South-West shore of Gull Lake. Whether you're looking for the perfect place to retire on water or a family-friendly home, this property offers the best of both worlds. Step inside and be captivated by breathtaking lake views from the moment you enter. The open-concept main floor features a spacious living room with hardwood floors, vaulted ceilings and a stunning stone gas fireplace with wood mantle. The modernized kitchen boasts granite countertops, stainless steel appliances, and ample cabinet space, seamlessly flowing into the dining area overlooking the water and sliding door access to the large wrap around lakeside deck. The main floor also includes a bedroom and an updated 3-piece bathroom, ideal for accessibility. Upstairs, the loft features two additional bedrooms and a luxurious 4Pc spa-style bathroom, complete with a soaker tub and tiled shower - a true oasis after a day on the lake. Enjoy morning coffee from your 3 season Muskoka room, offering wide open lake views. Circa 2016 many upgrades were completed. Outside received a new dock, decking with railings, exterior paint, and a flagstone walkway leading to the firepit as well as a newly replaced 20' x 10' garden shed, designed to match the home and provide extra storage. Inside received new refinished hardwood floors, custom kitchen cabinet doors, granite countertops, new island, bathrooms, fireplace, and appliances. Located in town, you're within walking distance to shopping, dining, and all amenities Gravenhurst has to offer while still enjoying the peace and serenity of lakeside living. With municipal water and natural gas, this home offers hard to find year-round comfort and convenience. Don't miss this rare opportunity to own a piece of Gull Lake paradise - book your showing today! (id:46274)
86 Chaffey Township Road
Huntsville, Ontario
Step into a stunning sanctuary of contemporary elegance and comfort. Crafted in 2018 by Matrix Construction, this exceptional 3-bedroom, 2-bathroom bungalow epitomizes modern and maintenance free living. Imagine a lifestyle of ease and convenience, nestled just moments away from the vibrant heart of Downtown Huntsville, with its array of shopping, dining, healthcare, theatre, parks, and endless amenities. Enter through the inviting covered front porch into a spacious, open-concept layout that feels instantly like home. The main level is designed for ultimate convenience, featuring an extra-deep coat closet, two versatile bedrooms perfect for use as an office or gym, ample closet space, and a beautifully appointed 4-piece bathroom. The kitchen is a culinary dream, boasting sleek stainless-steel appliances, ample counter space, and a convenient breakfast bar for 4. This seamlessly opens into the dining area and cozy living room, making it the perfect space for gatherings and everyday living. Elevate your lifestyle with the stunning screened-in Muskoka room right off the kitchen opening out to the fully fenced backyard! This is sure to be your favourite haven! This seamless indoor-outdoor space is ideal for hosting dinner parties, and the perfect way to begin or end your day relaxing while simply enjoying the serene surroundings. The primary retreat is cozy and inviting. You'll be wowed by the ensuite bathroom a true haven featuring a wet closet, glass shower, and a massive walk-in closet. Main floor laundry, crawl space for ample storage, ICF foundation, full municipal services, paved driveway, attached oversized single car garage(with a mezzanine for extra storage), and a generator panel guarantees peace of mind. Schedule your viewing today and step into a lifestyle where every detail transforms a house into a home, creating memories that last a lifetime. (id:46274)
1010 Leonard Lake 1 Road
Muskoka Lakes, Ontario
Nestled in a serene forest setting, this charming 3 Bedroom, 3 Bathroom Home offers the perfect blend of nature and comfort. Surrounded by towering trees and lush greenery, enjoy privacy and tranquility while being just a short drive from nearby amenities. This stunning custom home was completed in 2021 and sits on 3.6 Acres with a new drilled well and septic. The spacious open concept Main Floor features large windows that invite natural light in and offer breathtaking forest views. A beautifully crafted stone propane fireplace serves as the centerpiece of the Living Room and adds rustic charm and warmth creating a cozy and inviting atmosphere. Enjoy your modern Kitchen equipped with stainless steel appliances and ample counter space, ideal for entertaining. The home boasts a large deck which is the perfect place to unwind after a long day or to host guests for summer BBQs. The Primary Bedroom is a peaceful treat and offers a three piece ensuite complete with stylish custom tile work and rain shower head. Two bright Bedrooms, Laundry and a four piece Washroom complete the Main Floor. The Lower Level boasts a spacious fully finished Family Room with high ceilings, a four piece Washroom and Bonus Room. Ample parking and a double car garage with additional room for storage completes this unique offering. The property is located less than 15 minutes to Port Carling and Bracebridge where you will find great shops, restaurants, amenities and events happening year round. Explore the famous Huckleberry Lookout Trail or the great public beach both only minutes away in Milford Bay or launch your boat at the Leonard Lake Public Boat Launch/Dock just around the corner. This property is a rare find offering peace, privacy and natural beauty. Serenity awaits you at this unique forest oasis. (id:46274)
5 - 1188 Sandwood Road
Muskoka Lakes, Ontario
Unmatched southern orientation, sweeping vistas, with 150' of waterfront on the shores of Three Mile Lake. Lovely sloping lot to gentle water entry is ideal for children and grandchildren. Two open lawn areas for games together with dramatic granite outcroppings frame this partially winterized, 3 bedroom 1 bathroom cottage. Open floor plan includes tidy entry foyer and light filled open plan principal rooms. Seamless access to separate east and west decks, add entertainment space and a variety of sun-shade catching options. Beautiful stone walls and pathways meander along the shoreline and through a canopy of quintessential Muskoka white pine. Unfinished basement with workshop, open area and enclosed 11sq m storage room with window provides lots of storage for all the toys. Wood stove adds to the getaway ambience and stems the chill of cooler evenings. Minutes to Diamond in the Ruff for golf and the infamous Thursday night chicken wings. 20 minutes to Bracebridge or Village of Rosseau 25 minutes to Huntsville. Call now to arrange your personal tour of this 2025 vacation opportunity. (id:46274)
0 Cardwell Lake Road
Huntsville, Ontario
Beautiful 10 acre building lot, ready for your dream home or retreat. Quiet, pretty dead end road is home to a few neighbours, large acreages, towering pines, and is a tranquil location to go for walks or ride your bike, roughly 20 minutes from the bustling town of Huntsville. Ideal building lot with easy access, level, sandy terrain, hydro at the lot line, no wetlands and pretty mixed mature forest. This is a newly severed lot and the sellers have also completed aggregate and wildfire studies for the town and the lot is ready to be developed now (development fees apply and to be paid by the buyer at time of applying for a building permit). New survey has been completed. With 440' of frontage and almost 1000' of depth, there is plenty of space here to build whatever suits your needs for a year round home or getaway retreat, make trails and enjoy the privacy and serenity of the area and the lot. Evidence of moose and deer on the property as well. Golden City Lake is a few minutes down the road with public access for swimming or to launch your canoe or kayak to have a paddle and throw your line in for a bass or perch. The town of Huntsville offers all the amenities you could want for shopping, dining, schools, entertainment and community events. OFSC trail nearby to access thousands of miles of snowmobile trails. Town maintained road and even garbage and recycling pickup. A great sized, private lot that is ready to go. Come listen to the wind in the pines and plan your dream build on this gorgeous lot. HST is in addition to the sale price and to be paid by the purchaser. (id:46274)
20 Golden Horseshoe Lane
Whitestone, Ontario
Full of rustic charm and happy memories, this beloved cottage is ready for a new chapter, yours! Tucked near the end of Golden Horseshoe Lane in the picturesque Hamilton Bay on Whitestone Lake, this cozy retreat offers a warm, welcoming escape. Step inside to an open-concept kitchen and family room where a stone fireplace sets the scene for game nights, shared meals, and laughter with loved ones. Unwind on the spacious screened-in porch or soak up the sun on the large deck, surrounded by vibrant blooms and morning birds songs, your coffee never tasted so good. Included with the cottage is a 13' Misty River aluminum boat with a 9.9 HP Honda motorperfect for exploring the expansive waters of Whitestone Lake, known for boating, fishing, and water sports, with easy access to the scenic Whitestone River. In winter, enjoy sledding trails right across the lake and prime ice fishing. Nearby, you'll find all the essentials: the Duck Rock General Store and Restaurant, a fantastic library, community centre, place of worship, LCBO, marina, and town office. Come see it for yourself, book your showing today, and be sure to check out the video! (id:46274)
21 Brian Road
Bracebridge, Ontario
PUBLIC OPEN HOUSE: SAT APRIL 5th 10AM-NOON. Immaculate custom built (original builder's home) offering ultimate 1 level living, executive brick bungalow located in one of Bracebridge's finest and most sought after mature neighbourhoods with oversized half acre, well treed and beautifully landscaped lot backing onto its own "deer filled" green space. Unique and very cozy 3,000 sq ft.+ one level layout with an additional 915 sq ft of basement living area (335 sq ft finished rec/media room, part finished hobby room and part finished storage room) and copious additional unfin storage areas. U shaped layout with "separate primary wing" design offers multiple living arrangements for "retiree couples" to "families" to "extended family" scenarios, Central, custom eat in kitchen with granite countertops, built in stainless steel appliances and large centre island is the "focal point" with walk out to a magnificent, extensively landscaped courtyard with brick patio, perennial and annual gardens, walkways and Koi pond - a true oasis offering ultimate privacy. "Primary bedroom wing" features a 3 piece ensuite, large walk-in closet and sitting/family room with built in cabinetry and double sided gas fireplace and walk out to courtyard. (this wing can be closed off for absolute privacy). The other "wing" features two additional bedrooms and 4 piece bathroom. Other main level features include sitting area with walkout to courtyard, mudroom with garage access, 2 pc powder room/laundry, large living room with gas fireplace and formal dining room with butler's pantry. Hardwood and tile floors, High efficiency natural gas fireplace, A/C, HRV, 2 sheds, Municipal water, septic, attached garage and paved driveway complete this beautiful high quality property! INCLUDED: 85" and 55" TV's with Bose surround Sound Systems and High quality stainless steel appliances-NEW Whirlpool Fridge, Frigidaire Double Wall Oven, Natural gas stovetop, Bosch Dishwasher, SS vented Fumehood, (id:46274)
87 Ferguson Road E
Armour, Ontario
This charming and tastefully renovated 2+ bedroom home, complete with a very spacious shed, is an excellent opportunity for first-time buyers or those seeking a fantastic income property. Nestled on a municipally maintained road, it offers both convenience and accessibility with close proximity to town and the highway, ensuring easy commuting and travel. Modernized throughout, this home blends character with contemporary upgrades, making it move-in ready with stylish finishes and functional updates. The spacious layout ensures comfort, while the additional shed provides versality - perfect for a home office, exercise room etc. Whether you're looking for a cozy residence or a smart investment, this property checks all the boxes for convenience, charm and value. (id:46274)
111-2 - 1052 Rat Bay Road
Lake Of Bays, Ontario
Blue Water Acres FRACTIONAL ownership means that you share the cottage with 9 other owners but you will own yourself a 1/10th share of the cottage (your "Interval" week) and also a smaller share in the entire resort. This cottage is known as 111 Algonquin and it's a favourite at Blue Water Acres. It has 2 spacious bedrooms, and 2 bathrooms. The core summer week in 2025 will start on June 29. The cottage has a cozy propane fireplace and a screened-in Muskoka Room. You will have exclusive use of the cottage for 5 weeks of the year. The check-in day for this unit is Sunday. Weeks in 2025 start(ed) on March 2, June 8, June 29 (core/fixed week), October 26 and December 21, 2025. The 4 floating weeks rotate each year so it's fair to all the owners. There are many amenities at Blue Water Acres: hot tub/sauna, all linens and towels supplied, kayaks, paddle boats, a beautiful sand beach, 300 ft of waterfront on Lake of Bays, indoor swimming pool, owners' gathering room with grand piano and large TV screen , games room with pool tables, ping pong table, shuffle board & foosball, fitness room, tennis/pickleball court, basketball courts, large children's playground & equipment. You can moor your own boat during your own boating season weeks. Winter tube slide, skating rink & fire pit. There is so much to do here! All cottages are pet-free and smoke-free. This is an affordable way to enjoy cottage life without the cost or hassles of full cottage ownership. Maintenance fees include everything and are paid in the fall for the following year. The ANNUAL fee for EACH of the owners in 111 Algonquin cottage for 2025 is $5,026 + HST. This fee can be paid in two installments, November and March. There is NO HST on the purchase price of the cottage. It's a unique way to own a part of Muskoka. Your weeks can be traded for weeks at other luxury resorts around the world. Some photos & floor plan shown are for a similar cottage but may not be identical to the subject cottage. (id:46274)

