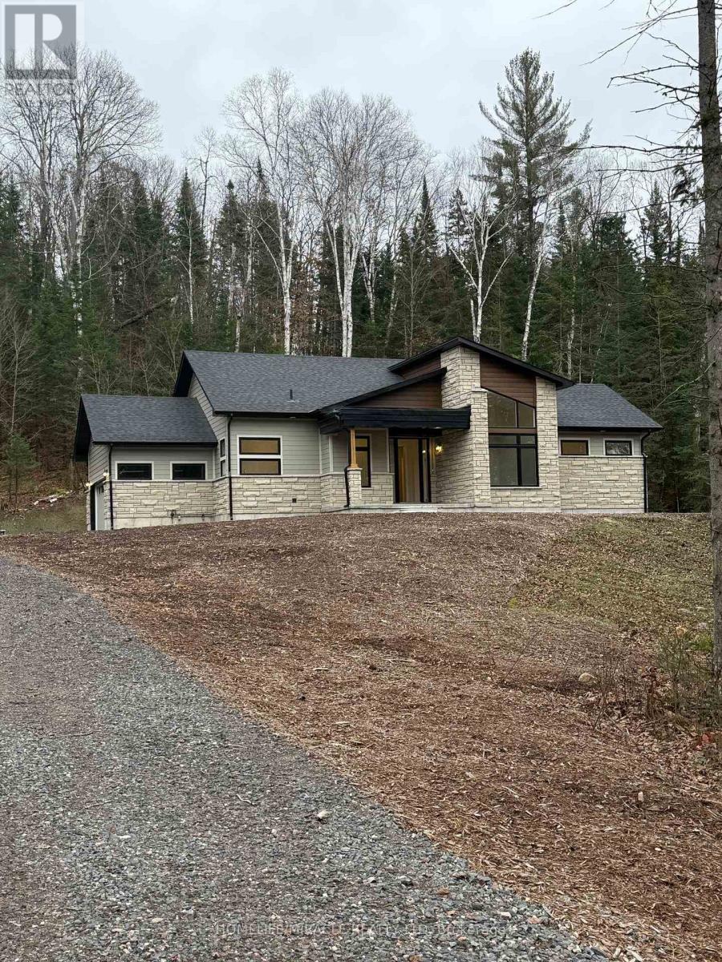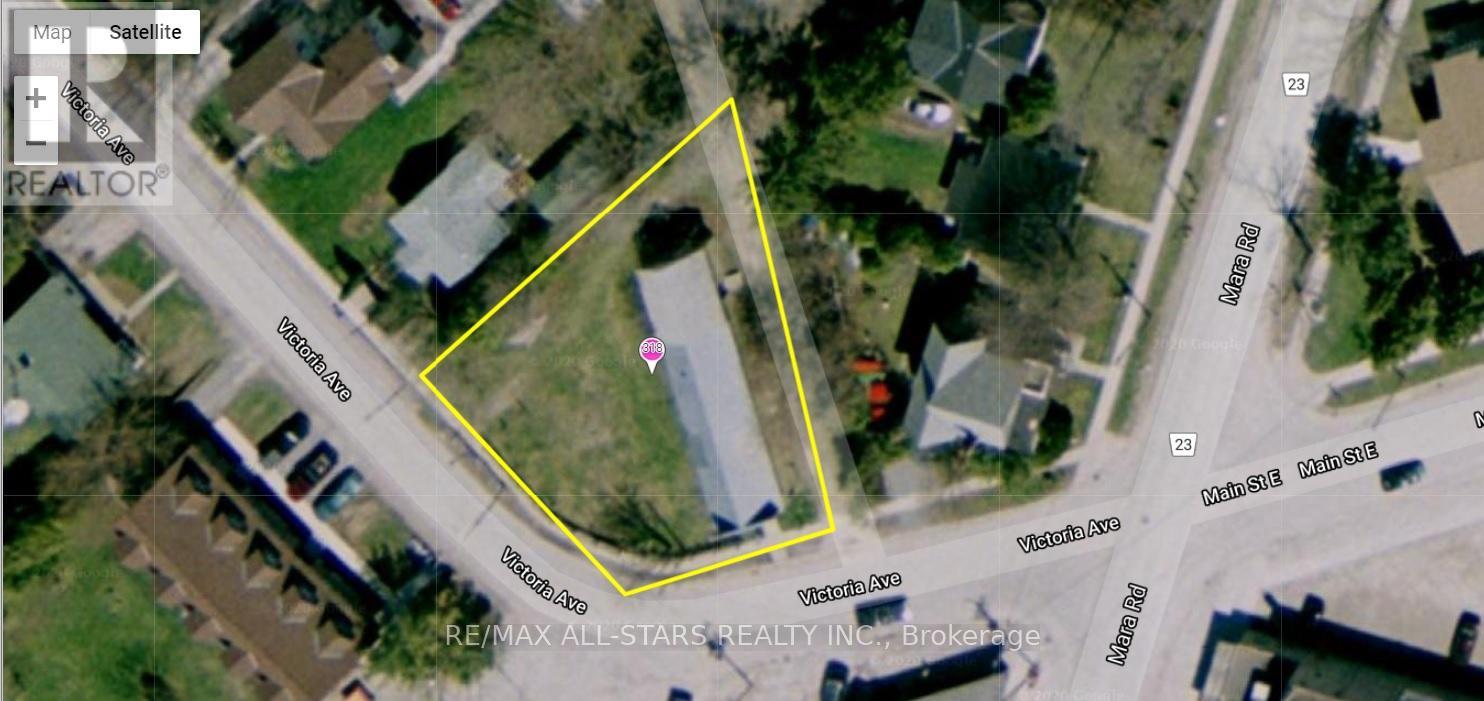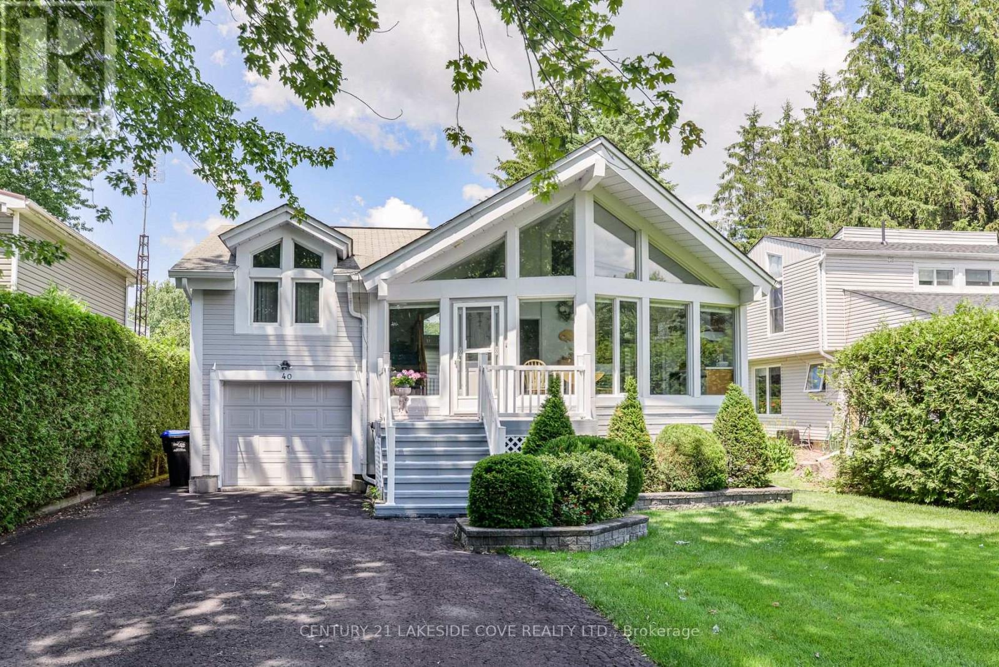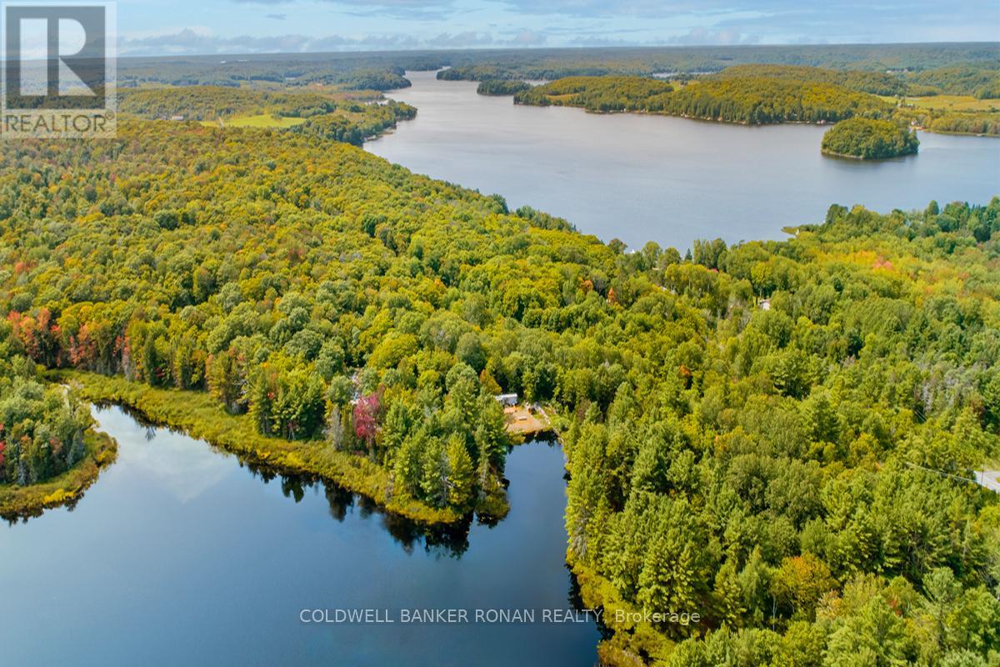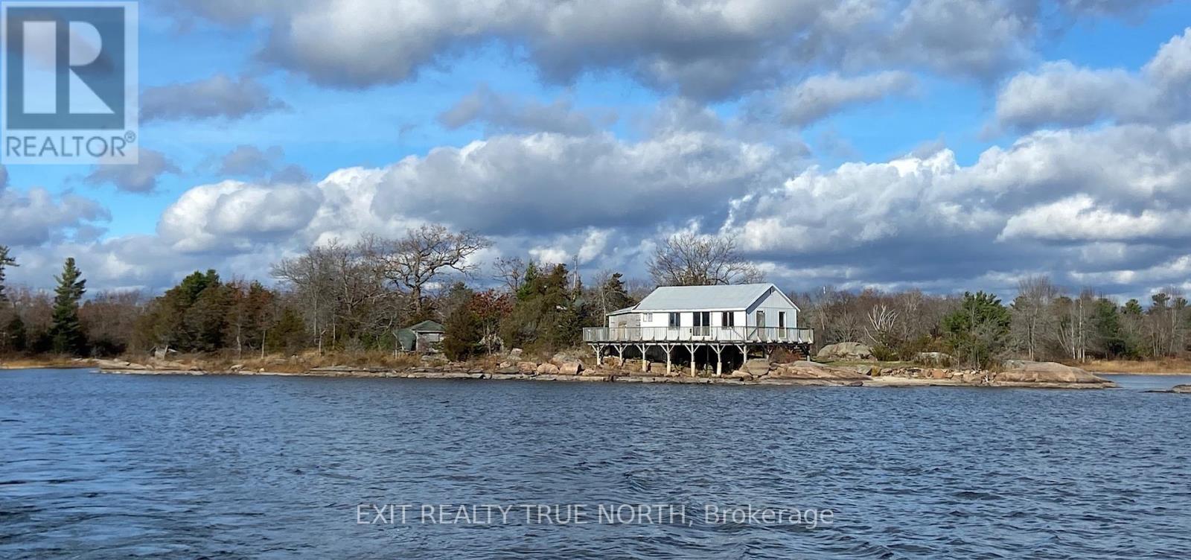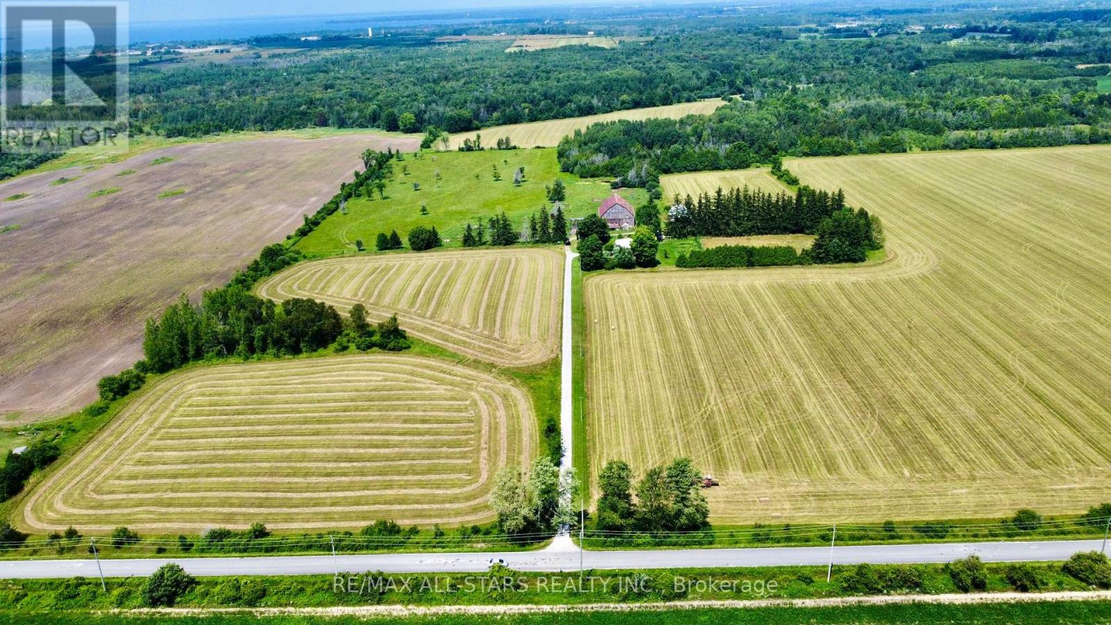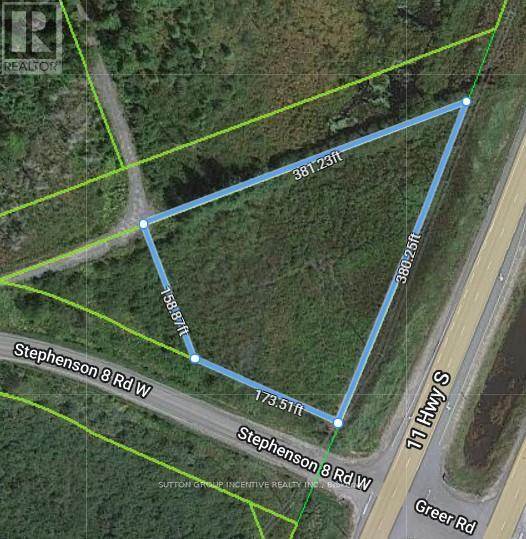14 St Georges Court
Huntsville, Ontario
This stunning home embodies the epitome of modern luxury seamlessly integrated into a breathtaking natural landscape. Nestled in towering woods, this architectural gem offers a retreat with every imaginable comfort. Step inside to discover a blend of sleek contemporary design and rustic charm. This home boasts not one, but two cozy fireplaces, creating inviting spaces for relaxation. With two balconies and a walk-out patio, find yourself immersed in the beauty of the surrounding greenery from every angle. Backing onto Hole 11 at Deerhurst Highlands Golf Course, this residence ensures privacy and tranquility. Whether you're enjoying your coffee overlooking the forest or hosting under the stars, the views and ambiance will captivate you. Inside, every detail has been curated for both style and functionality. From the gourmet kitchen equipped with top appliances including a Miele coffee maker and double wall oven, to luxurious ensuite bathrooms and spacious bedrooms, no expense has been spared in creating an ambiance of elegance. Entertain with ease in the landscaped outdoor spaces, complete with a firepit and rock seating area enveloped by mature trees. Whether you're roasting marshmallows with loved ones or unwinding after a long day, this haven is sure to be the heart of many cherished memories. Conveniently located near schools, shopping, and trails, yet tucked away in a quiet enclave, this home offers the perfect balance of seclusion and accessibility. With highway access, exploring all that Huntsville has to offer has never been easier. This exceptional property comes equipped with modern conveniences, including carbon monoxide and smoke detectors for safety, high-end appliances and furnishings. The furniture is negotiable, allowing you to move right in and start enjoying the Muskoka lifestyle to the fullest. Don't miss your chance to own this retreat where luxury meets nature. Prepare to fall in love with the unparalleled beauty of this setting. (id:46274)
49 Jack Street
Huntsville, Ontario
Welcome to this Highcrest Community Development by Edgewood Homes in beautiful Huntsville, ON! Here's your perfect opportunity to purchase a condominium with fully finished basement, in a wonderful neighbourhood within walking distance to many amenities. This unit comes complete with 3 large bedrooms, 3 bathrooms, main floor laundry, grand 9 foot ceilings on both levels, incredibly spacious rooms and a single car garage. The large stunning kitchen demands attention as soon as you walk in, with plenty of cupboard/counter space, slow closing doors, quartz countertops and a grand island suitable for plenty of entertaining. It leads into the sizeable living room as well as your private back terrace with incredible tree lined view. The main level primary bedroom boasts a large walk-in closet and personal ensuite. Downstairs you will find a huge secondary living space, with extra storage in the utility room for all your personal items. The walkout patio doors welcome you to mature trees and your own outdoor sitting space. This beautiful home is a MUST-SEE! Book your tour today! **** EXTRAS **** Common Elements: BBQs Permitted, Visitor Parking. Fees also include Ground Maintenance/Landscaping, Property Management Fees, Snow Removal (id:46274)
49 Jack Street
Huntsville, Ontario
Welcome to this Highcrest Community Development by Edgewood Homes in beautiful Huntsville, ON! Here's your perfect opportunity to lease a modern condominium with fully finished basement, in a wonderful neighbourhood within walking distance to many amenities. This unit comes complete with 3 large bedrooms, 3 bathrooms, main floor laundry, grand 9 foot ceilings on both levels, incredibly spacious rooms and a single car garage. The large stunning kitchen demands attention as soon as you walk in, with plenty of cupboard/counter space, slow closing doors, quartz countertops and a grand island suitable for plenty of entertaining. It leads into the sizeable living room as well as your private back terrace with incredible tree lined view. The main level primary bedroom boasts a large walk-in closet and personal ensuite. Downstairs you will find a huge secondary living space, with extra storage in the utility room for all your personal items. The walkout patio doors welcome you to mature trees and your own outdoor sitting space. This one year lease is the perfect place to hang your hat. Come see for yourself! Dec 1st occupancy. **** EXTRAS **** Fees also include Ground Mantenance/Landscaping, Property Management Fees, Snow Removal (id:46274)
1006 Kingsridge Court
Lake Of Bays, Ontario
Luxury Living At This Beautiful Brand New Never Lived In Before Detached Bungalow Sitting On Over An Acre Of Land Surrounded By Trees. Enjoy Utmost Privacy At Your New Home. This Lovely Bungalow Features Over 10 Car Parking With A Huge Deck In The Backyard - Perfect For Those Family BBQs & Get Togethers! You Get 3 Spacious Bedrooms, 2 Full Bathrooms, Brand New Appliances In The Kitchen & Access To The Garage Through The Laundry Room. At Your Convenience You Have Everything You Need On The Main Floor. The Dining Room Has Direct Access To The Backyard Deck. Enjoy Very High Ceilings & Vast Windows Throughout The Home For Ample Amount Of Natural Sunlight. The Primary Bedroom Features Hardwood Flooring & 5 Piece Ensuite With A Separate Soaker Tub, Double Sink & Stand Up Shower. Great Location Only 15 Min Drive To Huntsville & Mins Away From Gas Stations, Plazas, Schools, Stores & Many More. (id:46274)
318 Victoria Street
Brock, Ontario
Excellent Opportunity To Own 0.256 Of An Acre Of C1 Land In The Heart Of Beaverton. Land Contains Old Building Being Sold In ""As In"" Shape. Zoning Allows For Many Different Uses. Either Renovate To Suite Or Start From The Ground Up. Fast Growing Community Not Many Commercial Pieces Available In Town (id:46274)
1001 Evergreen Court
Gravenhurst, Ontario
Welcome to 1001 Evergreen Court in Gravenhurst, where sophistication seamlessly blends with comfort in an enchanting setting. This elegant home sits on a spacious lot and boasts a fully fenced backyard, perfect for both privacy and convenience. Notably, the residence features two well-appointed bedrooms with the exciting potential for a third, offering remarkable versatility for your living needs. Recently enhanced with complete rewiring and a new electrical panel, this property ensures heightened safety and modern efficiency. Nestled amidst mature trees, 1001 Evergreen Court serves as a serene retreat, just moments away from the stunning Lake Muskoka and the renowned Taboo Resort and Golf. This prime location offers unmatched access to breathtaking natural beauty and a wealth of recreational opportunities, ideal for those who cherish outdoor adventures. Inside, the home reveals an expansive eat-in kitchen, adorned with modern stainless steel appliances and tasteful pot lights, creating a chic culinary atmosphere. The open-concept living area is designed for both relaxation and entertaining, featuring the rustic charm of pine flooring throughout. Outside, a generous deck equipped with a gas BBQ setup provides the perfect setting for alfresco dining in the tranquil backyard. Discover the ideal fusion of contemporary living and natural splendor at 1001 Evergreen Court, your luxurious haven in Gravenhurst. Whether you are captivated by the vibrant local community or the serene natural landscape, this home offers a unique opportunity to experience the best of both worlds, now with the added flexibility of a potential third bedroom. (id:46274)
40 Simcoe Road N
Ramara, Ontario
Wonderful Waterfront Custom Built Home With Garage & Private Boat Slip Allowing Access To Lake Simcoe & Beyond. This Impressive 2 Bedroom 2 Bathroom Offers Bright Open Concept & Vaulted Ceilings With Large Windows. Modern Kitchen Has Built-in Appliances & Walk-out To Deck. Beautiful Living Room Has Gas Fireplace & Walk-out To Water Side Deck. Lagoon City Is An Active Year Round Community With Onsite Marina, Tennis/Pickleball, Restaurants, Private Park & Sandy Beach On Lake Simcoe. Home Offers Propane Gas Furnace & Central Air. Mature Gardens & Landscaping, Beautiful Hedges & Paved Driveway. **** EXTRAS **** Home Offers Ceramic & Hardwood Floors, Most Furnishings Available. Home Is Great For Entertaining Family & Friends. Now Is Your Chance To Be Apart Of A Great Waterfront Lifestyle. (id:46274)
1187 Windermere Route
Muskoka Lakes, Ontario
Motivated Seller! Welcome to 64 acres of pure natural Muskoka paradise, w/1100'+ frontage & potential opportunity to sever. A MUST SEE to appreciate all the Beauty this property has to offer, including a breathtaking 50'+ natural waterfall. The ideal location to build your ultimate dream home or cottage getaway within this spectacular out door oasis. Recent new major infrastructure work completed w/ extensive road work, cleared build areas, septic system, hydro power/service, drilled well, multiple A-frames, Bunkie w/loft, storage sheds, 20' Dome, 20' storage sea can, endless trails back onto massive Cooper's Pond & boasting multiple million $ views! The perfect location for the out door enthusiast, hike, hunt, fish, boating & explore everything nature has to offer. Minutes to 3-Mile Lake, public boat launch, golf, schools & amenities. Only 2 hour drive from GTA, local shopping 15 minutes to Huntsville & Bracebridge. Don't miss out on this opportunity to own this once-in-a-lifetime property! **** EXTRAS **** List of inclusions refer to schedule B. Buyer and/or buyers agent to verify property taxes, lot dimensions, zoning & complete due diligence with Township ect. In regards to available permits and/or severing potential. (id:46274)
31 Horizon Lane
Huntsville, Ontario
Stunning location, enjoy the beauty of Muskoka. You are overlooking the serene waters of Hunters Bay. Short distance to Muskoka's beautiful Arrowhead Provincial Park. Beautiful unit, 2 story townhome featuring 3 BDRM plus den, over 2,000.00 Sq FT of living space offers impressive layout, impeccable-designed kitchen with custom-made cabinets and high-quality quartz countertops, stainless steel high-efficiency appliances with extended 10-year warranty, high-quality vinyl floors throughout the unit. Large Italian porcelain tiles in the kitchen, bathrooms, and foyer. Custom-made millwork in the foyer and bedroom closets. Gated community with custodian on the site. Modern design, stylish townhomes designed for contemporary living. Community living; Embrace the warmth of a vibrant community in Huntsville. Proximity to amenities; Enjoy convenient access to an outdoor gym, BBQ, rest areas, walking trails, mini gold course and more! **** EXTRAS **** Shows extremely well as it is a brand new complex sounded by the magnificent views of the Hunters Bay and Ravine. Convenient Location close to HWY 400 Exit. (id:46274)
169 - 2642 Muskoka Road 169
Muskoka Lakes, Ontario
A rare opportunity in prime Muskoka to live and work. The 3 bedroom 2 bathroom house has been designed to accommodate a store or business on the ground floor. With tremendous exposure along one of Muskoka's most high traffic corridors. The current business ran sales in excess of $300,000 annually. Close proximity to summer camps, cottages, Bala and a microbrewery across the street, this high traffic area is ideal. There is no shortage of parking and numerous out buildings provide storage. Even a coffee bar and grill shack. The house can be rented out or you could rent the bedrooms and the main floor store. There are many uses. New roof, eavestroughs and soffits, propane furnace, water filtration system, driveway, kitchen, and new coat of paint. (id:46274)
2-29 Horizon Lane
Huntsville, Ontario
Stunning location, enjoy the beauty of Muskoka. You are overlooking the serene waters of Hunters Bay. Short distance to Muskoka's beautiful Arrowhead Provincial Park. Spectacular unit, 1 BDRM plus den (could be converted to 2 BDRM), over 1,250 Sq FT offers impressive layout, impeccable-designed kitchen with custom-made cabinets and high-quality quartz countertops, stainless steel high-efficiency appliances with extended 10-year warranty, high-quality vinyl floors throughout the unit. Large Italian porcelain tiles in the kitchen, bathrooms, and foyer. Custom-made millwork in the foyer and bedroom closets. Gated community with custodian on the site. Modern design, stylish townhomes designed for contemporary living. Community living; Embrace the warmth of a vibrant community in Huntsville. Proximity to amenities; Enjoy convenient access to an outdoor gym, BBQ, rest areas, walking trails, mini gold course and more! **** EXTRAS **** Shows extremely well as it is a brand new complex sounded by the magnificent views of the Hunters Bay and Ravine. Convenient Location close to HWY 400 Exit. (id:46274)
184 Healey Lake
The Archipelago, Ontario
Welcome to this all new beautifully renovated 3 season Muskoka getaway, four- bedrooms, two-bathroom modern cottage .Escape to popular Healey Lake a short 2 hour drive north of GTA, this property offers a unique blend of privacy, convenience, tranquility in a stunning southern exposure flat lot. The open concept is perfect for entertaining , multi decks offers beautiful views of the lake. The kitchen features granite countertops and modern finishes. The property includes a bunkie for guests or private space. Sandy beachfront and easy water access. Healey Lake is ideal for boating and fishing and all watersports. Move-in ready . Sq. footage includes bunkie. **** EXTRAS **** Bunkie is listed as Primary bedroom & oversized Muskoka room is listed as family room. (id:46274)
1658 Peninsula Point Road
Severn, Ontario
Stunning WESTERN views! Welcome to your dream waterfront retreat on Sparrow Lake, nestled within the picturesque Trent Waterway System. This stunning property offers captivating Western views that paint the sky orange with breathtaking sunsets, setting the perfect backdrop for serene evenings by the water's edge. Convenience meets tranquility with easy access off the highway, ensuring your escape to paradise is effortless. And as you arrive, you'll be greeted by the charm of a quiet & friendly area. Also enjoy the convenience of Lauderdale Marina just minutes away offering snacks, ice cream and a new LCBO/Beer Store! This meticulously maintained home boasts 3 bedrooms and 2 bathrooms, providing ample space for relaxation and hosting guests. Step inside to discover a move-in ready oasis, adorned with numerous upgrades designed to enhance your living experience. Recent renovations have transformed this cottage into a haven of comfort and style. Now fully winterized, you can enjoy year-round escapes without compromising on coziness. The addition of a ductless heating/cooling split system ensures personalized climate control for ultimate comfort in any season. Relish the convenience of a new drilled well offering reliable access to fresh water throughout the year. Step outside onto the back deck, where you can savour your morning coffee or entertain friends against the backdrop of tranquil waters and lush greenery. New attic insulation, pine tongue and groove ceiling and back windows are just a few more notable upgrades! (ask your realtor for the full list of upgrades attached to listing). Whether you're seeking a peaceful retreat or an entertainer's paradise, this waterfront gem offers it all. Don't miss your chance to own a slice of paradise in this coveted area. Your waterfront dream awaits on beautiful Sparrow Lake! ALL THIS for under $1mill - schedule your viewing today! (id:46274)
7 Horizon Lane
Huntsville, Ontario
Stunning location, enjoy the beauty of Muskoka. You are overlooking the serene waters of Hunters Bay. Short distance to Muskoka's beautiful Arrowhead Provincial Park. Beautiful unit, 2 story townhome featuring 3 BDRM plus den, over 2,000.00 Sq FT of living space offers impressive layout, impeccable-designed kitchen with custom-made cabinets and high-quality quartz countertops, stainless steel high-efficiency appliances with extended 10-year warranty, high-quality vinyl floors throughout the unit. Large Italian porcelain tiles in the kitchen, bathrooms, and foyer. Custom-made millwork in the foyer and bedroom closets. Gated community with custodian on the site. Modern design, stylish townhomes designed for contemporary living. Community living; Embrace the warmth of a vibrant community in Huntsville. Proximity to amenities; Enjoy convenient access to an outdoor gym, BBQ, rest areas, walking trails, mini golf course and more! **** EXTRAS **** Shows extremely well as it is a brand new complex sounded by the magnificent views of the Hunters Bay and Ravine. Convenient Location close to HWY 400 Exit. (id:46274)
2 Is 320 Georgian
Georgian Bay, Ontario
BOAT ACCESS - Have you ever dreamed of owning your own island? Well, stop dreaming as now is your opportunity to own your own Island in Muskoka on breathtaking Georgian Bay. The views are absolutely spectacular with sunsets you only see in pictures. This private island is approximately 1.209 acres with approximately 1100 feet of frontage awaiting you to design and bring to life your very own cottage oasis. Don't miss out on an opportunity to own one of Georgian Bay's 30,000 islands. (id:46274)
80 Stephenson Road 7 E
Huntsville, Ontario
Experience the beauty of Muskoka at this gorgeous address! Perfectly situated just 4 km from Mary Lake beach and boat launch, and a short 15km drive to vibrant downtown Huntsville, this 3-bed, 3-bath bungalow offers the ideal blend of privacy, nature, and convenience. Nestled on a year-round dead-end road, this 1.39-acre park-like setting is a safe haven for children and pets! From the moment you arrive, youll appreciate the generous driveway and attached 1.5-bay garageperfect for storage and all your outdoor gear. The inviting covered front porch welcomes you! The bright, open living room showcases beautiful engineered hardwood floors and a picturesque bay window that frames gorgeous views of the surrounding forest. Imagine starting your mornings cozied up w/ a cup of coffee as natural light filters through the treesa front-row seat to the beauty of nature. The heart of this home is the spacious kitchen, featuring oak cabinetry, ample counter space, and easy access to the garage. Double doors lead onto the expansive deckan entertainers dream! Host summer barbecues, enjoy dinner in the gazebo, or take a dip in the above-ground poolthis is where memories are made! The primary, filled w/ natural light, offers a peaceful retreat overlooking the front yard and includes a 3pc ensuite. Two additional beds and a 4pc bath complete the main level. Head down to the fully finished lower level, where high ceilings create a spacious and comfortable environment for movie nights or family gatherings. The cozy wood stove is perfect for curling up on chilly evenings, adding to the homes warmth and charm. A 3pc bath & a laundry room w/ ample storage make this space both practical and functional. Youll also love the direct access to the garagethe possibilities here are endless! A drilled well, propane furnace & high-speed internet are just a few more amazing features here! Your next chapter awaits in this dream home. Schedule your showing today! (id:46274)
1183 Echo Lake Road
Lake Of Bays, Ontario
Escape to 74 acres of private paradise, just minutes from town. This stunning Viceroy home features 3 spacious bedrooms, 2 baths, and soaring vaulted ceilings in the open-concept living area. Recent upgrades make this home move-in ready. The full, partially finished basement offers future development potential. Step outside to a huge wraparound deck, built strong enough for a hot tub, and enjoy a serene creek, waterfall, and trails. A drilled well provides exceptional water quality. The dream garage offers 2,000+ sq. ft. of space, with 18-foot doors (one 14 feet high) for large equipment, plus a loft for extra storage or future development. A solid 3-run dog kennel can easily be converted. Walk to the public beach, boat launch, and nearby golf clubs. This property is packed with potential and offers the perfect blend of nature and convenience. Come see it for yourself! (id:46274)
1245 Thorah Concession Road 3
Brock, Ontario
Excellent Opportunity To Own A Beautiful 175 +/- Acre Farm Located Just Outside Of Beaverton. Approximately 70+/- Acres Of The Land Is Clear/Workable With The Remainder Containing Mixed Bush. Property Features a 5 Bedroom, 2 Story Home With A 2 Car Attached Garage, A Large Bank Barn and Coverall. Easy Commute To The GTA. Minutes To All Amenities And Lake Simcoe. Property Has Frontage Along The Unopened Portion Of Thorah Concession 4 Rd. **** EXTRAS **** Taxes Reflect The Farm Tax Incentive. (id:46274)
718 - 1047 Bonnie Lake Camp Road
Bracebridge, Ontario
Muskoka Cottage Living at Beautiful Bonnie Lake Resort! This 3 bedroom, 1 bathroom cottage is loaded with upgrades, including new kitchen counters, dishwasher, shiplap wall, built-in bar fridge, and a large screen room that practically doubles the size of your living space. The large lot provides plenty of space for outdoor friends & family gatherings. BBQs, fire bowl and outdoor chairs give way to many memories. Beautiful beach and spring fed lake are just a short walk or golf cart ride away. A variety of boats at the waterfront are for your use all season. Endless activities are scheduled throughout the season for all ages at no charge. Resort fees include water, sewer, hydro and lawn maintenance. Seasonal access is from May 1 to Oct. 31. Option to be on the Resort Rental Program if you choose. Storage shed included. Click on the multimedia button below, for a virtual tour of the unit. (id:46274)
719 - 1047 Bonnie Lake Camp Road
Bracebridge, Ontario
Experience Muskoka cottage living in this 2 bedroom, 1 bathroom upgraded unit! Nestled in a well treed quiet area of the Resort, perfect for family and friends. Close proximity to amenities, including a short walk or golf cart ride to the beautiful beach. The Lake is spring fed with a hard sand bottom. Upgrade/large screen room for additional living space. Deck with BBQ/fire bowl and outdoor chairs for you and your guests. A multitude of scheduled activities and events for all ages free of charge. Kayaks, canoes, and paddle boards are available free for your use all season from May 1 to October 31. Resort fees include lawn maintenance, hydro, sewers and water. You can choose to become part of the Resort Rental Program for the times you are not using the cottage. Click on the multimedia button below, for a virtual tour of the unit. (id:46274)
78 Coldwater Road
Tay, Ontario
Are you interested in owning apartment units? Are you interested in owning commercial units? Are you interested in owning cash positive real estate? If you answer yes to these questions then this is the property for you. Gross income of $107,400. Net income of $93,150.64. Room to improve. Huge basement not occupied, additional storage unit not occupied. (id:46274)
24 Oldenburg Court
Oro-Medonte, Ontario
Stunning Family Home in Braestone. Welcome to 24 Oldenburg Court, a charming retreat nestled in the heart of Oro-Medonte's most sought after community. This spacious 5 bedroom, 3.5 bathroom home offers 3700 sq ft of finished space with a 1 acre premium lot backing onto EP. Residents in Braestone value the sense of community while sharing the benefits of the beautiful community farm! The community has everything from horse paddocks, a serene pond, vegetable/fruit patches, chicken coop, orchards and a vast system of trails!*Key Features:* 5 bedrooms, 3.5 bathrooms- Open concept living, kitchen and dining area- Bright and spacious kitchen - Cozy fireplace in the living room- Primary bedroom with ensuite bathroom- Large backyard with a covered deck, ideal for outdoor entertaining- Attached 3 car garage with ample storage space- Walkout Basement with large windows creating a bright living space- Full kitchen & bathroom in basement-irrigation system and much more! Check out the community living in the links attached to listing! (id:46274)
910 Greer Road
Huntsville, Ontario
OVER 2 ACRES OF VALUABLE LAND WITH CLEAR HIGHWAY 11 EXPOSURE! WALKING DISTANCE TO PORT SYDNEY BEACH! CORNER LOT FLANKED BY HWY 11 & GREER RD/HWY 60 INTERSECTION!**Adjacent to but no direct HWY 11 access. Vacant Land Sold As Is** ESTATE LOT FOR DEVELOPERS/BUILDERS! HUGE POTENTIAL! LOCATION+++ (id:46274)
135 Stephenson Road W
Huntsville, Ontario
1.43 ACRES OF VALUABLE LAND WITH CLEAR HIGHWAY 11 EXPOSURE! GREAT LOT FOR DEVELOPERS/BUILDERS! WALKING DISTANCE TO PORT SYDNEY BEACH! CORNER LOT FLANKED BY HWY 11! **Adjacent to but no direct HWY 11 access. Vacant Land Sold As Is** LOCATION+++ HUGE POTENTIAL! **** EXTRAS **** PT LT 23 CON 8 STEPHENSON PT 11, 35R3640; HUNTSVILLE ; THE DISTRICT MUNICIPALITY OF MUSKOKA (id:46274)




