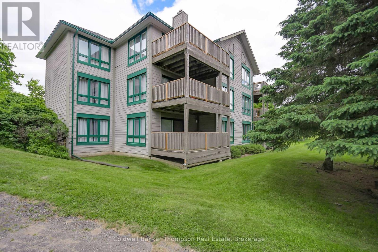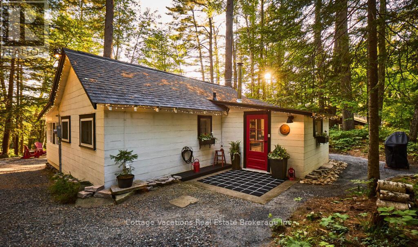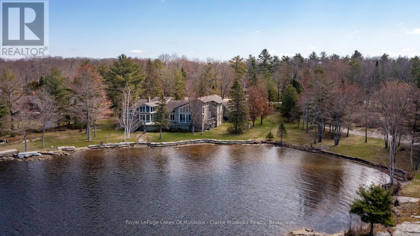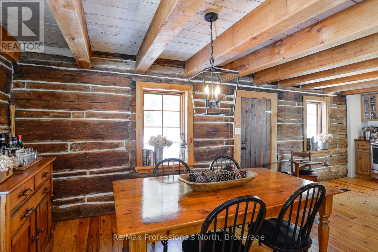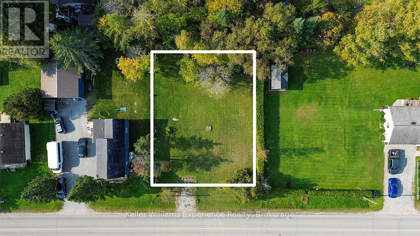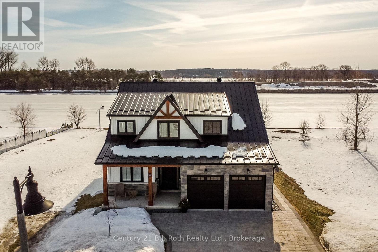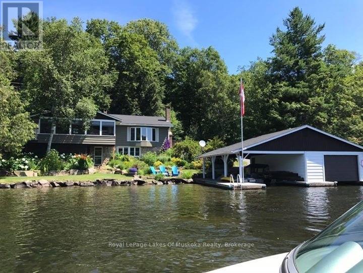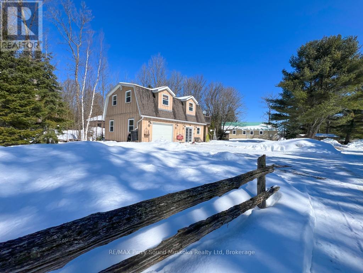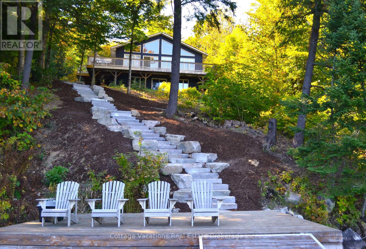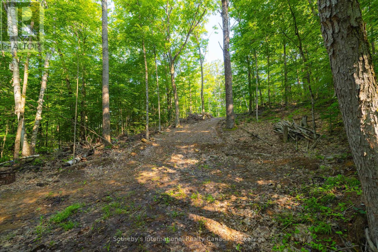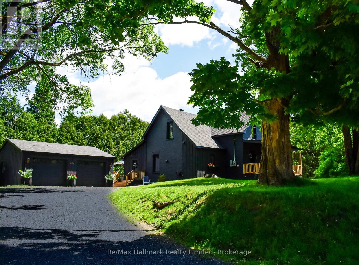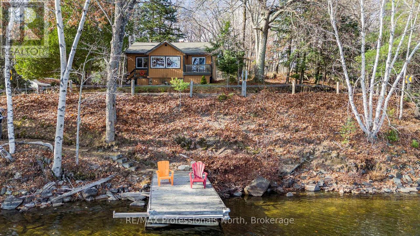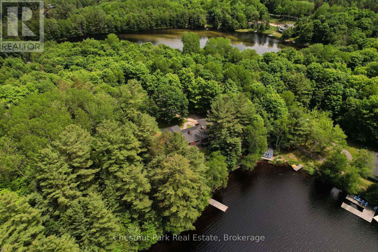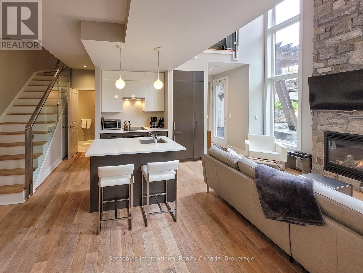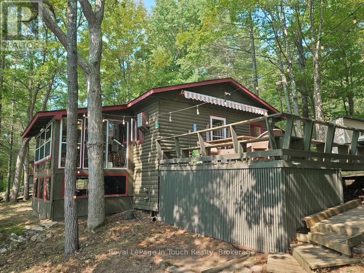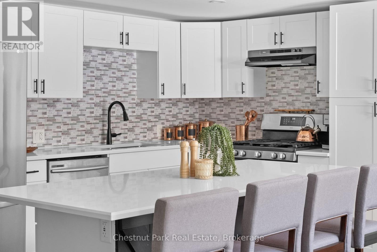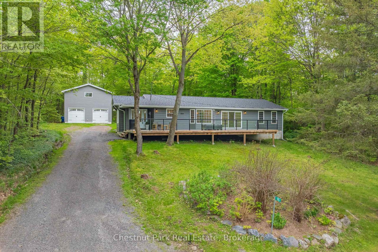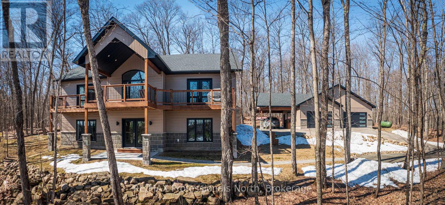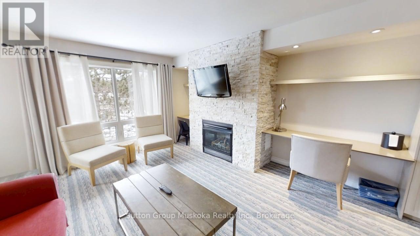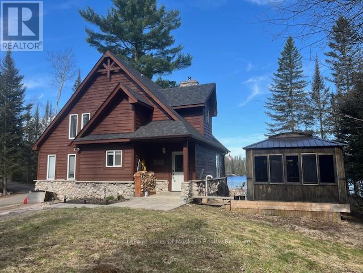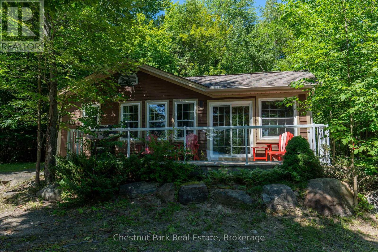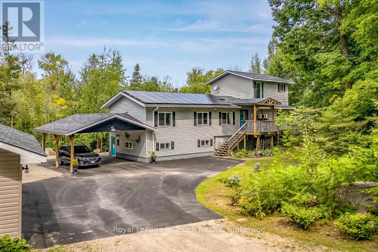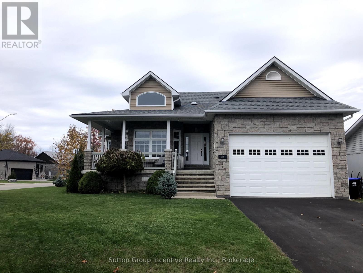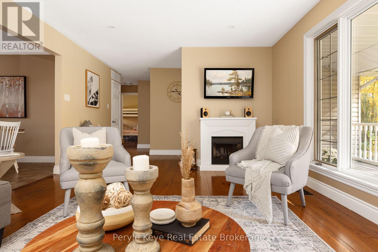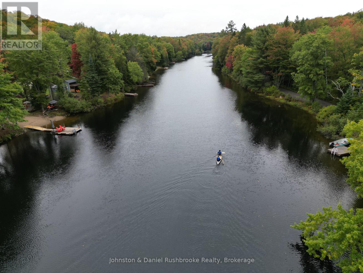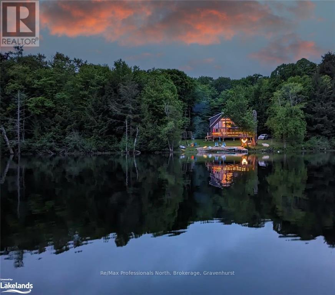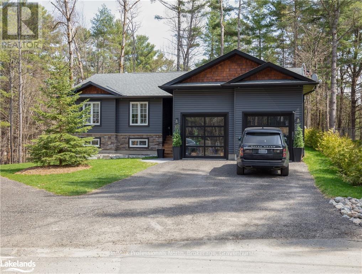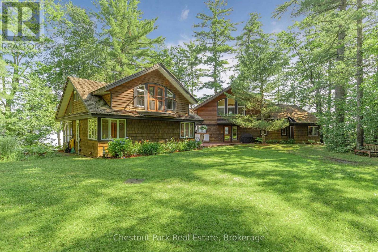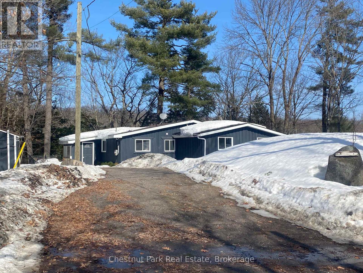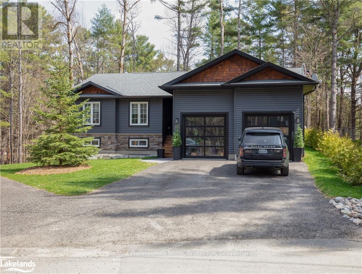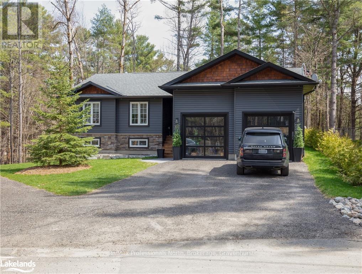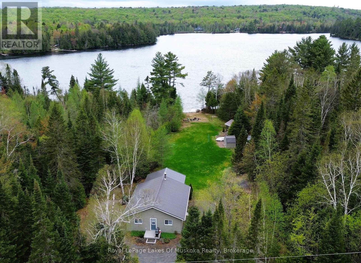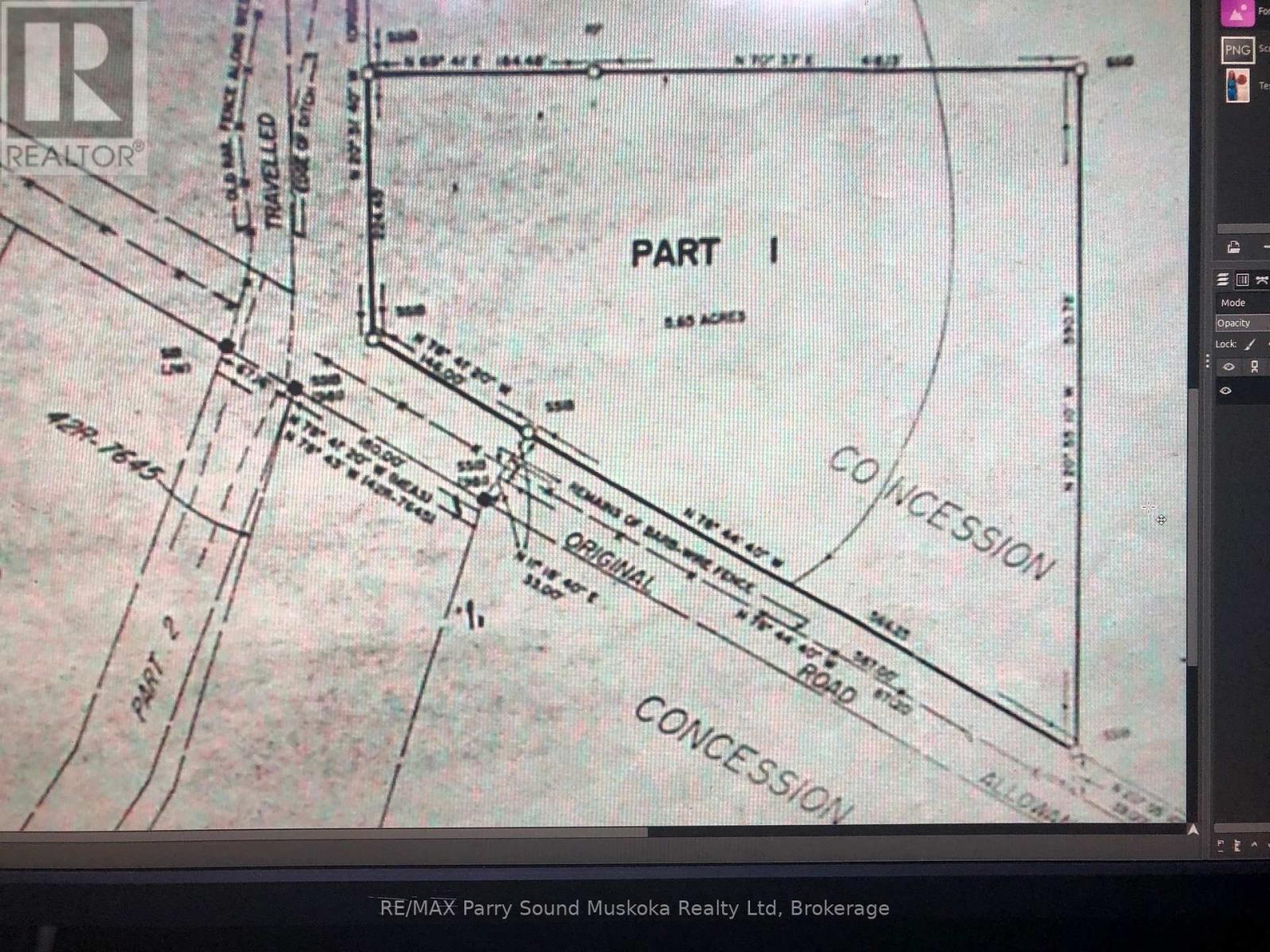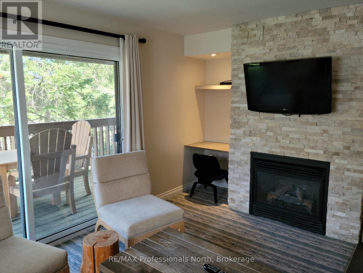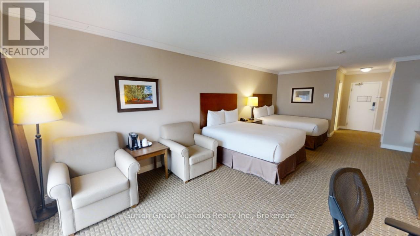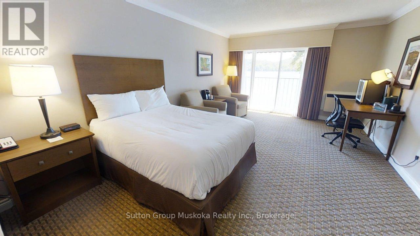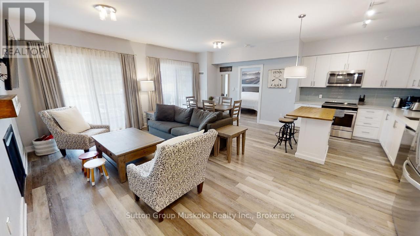105 - 32 Deerhurst Greens Drive
Huntsville, Ontario
Welcome to Muskoka and Deerhurst Resort located on the shores of Peninsula Lake! This stunning, updated unit has been meticulously renovated with elegant, soft neutral touches. Inside, you'll find a spacious living/dining room complete with a cozy gas fireplace and a beautiful kitchen with upgraded appliances, perfect for entertaining guests. Step outside to your expansive private deck, offering breathtaking views and the serene privacy of the park like setting. This unit features three generously sized bedrooms, each with its own luxurious private bathroom, providing ample space and comfort for everyone. Deerhurst Resort boasts an array of amenities, including two exquisite golf courses, scenic trails, pristine beach areas, both indoor and outdoor pools, tennis courts, beach volleyball, multiple top-notch restaurants, and so much more. Bell Fibe high speed internet is available for those who work from home or those who enjoy streaming their favourite movies. Keep this fully furnished unit for your self or join the resorts rental program to generate income while you are not the to help offset your cost of condo ownership. (id:46274)
1114 592 Highway S
Perry, Ontario
Recreational residence would be ideal home or year round cottage directly across the road from Clear Lake access for panoramic lake views and a lovely sandy shoreline for even picky swimmers. Lakefront without the high price. Clear Lake is spring fed! Attractive 2 or 3 bedroom, 2 bathroom (septic permit is 3 bedroom) on a full finished walk out basement. Open concept Living/Dining and kitchen with custom large picture window (new 2023) with lake vistas. Sunlit interior, primary main level bedroom with lake view and a bonus 2 piece bathroom. Bright laundry/storage room and a great room with a walk out door to the private yard and patio (space currently used as a 3rd bedroom). Newer decking with tempered glass rails for bbqing and dining with great lake views. Comes mostly furnished or Seller will remove if buyer wishes. Newer windows throughout, buried 200 amp hydro service, 24' x 24' double car garage with upper entry to attic and newer excellent quality garage doors...just some of the perks of this amazing property. The residence has new exterior insulation, siding, soffit, facia with built in pot lights (adjustable angle and brightness), metal roof and door with reinforced lock plate new in 2024. Heat pump installed new in 2020 for heat/ac/dehumidify/fan. The recreational residence is set back privately from the road and slightly elevated for bigger lake views. Ample parking, concrete pad close to home ideal for trailer parking, etc. Public open road shore allowance with dock across the road (dock is not owned by Seller but is on public property so is for public use). Boat launch and lake access within a short stroll (350 meters) down Clear Lake Rd. Snowmobile trail 95 (one of my favourites) goes across Clear Lake so easy access. ATV trails - west Algonquin and park to park trail. Public beach 2.4kms at end of Beach Rd. Store 5 mins away and 7 mins to Novar Mall. (id:46274)
1090 Watson Road
Lake Of Bays, Ontario
This beautifully treed 4.33-acre property (two lots sold together) is the perfect setting for your future country home or getaway. Located on a quiet dead-end road with year-round municipal access, the lot offers a lovely view of Ril Lake and convenient hydro at the road. The area is well known for its excellent snowmobiling and trail systems, with crown land nearby for added recreational opportunities including hiking and hunting. Just 2 hours from Toronto, this peaceful location offers the ideal blend of nature, privacy, and accessibility. (id:46274)
102 Deer Lake Road
Huntsville, Ontario
Available for long-term rental Summer 2025! This original 3-bedroom summer cottage is situated on the Muskoka River just south of the Historic Dam in Port Sydney. The cottage is elevated from the river on a well-treed, flat, double lot, with a beautiful view of the river. The charming cottage is cozy and well-decorated with traditional cottage furniture and fixtures. The Muskoka room is lined with windows and serves as a wonderful spot to dine and take in the scenery. The master bedroom has a large window providing a view of the river. The other two bedrooms, located on the opposite side of the living room, have windows looking out to the large wooded property. Outside, you'll find a stone patio and picnic table for outdoor eating. A natural trail with steps carved into the landscape leads you down to the water. The river is clean, deep, and wide - great for swimming. There is a permanent dock with Muskoka chairs along the shoreline which was highlighted in the August 2015 edition of Muskoka Magazine, where you can step down onto the smooth rock and access the water. Enjoy an evening campfire under the stars as you wind down from the day's activities. Rental Amount is monthly. (id:46274)
2612 Baguley Road
Severn, Ontario
This 4,000+ sq. ft. Waterfront home nestled on the Serene Shores of Little Lake, offers the perfect blend of space, comfort, and adventure. With 220 feet of private shoreline and direct access to the Trent Severn Waterway system, enjoy unlimited boating, fishing, and cruising right from your backyard. Inside, the 5-bedroom, 5-washroom layout is designed for both relaxation and entertaining. The open-concept living areas are bright and welcoming, with large windows framing stunning water views. The well-appointed kitchen with double sinks, a cozy fireplace, and generous bedrooms provide a perfect balance of function and comfort. A spacious Muskoka room lets you take in the waterfront scenery year-round. The property also includes a spacious garage with a car lift, offering ample room for vehicles and additional storage needs. Step outside to your private dock and embrace the ultimate lakeside lifestyle. Whether you're setting sail for a day on the water or enjoying a quiet evening by the shore, this home is a true retreat. Contact us today to experience it for yourself! (id:46274)
1444 Stoneleigh Road
Bracebridge, Ontario
From the moment you begin your descent through the meandering driveway, you know you are being led to something special. As your view breaks to a fabulous clearing within the privacy of the 4 acre lot, the real story unfolds. This property was originally part of the 100 acre land grant where the settlers chose to build their homestead in the 1870s. Set amongst maple, crab apple, tamarack and pine trees, the original pioneer log home is flanked by a main floor addition built in the 1960s, and more recently, a tastefully executed second floor. The home offers the perfect marriage of rustic charm and modern comforts. As a bonus, the barn is complete with hydro and is an ideal workshop and hobby area. The upper level of the barn is accessed by stairs to satisfy your storage requirements. Stamped concrete walkways and patio areas and perennial gardens complete the setting. Your oasis is located just minutes outside of the thriving Town of Bracebridge, is serviced by Lakelands fiber optic highspeed internet and is down the road from 2 small and picturesque lakes. There is even a public access point should you wish to go for a paddle! This property is truly special and must be seen to be appreciated. (id:46274)
5031 Aspdin Road
Muskoka Lakes, Ontario
LISTING HIGHLIGHTS: 49 Acres * 20 mins west of Huntsville * 1,800 sq ft of finished living space * 4 bedrooms * 2 bathrooms * Fully finished walk-out basement * In-law Suite * Muskoka Room * Pool & Hot Tub * Year-Round District Road * Wired for Included Generator. This home is found just 20 minutes from Hwy 11 in Huntsville for shopping, healthcare and entertainment! A total of 49 acres of rolling forest, Canadian Shield outcrops, and a picturesque marsh pond brimming with wildlife, offering a peaceful sanctuary for birds, deer, and a diverse range of woodland creatures, from the smallest to the largest. The main floor of this raised bungalow offers 3 bedrooms, 4pc bath, laundry, a bright living area, and tongue and groove wood ceiling. Downstairs in the walk-out, fully finished basement there is a complete in-law suite with 1 bedroom, 3pc bath, home office, and an open concept kitchen, living and dining area. Together, there is over 1,800 sq ft of finished living space. The outdoors is calling you into the backyard to enjoy a dip in the 18 above-ground pool, relax in the hot tub, and bask on the sunny decks. The large Muskoka Room on the front of the home will be a favourite spot to unwind, too! Of the 49 acres, this home is on 34 acres, with 15 acres more across the road just waiting for your plans! If you are looking for a serene getaway or a place to immerse yourself in nature, this property offers the perfect escape into the outdoors. BONUS: Less than 10 minutes to a quiet Skeleton Lake sandy public beach, or the Village of Rosseau with a public boat launch into Lake Rosseau, playground, sandy beach, dining, LCBO, general store, and farmers market.** NEARLY $90,000 in UPGRADES **: Furnace (2017), Hot Tub & Pool (2017) most Windows (2020), Siding (2020), Soffit/Fascia/Eavestroughs (2020), Roof (2022), Septic System with RV Hook-up (2023), Drilled Well Pump & Water Treatment (2024), Major Appliances (2021-2024). Wired for portable generator (included in sale). (id:46274)
518 First Avenue
Tay, Ontario
Unleash your imagination with this beautiful lot near Georgian Bay! Ready to build your dream home or cottage? This cleared lot offers the perfect canvas, just moments from Patterson Park for swimming and relaxation. Outdoor lovers will enjoy the nearby Tay Shore Trail and marinas, offering endless adventure. Only 10 minutes from Midland for shopping and amenities, with hydro, gas, and water at the road. This level lot is not only a great place to live, but also a fantastic investment opportunity. Don't miss out...seize your chance to build your ideal retreat in this beautiful, sought-after area of Georgian Bay! (id:46274)
27 - 53 Dock Lane
Tay, Ontario
Welcome to Port McNicol's best-kept secret. Exclusive, serene peninsula on Georgian Bay offering unparalleled waterfront living. This stunning 4-bedroom, 3-bathroom home is nestled within an intimate, prestigious neighborhood, where tranquility meets modern elegance. With only a handful of homes surrounding you, privacy and breathtaking water views from every window are yours to enjoy. Step inside this meticulously maintained 3-year-old home and experience an abundance of light and open space. The living room is a true masterpiece, boasting 20-foot high ceilings with intricate coffered details and recessed pot lights, creating a grand yet inviting atmosphere. With 9-foot ceilings throughout the main floor, the sense of openness is ever-present. Designed with both form and function in mind, this home features modern finishes and an exquisite layout ideal for both entertaining and quiet family living. The spacious kitchen and open-concept dining area provide an effortless flow, while unobstructed views of the backyard and the shimmering waters of Georgian Bay ensure that you're always surrounded by beauty. The master ensuite is a luxurious retreat, offering double sinks, a separate soaker tub, and a beautifully tiled glass shower. Every corner of this home radiates comfort and class, with high-end features such as a cold room in the basement, a heated garage, and professionally installed pavers on both the driveway and the backyard patio. Outside, your 10x34-foot private dock sits in deep water, perfect for enjoying a morning coffee or stepping out for an afternoon of boating and water activities. The expansive backyard is an entertainers dream, with multi-color LED pot lights adding a touch of magic to your outdoor gatherings. The 50-foot adjacent lot is also available for sale, offering a rare opportunity to further expand your waterfront oasis. This exceptional home is not just a residence; its a lifestyle - your very own paradise awaits (id:46274)
1027 Old Bridge Road
Muskoka Lakes, Ontario
Lakeside Luxury on Lake Rosseau 2-Bedroom Cottage with Boathouse & Redevelopment Potential Discover the ultimate Muskoka retreat on the pristine shores of Lake Rosseau! This 1.2-acre property with 336 feet of private waterfront offers incredible potential whether you're looking for a charming getaway or the perfect site for redevelopment. The existing 2-bedroom, 2.5-bathroom cottage blends classic Muskoka charm with modern comforts, featuring an open-concept living space, large windows with stunning lake views, and a well-appointed kitchen. A detached garage and workshop provide ample storage and workspace, while a fully backup generator ensures year-round peace of mind. A paved driveway leads directly to the waterfront, where a 2-slip boathouse awaits, offering convenient boat storage and easy lake access. With its generous lot size, prime location, and exceptional shoreline, this property is an ideal candidate for redevelopment whether you envision a luxury estate, expanded cottage, or a custom waterfront dream home. Key Features: 336 feet of private waterfront, 1.2-acre lot with mature trees, Ideal for redevelopment or renovation, 2-bedroom, 2-bathroom cottage, 2-slip boathouse for watercraft storage, Paved driveway leading to the waterfront, Fully backup generator for year-round reliability, Detached garage & workshop, Beautiful lake views & Muskoka charm. Opportunities like this are rare on Lake Rosseau! Whether you choose to enjoy it as is or reimagine it into something spectacular, this property is a must-see. Schedule your private viewing today! (id:46274)
97 Farleys Road
Whitestone, Ontario
Welcome to your perfect getaway or full-time home on the shores of sought-after Whitestone Lake. This charming year-round lake house offers 2 bedrooms and 2 bathrooms on a level, beautifully landscaped lot with a sandy beach, dock, and pergola, ideal for making memories in every season.The spacious primary bedroom is a true retreat, featuring stunning lake views, a vaulted ceiling, walk-in closet, and a luxurious 4-piece ensuite. Enjoy the convenience of main floor laundry and a newly renovated kitchen and living area that opens to a rear deck, perfect for morning coffee or evening sunsets.The cozy lower-level family room with a fireplace and walkout adds warmth and extra living space, along with plenty of storage throughout. A detached garage includes a heated workshop, hydro, and a second-floor storage area ideal for hobbies, toys, or gear. Whitestone Lake is perfect for water sports, fishing, kayaking, paddleboarding, and connects to the scenic Whitestone River. In winter, enjoy snowmobiling, sledding, and access to year-round walking and nature trails. Just minutes from local amenities, restaurants, and part of a welcoming, vibrant community, this property blends comfort, recreation, and tranquility. Dont miss this rare opportunity to own a slice of paradise in Whitestone. (id:46274)
26 Port Vernon Lane
Huntsville, Ontario
Welcome to this beautiful 4 bedroom, 4 season cottage/home on highly sought after Lake Vernon. Located on a quiet, protected bay at the far end of the lake, it offers excellent opportunities for waterskiing, tubing and all watersports. The open concept living space and large wall of lakeside windows ensures optimal views out over the water from the moment you step through the front door. A Large kitchen area with centre island provides plenty of room for cooking and causal gathering while the 10 seat dining room table is available for larger or formal dinners. The huge 1200 sq ft, wrap around deck, made entirely from Accoya wood, is perfect for entertaining. The bright and spacious walkout basement is perfect for those rainy days with an entertainment area, pool table and ping pong table. The work area with STARLINK high speed internet has a stand / sit desk. The main floor primary bedroom has a large walk-in closest, private 4pc ensuite and private access out to the deck. The second main floor bedroom is next to the 4pc main bath while the lower level houses two additional bedrooms and 3pc bath. Plenty of room for family and additional guests. From the cottage, the beautifully landscaped pathway, with NEW GRANITE STEPS, leads you down to the oversized dock and sitting area. The waterfront is very private with spectacular views down the lake. Enjoy 40 miles of boating, tubing, water skiing and fishing on 4 connected lakes with docking for two boats. Minutes from Arrowhead Provincial Park and Hidden Valley resort where all manner of skiing for the whole family is available. OFSC snowmobile trails are a short distance from the property. Algonquin Park and Limberlost Forest Reserve offer spectacular hiking opportunities. This cottage package comes fully equipped and ready for you to enjoy with all the furniture and amenities as seen. Everything here has been maintained and well cared for, and pride of ownership is evident. (id:46274)
109 Jean Marie Road
Seguin, Ontario
Charming Rural Retreat in Seguin, ON - 4 Acres of Tranquil Bliss. Discover the perfect canvas for your dream home on this idyllic 4-acre property in picturesque Seguin, ON. Nestled in a serene rural setting, this generous plot is surrounded by lush, mature trees, offering both privacy and natural beauty. There is even a small creek with minnows! Enjoy the freedom and space of a large, treed parcel, ideal for those seeking a peaceful escape from city life. The property comes with an approved site plan and septic permit, making the development process smoother and more streamlined enabling you to move forward with confidence in your building plans. The hard work has already been done with a foundation hole pre-dug, setting the stage for your new home to take shape. Access is a breeze with a newly installed driveway, providing a smooth and convenient entry to your property. Embrace the tranquility of rural living while still being within reach of modern conveniences. This is an exceptional opportunity to create your perfect home in a charming and private setting. Close to the charming villages of Rosseau, Minett and Port Carling. Don't miss out on the chance to make this beautiful spot your own! (id:46274)
293 James Street N
Bracebridge, Ontario
This exquisitely renovated century home merges timeless charm with modern conveniences, offering a substantial 1600 square feet of living space. With a picturesque double lot surrounded by mature trees, this 2-storey residence features 3 inviting bedrooms, 2 stylishly updated bathrooms and an eat-in kitchen. Outdoor leisure space is found with an expansive back deck, gazebo, hot tub, an outdoor fire pit, a private backyard and a cozy covered front porch. The double-car detached garage is equipped with a 60 amp panel, and together with the large driveway offer ample parking and room for storage or a workshop. Inside, the home's serene atmosphere is enhanced by an abundance of natural light, elegant design details, and soothing muted tones. The kitchen is both functional and chic, featuring butcher block countertops complete with a farm-style apron sink and bar seating. The fixtures and touches throughout the home help accentuate the elegant black trimmed windows. The expansive living room invites you to relax and is highlighted by a natural gas fireplace, original hardwood floors and painted wood ceiling. The floorpan allows for creative furniture placement and accommodates a long dining room table if needed. Upstairs, the master bedroom is bright and airy, with two additional cottage-style bedrooms, complemented by an elegant bathroom with a standalone soaker tub and shower combination. This residence boasts significant upgrades since 2018, (including furnace, siding, windows, doors, electrical, plumbing, lighting, high speed fibre optic internet...) all providing modern comforts while maintaining distinctive character and charm. Conveniently located within walking distance to the heart of downtown Bracebridge with many local amenities including Hospital. Spring is here! Do not miss the opportunity to make this wonderful home your Muskoka sanctuary. (id:46274)
1320 Port Cunnington Road
Lake Of Bays, Ontario
The perfect opportunity to live on Lake of Bays in either a permanent home or part time cottage. The current owners have cherished this beautiful cottage year round, and have enjoyed the magic on the lake that each season offers. The cottage has been tastefully renovated from top to bottom and there is nothing to do , but move in. The views of the lake are stunning, and you will love the charming accents and design that create a true cottage vibe. The features of the cottage include: A floor to ceiling reclaimed brick, wood burning fireplace; maple hardwood floors; walkout from the principal bedroom to your private deck with wide open lake views; a cozy Sun room; huge laundry room with a pantry and large closet space and a large kitchen overlooking the lake with an expansive counter area and double sink. Imagine enjoying your morning coffee on your dock with mesmerizing water views of Haystack Bay. Across the road, the waterfront is perfect for swimming, canoeing, or soaking up the sun. If you enjoy snowmobiling, there is a marked, groomed trail that you can access directly from the cottage that is part a main trail system, linking to over 100 kilometers of winter fun. This cottage is part of an established (in 1973)10-Cottage Co-ownership Co- Operative Association. Located on 2 acres of land and offering over 300 feet of southeast water frontage with spectacular views of Haystack Bay. Minutes from Dwight, Dorset ,Huntsville and Algonquin Property not eligible for traditional financing. Pets are not permitted on the property from May to October. Enjoy the cottage year round without restrictions. Annual fees of $2,200.00 or $186.00 monthly, include property tax, yard maintenance, dock maintenance. "No extra taxes or fees" The annual fees have not increased in10 years and the association has a healthy reserve fund. The Seller is a Licensed Real Estate Salesperson. (id:46274)
652 North Waseosa Lake Road
Huntsville, Ontario
Nestled along the tranquil shores of Lake Waseosa, this 3-bedroom, 3-bathroom bungalow with a walkout offers 123 feet of water frontage and 2,679 sq. ft. of living space. With ideal southwest exposure, enjoy stunning sunsets and crystal-clear waters perfect for fishing and boating. The functional layout features large windows on the main level, filling the space with natural light. The kitchen and adjoining dining room, with a double-sided wood-burning fireplace, create a welcoming space for family gatherings. A three-season sunroom allows for outdoor enjoyment, while the living room walkout leads to a deck and seating area, ideal for summer evenings. The lower level includes a spacious recreation room with a wet bar, an office for remote work, a laundry room with a walkout to the side yard, and direct access to a generous patio. Just 15 minutes from downtown Huntsville, you'll have easy access to shops, dining, and essential services. With North Waseosa Lake Road directly off Highway 11 and maintained year-round, this lakeside retreat is easily accessible in all seasons. Don't miss this opportunity to own on beautiful Lake Waseosa! (id:46274)
16 Carrick Trail
Gravenhurst, Ontario
This all-inclusive 1-year lease is your ideal home beginning August 1st, 2025! Located at the sought-after Muskoka Bay Resort in Gravenhurst, this fully furnished 2-bedroom, 2-bathroom loft is ready for you to move in. Relax by the gas fireplace in the cozy sitting room or host friends and family in the open-concept main floor. Outside, enjoy the natural gas BBQ and Muskoka chairs on the patio, just off the dining room. Upstairs, you'll find two spacious bedrooms and a 3-piece bathroom, with the primary bedroom offering a private terrace overlooking the golf course and lush trees. Additional features include in-suite laundry, high-speed internet, walking trails, and easy access to amenities and the Muskoka Wharf. Take advantage of Muskoka Bay Resort amenities like the beautiful infinity pool, golf, the Cliffside restaurant (with delivery), and more! Available for August 1st occupancy. Book a tour today! (id:46274)
399 Dawson's Side Road
Tiny, Ontario
Nestled on 9 sprawling acres of pristine land, this stunning home is perfect for those seeking a peaceful retreat from the hustle and bustle of everyday life. The foyer leads to a spacious living area featuring a magnificent double-sided fireplace with its stunning stone surround & mantel, adding a touch of rustic elegance. On one side, you'll find a cozy living room perfect for relaxing evenings, while the other side opens into a dining area perfect for casual family meals or hosting guests. The heart of the home features a gourmet kitchen adorned with custom cabinetry & sleek granite countertops, providing ample space for meal preparation. The spacious walk-in pantry is an organizer's delight, offering generous space to store provisions & kitchen essentials while keeping everything conveniently within reach. The home is thoughtfully designed & features wide hallways, high ceilings & large windows to invite natural light to flood the rooms and highlight the picturesque views of the surrounding landscape. Each of the six bedrooms is generously proportioned, with the primary suite offering a spa-like ensuite bathroom complete with a tub, walk-in shower, & dual vanities, as well as a spacious walk-in closet. The additional bedrooms are versatile & ideal for accommodating guests, creating a home office, or indulging in hobbies. Step outside onto the covered back deck, overlooking a serene backyard, this inviting space is ideal for morning coffee, dine in harmony with nature, or simply relaxing and taking in the beauty of the surroundings or enjoying the sauna and hot tub - perfect for unwinding after a long day. There's a large, detached shop & chicken coop. The tranquil setting is enhanced with a gentle river as the northern boundary. Whether you dream of hosting gatherings on the lush grounds or simply reveling in the serenity of your surroundings, this home is a rare gem that blends modern comfort with nature's beauty. A truly idyllic escape! (total 4,640 sq ft) (id:46274)
21 Severn River Sr406 S
Muskoka Lakes, Ontario
SEVERN RIVER The Private Well Treed Cottage Property sits on 1.5 acres with 130 Feet of Frontage. You will find the cottage nestled amongst the cover of the Pine trees. The Property does enjoy All Day Sun and Great Water Views, being a Southern Exposure Get Away. This Cottage also has a separate Guest Cottage and combined will comfortably accommodate 12 of your favorite Family and Friends. You are less than a 5-minute boat ride from your private dock at The Marina/Parking Area. ***THE DETAILS*** The Main Cottage has 2 main Bedrooms and 1 Bath. Another Large Bedroom and Bath are across the Large Gathering and Entertaining Deck. The Guest Cabin also has additional upper and lower living space. The Main Cottage is an Open Concept Layout for Living, Dining, and Kitchen Areas, and a waterside Glass Muskoka Room further for really overlooking and enjoying the waterway. The water off the dock is deep and crystal clear. Boating is never-ending, being part of The Trent Severn Waterway. The Cottages here all back onto 1000's of acres of Crown lands for endless exploration adventure. There is a large storage Shed to the rear as well as multiple sitting and lounging areas around the level fire-pit area. There are several Restaurants nearby as well as a small town to boat to for all your needed amenities. ***MORE INFO*** ? These owners have replaced the Septic, Roof, and everything that might cause a new cottager to incur unneeded expenses. Many amenities in this Muskoka Area between Lock 43 & 44, or go over the Big Chute Thru Gloucester Pool, or take a Day Trip out to Georgian Bay. Come Experience True Cottaging. Just 1.5 hours from the GTA. Enjoy The Beautiful Sounds and Views of Nature from Your Own Lakeside Retreat! One Look and You Will Appreciate The Views from This Property. (id:46274)
457 Stephenson 1 Road E
Bracebridge, Ontario
Nestled in a charming community, this beautifully renovated 2-bedroom, 2-bathroom home offers the idea blend of rural tranquility and modern convenience. Completely transformed, it features a bright, open-concept layout with brand-new electrical and plumbing systems, an upgraded forced-air propane heating system with a heat pump for year-round efficiency, and new shingles added in 2022.The thoughtfully designed kitchen showcases quartz countertops, a spacious island, and brand-new appliances suitable for entertaining. The primary bedroom includes a walk-in closet and a newly added ensuite bathroom, while a versatile second bedroom and a convenient mudroom enhance functionality. A three-season Muskoka room invites you to take in the beauty of the 2.24-acre property. Additional updates include new blown-in attic insulation for improved energy efficiency. The basement offers ample storage and potential for further development. The attached 1.5-car garage has been upgraded with new insulation and a freshly poured concrete floor. Enjoy the peacefulness of country living while being just 15 minutes from Bracebridge and 20 minutes from downtown Huntsville, providing easy access to shopping, dining, and essential amenities. This move-in-ready home offers the best of rural living with modern upgrades, ideally situated in a community where Muskokas natural beauty meets everyday convenience. (id:46274)
16 Clifford Street
Seguin, Ontario
Step into modern Rosseau living with this impeccably renovated ranch-style bungalow, completed by local trade professionals. Nestled just a short distance from Lake Rosseau and Rosseau Waterfront Park, this home offers not just convenience but a lifestyle of tranquility and comfort. As you enter 16 Clifford, you are greeted by a bright and airy foyer and mudroom boasting built-in storage and main-floor laundry hook-up, setting the tone for the thoughtful design throughout this home. The kitchen, adorned with stunning quartz countertops and brand-new appliances, is open to the dining space, perfect for gathering with family and friends alike. Step out from the living room onto the spacious deck, complete with sleek glass railings. With southwestern exposure, the deck space offers sun-filled opportunities for entertaining and leisure time outdoors surrounded by woodlands. Inside, the living space exudes brightness and cheerfulness, accentuated by modern touches such as shiplap that elevate its ambiance. Three bright and spacious bathrooms offer rejuvenating retreats, while the ensuite bathroom features a modern glass shower and a charming bay window, adding a touch of elegance to your daily routine. All three bedrooms are ample in size, while the primary bedroom offers two generous walk-in closets. Outside, a detached double-car garage (23.1' x 24') with an unfinished loft provides ample space for storage and endless opportunities. Enjoy the luxury of easy access to shops, a public beach, docks, and the vibrant summer farmers market, all within a short distance of your doorstep. 16 Clifford Street is the ideal blend of convenience and seclusion in this refinished home on a cul- de-sac, offering the best of both worlds. (id:46274)
1333 Walker Lake Drive
Lake Of Bays, Ontario
This stunning modern home designed for comfort and luxury, offering Muskoka living at its best with breathtaking views and access to Walker Lake, almost 6 acres of hardwood with exceptional privacy.This thoughtfully crafted 4-bedroom, 3-bathroom residence boasts elegant architecture and premium finishes, making it the perfect retreat for family living and entertaining for large groups with all the comfort for enjoyable gatherings. Just 12 minutes from Huntsville, with nearby Hidden Valley ski hill, Club Link golf courses, Limberlost Reserve, Algonquin Park, and shopping in the historic town of Huntsville. This 4-year-old build features a spacious open-concept living area, seamlessly connecting the living room, dining space, and kitchen. The kitchen is equipped with premium Bosch and KitchenAid appliances, an expansive island with bar fridge. Enjoy the warmth and character of beautiful Maple hardwood floors, harvested in Quebec, that flow throughout the upper level. Tucked away on a quiet dead-end road with no neighbours on either side, this property offers unbeatable privacy on 5.8 acres on trails. Step outside to the patio stone terrace, where a cozy gazebo, fireplace, create the perfect spot for gatherings or quiet evenings under the stars. Take a dip in the luxurious fiberglass pool/spa, designed to seat12, plenty of deck space for lounging.This home offers a dedicated wellness room on the lower level, with a dry-type sauna for two, exercise equipment included, and complete with LED-wall mounted TV. In addition there is an office/den facing the lake, filled with natural light and afternoon sun, providing an inspiring workspace with breathtaking views. Detached large 1000 sq ft, 3-bay insulated garage, with bonus attached carport. Experience the charm, comfort, and privacy of 1333 Walker Lake Drive. Schedule your private showing today and see why this property is so special!! (id:46274)
1023 Harmony Lane
Bracebridge, Ontario
TOP 5 FEATURES we love in this charming two-bedroom home or year-round cottage with 700 sqft of cozy living space, including a delightful Muskoka Room with a water view. ** PROPERTY **: The property boasts 100 feet of riverfront, complete with a sandy beach ideal for swimming, paddling, and fishing, all just 40 feet from your doorstep. The river's 5kms of winding waters provide endless opportunities for exploration, from High Falls to Duck Chutes and beyond. This level, private lot is on nearly 1 ACRE of land. ** HOUSE/COTTAGE **: Inside, this turn-key year-round cottage features an open-concept layout with a kitchen, living, and dining area under a vaulted ceiling, all overlooking the water. On cooler evenings, you can cozy up by the propane fireplace, or enjoy fresh air in the screened three-season Muskoka Room. The home also includes laundry hook-ups, a generator connection, ample parking for guests, and low maintenance needs, ensuring both comfort and convenience. ** ENTERTAINMENT **: Outdoor enthusiasts will LOVE the proximity to the Bracebridge Resource Management Centre, offering 16.5 kilometers of hiking, mountain biking, snowshoeing, and groomed cross-country skiing trails. This riverfront retreat combines adventure and relaxation, providing the best of Muskoka living. ** LOCATION **: Conveniently located just a 5-minute drive from the amenities in Bracebridge, including shopping and dining, and only 175 kilometers from Highway 401, this property offers everything needed for the perfect Muskoka lifestyle. Easy access from Highway 11 makes this ideal for year-round living or as a serene retreat. ** LAND **: As an added bonus, across Harmony Lane lies your "Back Lot" with potential development opportunities on the other side of a creek that runs through the property. The "Back Lot" is easily accessed via Holiday Park Road. Property taxes: $2,135.75/2024. Hydro: $2161.39/2023, Propane: $722.24/2023 (when 4 people lived there full-time). (id:46274)
470 Markles Road
Huntsville, Ontario
Welcome to your contemporary retreat on the Muskoka Rivera stunning blend of modern design and natural beauty. Crafted in 2020 by Bonneville Homes, this sleek waterfront home embodies a compact nano-loft concept, maximizing space for a trendy, minimalist lifestyle. With 2 bedrooms and 1 bathroom, the interior exudes sophistication, centered around a sleek, modern freestanding wood stove ideal for cozy gatherings. Floor-to-ceiling windows bathe the space in natural light, offering breathtaking views of the 2+ acre property and creating a seamless connection with nature. Step onto the expansive sundeck from the upstairs bedroom a private oasis capturing the essence of Muskoka living. With 475 feet of river frontage leading into a four-lake chain, you have the ability to boat right into downtown Huntsville. A cozy, insulated and heated guest bunkie near the river features a living area and loft sleeping quarters a thoughtful complement to the contemporary main residence. Nestled amidst wooded land and open spaces, the property invites outdoor enthusiasts with trails along the shoreline, camping areas, and a scenic lookout point. Practical amenities abound, with room for a potential garage, storage in the basement/crawl space, and parking for at least 10 cars. Remaining warranties from Bonneville Homes add peace of mind. Experience Muskoka's charm in a modern setting where sophisticated living meets natural elegance at 470 Markles Road. This property needs to be seen to be fully appreciated. (id:46274)
52-305 - 1235 Deerhurst Drive
Huntsville, Ontario
Top floor one-bedroom condominium located in the Summit Lodge complex at Muskoka's premier resort Deerhurst Resort. Deerhurst offers many activities for the entire family golf, beach, pools, trails, tennis, watersports, entertainment, and much more. This one-bedroom unit overlooks the golf course and forest and offers a western exposure with an open deck area for great afternoon sun. Inside the unit, you will find a large living room and kitchen area, a full bedroom with king-sized bed, a full bathroom with a walk-in glassed shower, air conditioning, natural gas fireplace plus the unit is offered fully furnished. Currently, the unit is on the rental program with the resort, keep on the rental program for revenue, or remove the unit from rental for your personal use. The monthly condo fee is $891.89 plus HST Condo fee includes high-speed internet, TV cable, natural gas, hydro, water, sewer, use of recreational facilities at the resort and building maintenance. Enjoy Muskoka and the resort lifestyle! (id:46274)
8345 Highway 93
Tiny, Ontario
A Hidden Gem on 5 Acres Private, Peaceful & Full of Possibilities! Tucked away at the end of a long private driveway, this breathtaking home offers the perfect blend of serenity, space, and modern comfort. Welcome to your own nature retreat, where an updated raised bungalow with 2+2 bedrooms and 2 bathrooms is ready to welcome you home. Step inside the main floor, where you'll find a bright & airy living space, an updated 3-piece bathroom & a kitchen with dining area, perfect for cozy mornings & family gatherings. Downstairs, a separate entrance leads to a spacious in-law suite, featuring above-grade windows, a full kitchen, upgraded bathroom, private 100-amp panel & laundry. In-law suite, or an easy conversion back to a legal duplex, this space offers incredible flexibility. But the magic doesn't stop indoors! Step outside & explore 2.5 acres of cleared land adorned with apple & pear trees, offering endless possibilities for gardening, recreation, or future projects. Venture further into your very own Narnia-like Forest, where rows of tall trees create enchanting pathways, leading you to a serene pond, just waiting for your personal touch. Deer & wildlife are frequent visitors, adding to the peaceful, storybook charm of this property! 59 ft. deep drilled well, newly installed in 2018 for reliable water access. The roof was replaced the same year, ensuring long-term durability. The septic system was professionally pumped on April 9, 2024 & inspected by Township on July 18, 2024, giving you peace of mind & confidence in its upkeep. Backing onto the Wye Marsh Conservation Area, you'll enjoy the beauty of nature right at your doorstep, while still being just minutes from all amenities & outdoor attractions. Golf at the nearby Brooklea Golf & Country Club, and a short drive will lead you to the stunning beaches and breathtaking sunsets on Georgian Bay, or explore the vibrant Midland waterfront, just a 10-minute drive away! This is more than just a home, its a lifestyle. (id:46274)
763 Sand Hill Road
Joly, Ontario
Discover this beautiful country home/cottage, set on over 5 acres with 300 plus feet of frontage on the scenic Forest Lake/South River. A true retreat for nature lovers, this property offers boating, canoeing, and exploring, along with incredible wildlife watching and peaceful morning paddles. The west-facing exposure ensures breathtaking sunsets from your deck, and relaxation by the water. Private, yet easily accessible year-round, this property is just minutes from South River and Sundridge, with convenient access to Highway 11, making trips to Huntsville and North Bay effortless. Enjoy nearby Eagle Lake Golf Course, Mikisew and Algonquin Park Provincial Parks. Inside, the open-concept kitchen, dining, and living area features a gorgeous stone fireplace and patio doors leading to the deck overlooking the river. The main-floor master bedroom is accompanied by a four-piece bathroom, while the upper level boasts two spacious bedrooms and a three-piece bath. Large windows throughout flood the home with natural light. A full basement offers ample storage space. Outside, unwind in the cozy screened-in porch, perfect for enjoying the outdoors without the bugs. A 24x24 garage/shed with electricity provides plenty of room for the man in your life as well as all your toys whether its snowmobiles, Sea-Doos, or ATVs. Dont miss this rare opportunity to own a piece of paradise! (id:46274)
111-8 - 1052 Rat Bay Road
Lake Of Bays, Ontario
Blue Water Acres FRACTIONAL ownership means that you share the cottage with 9 other owners but you will own yourself a 1/10th share of the cottage (your "Interval" week) and also a smaller share in the entire resort. This cottage is known as 111 Algonquin and it's a favourite at Blue Water Acres. It has 2 spacious bedrooms, and 2 bathrooms. The core summer week in 2025 will start on Aug 10/25. The cottage has a cozy propane fireplace and a screened-in Muskoka Room. You will have exclusive use of the cottage for 5 weeks of the year. The check-in day for Week 8 is Sunday. Weeks in 2025 start(ed) on Feb 2, May 11, August 10 (core/fixed week), Sept 28, Nov 23/25. The 4 floating weeks rotate each year so it's fair to all the owners. There are many amenities at Blue Water Acres: hot tub/sauna, all linens and towels supplied, kayaks, paddle boats, a beautiful sand beach, 300 ft of waterfront on Lake of Bays, indoor swimming pool, owners' gathering room with grand piano and large TV screen , games room with pool tables, ping pong table, shuffle board & foosball, fitness room, tennis/pickleball court, basketball courts, large children's playground & equipment. You can moor your own boat during your own boating season weeks. Winter tube slide, skating rink & fire pit. There is so much to do here! All cottages are pet-free and smoke-free. This is an affordable way to enjoy cottage life without the cost or hassles of full cottage ownership. Maintenance fees include everything and are paid in the fall for the following year. The ANNUAL fee for EACH of the owners in 111 Algonquin cottage for 2025 is $5,026 + HST. This fee can be paid in two installments, November and March. There is NO HST on the purchase price of the cottage. It's a unique way to own a part of Muskoka. Your weeks can be traded for weeks at other luxury resorts around the world. Some photos & floor plan shown are for a similar cottage but may not be identical to the subject cottage. (id:46274)
3 - 4805 Highway 169 W
Muskoka Lakes, Ontario
Looking for the ultimate in privacy, luxury and elegance with world class amenities at your back door? This rarest of offerings will not only meet, but surpass those expectations. With gated access through a world class private golf course you arrive at your destination situated on a private members only Lake in the heart of Muskoka. This stunning property features 530 feet of natural shoreline and over 9 acres of mature forested landscaping with expansive sunset vistas on Cassidy Lake. Quality and craftsmanship are evident throughout the 6 plus bedroom Lakehouse. Beautiful perennial gardens and granite outcroppings lead to the main entrance. The stunning rubble stone structure offers tranquil lake views through expansive windows and capture the exquisite surrounds. Extensive stone patios, outdoor kitchen with stone fireplace and additionally a lakeside stone firepit along with four slip dock, complete with hydraulic lifts , will provide for hours of outdoor living. Extensive night sky friendly lightscaping illuminate this magnificent home. Chefs kitchen and large pantry will be well suited to entertaining. The main floor features two wood burning stone fireplaces, one in the Great room, the other in the family room which bookend the central kitchen and dining area. For late night gatherings the screened Muskoka Room will extend you outdoor summer evening. Main floor primary bedroom with spa like en-suite with five guest bedrooms on the second floor. Additionally the coach house can accommodate two additional guest bedrooms complete with private living space and large second floor deck with lake views. The garage/coach house will provide ample space for six vehicles, or any toys you might have. Adjacent golf cart port with charger will keep you at the ready for a quick game at the renowned and exclusive Oviinbyrd Golf Club. (id:46274)
2066 Irish Line
Severn, Ontario
Welcome to your new home in the countryside with a spacious 1.19 acre lot, updated charming 1 & a half storey home offers 3 bedrooms with the Master Bed with a King Size bed & a walk in closet (that was a 3rd bed & seller can easily return it to a bedroom), 2 bath home offers the perfect blend of tranquility & luxury. Enjoy your evenings watching the fire in the fire pit & take advantage of the heated above ground pool, hot tub under the post & beam covered porch. The eat-in kitchen newly renovated features a stunning custom one-of-a-kind live edge & epoxy bar top, beautiful porcelain brick subway tile back splash, barn board beams, farm house sink, stainless appliances, pot lights & an antique tile ceiling. New vinyl plank flooring through-out the main level, Large main floor pc 2bath with R/I for tub/shower combined with laundry. Additionally, there is a rec room in the basement that has been spray foamed insulation & painted, a spacious 36x24 garage featuring 2 bays & a workshop/man cave that is heated with a pellet stove. 200 amp service with 60 amp service in the garage, as well a generator plug for easy switching during storms, 3 separate sheds, one with power. Updates over the last 6 years include a drilled well, roof boards/rain shield/shingles, soffit & facia, new siding with insulation, deck boards replaced front deck, panel updated both house & garage, whole house has power surge protection, fenced front yard with 2 gates, driveway redone & expanded for loads of parking, both bathrooms all new fixtures including custom barn board vanity with live edge & epoxy counter, UV water treatment system, Tannin remover system, Central Air, propane furnace (7 years), BBQ Hook Up on covered porch off the living room and within minutes of MacLean Lake, Severn River, downtown Coldwater, Hwy 400....peaked your interest give us a call to discuss how you can be the new owner!! Quick/flexible closing available! NOTE: If not wanted Seller is willing to remove the pool. (id:46274)
36 Meadows Avenue
Tay, Ontario
This unique home will impress you and has to be seen to be appreciated!!! Pride of ownership in this fully renovated/updated home from top to bottom. The covered entrance leads to 2846 sq.ft. of living space with 2 Bed/2Bath and room for more! A restful night sleep awaits you in the large master bedroom with a walk in closet and walkout to deck allowing you to slip/sneak into the amazing Poolspa to enjoy the stars on a hot summers night. Be pampered in the elegant spa like bathroom with stand alone shower and soaker tub. Unwind in the great room offering a serene setting with a view that overlooks the forest. Open concept living features a gorgeous designer kitchen with stylish quartz countertops & convenient large island for preparation and conversation that will inspire culinary creativity with plenty of storage. The dining space with additional breakfast bar expands your preparation and serving space. Enjoy a beautiful 4 season insulated sunroom with heated floors and heat pump all year round. A generous second bedroom with a 4-pc ensuite enables guest or family their own private space. The lower entrance boasts a massive family/entertainment room with cozy wood fireplace and sauna to spend quality time with friends and family. Wrap around decking with multiple walk outs invites you to spark up the grill and crank the tunes and grab a cold one. Escape to the great outdoors in the absolutely spectacular yard nestled on 1.7 acres of natural beauty which is private and treed, featuring a granite firepit and backing onto greenbelt/EP land. Entertain with confidence indoors & out. Exclusive Forest Harbour is a picturesque waterfront community on the shores of Georgian Bay with easy Hwy access. Close to amenities, a short drive to Midland, Orillia & Barrie, Port Severn, Coldwater. 4 season retreat / activities, boating, swimming, fishing, golf, skiing, snowmobile, ATV, biking, walking trails, 90 minutes to the GTA. A lifetime of memories (id:46274)
1007 Mcdonald Road
Muskoka Lakes, Ontario
Location, location, location! Prime Muskoka locale for you to start a new business venture all the while living where you work. FIRST TIME OFFERED! This property has C4 zoning allows for a plethora of business opportunities combined with residential. This property is located in a high traffic area with fabulous visibility. Close proximity to many desirable Muskoka destinations and easy access to the 400 series highway. A great opportunity for those with an entrepreneurial spirit. (id:46274)
22 Bourgeois Beach Road
Tay, Ontario
This one-owner, custom-built design and steps to Georgian Bay and the Trans Canada Trail offer a picturesque setting that's hard to resist. From the easy access to recreational activities like boating and snowmobiling, to the wraparound verandah, manicured gardens, and arch-top dormer, this is undoubtedly going to add to its charm and curb appeal. Inside, the kitchen seems like a dream with its breakfast bar, stainless-steel appliances, and quartz countertops. The flow into the dining area, which opens up to the fully fenced backyard with a porch, patio, and gazebo, sounds perfect for both everyday living and entertaining. The main level, with its primary bedroom featuring a luxurious 5-piece ensuite and walk-in closet, along with another bedroom and a 4-piece bathroom, offers comfort and convenience. And the lower level, with a great room boasting a cozy gas fireplace, an additional bedroom, and a 3-piece bathroom, provides even more space and flexibility. The numerous upgrades, including quartz countertops in the kitchen and bathrooms, newer custom blinds and lights, updated sliding screen door, and a new roof, ensure that the home is not only beautiful but also well-maintained and up-to-date. Lastly, the sought-after corner lot location, just minutes away from Midland and Penetanguishene, adds to the appeal, offering both convenience and a sense of tranquility. With 2,874 square feet of finished space, this home is an absolute gem! (id:46274)
80 Stephenson Rd 7 E
Huntsville, Ontario
Experience the beauty of Muskoka at this gorgeous address! Perfectly situated just 4 km from Mary Lake beach and boat launch, and a short 15km drive to vibrant downtown Huntsville, this 3-bed, 3-bath bungalow offers the ideal blend of privacy, nature, and convenience. Nestled on a year-round dead-end road, this 1.39-acre park-like setting is a safe haven for children and pets! From the moment you arrive, you'll appreciate the generous driveway and attached 1.5-bay garage perfect for storage and all your outdoor gear. The inviting covered front porch welcomes you!The bright, open living room showcases beautiful engineered hardwood foors and a picturesque bay window that frames gorgeous views of the surrounding forest. Imagine starting your mornings cozied up w/ a cup of coffee as natural light filters through the trees a front-row seat to the beauty of nature. The heart of this home is the spacious kitchen, featuring oak cabinetry, ample counter space, and easy access to the garage.Double doors lead onto the expansive deck an entertainers dream! Host summer barbecues, enjoy dinner in the gazebo, or take a dip in the above-ground pool this is where memories are made! The primary, filed w/ natural light, offers a peaceful retreat overlooking the front yard and includes a 3pc ensuite. Two additional beds and a 4pc bath complete the main level. Head down to the fully finished lower level, where high ceilings create a spacious and comfortable environment for movie nights or family gatherings. The cozy wood stove is perfect for curling up on chilly evenings, adding to the homes warmth and charm. A 3pc bath & a laundry room w/ ample storage make this space both practical and functional. You'll also love the direct access to the garage the possibilities here are endless! A drilled well, propane furnace & high-speed internet are just a few more amazing features here! (id:46274)
1217 Sherwood Forest Road
Bracebridge, Ontario
Welcome to your year-round haven on the tranquil shores of the Muskoka River. This beautifully upgraded, 3-bedroom winterized cottage seamlessly blends modern comfort with classic Muskoka charm, making it the perfect retreat for families and investors. Set on a gently sloping, tree-lined lot, this property boasts 105 feet of stunning waterfront, a sandy beachfront with a gentle entry for wading and play, and deep water off the dock, perfect for boating and swimming. Spend your evenings gathered around the fire pit area, where crackling flames and starlit skies set the stage for unforgettable moments. Step inside to discover a bright, open-concept living space with over 1,050 sq. ft., featuring pine vaulted ceilings, rich hardwood and tile flooring, and warm pine accents. The modern kitchen offers a sit-up island with ample prep space, ideal for entertaining. A potential walkout deck from the French doors presents an exciting opportunity to expand your indoor-outdoor living experience. Designed for year-round comfort, this home is equipped with a drilled well and UV system, a cozy propane fireplace, and an energy-efficient electric heat pump with air conditioning. Thoughtful upgrades ensure warmth and efficiency, including spray foam insulation in the crawlspace and a heated bathroom floor, making every season enjoyable. Outdoor living offers multiple deck areas, a screened porch, a floating dock, and 3 storage sheds for all your gear, allowing you to fully embrace the waterfront lifestyle. Situated just two hours from the GTA and minutes from quaint downtown Bracebridge, this retreat offers easy access to shopping, dining, healthcare, and year-round attractions. Fully furnished and move-in ready, whether you're seeking a private getaway or a rental investment, this exceptional waterfront property is an opportunity you won't want to miss! (id:46274)
1 - 1044 Young's Road
Muskoka Lakes, Ontario
Ada lake. Prime location, quiet, peaceful, calm water, view, privacy , beach, great swimming, year around access. This property has over 300 feet frontage and 3.7 acres of natural trees and bush. The property abuts a treed road allowance for additional privacy. Motorboats and seadoos are allowed on this lake. The interior is open concept, with has two floors of glass windows on the front and a cathedral ceiling. Large front private deck overlooking the lake and beach for a great view . Short drive to amenities and shopping a very central location. Year around township road to property line with a private shared laneway that services only 3 cottages. There are only 3 cottages on this side of the lake. The basement has been drywalled and has a propane fireplace. Main floor has a stone fireplace with a propane insert. The main floor also has a bedroom, laundry and a bathroom. High speed internet hook up option comes with the cottage the buyers don't have to go on a waiting list. Generac back up generator with a pony panel in the basement. Furnishings are negotiable. (id:46274)
1043 Fleming Drive W
Gravenhurst, Ontario
New 3 bedroom 2 bath home completed. The large estate lot is fully treed with 295ft frontage in a subdivision of similar properties. It is a short drive to Kahshe lake. There is a marina on the lake as well as one down the road., Kahshe lake has a private members beach and good boating. The property is located close to highway 11 and a short drive to Orillia or Gravenhurst. Pictures and 3D tour are of a recently completed home similar to the new build with the same floor plan and similar finishings. The house has a large 20x12 deck with a metal railing, a high efficiency propane furnace, a HRV system and central Air conditioning. Cathedral ceiling in the great room. Open concept layout featuring wide plank engineered hardwood and tile throughout. Full LED lighting, feature walls and stained false beams throughout, Designer custom kitchen and quartz countertops. Large entrance foyer and main floor laundry. Oversized molding both casing and baseboard. Electric fireplace in the living room. Two bathrooms a 4 piece and 3 piece Primary bedroom ensuite . ICF foundation Tarion warranty. Basement is drywalled with electric outlets and a second electrical pony panel for easy finishing. See plans (attached) for exact measurements. (id:46274)
1335 Narrows Road N
Gravenhurst, Ontario
Family cherished for over 40 years this marvellous turnkey lakeside home awaits a new family! Boasting 475 feet of gentle shoreline and 2.36 acres of tranquil privacy in a park like setting. This grand waters edge home with open concept living and cathedral ceilngs features six bedrooms in two separate wings along with six baths. Picturesque vistas from all principal rooms with both island and expansive vistas. All day sun assured with east to west exposure along the shore. Offering both shallow sand shore and deep water on a beautiful point of land. Two slip single story boathouse sheltered in the cove with a floating swim dock anchored just off the point complete the offering. Two electric boat lifts and one jet ski lift Additionally granite walkways and lovely perennial gardens enhance the overall setting all taken care of with the in-ground sprinkler system. Fully winterized with paved year round access - this could be your Muskoka dream come true. (id:46274)
1019 Old Bala Road
Muskoka Lakes, Ontario
Enjoy the magic of Muskoka year round in this charming, fully winterized three bedroom waterfront home. This offering is essentially turnkey with open concept living with many recent upgrades and spacious primary suite addition to the dwelling. Wood flooring throughout and wood burning stove in Great Room. Spacious Muskoka Room for extended seasonal use and entertaining. Stainless appliances. Quiet protected bay just mere minutes to Bala. A rare and affordable opportunity on Lake Muskoka. Ready for immediate occupancy! (id:46274)
149 Bowyer Road W
Huntsville, Ontario
New 3 bedroom, 2 bathroom home completed . This private fully treed country lot is 4.49 acres, private, close to Huntsville in a area of large private properties. The property has a winding scenic 150ft driveway for a very private setting. The land abuts a stream and has a treed forest at the back and around the house. Pictures and 3D tour are of a recently completed home similar to the new build with the same floor plan and similar finishings. The house has a large 20x12 deck with with a metal railing, high efficiency propane furnace, a HRV system and central Air conditioning. Cathedral ceiling in the great room. Open concept layout featuring wide plank engineered hardwood and tile throughout. Full LED lighting, feature walls and stained false beams throughout, Designer custom kitchen and quartz countertops. Large entrance foyer and main floor laundry. Oversized molding both casing and baseboard. Electric fireplace in the living room. Two bathrooms a 4 piece and 3 piece Primary bedroom ensuite. ICF foundation Tarion warranty. Basement is drywalled with electric outlets and a second electrical pony panel for easy finishing. See plans (attached) for exact measurements. Very close access to highway 11 and Huntsville. (id:46274)
260 Stephenson 2 Road W
Huntsville, Ontario
New 3 bedroom 2 bathroom home completed. Large 10 acre private fully treed country lot between Huntsville and Bracebridge. The land has a stream with wetlands and snowmobile trails close by. It is a short drive to Mary Lake beach. Pictures and 3D tour are of a recently completed home similar to the new build with the same floor plan and similar finishings. The house will have a large 20x12 deck with a metal railing, a high efficiency propane furnace, a HRV system and Central Air conditioning. Cathedral ceiling in the great room. Open concept layout featuring wide plank engineered hardwood throughout. Full LED lighting, feature walls and stained false beams throughout, Designer custom kitchen and quartz countertops. Large entrance foyer and main floor laundry. Oversized molding both casing and baseboard. Electric fireplace in the living room. Two bathrooms a 4 piece and 3 piece Primary bedroom ensuite. ICF foundation Tarion warranty. Basement is drywalled with electric outlets and has a second electrical pony panel for easy basement finishing. See plans (attached) for exact measurements. Very close access to highway 11 and 15 minutes to Bracebridge and Huntsville. (id:46274)
612 Clam Lake Road
Kearney, Ontario
Immaculate 4 season Cottage package located on popular Clam Lake-Kearney! Located on a year round municipal road and only minutes from Kearney, Hwy 11 and close to Algonquin Park. Gorgeous "Park like" lot offering level access to the lake with 1.47 acres, great privacy and 136' of west facing shoreline w/water's edge bar and dock. This wonderfully maintained year round cottage features; an concept kitchen/dining & living room area with a walkout to gorgeous Custom built Screened "Muskoka Room" overlooking the lake and front yard. 3 bedrooms, 4pc bath + separate storage/utility room (plumbed for laundry). All interior and exterior furnishings included, 23kw back up generator, forced air high efficiency propane furnace & central air conditioning, metal roof, 10' x 14' custom built Bunkie, Storage shed & more. (id:46274)
1041 Skyline Drive
Armour, Ontario
Life style dream! Absolutely stunning georgian style home sits on 10 acres with the most incredible outbuildings. Live life to the fullest . Imagine living on 10 acres with several areas to enjoy. Your country laneway leads you home . Step inside this large home which overlooks nature from all sides.Large windows for natural lighting throughout. Recently updated stylish kitchen perfect for preparing dinner! Hardwood flooring 3/4 bedrooms plus 3 baths allow you to have plenty of space for your desires.A Full dry walk up basement is ready for your touches. Wander outside in bare feet to the beach BBQ area, with sand, firepit, pool and quaint cabin. Grow your own food in the custom quaint greenhouse which sits next to the large garden area. Or let it grow over, back to pasture! Meander down the lane to the cordwood barn, and the horse/Big toy/ storage barn. Then step into your very own 8400 sq foot dream building. Uses may include, animals, shop, storage, indoor farming, operate your own business right at home! Guesstimate replacemenmt value is $1,000.000 alone for this building. Steel roof, metal siding, insulated partial cement floors, electricity and has its own septic. Such a beautiful place to live. Mins to hwy 11 , mins to town, a short walk to access to the lake, restaurants, events, wonderful neighbours and stunning areas to adventure. Boat, kayak, hike, bike, shop, snowmoblile . It is a perfect place for a couple, a family, a business or someone wishing to enjoy nature and all its beauty. You can meet and gather with others if you wish,or be private and serene. Watch the stars in the crysal clear skys around one of 2 firepits get a glimpse of deer, and eagles from your living room. A special place to be creative, energetic, healing, peaceful, fun and adventurous or work hard and be prosperous! Your opportunities are endless, with so much to offer here you will love it on Skyline.Seller is also the listing agent. (id:46274)
516 Turtle Lake Road
Seguin, Ontario
Welcome to the Parry Sound Area. This 5.65 Acres +/- lot already has the driveway installed and a couple of bunkies on the property. Come and visit the quaint town of Rosseau and all it's ammenities including, fine dining, a corner store, shopping, marina, summer markets and more. This is the place you want to be. (id:46274)
54-207 - 1235 Deerhurst Drive
Huntsville, Ontario
Welcome to the prestigious Deerhurst Resort, where luxury and recreation await! Step into this delightful corner unit featuring 1 bedroom and 1 bathroom, overlooking the scenic Lakeside golf course. As a resident of this remarkable resort you will be surrounded by activities to do: outdoor pool, lakefront, indoor pool and hot tub. Stay active and fit with access to the well-equipped gym and tennis courts. Experience outdoor activities such as skating, cross-country skiing, snowshoeing, and hiking trails. For golf enthusiasts, Deerhurst Resort has 2 stunning golf courses to perfect your swing. The convenience of a general store, three restaurants, a spa, an art gallery are all on the resort. Only 10 minutes to the Town of Huntsville with additional entertainment, shopping, and dining options, adds to the convenience of this remarkable location. The unit itself comes fully furnished. Relax in the cozy ambiance provided by the gas fireplace and appreciate the convenience of a convection oven/microwave combo unit in the well-appointed kitchen. The spacious bedroom features a comfortable King bed, while the large living room and dining area provide ample space for relaxation. Enjoy the balcony, complete with a table and chairs, where you can soak in the surrounding beauty. The building's common area includes convenient coin laundry facilities. The monthly rent covers essential utilities such as water, sewer, hydro, natural gas, cable TV, and internet, providing a hassle-free living experience. Additionally, you have full access to the resort's recreational facilities, further enhancing your enjoyment and relaxation. Deerhurst Resort offers the perfect blend of luxury, natural beauty, and endless entertainment options. Don't miss this opportunity to embrace the resort lifestyle and create lasting memories in this exceptional setting. (Available as of May 19th). (id:46274)
402 - 402 Bayshore - Deerhurst Drive
Huntsville, Ontario
DEERHURST RESORT - BAYSHORE COMPLEX LOOKING OVER PENINSULA LAKE - Top floor waterfront condominium located in the Bayshore complex at Muskoka's premier resort - Deerhurst Resort. This waterfront unit offers a great view over Peninsula Lake and is steps away from the beach. Inside the unit, you will find a large great room with two queen beds, a sitting area, flat-screen TV, a bar fridge, and a full bathroom. The unit is on the rental program with the resort providing revenue to the unit owner. The monthly condo fee is $541.53 plus HST (HST should be recoverable), and the annual property tax of $1613. Enjoy the resort lifestyle - golf, beach, pools, tennis, trails, restaurants, and more. HST is applicable to the sale of this unit and is recoverable. The unit is a large hotel room, all Bayshore units must be kept on the rental program with the resort. Great unit - Great location and an amazing resort! (id:46274)
421 - 421 Bayshore - Deerhurst Drive
Huntsville, Ontario
DEERHURST RESORT - BAYSHORE COMPLEX LOOKING OVER PENINSULA LAKE - Top floor waterfront condominium located in the Bayshore complex at Muskoka's premier resort - Deerhurst Resort. This waterfront unit offers a great view over Peninsula Lake and is steps away from the beach. Inside the unit, you will find a large great room with two queen beds, a sitting area, flat-screen TV, a bar fridge, and a full bathroom. The unit is on the rental program with the resort providing revenue to the unit owner. The monthly condo fee is $541.53 plus HST and the annual property tax of $1613. Enjoy the resort lifestyle - golf, beach, pools, tennis, trails, restaurants, and more. HST is applicable to the sale of this unit and is recoverable. The unit is a large hotel room, all Bayshore units must be kept on the rental program with the resort. Great unit - Great location and an amazing resort! Revenue paid to unit owner for 2024 was $15,053. (id:46274)
318 - 25 Pen Lake Point Road
Huntsville, Ontario
Immaculate two-bedroom condominium located in the Lakeside complex at Muskoka's premier resort - Deerhurst! This large two-bedroom unit with almost 1100 sq. ft. of living space offers an open concept living, dining and kitchen area with two sliding doors providing access to your private balcony. In the living room you will find a natural gas fireplace with a large flat screen TV above, the kitchen offers a center island, stainless steel appliances, plenty of cabinets for storage and loads of counter space. The master bedroom features a king-sized bed, large picture window, wall mounted TV, two closets plus a custom ensuite with soaker tub, glassed walk-in shower and large vanity. The second bedroom offers plenty of room and currently includes a double bed plus a bunk bed, the bunk bed could be removed to allow for a larger bed. This unit is located steps away from the pool and beach on Peninsula Lake. Peninsula Lake is part of a chain of lakes offers over 40 miles of boating, you can boat directly into Downtown Huntsville, stroll Main Street, and enjoy the many restaurants and shops. Deerhurst offers something for everyone in the family - the famous 18-hole Deerhurst Highlands course is perfect for the golfer in the family, beach, pools, tennis, disc golf, trails, gyms, restaurants and much more. This unit is not on the rental program but could be added if desired. HST does not apply to the sale. Enjoy the Deerhurst resort lifestyle in beautiful Muskoka! (id:46274)

