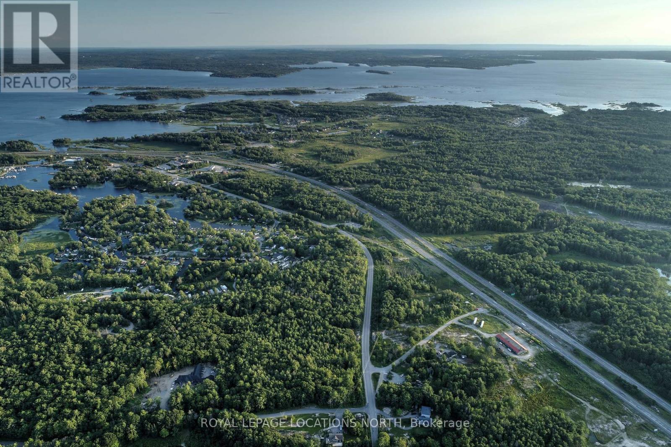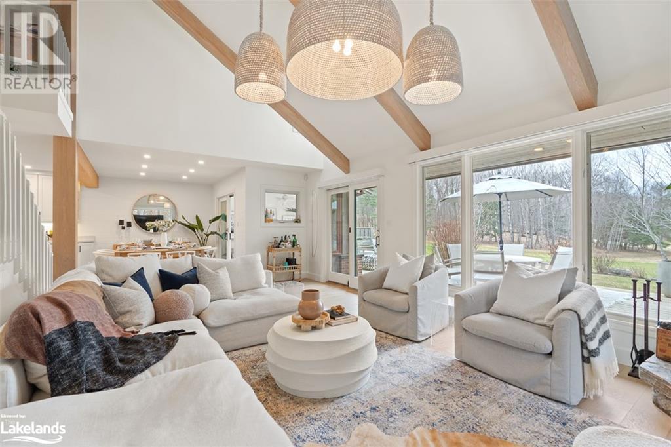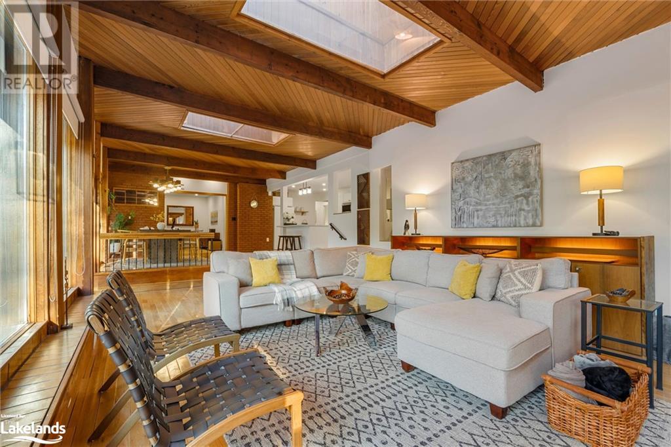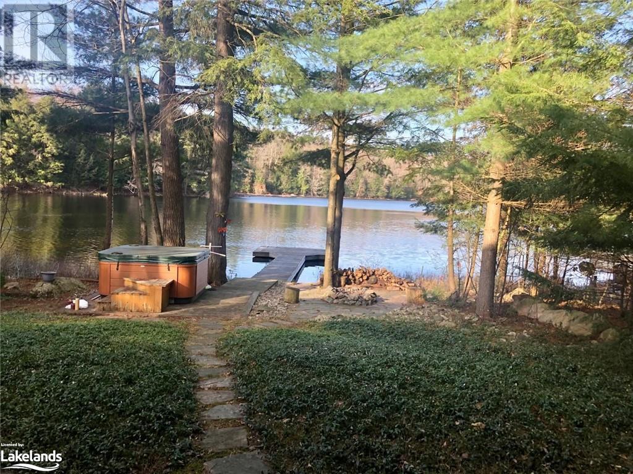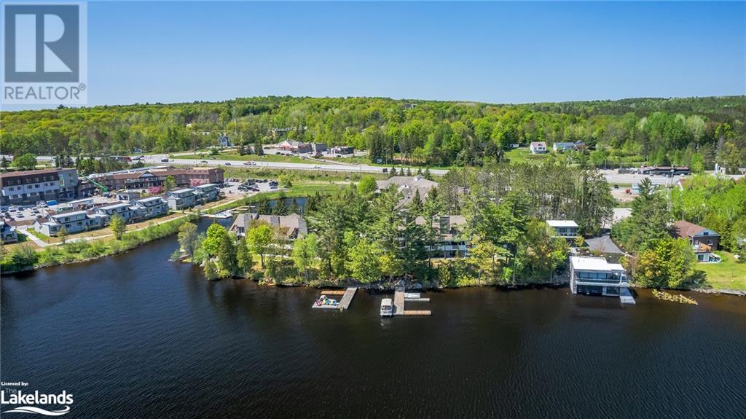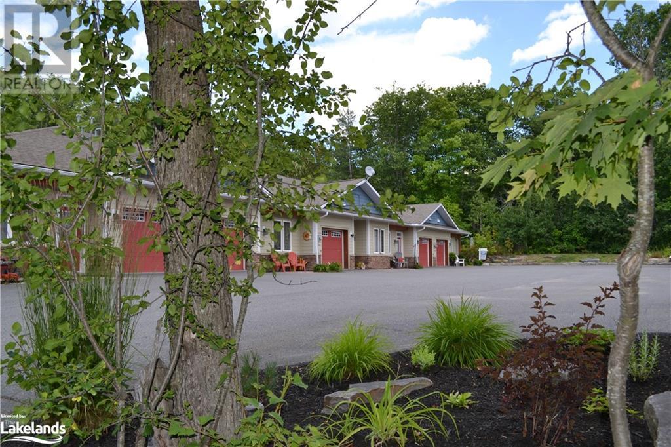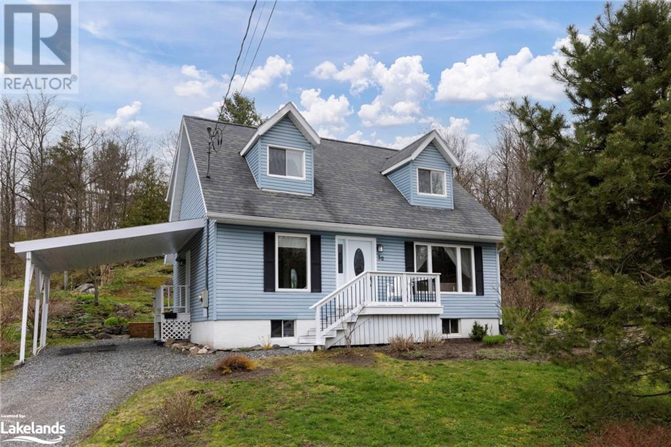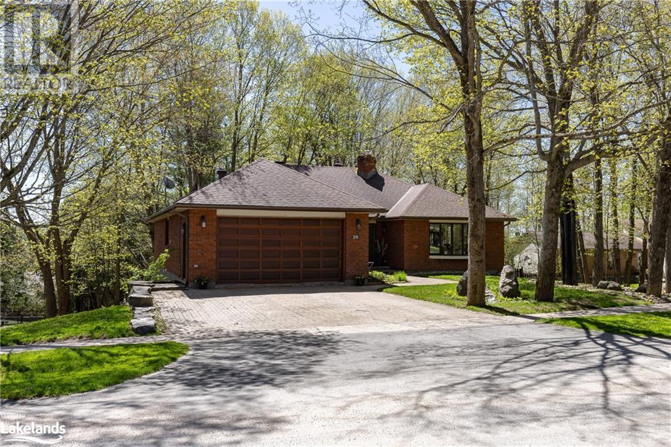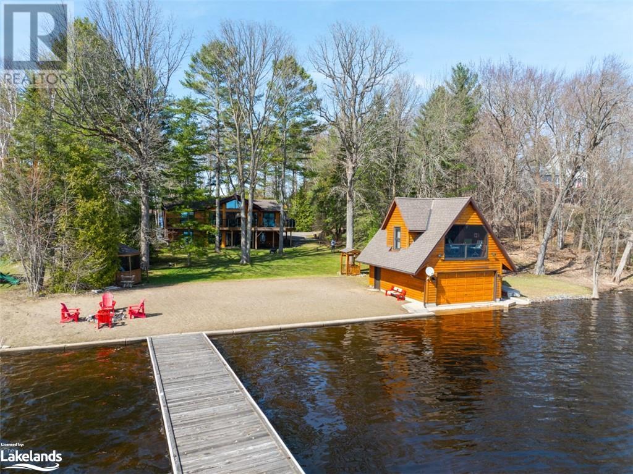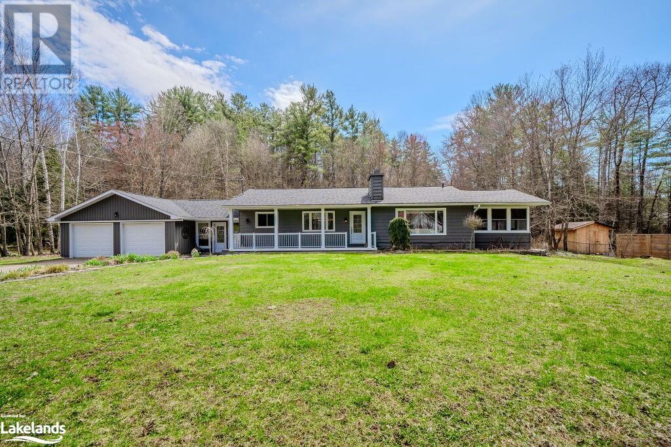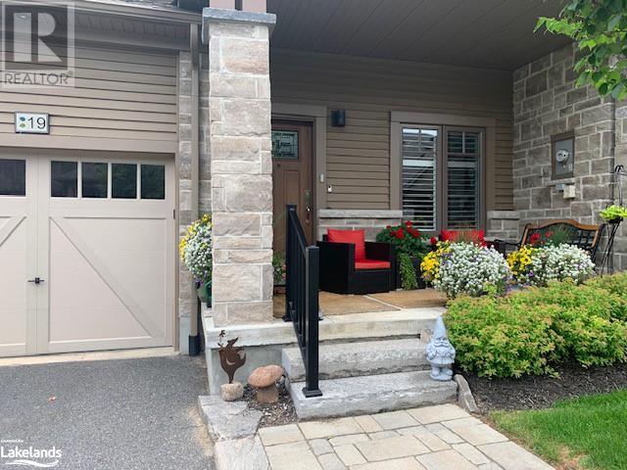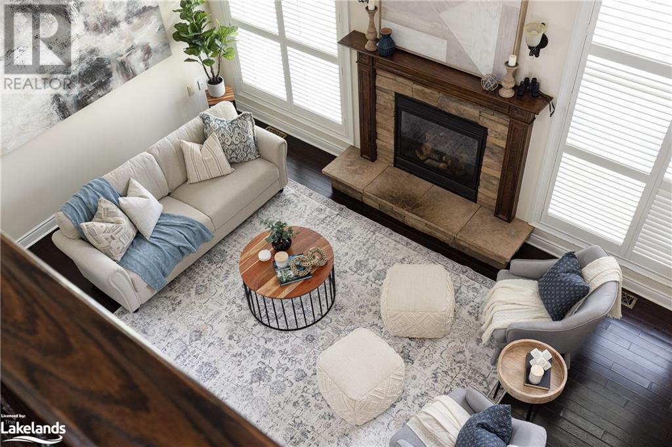14 Pine Valley Road
Georgian Bay, Ontario
Commercial/Storage Development Opportunity. Commercially Zoned in County Official Plan. Just under 10 acres of prime land strategically positioned directly off Hwy 400 North at exit 156 in Port Severn. This exceptional property lies within the flourishing Township of Georgian Bay, a community surrounded by the pristine beauty of islands, inland lakes & rivers, embodying the essence of ""cottage country"" in Ontario. Georgian Bay Township has witnessed remarkable growth, w/ a population surge of 36.9% between the Census of 2016 & 2021—significantly surpassing the provincial average of 5.8%. As the heartbeat of this region, the township is actively expanding its commercial corridor along Lone Pine Rd, the north-south spine of Port Severn. Hwy 400 stands as the backbone of this bustling cottage country, offering a 4-lane controlled access route to major commercial centers such as Barrie and Parry Sound. Seize this rare opportunity to position your commercial development venture along this **** EXTRAS **** high traffic corridor, capitalizing on the upward trajectory of population & economic activity in Georgian Bay & Muskoka. Rezoning is required & has high probability. Some preliminary work completed & avail w/ confidentiality agreement. (id:46274)
2 Donald Drive
Port Carling, Ontario
Dream luxury 2 storey townhome on the private & well reputed Port Carling Golf Club. Absolutely stunning warmly inviting gorgeous designer infused interior sparkling with ambiance and true modern comforts, with top notch thoughtfully selected materials & finishes tying together a very smart floorplan. 2 bedrooms + a den, 3-and-a-half baths, almost 2,300 sq. ft. of living space. Complete pride of ownership. Loads of natural light. 2 car private drive parking, plus single bay attached garage. Private courtyard. Spacious foyer, opening to a well appointed kitchen with quartz countertops, SS appliances, large peninsula, and breakfast nook. Open concept dining area and vast living room adorned by a floor-to-ceiling wood-burning Muskoka stone fireplace, custom blind boxes, stylish post & beam accents, and walkout to wraparound terrace featuring waterfall feature, propane fire table, landscape lighting, stone pathway, and lush forest as well as fairway views beyond beautiful plantings ~ views that are contemporaneously private and expansive. Muskoka room with painted Harlequin flooring. Engineered white Oak flooring & beautiful light fixtures throughout. Luxe owner's suite with headboard slat wall feature, dual closets, and 3 pc. elegant ensuite with double sinks. Guest bedroom fully ensuited as well, complete with bathtub. Lots of options for a home office. Large private laundry area with ample room for storage. Finished lower level with 3 pc. bath. Central air, audio/visual systems. State of the art mechanicals. 10/10 walk-score to both Club amenities & nearby shopping & dining options as well. Whether for a lake front expat, young professionals, or golf enthusiasts, this is an appealing offering of unquestionably the prime unit on one of the largest lots in this neighbourhood, perfect for entertaining & comfortable for just a couple. Being marketed fully furnished & equipped, turnkey luxe living in style has never been so effortless. Extensive upgrades. Must be seen. (id:46274)
489 Balsam Chutes Road
Port Sydney, Ontario
Work all week, play all weekend. This coveted Muskoka address perfectly combines the character and charm of a Mid-Century Modern aesthetic with a relaxed Muskoka vibe. With the convenience of high-speed fibre optics internet, you can effortlessly work remotely while still indulging in the Muskoka lifestyle. And should you need to attend a meeting or two in the city, it’s a quick commute with the nearby highway access. The well thought out and chic design allows for a perfect work life balance. From entertaining friends and family in the Muskoka Room, to dining al fresco on the vast lantern-lit river side terrace. Or jumping into the crystal-clear water, to cruising along in a boat, every moment promises fulfillment. Conveniently located between Bracebridge, Huntsville, and Port Sydney, this recently modernized and updated 1970’s waterfront home has stood the test of time and continues to grace the shoreline with its timeless allure and contemporary amenities. (id:46274)
39 Estate Drive
Port Carling, Ontario
Welcome to 39 Estate Drive, located in one of Port Carling’s most coveted neighbourhoods. This beautiful home features 4 bedrooms and 4 bathrooms. With 3700 square feet of living space, there is ample room for all your family and friends to gather. From the moment you enter this home, you are wowed by the high ceilings and views of Marion Lake. The desirable open concept living and dining room layout are perfect for entertaining your friends and family. Enjoy the propane fireplace on those chilly Muskoka nights. Just off the light-filled living & dining room, the lakeside deck is a lovely spot to enjoy the tranquility of the lake or extra entertaining space for guests in warmer seasons. The spacious kitchen features stainless steel appliances and a cozy banquette, the ideal place to enjoy your morning coffee. The main floor principal suite is generous in size, complete with ensuite, walk-in closet and sliding glass door to the lakeside deck. A den, laundry room and powder room complete the main floor. On the lower level walkout with 11 ft ceilings, you will find 2 spacious bedrooms and 2 additional bathrooms. The ample sized family room with propane fireplace and walkout to the lake, is THE place for movie night, board games, or just relaxing. The additional bonus room would be great for a home gym or media room. Walk out to the full width deck, then meander through the perennial gardens to your dock where you can take in the quiet of the lake (non motorized) and enjoy fabulous Muskoka sunsets, with desirable SW exposure. You are within walking distance to Port Carling Golf Club and minutes to public access for Big Three lake boating. Enjoy the conveniences of municipal services, a Generac generator, irrigation system, A/C, Starlink internet, & smart thermostat. Whether you are looking for a home or a weekend getaway in the hub of the lakes, this beautiful property could be the one. (id:46274)
10 Coveside Drive Unit# 208
Huntsville, Ontario
MINUTES TO EVERYWHERE. Luxury Lakeside Living on Fairy Lake. 10 Coveside Drive nestled on a quiet cul-de-sac, steps from the shores of Fairy Lake. Panoramic, sunny south facing views over Fairy Lake, with beautiful perennial gardens and perfect privacy. The waterfront features a pristine shoreline, with boat racks, and docks with boat slips plus a generous sized sitting area. A myriad of year round activities for you to enjoy...boating, swimming, cycling, golfing, downhill or cross country skiing, hiking trails, upscale restaurants, live theatre, great shopping, a hospital & medical centres. Arrowhead and Algonquin Provincial Parks are close by. Cruise the 40 mile boating system via the 4 lake chain...Fairy, Peninsula, Mary and Vernon Lakes. This 2 bedroom, 2 1/2 bath unit on 2 levels is decorated with panache and pizzazz and comes fully and beautifully furnished. You have to see it to fully appreciate how stunning it is (id:46274)
4 Jordan Lane
Huntsville, Ontario
These units rarely come up for purchase! One-floor living in this wonderful townhouse development in Huntsville. Modern finishes in this two bedroom unit with private ensuite featuring walk-in shower with jet tub and double vanity; plus a full, separate guest bathroom. Primary bedroom is a wonderful size with walk-in closet. Kitchen features ample cupboards and quartz countertops, plus stainless appliances. Open concept main living area with unique vaulted ceiling with tongue and groove details. 9 foot ceilings throughout give you that light and airy feeling. Corner gas fireplace in living room, patio doors to back deck where you can dine al fresco. Energy - efficient and superior building methods include ICF construction and in - floor radiant natural gas heat that provides low-cost carrying costs. Single heated garage with storage area and interior entry, plus paved parking out front for visitors. Walking distance to downtown Huntsville or public transit available for shopping, theatre and restaurants. Minutes from golf courses, recreational centers and beaches. Vacant, so immediate possession available. (id:46274)
30 Louisa Street
Parry Sound, Ontario
Nestled in a serene in-town setting, this immaculate family home is situated on a large 66' x 198' lot, backing onto a wooded area. Step inside from the attached carport to discover a thoughtfully designed layout, featuring a cozy sitting room on the main floor, perfect for quiet moments of relaxation. The inviting living room boasts a gas fireplace, creating a warm ambiance for gatherings with loved ones. Adjacent, the dining room provides easy access to the deck, where you can enjoy the tranquil outdoor oasis of the private backyard. The modern kitchen is a chef's delight & features a breakfast nook, while a convenient two-piece bathroom completes the main level. Upstairs, find two spacious bedrooms, a charming smaller bedroom, and a full 4-piece bathroom. Downstairs, the finished lower level offers additional living space with a rec room, den, and laundry/storage area. Ideally located close to downtown amenities yet offering a serene, country feel, this residence is the epitome of comfort and charm. Public Open House: Sat May 18; 11:00AM - 1:00PM. (id:46274)
29 Westvale Drive
Bracebridge, Ontario
Prepare to be impressed! This incredible offering has everything you could ask for in one address! Situated on a gorgeous urban lot w/ full municipal services, this sprawling 4-bed, 3-bath, 3,400+ sq. ft. bungalow features a 2-car attached garage & a finished lower level walkout, located in one of Bracebridge's most coveted neighborhoods. The deep, private lot, surrounded by mature trees, offers unparalleled privacy w/ a fully fenced backyard plus the convenience of natural gas, water, sewer, & high-speed internet—all within walking distance of Downtown. Notable upgrades include a 20kW natural gas generator (whole-house backup), new furnace & heat pump/AC (2023), & 35-year shingles. The owners have spared no expense in attention to detail even providing the bonus of a pre-home inspection report! Step inside & embrace the warmth of this inviting, semi-open layout that boasts over 1,700 sq. ft. on the main floor alone. The living room features soaring vaulted ceilings & a floor-to-ceiling gas fireplace, providing warmth & a striking focal point. The recently renovated kitchen, w/ its peninsula island & breakfast bar, is perfect for chefs & entertainers alike. The principal rooms flow seamlessly onto a wrap-around deck, creating a serene, private retreat for relaxation & entertainment. The formal dining room offers generous space for holidays & gatherings. A beautiful primary suite offers a 4PC ensuite & walk-in closet, while a guest bedroom, stylish 4PC bath, & spacious laundry room (w/ 2nd entry adjacent to the garage) complete this level. The walkout lower level leads to a covered seating area & direct access to the private backyard. Here, you'll find a 2nd very generous family room w/ a gas fireplace, perfect for movie nights, along with 2 more bedrooms (or offices), a beautiful 3PC bath w/ sauna, & excellent storage. Pride of ownership is evident throughout this exceptional home. Request the comprehensive list of upgrades and schedule your private tour today! (id:46274)
1824 Kilworthy Road
Gravenhurst, Ontario
Welcome to your lakeside paradise on Sparrow Lake in Muskoka. Situated on a beautifully landscaped flat lot with 100 feet of south-facing prime waterfront. This stunning cottage home offers the perfect blend of luxury & tranquility with 4 beds, 2 baths, boathouse plus loft & a spa style lower level. Step inside to discover a warm & inviting open-concept atmosphere, with vaulted ceilings, wood-burning fireplace & expansive windows creating a cozy ambiance with breathtaking views of the lake. Walk-out to the spacious deck, built for entertaining. The basement is a true retreat, featuring a spa-like ambiance with projector screen, hot tub, sauna, & propane fireplace. The outdoor space is equally impressive, with a massive beach area, expansive dock, gazebo, while a fire pit on the beach is ideal for evening gatherings. For water lovers, a boathouse with tons of storage & private loft upstairs with balcony offers absolutely stunning views of the lake. Located in the heart of South Muskoka, quick drive to the GTA, this cottage home offers the perfect blend of luxury, comfort, & convenience. Accessible by municipal road, it is convenient for year-round enjoyment. Don't miss this rare opportunity to own a piece of paradise on Sparrow Lake! (id:46274)
51 Mary Lake Crescent
Port Sydney, Ontario
This coveted Muskoka address rests on a quiet, desirable cul-de-sac on a large, perfectly landscaped lot just steps away from highly sought after Mary Lake where you can enjoy private deeded access to a beautiful sandy beach, two docking areas and breathtaking open lake views. Spend your days swimming, fishing, lounging on the dock or exploring the over 40 miles of waterways. If you are seeking even more beauty, take a quick 5 minute walk to the awe-inspiring Port Sydney Waterfall. This home is the perfect combination of rugged Muskoka beauty and modernity evoking a feeling of rustic elegance that is designed for comfort and convenience. On the main level you will find the open-concept kitchen/dining/living area that walks out to a gorgeous cedar lined Muskoka room that is an extension of the comfortable indoor living space. Featuring 3 bedrooms including a primary with a walkout patio and custom built-in cabinetry, main bath with heated tile floors, a dream main-floor laundry, ample amounts of storage upstairs and down and an inviting, spacious entryway. There is also a fully finished basement featuring an additional 2 rooms that can be used for an office/den or future bedrooms, a full bath and a large rec room complete with a beautiful stone gas fireplace. Other notable features include a newly completed roof, forced air, natural gas heat, central air, covered front porch, over sized double insulated garage, paved driveway, shed and more! (id:46274)
19 Serenity Place Crescent
Huntsville, Ontario
2 Open Houses! Sat, May 18th & Sun May 19th 11AM - 1PM! Welcome to this gorgeous address where style & comfort have met! Step into the warmth of this amazing 3 bed, 3 bath freehold townhome in the coveted enclave of Serenity Place Crescent, perfectly situated just 5 min to Downtown Huntsville, shopping, dining, amenities & more! Complete with a garage and comfortable + convenient floor plan, this home is the perfect option for those looking to downsize and enjoy the best of both worlds with next to no maintenance responsibilities and the convenience of bungalow living. The inviting entrance welcomes you inside to this beautiful layout first leading into a foyer area with built-in seating and hooks as well as a versatile guest bedroom/office space that currently functions as an office with a Murphy bed built-in. 9’ ceilings and wide plank hardwood flooring flow throughout the principal spaces. The kitchen is the heart of this home featuring an expansive island with bar seating, under cabinet lighting, stainless steel appliances (fridge 2023), tons of storage and opens up to the dining and living areas that flow seamlessly to back deck, perfect for those summer bbq evenings! The primary suite is a retreat of its own with a beautiful ensuite as well as an incredible walk-in closet, complete with built-ins. Conveniently located into this floor plan is the generous size laundry space, tucked away by the guest 4pc bath and entrance to the attached garage, making day to day living effortless. Downstairs, the lower level has so much to offer with the 3rd bedroom, another guest 3pc bath, cozy family room, an additional versatile space and so much storage! Enjoy the convenience of a maintenance free lifestyle without the high fees of condo living! This address is on municipal services, nat gas and high speed internet is available. Be sure to ask for the list of updates! Come see this incredible address & welcoming community for yourself - you’re sure to feel right at home! (id:46274)
67 Clearbrook Trail
Bracebridge, Ontario
Incredible Value! Beautifully appointed 4 bed, 3 bath Home in the heart of Bracebridge within a min walk to the Bracebridge Sports Plex, making it easy to stay active and connected to the community. The heart of downtown Bracebridge is a heartbeat away, offering a charming & vibrant atmosphere filled w/ shops, dining, & cultural delights. This residence is a canvas for dreams & offers tons of potential. As you step through the inviting entrance from the sprawling covered front porch, the first thing that will strike you are the lofty 9-foot ceilings that grace the entirety of the main floor. Crown moulding adorns the ceilings, adding a touch of sophistication. The semi-open concept floor plan seamlessly connects a gorgeous & well appointed kitchen w/ a spacious dining area. For special occasions, a separate formal dining room is ready to host unforgettable gatherings. The kitchen/dining walks out the beautiful backyard w/ mature trees as your serene & picturesque backdrop. A quiet morning coffee on the patio or a barbecue w/ friends, this space is perfect. For convenience, adjacent the kitchen is a very generous laundry room w/ sink, built in storage & countertop, multiple closets & access to your 2-car garage. The living room is a masterpiece in itself, w/ vaulted ceilings soaring to the 2nd floor & extended windows that bathe the room in natural light. The focal gas fireplace is a highlight feature bringing warmth to this comfortable gathering space. The main floor also provides a dedicated office/multi-purpose space & a 2PC powder room. Upstairs, the primary suite is a retreat offering an ensuite w/ both walk-in shower & a luxurious bath. A walk-in closet ensures your wardrobe is always organized. 3 more spacious bedrooms & 4PC guest bath provide ample room for family & guests to feel at home. The lower level (with a rough-in bath) is a canvas waiting for your personal touch. Tons of potential & opportunity! Quick closing available. (id:46274)

