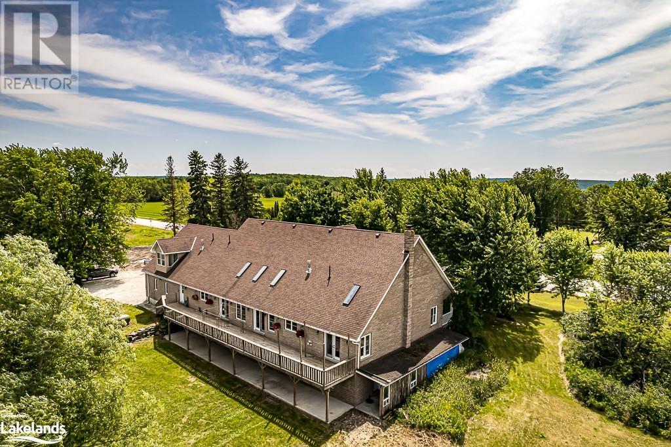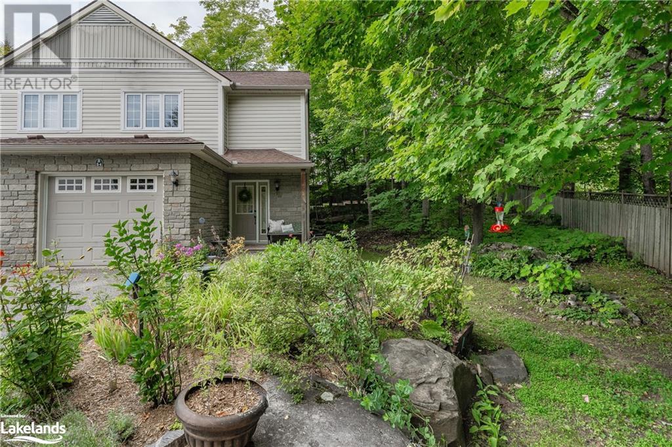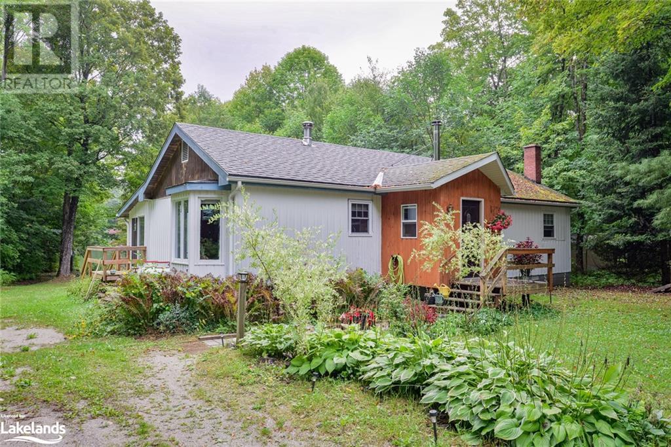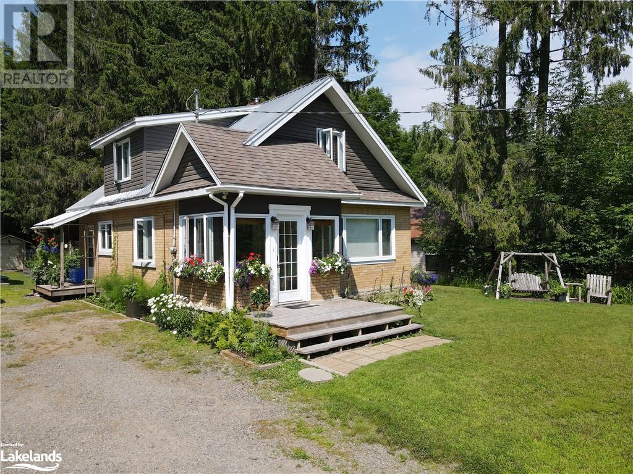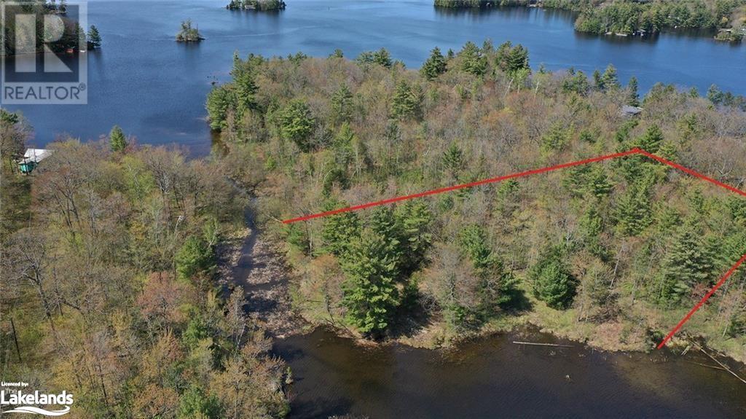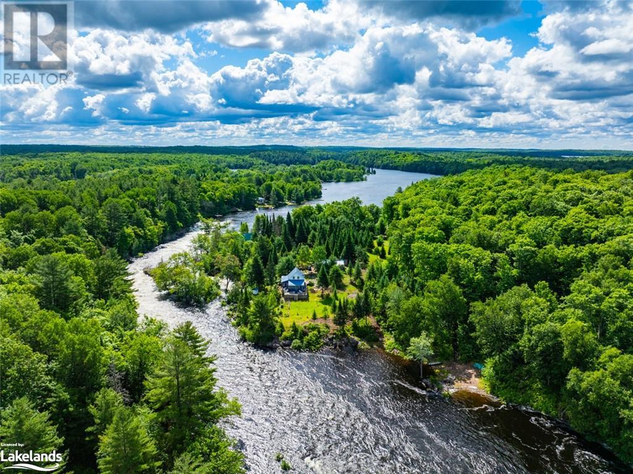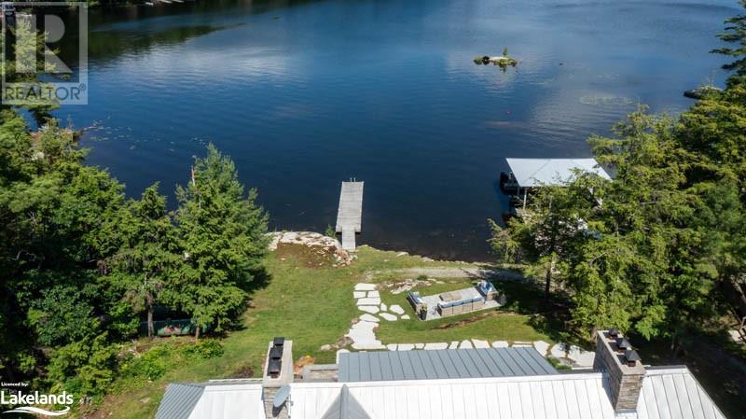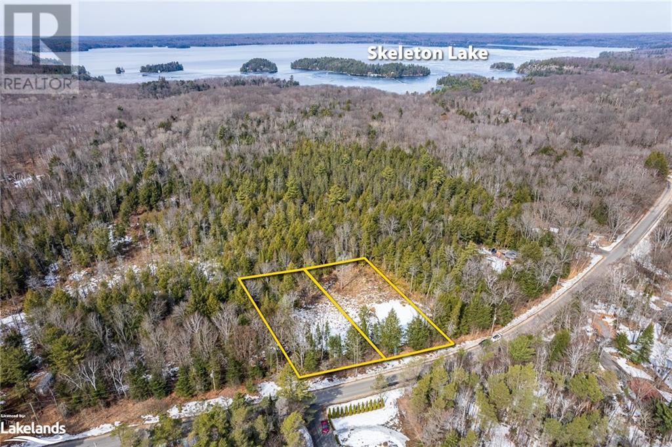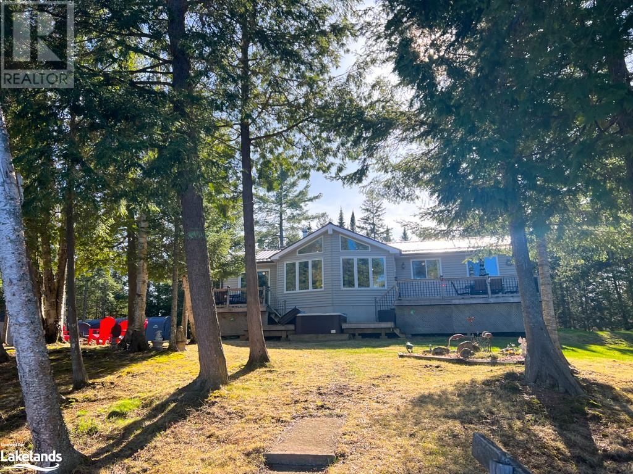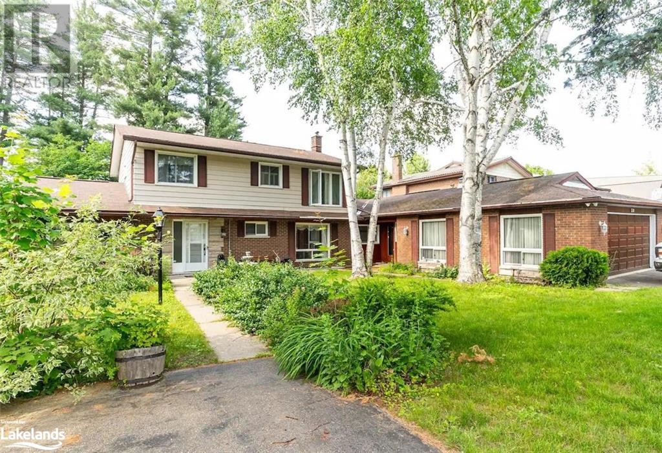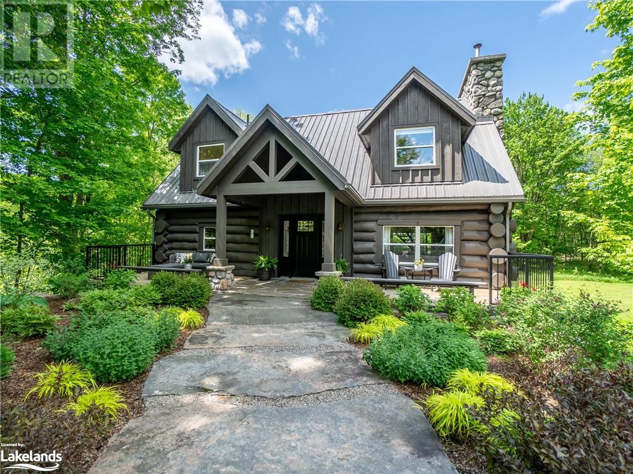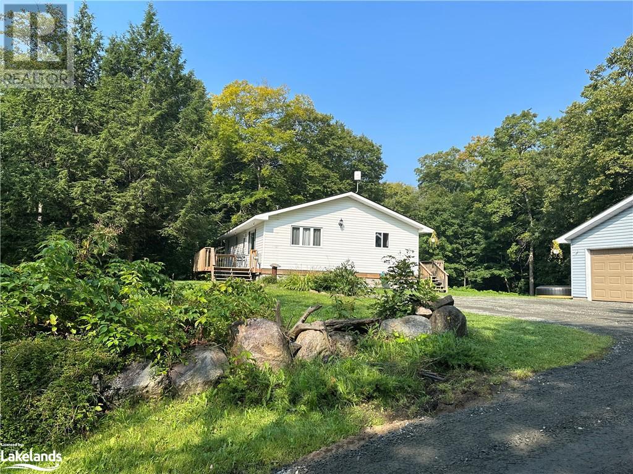2059 Upper Big Chute Road
Coldwater, Ontario
NEARLY 55 BEAUTIFUL ACRES! RARE OPPORTUNITY TO OWN JUST UNDER 55 ACRES (54.49) ON A YEAR-ROUND MUNICIPALLY MAINTAINED ROAD SITUATED BETWEEN BEAR CREEK AND THE NORTH RIVER. GREATCOMBINATION OF PRIVACY AND NATURE WITH APPROX 36 ACRES OF ACTIVE FARM LAND AND APPROX 17 ACRES OF TREED LAND! PROPERTY BOASTS A LARGE ATTACHED GARAGE, LARGE FRONT PORCH & REAR DECK,4000+ SQUARE FEET OF LIVING AREA, SPACIOUS PRIMARY BEDROOM W/ENSUITE & WALK-IN CLOSETW/UPPER STORAGE, PANTRY, ATTACHED GREEN HOUSE, HIGH CEILINGS WITH AMPLE OPEN SPACE & WALK-OUT BASEMENT WITH IN-FLOOR HEATING ROUGHED IN & ATTACHED FIREWOOD STORAGE AREA. IN-LAWSUITE CAPABILITY IN BOTH THE BASEMENT AND UPPER FLOOR INCLUDING ROUGH-INS FOR WASHROOMS.TWO LARGE COLD ROOMS AND A BASEMENT THAT CAN BE FINISHED TO SUIT. 3 SEPARATE STORAGEBUILDINGS & 3 SEPARATE ENTRANCES TO THE ACTIVELY FARMED FIELD. 200 AMP PANEL AND MANUAL GENERATOR PANEL. WITHIN CLOSE PROXIMITY TO GREAT DINING EXPERIENCES, MULTIPLE SKI HILLS, GOLF COURSES, MARINAS, GEORGIAN BAY, TRANS-CANADA TRAIL, EQUESTRIAN FACILITIES (OR CREATE YOUROWN HERE!), SNOWMOBILE & ATV TRAILS WHILE ONLY 10 MINUTES TO HWY 400, 30 MINUTES TO BARRIE,20 MINUTES TO MIDLAND OR ORILLIA AND 5 MINUTES TO DOWNTOWN COLDWATER AMENITIES. CALL TO SCHEDULE YOUR PRIVATE TOUR TODAY! (id:46274)
2059 Upper Big Chute Road
Coldwater, Ontario
NEARLY 55 BEAUTIFUL ACRES! RARE OPPORTUNITY TO OWN JUST UNDER 55 ACRES (54.49) ON A YEAR-ROUND MUNICIPALLY MAINTAINED ROAD SITUATED BETWEEN BEAR CREEK AND THE NORTH RIVER. GREATCOMBINATION OF PRIVACY AND NATURE WITH APPROX 36 ACRES OF ACTIVE FARM LAND AND APPROX 17ACRES OF TREED LAND! PROPERTY BOASTS A LARGE ATTACHED GARAGE, LARGE FRONT PORCH & REAR DECK,4000+ SQUARE FEET OF LIVING AREA, SPACIOUS PRIMARY BEDROOM W/ENSUITE & WALK-IN CLOSETW/UPPER STORAGE, PANTRY, ATTACHED GREEN HOUSE, HIGH CEILINGS WITH AMPLE OPEN SPACE & WALK-OUT BASEMENT WITH IN-FLOOR HEATING ROUGHED IN & ATTACHED FIREWOOD STORAGE AREA. IN-LAWSUITE CAPABILITY IN BOTH THE BASEMENT AND UPPER FLOOR INCLUDING ROUGH-INS FOR WASHROOMS.TWO LARGE COLD ROOMS AND A BASEMENT THAT CAN BE FINISHED TO SUIT. 3 SEPARATE STORAGEBUILDINGS & 3 SEPARATE ENTRANCES TO THE ACTIVELY FARMED FIELD. 200 AMP PANEL AND MANUALGENERATOR PANEL. WITHIN CLOSE PROXIMITY TO GREAT DINING EXPERIENCES, MULTIPLE SKI HILLS, GOLFCOURSES, MARINAS, GEORGIAN BAY, TRANS-CANADA TRAIL, EQUESTRIAN FACILITIES (OR CREATE YOUROWN HERE!), SNOWMOBILE & ATV TRAILS WHILE ONLY 10 MINUTES TO HWY 400, 30 MINUTES TO BARRIE,20 MINUTES TO MIDLAND OR ORILLIA AND 5 MINUTES TO DOWNTOWN COLDWATER AMENITIES. CALL TO SCHEDULE YOUR PRIVATE TOUR TODAY! (id:46274)
20 Dairy Lane Unit# B4
Huntsville, Ontario
Welcome to this stunning residence - a spacious premium end unit nestled in a coveted enclave of well maintained townhomes. Privacy & tranquility await you in this exceptional location within easy walking distance to Huntsville's vibrant downtown & picturesque Hunters Bay Trail. The main floor offers both style & functionality. A deep single-car garage offers direct access to the main floor hallway & 2-pc powder room. The heart of the home lies in the custom-designed painted maple kitchen with luxurious quartzite countertops. This culinary haven also integrates built-in dining room units, fostering a seamless flow between cooking & entertaining spaces. Beautiful birch hardwood floors enhance the lovely dining & living areas which is piped for a gas fireplace. Step out onto the private rear deck, complete with charming gazebo - a perfect spot to unwind & soak in the serene surroundings. Being an end unit, this townhome boasts an abundance of natural light thanks to numerous additional windows. Upstairs are 3 spacious bedrooms. The primary bedroom features a large walk-in closet & updated 4-pc ensuite. As well there is an updated 3-pc main bathroom, complete with walk-in shower serving the other two bedrooms. The lower level of this home is a hidden gem, providing a bonus finished living space adaptable to your needs. A family room for cozy gatherings, while a dedicated workroom accommodates your creative endeavors. The laundry/utility area & extra storage space ensure that every practical need is met. This townhome stands out for its location, great features & thoughtful design. Several noteworthy recent enhancements include a custom staircase, recently installed furnace & upstairs luxury vinyl flooring. With its versatile layout & upscale features, this home is perfectly suited for empty nesters, retirees or those looking to travel. Embrace a lifestyle of comfort, convenience & natural beauty. (id:46274)
399 Otter Lake Road
Huntsville, Ontario
Seeking a new lakefront address or your very own year round Muskoka retreat? This could be the opportunity you've been waiting for! You will enjoy maximum privacy in this peaceful, picturesque setting on highly sought-after Otter Lake. Easy year round access just minutes to all amenities in downtown Huntsville. This 3 bedroom waterfront home or cottage boasts modern conveniences while retaining that cottagey look and feel. 3-season Muskoka room plus a spacious lakeview deck where you can enjoy everything from morning coffee to afternoon naps, reading or cottage games. Here you will soon realize the benefits of peace & quiet - whether swimming, kayaking, canoeing or paddle boarding around this clean, spring fed lake. Level land is ideal for all ages & the water's edge is a great place for anytime yoga, basking in the all-day sun, or roasting marshmallows around the fire pit. In addition to the partly finished rec room & laundry, there is oodles of extra space in the basement for all of your storage needs. Detached 36‘x25’ garage accomodates the toys, cars, workshop. Ample parking. Property also extends to backlot on opposite site of the cottage road. Call today for more details & to book your showing. (id:46274)
260 Woodland Drive
Huntsville, Ontario
Welcome to HIDDEN VALLEY in beautiful Huntsville, MUSKOKA! This waterfront community offers you BEACH AND WATER ACCESS TO PENINSULA LAKE for a yearly minimal fee, you are 2 minutes to the BEACH and 2 minutes to the SKI HILL for winter time enjoyment. This chalet style - 2 bedroom, 2 bath year round home offers a picturesque, landscaped setting with green space for play on a quiet street in a much sought after area/community. Open concept design with soaring cathedral / vaulted ceiling in living room with large picturesque windows. Let's not forget about the propane fireplace for those chilly evenings after the ski hill for apres ski enjoyment. Lower level family room for movie and game night with cozy propane fireplace, with ample space for a home office. Hi-speed internet and cable is here and natural gas hook is available, contact the Township for more details if you wish to convert from propane in the future. Bonus rooms on lower level for storage and the workshop room maybe ideal for a third bedroom. Large deck for entertaining with mud room entrance to the home, this one ticks off all the boxes! (id:46274)
150 Yearley Road
Utterson, Ontario
Opportunity knocks! Amazing potential here for investment or multi-generational home just 15 minutes from Huntsville and only 5 minutes from a public beach. Well-constructed builder's own house with new roof, icf construction from foundation to roof, featuring a huge primary suite with walk-in closet, massive ensuite with laundry, and attached sunroom. There is a big family room and office on the main floor, plus a kitchen, dining and living room, with a wrap-around porch, including a screened in eating area. Attached, it has a spacious and practically brand-new very nice two-bedroom in-law apartment with soaring ceilings, a propane woodstove and a separate patio area. The lower level walkout is unfinished at present but it's huge too! Used to have three bedrooms, a den, a living area, rec room, and another kitchen, prior to water damage due to grading issues that seem to have been resolved. Lots of opportunity to add value to this property!!! There is also a big heated workshop. 14 acres. Note that this is an estate property and much of the furnishings in the photos have been removed. Formerly a hobby farm. Being sold as is. (id:46274)
19 Cairns Crescent
Huntsville, Ontario
Welcome to your new address in beautiful Huntsville /Muskoka! This bungalow is IMMACULATE with large yard that is FULLY FENCED and you cannot see a neighbour behind you! This home is a such a pleasure to show, it is bright and welcoming with lots of natural light and so well kept! Love the feel here, with central air, caesar stone quartz counter tops in kitchen, deck off kitchen, custom blinds in living room area, natural gas heat with generator back up to run the whole home. Over 1800 sq. ft. of finished living space with 2+ bedrooms and 2 full bathrooms, with lower level walk-out potential. The lower level is bright, again lots of natural light here, with office space, family room, 4pc bath, laundry room, with room to easily add a 3rd bedroom. Also, one window was specifically installed here to be removed for a sliding glass door, voila your walk-out to the backyard! This home is very efficient to run and has been very well maintained, pride of ownership is very evident here. Bell Fibre internet, roof shingles replaced in 2019 (shed 2022), new furnace in 2021, new HWT in 2022, HRV motor replaced in 2021, Washer and Dryer 2021, Generac 10kw generator in 2019, and entry to the home from garage. Pre-Inspection report from June 2023 is available to qualified / serious buyers only. This property is a such a pleasure to bring to the market, it really is a must see! Move in ready and a rare find in Town. (id:46274)
30 Lake Drive
Huntsville, Ontario
Welcome to your dream home on highly sought-after Lake Drive! Nestled in a popular and picturesque location, this property offers the perfect blend of convenience and quiet. Situated in the wonderful walking area of Meadow Park, you’ll love the easy access to the park, hospital, nearby shopping and downtown amenities. This home boasts a large, level, beautifully landscaped lot including gorgeous Muskoka rock front steps, provides an outdoor space that’s perfect for relaxation and entertaining. Step inside to discover a spacious main floor featuring an inviting living room and dining area with stunning cathedral ceilings. The walkout to a large deck extends your living space and is ideal for summer gatherings. Lovely custom eat-in kitchen designed & built by First Choice Kitchens. Upstairs, the primary bedroom awaits with a private 3-piece ensuite and large walk-in closet. Two additional bedrooms and a main 4-piece bath offer ample space for family or guests. The lower level features a cozy family room with a gas fireplace with custom built shelves & wainscotting, 2-piece bath, laundry room and pantry. Second lower level offers further versatility with a recreation room, an additional bedroom, 3-piece bath and furnace/utility room. This layout provides plenty of room for extended family, friends and guests, ensuring everyone has their own space. The attached double garage adds convenience and additional storage, making this home both practical and stylish. Immaculate and well-maintained, this property is move-in ready and offers the perfect canvas for you to update and personalize to suit your tastes and needs. With its prime location, spacious layout, and beautifully maintained lot, this home on Lake Drive is a real find! Don’t miss the opportunity to make it your forever home. Schedule a viewing today and experience the perfect blend of comfort, convenience, and community. (id:46274)
433 North Mary Lake Road
Huntsville, Ontario
Beautifully maintained and updated brick home with 3 bedrooms and 2 bathrooms on a huge level private lot within 5 minutes to downtown Huntsville. Enclosed porch, covered porch and large deck overlook the many gardens on this lovely lot. Large kitchen and dining area ideal for entertaining or large family dinners. Lovely hardwood floors throughout the main floor. Partially finished basement with rec room. Close to boat launch on the river - providing access to the four lake chain. (id:46274)
27 Quinn Forest Drive
Bracebridge, Ontario
Welcome to 27 Quinn Forest Drive, a beautifully built home that effortlessly combines modern comfort with a prime location. Built in 2020, this 3-bedroom, 3-bathroom residence is just minutes from all your essential amenities. The high school and Sportsplex are within walking distance, and the charming shops and picturesque downtown Bracebridge are only a short drive away. Step inside to an inviting, spacious entrance that leads to a bright, open-concept kitchen, living, and dining room combo. The kitchen, designed with entertaining in mind, features an island and an open layout perfect for gatherings. Venture out the sliding back doors into a natural setting of open greenery and trees, the ideal spot for cozy campfires and BBQs. On the second level, you'll find three well-appointed bedrooms, a convenient linen closet, and a primary bedroom that boasts its own ensuite and a large walk-in closet. This home is situated in a family-friendly neighborhood close to public schools and the high school, making it perfect for families. Enjoy your mornings on the oversized front deck, an ideal spot for a book or coffee. The basement offers a large, unfinished space that is a blank slate, ready for you to customize into a rec room, gym, or whatever your heart desires. Additionally, the South Muskoka Golf and Curling Club is nearby, offering even more recreational opportunities. Experience the perfect blend of tranquility and convenience in this new neighbourhood, this home is ready to welcome you and your family. (id:46274)
15 Cairns Crescent
Huntsville, Ontario
Built in 2021, this stunning home offers modern comfort and style with 2 bedrooms and 2 baths on the main level, featuring a luxurious walk-in shower and convenient laundry facilities. The beautifully designed main floor boasts an open-concept layout, perfect for both everyday living and entertaining. The large outdoor deck is perfect for BBQs, providing an excellent space for outdoor dining and relaxation. The basement, with its impressive 9-foot ceilings, houses two additional spacious bedrooms with large windows that flood the space with natural light, and an extra bathroom. Conveniently located close to Highway 11 and all of Huntsville's amenities, this property offers easy access to shopping, dining, and recreational activities. Living in Huntsville, Ontario, means enjoying a vibrant community known for its natural beauty, including nearby lakes and parks, making it an ideal place for outdoor enthusiasts. This home combines contemporary amenities with thoughtful design, creating an ideal living environment. (id:46274)
1082 Stanley Road
Port Sydney, Ontario
This 2 bedroom 2 bathroom, year round respite from urban life is located on the sought after shores of Fawn Lake close to Dean’s Home Hardware and the Village of Port Sydney, Ontario. 1,400 Sq ft over 2 levels, this private, unpretentious and tastefully executed open plan is designed with family in mind. Natural pine and Panoramic lake views make for a relaxed and welcoming vibe. Upper level walkout makes indoor/outdoor entertaining seamless. Spacious lower level family room with convenient gas fireplace, 2nd bathroom and walkout to both screened Muskoka Room and outdoors. Gently sloping to the waterfront. Shoreline fire pit, mature trees and gardens add to this private escape. Call now for your personal tour. (id:46274)
458 Is 180 Severn River Shores
Port Severn, Ontario
GLOUCESTER POOL VACANT LAND - Escape to this Spacious 1.4-acre VACANT Lot and 353 feet of Frontage. This Water Access property is Situated in a Sheltered Bay. Are you looking for a Family Compound? There is a 2nd lot with a Cottage for sale next door. Level Lot For a Generous Building Envelope to Create and Develop Your Own Family Legacy Dream Cottage Here. Experience The Beauty of Boating to Georgian Bay – It is minutes to Lock 45 The area provides the Perfect Space for Entertaining Guests and Enjoying Family Gatherings. ***THE DETAILS*** You will need a dock and a Builder for your Dream Cottage. Easy access to The Marinas in the area. On The Trent Severn Waterway System, it Offers Many Kms of Boating, Fishing, Swimming and General enjoyment. OFSC Snowmobile Trails are Close By. Many Amenities in The Area Between Lock 44 and 45-You can Boat over The Big Chute Marine Railway and Beyond 300+km or go the other way at Port Severn and out to Georgian Bay. This is Your Chance to Experience The True Meaning of 'Cottaging.' ***MORE INFO**** Less than 1.5 Hour drive from Toronto to The Marina. Slips are Seasonal Rental with Mainland Parking. Buyer is Responsible for All Development Fees. VACANT LOT BESIDE FORSALE #620 ISLAND 180 (id:46274)
16c Magnet Road Road
Magnetawan, Ontario
*BOAT ACCESS* Check out this spectacular waterfront paradise! The key features of this once in a life time property are having a 6 acres of excellent privacy, trails through the woods, directly connected to thousands of acres of crown land, a huge water/river frontage approximately 842 feet, breathtaking river rapids on one side of the cottage and on the other side, your own private beach area on the wide open river section for swimming and canoeing. There are campfire spots set up near the cottage and also down at the water for those evening bonfires! The beauty from every view is mesmerizing. The 3 season cottage is cozy with a large main level bedroom, wood stove in the living room, and a large screened in porch area. The upper level has 3 bedrooms for extra guests, PLUS there is a auxiliary structure close to the cottage divided in 2 rooms for your man-cave and she-shed or use it for storage, a workshop, or as a Bunkie for more guests! The property features a parking area off Magnet Rd with a dock for your boat. Although it is boat/water access, the boat ride is just 1 minute (approx 130meters) across the river to the second dock. Once at the second dock, there is a short easement to the cottage. If you have been looking for a very private cottage property with unparalleled views of river rapids, open water views, and endless forests with wildlife, this could be the one! (id:46274)
15 Minnow Lane Road
Dunchurch, Ontario
Nestled on the serene shores of Whitestone Lake, this charming three-season cottage beckons with its rustic allure and breathtaking waterfront views. A cozy retreat offering one main bedroom and two inviting loft bedrooms, it blends modern comfort with classic cottage charm. The living space is adorned with natural wood finishes, creating a warm and inviting atmosphere perfect for relaxing after a day of exploring the lake or nearby trails. Imagine waking up to the gentle lapping of waves and savoring morning coffee on the private deck overlooking the tranquil waters. Whether it's enjoying a sunset kayak ride, gathering around the fire pit under the stars, or simply unwinding in the hammock amidst the whispering pines, this cottage promises a quintessential escape into nature's embrace. (id:46274)
831 Old Muskoka Road
Utterson, Ontario
A stunning house with a separate entrance which can be a great investment property, upper unit can be rented for $2300 and lower unit for $1800, conveniently located between Port Sydney and Huntsville in a country setting and multi generational location right across the road from a field on a quiet road. This home features a sun-filled open concept great room, an oversize primary bedroom (2 bedrooms converted to one), full size main bathroom with laundry facility and a soaker tub, all new flooring, new roof (2024), new furnace (2024), bright lower-level with a separate entrance, 2nd kitchen and a bedroom and an office room and a full bathroom and tons of storage in the utility room. (id:46274)
68 Island 120
Port Severn, Ontario
GLOUCESTER POOL One of The Lakes most Iconic Cottages & A Remarkable, Hidden Paradise. Cottage Built by The Maxion Group, The Architecture was to Simulate a 100 Yr-Old Cottage & Built in 2011. This Could Only be Achieved by using Lasting Materials & Method of Construction. Vaulted Ceiling w/Exposed Beams of Douglas Fir Thru out in Primary Bdrm w/Spa-like Bath. Vaulted Ceiling in The Great Rm & Open Concept Kitchen. Vaulted Ceiling in The Muskoka Rm & Even in The Butlers Pantry!***THE DETAILS*** 4 Bedrms & 2 Baths in The Main Cottage & 2 Bedrms & 1 Bath in The Cabin. Entry Into The Cottage from The Water is so Cool – Every Door is Bigger than Normal. The Entrance Door off The Stone Patio is on a Pivot w/all Custom Doors Inside Come w/ Rocky Mountain Black Metal Hardware. The Muskoka Rm is on the Right & The 13 ft Island Kitchen includes Countertops w/Natural Stone & Leathered Finish. Bdrm Floors are Recycled Barn Boards & Other Areas are Natural Stone. Beautiful Standing Seam Metal on all Roofs, All Exterior Walls are Primarily Constructed of Concrete Materials w/ Interior Wood Finishes Thru out, Exterior Insulation w/Natural Stone Veneer & Cape Cod Siding, Great Rm has 2 Natural Stone Feature Walls Each w/2 Wood Burning FPs on Both Sides of Each Wall. Clean Water is Provided by Filtration System Including Ultraviolet Light for Potable Water from The Lake & Heat Traced for Winter Use. A13 kw Aurora Generator, Supplies 100% of The Cottage requirements including Laundry & The Cabin. **MORE INFO**Just 1.5 Hrs From The GTA, The Trent Severn Waterway System Offers Many Kms of Boating, Fishing & Swimming. 1 Lock from Geo Bay & Many Amenities in The Area Between Lock 44 & 45, Boat over The Big Chute Marine Railway To Severn River & Beyond or Go to Geo Bay at Port Severn Lock 45. OFSC Snowmobile Trails are Close By for Winter Access. Imagine Taking Your Boat on Geo Bay for The Day & Then Coming Back for The Evening & Waking up to Sunshine. (id:46274)
Part Lot 4
Utterson, Ontario
Welcome to the beautiful Township of Muskoka Lakes near the historic community of Utterson. Located close to Highway 11, this is the perfect place to build your dream home. This is your chance to have two lots for a great price don't miss out on this unique chance. Just a ten minute walk to Skeleton Lake offer plenty of summertime fun. The year round road supports a lovely residential area. The Town of Huntsville is a quick ride up the highway with everything you need including a ton of entertainment and summer events. Lot 1 is approximately 101/ 206 Lot 2 is approximately 100.3 /206 The approximate combined frontage of Lot 1 and Lot 2 on Skeleton Lake Road 2 is 201.3 ft. Total combined lot 1 and 2 is .98 acres as per 2023 tax bill. (id:46274)
471 North Meadowcove Rd
Dunchurch, Ontario
Embrace the spirit of adventure in this captivating 3-bedroom, 2-bathroom cottage nestled on 1.2 acres with 225 feet of shoreline with a natural sandy beach on Whitestone Lake. Secluded by a picturesque tree-lined perimeter you can unwind on the dock or indulge in the hot tub, immersing yourself in sublime relaxation. Whitestone Lake, renowned for its exceptional fishing, beckons anglers and water enthusiasts alike. Experience winter fishing, ice hut included. Whether it's fishing excursions, leisurely lake cruises, or exhilarating water sports, this locale caters to every aquatic whim. The main living area boasts vaulted ceilings, beautiful views, a cozy woodstove, lustrous hardwood floors, and access to the deck. The primary bedroom offers a tranquil retreat with its own private deck, perfect for enjoying morning coffee or evening drinks amidst the melodies of nature. Rainy days, no worries head to the games room or movie room, complete with an extensive selection of films and a movie theater popcorn machine for irresistible snacking. Explore the surrounding splendor with Whitestone's diverse walking, ATV, and sledding trails, while nearby amenities such as shopping, dining, an LCBO, nursing station, and library enrich daily life. Revel in year-round comfort and accessibility in this fully winterized, four-season haven. (id:46274)
570 Phillip Street E
Gravenhurst, Ontario
Welcome to this exceptional waterfront home, well maintained and offering all the conveniences of in-town living, including municipal water and sewer. This two-storey brick bungalow boasts Gull Lake waterfront and a stunning hard-packed sand beach, for which the lake is renowned. The property features a new floating dock, hot tub and the adjacent Gull Lake Rotary Park ensures breathtaking views. This home offers over 2200 square feet of living space and has lovely hardwood floors throughout. It offers multiple gathering spaces for friends and family, and the Muskoka Room is a summer highlight with its panoramic views of Gull Lake and the towering pines of Rotary Park. In winter, the cozy family room with its striking stone brick backdrop and wood fireplace is the perfect retreat. The spacious kitchen, a favourite gathering spot, offers ample room and a lake view, along with a walkout to the patio and direct access to the water. The upper level includes three bedrooms, with the primary bedroom featuring a walkout deck and a generous 300-square-foot size, complemented by a three-piece ensuite. An additional bedroom or den is located on the main floor. Attached to the house is a large garage (30 ft x 23 ft) with two storage rooms, and a secondary driveway, ideal for hosting large gatherings. You are just steps away from Gull Lake Park and can spend Sunday evenings enjoying Music on the Barge. The park offers baseball diamonds, tennis courts, a volleyball court, and a fantastic playground with swings for the children. Additionally, downtown Gravenhurst, Crunch Fitness, the YMCA, and other great locations are just a short walk away. For commuters, the highway north and southbound is easily accessible. This spacious two storey home on Gull Lake is just waiting for you to make it your own. (id:46274)
1064 Moore Road
Bracebridge, Ontario
PUBLIC OPEN HOUSE SAT JULY 6TH, 10AM-NOON....WOW!!! SEE LIST OF UPGRADES!. Words and photographs do not do justice to this amazing property but I'll try! Beautiful, FULLY UPGRADED AND RENOVATED, CUSTOM, 3 BDRM, 2 1/2 BTHRM, BIG LOG home or MUSKOKA GETAWAY with modern style and as PERFECT BLEND OF WOOD, STEEL, STONE, AND COLOUR. 2700 sq ft of finished living area. VERY BRIGHT AND OPEN CONCEPT main level is flooded with NATURAL LIGHT thanks to large windows throughout and an 8' sliding glass door, and features a CUSTOM KITCHEN w/4 SS appliances and slate floors; WIDE PLANK wood flooring; WALKOUT to rear, party sized 12' x 40' DECK overlooking park like back yard; massive and striking propane fired FLOOR TO CEILING CUSTOM STONE FIREPLACE; VAULTED CEILINGS with tongue and groove /shiplap accents; 2 piece bathroom and laundry room with sink. UPPER VAULTED LOFT features a large CUSTOM PRIMARY BDRM SUITE with 4 piece ENSUITE (with deep soaker tub and separate shower), double walk in closets and daybed overlooking the rear yard. LOWER LEVEL is also flooded with natural light and features 9' CEILINGS; WALKOUT to large concrete patio with custom lighting; 2 additional bedrooms; 4 piece bathroom and large family room complete with floor to ceiling wood fired CUSTOM STONE FIREPLACE. All of this and more on an over the top PROFESSIONALLY LANDSCAPED private west facing lot (with room for a pool!) with GRANITE WALKWAY/ENTRY, SPRING FED POND with aerating fountain and dock, quaint bunkie/sugar shack, detached 28' x 32' INSULATED GARAGE with upper storage room and rear storage areas, High Efficiency PROPANE FURNACE/AC, HRV and drilled well. Located on a VERY QUIET DEAD END ROAD providing peace and quiet and safety for pets and children. 15 MINUTES to all the amenities of Bracebridge. (id:46274)
92 Beaumont Drive
Bracebridge, Ontario
Welcome to 92 Beaumont Drive, a cherished address on the serene Muskoka River in the town of Bracebridge. A lovely and manicured property with the home/cottage set well back from the road for privacy is the setting for this darling bungalow. Imagine your days, waking up to the water view outside your window, enjoying a coffee on the deck if the weather is nice or in the three-season room if the rain is coming down. Entertain family and friends in the spacious living/dining area and enjoy time on the dock, watching the kids swim from the sandy shore. Two bedrooms on the main level for convenience and one bonus room in the semi-finished basement ensure you have room for your visitors. Even in winter a cosy, real wood-burning fireplace for chilly evenings sets the mood, and you are just minutes from shopping, dining, etc. As a bonus, there is an oversized heated garage with a washroom, in addition to the enclosed carport which is attached to the house. This garage/shop holds all kids of possibilities! (id:46274)
8 Kirbys Way
Huntsville, Ontario
A stately home in a sought-after neighbourhood. Open the door to your majestic foyer with high ceilings and a grand staircase. With an abundance of windows streaming in lots of natural light, the well-appointed main floor has multiple living spaces with a large eat-in kitchen and formal dining space for celebrating holidays and special occasions. Gracing the second storey is the large primary bedroom with a walk-in closet and ensuite. Two more bedrooms, linen closet and an additional 4-pc bathroom complete this level. The basement is mostly unfinished and ready for your vision. The large and private backyard with a massive deck and plenty of “play” area is a fantastic in-town feature for all ages to enjoy. The functional floor plan and spacious backyard make everyday life or entertaining family and friends a dream. Bonus features: attached garage with inside entry, main floor laundry room, and central location to all of Huntsville’s amenities. (id:46274)
192 10th Concession
Seguin, Ontario
SOLD FIRM PENDING DEPOSIT. WATERFRONT ON CLEAR LAKE. 2 Parts - 1. private waterfront lot with 72 feet on Clear Lake - just walk across the road for access. 2. home and garage on back lot. This cozy bungalow features 3 bedrooms and 1 well-appointed bathroom, creating a comfortable living space perfect for year-round residency or a seasonal retreat. A detached, insulated double car garage and carport provides ample space for vehicle storage, workshop activities and storing outdoor equipment. Generous parking space ensures the convenience of hosting gatherings and accommodating visitors. Positioned at the end of a peaceful street, enjoy a retreat-like ambiance with privacy. Clear Lake is part of the prestigious Whitefish and Little Whitefish chain of lakes. Indulge in fishing, boating and lakeside leisure right at your doorstep. Whether you seek a peaceful escape or an adventurous lakeside experience, this bungalow offers the best of both worlds. Don't miss the opportunity to make this waterfront retreat your own. Basement recently spray foam insulated. Taxes: $2107 for 2023, hydro: approx. $2500 per year, oil approx $2500 per year. Garage dimensions 29 x 23 ft. (id:46274)

