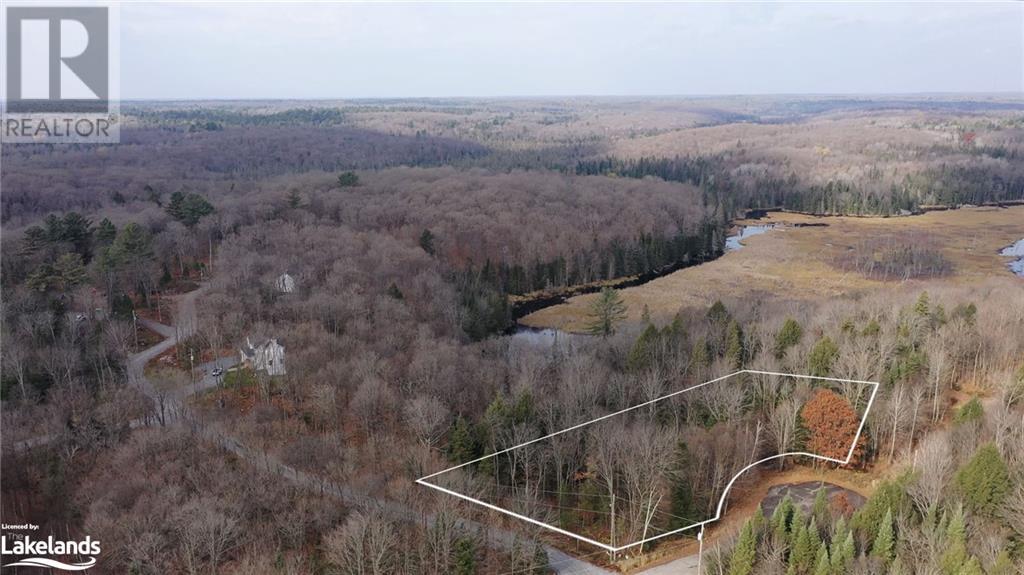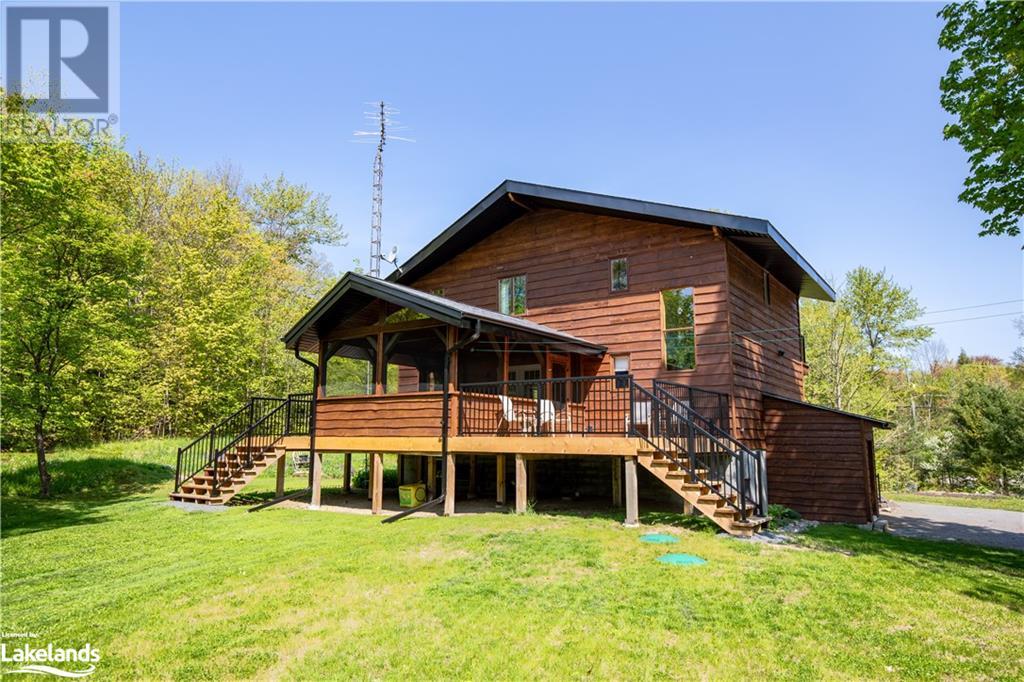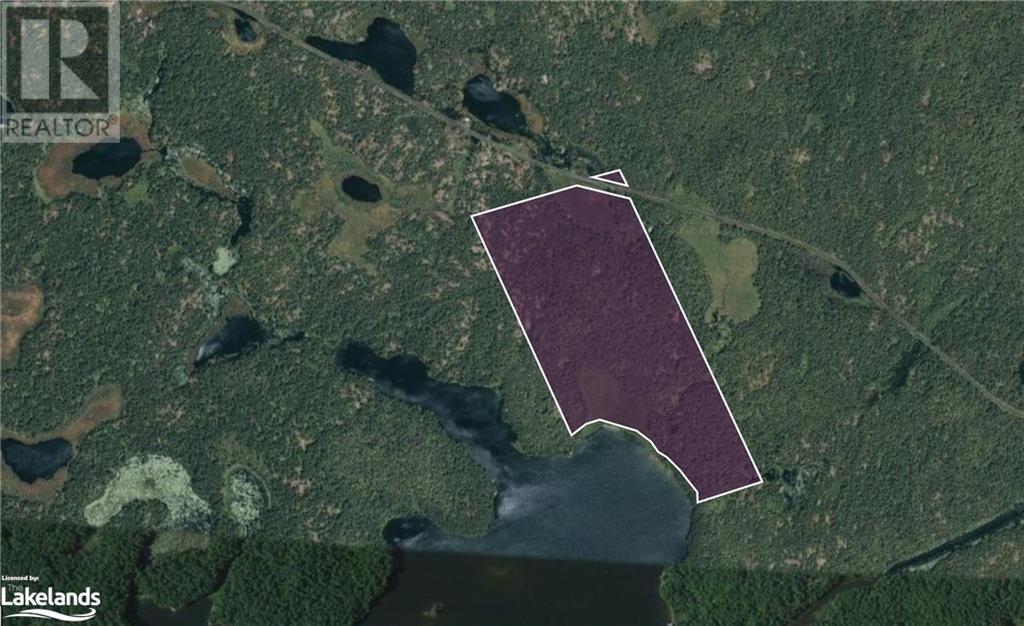181 Clarkes Lane
Utterson, Ontario
Discover your dream retreat on this stunning 1.58-acre lot located on the outskirts of Utterson Village. Situated on a year round municipally maintained, quiet cul-de-sac this property offers a perfect blend of privacy and tranquility while remaining conveniently close to all the amenities you need. Surrounded by a nicely wooded landscape the lot features a charming small stream that winds through the property enhancing its natural beauty. Enjoy lovely views of a serene pond making this the ideal backdrop for your next project or future home. Only 5 minute walk away you will find Utterson Public Park which offers tennis courts, basketball, baseball diamond, playground equipment and picnic area. Located between Huntsville and Bracebridge (15-20 minutes away), Utterson is known for its picturesque scenery and outdoor recreational opportunities. There are a number of local lakes with public beach and boat accesses nearby. The area boasts a rich community spirit and is perfect for those seeking a peaceful lifestyle without sacrificing access to shops, restaurants and local services. Most utilities including hydro and fibre optics are readily available at the lot line. Embrace the charm of Utterson and start envisioning the possibilities on this exceptional lot! Easy access, only 2km to Highway 11 and 2hrs from the GTA...This is your chance to own a slice of paradise. Don't forget to click the video link!! (id:46274)
134 Brandon Avenue
Coldwater, Ontario
Be in your gorgeous fully upgraded pre-build bungalow in the sought after town of Coldwater this year. The front exterior features stone accent and vinyl siding. This 1,228 sqft home is laid with vinyl plank flooring throughout, 9’ main floor interior ceilings, and boasts 2 bedrooms, and 2 full bathrooms. Custom kitchen includes island as per layout with shaker style soft-close doors and drawers, one pot and pan drawer, under counter lighting with light valence, and crown, with quartz kitchen countertop from builder’s selection. The landscaping will be fully sodded as well as paver stones at front entrance. Located in the beautiful community of Coldwater and is nearby ski hills, golf courses, trails, and just a walk away from any amenities. Home is still under construction, see the feature sheet in the documents. Taxes not assessed yet. (id:46274)
33 Nicole Park Court
Bracebridge, Ontario
Welcome to 33 Nicole Park, nestled in the heart of beautiful Bracebridge, Ontario. This newly built townhouse has it all. From the oversized end-unit lot to the forested space behind, this unit is loaded with upgrades that will delight any new homeowner. Step inside to discover a spacious, modern, open-concept living area—perfect for entertaining or enjoying quiet family moments. The upgraded kitchen features stainless steel appliances, elegant quartz countertops, and a large island with ample seating. The main floor boasts upgraded flooring throughout, providing a sleek and contemporary feel, while large windows flood the space with natural light. Upstairs, you are greeted by a beautiful staircase leading to the second floor. Once there, you’ll find generously sized bedrooms, each offering comfort and large windows. The primary suite provides plenty of room, along with an upgraded ensuite bathroom. Both bathrooms on the second floor feature quartz countertops. Plush carpet and underlay throughout the second floor add warmth and extra comfort. The basement is currently unfinished, awaiting the final touches from its new owner. Whether you're envisioning a rec room, an additional bedroom, or a workout space, the open-concept basement offers endless possibilities. There is also a convenient separate side entrance that could be utilized for a basement apartment or convent access to the basement from outside. Nicole Park is a cul-de-sac with a vibrant community feel, offering a great location for families or anyone seeking a quiet place to call home in the heart of town. With sidewalks and walking paths through the surrounding areas, you’ll have easy walking and biking access to all town amenities. Whether you're heading to the community center, downtown, high school, or South Muskoka Golf and Curling Club, everything is within reach. Don’t miss out on the opportunity to call this beautiful townhome your own! (id:46274)
61 Quinn Forest Drive
Bracebridge, Ontario
NEWER HOME WITH NUMEROUS LUXURY UPGRADES BACKING ONTO A SCENIC GOLF COURSE! Nestled in a desirable Bracebridges location, this stunning 2021-built home backs onto the scenic South Muskoka Curling and Golf Club, offering a serene backdrop of beautiful, mature trees. Just minutes from Bracebridges vibrant downtown, parks, schools, and South Muskoka Memorial Hospital, this home is perfectly located for both convenience and outdoor adventure! Step inside and be wowed by over 2,000 sq ft of tastefully designed living space, loaded with premium upgrades. The main level boasts rich hardwood floors, smooth ceilings with pot lights, and large windows that let in tons of natural light. The open-concept kitchen is sure to impress with its shaker-style cabinets topped with crown moulding, valance lighting, stainless steel appliances including a gas stove, and a large island with sleek pendant lighting. Just steps away, a convenient butlers pantry adds extra storage. The spacious living room features a cozy gas fireplace with a traditional mantel, making it a perfect spot to gather. Follow the oak staircase with matching railings to the upper level, where plush carpeting with an upgraded under-pad provides added comfort, while the primary bedroom hosts double closets and a 3-piece ensuite with a glass-walled shower. The unfinished basement is a blank slate with endless possibilities, already roughed-in for a future bathroom. Step out into the backyard to enjoy the deck, complete with a gas BBQ hookup, and take in the peaceful view of mature trees that provide natural privacy. With hiking, golfing, water sports, and more at your fingertips, this home is an outdoor enthusiast's dream while offering luxurious, modern comfort. Dont miss your chance to make it your #HomeToStay! (id:46274)
1107 Falkenburg Road
Bracebridge, Ontario
Country living with close-to-town convenience! Welcome to 1107 Falkenburg road. This newly renovated charming 4-bedroom, 3-bathroom house has modern comfort and convenience. When entering the property you'll notice an open concept kitchen and dining area with a bright living room. Step through the patio door to a very spacious Muskoka room with beautiful cedar decks on either side giving loads of space to entertain with a view over the backyard and forest beyond. This property sits on 8.5 acres of beautiful soft and hardwood forest. You'll find two large outbuildings and a shed allowing you plenty of storage. Heated shop has a 200 amp panel, radiant heat with plenty of room for expanding. Very functional lot with a long wrap-around driveway, beautiful gardens, a vegetable patch, and forest to explore with hiking/snowshoe trails over a diverse landscape including wood chip trails making it easy to navigate. This property has the perfect balance of green space without substantial maintenance. This property is turn key! With new decks, window panes, roof, soffit and fascia and septic. The list of improvements is extensive and allows you to move in and enjoy. (id:46274)
35 Lorne Street S
Huntsville, Ontario
You'll love this downtown Huntsville home! It has it all with three bedrooms, two bathrooms, open concept kitchen, dining room and living room, as well as an office area as well as a personal homegym area! The front yard is fenced in with no neighbours behind the home. Great parking beside the home for at least two cars, as well as parking out front. Easy access to all the great downtown Huntsville amenities. *** Also this fantastic home has many upgrades including retaining wall and fences 2024, both outside stairs replaced 2024, deck refinished 2024, eavestrough (with leaf guard on high side) installed 2024, fridge, stove and dishwasher 2022 natural gas tankless hot water 2021 washing machine 2021 (id:46274)
74 Fieldstream Chase
Bracebridge, Ontario
Open House! Sat, Nov 2nd, 11am-1pm Here is the ultimate package! Imagine waking up to this country style backdrop, morning coffee in hand, the sun gently streaming through the forested backyard. A premium lot, desired exp, nearly no neighbours in sight and a long list of upgrades - you can have all of this within 5 min to Downtown Bracebridge plus the added convenience of full municipal services! Stylish and spacious, this home brings the beauty of Muskoka right to your doorstep. The open-concept design pulls you in, thoughtfully laid out and perfect for gathering with friends & family and making memories. The kitchen? A showstopper. Gleaming Quartz countertops, Gas range, extended cabinetry that stretches to the ceiling and a sprawling island built for conversations that last long after dinner. This is where life happens. Hardwood floors welcome you into the dining and living spaces, a fireplace flickers in the background and recessed lighting sets the mood. Just beyond, the deck calls you outdoors. Picture summer evenings, smoky BBQs, a cold drink in hand and bonus! There is a gas BBQ hookup here. Conveniently placed, the laundry/mudroom and 2pc bath are tucked away and adjacent the garage. Upstairs, the primary suite is a retreat all its own! Spanning half of the top floor, it's more than just a bedroom; it's a place where the outside world fades away. Open the windows and let the forest air in. A walk-in closet with custom built-ins and a sleek ensuite make this space as functional as it is beautiful. Hardwood floors, 2 sunlit guest beds and a full bath complete the upper level, but theres more! The fully finished lower level is designed for flexibility: a cozy family room with a wet bar, 4th bedroom for guests, and 3-pc bath. Need storage? Plenty of it here, tucked away for when you need it, but never in the way. 74 Fieldstream Chase isn't just your next moveit's your fresh start, in a place where everyday moments become lasting memories! (id:46274)
74 Fieldstream Chase
Bracebridge, Ontario
Open House! Sat, Nov 2, 11am-1pm Here is the ultimate package! Imagine waking up to this country style backdrop, morning coffee in hand, the sun gently streaming through the forested backyard. A premium lot, desired exp, nearly no neighbours in sight and a long list of upgrades - you can have all of this within 5 min to Downtown Bracebridge plus the added convenience of full municipal services! Stylish and spacious, this home brings the beauty of Muskoka right to your doorstep. The open-concept design pulls you in, thoughtfully laid out and perfect for gathering with friends & family and making memories. The kitchen? A showstopper. Gleaming Quartz countertops, Gas range, extended cabinetry that stretches to the ceiling and a sprawling island built for conversations that last long after dinner. This is where life happens. Hardwood floors welcome you into the dining and living spaces, a fireplace flickers in the background and recessed lighting sets the mood. Step outside onto the deck, where summer evenings await—picture smoky BBQs, a chilled drink in hand, and even a built-in gas hookup for effortless grilling. Conveniently placed, the laundry/mudroom and 2pc bath are tucked away and adjacent the garage. Upstairs, the primary suite is a retreat all its own! Spanning half of the top floor, it’s more than just a bedroom; it’s a place where the outside world fades away. Open the windows and let the forest air in. A walk-in closet with custom built-ins and a sleek ensuite make this space as functional as it is beautiful. Hardwood floors, 2 sunlit guest beds and a full bath complete the upper level, but there’s more! The fully finished lower level is designed for flexibility: a cozy family room with a wet bar, 4th bedroom for guests, and 3-pc bath. Need storage? Plenty of it here, tucked away for when you need it, but never in the way. 74 Fieldstream Chase isn't just your next move—it's your fresh start, in a place where everyday moments become lasting memories! (id:46274)
1105 Rosseau Lake Road No. 1
Bent River, Ontario
The latest real estate trend is a return to unapologetic multigenerational living. And this beautifully updated 3 bedroom+den, 2 bathroom, country home on 2+acres of rolling woodland meadow, is right on point with its flexible 2,700+ of living space, attached garage and detached workshop. Main floor features a bright, open kitchen, large breakfast knook together with spacious living room all wrapped in magnificent views of landscaped gardens, solid brick pathways, delightful water feature and expansive patio. Walkout affords seamless indoor/outdoor entertaining amidst the privacy of mixed woodlands and granite outcroppings. Professionally finished hardwood floors and cabinetry are the finishing touches. Lower level features a separate entrance, stunning Muskoka Granite fireplace, kitchenette, bathroom and spacious living/dining area. Thinking about starting or scaling your home business? This 1207' detached heated workshop with 12’ door and extractor fan awaits your entrepreneurial touch. Or if you are downsizing this space provides oodles of storage for things you don’t yet wish to part with. And for those who aspire to self sufficiency you’ll find the fenced chicken coop and vegetable garden together with a cold room for storing your homemade preserves reason enough to book your personal tour now. Central Muskoka location with close proximity to multiple lakes and nearby Bent River General Store for gas, LCBO outlet, grocery essentials and a collegial breakfast or lunch with your neighbours. Call now for your personal tour. (id:46274)
8381 Bolger Lake
Dunchurch, Ontario
Discover the peaceful charm of Bolger Lake in Whitestone, Ontario, with this expansive 86 Acres property and approx 1500 lineal feet of waterfront offering southwest exposure and a serene location in a quiet bay. The views here are tranquil, capturing the true essence of cottage country. The property is boat-access, making it an ideal spot for those seeking privacy and a connection to nature. Accessing the property is part of the adventure. Starting from the village of Ardbeg, you’ll travel along a cottage road and hydro cut, leading to a trail suitable for Jeeps, Trucks / ATVs. This trail takes you to the Bolger Lake landing, where a community-run boat ramp allows you to leave your vehicle and a short boat ride will bring you to your secluded lakeside retreat. This property, located within Wildlife Management Unit (WMU) 49, is perfect for outdoor enthusiasts. Bolger Lake is well-known for its excellent walleye and bass fishing, and it also offers direct boat access to Kassegaba Lake, with short overland portages to other small fishing lakes nearby. With its southwest-facing exposure, the property enjoys long sun-filled afternoons and stunning sunsets, making it a perfect location for those looking to build a peaceful lakeside retreat or invest in a unique piece of Ontario’s cottage country. (id:46274)
15 Golf Course Road Unit# 7
Bracebridge, Ontario
Affordable Living Opportunity in an enclave of Condominium Townhomes in the wonderful town of Bracebridge, Muskoka. The property is nicely landscaped and ideally nestled in the South Muskoka Curling and Golf Club local, within walking distance to amenities in the historic downtown core. Enjoy easy condo-living in this bright, open-concept home without the work of exterior maintenance or snow ploughing! Lead an active year-round lifestyle by playing and socializing at a fabulous golf course and seasonal curling club. Walk the picturesque and established cul-de sac neighbourhood peppered with mature trees and peaceful green vistas. This is a 2-storey Townhome with full basement, 3 bedrooms, 3 bathrooms and protected carport parking with additional visitor parking. Bell Fibe high-speed internet is currently being installed. The property is managed by owners and comprises 8 units. Pets are allowed! Utility costs are available now and the Status Certificate when an offer is submitted. Is it time to make a great investment in Muskoka? (id:46274)
91 Clarke Crescent
Port Sydney, Ontario
IT’S TIME TO START LIVING THAT LIFE YOU’VE BEEN DREAMING ABOUT - Minutes away from town amenities, but with monumental amounts of privacy waiting for you in this mature subdivision nestled within the highly sought-after Port Sydney community. Municipal water and natural gas. Walking trails, pickle ball courts, beach & boat launch on Mary Lake - all are close at hand for your enjoyment. Enjoy a round of golf at North Granite Ridge golf course or stay home and enjoy the flora and fauna right in your own big, beautiful back yard. From the covered porch entry, step inside and you will be greeted with a freshly painted interior, also boasting new flooring and updated bathrooms. Lots of room for family and friends here with 3 spacious bedrooms, 2.5 baths, living room with wood-burning fireplace plus a separate, bright sunroom which overlooks the rear yard and matching garden shed. Country sized, large eat-in Kitchen, offering large sliders walk-out to the south facing deck. Attached garage with inside entry conveniently brings you into the laundry/mudroom - see multimedia link for 3D viewing from iGuide floorplans. Lower level is a blank canvas, presenting further possibilities to really make this place your own - rec room, man cave, kids playroom, hobby/craft room, wine cellar, workshop - you decide! Brand new a/c, furnace is only 4 years old, roof 2 years old. Call today for further details and to book your personal viewing before it’s too late! (id:46274)













