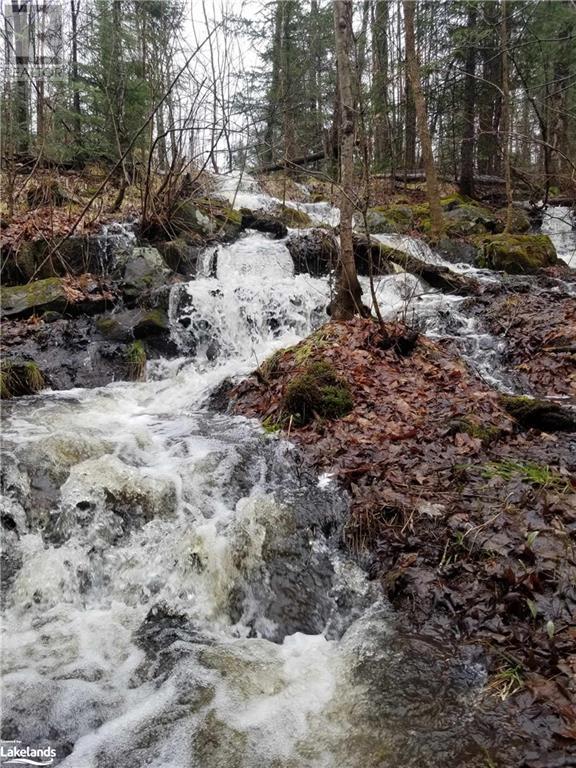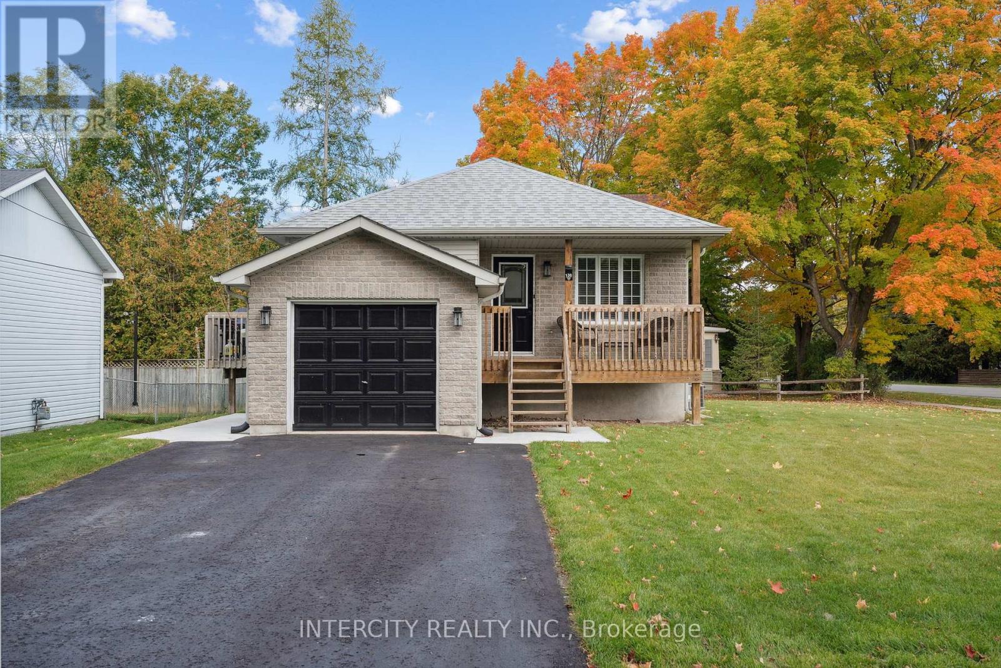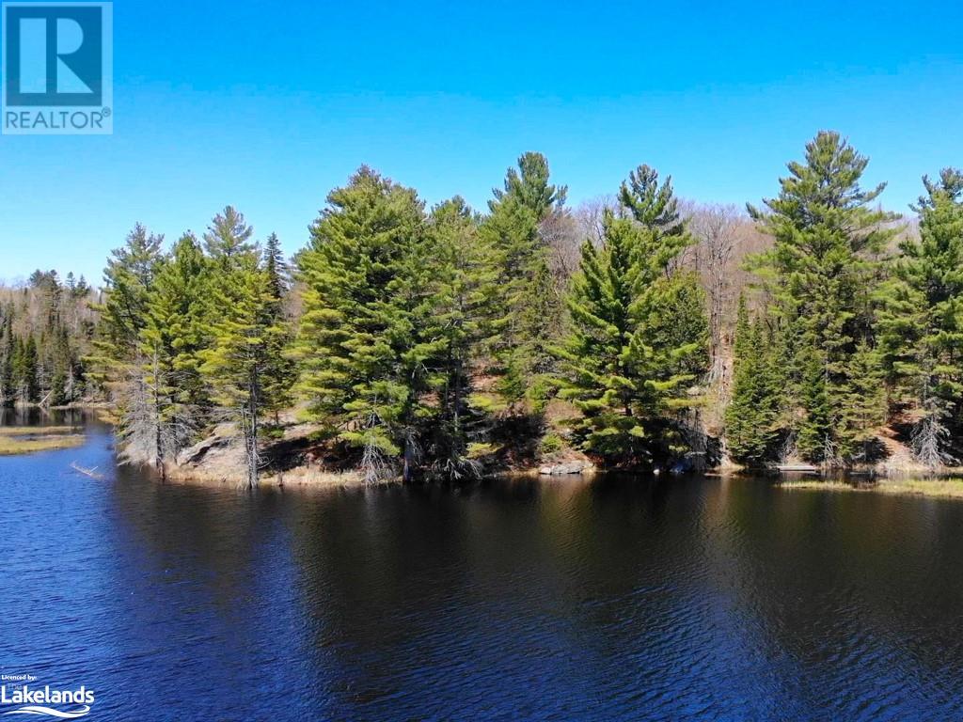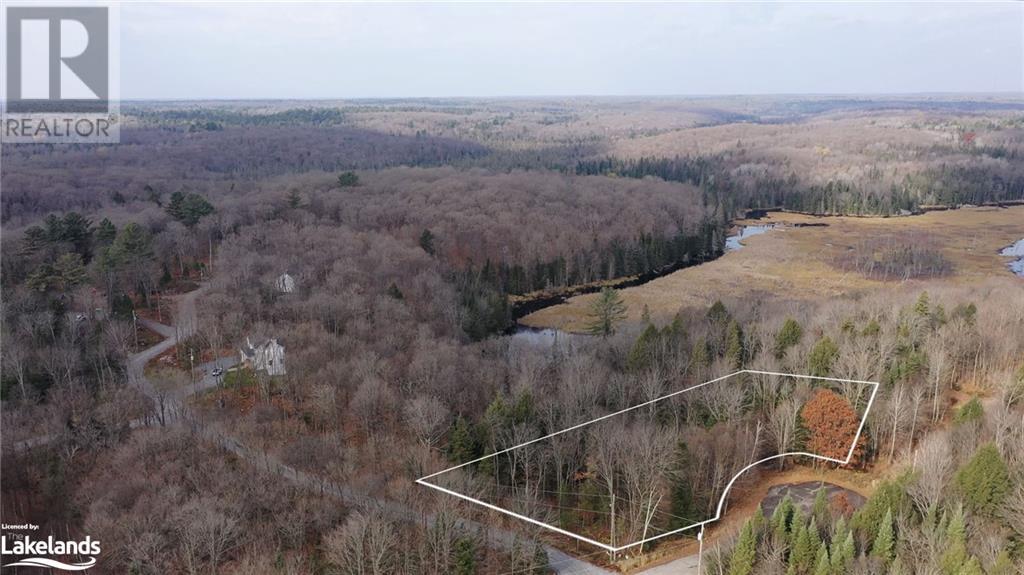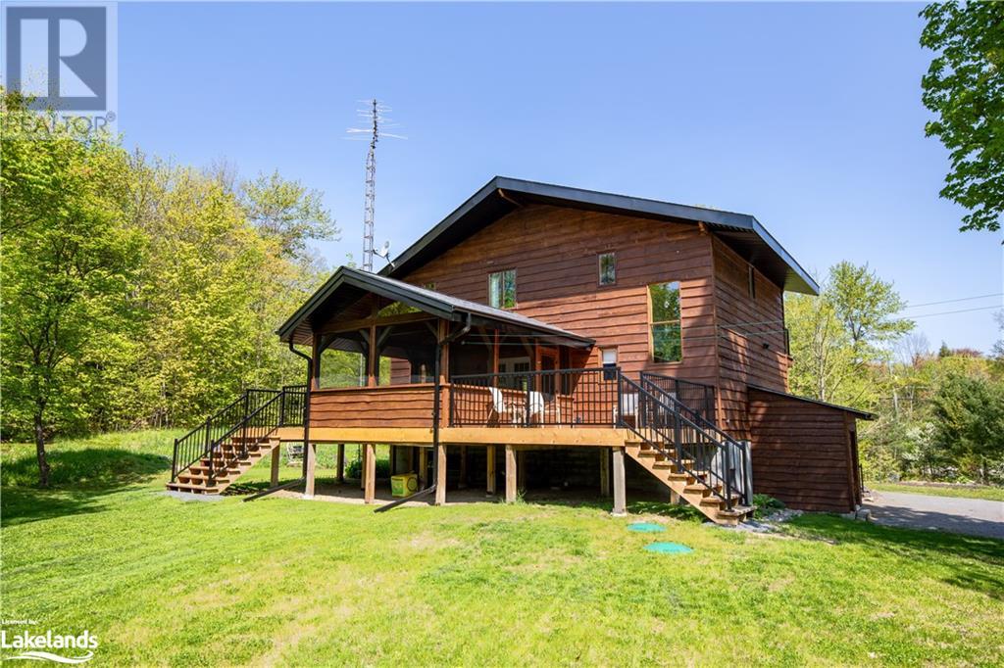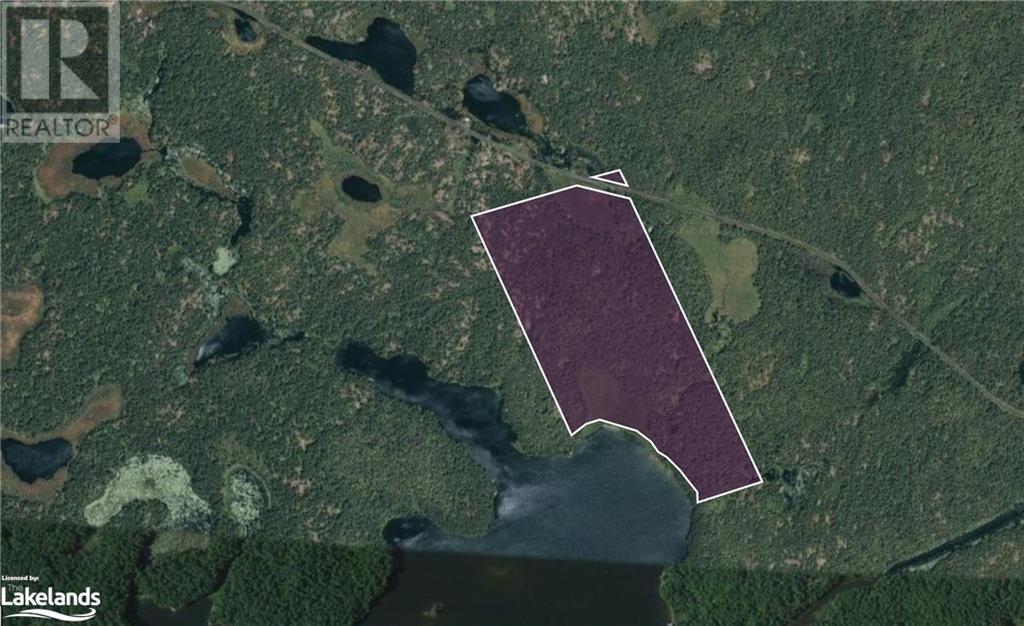1648 Winhara Road
Gravenhurst, Ontario
Property for Lease with high visibility and easy access to Hwy 11. Rural Industrial zoning (M-2) allows for uses including Craftman's shop, transportation depot, storage facility, and more. Property features two drive-in shipping doors and12' clear height. Tenant responsible for Property Taxes, utility and maintenance costs. (id:46274)
8345 Highway 93
Tiny, Ontario
Set off the main road, accessed by a long private driveway that leads to this stunning 5 acre estate lot, stands an updated raised bungalow featuring 2+2 bedrooms and 2 bathrooms. On the Main floor you'll find two bedrooms and an updated 3pcs. bathroom with a spacious living space, kitchen & eat-in dining area. The home also boasts a separate entrance to a spacious in-law suite on the lower level, complete with above-grade windows, its own 100 amp electrical panel, kitchen, upgraded bathroom, and washer & dryer, making it easy to convert into a legal duplex. Recent upgrades throughout the home include new lighting, flooring, trim, and windows, ensuring a fresh and modern feel throughout. Step outside to experience the true magic of this property! Spanning 5 Acres total, 2.5 acres which are cleared, and adorned with apple & pear trees. Explore your very own Narnia-like back forest of another approx 2.5 acres, once a tree farm, where perfectly lined trees create enchanting pathways. Imagine hosting evening bonfires under the stars, with family and friends or add your own creativity to these picturesque woods, the possibilities are endless! At the rear of the forest, a small serene pond awaits your finishing touches, providing a tranquil spot to relax & enjoy the natural beauty surrounding you. Wildlife abounds, with deer and other wildlife often seen crossing your land. Find peace in this beautiful property knowing that it backs onto the Wye marsh and its natural wonders. Situated in the charming Wyebridge area, you'll enjoy convenient access to local shops, schools & the scenic Wye Marsh. Outdoor enthusiasts will love the nearby Brooklea Golf and Country Club & a short drive will lead you to the stunning beaches and sunsets of Georgian Bay, Orr Lake to the south, and Little Lake to the north. The Midland waterfront is just a quick 10-minute drive away, offering shops, restaurants, entertainment, markets, and vibrant community events. Book your showing today! (id:46274)
290 Whitestone Lake Road
Whitestone, Ontario
Welcome to your slice of paradise! Nestled amidst 5 acres of natural beauty, this property offers a tranquil retreat like no other. Follow the gentle trickle of the creek as it winds through the enchanted forest, graced by a charming bridge and inviting walking trails. Embrace outdoor living with ample space including pens for goats and chickens, while a cleared building spot awaits your dream home. Enjoy the convenience of a 2009 Jayco trailer, enhanced with additional living space and a covered entry. With the Whitestone Lake Recreational trail just a short distance away, and amenities in the town of Dunchurch such as a public boat launch onto Whitestone Lake, beach, local library, community centre, LCBO, marina, church, general store, 2 resorts and a restaurant, every day is an adventure waiting to happen. Whether you prefer hiking, ATV trails, boating, or simply soaking in the serene surroundings, this property has something for everyone. Discover the perfect blend of nature and convenience in this idyllic retreat! Access off a municipally maintained road. Be sure to watch the video! (id:46274)
136 George Street
Tay, Ontario
Welcome to 136 George Street. This warm, updated, detached home is located on a large corner lot in a friendly charming neighborhood in the growing area of Victoria Harbour. Finished lower level with separate side entrance offers an additional living area, kitchen, bedroom and bathroom. Mins to town, Midland, multiple beaches, marinas, golf, hospital and Hwy 400 make this a sought after and convenient location. Short commute to Barrie, Orillia, Wasaga Beach and Collingwood. **** EXTRAS **** Fridge, Stove, Dishwasher, Washer & Dryer. Fridge & Stove (located in basement). In ground sprinkler system, window coverings. (id:46274)
180 Wagner Street
Gravenhurst, Ontario
Looking for a property with land, a house and large storage builing? This spacious in-town property offers a unique opportunity for those looking to create their dream home on a large, private lot. Featuring 2 bedrooms, 2 full bathrooms, an office area and finished basement, this home provides ample living space. A three season porch offers a cozy spot to relax, and the home includes access via two convenient driveways. Although the property needs renovations and is being sold as-is, where-is, it boasts plenty of potential with a large 21 ft x 21 ft storage building, (which has a power line running to it), and a 10 ft x 9 ft 9 in shed, perfect for additional storage or hobbies. This is your chance to transform a well-located home into something truly special! (id:46274)
303 Clearwater Lake Road
Huntsville, Ontario
Welcome to 303 Clearwater Lake Rd - a gorgeous bungalow resting on 5+ Ac of picture-perfect privacy! New in 2024 w/ a Tarion Warranty. This Residence is sure to WOW exemplifying quality craftsmanship! Every detail was expertly designed w/ finishes + styling curated by professional designer, Della Radkowski w/ PK Decor & Design Studio. Located in highly coveted Port Sydney, you are short walk to Mary Lake Beach, the general store, & more. Enjoy a round of golf at Granite Ridge or play a game of tennis nearby. W/ quick access to HWY 11, essentials like fuel, groceries, & home hardware are only 5 min away, & Huntsville & Bracebridge are just a 15-min drive. Step inside this remarkable home from the welcoming covered front porch & you are immediately captivated! The spacious open layout is simply beautiful, w/ an 18' soaring ceiling in the living room featuring a gas fireplace creating a captivating focal point & cozy atmosphere. The living/dining area seamlessly extend to the expansive covered deck w/ pot lights, elevating your dining & entertaining experiences. The heart of this home is the stunning kitchen - a thoughtful design that makes it a true culinary retreat. You will love the warm-toned cabinetry, quartz countertops & backsplash, generous island w/ bar seating, & incredible attention to extra details! The primary suite is a restful retreat, boasting a walk-in closet, luxurious ensuite w/ in-floor heating, water closet, glass walk-in shower & soaker tubyour personal spa-like oasis. Between the living room & primary, there is an ideal space for a home office or wine/coffee bar. 2 beautiful guest bedrooms are adjacent the stylish 4PC bath. A spacious laundry features includes a sink & ample storage. Adjacent the 2 car garage, convenience meets style w/ 2 coat closets, accessory hooks & easy access to the 2PC bath. The crawl space provides endless storage. This is an extraordinary chance to own a truly exceptional property. (id:46274)
0 Hwy 520 N
Dunchurch, Ontario
Dreaming of the perfect spot to build your forever home? This stunning 14-acre property on a private lake, shared with just two other homes, might be exactly what you’re looking for. Elevated and dry, it offers breathtaking views of unspoiled nature—a beautiful environment where the only ripples are those from nature. Watch the seasons change in a place where birds nest, frogs sing, and wildlife roams freely. If you’re yearning to break free from the chaos of city life, this is your haven. Imagine your children or grandchildren building tree forts, swinging from ropes, skipping rocks, and discovering the wonders of the outdoors. Surrounding areas are rich with nature trails for hiking and ATV adventures. Here, fishing, swimming, and kayaking are everyday possibilities, all on a pristine lake where motorboats are left behind. Embrace the peacefulness of the north—your dream property is waiting. Seller may be willing to do VTB for qualified buyer. (id:46274)
753 Fifth Avenue Avenue
Port Mcnicoll, Ontario
*NEW* Home (2024)! Incredible attention to detail and high end finishes in your new home! Located in a wonderful area of Port McNichol on a quiet street - this 3 bed & 3 bath home welcomes you home with nearly 2,000 sq ft of stunning living space! This home is clean and beautifully finished. Enjoy the open concept eat-in kitchen with large living room on the upper level of this raised bungalow. You will love how light and bright the home is! Sliding glass doors out to your private deck, great spot to BBQ year round. You will love this lifestyle upgrade with a brand new kitchen and brand new washrooms! The lower level is finished with a walk out to your large back yard. Lots of space in the lower level and potential to create a 4th bedroom if you desire. Direct access to the house from the double car garage (23ft x 27 ft). Perfect for keeping the snow off your car and easy access for bringing in groceries! This is a comfortable home and ready for you to move right in! Close to Patterson Park, marinas, schools, shopping, restaurants and trails. Great value here. This is the home you have been waiting for! (id:46274)
61 Quinn Forest Drive
Bracebridge, Ontario
NEWER HOME WITH NUMEROUS LUXURY UPGRADES BACKING ONTO A SCENIC GOLF COURSE! Nestled in a desirable Bracebridges location, this stunning 2021-built home backs onto the scenic South Muskoka Curling and Golf Club, offering a serene backdrop of beautiful, mature trees. Just minutes from Bracebridges vibrant downtown, parks, schools, and South Muskoka Memorial Hospital, this home is perfectly located for both convenience and outdoor adventure! Step inside and be wowed by over 2,000 sq ft of tastefully designed living space, loaded with premium upgrades. The main level boasts rich hardwood floors, smooth ceilings with pot lights, and large windows that let in tons of natural light. The open-concept kitchen is sure to impress with its shaker-style cabinets topped with crown moulding, valance lighting, stainless steel appliances including a gas stove, and a large island with sleek pendant lighting. Just steps away, a convenient butlers pantry adds extra storage. The spacious living room features a cozy gas fireplace with a traditional mantel, making it a perfect spot to gather. Follow the oak staircase with matching railings to the upper level, where plush carpeting with an upgraded under-pad provides added comfort, while the primary bedroom hosts double closets and a 3-piece ensuite with a glass-walled shower. The unfinished basement is a blank slate with endless possibilities, already roughed-in for a future bathroom. Step out into the backyard to enjoy the deck, complete with a gas BBQ hookup, and take in the peaceful view of mature trees that provide natural privacy. With hiking, golfing, water sports, and more at your fingertips, this home is an outdoor enthusiast's dream while offering luxurious, modern comfort. Dont miss your chance to make it your #HomeToStay! (id:46274)
215 Wellington Street
Gravenhurst, Ontario
Welcome to your dream home! This charming bungalow has 3 bedrooms, 3 bathrooms, and a fully finished basement. It's in a quiet, mature neighbourhood and has high-end finishes. The large lot is great for entertaining. You are just minutes from town and near Muskoka Beechgrove Public School. There are two bright Muskoka rooms perfect for relaxing. The house has many upgrades, like new siding and soundproof walls and floors, ensuring it is peaceful inside. The kitchen has stainless steel appliances. The large garage has drive-through doors on both sides for convenience. You're 5 minutes from Lake Muskoka Park, the YMCA, and Taboo Resort, and only 3 minutes from the boat launch at Gull Lake. Book your showings today! **** EXTRAS **** Electrical ESA approved (2021), UV Water Filtration System (2022), Redundant battery sump pump (2023), windows and doors (2021). (id:46274)
181 Clarkes Lane
Utterson, Ontario
Discover your dream retreat on this stunning 1.58-acre lot located on the outskirts of Utterson Village. Situated on a year round municipally maintained, quiet cul-de-sac this property offers a perfect blend of privacy and tranquility while remaining conveniently close to all the amenities you need. Surrounded by a nicely wooded landscape the lot features a charming small stream that winds through the property enhancing its natural beauty. Enjoy lovely views of a serene pond making this the ideal backdrop for your next project or future home. Only 5 minute walk away you will find Utterson Public Park which offers tennis courts, basketball, baseball diamond, playground equipment and picnic area. Located between Huntsville and Bracebridge (15-20 minutes away), Utterson is known for its picturesque scenery and outdoor recreational opportunities. There are a number of local lakes with public beach and boat accesses nearby. The area boasts a rich community spirit and is perfect for those seeking a peaceful lifestyle without sacrificing access to shops, restaurants and local services. Most utilities including hydro and fibre optics are readily available at the lot line. Embrace the charm of Utterson and start envisioning the possibilities on this exceptional lot! Easy access, only 2km to Highway 11 and 2hrs from the GTA...This is your chance to own a slice of paradise. Don't forget to click the video link!! (id:46274)
134 Brandon Avenue
Coldwater, Ontario
Be in your gorgeous fully upgraded pre-build bungalow in the sought after town of Coldwater this year. The front exterior features stone accent and vinyl siding. This 1,228 sqft home is laid with vinyl plank flooring throughout, 9’ main floor interior ceilings, and boasts 2 bedrooms, and 2 full bathrooms. Custom kitchen includes island as per layout with shaker style soft-close doors and drawers, one pot and pan drawer, under counter lighting with light valence, and crown, with quartz kitchen countertop from builder’s selection. The landscaping will be fully sodded as well as paver stones at front entrance. Located in the beautiful community of Coldwater and is nearby ski hills, golf courses, trails, and just a walk away from any amenities. Home is still under construction, see the feature sheet in the documents. Taxes not assessed yet. (id:46274)
33 Nicole Park Court
Bracebridge, Ontario
Welcome to 33 Nicole Park, nestled in the heart of beautiful Bracebridge, Ontario. This newly built townhouse has it all. From the oversized end-unit lot to the forested space behind, this unit is loaded with upgrades that will delight any new homeowner. Step inside to discover a spacious, modern, open-concept living area—perfect for entertaining or enjoying quiet family moments. The upgraded kitchen features stainless steel appliances, elegant quartz countertops, and a large island with ample seating. The main floor boasts upgraded flooring throughout, providing a sleek and contemporary feel, while large windows flood the space with natural light. Upstairs, you are greeted by a beautiful staircase leading to the second floor. Once there, you’ll find generously sized bedrooms, each offering comfort and large windows. The primary suite provides plenty of room, along with an upgraded ensuite bathroom. Both bathrooms on the second floor feature quartz countertops. Plush carpet and underlay throughout the second floor add warmth and extra comfort. The basement is currently unfinished, awaiting the final touches from its new owner. Whether you're envisioning a rec room, an additional bedroom, or a workout space, the open-concept basement offers endless possibilities. There is also a convenient separate side entrance that could be utilized for a basement apartment or convent access to the basement from outside. Nicole Park is a cul-de-sac with a vibrant community feel, offering a great location for families or anyone seeking a quiet place to call home in the heart of town. With sidewalks and walking paths through the surrounding areas, you’ll have easy walking and biking access to all town amenities. Whether you're heading to the community center, downtown, high school, or South Muskoka Golf and Curling Club, everything is within reach. Don’t miss out on the opportunity to call this beautiful townhome your own! (id:46274)
49 Mintens Lane E
Port Severn, Ontario
Welcome to this stunning waterfront property located in Port Severn, on picturesque Little Lake, which is part of the Trent Severn waterway. As you step through the bright main foyer and into the main living area, you'll be greeted by a warm and inviting atmosphere, accentuated by a propane fireplace that adds both charm and coziness to the space. The open concept design allows for seamless flow between the living, dining, and kitchen areas, making it ideal for both everyday living and entertaining. With four spacious bedrooms and three bathrooms, this home offers ample space for a family or those who appreciate generous living areas. The kitchen features modern appliances, ample storage, and spacious countertops for ease of meal preparation and a focal point for casual gatherings. The walkout from the family room leads directly to the outdoor spaces, with meticulously maintained perennial gardens and various seating areas where you may enjoy the songbirds and sunshine in a comfortable and inviting atmosphere. One of the most exciting features of this property is its waterfront finishes. The boathouse includes a boat lift, allowing you to easily launch your watercraft and explore the waters of Little Lake, Gloucester Pool and beyond. Whether you enjoy boating, fishing, or simply relaxing by the water, this property offers the perfect setting to indulge in your favourite waterfront activities. Additional amenities include a generator, ensuring that you have a reliable power source during any unforeseen circumstances, and an electric vehicle charger, catering to those who own electric cars and promoting sustainability. Overall, this waterfront property on Little Lake is a true gem. With its impeccable maintenance, thoughtful design, and attention to detail, it offers a harmonious blend of comfort, elegance, and natural beauty, providing an idyllic retreat for those seeking a waterfront lifestyle. (id:46274)
1107 Falkenburg Road
Bracebridge, Ontario
Country living with close-to-town convenience! Welcome to 1107 Falkenburg road. This newly renovated charming 4-bedroom, 3-bathroom house has modern comfort and convenience. When entering the property you'll notice an open concept kitchen and dining area with a bright living room. Step through the patio door to a very spacious Muskoka room with beautiful cedar decks on either side giving loads of space to entertain with a view over the backyard and forest beyond. This property sits on 8.5 acres of beautiful soft and hardwood forest. You'll find two large outbuildings and a shed allowing you plenty of storage. Heated shop has a 200 amp panel, radiant heat with plenty of room for expanding. Very functional lot with a long wrap-around driveway, beautiful gardens, a vegetable patch, and forest to explore with hiking/snowshoe trails over a diverse landscape including wood chip trails making it easy to navigate. This property has the perfect balance of green space without substantial maintenance. This property is turn key! With new decks, window panes, roof, soffit and fascia and septic. The list of improvements is extensive and allows you to move in and enjoy. (id:46274)
35 Lorne Street S
Huntsville, Ontario
You'll love this downtown Huntsville home! It has it all with three bedrooms, two bathrooms, open concept kitchen, dining room and living room, as well as an office area as well as a personal homegym area! The front yard is fenced in with no neighbours behind the home. Great parking beside the home for at least two cars, as well as parking out front. Easy access to all the great downtown Huntsville amenities. *** Also this fantastic home has many upgrades including retaining wall and fences 2024, both outside stairs replaced 2024, deck refinished 2024, eavestrough (with leaf guard on high side) installed 2024, fridge, stove and dishwasher 2022 natural gas tankless hot water 2021 washing machine 2021 (id:46274)
26 Herman Avenue Unit# 6
Huntsville, Ontario
CORNER CONDO TOWNHOUSE WITH DOUBLE CAR GARAGE. WALK TO DOWNTOWN. Affordable condo fees and property taxes. This bright and spacious 3 bedroom, 2 bathroom condo-townhouse is located on a quiet, cul-de-sac. An easy walk to shops, breweries, restaurants, parks & the water. New composite decks and exterior repairs/upgrades completed. This unit is one of the largest in the complex, spanning approx. 1500 sq ft. Just a 10 minute drive to Hidden Valley Ski Hill and Hutcheson Beach. Main Floor: kitchen with views of the forest, new stainless steel fridge and stove, open concept living and dining area, Muskoka room which could be used as an office space or painters den. Lower Level: two bedrooms with a full bathroom (tub) and laundry. Upper Floor: den and loft style suite with 3 piece bathroom. Electric baseboard heating. Plenty of windows for natural light and fresh air. Condo fees include: Town water & sewer, snow plowing, roof, decks, maintenance & care of the grounds, use of double garage plus visitor parking. Ideal for those seeking a weekend escape, first time homebuyers, downsizers or investors looking to rent the unit annually. Condo rule: one domestic pet up to 25lbs. Come and live your best life in Huntsville, Muskoka. Some images are virtually staged. (id:46274)
25335 35 Highway
Dwight, Ontario
Discover this charming 4-bed/2-bath fully furnished home nestled on 2.7ac of private, level land in the heart of Dwight, Lake of Bays. Perfect as a family home or a high-demand Airbnb rental, this property offers a peaceful retreat surrounded by mature trees, yet is just minutes from Dwight Beach and only 20 minutes to Huntsville. The newly renovated kitchen (2023) boasts a built-in dining area, expansive countertops, plenty of storage, and modern finishes, making it ideal for both everyday living and entertaining. The main floor has been updated with new flooring and fresh paint throughout (2023), providing a bright and welcoming atmosphere. Enjoy the generous-sized living room, perfect for family gatherings, and a bedroom on the main level. The second floor has a spacious primary bedroom and a third bedroom. The lower level offers even more living space, with a cozy rec room, a fourth bedroom, a 3-piece washroom, and a laundry area—perfect for guests or a potential in-law suite. Step outside to experience the beauty of this serene property, featuring a large deck for outdoor dining, ample parking, and cleared areas perfect for children to play. The surrounding mature trees ensure ultimate privacy, making this home an ideal Muskoka getaway. Whether you’re looking for a full-time residence or an income-generating property, this home offers endless possibilities. With its prime location, modern upgrades, and peaceful setting, this property is a true gem. Book your showing today! (id:46274)
74 Fieldstream Chase
Bracebridge, Ontario
Open House! Sat, Nov 2nd, 11am-1pm Here is the ultimate package! Imagine waking up to this country style backdrop, morning coffee in hand, the sun gently streaming through the forested backyard. A premium lot, desired exp, nearly no neighbours in sight and a long list of upgrades - you can have all of this within 5 min to Downtown Bracebridge plus the added convenience of full municipal services! Stylish and spacious, this home brings the beauty of Muskoka right to your doorstep. The open-concept design pulls you in, thoughtfully laid out and perfect for gathering with friends & family and making memories. The kitchen? A showstopper. Gleaming Quartz countertops, Gas range, extended cabinetry that stretches to the ceiling and a sprawling island built for conversations that last long after dinner. This is where life happens. Hardwood floors welcome you into the dining and living spaces, a fireplace flickers in the background and recessed lighting sets the mood. Just beyond, the deck calls you outdoors. Picture summer evenings, smoky BBQs, a cold drink in hand and bonus! There is a gas BBQ hookup here. Conveniently placed, the laundry/mudroom and 2pc bath are tucked away and adjacent the garage. Upstairs, the primary suite is a retreat all its own! Spanning half of the top floor, it's more than just a bedroom; it's a place where the outside world fades away. Open the windows and let the forest air in. A walk-in closet with custom built-ins and a sleek ensuite make this space as functional as it is beautiful. Hardwood floors, 2 sunlit guest beds and a full bath complete the upper level, but theres more! The fully finished lower level is designed for flexibility: a cozy family room with a wet bar, 4th bedroom for guests, and 3-pc bath. Need storage? Plenty of it here, tucked away for when you need it, but never in the way. 74 Fieldstream Chase isn't just your next moveit's your fresh start, in a place where everyday moments become lasting memories! (id:46274)
74 Fieldstream Chase
Bracebridge, Ontario
Open House! Sat, Nov 2, 11am-1pm Here is the ultimate package! Imagine waking up to this country style backdrop, morning coffee in hand, the sun gently streaming through the forested backyard. A premium lot, desired exp, nearly no neighbours in sight and a long list of upgrades - you can have all of this within 5 min to Downtown Bracebridge plus the added convenience of full municipal services! Stylish and spacious, this home brings the beauty of Muskoka right to your doorstep. The open-concept design pulls you in, thoughtfully laid out and perfect for gathering with friends & family and making memories. The kitchen? A showstopper. Gleaming Quartz countertops, Gas range, extended cabinetry that stretches to the ceiling and a sprawling island built for conversations that last long after dinner. This is where life happens. Hardwood floors welcome you into the dining and living spaces, a fireplace flickers in the background and recessed lighting sets the mood. Step outside onto the deck, where summer evenings await—picture smoky BBQs, a chilled drink in hand, and even a built-in gas hookup for effortless grilling. Conveniently placed, the laundry/mudroom and 2pc bath are tucked away and adjacent the garage. Upstairs, the primary suite is a retreat all its own! Spanning half of the top floor, it’s more than just a bedroom; it’s a place where the outside world fades away. Open the windows and let the forest air in. A walk-in closet with custom built-ins and a sleek ensuite make this space as functional as it is beautiful. Hardwood floors, 2 sunlit guest beds and a full bath complete the upper level, but there’s more! The fully finished lower level is designed for flexibility: a cozy family room with a wet bar, 4th bedroom for guests, and 3-pc bath. Need storage? Plenty of it here, tucked away for when you need it, but never in the way. 74 Fieldstream Chase isn't just your next move—it's your fresh start, in a place where everyday moments become lasting memories! (id:46274)
1235 Deerhurst - Greens Drive Unit# 31-101
Huntsville, Ontario
Deerhurst Resort – Two-bedroom, two-bath, condominium located on the grounds of Muskoka’s premier resort – Deerhurst. This unit is in the highly desired Greens complex which is located a short walk from the main pavilion and the beach. Enjoy a sunny afternoon on your private deck overlooking the grounds. The unit offers a large living and dining area, full kitchen, natural gas fireplace in living room, owner storage locker inside the unit, laundry and more. Both bedrooms are oversized and include their own ensuite. The unit is currently on the rental program with the resort, keep on the rental program or purchase for your personal use. With ownership you have access to the facilities at the resort along with discounts at the resort. Deerhurst offers two golf courses, tennis, pools, beach, trails, restaurants and much more. Revenue paid to owner June 1st 2022 - May 31st 2023 - $33,272. June 1st 2021 - May 31st 2022 - $30,624. Hydro $1,719.46 annual. Condo fee is $895 plus HST for a total of $1103.96 per month, HST on condo fees should be recoverable. Enjoy the resort lifestyle. (id:46274)
9 Fernwood Lane
Ramara, Ontario
Beautiful viceroy style home built with 20 Ft high ceilings and huge glass wall overlooking lake Simcoe Custom built waterfront home with no expense spared and serviced by the town water and sewer, gives you the lifestyle that is best of both worlds. 4 bedrooms, 3 bathrooms, 2 fireplaces, extra big garage that can fit 2 big trucks, your toys & work bench. On a private cul-de-sac, backing onto the marina & walk to the beach. The stone wall in the center of the house makes a huge statement that makes this home hard to ignore. Proud member of Bayshore Village community that offers golf course, outdoor swimming pool, club house, tennis courts, 3 marinas, boat/RV storage space. All bedrooms on main floor. Family Rmin the upper loft, open to below & overlooking the lake. Fun Rec room above the garage presents occupies Pool table+wet Bar+gym+music room. This house has everything for everyone. **** EXTRAS **** All the existing appliances, upgraded light fixtures, potlights throughout, newer furnace, new CAC, water softner system, sump pump, water sprinkler system w/motor, Tesla charger, Solar panels worth $35k that gives a monthly income. (id:46274)
1105 Rosseau Lake Road No. 1
Bent River, Ontario
The latest real estate trend is a return to unapologetic multigenerational living. And this beautifully updated 3 bedroom+den, 2 bathroom, country home on 2+acres of rolling woodland meadow, is right on point with its flexible 2,700+ of living space, attached garage and detached workshop. Main floor features a bright, open kitchen, large breakfast knook together with spacious living room all wrapped in magnificent views of landscaped gardens, solid brick pathways, delightful water feature and expansive patio. Walkout affords seamless indoor/outdoor entertaining amidst the privacy of mixed woodlands and granite outcroppings. Professionally finished hardwood floors and cabinetry are the finishing touches. Lower level features a separate entrance, stunning Muskoka Granite fireplace, kitchenette, bathroom and spacious living/dining area. Thinking about starting or scaling your home business? This 1207' detached heated workshop with 12’ door and extractor fan awaits your entrepreneurial touch. Or if you are downsizing this space provides oodles of storage for things you don’t yet wish to part with. And for those who aspire to self sufficiency you’ll find the fenced chicken coop and vegetable garden together with a cold room for storing your homemade preserves reason enough to book your personal tour now. Central Muskoka location with close proximity to multiple lakes and nearby Bent River General Store for gas, LCBO outlet, grocery essentials and a collegial breakfast or lunch with your neighbours. Call now for your personal tour. (id:46274)
8381 Bolger Lake
Dunchurch, Ontario
Discover the peaceful charm of Bolger Lake in Whitestone, Ontario, with this expansive 86 Acres property and approx 1500 lineal feet of waterfront offering southwest exposure and a serene location in a quiet bay. The views here are tranquil, capturing the true essence of cottage country. The property is boat-access, making it an ideal spot for those seeking privacy and a connection to nature. Accessing the property is part of the adventure. Starting from the village of Ardbeg, you’ll travel along a cottage road and hydro cut, leading to a trail suitable for Jeeps, Trucks / ATVs. This trail takes you to the Bolger Lake landing, where a community-run boat ramp allows you to leave your vehicle and a short boat ride will bring you to your secluded lakeside retreat. This property, located within Wildlife Management Unit (WMU) 49, is perfect for outdoor enthusiasts. Bolger Lake is well-known for its excellent walleye and bass fishing, and it also offers direct boat access to Kassegaba Lake, with short overland portages to other small fishing lakes nearby. With its southwest-facing exposure, the property enjoys long sun-filled afternoons and stunning sunsets, making it a perfect location for those looking to build a peaceful lakeside retreat or invest in a unique piece of Ontario’s cottage country. (id:46274)



