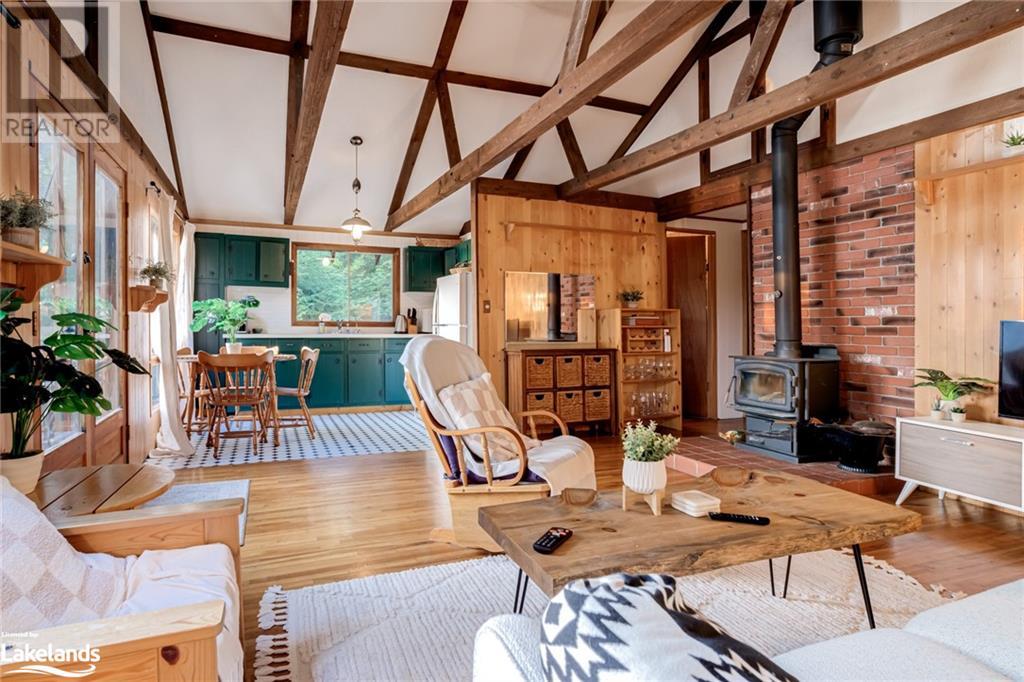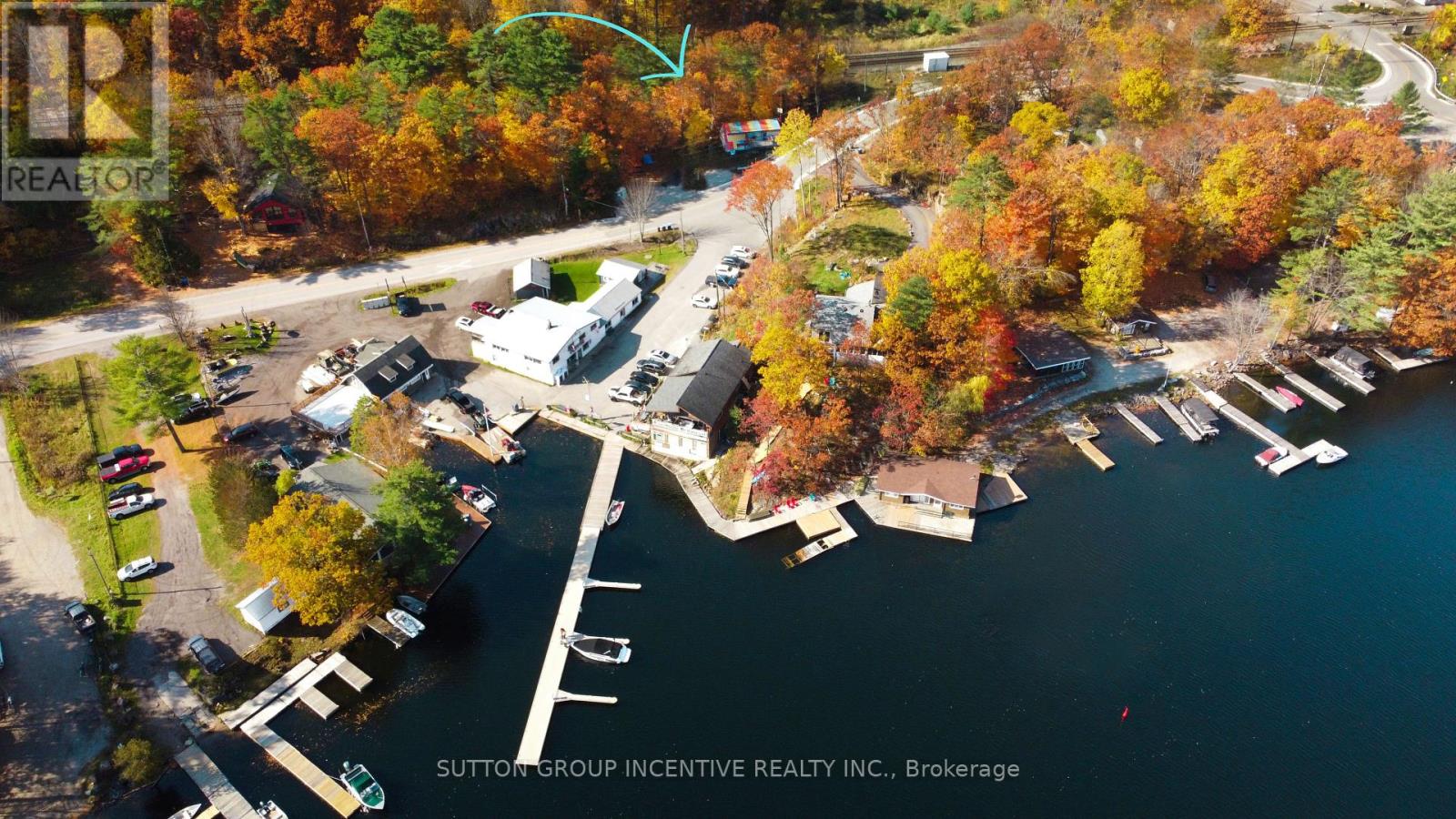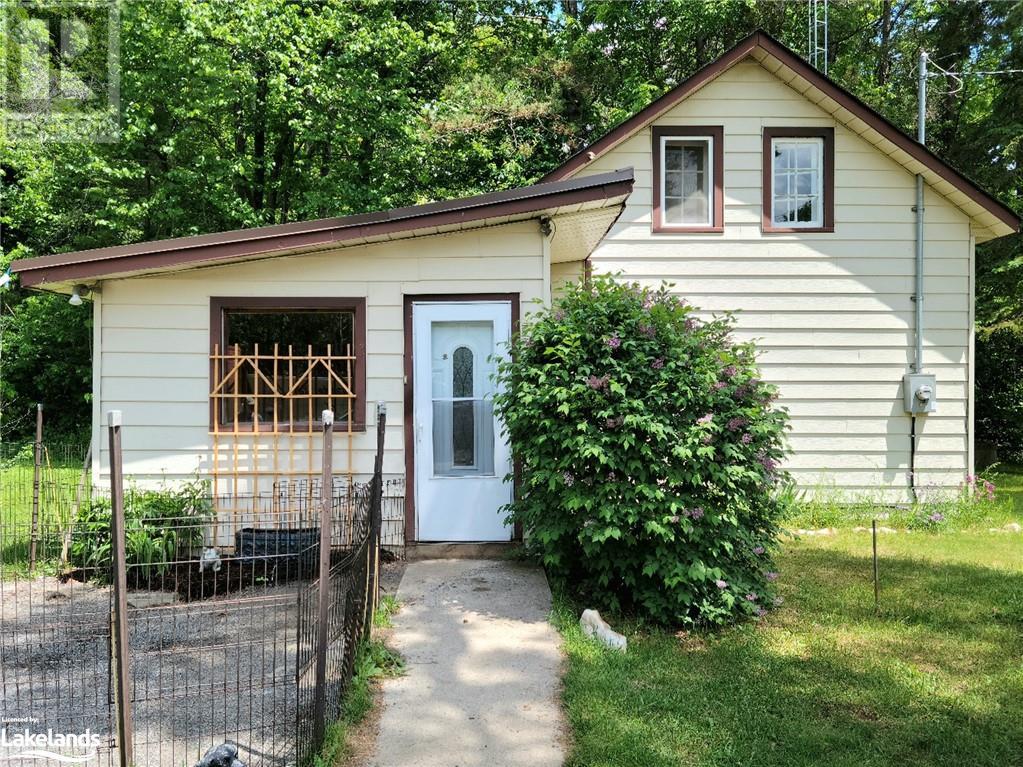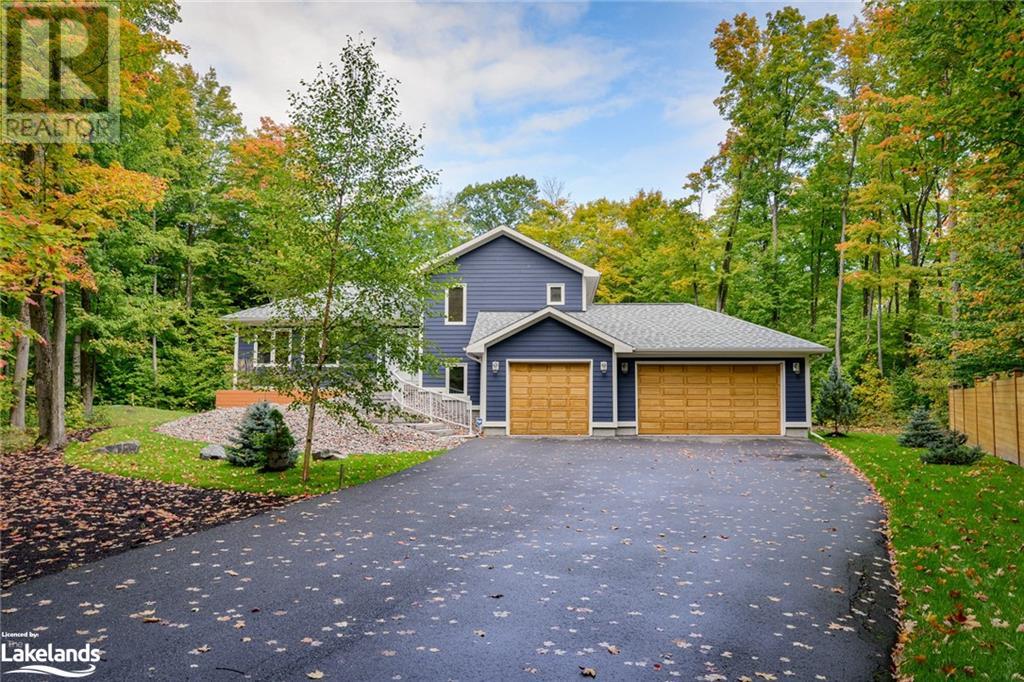1021 Cherish Creek Road
Bracebridge, Ontario
Calling all homesteaders and large families! Located just 20 minutes from Bracebridge and nestled at the end of a private road in the picturesque village of Vankoughnet. This 5+ acre serene property offers the ultimate in privacy and space, making you feel like you’re the only ones there. As you arrive, you’ll be welcomed by a circular driveway and a covered porch adorned with charming gingerbread trim. With over 2700 sq. ft this 4-bedroom, 2-bathroom, two-storey home also features a bonus 1-bedroom, 1-bath in-law suite (Jan 2021) on the ground level, complete with its own private deck and separate entrance—perfect for accommodating family or guests. The open-concept main floor boasts a generous living and dining area that flows seamlessly into a newer modern kitchen outfitted with granite countertop island with black and stainless steel appliances. The inviting family room, highlighted by a stunning stone fireplace provides a cozy atmosphere. Large Muskoka room off the family area is ideal for rainy days or peaceful evenings. The freshly painted upper level hosts four spacious bedrooms and a well-appointed 4-piece bathroom, offering ample room for the entire family. The partially finished walk out basement presents further opportunities for additional living space. Enjoy your morning coffee on the dock overlooking the pond, or curl up with a good book at your personal retreat. The hardwired Generac generator ensures that you’ll never be left in the dark. Rest easy knowing that a durable metal roof is already in place, providing long-lasting protection and peace of mind. If that's not enough there is also a two-storey barn/man cave with a wood stove and a pool table. There is a greenhouse, a chicken coop, a pig barn, a massive garden, a lean-to for your ATV’s and boats and several additional sheds. The chickens and pigs can be included! (id:46274)
1027 North Pine Drive
Dorset, Ontario
Charming Muskoka 3-Bedroom Cottage With Sought-After Western/Sunset Exposure On Chub Lake. This 3-Season Retreat Is A Short Drive From Dorset & Baysville. The Cottage Features An Open Layout With Vaulted Ceilings, Exposed Beams, Hardwood Floors, And Pine Accents Throughout. It Boasts 115 Feet Of Western Shoreline With A Mix Of Rocky Outcroppings With Deep & Shallow Water Suitable For All Ages. Recent Updates Include A Modernized Kitchen, A New Deck, An Improved Crib Dock, And A New Water Pump. The Lot Is Well-Treed With Mature Pines, And A Waterfront Is Set On A Slight Point, Ensuring Privacy From Neighbours. Included In The Sale Are All The Appliances And Furnishings, As Well As Paddle Boat, Canoe, And Aluminum Fishing Boat With Electric Trolling Motor. The Cottage Has A 3-Piece Bathroom (Shower), Along With 3 Bedrooms For all Your Friends And Family. The Deck And Dock Are An Incredible Area Where You Can Enjoy This Premium Muskoka Exposure With Western Sunsets Into The Evening. Enjoy Nearby Crown Land And An Extensive Network Of Trails For Seasonal Activities. Dorset's Renowned Robinson's General Store And Lookout Tower Are Just Minutes Away, And Algonquin Park Is A 30-Minute Drive. Create Lasting Memories Here! (id:46274)
3841 Muskoka Road 118 W
Port Carling, Ontario
Unique business opportunity in Muskoka! This is a rare moment in time for you to own and continue to operate a very successful, natural resource based business: from mining and processing to distribution of some of Canada's valuable resources. Since 1990 the company has produced varied materials such as stone, aggregates, red granite (chips to screenings), granite for boulders, flagstone and gravel of all sizes. Golf course and playground sand is also available. This is high quality mineral, mined from the company's own properties and sold to an affluent and unique market along with municipal and governmental customers in Muskoka and surrounding areas. Brent Quarries is a well established, reputable business and runs a first class operation in each of it's locations: Ullswater Pit Quarry, Rosseau Quarry and the Port Carling Quarry. The total licensed acreage is 600+ acres and the total of all the properties is just under 800 acres. There are enough reserves to last well into the next 100 years! (id:46274)
67 Jack Street
Huntsville, Ontario
Welcome to this beautiful end-unit bungalow in the desirable community of Highcrest Homes. This spacious home has been upgraded throughout and features the largest windows of any of the homes in this complex. The floorplan itself is unique and is one of three which the builder considered 'custom'. Many upgrades include flooring, kitchen counters, light fixtures, bathrooms and more (contact agent for complete list). The main floor is bright and open with a gorgeous kitchen overlooking the dining and living areas. The kitchen features high-end GE Cafe Series appliances, solid-surface counters and even has the toaster and coffee maker to match! There is a natural gas line installed at the stove. Upgraded light fixtures in the kitchen and dining room. The Primary Bedroom with a large walk-in closet and well-appointed ensuite on the same floor has a 'fandelier' for comfort. There is also a guest room / office by the front door and close to the main washroom and main-floor laundry. A large deck extends your interior living space to the outside. There is even a natural gas connection for a BBQ. (Privacy and glass railings are to be installed shortly and wiring has been roughed-in for a hot tub.) Going down to the lower level, there are two bedrooms and a sitting area which were finished by the builder and that area is therefore covered under the Tarion warranty, along with the rest of the house. There is a brand new bathroom which has just been completed as well. Laundry hook-up is also in the large bathroom. A large, unfinished utility room is ideal for storage and there are 2 additional natural gas nipples installed for future use. The large garage has been insulated and drywalled and a 600 pound capacity hanging storage rack installed. Additionally, the convenience of an Ecobee thermostat and a Nest doorbell are installed. The location of this home is close to a trail with a sitting area, a gazebo (to be built) and visitor parking. (id:46274)
26 Herman Avenue Unit# 6
Huntsville, Ontario
CORNER CONDO TOWNHOUSE WITH DOUBLE CAR GARAGE. WALK TO DOWNTOWN. Affordable condo fees and property taxes. This bright and spacious 3 bedroom, 2 bathroom condo-townhouse is located on a quiet, cul-de-sac. An easy walk to shops, breweries, restaurants, parks & the water. New composite decks and exterior repairs/upgrades completed. This unit is one of the largest in the complex, spanning approx. 1500 sq ft. Just a 10 minute drive to Hidden Valley Ski Hill and Hutcheson Beach. Main Floor: kitchen with views of the forest, new stainless steel fridge and stove, open concept living and dining area, Muskoka room which could be used as an office space or painters den. Lower Level: two bedrooms with a full bathroom (tub) and laundry. Upper Floor: den and loft style suite with 3 piece bathroom. Electric baseboard heating. Plenty of windows for natural light and fresh air. Condo fees include: Town water & sewer, snow plowing, roof, decks, maintenance & care of the grounds, use of double garage plus visitor parking. Ideal for those seeking a weekend escape, first time homebuyers, downsizers or investors looking to rent the unit annually. Condo rule: one domestic pet up to 25lbs. Come and live your best life in Huntsville, Muskoka. Some images are virtually staged. (id:46274)
20 South Island Trail
Ramara, Ontario
Situated In Logoon City, A Community Built Around A Fabulous Canal System Providing Access To Lake Simcoe, This Beautiful Bright And Spacious 3100 S.F. Custom Home Has It All. Skylights, Wood Burning Fireplaces, Large Kitchen With Breakfast Nook And Walkout To Deck, Breathtaking Views, Loads Of Storage Space, Private Dock, Residents Only Private Beach Access, And Much More. STR Permitted ,Income generated property. **** EXTRAS **** Seller has the permit (License) to rent short term rent and which is transferable to the buyer (id:46274)
5678 Upper Big Chute Road
Severn, Ontario
Welcome to 5678 Big Chute road! Located directly across from Severn Falls Marina, you can catch breathtaking views of the Trent Severn Waterway from your balcony or walk to the water, restaurant and marina in just a few steps. This is the perfect handyman's project. Enjoy the best of cottage country with your own piece of Severn Falls! (id:46274)
3327 Muskoka 117 Road
Lake Of Bays, Ontario
Attention first time buyers or contractors! One and half story house nestled on a 1.6-acre level lot. Situated amidst nature's beauty, this property offers a perfect balance of comfort and functionality. The Hydro panel was upgraded 5 years ago and plumbing was upgraded to be majority Pex. The main level features a large living area where you can unwind with family and friends, main floor bedroom, bathroom and laundry. Two additional bedrooms are on the second level. The landscaped grounds feature mature trees that provide shade and privacy. There is a sizeable vegetable garden on the West side with a dug well nearby which is a gardener's delight, allowing you to cultivate a variety of fresh produce. The garage / workshop and shed round out this package. The septic system pump was replaced in 2021, ensuring optimal functionality. Regular septic pumping every three years maintains a healthy and efficient system. The new metal roof installed in 2022 offers exceptional durability and protects the house from the elements. New shingles installed in 2022 add an attractive aesthetic touch to the exterior. A wire to plug in a generator is installed, providing peace of mind and convenience during power outages. The propane furnace was replaced in 2020. This charming house on a spacious lot offers a peaceful retreat and numerous features that cater to a comfortable and convenient lifestyle. Don't miss the opportunity to make this beautiful property your own. Schedule a showing today! (id:46274)
215 Forest Glen Drive
Gravenhurst, Ontario
Introducing this custom built sidesplit (2017), located in the prestigious Forest Glen neighbourhood! Nestled on over one acre of land and surrounded by forest, this property offers excellent privacy while being just minutes from downtown Gravenhurst. Beautiful granite steps welcome you into a bright foyer and open concept main floor. The kitchen boasts custom cabinetry and stainless steel appliances. The Muskoka room features a cathedral ceiling, and is roughed-in for a hot tub, or place furniture for a relaxing 3-season sitting room. Step outside to the elevated 12' x 20' deck, w/natural gas BBQ connection. The backyard features low-maintenance hardscaping, natural gas firepit, a 7'ft tall wood fence, surrounded by tall trees - a truly private oasis. Fully finished basement, large 2 & 1/2 car garage, completely repainted interior (2024). Excellent highway access, minutes from Hwy.11. Homes on this desirable street do not come up very often! Don’t miss out on this incredible opportunity! (Some photos have been virtually staged) (id:46274)
113 Hammel Ave Avenue
Nobel, Ontario
Welcome to 113 Hammel Ave. in the quaint village of Nobel in a peaceful setting just minutes from Parry Sound. Conveniently located just 3 minutes from the 400 for an easy commute but nestled back on a quiet and beautiful street. This 2-bedroom, 1 bathroom home has been very well maintained and loved for many years. It features lots of windows that give you beautiful views all around with lots of natural light, hardwood floors and a very easy layout. The basement has high ceilings, a finished den or office or use as a lower level bedroom, workbench, lots of storage shelves and is wide open for your finishing dreams. Enjoy your private backyard surrounded by mature trees, gorgeous rock and tranquility. There is a detached garage with electricity and lots of parking. This property is just a short walk to Nobel Public School, McDougall Recreation Centre which has a covered rink. The Municipality maintains the ice surface in the winter months and in the non-winter months you can enjoy pickleball, basketball, ball hockey, rollerblading, skateboarding or shuffleboard. Many walking & bike trails all around and only a few minutes from Georgian Bay, Nobel beach, public boat launches and Parry Sound Golf & Country Club. Enjoy affordable beautiful living just outside of town with lower property taxes. Don’t miss this perfect retirement, family or starter home! (id:46274)
43 - 37 Marina Village Drive
Georgian Bay, Ontario
Nestled near the tranquil shores of Georgian Bay, this inviting bungalow is a picturesque retreat perfect blend of comfort and beauty. In the Oak Bay, it offers an idyllic lifestyle, close to the water, surrounded by breathtaking scenery. Open concept living space, well appointed kitchen, lovely back deck and stone patio. Low maintenance living. A short stroll away from Georgian Bay's crystal-clear waters. It's a place where you can truly unwind and enjoy the beauty of nature. The property offers ample parking space and a double garage with storage mezzanine for your vehicles and storage needs. This bungalow is perfect year-round. It is a short drive to boutique and big box store shopping. Easy access to the 400. Don't miss the chance to experience the serenity and beauty of living close to the water **** EXTRAS **** Fabulous back patio, well appointed interior, large garage with extra storage (id:46274)
10-B Kimberley Avenue Unit# 412
Bracebridge, Ontario
Rarely offered, so don't delay! 'The Islander' in Phase 2 of the popular Legends at the Falls Condominium development, located in the heart of downtown Bracebridge. This beautiful 2-bedroom, 1,320 sq ft condo offers stunning views of the Muskoka River. It features an open-concept design, a sliding glass door from the primary bedroom and the dining area to the extra-long balcony, and a 9-foot wide window in the living area. Enjoy the nearby Bracebridge Bay, complete with a public beach, picnic area, and walking trails, all without the hassle of yard work. The condo comes equipped with granite countertops in the kitchen, air conditioning, upgraded laminate flooring in the living and dining areas, and stainless steel appliances. It also includes an underground parking space and a storage locker, along with full access to luxurious amenities such as a common room, exercise room, and indoor car washing facilities. (id:46274)













