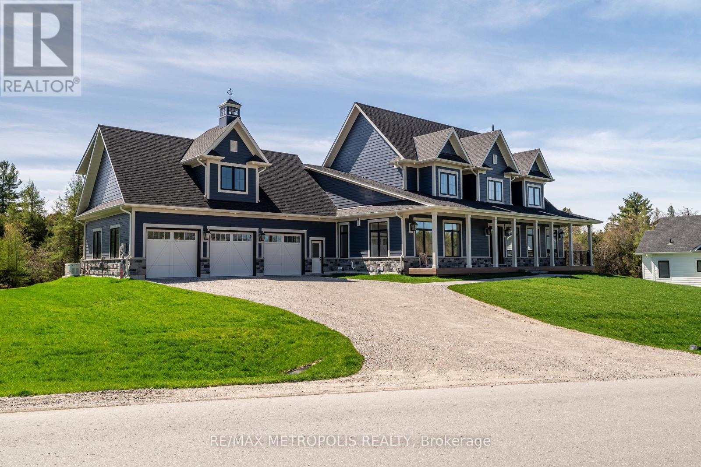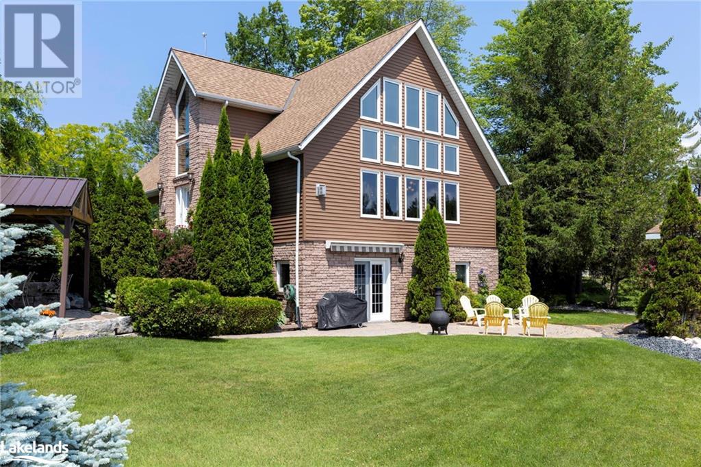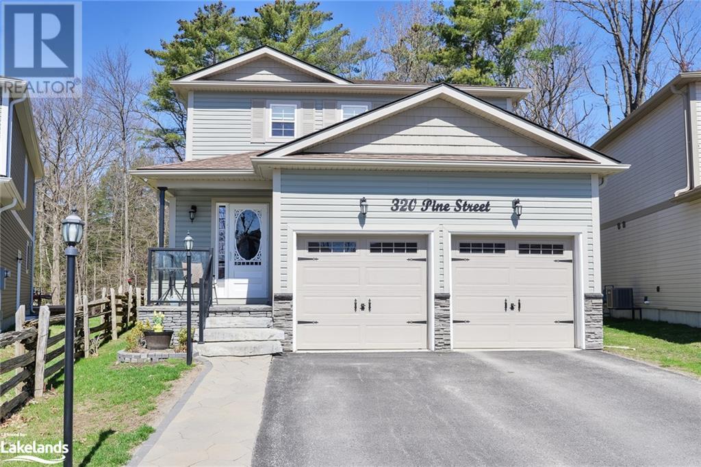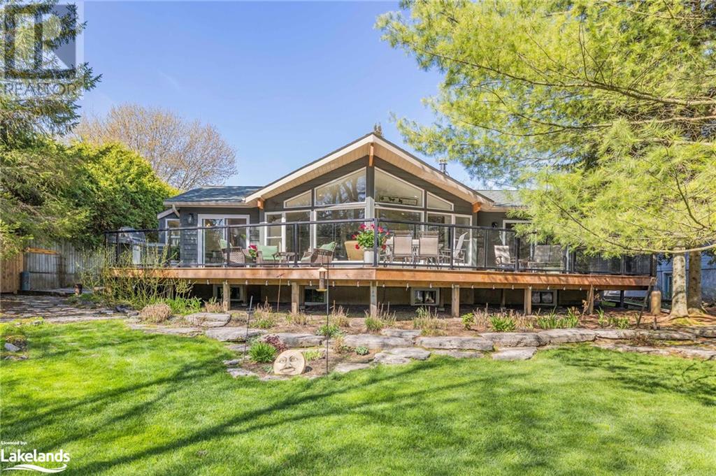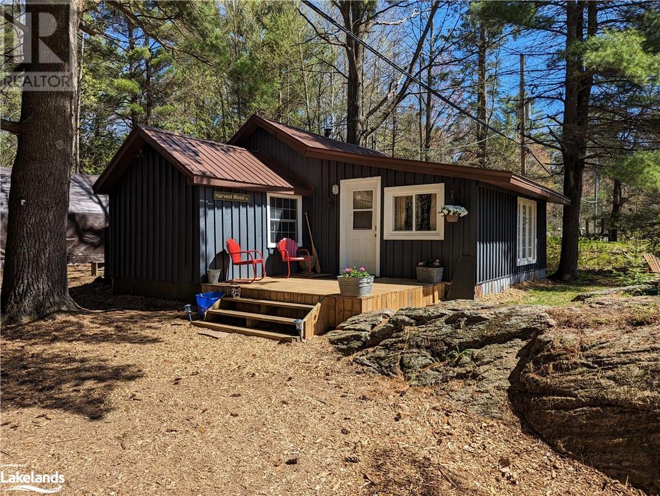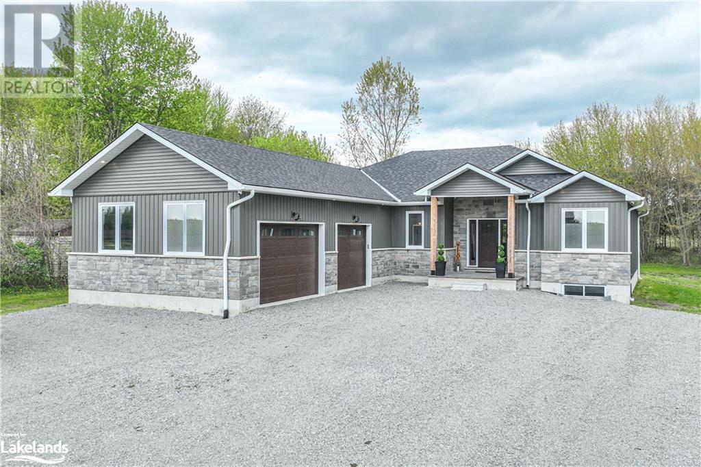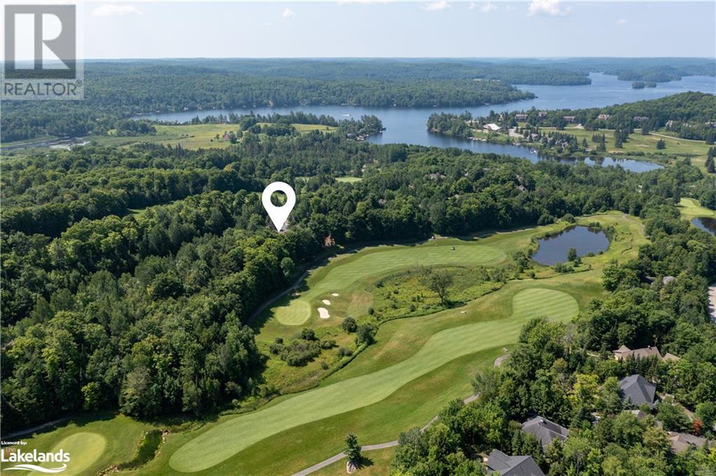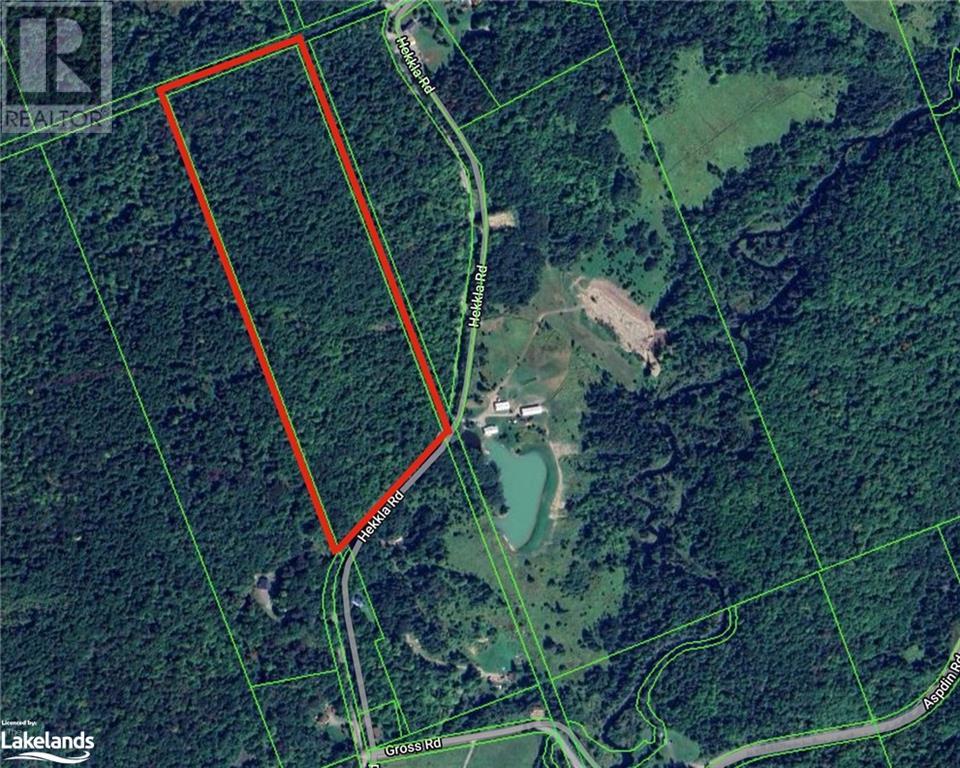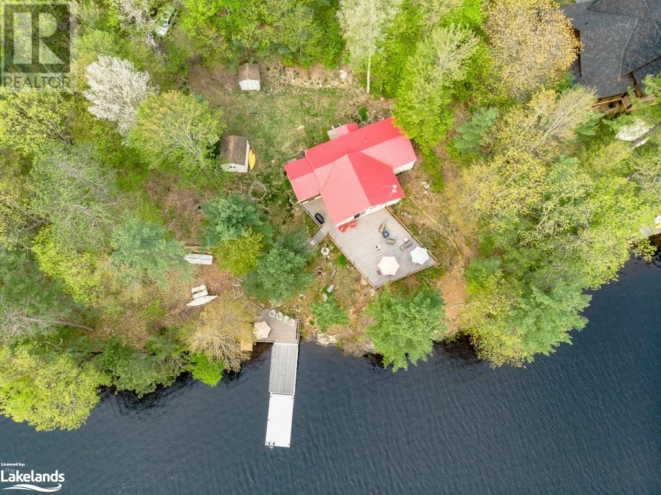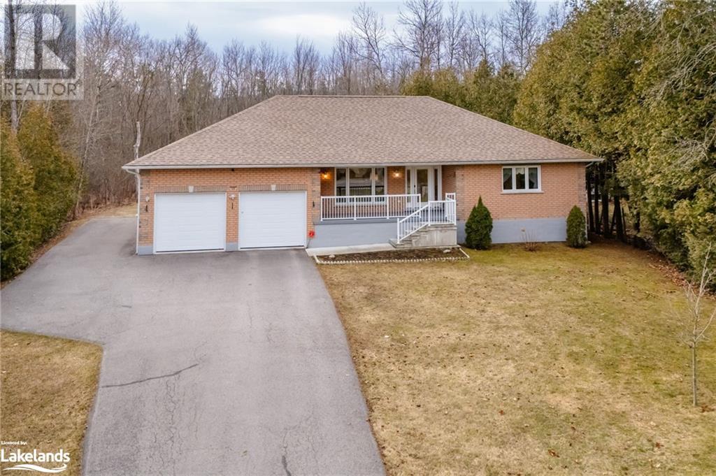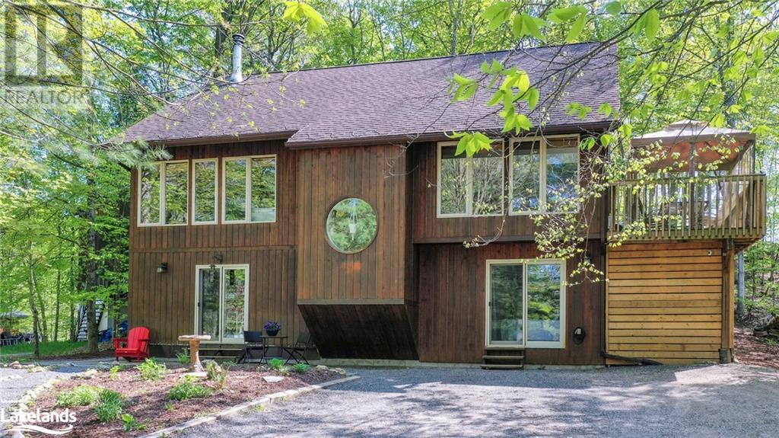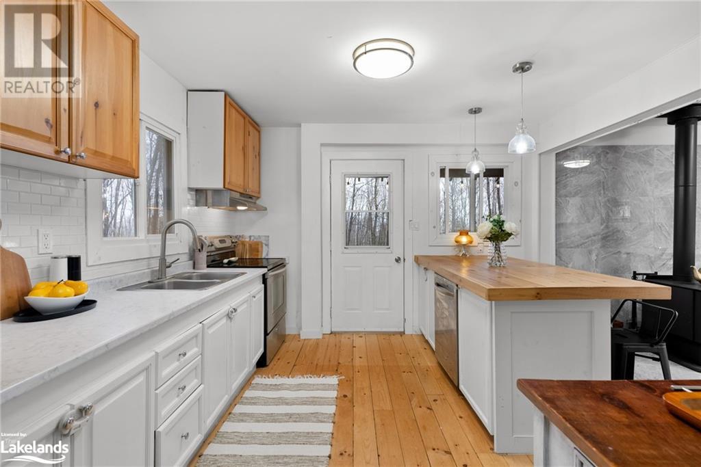71 Georgian Grande Drive
Oro-Medonte, Ontario
Experience Community Living At Its Finest! Rare Chance To Own A Customized Home With A Separate Loft In Prestigious Braestone, Oro-Medonte. This 7-Bed, 6-Bath Residence Blends Elegance, Comfort & Space, Boasting 4800 Sqft Of Living Area. Situated On A Premium 145x560 Ft Lot, It Offers Ample Outdoor Space For Privacy & Enjoyment. Step In To Find Hickory Hardwood Floors & Cathedral Ceilings In The Living Room, Creating An Inviting Atmosphere. The Chefs Kitchen Features Viking Appliances, Premium Finishes & A Walk-In Pantry. Main Floor Primary Bedroom Features A Spa-Like 5-Pc Ensuite & Walk-In Closet. Finished Basement Offers Endless Opportunities With A Living Area, Rough In For Kitchen, Three Rooms, Two Bathrooms, Separate Entrance & Lookout Windows. Loft Home Above The Garage Includes A Living Room, 3-Piece Bath, Bedroom & Delightful Deck. Luxury Abounds With High-End Finishes & Attention To Detail. Don't Miss The Chance To Own This One-Of-A-Kind Home Epitomizing Luxury Living! **** EXTRAS **** Stainless Steel Appliances: Viking Gas Stove, Built-in Ovens, Built-in Microwave. Dishwasher. Fisher & Paykle Fridge. All Electronic Light Fixtures. Garage Door Openers. (id:46274)
49 Mintens Lane E
Port Severn, Ontario
Welcome to this stunning waterfront property located in Port Severn, on picturesque Little Lake, which is part of the Trent Severn waterway. As you step through the bright main foyer and into the main living area, you'll be greeted by a warm and inviting atmosphere, accentuated by a propane fireplace that adds both charm and coziness to the space. The open concept design allows for seamless flow between the living, dining, and kitchen areas, making it ideal for both everyday living and entertaining. With four spacious bedrooms and three bathrooms, this home offers ample space for a family or those who appreciate generous living areas. The kitchen features modern appliances, ample storage, and spacious countertops for ease of meal preparation and a focal point for casual gatherings. The walkout from the family room leads directly to the outdoor spaces, with meticulously maintained perennial gardens and various seating areas where you may enjoy the songbirds and sunshine in a comfortable and inviting atmosphere. One of the most exciting features of this property is its waterfront finishes. The boathouse includes a boat lift, allowing you to easily launch your watercraft and explore the waters of Little Lake, Gloucester Pool and beyond. Whether you enjoy boating, fishing, or simply relaxing by the water, this property offers the perfect setting to indulge in your favourite waterfront activities. Additional amenities include a generator, ensuring that you have a reliable power source during any unforeseen circumstances, and an electric vehicle charger, catering to those who own electric cars and promoting sustainability. Overall, this waterfront property on Little Lake is a true gem. With its impeccable maintenance, thoughtful design, and attention to detail, it offers a harmonious blend of comfort, elegance, and natural beauty, providing an idyllic retreat for those seeking a waterfront lifestyle. (id:46274)
320 Pine Street
Gravenhurst, Ontario
A truly beautiful place to live, work and play! Get ready to fall in love with this spectacular & spacious 3 bedroom 2.5 bath beauty - perfectly nestled near the end of a cul-de-sac on a private, pie-shaped lot. The long list of impressive improvements found here will resonate with the most discriminating of buyers! You will surely enjoy the bright, open concept layout - the living room features a cozy gas fireplace, which is flanked by custom (included) cabinets, and the amazing new kitchen comes complete with s/s appliances, an oversized dining island & gorgeous granite countertops. For BBQing, just step out to the rear deck which also overlooks the expansive, cedar-rail fenced yard, gardens & firepit. Attached double garage with bonus upper storage loft offers inside entry to the house. Here you will find the large, convenient main floor laundry room. Upstairs is the primary bedroom including sitting room (where the original plans called for 2 separate bedrooms) also boasting his & hers walk-in closets plus ensuite bath with glass shower. For family or guests, there are 2 additional bedrooms & a 5-piece bath on this level. Looking for one more reason to love this place? - well, the full unfinished basement with rough-in bath would be ideal for a family room, man cave, kid’s play room, workshop, exercise room, or simply storage galore if desired. And did I mention there is an automatic back-up generator, plus central air, central vac & hardwired security cameras here too?!! Make this your new permanent address, or maybe even your pre-retirement urban Muskoka cottage for now? Ideally located in a quiet neighborhood backing onto a forested area & access to trails - only minutes from downtown Gravenhurst amenities, shopping & dining - great proximity to Beechgrove Public School & golf courses, Muskoka Wharf, Gull Lake Park, Muskoka Beach Park are all close at hand. Start living the Muskoka lifestyle that you've been dreaming about. Call today for a viewing. (id:46274)
1687 Peninsula Point Road
Severn Bridge, Ontario
5 Reasons This Home Is A Must See: 1) Remarkable waterfront 4-season home showcases an impressive 77' of shoreline along the Severn River perfectly located on the Trent Severn Waterway. And with a swift boat excursion, you'll find yourself at Sparrow Lake, adding an extra dimension of leisure and exploration. 2) Recent professionally designed and completed renovations spared no expense, with every detail thoughtfully considered to enhance both aesthetics and functionality. From the sleek finishes to the state-of-the-art appliances, every aspect of this home exudes sophistication and style. 3) As you step inside, you're greeted by an open concept layout that seamlessly integrates indoor and outdoor living spaces, offering stunning views of the water. The vaulted ceilings add a sense of grandeur and spaciousness, while floods of natural light illuminate the interior, creating an inviting ambiance. 4) Luxurious master bedroom with ensuite, complete with a private walkout directly to the deck, offering the perfect space to unwind and soak in the serene surroundings with views of the waterfront. 5) Spacious cedar deck surrounded by immaculate landscaping, providing the perfect setting for dining, entertaining guests, or simply basking in the beauty of nature. With direct access to the water, you can enjoy boating, fishing, or simply lounging by the shore at your leisure. ADDITIONALLY - Please ask listing agent for the list of updates and renovations that have been completed & Additional summer pictures. *WATCH VIDEO ABOVE* (id:46274)
1131 North Kahshe Lake Road
Gravenhurst, Ontario
This must see Muskoka home features a wonderful blend of vintage and modern design, giving the overall impression of a vintage Muskoka Cottage. Perfectly located a brief walk from the local hidden gem, Nagaya Community Beach on beautiful Kahshe Lake. Fully insulated with updated sliding windows and doors. Move in ready, perfect for year round living, or use as an investment opportunity. Open concept kitchen/living area allows for cooking and entertaining in view of a wood burning stove, including a walkout to rear private deck. Natural lighting throughout this home via oversized windows in each room. The bedroom has a calming and nostalgic feel with restoration materials featured including a 1960's boathouse door. The large entrance foyer adds to the open concept flow of this spacious interior. A large three piece bath/laundry features natural rustic materials that compliment the moment in time ambiance of this home. The proximity and easy access to Highway 11 makes this an ideal location for enjoying all seasons in Muskoka. (id:46274)
2994 Upper Big Chute Road
Coldwater, Ontario
Welcome to your dream home! This beautiful 1 acre property is adorned with high end finishes throughout. Step inside to discover the epitome of modern luxury with its seamless open concept design, creating an inviting atmosphere perfect for both relaxation and entertainment. The spacious living area flows effortlessly into the gourmet kitchen, complete with top-of-the-line appliances, quartz countertops, and a convenient walk in pantry. Indulge in comfort in the luxurious primary suite, offering a serene retreat with ample space, a walk-in closet, and a spa-like ensuite bathroom featuring a freestanding tub and a separate glass-enclosed shower. With convenience in mind, this home also features an oversized garage with inside entry to mudroom, providing easy access and storage for your belongings. The lower level offers a finished office/bedroom, and the flexibility to customize and create a space tailored to you, with the framework and electrical already completed. Outside, the expansive yard beckons for outdoor gatherings and endless possibilities, whether it's hosting barbecues on the patio or enjoying tranquil evenings under the stars. Don't miss your chance to experience this beautiful home, where every detail is crafted to perfection. (id:46274)
41 Clubhouse Drive
Huntsville, Ontario
Exceptional Residence located on coveted Clubhouse Drive on complete mun services overlooking the highly desirable Deerhurst Highlands Golf Course! This address is a true masterpiece w/ so many design elements & features that truly set this extraordinary Home apart from the rest! This is where luxury living is next level & views are second to none! As you approach the front door you are instantly wowed by the grandeur welcome! Inside nearly 12’ ceilings, expansive windows & doors beautifully frame nature & invite you right to the outdoor living spaces. The gorgeous deck is sure to be your favourite “room” w/ glass surround offering uninterrupted views, an impressive cantilever roof creating a covered space where you can freely soak up the sights & sounds rain or shine. On the main floor, the beautifully appointed kitchen features elongated cabinetry, upgraded countertops, under-mount lighting, statement island, & everything that makes hosting your family & friends a breeze. The dining room invites you to make memories with loved ones. The living room features a focal gas fireplace & a comfortable space to connect or unwind. Nearby is a stylish 2PC bath. The super sleek elevator is a rare feature making this home completely accessible on all 3 levels! Easily removed, if desired. Moving down to the walkout level, a standout feature is the primary suite that graces this entire floor! Luxurious private ensuite (in-floor heating), w/i closet, study/sitting area, & gorgeous laundry rm. Best of all is the private w/o to the incredible deck overlooking the course. Your mornings will never be the same! The lowest level is a quiet retreat for guests with 2 bedrooms, a 4PC bath, excellent storage, & walkout to the covered patio w/ views. Outside, the 2 car garage w/ storage, interlock driveway & thoughtful landscaping make this one a show stopper! No expense was spared on meticulous drainage! Full house Generac & AC. Most furnishings included. This one is not to be missed! (id:46274)
0 Hekkla Road
Rosseau, Ontario
Beautiful and secluded building lot. Multiple building locations with electricity at the neighbouring lot. Peace and tranquility abound in the rolling hills, rock outcroppings and hardwood forest as the wildlife abounds this serene property. Encounter your oasis away from the hustle and bustle of the city, but with close proximity to Rosseau and access to boat launching for enjoyment of the world renowned Big Three' lakes of Muskoka from Lake Rousseau. The village of Rosseau provides the amenities of the distinguished Crossroads restaurant, groceries and a liquor store. The location is central to Port Carling, Huntsville and Bracebridge on a year round road. (id:46274)
1076 Thanksgiving Rock Way
Gravenhurst, Ontario
Private Family Cottage with 205 feet frontage on highly desired Kahshe Lake, just 90 minutes north of Highway 401. Situated on 1.3 acres, the one owner beloved Beaver Lodge 3 bedroom renovated bungalow has open concept living, dining rooms and kitchen with views of the lake situated. Large windows bring the outdoors in with access to a huge 1000 sq. ft. composite deck for sunbathing, Barbequing and entertaining with magnificent views. There is a napoleon fireplace to warm the cool evenings: and 4 air condition/heat pumps to cool hot summer days. The beautiful shoreline is graced by a water's edge deck, a wide dock for mooring the boat and step into sand bottom swim area. Other attributes include a Muskoka sunroom, 2 bathrooms with one ensuite, totem pole, storage sheds, wood carvings, completely furnished, watercrafts and toys. Turnkey ready for this Summer for your family to enjoy on the upcoming long weekends of May 18th or June 29th. The property has upside potential to expand to neighbourhood property values. a Must See! OPEN HOUSE Saturday May 18th from Noon to 2:00 p.m. (id:46274)
115 Mitchells Beach Road
Victoria Harbour, Ontario
Privacy plus, right across from Georgian Bay, on a flat 300 foot plus deep lot, and so close to Georgian Bay!!! A public access road is only steps away to take your fishing boat, kayak or canoe out on the bay. Move the whole family as this custom built home has plenty of room for the kids and grandkids. Twelve cars can be parked on the paved driveway plus two cars inside the double car garage. The separate entrance at the back of the house, can be to the lower level. This could be an ideal separate living quarters with 2 beds and a bath already in place on the lower level. The lot and privacy is like having your own park. So much potential for parking your Boat or creating a backyard full of gardens. Desired services supply this home; municipal water, natural gas, sewers and high speed internet. For the outdoor enthusiast, this home is located steps to the Tay Shore Trail for miles and miles of bike riding, walking and hiking. This home is also located close to highways, LCBO, major grocery stores, marinas, skiing and is located only 90 minutes from Toronto. This one owner, custom built, raised bungalow offers so much that families are looking for today. High ceilings, large windows, engineered hardwood and so much more. The survey will be on the dining table. Don't wait. Custom homes like these on a great size lot, in a great location, don't come up very often. (id:46274)
217 Woodland Drive
Huntsville, Ontario
Sunlit and inviting recreational residence in the heart of the Hidden Valley community with deeded Pen Lake access and Muskoka's only alpine ski hill area just a stroll away. This attractive 4 bedroom, 3 bathroom home/cottage is well maintained and a pleasure to view. Wonderful spacious living area with a brand new attractive pellet stove, large gourmet kitchen/dining all with window walls and vaulted ceilings. Hardwood flooring and the chef's kitchen boasts stone countertops. Main level laundry, bedroom, bathroom and a large deck with a hot tub and dining area. 2nd Level features an open loft catwalk 2 bedrooms and bathroom. Lower level has separate kitchen/living area, bedroom and bathroom with walk-out doors to the main level and its own private entrance and laundry. The private deeded waterfront features a 300' beach, park, bathrooms, beach volleyball court, raft to swim to, and picnic tables. The home is nicely tucked away from neighbours and the road on a Muskoka forested lot. Look out your back windows to complete privacy and enjoy viewing the resident neighbourhood deer. There is also a sauna which just needs a sauna heater to be enjoyed. This property is close to golf courses and only 10 minutes to downtown Huntsville and all its amenities. Natural gas recently brought to the home. (id:46274)
136 Vernon Lane
Huntsville, Ontario
Welcome to 136 Vernon Lane. This well-maintained chalet-style retreat blends modern comforts with the serenity of nature. Nestled among towering trees, this private oasis offers a profound sense of home. Step inside to discover a haven of luxury and convenience. The main floor boasts a spacious kitchen, designed for both entertaining and everyday cooking. With ample counter space and modern appliances, this kitchen is bright and functional with deck access for easy barbecuing. Adjacent to the kitchen, the airy living/dining area features a newly-constructed entertainment unit, elevating the space. Ascend to the upper level, where the master bdrm now boasts a oversized walk-in closet, ample storage while enhancing the overall functionality of the rm. Step outside onto the private balcony and bask in breathtaking views of your private yard. The 2nd upper bdrm has been transformed with built-in bunk beds, adding a touch of rustic charm and sleeping space. Venture downstairs to the walk out basement to discover the inviting rec rm, complete with a propane-burning stove for warmth and ambiance during cooler months. Laundry, 3 piece bath and your final third bdrm are featured on the lower level also. Outside, the property has been thoughtfully enhanced to maximize both aesthetics and functionality. A new deck railing and roof structure add both safety and visual appeal to the outdoor living space. Additionally, the yard has been meticulously levelled and expanded with the addition of 100 tons of fill, creating an expansive lawn area. Surrounded by a quiet, wooded area, there are plenty of opportunities for outdoor recreation, from dog walking to snowshoeing. With Vernon Lake just walking distance away, you can enjoy the beauty of waterfront living, whether swimming, boating, or simply soaking in the serene atmosphere at the public dock. Whether you're seeking a full-time residence or a weekend getaway, 136 Vernon Lane offers the perfect retreat in a truly beautiful area (id:46274)

