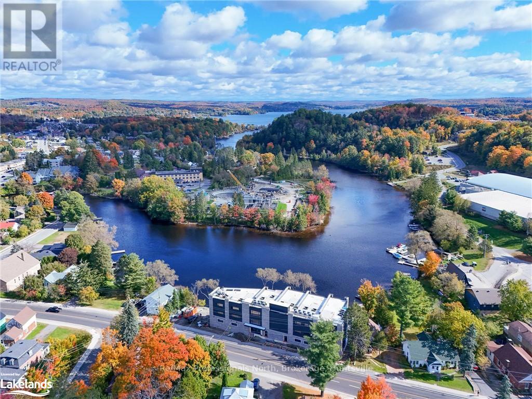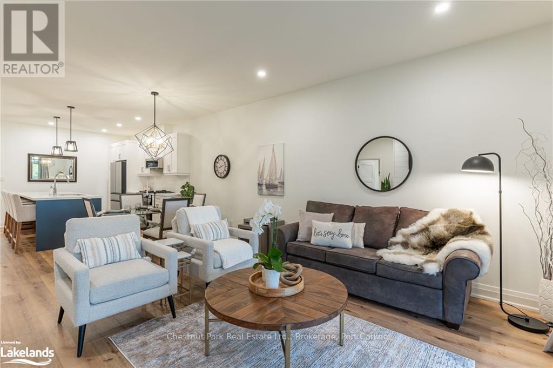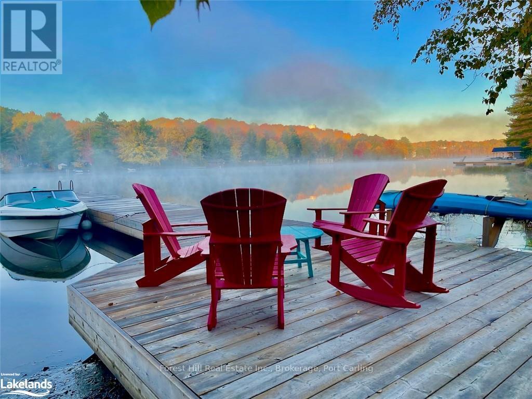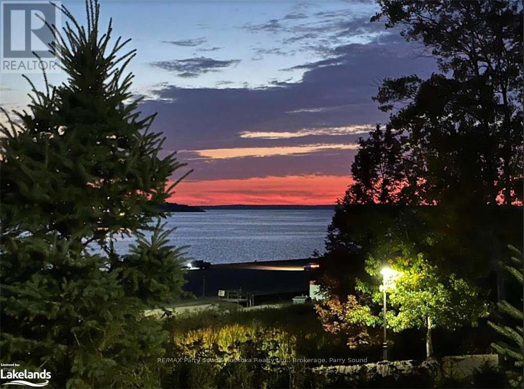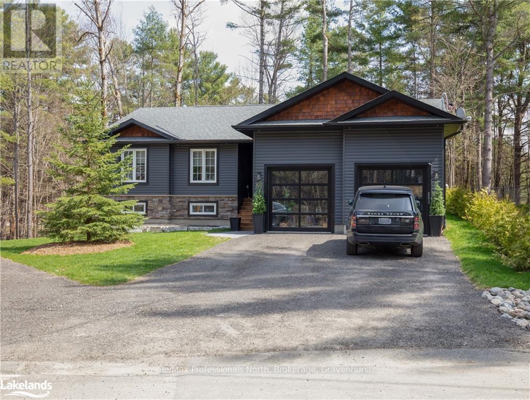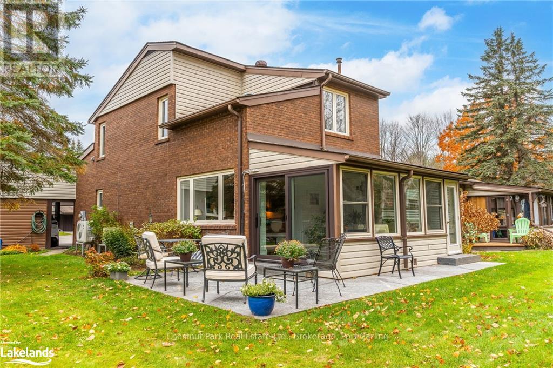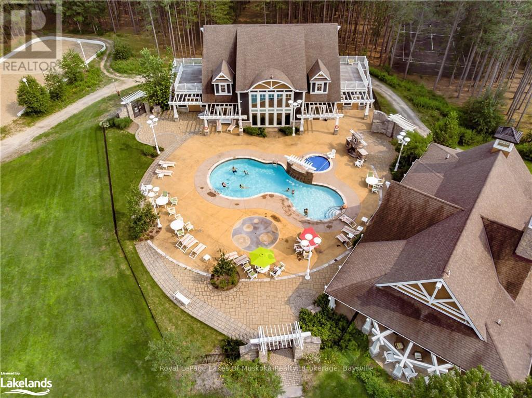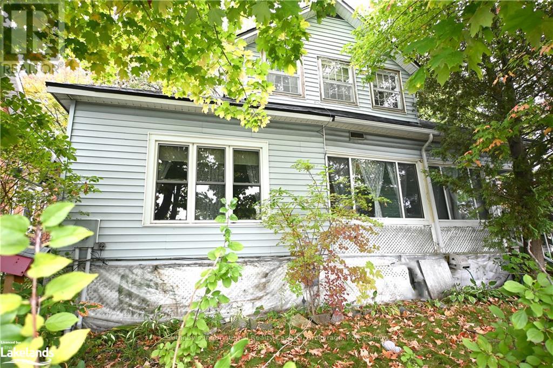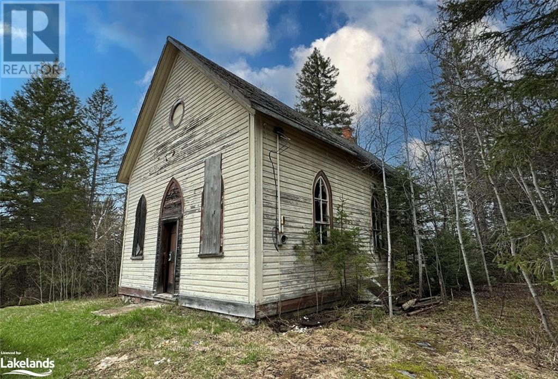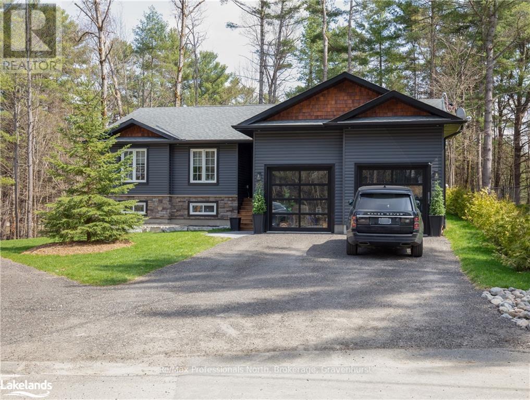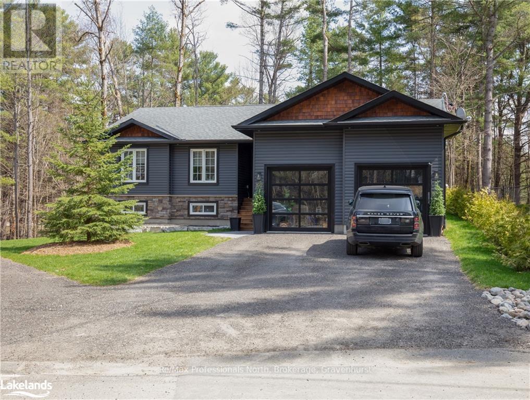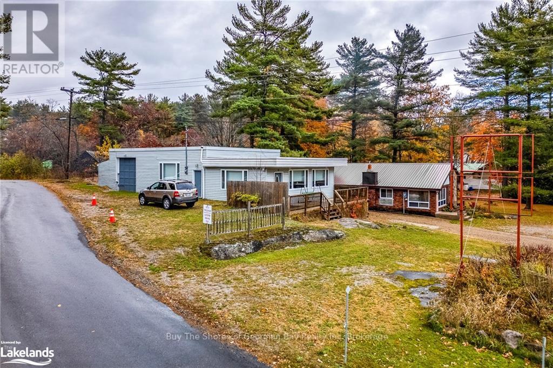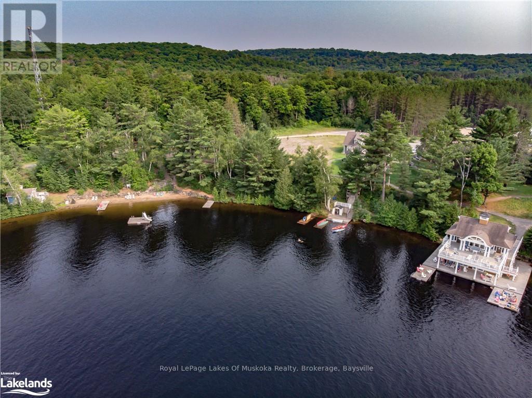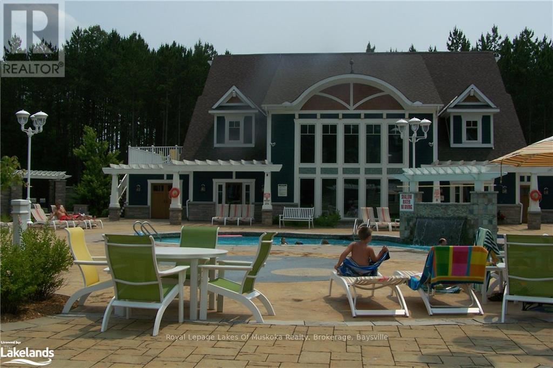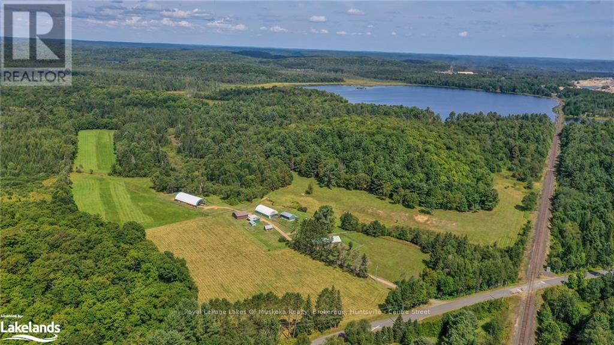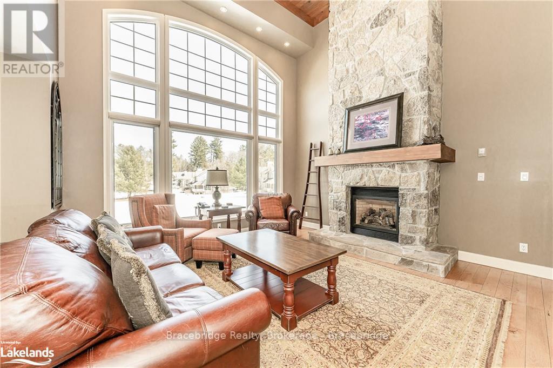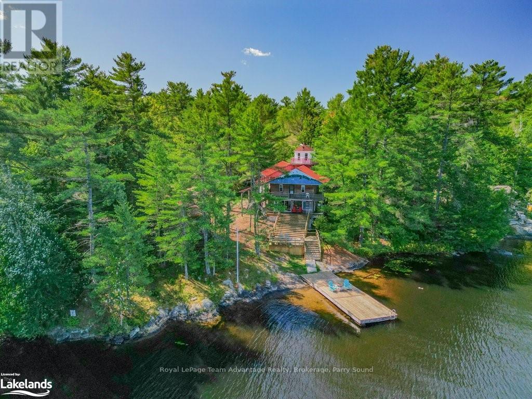26 - 26 Turner Drive
Huntsville, Ontario
Turn-key 2 Bedroom/2 Bathroom condo at Hidden Valley; centrally located in a recreational paradise. This fabulous 2-level unit is ready for personal occupancy or to be added to your rental investment portfolio as there are currently no restrictions on renting. This end unit features 1 bedroom and a 2 piece bath on the first level, along with kitchen, living/dining room, wood burning fireplace, vaulted ceiling, and a balcony from where you can enjoy morning coffee or an afternoon beverage while watching the boats on Peninsula Lake. Upstairs is the huge primary bedroom with 4 piece en-suite bathroom, stack-able laundry, additional storage, and a private balcony to take in the water views. This unit features a shared 2-car garage (1 space each), plus a storage locker. Enjoy carefree living or vacations as you take advantage of the sand beach, clear waters, and access to select amenities of the Hidden Valley Resort next door such as the outdoor pool. When old man winter arrives, strap on the skis and slide next door to Hidden Valley Highlands Ski area with fun for all ages! Boat slips are available on a ""first-come, first-served"" reservation basis. Whether you are a beach goer, canoeist, hiker, skier, golfer, cyclist, boater, or just want to kick back and read a book, the opportunities abound for all. Come take a look into your future at this perfect piece of Muskoka here in Hidden Valley. (id:46274)
1101 Conservation Rd
Gravenhurst, Ontario
Are you looking for your own spice of Muskoka paradise on the water? Look no further!! \r\nWelcome to 1101 Conservation Road located in a beautiful, family friendly, quiet cal-de-sac, with exceptional outlook of Doe Lake.\r\nThis charming, fully renovated home offers 2 bedroom, 1 bathroom, custom kitchen, new appliances, all new windows and doors upstairs, new flooring throughout, new carpet in the walkout basement, new AC unit, new siding on house and garage, new front porch and back deck, and newly gravelled round about driveway. This property features a secluded, private, wooded lot and flat land to 120 feet of stunning water views while also having the convenience of being just minutes to the highway and all in town amenities. Launch your fishing boat on your own property to your private dock with attached swim ladder. Enjoy your morning coffee on your deck, overlooking your quiet yard while listening to the southing sound of water. Lay out on your private mini beach area or hang out around your outdoor fire pit with family & friends. You won’t want to miss this opportunity to make it yours!!!! (id:46274)
402 - 391b Manitoba Street
Bracebridge, Ontario
Welcome to Granite Springs Condominium. Nicely landscaped with splendid gardens. Only 5 min from downtown in a quiet setting. The 2 bedroom, 2 bathroom condo is located on the 4th floor, no one is above, and a corner unit away from the street, is bright, allowing in plenty of natural light. The primary bedroom has a walk-out to balcony, walk-in closet and ensuite with a large shower. The second bedroom can be a guest room, den or office. The living room has engineered hardwood flooring, walk-out to balcony and large windows with south sunny exposure. The kitchen is efficient with plenty of counter space, centre island and large pantry. Indoor parking is a treat in the winter and an elevator takes you to your unit - no stairs. A locker unit is located in front of your parking space. The large clubhouse has a fitness room, library and an event room with a kitchen, take time to workout, relax in the library or meet up with friends for a game of cards. The condo is well maintained - the hallways are presently being painted and new carpet will be installed. (id:46274)
205 - 32 Brunel Road
Huntsville, Ontario
The wait is over, it's finally here! Welcome to The Riverbend, an exclusive condominium community nestled on the shores of the Muskoka River. From every suite, in every season, you are guaranteed to enjoy peace, serenity and beautiful views of the Muskoka landscape. The Riverbend offers the perfect blend of low maintenance living, paired with convenient access to Huntsville’s bustling downtown core and other amenities, and convenient access to 40 miles of boating (boat slips are available for purchase). Suite 105 offers 3 beds, 2 baths, and a spacious living area with stunning riverfront views highlighted through the large windows, triple paned with energy efficiency in mind. Amenities include a large dock for enjoyment at the waterfront and a patio and BBQ area for hosting your guests. Each suite comes with one underground parking space, with additional spaces available for purchase. There is also guest parking available. Book your showing at the model suite today to discuss interior design options and learn more about this incredible offering! (id:46274)
204 - 32 Brunel Road
Huntsville, Ontario
The wait is over, it's finally here! Welcome to The Riverbend, an exclusive condominium community nestled on the shores of the Muskoka River. From every suite, in every season, you are guaranteed to enjoy peace, serenity and beautiful views of the Muskoka landscape. The Riverbend offers the perfect blend of low maintenance living, paired with convenient access to Huntsville’s bustling downtown core and other amenities, and convenient access to 40 miles of boating (boat slips are available for purchase). Suite 204 offers a spacious floor plan with 1 bedroom plus a den and 2 baths. Stunning riverfront views are highlighted through the large windows in the living area and primary suite, triple paned with energy efficiency in mind. Amenities include a large dock for enjoyment at the waterfront and a patio and BBQ area for hosting your guests. Each suite comes with one underground parking space, with additional spaces available for purchase. There is also guest parking available. Book your showing at the model suite today to discuss interior design options and learn more about this incredible offering! *Interior photos are of a different completed suite with similar floor plan, this suite is not yet completed* (id:46274)
203 - 32 Brunel Road
Huntsville, Ontario
The wait is over, it's finally here! Welcome to The Riverbend, an exclusive condominium community nestled on the shores of the Muskoka River. From every suite, in every season, you are guaranteed to enjoy peace, serenity and beautiful views of the Muskoka landscape. The Riverbend offers the perfect blend of low maintenance living, paired with convenient access to Huntsville’s bustling downtown core and other amenities, and convenient access to 40 miles of boating (boat slips are available for purchase). Suite 203 offers a spacious floor plan with 1 bedroom plus a den and 2 baths. Stunning riverfront views are highlighted through the large windows in the living area and primary suite, triple paned with energy efficiency in mind. Amenities include a large dock for enjoyment at the waterfront and a patio and BBQ area for hosting your guests. Each suite comes with one underground parking space, with additional spaces available for purchase. There is also guest parking available. Book your showing at the model suite today to discuss interior design options and learn more about this incredible offering! *Interior photos are of a different completed suite with same floor plan, this suite is not yet completed* (id:46274)
100 630 Georgian Bay
Georgian Bay, Ontario
This exceptional four-season custom-built cottage was recently built to a high standard by one of Honey Harbours quality builders. The property is located on Roberts Island on a lot that is blessed with whispering pines, beautiful granite rock outcroppings and gorgeous sunsets. There are 4.7 wooded acres and 380 ft. of waterfront providing excellent privacy. The main floor of the cottage consists of an open concept living room with cathedral ceiling, stone wood burning fireplace and a walkout to a deck with water views, a stunning custom kitchen with granite counter tops and built-in stainless-steel appliances and the dining room. There is also a family room with a stone gas fireplace, and a large sunroom with a walkout to a large sun deck with a hot tub and BBQ area. The main floor primary suite has a cathedral ceiling with soaring windows, a 4 pce ensuite and a walk-in closet with custom built cabinetry. Also on the main floor is a convenient powder room and a large laundry room with large pantry cupboards. The second floor has three good sized bedrooms, one with a double bed over a queen bed bunk. There is a 3 pce bathroom. A loft/office that over looks the main floor. There is a Generac system so you are never in the dark. Central air to keep you cool on those hot muggy nights and a new water filtration system for safe drinkable water right from the tap. There is ample storage in the basement area. The walkway from the cottage takes you through the landscaped grounds down to the causeway to the private islet where there is a small beach for children to play, space to sun and entertain all day long as well as hang out at the 60X12 ft. recently installed dock. The cottage is being sold with most furnishings. The property is located only a few minutes from marinas in Honey Harbour. (id:46274)
201 - 32 Brunel Road
Huntsville, Ontario
The wait is over, it's finally here! Welcome to The Riverbend, an exclusive condominium community nestled on the shores of the Muskoka River. From every suite, in every season, you are guaranteed to enjoy peace, serenity and beautiful views of the Muskoka landscape. The Riverbend offers the perfect blend of low maintenance living, paired with convenient access to Huntsville’s bustling downtown core and other local amenities, along with convenient access to 40 miles of boating (boat slips are available for purchase). Suite 201 offers a spacious floor plan with 2 beds and 2 baths, and stunning riverfront views highlighted through the large windows in both the living area and primary suite, triple paned with energy efficiency in mind. Amenities include a large dock for enjoyment at the waterfront and a patio and BBQ area for hosting your guests. Each suite comes with one underground parking space, with additional spaces available for purchase. There is also guest parking available. Book your showing at the model suite today to discuss interior design options and learn more about this incredible offering! (id:46274)
55 Jack Street
Huntsville, Ontario
Welcome to 55 Jack Street, situated in the newly built Highcrest Homes community. This beautifully designed bungalow is located on a large lot at the back of the community offering more privacy. With guest parking at the front and a driveway that fits two cars this home is both convenient and inviting. The open concept layout features everything on the main floor, including 2 bedrooms and 2 modern bathrooms. The home showcases feature walls - one in the front hallway and another in the guest bedroom adding a touch of style and character. Enjoy your main living space with a cozy fireplace for added warmth. Step outside to your cover patio perfect for relaxing or entertaining. This home features several upgrades including luxury vinyl plank flooring throughout, even on the stairs to the basement, a quartz kitchen island and bathroom countertops, light fixtures throughout, glass showers with both rain shower heads and handheld shower attachments. The basement is a walkout and comes with a rough-in for an additional bathroom offering great potential for future development. The Highcrest Homes community will soon offer fantastic amenities, including a fitness center, indoor and outdoor kitchen, and dining areas, an, outdoor terrace, and a relaxing lounge area, enhancing the vibrant lifestyle this neighborhood offers. (id:46274)
44 Carrick Trail
Gravenhurst, Ontario
A Rare And Exclusive Offer Not Available With Most Resale Units At Muskoka Bay! This Absolutely Stunning 862 Sqft Freehold Loft Townhouse Is A Dream Come True For Investors And Golf Enthusiasts Alike, Nestled In One Of North America's Top Golf Communities. Imagine World-Class Golfing Just Steps From Your Door, Complemented By The Ultimate Vacation And Leisure Lifestyle. Enjoy Access To Fine Dining At The Cliffside Patio With Breathtaking Course Views, Relax By The Infinity Pool, Or Stay Active In The State-Of-The-Art Fitness Studio. Inside, The Townhouse Is Bathed In Natural Light, Thanks To Large, Full-Length Windows And A Sleek Glass Rail System. Cozy Up By The Full-Height Stacked Stone Fireplace In The Living Room, Or Step Out Onto The Lower Patio That Overlooks The Lush Lawn-Perfect For Barbecuing And Outdoor Relaxation. MEMBERSHIP INITIATION FEES INCLUDED WITH PURCHASE (Valued Up To $45,000!) (id:46274)
26 Harris Street
Muskoka Lakes, Ontario
Welcome to CasaVera - your cottage in the City. This three bedroom home/ cottage has been recently renovated creating the ultimate entertaining kitchen/ dining room that includes an oversized island, large live edge dining table and coffee reading nook. The family room features vaulted ceiling with a floor to ceiling stone fireplace, oversized couches, games table and built in live edge bar. Indian River views from kitchen, dining room and family room are breath taking as you watch sunsets from inside or outside. Inside on the main floor, the two full sized bedrooms are serviced by a generous 4 piece bath, while upstairs there is a balcony office overlooking the lake as well the Primary Bedroom with King Bed featuring its own 3-piece ensuite. \r\n\r\nOutside, the new dock has room for 4 boats, your paddle board and Muskoka Chairs to sit and watch the ducks and loons swim. With stone stairs beside the dock, leading to the sandy bottom of Lake Muskoka, CasaVera is the perfect location for kids or adults wanting easy access to the lake. When not in the water or entertaining, you can enjoy the added space of the adjacent community park, walk down the street to the butcher or even walk to downtown Port Carling which is less than ½ km away.\r\n\r\nRounding out some of the many features of this well-built four season home is a propane furnace and central air-conditioning, full size laundry, flat and level outdoor lawn with a stone fire pit for evening campfires, driveway parking for 4 vehicles and there is also no need for water filtration or a septic tank as the property is on town water and wastewater. (id:46274)
332 Kings Farm Road
Georgian Bay, Ontario
Welcome to this spectacular 4,200 sq. ft., 3 level, 5 bedroom cottage (built in 2019) and spacious one bedroom boathouse bunkie on the peaceful shores of Gloucester Pool. It is the perfect vacation destination for a large family or 2 small families! One of the main draws is that this area of the Great Canadian Shield is only 1.5 hours from Toronto. As you step in from the driveway foyer, you are greeted with stunning tree-top views of the lake from a wall of floor-to-cathedral ceiling windows. The open concept kitchen/dining/living area is warm and inviting with pine ceilings, log walls, cork flooring, a gorgeous floor to ceiling wood burning stone fireplace and tastefully appointed furnishings and cottage décor accents. With 5 bedrooms, 4 bathrooms, and separate living spaces on all three floors, there is ample space for the kids and adults to find their own private space. The self-contained boathouse bunkie offers 1 bedroom, 1 bathroom, a living room and a kitchenette - perfect for another small family or couple. The 60 feet of waterfront is ideal for both young and old alike, with a sandy shallow area (no weeds!), great for the kids to safely splash and play in the lake. With southwest exposure, you will enjoy all-day sunshine and glorious sunsets from any of the decks. Full calendar availability in 2024. MINIMUM 3-month rental. Comes fully-furnished and equipped for a turn-key experience. Just show up and enjoy! Call, text, or email for more details. (id:46274)
1374 Purbrook Road
Bracebridge, Ontario
Your Muskoka cabin awaits. This property has something for everyone, the business savvy buyer will appreciate the STR licence, proven rental income and rave reviews, while those looking for a quieter way of life will gravitate to this treelined cabin as a way to escape the city. This Northern Experience property rents consistently and is complete with sauna, shuffleboard and hiking/cross country skiing/snowshoe trails. The perfect escape from city life could have a pool, cold plunge, outdoor games, be used as an event space and best of all wifi to elevate its rental potential. Start with your morning coffee on the covered porch and end the day with a bonfire under the stars at night. Cozy up by the wood stove in winter and watch the snowflakes glisten out the picture windows. This 2 bed 1 bath energy efficient cabin has triple pane windows, is fully insulated and sealed with a basement that provides ample storage and laundry. With an additional insulated storage shed and carport with shed this property truly has all one ever needs but with 111 acres of old growth ie mature trees and 7 kms of established trails plus access to OFSC snowmobile trail at the edge of the property there truly is limitless potential. Located just minutes east of Bracebridge, on a paved and well maintained municipal road with school bus service and garbage collection at the end of the drive, it calls out for family adventures, time around a fire pit with friends, long walks in the woods with the dog, and quick jaunts into town for coffee, shopping, visiting the weekly seasonal farmer's market for fresh produce, dinner or a movie. Must walk the property to understand how special it is. (id:46274)
18 Healey Lake
The Archipelago, Ontario
335 Feet of Main-Land Western Exposure. Yes, you walk or ATV into this property without crossing any water. The Main Cottage has Three Bedrooms, 1 Bath with open concept Living/Dining and Kitchen Area with Fireplace. The Guest Cabin offers an additional living area.\r\n\r\nThis Property encompasses many sought after features including but not limited too, Both a Sandy Beach as well as Deep Water Diving off one of the multiple docking areas.\r\n\r\nThis Sandy Beach Area extends well into the depths of the lake and spans between the Main Cottage Docking Area and the Guest Cabin Docking Area. The Beach creates an inviting area to wade in and enjoy water activities. A Separate Covered Boat Port Area will accommodate a 20 foot Bowrider Boat and keep it dry and out of the Sun when not in use. \r\n\r\nThe Guest Cabin is super desirable and will be sought after by your guests and family alike. This Cabin extends out over the lake. Yes, over the lake where you can walk out onto the deck with a morning coffee then step off the deck right into the Lake for a swim. Enjoy Lake Views from all the windows and/or while laying in bed. The rear of the cabin currently hosts a separate work-shop or space for possible Bunkie expansion. \r\n\r\nThe Main Cottage is also built uniquely close to the water's edge. Sunset Views from the upper Deck or Windows certainly frame the beauty of Healey Lake.\r\n\r\nRacking up the Features, This property also has a private point directly out front. This Area will encompass many of your Waterside Gatherings. Come share the Day's events around the fire or simply relax and gaze out over the extensive lake and open night sky views.\r\n\r\nSurrounded by Crown on two sides, (Three if we consider the lakeside), great privacy is enjoyed within all the properties entertainment areas. \r\n\r\nA short boat ride from the Marinas of Healey Lake and better yet, is tucked away so as not to encumber the Marina's boat traffic. \r\n\r\nMinutes to Mactier, Parry Sound a (id:46274)
879 South Horn Lake Road
Armour, Ontario
Appreciate the simple beauty of nature as you approach this charming log home, aptly named “Pond View Lodge”. Carefully crafted with an eye for both quality and detail this 1600+ sf home rests on over 50 acres of mixed forest. Thoughtfully balanced with landscaped gardens and lawn this property offers open views and an invitation to a small dock on the edge of a quiet pond. Wondering trails weave through the forest. \r\nFeaturing both a traditional Muskoka room and decks to enjoy the outdoors there is a generous amount of space for both family and entertaining.\r\nThe impressive main floor living area includes a wood stove to keep the chill off through the changing seasons. Structural post and beam compliment vaulted ceilings, yet the character of the log remains intimate and warm. Large windows and a walkout to the deck bring ambient light into the room.\r\n A vibrant, modern kitchen with stainless appliances, a gorgeous handcrafted island and a lovely dining area welcome the aroma of morning coffee and home cooked meals.\r\nThe main 3 piece bathroom is conveniently located on the main floor. \r\nThe upper level consists of a lovely primary bedroom with its own soaker tub nestled into a little nook by a window. A 3 piece ensuite completes this private space. \r\nDiscreetly hidden by a sliding barn door, stairs to the lower level reveal an additional gathering and media room as well as another two bedrooms.\r\nA spacious garage/workshop is located just a short distance from the house. Conveniently accessible by a set of stairs, the second level provides a large, open area for storage. (id:46274)
201 - 11c Salt Dock Road
Parry Sound, Ontario
IMAGINE GEORGIAN BAY WATERFRONT VIEWS from your home! STUNNING SUNSETS! From the moment you enter, you'll be captivated by the Open Concept Design, Custom LED pot lighting throughout, New kitchen with custom cabinetry & hardware, Quartz countertops, Updated Stainless steel appliances, Large peninsula ideal for entertaining, Spacious 2 bedrooms + den, 2 ensuite baths enhanced with upgraded lighting, Granite counters, New Custom glass doors, Den/3rd bedroom/Media room features built in cabinetry, Custom blinds throughout, Walk-in pantry with built-in shelving. Convenient underground parking & storage, Natural gas in floor radiant heating, Air conditioning, Low utility costs, Enjoy unobstructed WATERFRONT VIEWS of GEORGIAN BAY and SPECTACULAR SUNSETS! Located in Parry Sound’s Premier Waterfront Condos ‘Granite Harbour’, Steps to the Georgian Bay fitness/hiking trails leading you right to the town, Beach, Sailing club, Marina, Restaurants & Stockey Entertainment Centre. Easy Waterfront Living at its Best! (id:46274)
548 - 1047 Bonnie Lake Camp Road
Bracebridge, Ontario
This is an amazing way to have an affordable cottage in Muskoka at a reasonable cost. Great Blue Resort's Bonnie Lake Resort is located on a spring-fed lake which is quiet and motor-free. Canoes and kayaks are available for your use. Also, there are fun family activities or send the kids out to have their own fun! Trails, sand beach with southern exposure, jumping pillow, small general store, and more are all available. This is a seasonal resort, open May 1 to October 31. Everything is taken care of: lawns, snow removal, water, septic emptying. Literally nothing for you to do but arrive and start relaxing. Do you need propane? Call ahead and it can be ready for your arrival. Strees and worry-free enjoyment for retired couples or families. Great for the snow-birds amongst us: stay here in the summer and fly south for the winter. If there is a time when you will not be usiing it, you can place it on the resort rental program to help offset costs. This is a 2016 Northlander Spruce model in like-new condition with a huge 30 ft x 10 ft deck. The lot is one of the most private and backing onto the Muskoka bush. Sitting areas front and rear with a firepit. Lots of parking for friends and family. The cottage can sleep up to eight people. If you like your alone-time and privacy, this site is ideal. If you like to take part in group activities or mingle with your neighbours (many of whon are long time owners), then you can do that as well. The new resort manager has been very creative in planning events and socials for the owners and guests to take part in. This is definitely worth checking out! (id:46274)
149 Bowyer Road W
Huntsville, Ontario
New home. INCLUDED 10K ALLOWANCE FOR APPLIANCES, 12X20 DECK WITH A METAL RAILING, 3K ALLOWANCE FOR WINDOW COVERINGS AND CLOSET SYSTEMS. The country lot is 4.49 acres, private, fully treed close to Huntsville in a area of large private properties. It has a winding scenic 150ft driveway for a very private setting. The land abuts a stream and has a treed forest at the back and around the house. Pictures and 3D tour are of a recently completed home similar to the new build with the same floor plan and similar finishings. Upgrades and colour changes can be added based on the completion at the time of purchase. The house will have a high efficiency propane furnace, a HRV system and central Air conditioning. Completion date Fall 2024. Cathedral ceiling in the great room. Open concept layout featuring wide plank engineered hardwood and tile throughout. Full LED lighting, feature walls and stained false beams throughout, Designer custom kitchen and quartz countertops. Large entrance foyer and main floor laundry. Oversized molding both casing and baseboard. Electric fireplace in the living room. Two bathrooms a 4 piece and 3 piece Primary bedroom ensuite. ICF foundation Tarion warranty. Basement is drywalled with electric outlets and a second electrical pony panel for easy finishing. See plans (attached) for exact measurements. Very close access to highway 11 and Huntsville. (id:46274)
1143 Leonard Lake Rd 1
Muskoka Lakes, Ontario
Nestled along 105 feet of pristine water frontage on the serene Leonard Lake, this charming waterfront home offers a rare opportunity for tranquil living. Originally owned and thoughtfully expanded in 2000, this residence features a perfect blend of comfort and natural beauty.\r\n\r\nStep inside to discover a warm and inviting atmosphere, enhanced by multiple heat sources including an airtight woodstove, a cozy propane fireplace, baseboard heaters, and a propane furnace paired with air conditioning for year-round comfort.\r\n\r\nThe home’s layout is designed for relaxation and entertaining, with spacious living areas that seamlessly connect to the outdoors. Enjoy the beauty of nature from the enclosed Muskoka room, a perfect spot for morning coffee or evening relaxation.\r\n\r\nFor those who cherish wellness, the property boasts a cedar sauna, offering a luxurious retreat just steps from your door. The eco-friendly septic system and advanced water purification contribute to a sustainable lifestyle.\r\n\r\nWhether you’re looking for a year-round residence or a seasonal getaway, this beautifully landscaped waterfront home is a haven of peace and beauty, waiting for its next loving owners. Don’t miss your chance to own a slice of paradise on Leonard Lake! (id:46274)
2 - 15 Golf Course Road
Bracebridge, Ontario
One of only 8 units at this small enclave of townhouse condos, Unit 2 is a lovely, fully renovated 3bdrm/2.5 bath home situated away from the road & overlooking the beautiful South Muskoka Golf Course. Almost 2000 sq ft of light, bright, updated living space over 3 floors plus a large new wraparound granite patio to extend your living area to enjoy this peaceful, sunny setting. Away from the hustle & bustle, yet close enough to walk to the amenities of fabulous downtown Bracebridge, this is an excellent location near shopping/dining, the hospital, rec center & golf and curling. 2 parking spaces, 1 of which is covered under your own private carport (with bonus storage above). Visitor parking. Extensive interior updates include new kitchen cabinetry, countertops/backsplash & high end appliances including a Bosch induction range, new main flr wood flooring, new fixtures/cabinetry/countertops in 2pc & upper bath, new electric f/p, new ducted heat pump for efficient cooling/heating + a separate ductless heat pump in the sunroom, huge new sliding door from the sunroom to the new patio, California shutters/Hunter Douglas window coverings, updated laundry rm, fresh paint throughout, some plumbing/electrical, and more. Convenient floorplan with 2 large bdrms + full bath upstairs, living/dining + 2pc bath on main flr, lower level with large 3rd bdrm/den space, full bath, laundry, good storage & even a workbench area. Storage has been maximized with built ins & good closets on every floor. Feel at home in this bright, warm, completely move-in ready space. Enjoy sitting out on the patio or Muskoka chairs enjoying the forest & golf course views or walk the short trail, sit on a bench and enjoy the pond behind the condos. Dead end, quiet roads & lovely, friendly neighbourhood to walk in. Pets allowed. The work is done here & ready to be enjoyed. The outdoor work is looked after for you. Come benefit from the easy condo lifestyle at this wonderful property in a great location. (id:46274)
1020 Birch Glen Road
Lake Of Bays, Ontario
Discover the ultimate in luxury living with Villa 7, a spacious 3-bedroom (plus a den ) sleeps 8, retreat offering breathtaking views. Secure Week 9, the most sought-after time of the year.\r\nThis beautifully furnished villa includes a large master suite with ensuite, two additional well-sized bedrooms, a gourmet kitchen, a cozy Muskoka room, a separate dining area, a propane fireplace, and a versatile den perfect for extra guests—all exquisitely maintained and tastefully decorated.\r\nEnjoy 5 weeks each year in this pet-free oasis, or leverage rental opportunities to suit your travel needs. Take advantage of the resort’s premier recreational facilities, clubhouse, and spa—perfect for an active family looking to escape the everyday. Explore the exciting registry program for adventurous getaways.\r\nAvailable weeks for 2025: March 16, March 30, April 27, Aug 17, and Sept 7.. Annual fees for 2025: $6,000. + HST.\r\nIndulge in luxury and flexibility with fractional ownership at Villa 7. (id:46274)
3 Cora Street E
Huntsville, Ontario
Welcome to this adorable in-town bungalow, ideal for first-time home buyers or those looking to downsize! This 3-bedroom, 2 bathroom home is ideally situated in a superb location, just a short walk from both elementary and secondary schools, as well as Huntsville’s bustling downtown core. With its traditional layout, featuring a cozy living room and a dining room, this home offers comfortable one-level living with fresh updates throughout. A noteworthy feature of this home includes the floor to ceiling windows in the primary bedroom through which are views of the backyard space. Step outside to enjoy the fenced-in backyard – a great space for kids to play or for pets to roam freely. If you're in the mood for some outdoor fun, Rivermill Park is just a short walk away, complete with a playground for little ones to enjoy. Whether you're a young family starting your homeownership journey or an empty nester looking for a more manageable space, this home checks all the boxes. With full municipal services and a location that offers the best of in-town living, this cute-as-a-button bungalow is ready to become your forever home! (id:46274)
4a - 1316 East Bay Road
Muskoka Lakes, Ontario
Discover this stunning 7,500 sq.ft luxury new build, nestled on 4.8 acres of beautifully landscaped private land with 306 feet of Lake Muskoka frontage. This 7+2 bedroom, 7-bathroom estate was designed and masterfully built by Cottage Country Builders with interior finishes by Hilltop Interiors. Enter through a granite rock cut that reveals your private waterfront residence. Enjoy sunsets and long lake views year-round from your matching two-storey boathouse with thoughtful cupola. This immaculately landscaped property offers flagstone pathways connecting the cottage to the inviting fire pit area and spa that overlooks the waterfront. Enjoy a natural sandy walk-in and deep water off the dock. Upon entering the great room, the full-height granite fireplace and floor to ceiling windows are breathtaking. The alluring kitchen is equipped with upscale Subzero and Wolf appliances, also featuring beautiful countertops and built-in coffee bar. Adjacent is the dining area with bi-fold lakeside doors and deployable screen. Spend time on the lakeside deck or in the expandable Muskoka room featuring gas fireplace and automatic screens. The main floor master features spacious accommodation, spa-like en-suite, and enchanting lake views. Upstairs find a second master, multiple suites, and private study. The lower lounge features walk-outs to the patio and spa, quartz accents, a pool table, sophisticated wet bar, romantic winery, and an opulent home theater room perfect for family movie nights. The property is equipped with advanced home automation perfect for entertaining friends and family in the boathouse, the cottage, or at the bar with the 20-zone sound system. Enjoy a 2-car attached garage for winter weather, security system and outdoor lighting. Additionally, build your dream garage and sports court by utilizing the existing permit and prepared land. Seize this opportunity to acquire a rare new build on the Muskoka Lakes. (id:46274)
42 Bay Street
Parry Sound, Ontario
Set on Bay Street, a short walk from the wharf and Georgian Bay and just as short a walk to downtown Parry Sound sits this quaint home. Featuring a large eat in kitchen and good sized living room, this has been a great family home for a generation. Should you wish, the current zoning (R2) also allows for a home based business. Currently in need of someone with vision to redevelop it or bring it back into its glory. (id:46274)
1 Ahmic Street
Magnetawan, Ontario
Here's a remarkable opportunity to own a piece of history in Ahmic Harbour! This century-old church, originally established as a Methodist place of worship, transitioned to a United Church before its closure in 1969. Rich in historic charm, this unique property presents an exciting reclamation project for the right visionary. Nestled on a 0.2-acre lot, the former church awaits a new lease on life. With its distinctive architectural features, the potential for transforming this space into a one-of-a-kind residence, community center, or business venture is immense. Bring your creativity and dedication to breathe new life into this remarkable building. Don't miss this rare opportunity to invest in a piece of Ahmic Harbour's history and shape its future. (id:46274)
1043 Fleming Drive W
Gravenhurst, Ontario
New home. INCLUDED 10K ALLOWANCE FOR APPLIANCES, 12X20 DECK WITH A METAL RAILING, 3K ALLOWANCE FOR WINDOW COVERINGS AND CLOSET SYSTEMS. The lot is fully treed with 295ft frontage in a subdivision of similar properties. It is a short drive to Kahshe lake. There is a marina on the lake as well as one down the road., Kahshe lake has a private members beach and good boating. The property is located close to highway 11 and a short drive to Orillia or Gravenhurst. Pictures and 3D tour are of a recently completed home similar to the new build with the same floor plan and similar finishings. Upgrades and colour changes can be added based on the completion at the time of purchase. The house will have a high efficiency propane furnace, a HRV system and central Air conditioning. Completion date Fall 2024. Cathedral ceiling in the great room. Open concept layout featuring wide plank engineered hardwood and tile throughout. Full LED lighting, feature walls and stained false beams throughout, Designer custom kitchen and quartz countertops. Large entrance foyer and main floor laundry. Oversized molding both casing and baseboard. Electric fireplace in the living room. Two bathrooms a 4 piece and 3 piece Primary bedroom ensuite . ICF foundation Tarion warranty. Basement is drywalled with electric outlets and a second electrical pony panel for easy finishing. See plans (attached) for exact measurements. Very close access to highway 11 and Huntsville. (id:46274)
260 Stephenson 2 Road W
Huntsville, Ontario
New home . INCLUDED 10K ALLOWANCE FOR APPLIANCES, 12X20 DECK WITH A METAL RAILING, 3K ALLOWANCE FOR WINDOW COVERINGS AND CLOSET SYSTEMS. Large 10 acre private fully treed country lot between Huntsville and Bracebridge. The land has a stream with wetlands and snowmobile trails close by. It is a short drive to Mary Lake beach. Pictures and 3D tour are of a recently completed home similar to the new build with the same floor plan and similar finishings. Upgrades and colour changes can be added based on the completion at the time of purchase. The house will have high efficiency propane furnace, a HRV system and central Air conditioning. Cathedral ceiling in the great room. Open concept layout featuring wide plank engineered hardwood throughout. Full LED lighting, feature walls and stained false beams throughout, Designer custom kitchen and quartz countertops. Large entrance foyer and main floor laundry. Oversized molding both casing and baseboard. Electric fireplace in the living room. Two bathrooms a 4 piece and 3 piece Primary bedroom ensuite. ICF foundation Tarion warranty. Basement is drywalled with electric outlets and has a second electrical pony panel for easy basement finishing. See plans (attached) for exact measurements. Very close access to highway 11 and 15 minutes to Bracebridge and Huntsville. (id:46274)
3 - 311 Grandview Hilltop Drive
Huntsville, Ontario
Live the dream year-round or embrace seasonal serenity in this beautiful condo nestled within Huntsville's desirable Grandview community! Imagine cozy nights spent fireside, starlit evenings, afternoons spent hiking or by the lakeside (only steps away to a shared access on Fairy Lake) - this end-unit suite makes it all possible and is only 6km to Downtown Huntsville with shopping, dining, golf, trails & more at your fingertips. This spacious haven boasts a sprawling floor plan, multiple decks that walkout to ground level with a natural privacy buffer and seasonal glimpses of Fairy Lake. Step inside the beautiful interior and be greeted by an inviting foyer that opens into a semi-open concept layout. This home's centerpiece is a beautifully designed kitchen with upgraded countertops, plenty of cabinetry, and a breakfast bar that is perfect for hosting or gathering around day to day. The spacious dining area seamlessly flows out to a covered balcony that extends down to the open deck creating the ideal space to enjoy Muskoka’s vibrant seasons. Unwind in the living room with a beautiful wood-burning fireplace radiating warmth and offering an expansive space with elevated ceiling height and direct walkout to the open deck and forested backdrop beyond. The primary suite is retreat within a retreat! Soaring vaulted ceilings create an airy space, while the corner window invites in natural light and opens to a private balcony. The 5pc ensuite is all yours to enjoy as well as a generous sized closet. The guest suite provides its equally inviting with a renovated 3pc bath, private walkout and comfortable layout. This exceptional condo offers in-suite laundry, incredible storage, furnace (2018) and AC (2018) and high speed internet! The best part? Short-term & long term rentals are currently permitted offering optimal options during your ownership. This Muskoka condo is your door to adventure and relaxation all in one place! (id:46274)
67 Jack Street
Huntsville, Ontario
Welcome to this beautiful end-unit bungalow in the desirable community of Highcrest Homes. This spacious home has been upgraded throughout and features the largest windows of any of the homes in this complex. The floorplan itself is unique and is one of three which the builder considered 'custom'. Many upgrades include flooring, kitchen counters, light fixtures, bathrooms and more (contact agent for complete list). The main floor is bright and open with a gorgeous kitchen overlooking the dining and living areas. The kitchen features high-end GE Cafe Series appliances, solid-surface counters and even has the toaster and coffee maker to match! There is a natural gas line installed at the stove. Upgraded light fixtures in the kitchen and dining room. The Primary Bedroom with a large walk-in closet and well-appointed ensuite on the same floor has a 'fandelier' for comfort. There is also a guest room / office by the front door and close to the main washroom and main-floor laundry. A large deck extends your interior living space to the outside. There is even a natural gas connection for a BBQ. (Privacy and glass railings are to be installed shortly and wiring has been roughed-in for a hot tub.) Going down to the lower level, there are two bedrooms and a sitting area which were finished by the builder and that area is therefore covered under the Tarion warranty, along with the rest of the house. There is a brand new bathroom which has just been completed as well. Laundry hook-up is also in the large bathroom. A large, unfinished utility room is ideal for storage and there are 2 additional natural gas nipples installed for future use. The large garage has been insulated and drywalled and a 600 pound capacity hanging storage rack installed. Additionally, the convenience of an Ecobee thermostat and a Nest doorbell are installed. The location of this home is close to a trail with a sitting area, a gazebo (to be built) and visitor parking. (id:46274)
18 Macarthur Drive
Bracebridge, Ontario
Introducing an exquisite property that offers the perfect blend of luxury, convenience and tranquility. This remarkable property is equipped with modern features and amenities that ensure a comfortable and enjoyable living experience. This property offers four bedrooms, three bathrooms, recreation loft along with the upgraded kitchen features like quartz counter tops, stainless steel appliances, professional 6 burner gas stove with dual oven perfect for culinary enthusiasts. The focal point of the backyard is its beautifully landscaped Muskoka Stone fire pit with adjacent patio with convenient gas BBQ and gas fire table to provide warmth and ambiance for the perfect outdoor entertaining experience. Surrounding the outdoor entertainment area is 60 feet of lush greenspace, adding a touch of nature to your outdoor experience. (id:46274)
2512 Honey Harbour Road
Georgian Bay, Ontario
Two buildings for the price of one. You will find this gem of a property (almost 1 acre) right in Honey Harbour. A full brick bungalow that has an open living area with 3 bedrooms and 2 bathrooms. This home has large rooms and is also handicap friendly with easy access to the inside. The exterior measurements of house - 33' x 39' equaling 1287 square feet. Recent updates on the main home are, new windows - 2017, 2021 - thermal windows in the sunroom, new door upgraded attic insulation and propane fireplace. On this same property is a second large building that could be a store/shop/garage and is commercially zoned. (C1) The 2nd) grey building is 30' x 66' equaling 1980 square feet. This is an opportunity for you to put your ideas to work. Both buildings are in excellent condition and have their own electrical service with separate meters. There are endless possibilities; live in the home and run your business next door; or run your business and rent the house. It is a great investment property. This location is close to stores, a park, pickle ball courts and marinas. It is a family friendly area, with ATV and snowmobile trails as well as skiing nearby. Honey Harbour has everything you could ask for. (id:46274)
Elm Wk 2 - 1020 Birchglen Road
Lake Of Bays, Ontario
Elegant Fractional Ownership Opportunity - Your Lake of Bays Retreat\r\nDiscover your dream getaway with this beautifully designed fractional ownership unit at Lake of Bays. This property offers a perfect blend of luxury and accessibility, featuring a wheelchair-accessible main floor that ensures effortless navigation. The open-concept living, dining, and kitchen areas create a welcoming space for family gatherings and entertaining.\r\nThe generously sized master bedroom boasts a large ensuite, providing a private sanctuary for relaxation. Convenience continues with a main floor laundry room. Upstairs, you'll find two additional bedrooms and a full bath and a small office area, offering ample space for family and friends.\r\nAdding to the charm are two stone gas fireplaces that provide warmth and elegance throughout the home. Located just a short stroll from the pristine sandy beach, this property offers easy access to the lake’s recreational activities.\r\nAs part of this fractional ownership, you'll enjoy four floating weeks each year, plus a guaranteed fixed summer week 2, ensuring you can make the most of the seasonal beauty and relaxation that Lake of Bays has to offer. This setup allows you to relish all the benefits of a luxurious lakeside retreat while sharing the costs with other owners.\r\nExperience the beauty and tranquility of Lake of Bays—contact us today to schedule a viewing and make this stunning unit your new favorite escape. Remaining 2024 week is Dec 30 2024 fees : $6,000. 2025 weeks are Jan 20, June 9, June 30, November 3 and Dec 8. (id:46274)
V10 W5 - 1020 Birch Glen Road
Lake Of Bays, Ontario
LANDSCAPES is located in Baysville, gateway to Lake of Bays, Muskoka's second largest lake. Enjoy 5 weeks of luxury living in VILLA 10, Fixed Summer Week #5. This is an ideal Summer Week starting this year on July 21th. There are 3 remaining fixed weeks throughout the year with one floating week that you choose every fall. Enjoy beautiful Muskoka all 4 seasons for a lifetime. PET FREE. VILLA 10 has 3 bedrooms plus a den, 3 bathrooms, gourmet chefs kitchen, large living/dining area, 2 propane fireplaces, hardwood floors in the main areas, laundry. Master suite upstairs has a 4 piece bath, a 2nd fireplace and private deck overlooking the Lake. Superb amenities for everyone in the family.....2 storey boathouse, inground salt water pool, Clubhouse with library and exercise room, firepit, hot tub and barbecues. You can mix and mingle or enjoy the solitude with 1000 feet of lakefront and 2 sand beaches, not to mention 19 acres with walking trails. An easy walk into Baysville, a delightful little village or just 20 minutes to Huntsville and Bracebridge. P.S. Fixed Summer Week #4 is also available $114,900.00 Remaining 2024 week ais, and Dec 6. Weeks for 2025 are Jan 10, March 28, May 23, July 18 and August 29th fees for 2025 are $6,000. (id:46274)
1025 Scout Trail
Muskoka Lakes, Ontario
Welcome to 1025 Scout Trail, nestled along the serene shores of Brandy Lake in beautiful Port Carling. This inviting 3 bedroom, 1 bathroom cottage, accompanied by a cozy bunkie or storage shed, is a rare find for those seeking a quintessential Muskoka getaway. Recently updated and now ready for new ownership, this property captures the essence of lakeside living. Step inside to an open-concept kitchen, living, and dining area, perfect for hosting family gatherings or enjoying quiet evenings by the fire. The pine-lined interior exudes warmth and rustic charm, while the great rooms' fireplace offers the perfect ambiance for longer seasonal enjoyment. Large windows and a walk-out to the front deck provide stunning lake views and a seamless flow between indoor and outdoor spaces. Situated on a private lot with 120 feet of pristine sandy beach frontage, this property is ideal for both relaxation and recreation. Spend your days swimming in the shallow waters with easy access or take a leap into the deeper waters off the end of the dock. Unwind under the lakeside pergola or soak in the sun surrounded by tranquility and natural beauty that define Muskoka living. Not to be overlooked and rarely available, vehicle access to your private waterfront. Whether you’re looking for a peaceful haven or a place to create lasting memories with family and friends, 1025 Scout Trail could be your lakeside retreat. Contact today for more information or to schedule a tour. (id:46274)
484 Beaumont Drive
Bracebridge, Ontario
OPPORTUNITY KNOCKS WITH BIG LAKE ACCESS MINS FROM BRACEBRIDGE! A myriad of potential awaits with this wonderful offering sitting on nearly 2 acres of land & 293' of Muskoka River water access on not one but TWO sides of the property. Currently a duplex with 3 bed, 2 bath on the main level & 2+ bed, 1 bath on the upper level with several updates in recent years, awaiting further finishing touches or, convert it back to the large country home it once was. If you've got bigger visions than that, perhaps your brand new dream home can come to life here in this desirable area of fine homes & true Muskoka living. A scenic 10 min putt down the River will have you out on Lake Muskoka & free to boat ""The Big 3"" right through to Lake Rosseau & Lake Joseph. Enjoy big lake living without the high taxes along with the convenience of being less than a 5 min drive to Bracebridge & all of its amenities. (id:46274)
1670 Windermere Road
Muskoka Lakes, Ontario
Nestled in the tranquil countryside, this comfortable two-bedroom, one Bath home on half an acre offers a serene retreat from city life. Perfect for first time homeowners or a family downsizing. This brick bungalow has a full finished basement, root cellar for storing the summer harvest. Bonus cold storage room is under the single car garage. There is potential for additional bedrooms or a wonderful recreational family room in the basement. Minutes to Lake Rosseau, Three Mile Lake, or Lake Muskoka allow you to enjoy the beaches and the opportunity to get out and enjoy the waters. Boasting a spacious 24’x48’ heated workshop with 14’ high ceiling and a mezzanine for extra storage, oversized 10’wide x 12’ high roll up door, concrete floor that can be used for a home-based business or contractor. Enjoy the Picturesque views of surrounding farm fields, it’s an ideal haven for hobbyists or those seeking ample storage space. The home has been meticulously updated with modern amenities, including Kitchen cabinets and appliances, 3-piece bathroom with a walk in shower from Bath Fitter, a drilled well, new septic system, Fiberglass shingles, vinyl casement windows, forced air propane furnace, A/C, an air tight wood stove for back up heat to add comfort to the home, ensuring both comfort and convenience. On a year-round municipal road, school bus route and garbage collection by the District of Muskoka. The back yard has been professionally landscaped with fruit bearing trees and lots of room to add a vegetable garden or back yard furniture. Set up your area to enjoy an evening with a cozy campfire while watching the wildlife cruise through the farm fields with the most amazing sunsets. Enjoy the beauty of nature year-round from the delightful sunroom, with the 3 season Solaris window system. Town amenities just a short drive away ranging from 15 to 25 minutes. This property is literally in the middle of everywhere! The best of both worlds awaits in this idyllic rural oasis. (id:46274)
214 North Lancelot Road
Huntsville, Ontario
Breathtaking picturesque hobby farm or working livestock farm, you choose. Previous owner had cows, horses, pigs and chickens and current owner had a small cattle farm...and of course a donkey. The creek on the property takes you into Siding Lake by canoe or kayak and there is a dock to sit by the water. This property boasts a spectacular waterfall in the spring and early summer. Trails throughout over your lovely little creek (new bridge in 2023). Square timber log home is 3 bedrooms, 2 bathrooms and walk out basement and an attached carport. If you are needing a larger home, there is plenty of room to add on. Outbuildings include hay barn 100' x 40', Super Structure Pack Barn 60' x 30' with cement floors, cement feed mangers from one end to the other, heated office inside with water supply and heated water bowl, little barn built in 1985, 2 horse stalls and a chicken coop 30' x 20', building for tractors etc. The historic little shed currently used as a wood shed has been shored up and created a lovely vista over your 25 acres of fenced pasture. This property is one of a kind and is located only 10 minutes from the vibrant and growing year round community of Huntsville and a few minutes drive to Highway 11 access. Owners heat primarily with wood but there is a newer forced air propane furnace, fiber optics to be installed in spring of 2025, and all of the amenities you crave close by. The home and all outbuildings are nestled well back from this quiet year round road and school bus route. (id:46274)
260 Beechwood Forest Lane
Gravenhurst, Ontario
Welcome to 260 Beechwood Forest Lane. This beautiful, newly completed home could be what you have been looking for. Located in The Cedars at Brydon Bay in Gravenhurst, a new community with over 100 single-family homes located just a few minutes from Lake Muskoka, Muskoka Wharf and Gravenhurst's shopping area. The 'Muskoka 3' model offers just over 2,000 square feet of living space with more room to spare in the unfinished basement - a blank canvas to create the space you desire. The desirable open concept main floor is perfect for family gatherings. There is a 2 piece bath and a mudroom to access to the garage. Upstairs, find 4 spacious bedrooms, laundry and 2 bathrooms. The generous sized principal bedroom has a walk in closet and ensuite. Upgrades include granite countertops in kitchen and ensuite, tile backsplash in kitchen, wood grain vinyl flooring on main floor, and upgraded stair railing and spindles. Home is under Tarion warranty. Your new home awaits, don't miss the opportunity to make it yours. (id:46274)
43 Glendale Road
Bracebridge, Ontario
Welcome to Glendale Road! This jaw dropping large new custom built home is conveniently located in one of\r\nBracebridge most sought after neighborhoods! Quality finishing and pride of ownership is apparent through this beautifully designed home. Close to schools, trails, shopping and the many amenities the area has to offer. The home sits on over 1/2 Acre and features almost 2,800 sqft of both open concept living space over 2 floors that includes 4 bedrooms and 3 well appointed bathrooms. The main floor boasts a generously sized kitchen with views of the yard and open concept living and dining for interaction with guests. A large pantry/laundry combo on the main floor just off the kitchen area adds function and convenience. One of the bedrooms on the main floor could also double as an office or additional living space. The 3 bedrooms upstairs\r\nare large and all walk out onto the epic wrap around terrace. The large second floor terrace provides plenty of space for enjoying a coffee in the morning or entertaining/hanging out in the evening. The yard is landscaped with stone retaining walls, steps and mulched areas to hangout. The side yard is privately tucked away against the granite and wooded backdrop with plenty of space for a play set, trampoline, firepit, etc. A tankless boiler system supplies domestic water and radiant heated floors throughout the entire house and garage. Imagine being right in town and minutes away from the Beaches, Parks and lakes that the area has to offer. Here, you'll have the convenience of amenities close by, and yet be surrounded by privacy & nature. All of this, and yet a gorgeous property, only 2+ hours to the GTA and minutes to town. Come see for yourself as to how special this property truly is! (id:46274)
53 Cottage Court
Armour, Ontario
TWO COTTAGES SIDE BY SIDE ON THE VERY POPULAR PICKEREL LAKE. A very rare find that won't last long! The main cottage is 533 sq.ft and the second 386 sq.ft. guest house is just down the waterfront pathway. The 265' dock will accommodate all your boating needs. The morning sunrises are absolutely breathtaking from both cabins! Come see for yourself ... book a showing today, you won't be disappointed. (id:46274)
Sandfield 3 Week 3 - 3876 Muskoka 118 Road W
Muskoka Lakes, Ontario
Introducing Sandfield 3 Week 3 at The Muskokan Resort Club, a truly coveted destination nestled along the pristine shores of prestigious Lake Joseph. This beautifully maintained resort is a year-round haven, offering a blend of luxury and tranquility with an array of top-tier amenities. It's the perfect escape from the hustle and bustle of city life, offering you a slice of Muskoka to call your own! Enjoy unforgettable vacations without the stress of cottage upkeep.\r\nIn addition to your interval, you'll also own an equity share in the entire resort, allowing for a deeper investment in this extraordinary property. If you’re not using all your weeks, you can exchange them through the Registry Collection and explore other luxurious destinations worldwide.\r\nThis 3-bedroom cottage is fully furnished with high-end pieces and comes with en-suite bathrooms for each bedroom, ensuring your stay is as comfortable as possible. The primary bedroom features a step-out balcony, perfect for enjoying the serene lake views. Positioned close to the lake, Villa 3 offers one of the best locations on the property.\r\nAs an owner, you'll have exclusive access to the award-winning 2,500 sq ft Hirsh Log Home design Club House, which boasts 20-foot windows overlooking the outdoor swimming pool, and includes a library, billiard room, movie room, and games room. Private docks are available for mooring your boat, or you can take advantage of the provided kayaks for a peaceful paddle on the lake. A sandy beach and reliable WIFI ensure everyone has something to enjoy. The fixed summer week in mid-July is ideal for creating lasting memories with family and friends. Please note, this is a non-pet-friendly unit. (id:46274)
15 - 37 Silver Street
Huntsville, Ontario
Welcome to 37 Silver Street. This bright and welcoming end unit features 2 bedrooms and 2 bathrooms, offering a ideal blend of comfort and convenience. Located just a 5-minute drive from downtown Huntsville, this well-maintained townhouse complex ensures a carefree, maintenance-free lifestyle. The condo corporation takes care of yard work and grass cutting, so you can spend your time doing what you love. Enjoy the convenience of private driveway parking and a single-car garage, providing not only vehicle space but also extra storage. The garage offers direct access to the home and includes a convenient laundry room and practical 2-piece bathroom. The main level greets you with an open-concept layout, featuring a well-equipped kitchen, a dining area, and a cozy living room with a large picture window that fills the space with natural light. Step from the kitchen onto the back deck, seamlessly blending indoor and outdoor living – perfect for entertaining or relaxing. Upstairs, you'll find two comfortable bedrooms and a four-piece bathroom, while convenient laundry hook-up is available on this level should you choose laundry on the upper level adding extra ease to your daily routine. This home is truly move-in ready. Whether you're searching for a primary residence or a long-term investment, this townhouse offers an outstanding opportunity in a sought-after location. Don’t miss your chance to make this townhouse your own. (id:46274)
3 Harris Lake Road
Unorganized, Ontario
Discover year-round living on Harris Lake in Wallbridge, Unorganized Township. This spacious five-bedroom, 2.5-bathroom home is fully furnished and move-in ready, making it ideal for personal use or as a rental property. The attached double garage provides secure parking, while the oversized shed offers extra storage or could be converted into a great entertainment space.\r\nThe property is perfect for outdoor living, featuring a volleyball court, ample parking, multiple decks with stunning lake views, and a large dock for easy water access. Harris Lake is a haven for fishing, boating, and exploring, with nearby crown land and access to the Magnetawan River system. Whether you're seeking a permanent home, a seasonal retreat, or an investment opportunity, this property delivers a unique blend of comfort and outdoor adventure in a serene setting. check out the virtual walk-through and multimedia tools. (id:46274)
29 Rockmount Crescent
Gravenhurst, Ontario
Modern design infused with elements of nature. This newly built 1500 square foot Ravine Villa located at the prestigious Muskoka Bay Resort comes fully furnished and is available for 6 month lease. The main floor boasts expansive windows allowing an abundance of natural light to permeate the space. A stunning sleek Scavolini Kitchen offers stainless steel appliances and the expansive island is the perfect place to entertain guests. The Living Room area is spacious and sliding doors lead you to a great outdoor patio overlooking the lush ravine and pond. It's the perfect place to BBQ or surround yourself with the sounds and sights of nature while you enjoy your morning coffee or evening cocktail. The upper level offers a large Primary Bedroom with impressive 4 piece ensuite. Two more decent sized Bedrooms, an additional 4 piece washroom and laundry complete the upper level. Tenant responsible for snow removal, internet and television. (id:46274)
A202-D1 - 1869 Muskoka Road 118 W
Muskoka Lakes, Ontario
Experience effortless cottage living in this two-storey, two-bedroom, two-bathroom unit, complete with multiple outdoor spaces including a BBQ deck, a cozy enclosed Muskoka room, and a private sunning deck adjacent to the master suite. Enjoy your 6 weeks here (a bonus week every second year being one of X'mas, New Year, May 24 or Thanksgiving) or opt for added income by placing your unit back into the rental pool. Designed for the modern lifestyle, this property is equipped with high-speed internet, making it an ideal setting for those who need or prefer to work from home. When it comes to amenities, the resort doesn't skimp. Indulge in on-site dining at the Touchstone Grill restaurant or unwind in the infinity pool and hot tub. The property also features a sandy beach area, complete with an additional pool and hot tub, a children's playground, dual fire pits, and an array of docks and decks along the shoreline. Active guests will appreciate the tennis & pickle ball courts, spa, and fitness center, rounding out the offerings for your perfect Muskoka escape. Conveniently located near Bracebridge and Port Carling, you'll have easy access to a selection of fine dining options, charming retail shops, and essential amenities, allowing you to experience the best of Muskoka. D1 weeks and please note, this is a non-pet-friendly unit. Monday - Monday (id:46274)
5 Prescott Crescent
Bracebridge, Ontario
Nestled in the coveted community of the Waterways this gorgeous 3 bed, 3 bath townhome with double garage offers main level living, finished lower level walkout & an unparalleled low-maintenance lifestyle! Just steps to desirable Annie Williams Park you can enjoy the beach, access to the river, trails, & more! And you’re just within min to Downtown Bracebridge! Step inside and be greeted by the inviting warmth of hardwood floors that flow seamlessly throughout the main level. The open-concept living space is designed for both relaxation and entertaining, featuring soaring ceilings, gas fireplace and built-in surround sound. Just beyond the living room, a private balcony awaits, offering the perfect spot to enjoy your morning coffee. The gourmet kitchen is the heart of this home, showcasing gorgeous cabinetry and upgraded countertops, providing both style and functionality. Main floor laundry with access to the garage adds to the convenience of this floorplan, while the primary suite is its own oasis with a vaulted ceiling, luxurious 4-pc ensuite, & walk-in closet. Also on the main level is a guest bed/office and offers a privileged access to the main 4pc bath. Venture downstairs to discover a fully finished lower level walkout! The expansive space, complete with a wet bar, guest bed and 4pc bath, offers endless possibilities for entertaining, family room and is also ideal if you’re in need of independent space for a live-in caretaker. Mun services, nat gas, new AC & more! Just minutes from Downtown Bracebridge, you’ll have quick access to shopping, dining, healthcare and more, ensuring you’re never far from the vibrant community life. Enjoy strolling along the riverbanks, exploring local shops, or dining at one of the charming restaurants - all just min from your doorstep. Experience the perfect blend of luxury, convenience & natural beauty at this exceptional townhome, where every detail is crafted to elevate your lifestyle! (id:46274)
440 Beechwood Forest Lane
Gravenhurst, Ontario
Are you in search of a home in Muskoka or considering a new home investment? We invite you to explore the Muskoka 1: A superior architecturally designed, newly completed home that aligns with your discerning tastes. Situated in The Cedars at Brydon Bay in Gravenhurst, this property boasts three bedrooms and two-and-a-half bathrooms, and is ready for a new family to make this house their home. Positioned within a burgeoning community featuring over 100 single-family homes, the location provides proximity to key landmarks such as Lake Muskoka, Muskoka Wharf, and Gravenhurst's downtown for shopping and amenities. Encompassing 1653 square feet, this three-bedroom, two-and-a-half-bathroom residence offers substantial living space, with additional potential in the unfinished basement—an adaptable canvas awaiting customization. Revel in the property's upgraded features, including gas fireplace, 200 amp service, central air conditioning, granite countertops, cabinetry, flooring and tile. Your prospective home awaits your personal touch; seize the opportunity to make it your own. Safeguarded by a Tarion warranty, this residence presents a compelling prospect for those seeking refined Muskoka living. Act promptly to secure this enticing opportunity. (id:46274)
1067 River Street
Muskoka Lakes, Ontario
Charming Year-Round Retreat on Moon River! Discover your perfect escape at this delightful property nestled along the serene shores of Moon River. This year-round home/cottage offers an idyllic blend of comfort and tranquility, making it an ideal setting for both relaxation and adventure. Located within walking distance to the quaint village of Bala, you'll enjoy easy access to local shops, restaurants, and seasonal events like the Cranberry Festival. Imagine strolls to the farmer's market or cozy evenings at nearby eateries, all just moments from your doorstep. The property features a spacious main house that exudes warmth and character, complemented by a charming bunkie perfect for guests or family gatherings. The bunkie provides a cozy space for additional sleeping arrangements or a creative retreat, ideal for artists or writers seeking inspiration from the water . For those with vehicles or hobbies, a dedicated garage and carport ensure ample storage and convenience. Whether you're storing your kayak for summer adventures or your winter gear for snowshoeing in the nearby trails, this property meets all your needs. Enjoy stunning views of Moon River from your private yard, where you can unwind with a morning coffee or host summer barbecues. This peaceful haven is not just a home; it's a lifestyle, offering year-round opportunities for outdoor activities, including fishing, boating, and hiking. Don't miss the chance to make this charming property your ownyour dream home on Moon River awaits! (id:46274)





