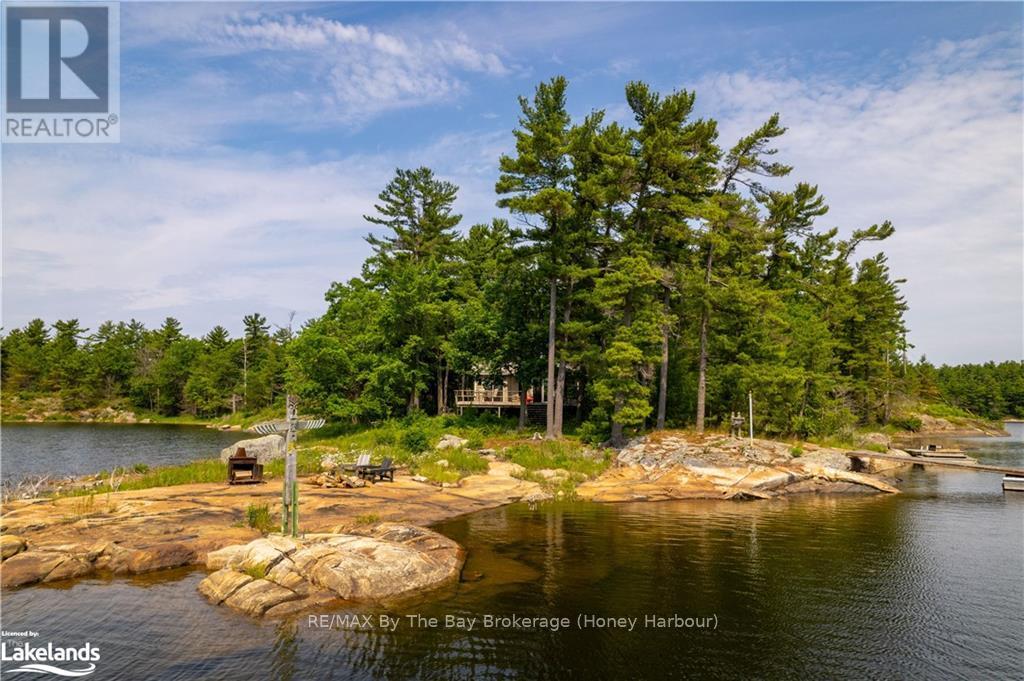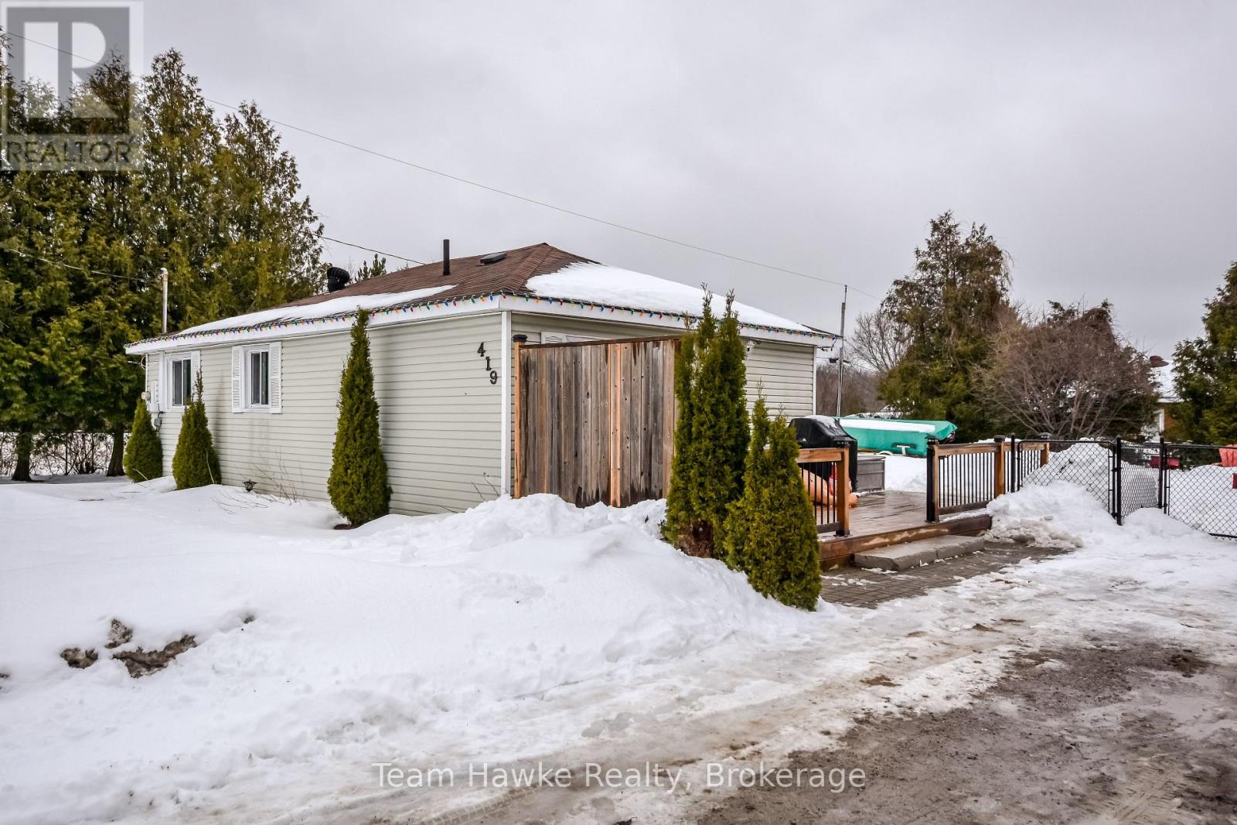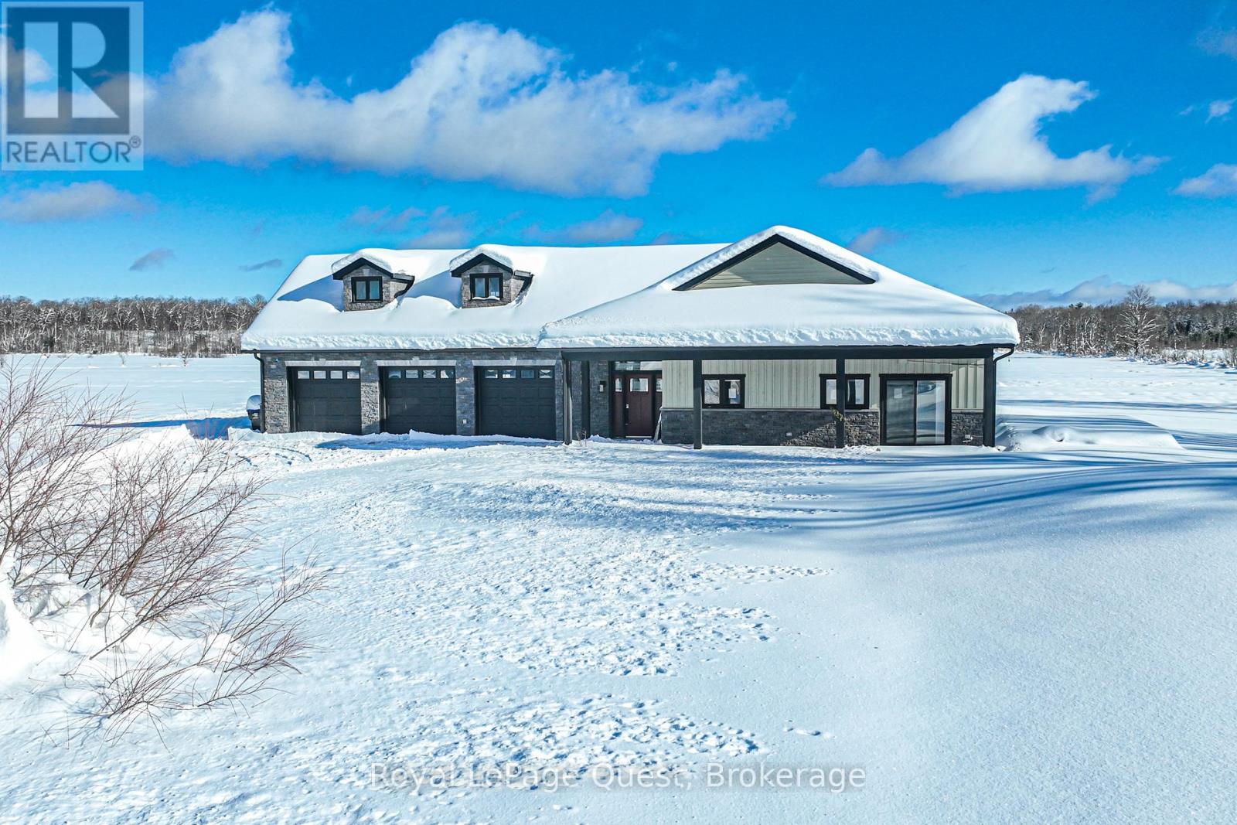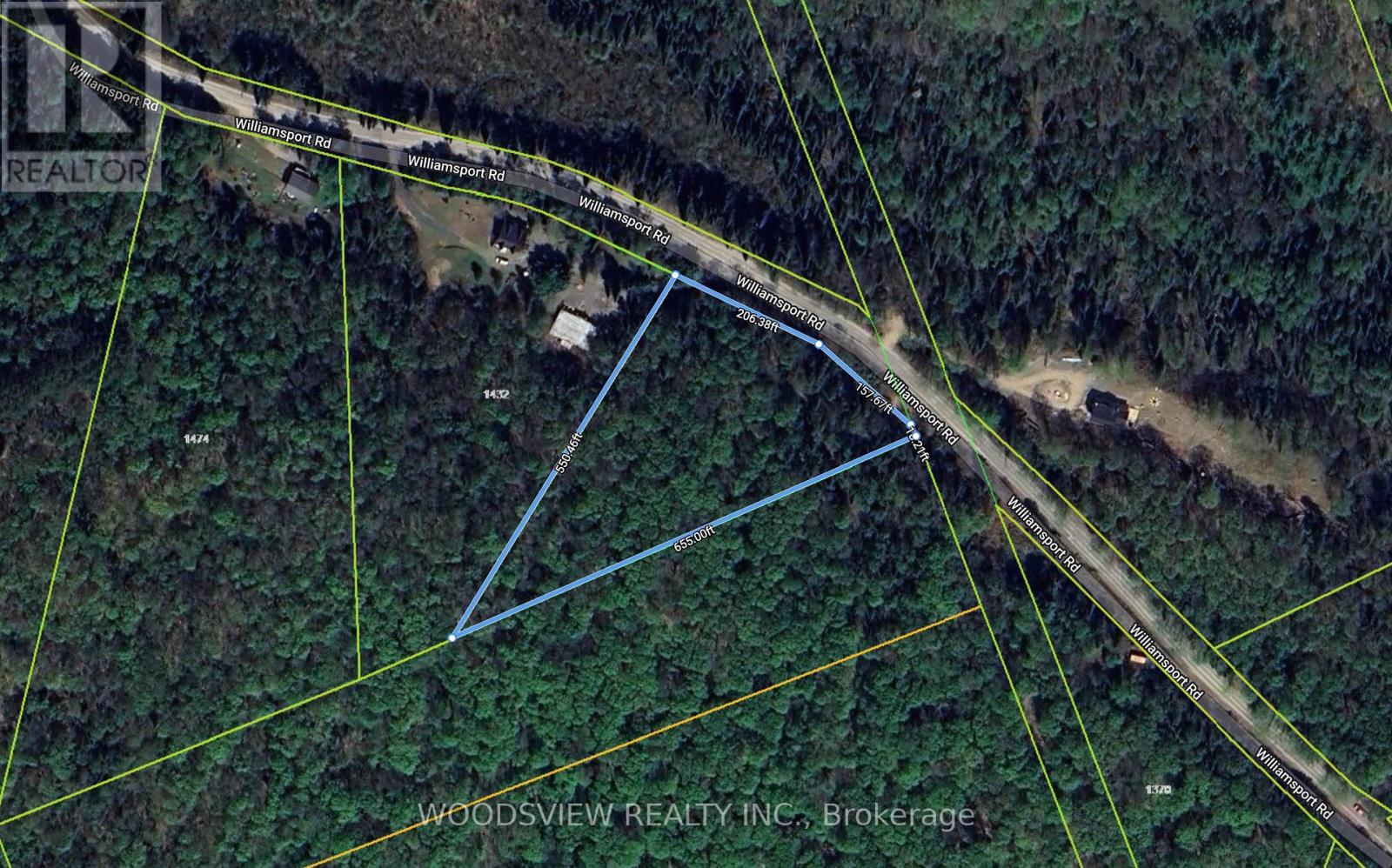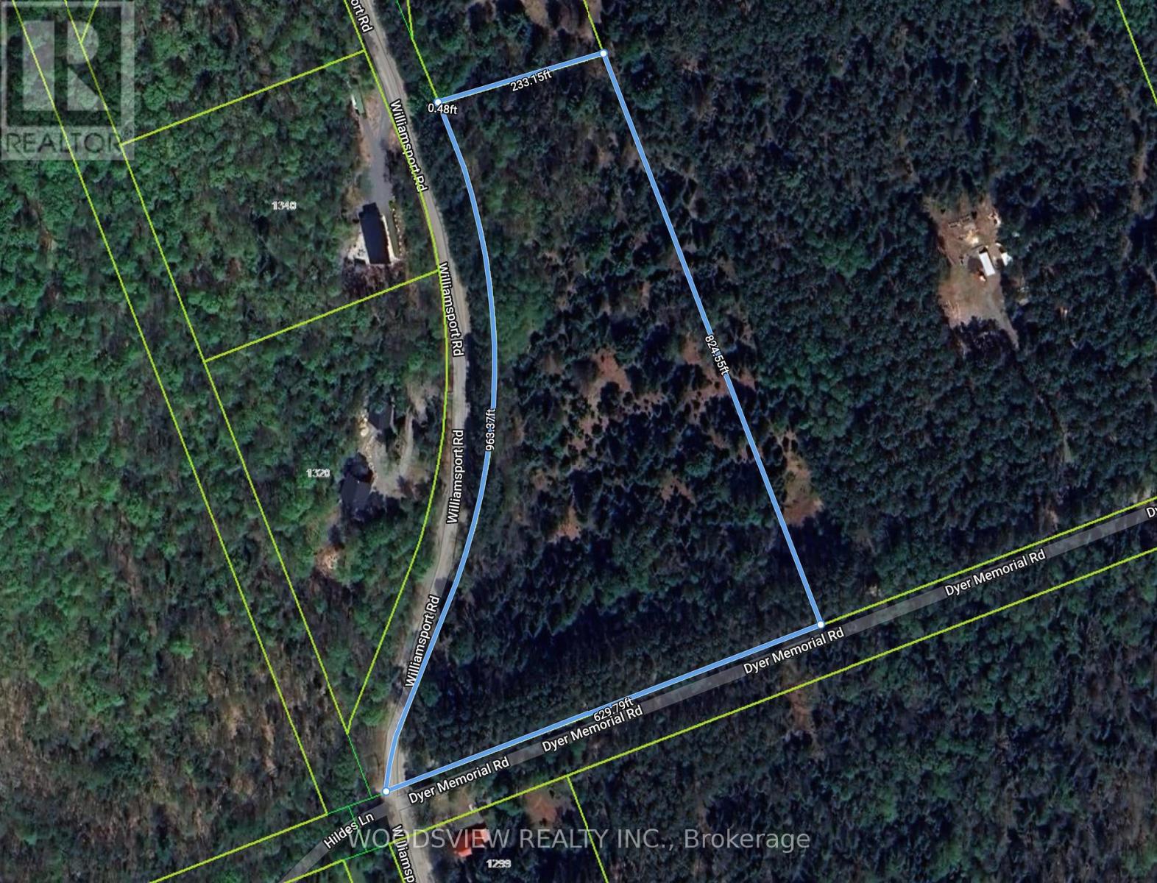Lower - 54 Dyer Crescent
Bracebridge, Ontario
Experience Upscale Living in this Newly Built, Bungaloft Home Located in a Prestigious Neighbourhood. This Stunning Unit with its Private Entrance, Separate In-Unit Laundry Room, 2 Bedrooms & Huge Living Space. The Kitchen will be Equipped with Stainless Steel Appliances before the Tenants Move in. 2 Car Parking on the Driveway. Ideally Situated Close to Top-Rated Schools, Downtown Bracebridge, Shopping, Restaurants, and Scenic trails, this Home offers both Comfort and Convenience. Easy to View! A Minimum 1-Year Lease is Required. **** EXTRAS **** Highly Sought-After Area, Close to Food Basics, Wilson Falls Trail, Bracebridge SportsComplex, Parks, Golf Club & Much More. (id:46274)
5493 Mcmann Side Road
Tay, Ontario
Great Opportunity to Build your Dream Home! 45+ Acres of Land in Tay Township.....close to so many great little towns, beaches and only 30 minutes to Barrie! Building on Property needs Major TLC. Home and a portion of the property has lots of debris and will require clean up. Utilities already on site! So much potential for this great piece of land! (id:46274)
8034 Bone Island 1810 Geor Bay S
Georgian Bay, Ontario
1027 FT OF SHORELINE AND OVER 2.3 ACRES OF GEORGIAN BAY ISLAND PARADISE. GORGEOUS GRANITE OUTCROPPINGS ALONG WITH WIND SWEPT PINES AND MIXED FOREST MAKE THIS THE PICTURESQUE GETAWAY THAT YOU'VE BEEN LOOKING FOR.\r\nADD DEEP WATER DOCKING AND SANDY BEACH AND YOU'VE GOT IT ALL.\r\n\r\nA 2 BEDROOM MAIN COTTAGE ALONG WITH A 2 BEDROOM GUEST BUNKIE AT THE FAR END OF THE PROPETY, GIVES YOU AND YOUR GUESTS, OR YOUR TEENS LOTS OF PRIVACY.\r\n\r\nBOATING, FISHING AND WATER SPORTS ARE ALL THERE FOR YOUR FAMILY. (id:46274)
1016 Manson Lane
Gravenhurst, Ontario
PEACEFUL COUNTRY RETREAT ON OVER HALF AN ACRE WITH TIMELESS CHARM! Nestled peacefully on a mature, half-acre lot, this enchanting 2-storey home is a true haven for those seeking both charm and functionality. Located just minutes from Severn's amenities, including parks, shopping, dining, a community centre, recreational activities, a marina, and the train station, you'll enjoy both rural serenity and urban convenience. Surrounded by lush, well-established gardens bursting with vibrant flowers and greenery, the property offers an idyllic outdoor escape. A detached double carport and a driveway with space for 10+ vehicles provide ample parking, while a spacious 20 x 16 ft shop is ready to accommodate your projects or extra storage needs. Unwind year-round in the relaxing hot tub or take in the fresh air from the delightful screened-in verandah. Inside, the home exudes original character and timeless charm. The eat-in-country kitchen features warm wood cabinetry and generous counter space and leads to a formal dining room with elegant French doors, perfect for hosting gatherings. The cozy living room is highlighted by a propane fireplace with a stone surround, creating the ultimate relaxing space. A main floor laundry/mudroom adds practicality to daily living. Upstairs, you'll find three bright and spacious bedrooms, including a primary suite served by a 2-piece ensuite. This home masterfully combines timeless character, modern comfort, and everyday convenience, offering a quiet retreat away from the city while remaining close to nearby amenities. Embrace a lifestyle rich in charm, surrounded by peaceful serenity and natural beauty. Don't miss the opportunity to make this captivating property your new #HomeToStay! (id:46274)
1271 Concession Rd. 9
Ramara, Ontario
This is the Dream Location Youve been Waiting For! Start Smart With A Hobby Farm And Become The Proud Owner Of Over 30 Groomed Acres In The Sought-After Ramara Area, Next to the Lake Just A Short Distance From Orillia and All Major Amenities. This Property Is A Dream Come True For Horse Enthusiasts (Allowing You To Save On Boarding Fees) and also for Hobby Farm Lovers. With Two Lakefront neighbourhoods close by, this property also offers some development potential. Put your Personal Touch on The Large 3+ Bedroom Bungalow to Make it Your Own. The Main Level Includes 3 Spacious Bedrooms, Laundry Room, An Inviting Dine-In Kitchen, And A Cozy Living Area With Screened in Porch. The Basement Offers Multi Family Potential With Additional Living Space, Ample Storage Space And The Opportunity For Future Expansion. Enjoy all of the Nearby Trails and the Nearby Public Boat Launch That Invites You To Embark On Memorable Adventures Year Round. This property has a Drilled Well and Additionally consists of Multiple Outbuildings Including A Small Barn/Pull Shed, A Large Storage Shed, and Old Portable Building Providing Ample Space for All Your Tools and Toys! This Delightful Home Is Ready For Your Personal Touch, And Opportunities Like This Are Few And Far Between. Priced To Sell. (id:46274)
419 7th Avenue
Tay, Ontario
Charming 2-bedroom home on a spacious corner lot! Discover this cozy home featuring a large fenced backyard, perfect for pets or outdoor gatherings. Enjoy the convenience of two storage sheds and a dedicated garden area for your green thumb. Entertain friends and cheer on your favourite sports teams at the outdoor bar, complete with a TV setup. This property offers both comfort and functionality, don't miss it! (id:46274)
280 Robins Point Road
Tay, Ontario
Nestled in the highly desired area of Victoria Harbour, Tay, 280 Robins Point Rd is a beautifully renovated 3-bedroom, 2-bathroom home that offers 68 ft of stunning waterfront. This charming residence also includes a separate garage with finished space above, providing endless potential. The renovated garage features an epoxy floor and a heater, perfect for year-round use. Inside, the home has been updated from top to bottom. The main floor features a spacious foyer that flows into an open-concept living, dining, and kitchen area, creating a bright and airy atmosphere. Upgraded flooring runs throughout, complementing two well-sized bedrooms, a modern 4-piece bathroom, and a convenient laundry room. The kitchen is a true highlight, boasting granite countertops, stainless steel appliances, ample cabinetry, and a large window overlooking the water. The centerpiece is a waterfall-edge island with seating. The cozy living room is complete with an electric fireplace and glass sliding doors leading to a large back deck, perfect for enjoying your morning coffee with a serene waterfront view. Upstairs, the finished attic space is currently used as a bedroom and features charming exposed beams, its own updated 3-piece bathroom, and glass double doors that open up to a breathtaking view of the water. Outside, the property is a true waterfront haven. The expansive yard is accented by a majestic willow tree, a dock, a stone fireplace, and a composite deck with storage underneath for convenience. This is lakeside living at its finest! Book your showing today! (id:46274)
12 Reids Ridge
Oro-Medonte, Ontario
Welcome to 12 Reids Ridge, a stunning 6-bedroom, 4-bath brick bungalow at the end of a quiet cul-de-sac in the charming town of Moonstone. This home blends luxury and practicality, with the added bonus of backing onto peaceful natural surroundings for ultimate privacy. Located just minutes from Highway 400 and a short 10-minute drive to Coldwater, it offers both serene living and easy access to nearby amenities. The heated triple car garage is ideal for car enthusiasts, extra storage, or a workshop. Inside, the open-concept main living area impresses with 9-foot ceilings, recessed lighting, and a smooth flow between the living, dining, and kitchen spaces. The gourmet kitchen is a standout, featuring a large island with breakfast bar seating, granite countertops, and high-end stainless steel appliances. A cozy breakfast nook opens through sliding doors to a large interlocking patio, complete with a hot tub, gazebo, and firepit, perfect for enjoying the spacious backyard and outdoor living. The living room is elegantly anchored by a sophisticated gas fireplace, crafting a warm and inviting ambiance perfect for both relaxation and entertaining. The primary bedroom is a private retreat with a luxurious ensuite bathroom and spacious walk-in closet. Two additional bedrooms, a full bath, a guest powder room, and a convenient laundry/mudroom complete the main floor. The fully finished basement adds exceptional versatility, ideal for multigenerational living or income potential. With its own entrance, this bright space includes a large recreation room with a second fireplace, two bedrooms, a 4-piece bath, and provisions for a kitchenette or wet bar.12 Reids Ridge is the perfect fusion of luxury, thoughtful design, and prime location an opportunity not to be missed. Book your showing today! **** EXTRAS **** Basement has 2 bedrooms 4.04x3.86 & 4.04 x 3.96 3pc Bath (id:46274)
7761 Mcarthur Side Road
Ramara, Ontario
Discover the perfect blend of eco-friendly living and modern comfort in this beautifully designed off-grid home. Powered by a solar system and backed by a propane generator, this home offers true independence from traditional utilities. Nestled on a serene 2-acre lot, surrounded by 100 acres of pristine farmland, this property provides a rare opportunity for sustainable living with stunning views and unparalleled privacy. Key features include: 3 Bedrooms, 2.5 Bathrooms that are spacious and thoughtfully designed with plenty of room for family and guests. Enjoy the luxury of heated floors throughout the home, keeping you warm and comfortable in every season. This is a custom-built, energy efficient solar home that harnesses the natural power of the sun to reduce your energy footprint. Specially designed windows and blinds work together to trap solar warmth in the winter, making heating efficient and cost-effective year-round. Combined with the fireplaces in the living room and master bedroom, you will have no problem keeping cozy all winter. Stay comfortable during warmer months with a modern heat pump system that efficiently cools the home, paired with a large statement ceiling fan to circulate air throughout the space. The kitchen is the heart of the home, featuring high-end appliances and ample counter space. Perfect for culinary enthusiasts who love to entertain or create gourmet meals in style. Above the spacious 3-car garage that offers plenty of room for vehicles, tools, and storage, adding both convenience and functionality to the property, you will find a versatile loft area with endless possibilities perfect for creating additional living space, an office, art studio, or simply for extra storage. The unfinished space allows you to customize it to your needs. Book your showing today to see this one of a kind home! (id:46274)
57 Mcmurray Street
Bracebridge, Ontario
There's something undeniably special about a home that has stood the test of time this--century-old beauty on McMurray Street is no exception. Located on one of the most sought-after streets in Bracebridge, this home combines history, charm, and a location that puts the best of downtown just steps from your door. Whether it's morning coffee at a local cafe, an afternoon stroll by the Muskoka River, or dinner at your favourite restaurant, the vibrant heart of Bracebridge is always within reach. Inside, original hardwood floors and intricate craftsmanship set the stage for a home filled with both character and possibility. Generously sized, sunlit rooms provide the perfect canvas to make your mark, while thoughtful details speak to a history of care and pride. With three bedrooms plus a nursery or office, there's room to grow, create, and settle into spaces that feel uniquely yours. One of the best highlights? The lot. Rarely does a property in town offer this much space to breathe. The expansive backyard offers room to grow and gather whether it's quiet mornings in the garden, dinners with friends on the deck, evenings unwinding in the hot tub, or the potential to expand and create something entirely your own. This property is ready to evolve with the life you envision. This is a space that grows with you, where every corner can become a place of joy and comfort. This home isn't just a place to live; it's a setting for the stories you'll create. With historic charm, modern convenience, and a location that perfectly balances privacy and proximity, it's more than a home it's an opportunity. Could 57 McMurray Street be where your next chapter begins? Step inside and see how it feels to come Home. (id:46274)
1322 Williamsport Road N
Huntsville, Ontario
2.5 Acre building lot located on Williamsport Road which is a rapidly expanding area, with multiple new custom builds recently constructed and more being built yearly. This area offers fantastic privacy yet its close proximity to Huntsville make it an optimal place to build a home. Small cleared pathway taking you right to the back of the property, this is a fantastic building lot offering great views, privacy and usable land once developed. Buyers/buyers agent to due your own due diligence regarding permits/zoning/building. Additionally we have a total of 3 vacant lots available for sale on Williamsport road, Please see my other listings. (id:46274)
1333 Williamsport Road Road N
Huntsville, Ontario
Don't miss this Stunning corner lot ! Williamsport road is a paved and yearly maintained road with tons of new construction and development. This property boasts 7 acres of very beautiful land full of mature trees, rolling hills and dry land. This property is zoned residential ready for you to build your forever family home, short term rental, or cottage! land like this is what creates that picture perfect home. Cornering Williamsport road and dyer Memorial rd. Possibly sub divide into more lots and build multiple homes, buyer to due there own due diligence. (id:46274)



