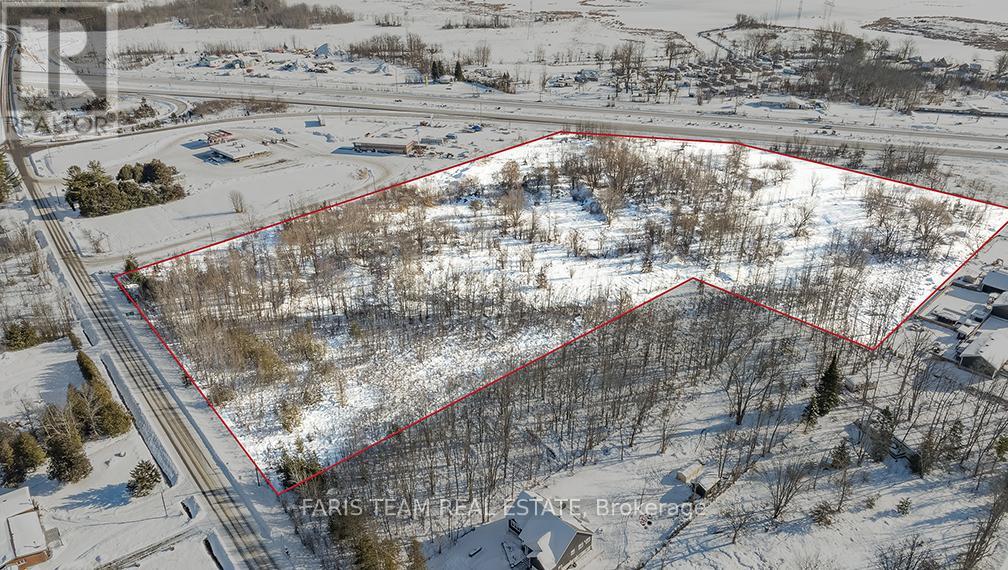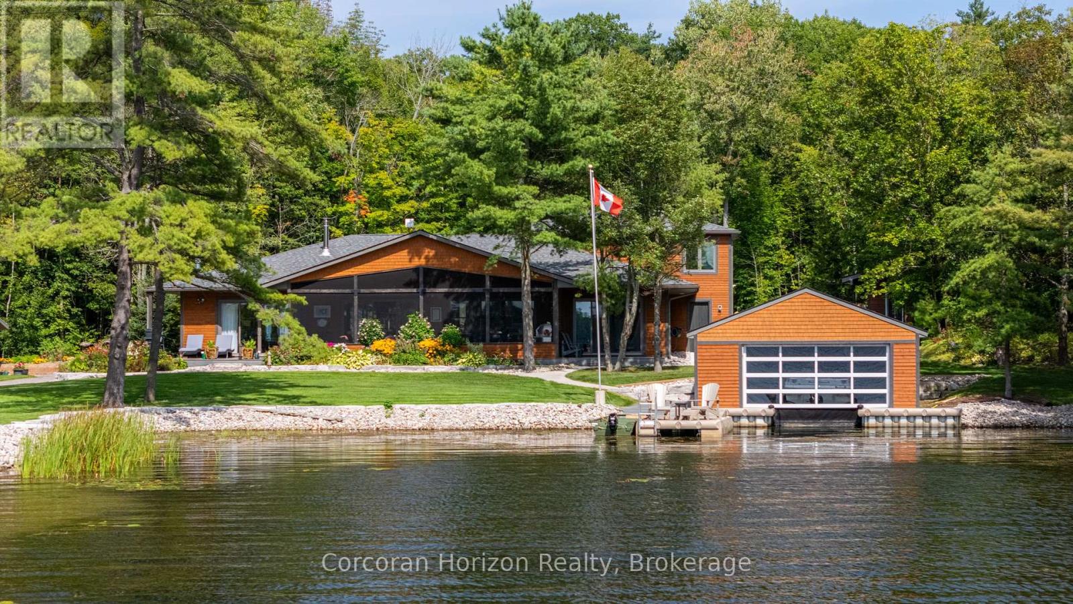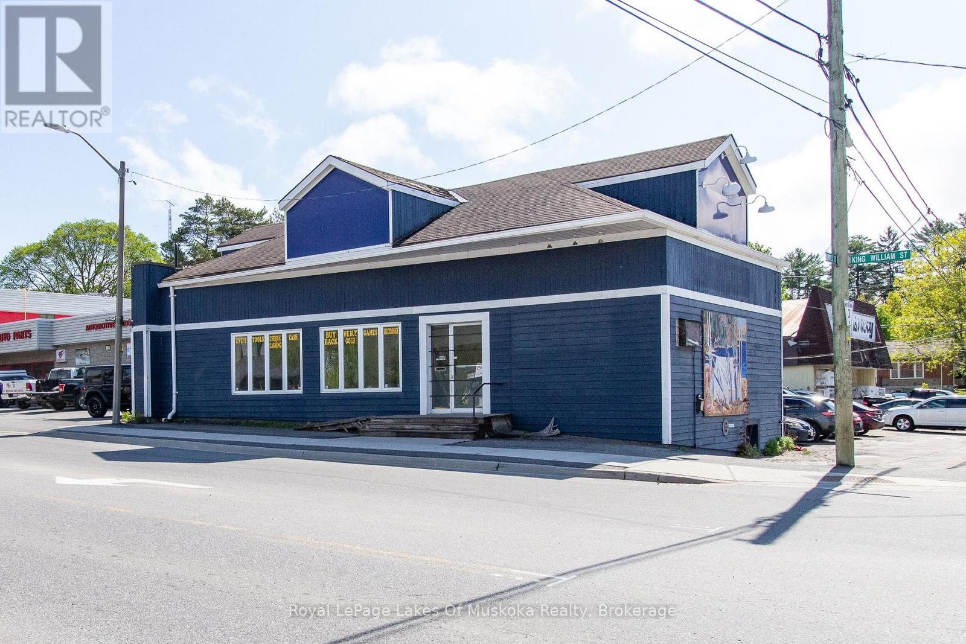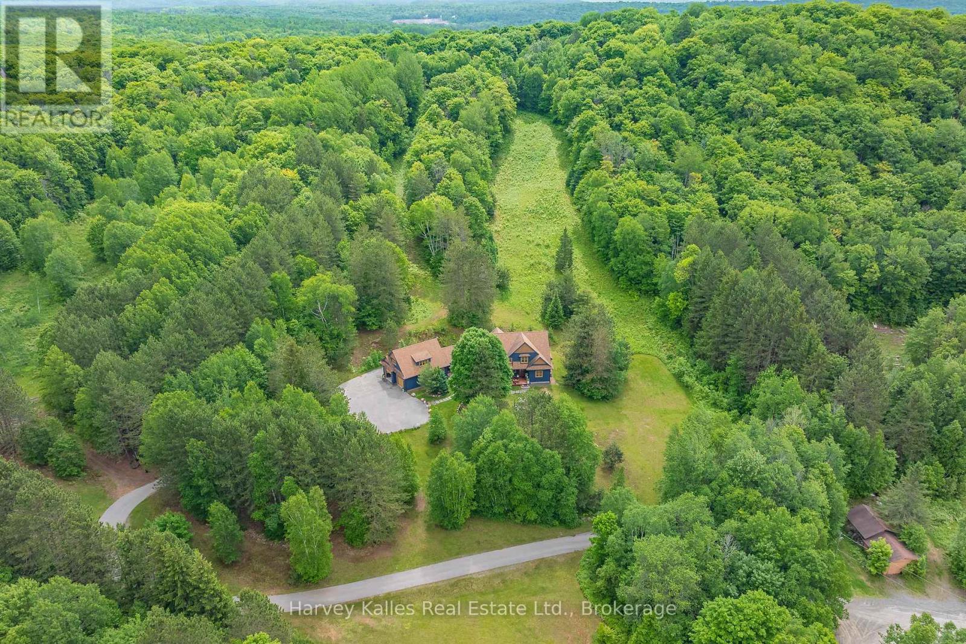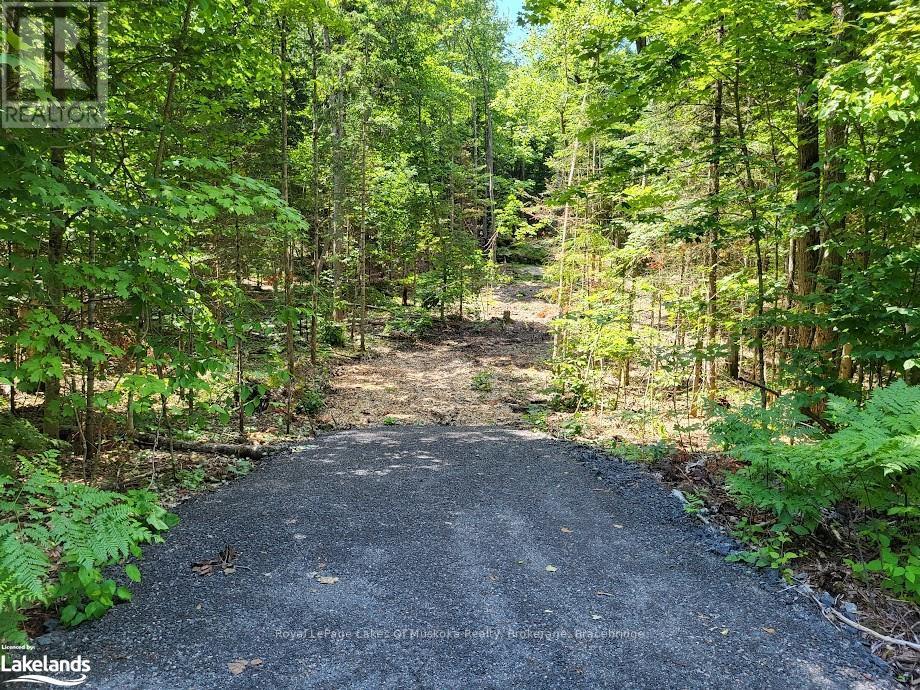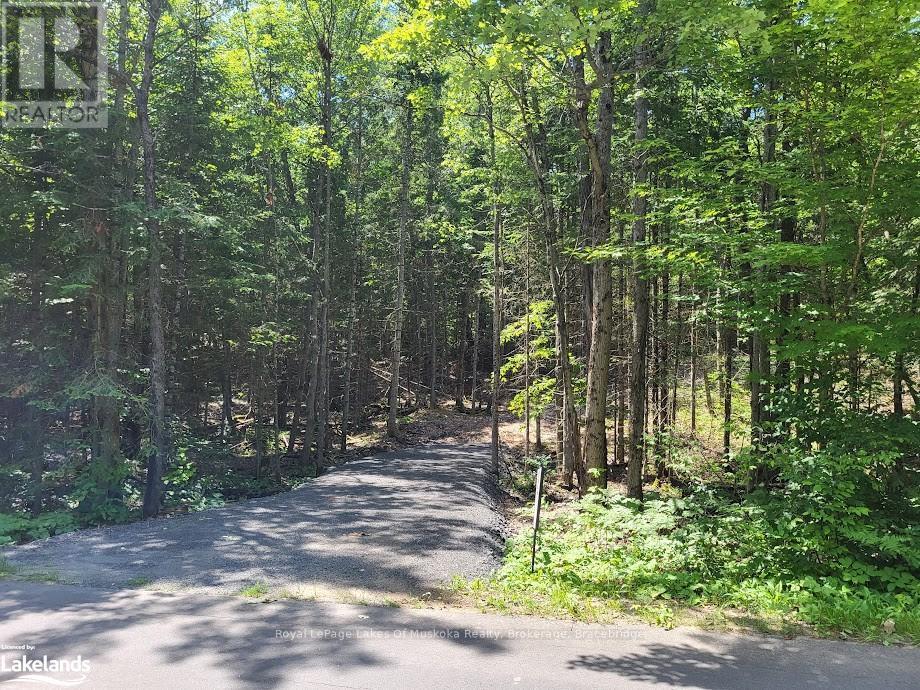15 Quarry Road
Tay, Ontario
Top 5 Reasons You Will Love This Property: 1) Discover a rare opportunity to acquire a premium investment lot ideally situated in a serene rural setting, this remarkable parcel of land offers potential for growth and development, making it a standout choice for savvy investors and visionaries 2) Enjoy the benefits of rural zoning, which provides a broad range of permitted uses 3) Benefit from exceptional visibility with significant exposure along Highway 400 ensuring high traffic flow and easy accessibility 4) The property is conveniently accessible from both directions off the Highway 400 exit, allowing for seamless entry and exit, providing maximum convenience for any planned developments or business operations 5) With a zoning classification that permits a wide array of uses, this lot offers remarkable flexibility. Visit our website for more detailed information. (id:46274)
15765 Highway 12
Tay, Ontario
Top 5 Reasons You Will Love This Property: 1) Corner lot offering easy access to Highway 400 and complete with an established driveway off Highway 12, providing convenience for future developments 2) Existing cell tower on the property generating a steady monthly income, providing returns right away 3) Elevated topography enhancing its potential for beautiful views and diverse landscaping options, perfect for building a unique, picturesque estate or business site 4) 36 expansive acres offering the freedom to pursue a range of possibilities, from residential or commercial ventures to recreational use 5) Combination of prime location, easy highway access, existing infrastructure, and steady income stream making this property a solid investment. Visit our website for more detailed information. (id:46274)
3338 Cox Drive
Severn, Ontario
Imagine living year round or having a cottage on 72 FT of waterfront situated on Lake St George. This house is a hidden gem in the Muskoka area, located within 90 mins drive from GTA and 15 mins from Orillia with affordable taxes ($2900). Endless things to do within minutes such as Lake St George golf course, Casino Rama, floating down the Black River and water sports on this quiet Lake. Lots of possibilities with this house as it is currently a 1+2 bedroom but potential for 4+ bedroom home. The main level has one bedroom currently set up as a laundry room and the primary bedroom was originally 2 bedrooms. The kitchen and dining area offers views of the water with and a large deck to enjoy the sunsets and natural beauty. The lower level has high ceilings and a patio door walkout and could be renovated to allow a 2 bedroom in-law suite. This house will require flooring throughout. (id:46274)
2066 Irish Line
Severn, Ontario
Discover your dream home in the countryside with this gorgeous property located in Coldwater! With a spacious 1.19 acre lot, this updated charming 1 & a half storey home offers 2 bedrooms with the Master Bedroom featuring a King Size bed & a walk in closet that was the 3rd bedroom and could easily be returned back to a bedroom, 2 bathroom home offers the perfect blend of tranquility and luxury. Enjoy the beautiful screened in cabana with power while watching the fire in the fire pit - perfect for entertaining your guests & take advantage of the heated above ground pool and hot tub. The eat-in kitchen all newly re-done featuring a stunning custom one-of-a-kind live edge & epoxy bar top, beautiful porcelain brick subway tile back splash, barn beams & board, pot lights and antique tile ceiling. New vinyl plank flooring through-out the main level, Large main floor bath with plumbing R/I for tub/shower combined with laundry. Additionally, there is a rec room in the basement that has been spray foamed insulation & painted, a spacious 36x24 two bay garage plus a shop that is heated with pellet stove. 200 amp service with 60 amp service in the garage, as well as 3 separate sheds, one with power. Updates over the last 6 years included drilled well, roof boards/rain shield/shingles, siding with insulation, deck boards replaced front deck, panel updated both house and garage, whole house power surge, fenced front yard, driveway redone and expanded for loads of parking, stainless appliances, farm house sink, pot lights, both bathrooms all new fixtures including custom barn board vanity with live edge & epoxy counter, UV water treatment system, Tannin remover system, Central Air, propane furnace (7 years), BBQ Hook Up on covered porch with hot tub, above ground heated pool and so much more....peaked your interest give us a call to discuss how you can be the new owner!! Quick closing available! **** EXTRAS **** 3 Sheds, Farm piece of equipment in front yard, above ground pool & equipment(heater, pump, steps, vac winter cover, summer cover reel only(needs new solar blanket) Screened cabana with power to it, pellet stove- garage. (id:46274)
91.5 King Road
Tay, Ontario
TINY HOME ONLY DOES NOT COME WITH THE LAND ~ IT NEEDS TO BE MOVED TO YOUR OWN PROPERTY\r\n\r\nWELCOME TO ONE OF TODAYS UNIQUE OPTIONS FOR A YEAR ROUND BUNKIE/GUEST HOUSE OR AN AMAZING WAY TO RELAX AFTER A COLD AND WET DAY HUNTING! THIS ADORABLE CUSTOM 32' TINY HOME HAS BEEN BUILT & DESIGNED WITH THE ULTIMATE STORAGE & BEST USE IN MIND OFFERING MANY COMFORTS OF HOME! FEATURES INCLUDE THE CAPABILITY OF 6 GUESTS, CUSTOM KITCHEN WITH BUILT IN APPLIANCES/POT LIGHTS/POT DRAWER/PULL OUT SPICE RACK AND DOUBLE GARBAGE CONTAINERS/FRIDGE CAN BE PROPANE OR ELECTRIC/OPEN SHELVING/ FARM HOUSE DOUBLE SINK, WALK OUT FRENCH DOORS TO DECK, PROJECTOR & SCREEN IN LIVING ROOM AREA, BUILT IN TABLES, STORAGE BOXES IN CEILING ABOVE SOFA, STORAGE SHELVES UNDER STAIRS TO MAIN BEDROOM LOFT, 3 PC BATHROOM WITH LARGE RAIN HEAD SHOWER/ELECTIC TOILET, AN ELECTRIC FIREPLACE, A DUCTLESS MINI-SPLIT, WASHER & DRYER CONNECTIONS, 50 GALLON WATER TANK, AS WELL AS THE ELECTRICAL SYSTEM FEATURES THE FUTURE POSSIBILITY TO ADD A SOLAR PANEL FOR OFF THE GRID LIVING OR BACK UP POWER FOR WHEN THE HYDRO GOES OFF! THIS HOME ALSO COMES WITH VERSATILE FURNISHING INCLUDED. HAVE WE PEAKED YOUR INTEREST OR CURIOSITY...***BUYER TO VERIFY WITH YOUR TOWNSHIP ON ALLOWED USES, REQUIRED PERMITS AND TO MOVE THE TINY HOME ~ TINY HOME ONLY FOR SALE NO LAND. (id:46274)
308 O'hara Point Road
Georgian Bay, Ontario
Welcome to 308 O'Hara, an exquisite luxury custom cottage on Gloucester Pool, perfectly situated with direct access to Georgian Bay via the Trent-Severn Waterway. This stunning 2018-built bungalow features 3+ bedrooms and 4+ bathrooms, all set on over 400 feet of south-facing waterfront that showcases breathtaking lake views, a private sandy beach, and exceptional Deepwater swimming on a beautifully flat, level lot. Step inside to discover a gourmet kitchen, elegant hickory hardwood floors, and intricate custom millwork. The property also boasts a lakeside screened-in BBQ kitchen, a luxurious spa building complete with a hot tub and sauna, and a fully finished boathouse equipped with a hydraulic boat lift. Designed for energy efficiency, the home incorporates ICF construction, spray foam insulation, triple-glazed windows, and on-demand propane hot water. Additional features include a spacious triple-car garage, a charming Bunkie, and an inviting theatre room. Luxurious finishes, highlighted by granite countertops and marble-tiled bathrooms, elevate this Muskoka gem to unparalleled heights. Schedule your tour today to fully immerse yourself in this extraordinary retreat! **** EXTRAS **** All electrical light fixtures, stainless steel fridge; dishwasher; stove; microwave oven; stainless steel wine fridge; double chef's BBQ's; and window coverings. (id:46274)
1074 Tally Ho Winter Park Road
Lake Of Bays, Ontario
Meticulously planned, designed and crafted by a premium Muskoka builder, this 7400+sqft home or recreational retreat is surrounded by more than 35 acres of unique landscapes. The sprawling residence was built to maintain efficiency with ICF construction and in-floor radiant heating, as well, every element in this custom-build was carefully selected from only quality products. This home offers extensive modern comforts and fine finishes from high-end kitchen appliances, Emtek hardware, Perrin & Rowe faucets to the reclaimed hemlock floors, Toto toilets, & oversized fireplaces. Upon arrival, it was evident that the designer thoroughly considered the floor plan to provide the ultimate in function, convenience, and luxury. The main floor is flooded with natural light with floor-to-ceiling windows, offers a desirable open-concept layout and hosts the stunning primary bedroom. You will fall in love with the lavish primary suite featuring a 5pc ensuite with steam shower, heated floors and a soaker tub with panoramic views. The walk-in closet provides enough space for your attire, shoes & accessories. For your family or guests, the 2nd level offers a dedicated space for relaxation, with each of the three tastefully decorated bedrooms enhanced by ensuite privileges. The sizeable recreation room on the lower level is ideal for table games or hosting gatherings, and the separate guest wing is well suited for your guests with a private 3pc bath and ample storage space. For ease, the 3-car attached garage allows effortless entry to the home, and the finished space above creates a perfect in-law suite option or a great bonus space for growing families. Formerly known & operated as Tally Ho Winter Park, this incredible property has been cherished and holds fond memories for those who enjoyed spending winters here or learned to ski on the once-maintained hills. With so much outdoor space to enjoy, owners & guests are privy to a lifestyle of endless exploration and entertainment. (id:46274)
Lot 4 Fairy Falls Road
Lake Of Bays, Ontario
Imagine a serene canvas awaiting you in Baysville - a 5 acre dreamscape on a quiet, dead end, street. This newly created vacant lot, embraced by nature, beckons with possibilities with Rural Residential zoning. With a driveway carved through whispering pines, it's steps from town comforts - a beach, parks, boat launch, gas station and snow mobile trails. New fiber optics have been installed on the road, promising modern ease. Ideal for a tranquil retreat just 20 minutes from Huntsville or Bracebridge. Driveway has a permit and is installed. Hydro at the road. A superb location. HST in addition to sales price. Value added with permitted driveway into cleared building site. Vendor Take Back (VTB) available. (id:46274)
Lot 1 Fairy Falls Road
Lake Of Bays, Ontario
Exceptionally level, newly created building lot in scenic Baysville. Prime, five (5) wooded acres with 500 feet of road frontage on a dead end street ensures privacy to build your dream home! Why buy this lot? It's close to a public beach and boat launch, the snowmobile trail is accessed at the Town Gas Station, dead end road, fibre optics are just being installed on the road, 2 minutes to Baysville, 20 minute commute to Huntsville or Bracebridge accessed by Highway 11. The lot is situated on a year 'round Municipal Road ensuring accessibility. The driveway has been developed and is established to an amazing building site, ready to build on! MPAC has not assessed the lot yet, so taxes are not known at this time. Hydro available at the lot line. The RR zoning allows for a wide variety of uses such as single detached dwelling, B&B, Home occupation and more. Lot has a creek at North end of property offering many potential possibilities, but does not affect the building envelope or driveway. Relish the natural surroundings, privacy and superb location of this lot today! Vendor Take Back (VTB) available. (id:46274)
Lot 5 Fairy Falls Road
Lake Of Bays, Ontario
Imagine a serene canvas awaiting you in Baysville - a 5 acre dreamscape on a quiet, dead end, street. This\r\nnewly created vacant lot, embraced by nature, beckons with possibilities with Rural Residential zoning. With a\r\ndriveway carved through whispering pines, it's steps from town comforts - a beach, parks, boat launch, gas\r\nstation and snow mobile trails. New fiber optics have been installed on the road, promising modern ease.\r\nIdeal for a tranquil retreat just 20 minutes from Huntsville or Bracebridge. Driveway has a permit and is\r\ninstalled. Hydro at the road. A superb location. HST in addition to sales price. Value added with permitted driveway into cleared building site. Vendor Take Back (VTB) available. (id:46274)
5385 Line 8 N
Oro-Medonte, Ontario
CUSTOM BUILT FAMILY ESTATE HOME WITH NEARLY 9,000 SQ FT OF EXPERTLY DESIGNED LIVING SPACE ON 100 ACRES! This newly built, multi-generational estate spans 100 acres of recreational forest, featuring 2 ponds and several outbuildings, including a stone chicken coop excellent for hobby farming. Situated near Hwy 400, Barrie and Orillia, this 7 bed, 7 bath home offers a luxurious living experience. The estate includes a heated 4 car garage with space for a lift, wiring for an EV charger and a fully finished loft with 15 vaulted ceilings, a bedroom and 4-pc bath, plus kitchenette making it an excellent space for guests or potential rental income. The homes interior boasts a large foyer with an adjacent 2-pc bath, a great room with rustic beams, a 20 vaulted ceiling and massive windows overlooking acres of beautiful fields and mature trees. Multiple walk-outs to a large deck, a landscaped yard with a beautiful 20x40 ft salt-water pool is excellent for entertaining. The gourmet kitchen features high-end appliances, quartz countertops, a custom made island, two-tone cabinetry, and a coffee bar complete with wine and beverage fridge. The primary wing includes a private walk-out, his and hers walk-in closets, and a beautiful 5-pc ensuite oasis. The opposite wing features 2 large bedrooms sharing a Jack and Jill bathroom. The spacious main floor laundry featuring a floor-to-ceiling pantry, seamlessly connects to the garage and loft space. The finished walk-out lower level adds over 2,950 sq ft of additional living space, with high-ceilings, entertainment areas, two additional bedrooms, a business space with its own entrance and powder room. Adjacent to the main house, a legal one-bedroom in-law suite features high-end finishes, a vaulted ceiling, a fireplace, and a private deck overlooking the backyard and pool. Three separate HRV systems ensure optimal comfort throughout the property, while a forestry plan provides the potential for bonus income and reduced property taxes. (id:46274)

