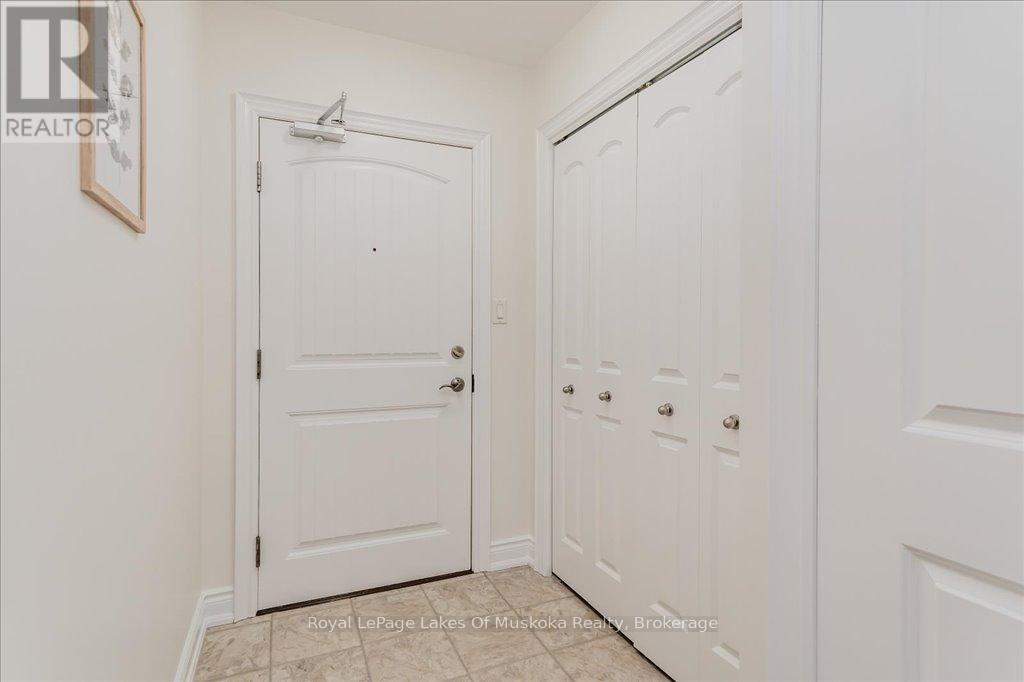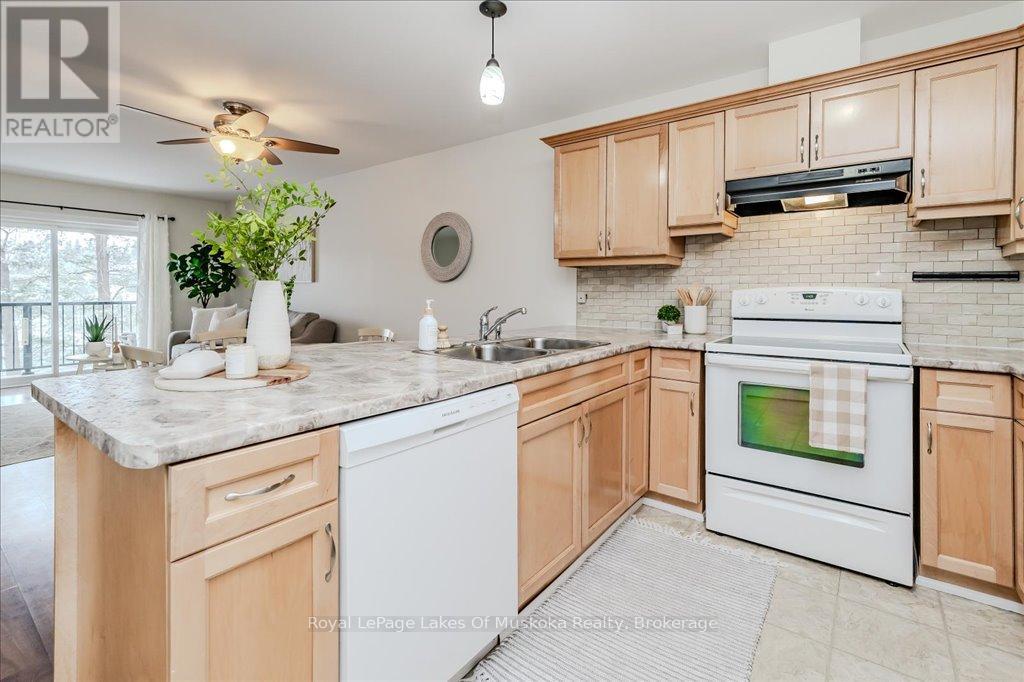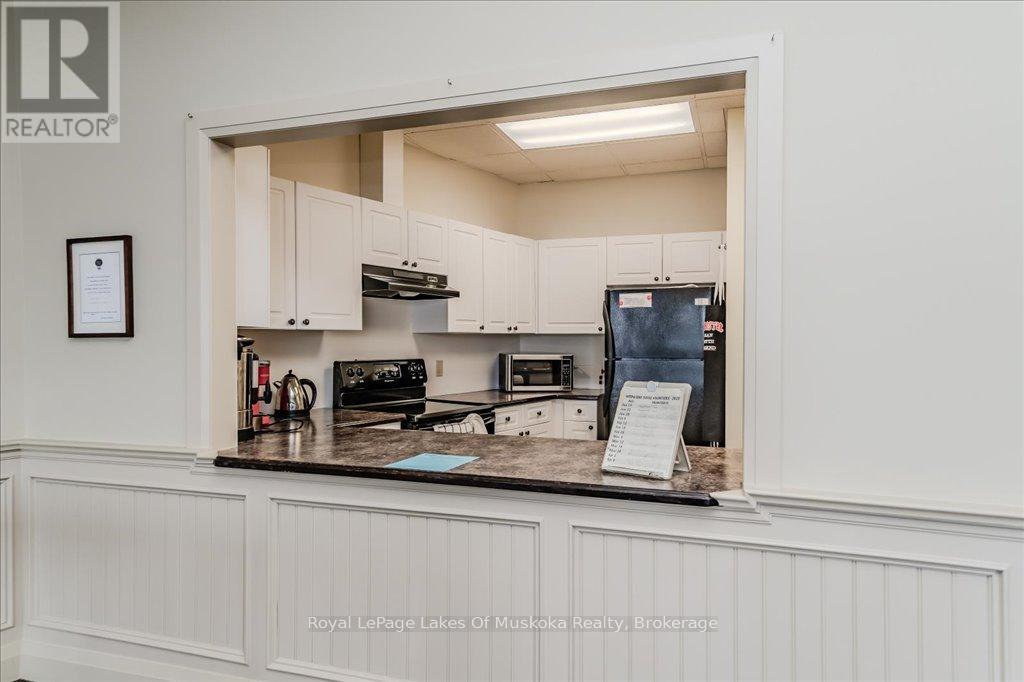Gl2 - 10a Kimberley Avenue Bracebridge, Ontario P1L 0A6
$449,000Maintenance, Water, Common Area Maintenance, Insurance, Parking
$505.96 Monthly
Maintenance, Water, Common Area Maintenance, Insurance, Parking
$505.96 MonthlyWelcome to Legends at the Falls, an exclusive condominium community where elegance meets effortless living. Perfectly positioned on the south end of Kimberley Avenue, this highly sought-after address overlooks the Muskoka River and Bracebridge Falls, offering breathtaking scenery just moments from the vibrant downtown core. Step inside this suite, a meticulously designed Birds Mill model in Building "A," completed in 2009. This spacious suite boasts nearly 900 sq. ft. of living space.The open-concept layout creates an inviting atmosphere, where the kitchen seamlessly flows into the dining and living areas. From here, step out onto your private tiled balcony, a peaceful retreat with river views, perfect for enjoying your morning coffee or an evening glass of wine. A separate den provides versatility, ideal for a home office, library, hobby space or guest accommodation. The primary bedroom is complete with windows framing water views and a generous double closet. The bathroom features an easy-access tub, designed with both style and functionality in mind. Legends at the Falls offers an impressive selection of amenities tailored for a premium lifestyle. Residents enjoy access to an exclusive underground parking space and locker, fitness room, workshop, car wash bay, and party room. The sprawling social lounge, complete with a community kitchen, washrooms, TV, billiard table, and large balcony overlooking the Muskoka River, provides a welcoming space to gather with friends and neighbours. Embrace the Muskoka lifestyle right at your door step - scenic riverfront walking trails, effortless access to the water and downtown Bracebridge where shopping, dining, and entertainment are always within reach. (id:46274)
Property Details
| MLS® Number | X12049350 |
| Property Type | Single Family |
| Community Name | Macaulay |
| Community Features | Pet Restrictions |
| Equipment Type | Water Heater |
| Features | Elevator, Balcony, In Suite Laundry |
| Parking Space Total | 1 |
| Rental Equipment Type | Water Heater |
| View Type | View Of Water, River View |
Building
| Bathroom Total | 1 |
| Bedrooms Above Ground | 1 |
| Bedrooms Total | 1 |
| Age | 16 To 30 Years |
| Amenities | Car Wash, Exercise Centre, Recreation Centre, Visitor Parking, Storage - Locker |
| Appliances | Water Heater |
| Cooling Type | Central Air Conditioning, Air Exchanger |
| Exterior Finish | Concrete, Stone |
| Foundation Type | Concrete |
| Heating Fuel | Natural Gas |
| Heating Type | Forced Air |
| Size Interior | 800 - 899 Ft2 |
| Type | Apartment |
Parking
| Underground | |
| Garage |
Land
| Acreage | No |
Rooms
| Level | Type | Length | Width | Dimensions |
|---|---|---|---|---|
| Main Level | Kitchen | 4.14 m | 2.2 m | 4.14 m x 2.2 m |
| Main Level | Dining Room | 4.14 m | 3.175 m | 4.14 m x 3.175 m |
| Main Level | Living Room | 3.63 m | 3.42 m | 3.63 m x 3.42 m |
| Main Level | Bedroom | 4.06 m | 3.93 m | 4.06 m x 3.93 m |
| Main Level | Den | 3.58 m | 2.38 m | 3.58 m x 2.38 m |
| Main Level | Bathroom | 2.92 m | 2.38 m | 2.92 m x 2.38 m |
https://www.realtor.ca/real-estate/28091901/gl2-10a-kimberley-avenue-bracebridge-macaulay-macaulay
Contact Us
Contact us for more information











































