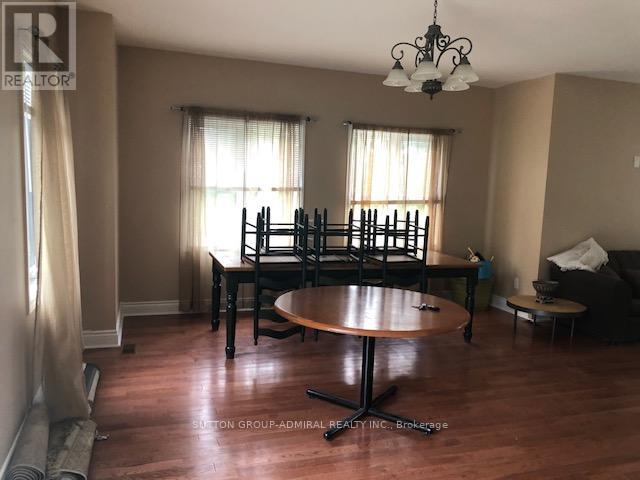3 Bedroom
2 Bathroom
1099.9909 - 1499.9875 sqft
Raised Bungalow
Forced Air
Acreage
$1,449,900
Rare opportunity to own 13 + 10 acres of land. Welcome home to this beautiful 3 BR custom built raised ""open concept"" bungalow, featuring a breakfast bar, spacious bedrooms, 3 1/4"" hardwood flooring throughout, including a basement, set among 13 acres of land. New roof 2024, Footings in place for a garage/garden suite. Property is suitable and enjoyable for all life stages. Approx. 843 ft frontage on Lake Ridge Road. The second parcel is 10 acres of an unspoiled oasis and only steps away from the first parcel, accessible via right of way. Amenities including recreational parks, marinas, pristine beaches, golf course, schools, etc. in close proximity. Immediate access to highway 48. Approximately 68 kms to Hwy 401. **** EXTRAS **** Second parcel of land (10 acres) is accessible via ROW. Buyer is responsible for doing own due diligence on property. (id:46274)
Property Details
|
MLS® Number
|
N9357367 |
|
Property Type
|
Single Family |
|
Community Name
|
Beaverton |
|
AmenitiesNearBy
|
Beach |
|
ParkingSpaceTotal
|
20 |
Building
|
BathroomTotal
|
2 |
|
BedroomsAboveGround
|
3 |
|
BedroomsTotal
|
3 |
|
Appliances
|
Dishwasher, Dryer, Refrigerator, Stove, Washer, Water Softener, Window Coverings |
|
ArchitecturalStyle
|
Raised Bungalow |
|
BasementDevelopment
|
Finished |
|
BasementType
|
N/a (finished) |
|
ConstructionStyleAttachment
|
Detached |
|
ExteriorFinish
|
Brick |
|
FlooringType
|
Hardwood, Ceramic |
|
HalfBathTotal
|
1 |
|
HeatingFuel
|
Propane |
|
HeatingType
|
Forced Air |
|
StoriesTotal
|
1 |
|
SizeInterior
|
1099.9909 - 1499.9875 Sqft |
|
Type
|
House |
Parking
Land
|
Acreage
|
Yes |
|
LandAmenities
|
Beach |
|
Sewer
|
Septic System |
|
SizeDepth
|
202 Ft ,10 In |
|
SizeFrontage
|
843 Ft ,4 In |
|
SizeIrregular
|
843.4 X 202.9 Ft ; 414.65 Ft X 240.28 Ft X 843.42 Ft X 2026 |
|
SizeTotalText
|
843.4 X 202.9 Ft ; 414.65 Ft X 240.28 Ft X 843.42 Ft X 2026|10 - 24.99 Acres |
|
SurfaceWater
|
Lake/pond |
|
ZoningDescription
|
Rb |
Rooms
| Level |
Type |
Length |
Width |
Dimensions |
|
Basement |
Recreational, Games Room |
14.49 m |
9.03 m |
14.49 m x 9.03 m |
|
Main Level |
Kitchen |
4.79 m |
4 m |
4.79 m x 4 m |
|
Main Level |
Dining Room |
5.22 m |
4.5 m |
5.22 m x 4.5 m |
|
Main Level |
Living Room |
4.17 m |
2.17 m |
4.17 m x 2.17 m |
|
Main Level |
Primary Bedroom |
4.72 m |
3.6 m |
4.72 m x 3.6 m |
|
Main Level |
Bedroom |
4.95 m |
3.14 m |
4.95 m x 3.14 m |
|
Main Level |
Bedroom |
3.9 m |
3.4 m |
3.9 m x 3.4 m |
|
Main Level |
Laundry Room |
2.19 m |
1.1 m |
2.19 m x 1.1 m |
Utilities
https://www.realtor.ca/real-estate/27440639/b130-lake-ridge-road-brock-beaverton-beaverton











