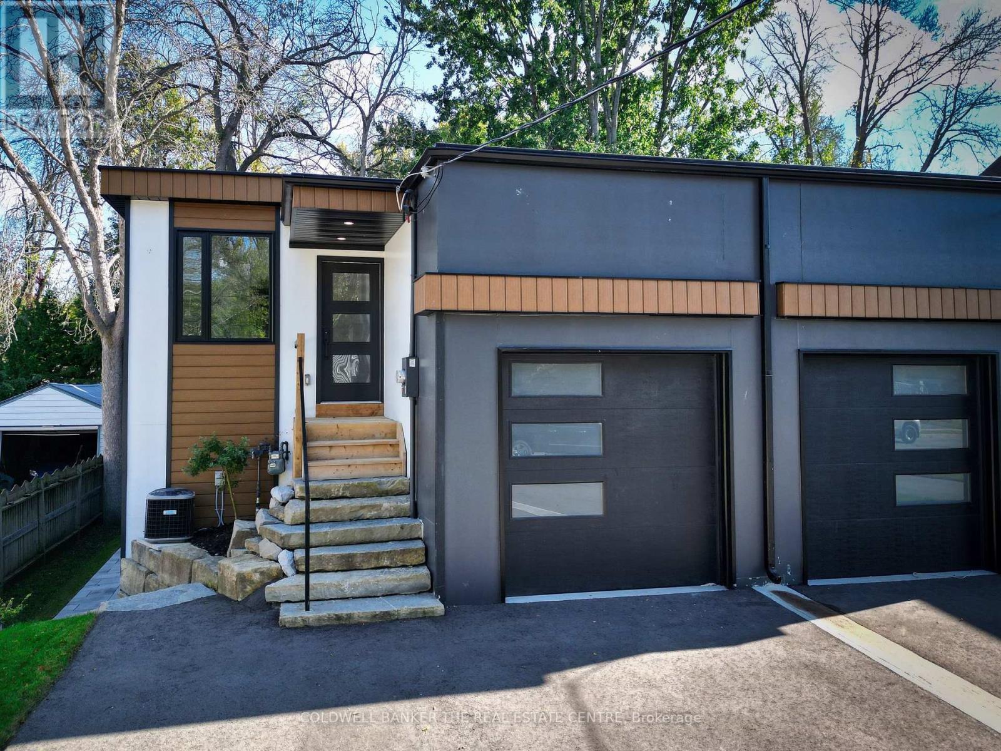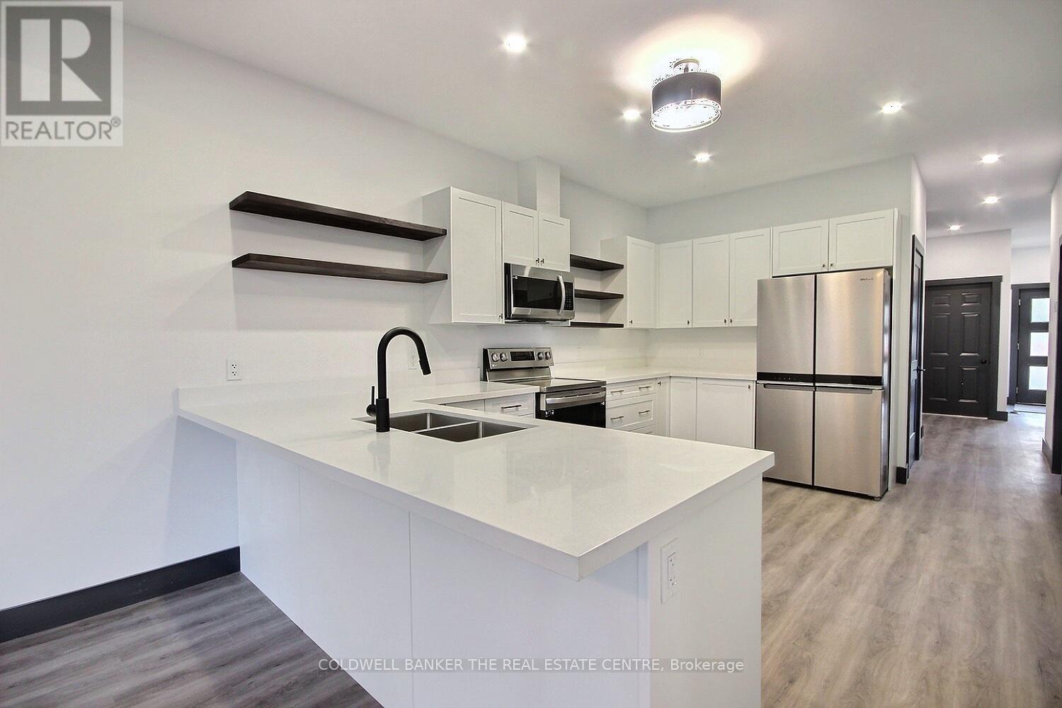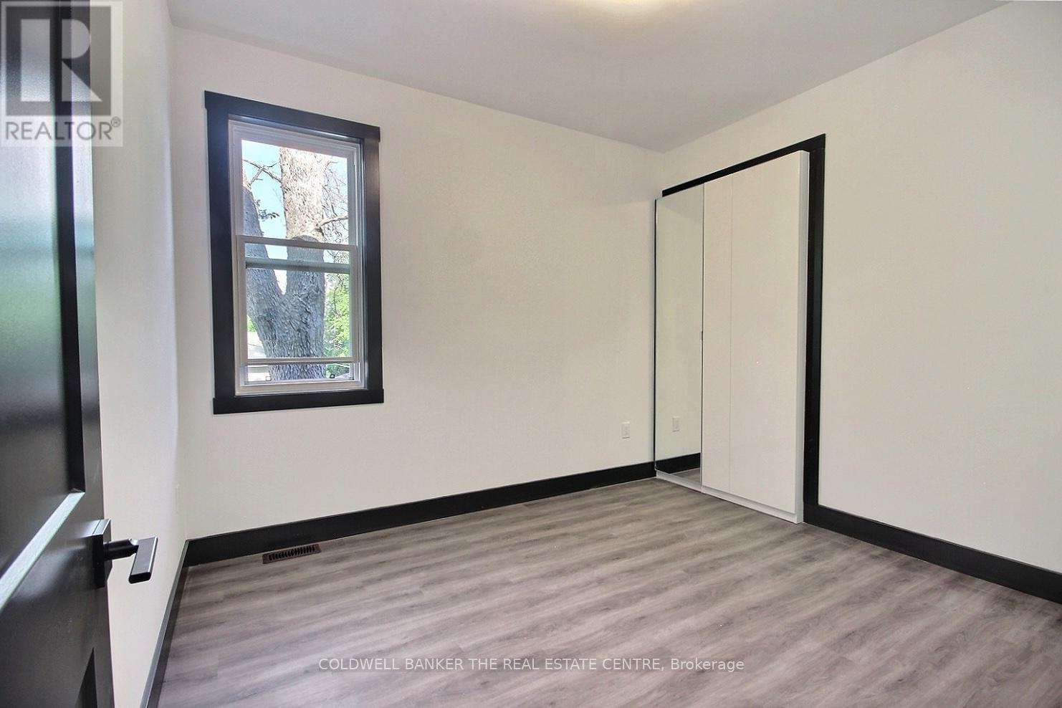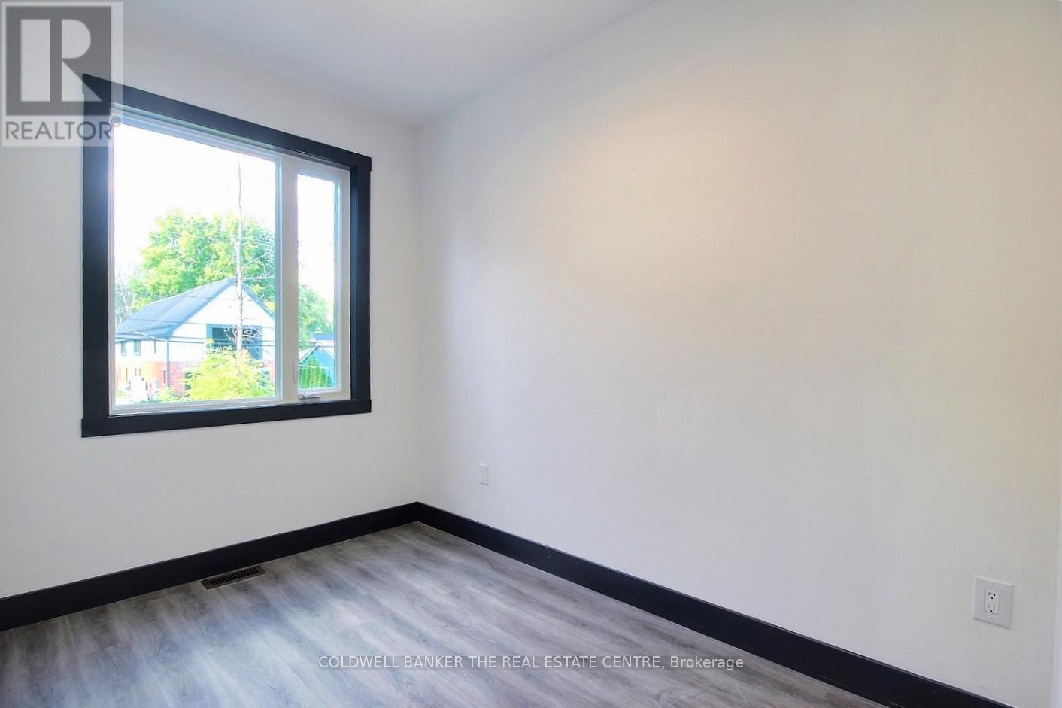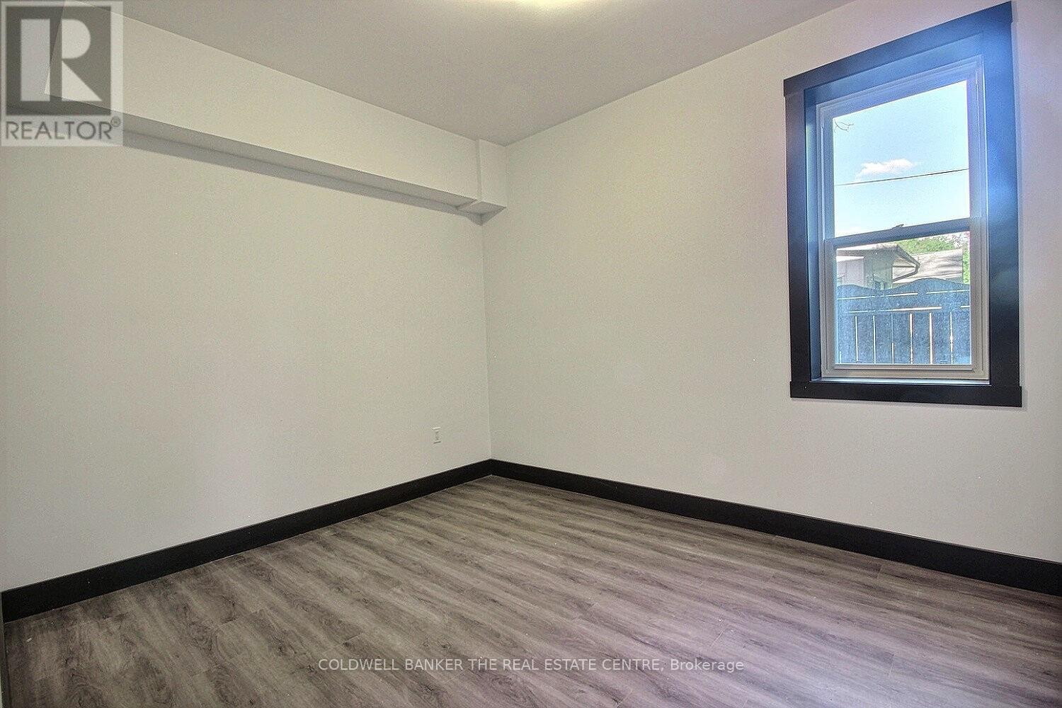4 Bedroom
3 Bathroom
1099.9909 - 1499.9875 sqft
Raised Bungalow
Fireplace
Central Air Conditioning
Radiant Heat
$699,900
Stunning modern semi-detached home with a separate legal 1-bedroom apartment. This new build includes a Tarion Warranty for peace of mind. The main residence features a flexible 2+1 bedroom layout, a main floor office that can easily convert into an extra bedroom, 1.5 baths, laundry, utility room, and a single-car garage with inside entryperfect for families of all sizes. The independent 1-bedroom, 1-bath apartment offers its own private side entrance, full kitchen, laundry hookup, and a spacious living room with a walkout deckideal for rental income or multigenerational living with privacy. Both levels feature open-concept layouts with 9-foot ceilings, bright kitchens, and seamless access to the backyard. (id:46274)
Property Details
|
MLS® Number
|
S9380208 |
|
Property Type
|
Single Family |
|
Community Name
|
Coldwater |
|
AmenitiesNearBy
|
Park, Place Of Worship |
|
CommunityFeatures
|
Community Centre, School Bus |
|
EquipmentType
|
Water Heater - Tankless |
|
Features
|
Irregular Lot Size |
|
ParkingSpaceTotal
|
4 |
|
RentalEquipmentType
|
Water Heater - Tankless |
Building
|
BathroomTotal
|
3 |
|
BedroomsAboveGround
|
2 |
|
BedroomsBelowGround
|
2 |
|
BedroomsTotal
|
4 |
|
ArchitecturalStyle
|
Raised Bungalow |
|
BasementDevelopment
|
Finished |
|
BasementFeatures
|
Apartment In Basement, Walk Out |
|
BasementType
|
N/a (finished) |
|
ConstructionStyleAttachment
|
Semi-detached |
|
CoolingType
|
Central Air Conditioning |
|
ExteriorFinish
|
Concrete, Vinyl Siding |
|
FireplacePresent
|
Yes |
|
FireplaceTotal
|
1 |
|
FoundationType
|
Insulated Concrete Forms |
|
HalfBathTotal
|
1 |
|
HeatingFuel
|
Natural Gas |
|
HeatingType
|
Radiant Heat |
|
StoriesTotal
|
1 |
|
SizeInterior
|
1099.9909 - 1499.9875 Sqft |
|
Type
|
House |
|
UtilityWater
|
Municipal Water |
Parking
Land
|
Acreage
|
No |
|
LandAmenities
|
Park, Place Of Worship |
|
Sewer
|
Sanitary Sewer |
|
SizeDepth
|
185 Ft ,10 In |
|
SizeFrontage
|
30 Ft ,3 In |
|
SizeIrregular
|
30.3 X 185.9 Ft ; 185.89 Ft X 30.31 Ft X 185.79 Ft X 31.51 |
|
SizeTotalText
|
30.3 X 185.9 Ft ; 185.89 Ft X 30.31 Ft X 185.79 Ft X 31.51|under 1/2 Acre |
|
ZoningDescription
|
Residential |
Rooms
| Level |
Type |
Length |
Width |
Dimensions |
|
Lower Level |
Bathroom |
1.48 m |
2.34 m |
1.48 m x 2.34 m |
|
Lower Level |
Bedroom |
1.98 m |
2.34 m |
1.98 m x 2.34 m |
|
Lower Level |
Bedroom 3 |
3.78 m |
2.94 m |
3.78 m x 2.94 m |
|
Lower Level |
Living Room |
4.48 m |
6.64 m |
4.48 m x 6.64 m |
|
Lower Level |
Kitchen |
11.4 m |
11.6 m |
11.4 m x 11.6 m |
|
Main Level |
Living Room |
5.04 m |
6.75 m |
5.04 m x 6.75 m |
|
Main Level |
Kitchen |
3.45 m |
3.51 m |
3.45 m x 3.51 m |
|
Main Level |
Bedroom |
3.05 m |
3.56 m |
3.05 m x 3.56 m |
|
Main Level |
Bedroom 2 |
2.96 m |
3.06 m |
2.96 m x 3.06 m |
|
Main Level |
Office |
3.71 m |
2.18 m |
3.71 m x 2.18 m |
|
Main Level |
Bathroom |
2.14 m |
0.94 m |
2.14 m x 0.94 m |
|
Main Level |
Bathroom |
1.74 m |
3.06 m |
1.74 m x 3.06 m |
Utilities
https://www.realtor.ca/real-estate/27498456/b-23-gray-street-severn-coldwater-coldwater

