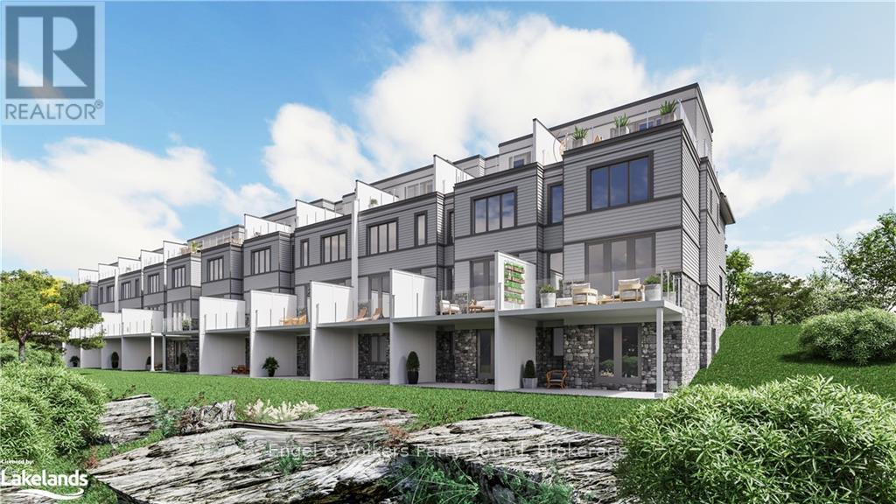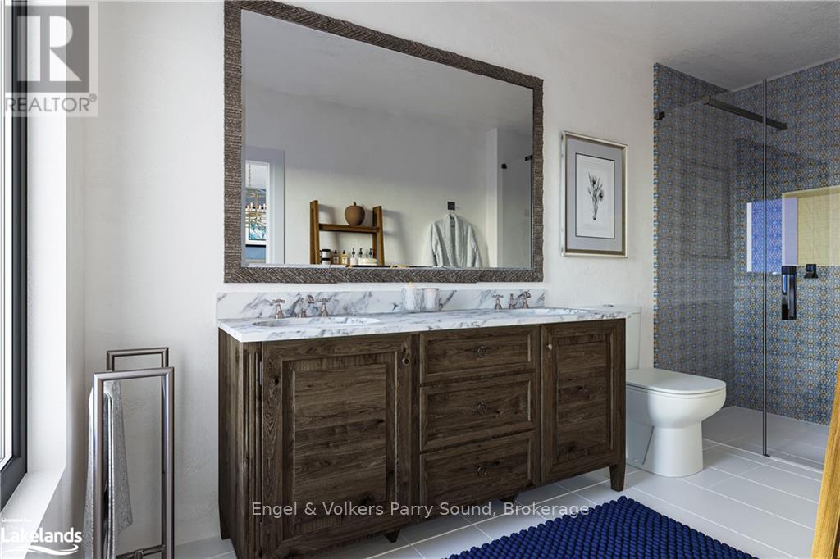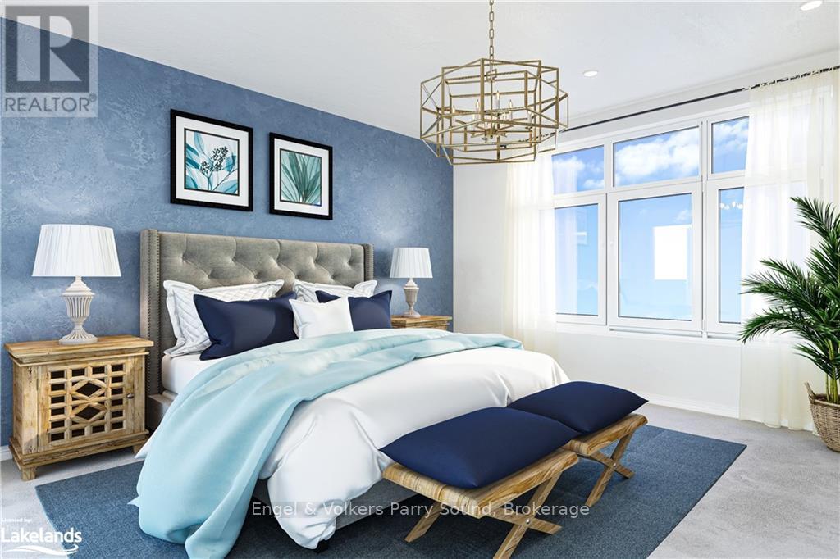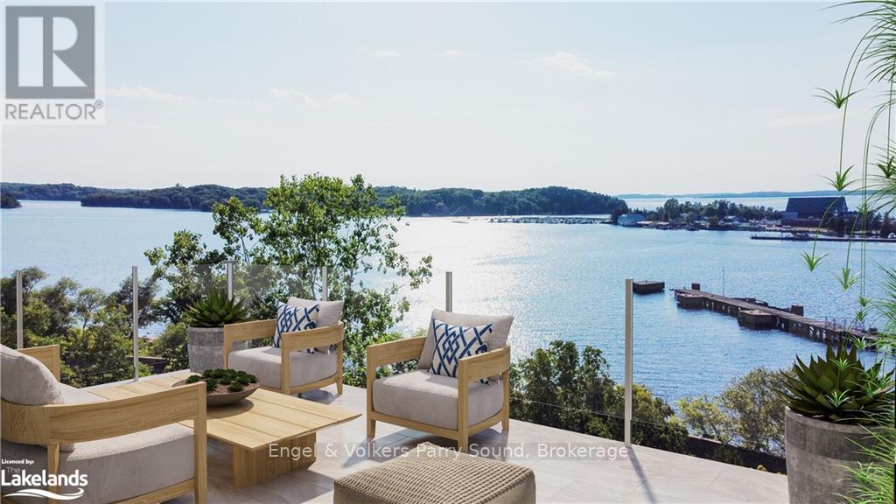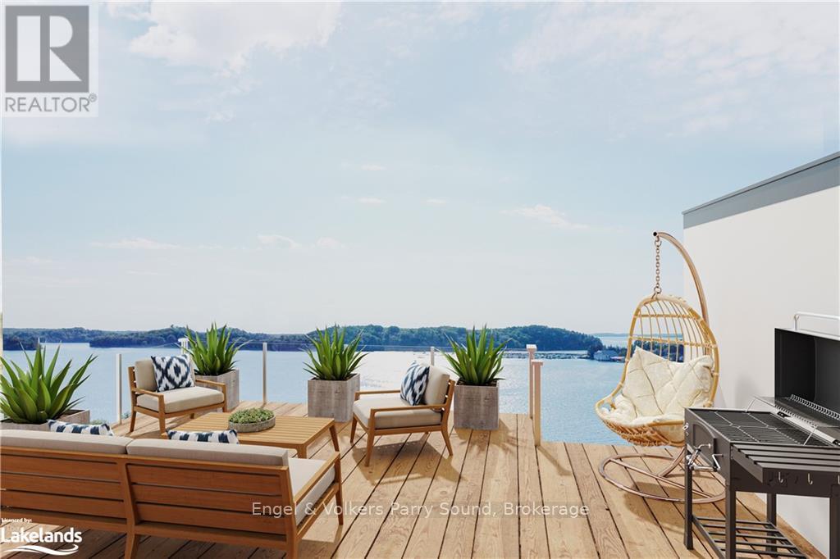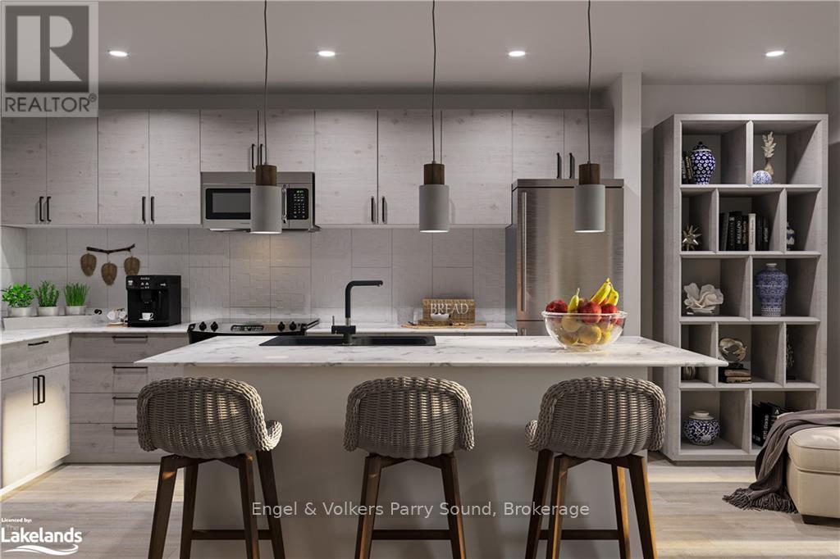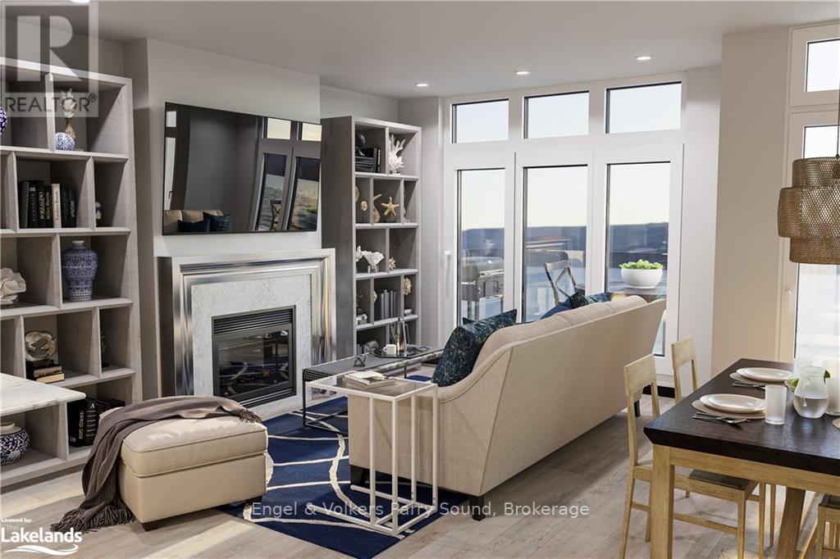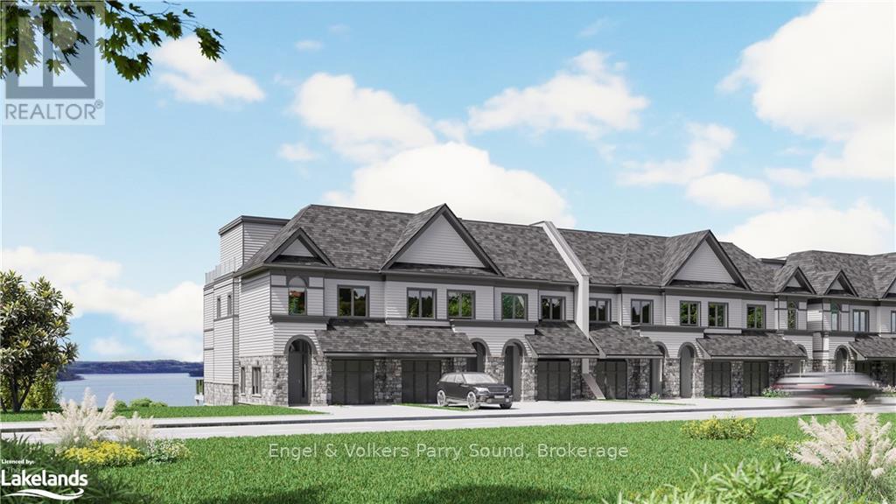A1 - 8 Champagne Street Parry Sound, Ontario P2A 3C2
$1,295,000Maintenance,
$265.58 Monthly
Maintenance,
$265.58 MonthlyWelcome to The Towns at Harbour Hill overlooking the picturesque shores of Georgian Bay. A luxury boutique development of only twenty exclusive townhomes in the growing town of Parry Sound and inspired by the natural elements around it. Indulge in some of Parry Sound's most coveted experiences. From launching your boat just steps from the development to walking the 6km fitness trail or taking in a show at the Charles W. Stockey Centre for Performing Arts, this community offers it all right at your doorstep. The townhomes are ideal for families looking for space to live, work and play all in the same property. Also perfect for couples that are looking to maintain an active waterfront property without the constant maintenance that is typically required with larger properties. This is a unique turnkey opportunity. Situated on Hwy 400, just 2 hours North of Toronto. Expect to enjoy year round activities, from boating on Georgian Bay to snowmobiling on the many groomed trails. (id:46274)
Property Details
| MLS® Number | X10898233 |
| Property Type | Single Family |
| Community Features | Pet Restrictions |
| Parking Space Total | 2 |
Building
| Bathroom Total | 4 |
| Bedrooms Above Ground | 3 |
| Bedrooms Total | 3 |
| Cooling Type | Central Air Conditioning |
| Exterior Finish | Stone, Vinyl Siding |
| Half Bath Total | 1 |
| Heating Fuel | Natural Gas |
| Heating Type | Forced Air |
| Stories Total | 3 |
| Size Interior | 2,750 - 2,999 Ft2 |
| Type | Row / Townhouse |
| Utility Water | Municipal Water |
Parking
| Garage | |
| No Garage |
Land
| Acreage | No |
| Zoning Description | R3 |
Rooms
| Level | Type | Length | Width | Dimensions |
|---|---|---|---|---|
| Second Level | Primary Bedroom | 3.96 m | 3.96 m | 3.96 m x 3.96 m |
| Second Level | Bathroom | 2.74 m | 3.05 m | 2.74 m x 3.05 m |
| Second Level | Bathroom | 3.05 m | 2.44 m | 3.05 m x 2.44 m |
| Second Level | Bedroom | 2.74 m | 3.66 m | 2.74 m x 3.66 m |
| Second Level | Bedroom | 2.74 m | 3.35 m | 2.74 m x 3.35 m |
| Lower Level | Recreational, Games Room | 3.66 m | 9.14 m | 3.66 m x 9.14 m |
| Lower Level | Bathroom | 1.52 m | 2.74 m | 1.52 m x 2.74 m |
| Main Level | Family Room | 3.96 m | 4.27 m | 3.96 m x 4.27 m |
| Main Level | Other | 1.52 m | 2.74 m | 1.52 m x 2.74 m |
| Main Level | Kitchen | 4.27 m | 3.66 m | 4.27 m x 3.66 m |
| Main Level | Bathroom | Measurements not available |
https://www.realtor.ca/real-estate/27328791/a1-8-champagne-street-parry-sound
Contact Us
Contact us for more information

