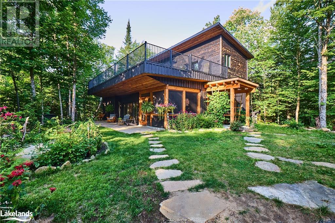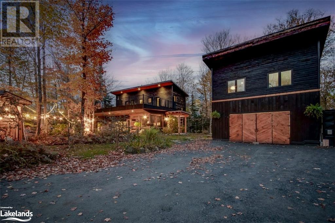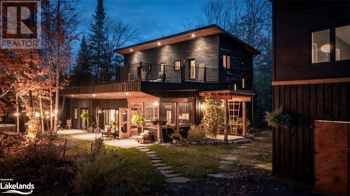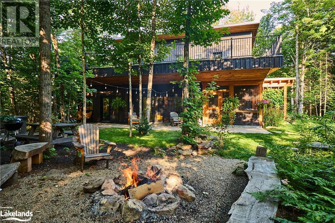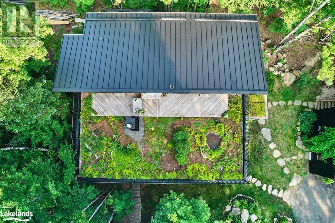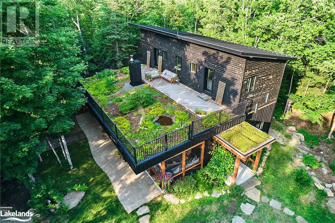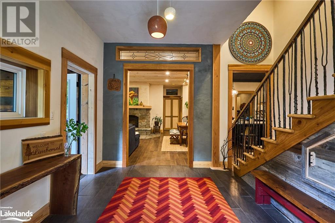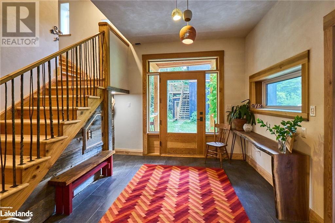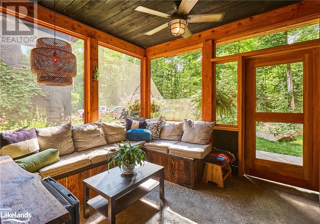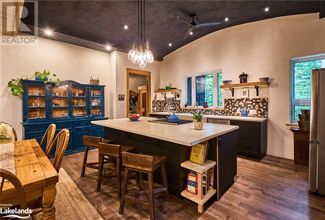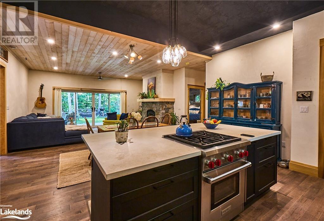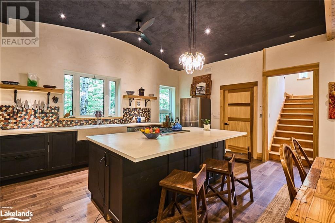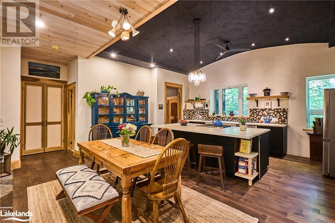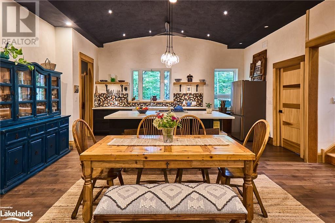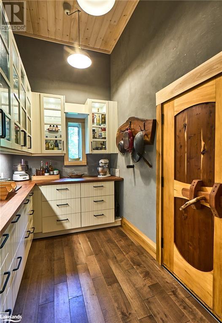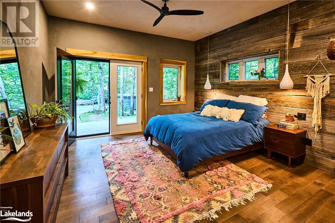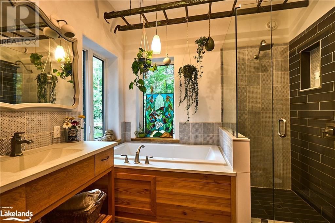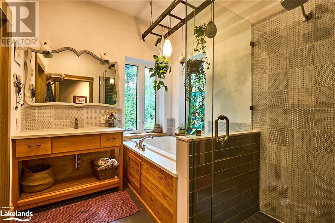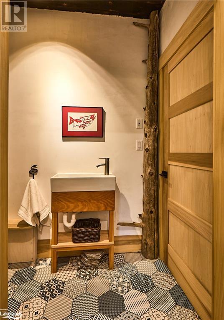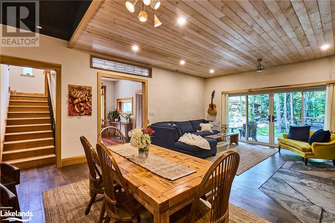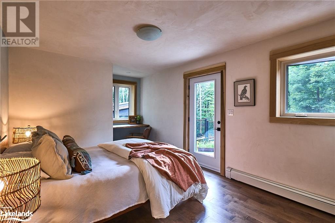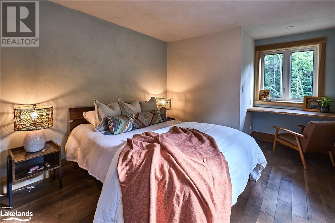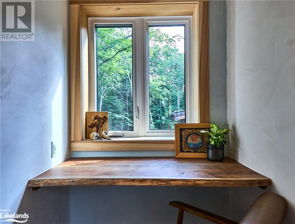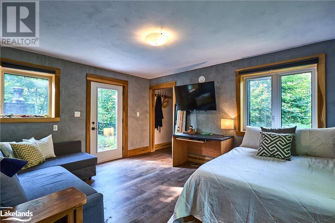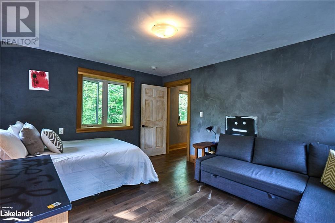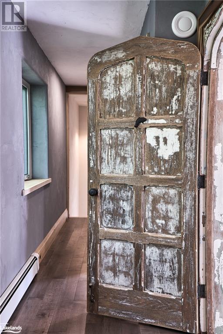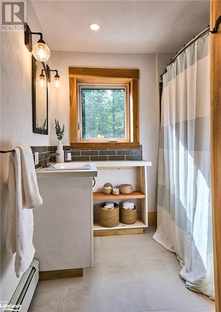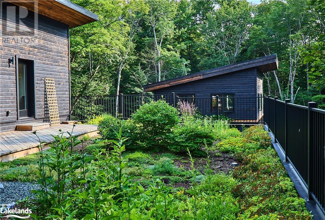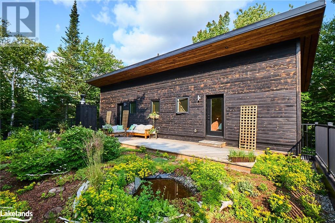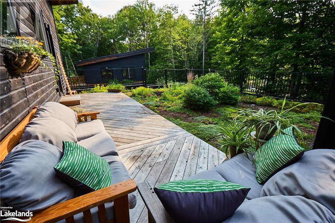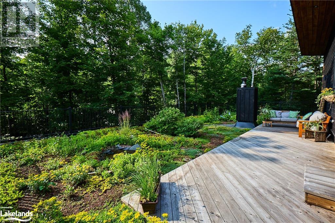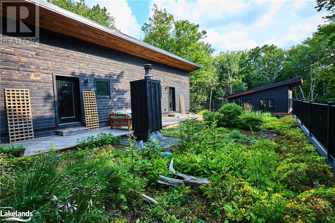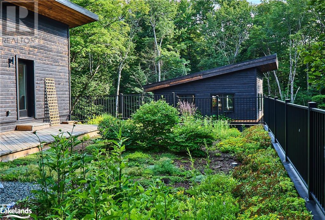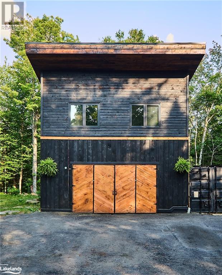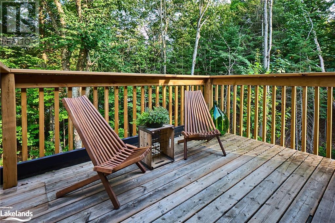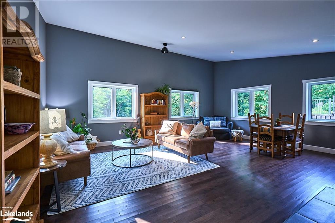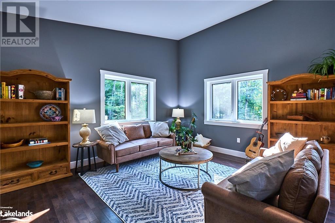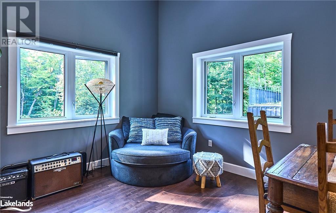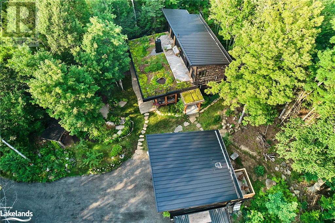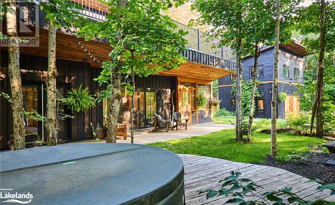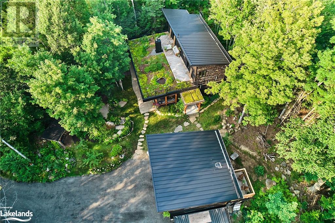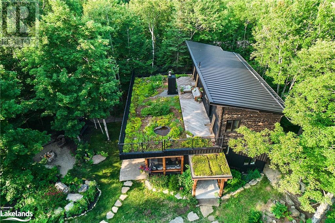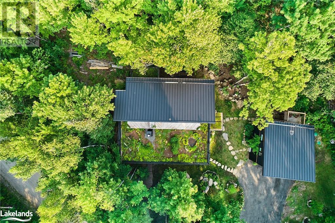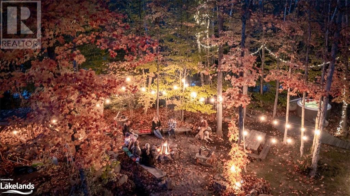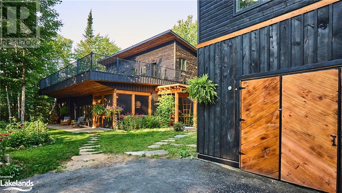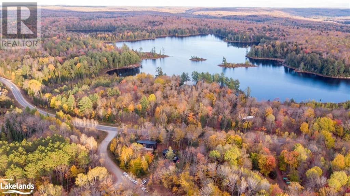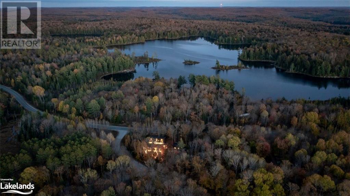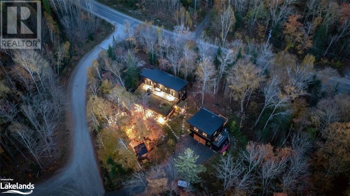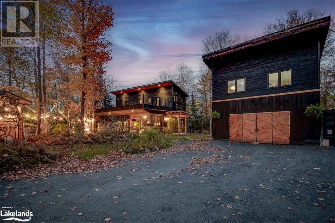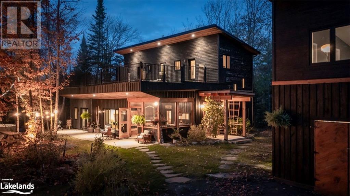979 Hutcheson Road Huntsville, Ontario P1H 2J6
$1,349,000
This property is a true inspiration. From the moment you arrive; to exploring the beautiful gardens and touring the home, you'll be captivated by its unique charm. The serene and peaceful atmosphere will transport you to a world of tranquility, where you can relax and enjoy life's simple pleasures. The living space is both cozy and expansive, creating the perfect balance between comfort and luxury. The chef's kitchen is a dream come true, with concrete counters, a private pantry, and a restaurant-grade walk-in fridge. The primary bedroom is a peaceful retreat, offering a private patio and hot tub area where you can stargaze and immerse yourself in the lush garden. Upstairs, the two additional bedrooms and full bathroom continue the trend of indoor/outdoor living, with walkouts to the breathtaking 'living roof'. This unique feature perfectly embodies the eco-conscious principles that were used in constructing this masterpiece. The double detached garage with a second-story loft is a wonderful extension of the living space, providing endless possibilities for creativity and relaxation. This private sanctuary is the ultimate escape, surrounded by nature and only moments away from the vibrant heart of Huntsville. (id:46274)
Property Details
| MLS® Number | 40532304 |
| Property Type | Single Family |
| Amenities Near By | Airport, Golf Nearby, Schools, Ski Area |
| Community Features | School Bus |
| Equipment Type | Propane Tank |
| Features | Visual Exposure, Crushed Stone Driveway, Country Residential, Recreational |
| Parking Space Total | 8 |
| Rental Equipment Type | Propane Tank |
Building
| Bathroom Total | 3 |
| Bedrooms Above Ground | 3 |
| Bedrooms Total | 3 |
| Appliances | Dishwasher, Dryer, Oven - Built-in, Refrigerator, Stove, Washer, Hot Tub |
| Architectural Style | Contemporary |
| Basement Type | None |
| Constructed Date | 2019 |
| Construction Style Attachment | Detached |
| Cooling Type | None |
| Fireplace Fuel | Wood |
| Fireplace Present | Yes |
| Fireplace Total | 1 |
| Fireplace Type | Other - See Remarks |
| Foundation Type | Insulated Concrete Forms |
| Half Bath Total | 1 |
| Heating Fuel | Propane |
| Heating Type | Hot Water Radiator Heat, Other, Radiant Heat |
| Size Interior | 2360 |
| Type | House |
| Utility Water | Drilled Well |
Parking
| Detached Garage |
Land
| Access Type | Road Access, Highway Access, Highway Nearby |
| Acreage | Yes |
| Land Amenities | Airport, Golf Nearby, Schools, Ski Area |
| Sewer | Septic System |
| Size Frontage | 282 Ft |
| Size Irregular | 1.14 |
| Size Total | 1.14 Ac|1/2 - 1.99 Acres |
| Size Total Text | 1.14 Ac|1/2 - 1.99 Acres |
| Zoning Description | Ru |
Rooms
| Level | Type | Length | Width | Dimensions |
|---|---|---|---|---|
| Second Level | Bedroom | 14'4'' x 12'8'' | ||
| Second Level | 4pc Bathroom | Measurements not available | ||
| Second Level | Bedroom | 14'1'' x 10'0'' | ||
| Main Level | Utility Room | 11'8'' x 10'0'' | ||
| Main Level | Full Bathroom | Measurements not available | ||
| Main Level | Full Bathroom | Measurements not available | ||
| Main Level | Primary Bedroom | 15'5'' x 13'4'' | ||
| Main Level | Living Room | 18'2'' x 13'2'' | ||
| Main Level | Cold Room | 8'11'' x 7'5'' | ||
| Main Level | Pantry | 8'11'' x 6'3'' | ||
| Main Level | Kitchen/dining Room | 17'1'' x 20'0'' | ||
| Main Level | Sunroom | 11'2'' x 11'0'' | ||
| Main Level | Foyer | 12'4'' x 9'7'' |
https://www.realtor.ca/real-estate/26544056/979-hutcheson-road-huntsville
Interested?
Contact us for more information

