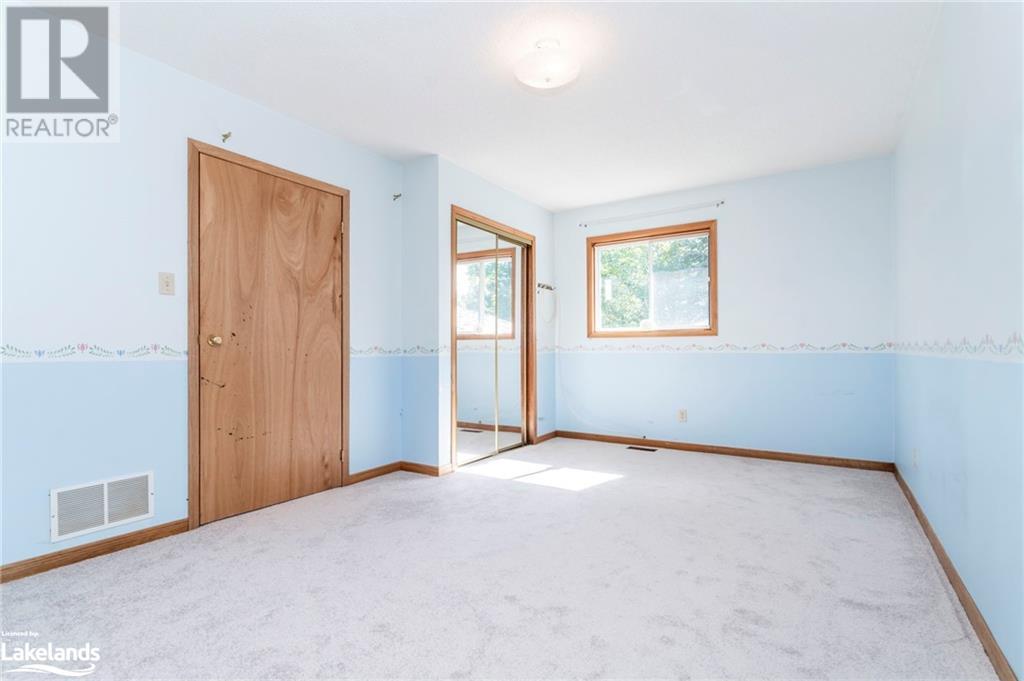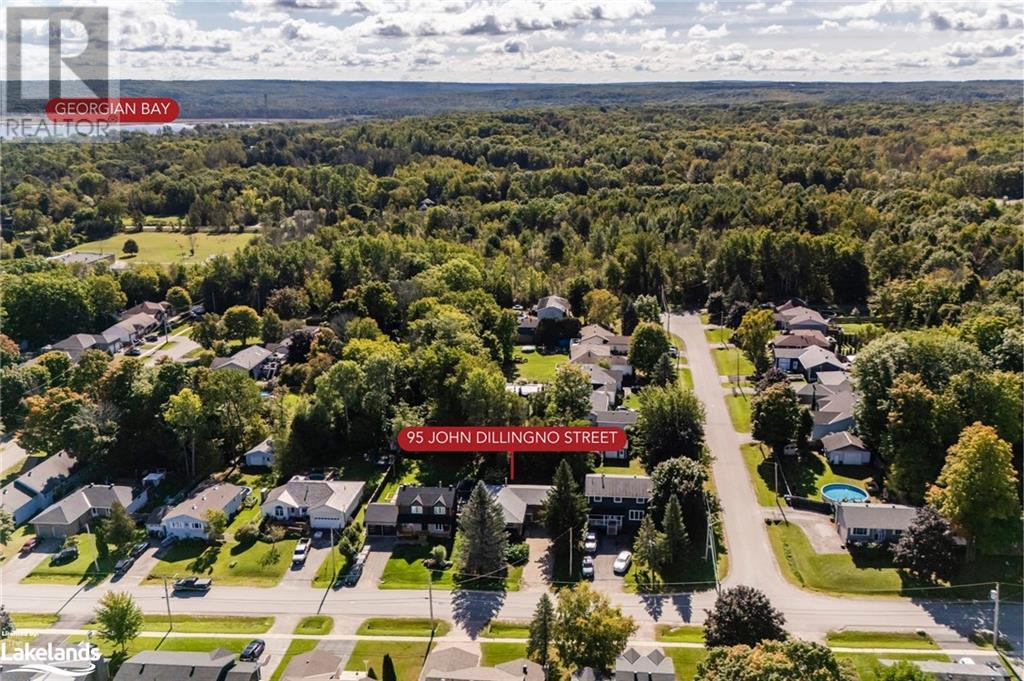3 Bedroom
3 Bathroom
1626 sqft
Bungalow
Fireplace
None
Forced Air
$599,000
Discover an excellent opportunity to own a charming home in the wonderful community of Victoria Harbour! This 3-bedroom, 3-bathroom property offers over 2200 sq ft of living space, making it ideal for first-time buyers, downsizers, or anyone looking to enjoy life close to Georgian Bay. Situated on a private 66 x 165 lot, this home features a large attached garage, a screened-in sunroom, a new roof installed in 2020, and a new furnace added in 2024. The main floor boasts 2 bedrooms, a spacious kitchen with solid wood cabinetry and a large bathroom complete with a sunken tub and step-in shower. The primary bedroom includes a 2 piece ensuite and plenty of closet space. With a little updating, the finished basement has the potential to become a fantastic secondary living space. You’ll love the home’s proximity to schools, parks, and the picturesque Georgian Bay, while being just a short drive to Midland and offering easy access to Highway 400. Enjoy all this community has to offer. (id:46274)
Open House
This property has open houses!
Starts at:
2:30 pm
Ends at:
4:00 pm
Property Details
|
MLS® Number
|
40655436 |
|
Property Type
|
Single Family |
|
AmenitiesNearBy
|
Beach, Golf Nearby, Marina, Park, Place Of Worship, Playground, Schools, Ski Area |
|
CommunicationType
|
High Speed Internet |
|
CommunityFeatures
|
Quiet Area, School Bus |
|
ParkingSpaceTotal
|
5 |
|
Structure
|
Shed |
Building
|
BathroomTotal
|
3 |
|
BedroomsAboveGround
|
2 |
|
BedroomsBelowGround
|
1 |
|
BedroomsTotal
|
3 |
|
Appliances
|
Dishwasher, Refrigerator, Stove, Window Coverings |
|
ArchitecturalStyle
|
Bungalow |
|
BasementDevelopment
|
Finished |
|
BasementType
|
Full (finished) |
|
ConstructedDate
|
1990 |
|
ConstructionStyleAttachment
|
Detached |
|
CoolingType
|
None |
|
ExteriorFinish
|
Brick |
|
FireProtection
|
Smoke Detectors |
|
FireplaceFuel
|
Wood |
|
FireplacePresent
|
Yes |
|
FireplaceTotal
|
1 |
|
FireplaceType
|
Stove |
|
Fixture
|
Ceiling Fans |
|
FoundationType
|
Block |
|
HalfBathTotal
|
2 |
|
HeatingFuel
|
Natural Gas |
|
HeatingType
|
Forced Air |
|
StoriesTotal
|
1 |
|
SizeInterior
|
1626 Sqft |
|
Type
|
House |
|
UtilityWater
|
Municipal Water |
Parking
Land
|
AccessType
|
Road Access, Highway Access |
|
Acreage
|
No |
|
FenceType
|
Partially Fenced |
|
LandAmenities
|
Beach, Golf Nearby, Marina, Park, Place Of Worship, Playground, Schools, Ski Area |
|
Sewer
|
Municipal Sewage System |
|
SizeDepth
|
165 Ft |
|
SizeFrontage
|
66 Ft |
|
SizeIrregular
|
0.244 |
|
SizeTotal
|
0.244 Ac|under 1/2 Acre |
|
SizeTotalText
|
0.244 Ac|under 1/2 Acre |
|
ZoningDescription
|
R2 |
Rooms
| Level |
Type |
Length |
Width |
Dimensions |
|
Lower Level |
Storage |
|
|
12'6'' x 12'3'' |
|
Lower Level |
Bedroom |
|
|
12'0'' x 12'3'' |
|
Lower Level |
Storage |
|
|
14'1'' x 4'9'' |
|
Lower Level |
Utility Room |
|
|
12'0'' x 8'8'' |
|
Lower Level |
Bonus Room |
|
|
6'6'' x 10'9'' |
|
Lower Level |
2pc Bathroom |
|
|
Measurements not available |
|
Lower Level |
Recreation Room |
|
|
25'4'' x 20'6'' |
|
Main Level |
Bedroom |
|
|
11'0'' x 11'1'' |
|
Main Level |
Full Bathroom |
|
|
Measurements not available |
|
Main Level |
Primary Bedroom |
|
|
10'2'' x 18'10'' |
|
Main Level |
4pc Bathroom |
|
|
Measurements not available |
|
Main Level |
Dining Room |
|
|
11'0'' x 10'7'' |
|
Main Level |
Kitchen |
|
|
11'0'' x 12'3'' |
|
Main Level |
Living Room |
|
|
13'8'' x 11'4'' |
Utilities
|
Electricity
|
Available |
|
Natural Gas
|
Available |
|
Telephone
|
Available |
https://www.realtor.ca/real-estate/27488564/95-john-dillingno-street-victoria-harbour



























