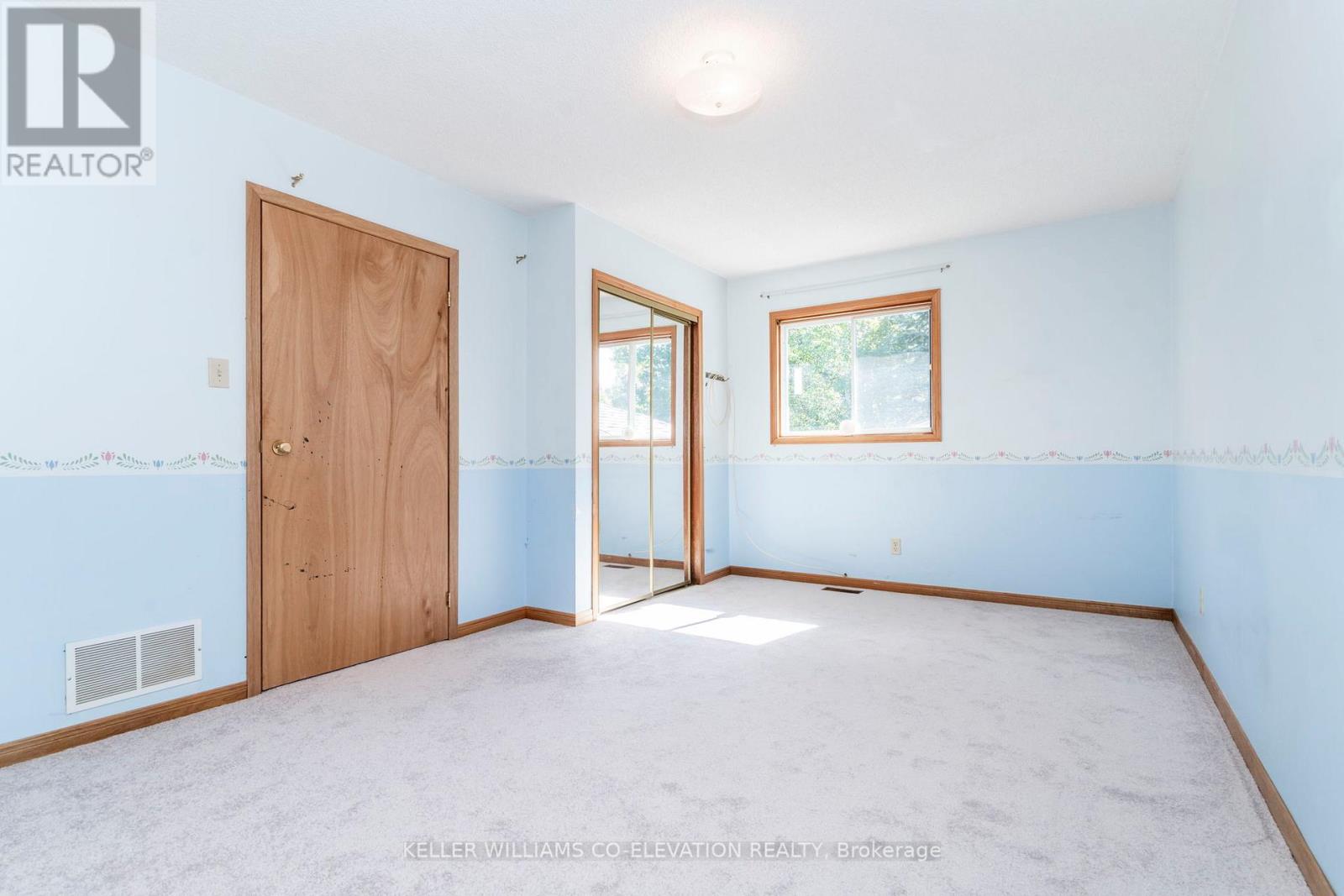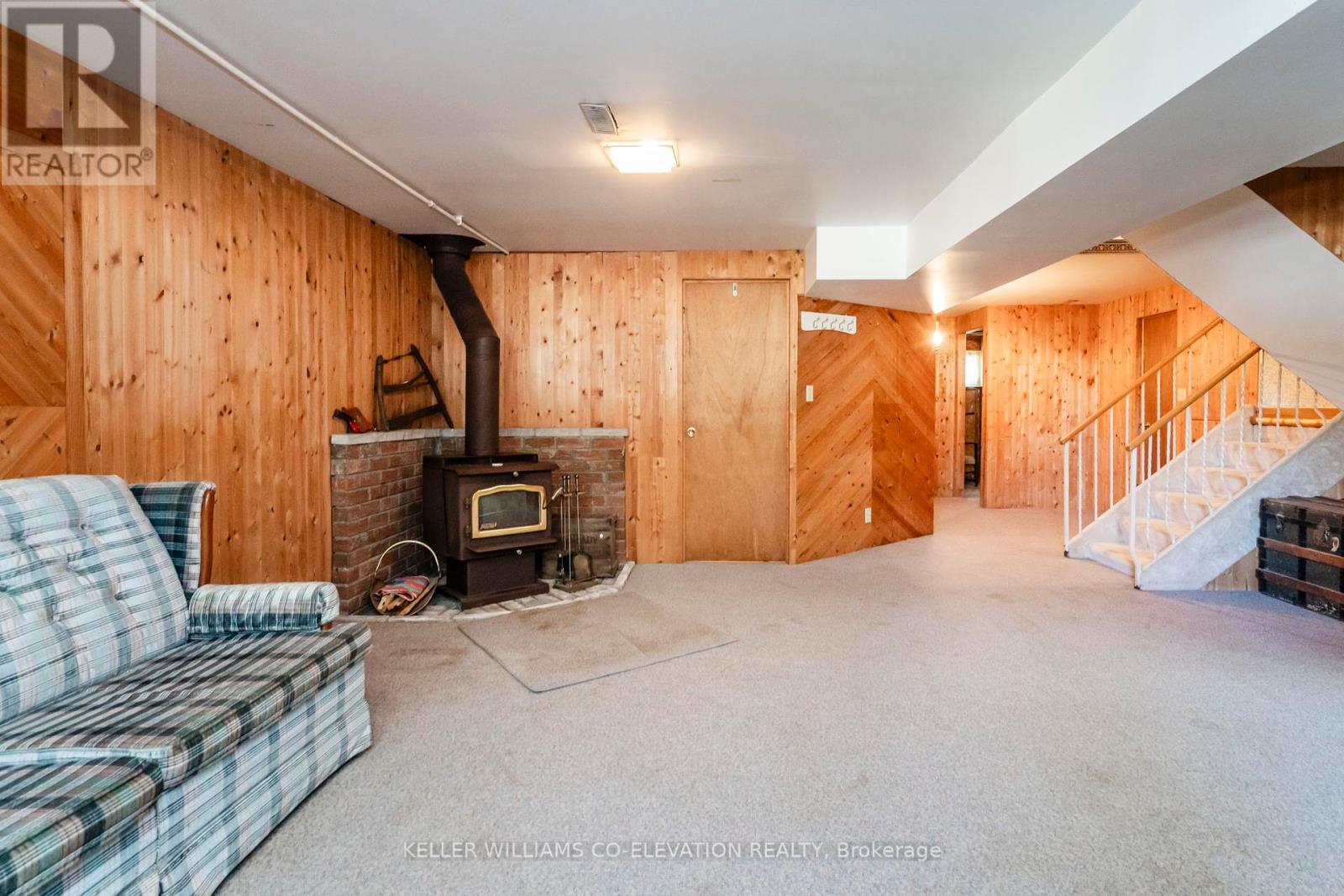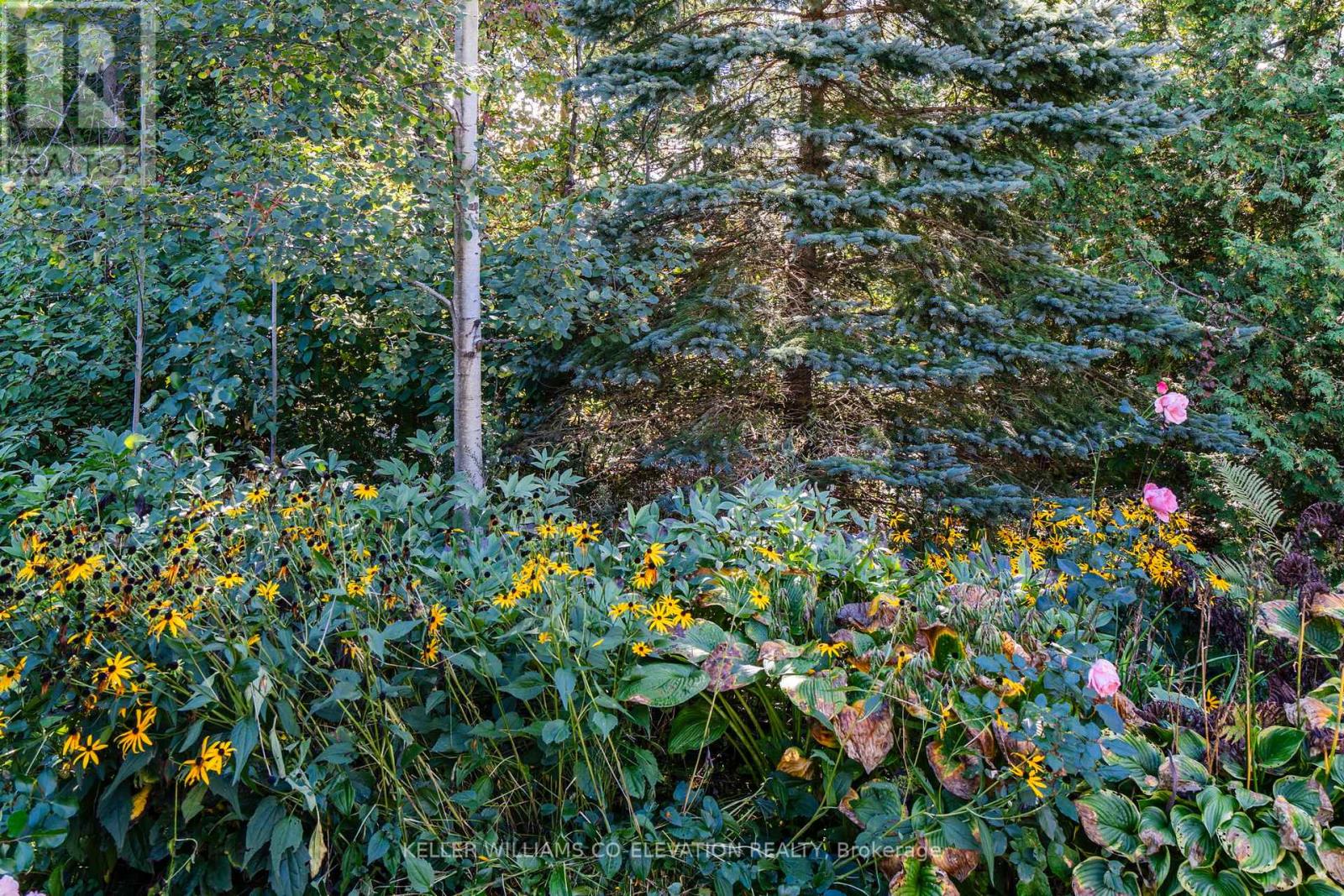3 Bedroom
3 Bathroom
Bungalow
Fireplace
Forced Air
$599,000
Discover an excellent opportunity to own a charming home in the wonderful community of Victoria Harbour! This 3-bedroom, 3-bathroom property offers over 2200 sq ft of living space, making it ideal for first-time buyers, downsizers, or anyone looking to enjoy life close to Georgian Bay. Situated on a private 66 x 165 lot, this home features a large attached garage, a screened-in sunroom, a new roof installed in 2020, and a new furnace added in 2024. The main floor boasts 2 bedrooms, a spacious kitchen with solid wood cabinetry and a large bathroom complete with a sunken tub and step-in shower. The primary bedroom includes a 2 piece ensuite and plenty of closet space. With a little updating, the finished basement has the potential to become a fantastic secondary living space. Youll love the homes proximity to schools, parks, and the picturesque Georgian Bay, while being just a short drive to Midland and offering easy access to Highway 400. Enjoy all this community has to offer. (id:46274)
Open House
This property has open houses!
Starts at:
2:30 pm
Ends at:
4:00 pm
Property Details
|
MLS® Number
|
S9376588 |
|
Property Type
|
Single Family |
|
Community Name
|
Victoria Harbour |
|
AmenitiesNearBy
|
Beach, Marina, Park |
|
Features
|
Dry |
|
ParkingSpaceTotal
|
5 |
|
Structure
|
Deck, Shed |
Building
|
BathroomTotal
|
3 |
|
BedroomsAboveGround
|
2 |
|
BedroomsBelowGround
|
1 |
|
BedroomsTotal
|
3 |
|
ArchitecturalStyle
|
Bungalow |
|
BasementDevelopment
|
Finished |
|
BasementType
|
Full (finished) |
|
ConstructionStyleAttachment
|
Detached |
|
ExteriorFinish
|
Brick |
|
FireProtection
|
Smoke Detectors |
|
FireplacePresent
|
Yes |
|
FireplaceTotal
|
1 |
|
FireplaceType
|
Woodstove |
|
FoundationType
|
Block |
|
HalfBathTotal
|
2 |
|
HeatingFuel
|
Natural Gas |
|
HeatingType
|
Forced Air |
|
StoriesTotal
|
1 |
|
Type
|
House |
|
UtilityWater
|
Municipal Water |
Parking
Land
|
Acreage
|
No |
|
LandAmenities
|
Beach, Marina, Park |
|
Sewer
|
Sanitary Sewer |
|
SizeDepth
|
165 Ft |
|
SizeFrontage
|
66 Ft |
|
SizeIrregular
|
66 X 165 Ft |
|
SizeTotalText
|
66 X 165 Ft|under 1/2 Acre |
|
SurfaceWater
|
Lake/pond |
|
ZoningDescription
|
R2 |
Rooms
| Level |
Type |
Length |
Width |
Dimensions |
|
Lower Level |
Other |
3.81 m |
3.73 m |
3.81 m x 3.73 m |
|
Lower Level |
Recreational, Games Room |
7.72 m |
6.25 m |
7.72 m x 6.25 m |
|
Lower Level |
Other |
1.98 m |
3.28 m |
1.98 m x 3.28 m |
|
Lower Level |
Utility Room |
3.66 m |
2.64 m |
3.66 m x 2.64 m |
|
Lower Level |
Other |
4.29 m |
1.45 m |
4.29 m x 1.45 m |
|
Lower Level |
Bedroom |
3.66 m |
3.73 m |
3.66 m x 3.73 m |
|
Main Level |
Living Room |
4.17 m |
3.45 m |
4.17 m x 3.45 m |
|
Main Level |
Kitchen |
3.35 m |
3.73 m |
3.35 m x 3.73 m |
|
Main Level |
Dining Room |
3.35 m |
3.23 m |
3.35 m x 3.23 m |
|
Main Level |
Primary Bedroom |
3.1 m |
5.74 m |
3.1 m x 5.74 m |
|
Main Level |
Bedroom |
3.35 m |
3.38 m |
3.35 m x 3.38 m |
Utilities
https://www.realtor.ca/real-estate/27488765/95-john-dillingno-street-tay-victoria-harbour-victoria-harbour



























