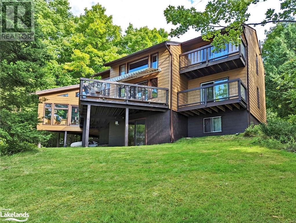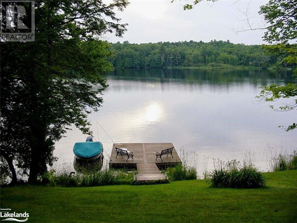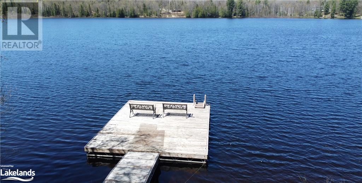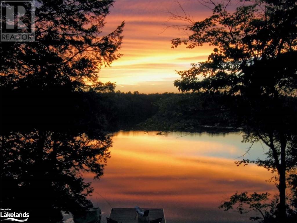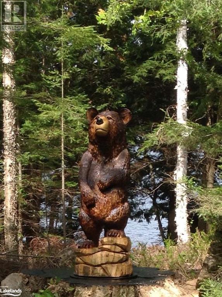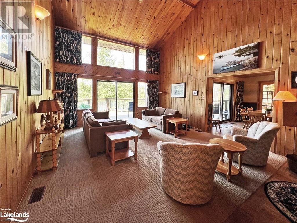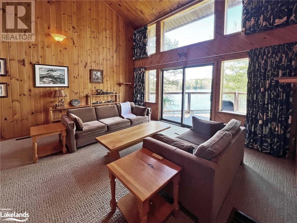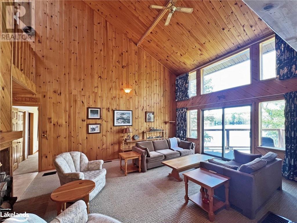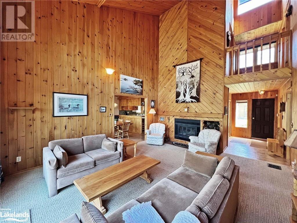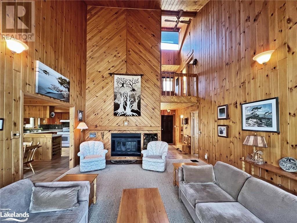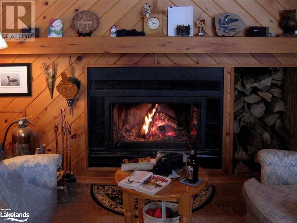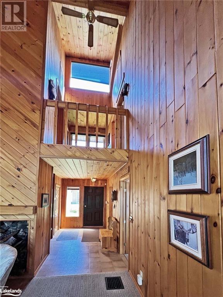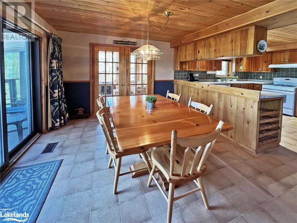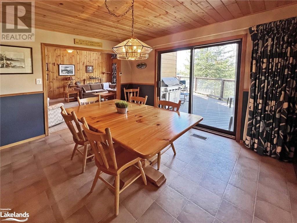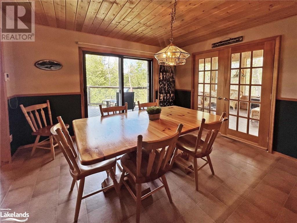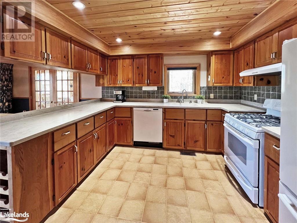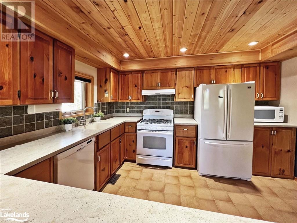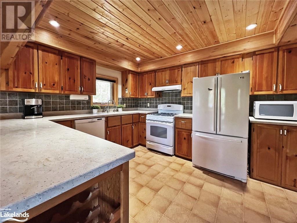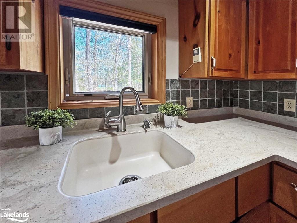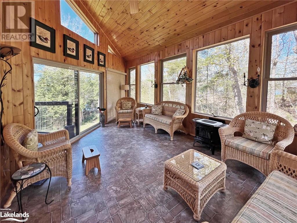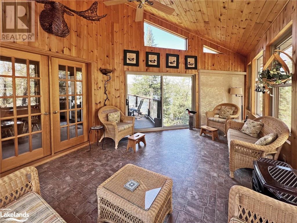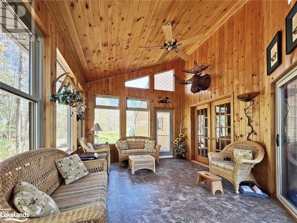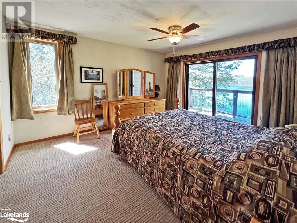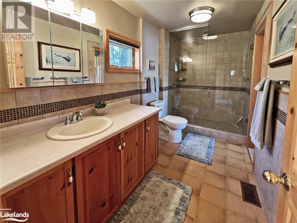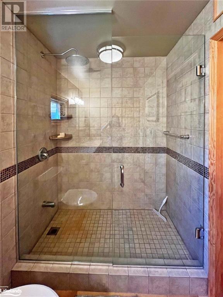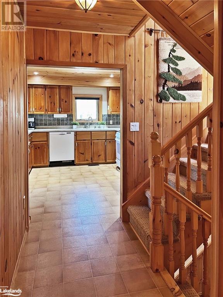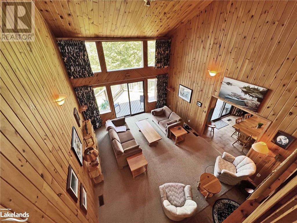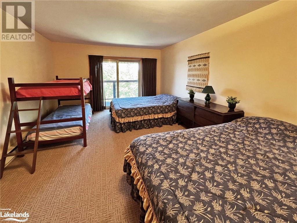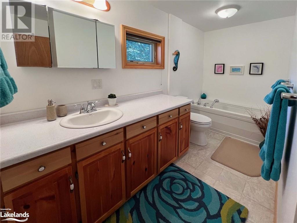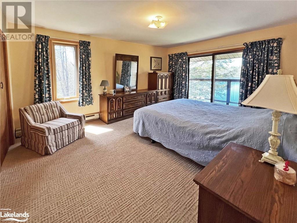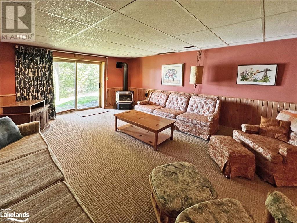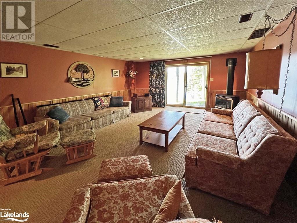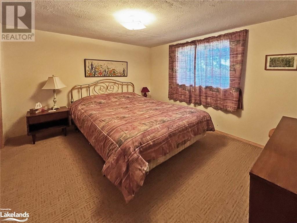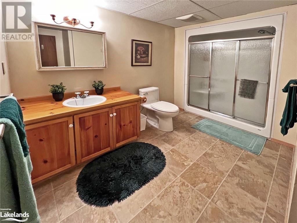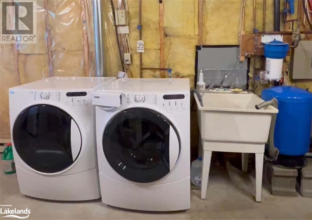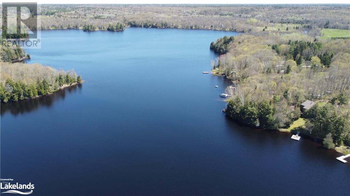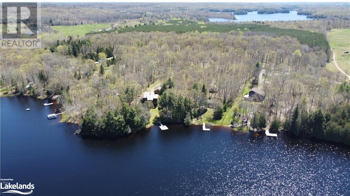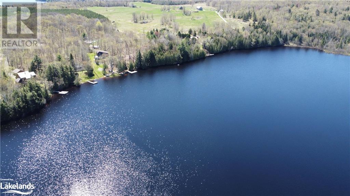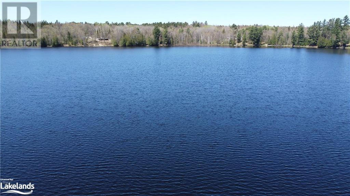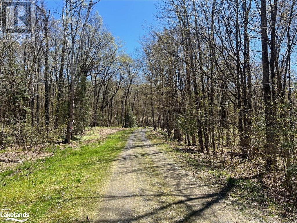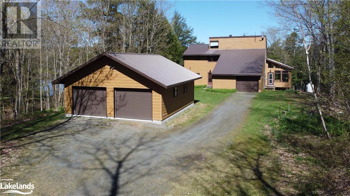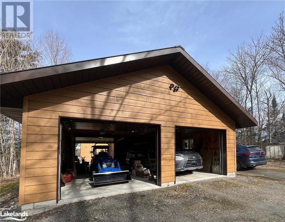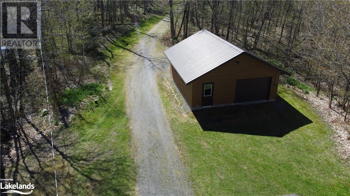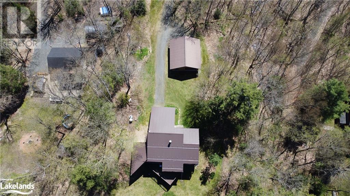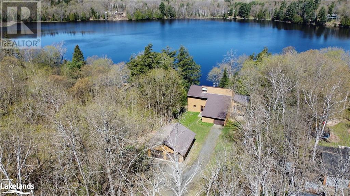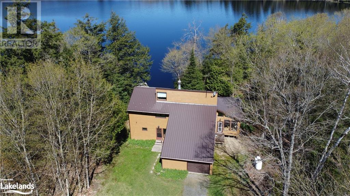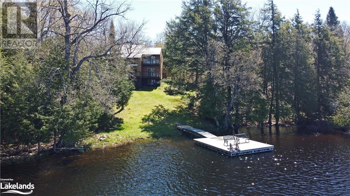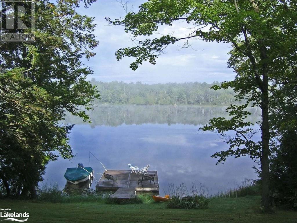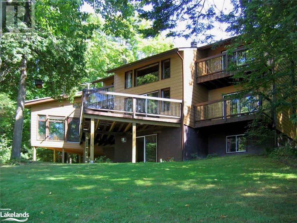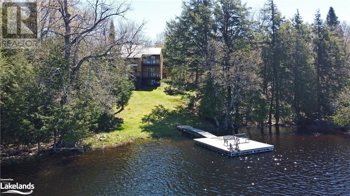3 Bedroom
3 Bathroom
2910
Central Air Conditioning
Forced Air
Waterfront
Acreage
$1,049,000
BLACKWATER LAKE PARADISE! 2.08 ACRES of PRIVACY! 230 ft WATERFRONT, NATURAL POINT of LAND to EXPLORE! TURNKEY OFFERING ON PRIME LAKE! First time Offered! As you enter the winding driveway peace & nature surround you, This spacious lake house offers 1900 sq ft + finished lower level, Captivating great room with vaulted ceilings, Updated kitchen with abundance of cupboards, Relax in the 4 season pine enhanced Muskoka Room w/gas fireplace, Multiple walkouts to Trex maintenance free decking, Glass rails to take in the lake views, Guests & family will love the private finished walkout lower level boasting rec room with gas fireplace, Guest room + 3rd bath, Equipped with central air, Forced air furnace for year round enjoyment, Gradual slope to water's edge, Gorgeous long lake views, Enjoy sunsets from the dock & sundecks, Fabulous detached garage 24 x 26 + attached garage, Ideal for the Toys! Generous parking for guests, Boat, RV, Enjoy great swimming, boating, watersports, fishing.....Mins to Parry Sound for amenities, Village of Orville to enjoy community events, Hwy 400 for great access to the GTA! THIS YEAR ROUND VACATION HOME AWAITS! (id:46274)
Property Details
|
MLS® Number
|
40577797 |
|
Property Type
|
Single Family |
|
Amenities Near By
|
Golf Nearby, Hospital, Shopping |
|
Community Features
|
Quiet Area |
|
Equipment Type
|
Propane Tank |
|
Features
|
Skylight, Country Residential |
|
Parking Space Total
|
12 |
|
Rental Equipment Type
|
Propane Tank |
|
Water Front Name
|
Blackwater Lake |
|
Water Front Type
|
Waterfront |
Building
|
Bathroom Total
|
3 |
|
Bedrooms Above Ground
|
3 |
|
Bedrooms Total
|
3 |
|
Appliances
|
Dishwasher, Dryer, Refrigerator, Stove, Washer, Hood Fan, Window Coverings, Garage Door Opener |
|
Basement Development
|
Finished |
|
Basement Type
|
Full (finished) |
|
Constructed Date
|
1984 |
|
Construction Material
|
Wood Frame |
|
Construction Style Attachment
|
Detached |
|
Cooling Type
|
Central Air Conditioning |
|
Exterior Finish
|
Wood |
|
Fixture
|
Ceiling Fans |
|
Heating Type
|
Forced Air |
|
Stories Total
|
2 |
|
Size Interior
|
2910 |
|
Type
|
House |
|
Utility Water
|
Drilled Well |
Parking
|
Attached Garage
|
|
|
Detached Garage
|
|
Land
|
Access Type
|
Highway Access |
|
Acreage
|
Yes |
|
Land Amenities
|
Golf Nearby, Hospital, Shopping |
|
Sewer
|
Septic System |
|
Size Frontage
|
230 Ft |
|
Size Irregular
|
2.08 |
|
Size Total
|
2.08 Ac|2 - 4.99 Acres |
|
Size Total Text
|
2.08 Ac|2 - 4.99 Acres |
|
Surface Water
|
Lake |
|
Zoning Description
|
Sr1 |
Rooms
| Level |
Type |
Length |
Width |
Dimensions |
|
Second Level |
Foyer |
|
|
10'7'' x 5'2'' |
|
Second Level |
3pc Bathroom |
|
|
11'7'' x 5'0'' |
|
Second Level |
Bedroom |
|
|
13'10'' x 11'7'' |
|
Second Level |
Bedroom |
|
|
17'2'' x 11'8'' |
|
Lower Level |
Utility Room |
|
|
19'8'' x 11'7'' |
|
Lower Level |
Storage |
|
|
7'6'' x 5'9'' |
|
Lower Level |
3pc Bathroom |
|
|
11'2'' x 6'5'' |
|
Lower Level |
Den |
|
|
11'6'' x 10'0'' |
|
Lower Level |
Family Room |
|
|
21'5'' x 13'8'' |
|
Main Level |
Foyer |
|
|
11'2'' x 6'0'' |
|
Main Level |
3pc Bathroom |
|
|
11'6'' x 5'5'' |
|
Main Level |
Primary Bedroom |
|
|
12'7'' x 11'7'' |
|
Main Level |
Sunroom |
|
|
18'0'' x 11'3'' |
|
Main Level |
Dining Room |
|
|
11'8'' x 9'10'' |
|
Main Level |
Kitchen |
|
|
11'8'' x 10'8'' |
|
Main Level |
Living Room |
|
|
18'0'' x 14'10'' |
https://www.realtor.ca/real-estate/26863499/94-bradley-road-seguin

