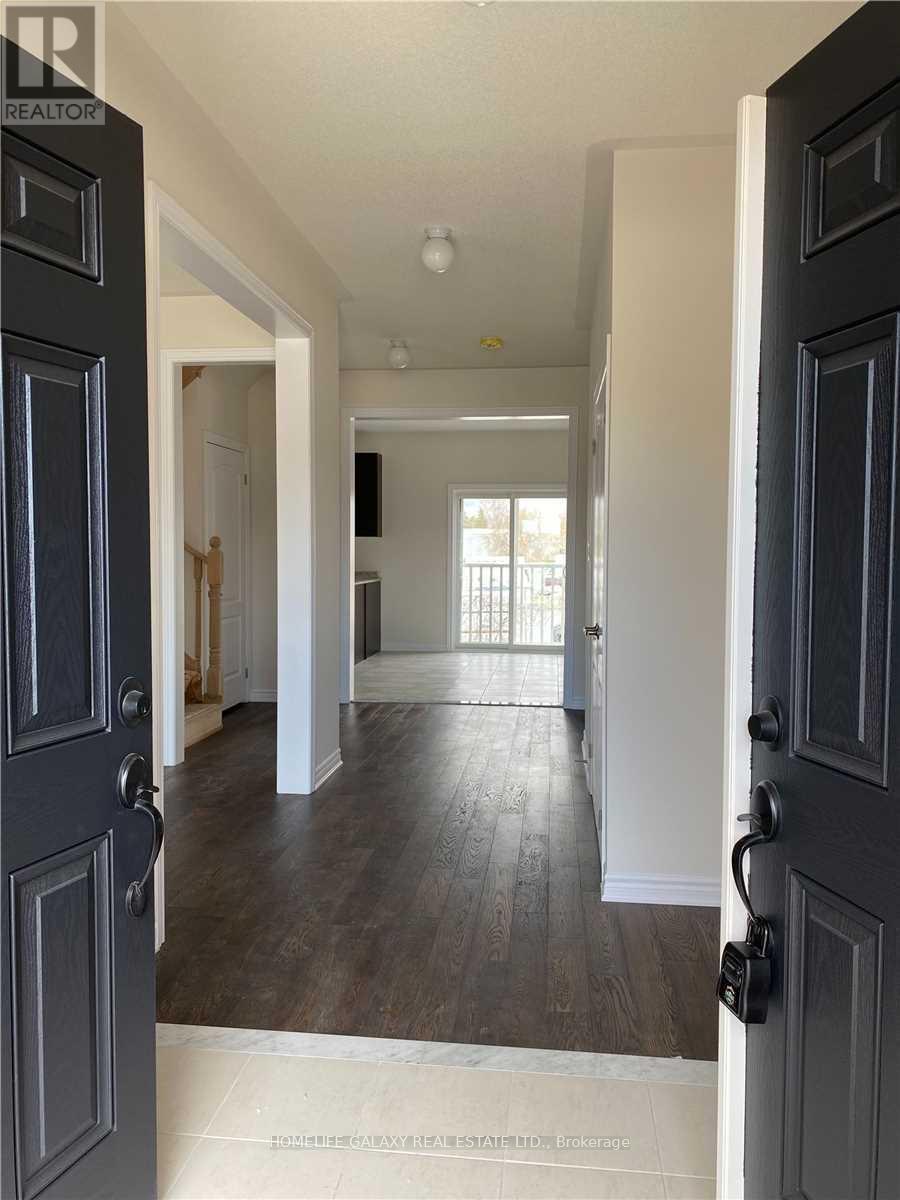4 Bedroom
4 Bathroom
2499.9795 - 2999.975 sqft
Fireplace
Central Air Conditioning
Forced Air
$799,000
Premium Ravine 50 Feet Lot Double Door Entrance W/ Double Garage W/ Garage Door Opener With 4 Spacious Bedrooms & 4 Bathrooms Marydale Homes. Hardwood & Ceramic Floors Throughout The Main Floor. One Of The Most Popular And Practical Layouts And Family Size Breakfast Area. Main Floor Laundry And Direct Access To The Garage. Deck In Over Sized Backyard. Lots Of Windows Bring So Much Of Natural Light. Walking Distance To Parks & School, Marina & Golf. **** EXTRAS **** Stainless Steel Appliances: Fridge, Stove, B/I Dishwasher, Washer & Dryer. All Existing Light Fixtures, Cold Cellar. (id:46274)
Property Details
|
MLS® Number
|
N9362090 |
|
Property Type
|
Single Family |
|
Community Name
|
Beaverton |
|
ParkingSpaceTotal
|
4 |
Building
|
BathroomTotal
|
4 |
|
BedroomsAboveGround
|
4 |
|
BedroomsTotal
|
4 |
|
BasementDevelopment
|
Unfinished |
|
BasementType
|
N/a (unfinished) |
|
ConstructionStyleAttachment
|
Detached |
|
CoolingType
|
Central Air Conditioning |
|
ExteriorFinish
|
Brick, Stone |
|
FireplacePresent
|
Yes |
|
FlooringType
|
Hardwood, Ceramic, Carpeted |
|
FoundationType
|
Concrete |
|
HalfBathTotal
|
1 |
|
HeatingFuel
|
Natural Gas |
|
HeatingType
|
Forced Air |
|
StoriesTotal
|
2 |
|
SizeInterior
|
2499.9795 - 2999.975 Sqft |
|
Type
|
House |
|
UtilityWater
|
Municipal Water |
Parking
Land
|
Acreage
|
No |
|
Sewer
|
Sanitary Sewer |
|
SizeDepth
|
101 Ft ,8 In |
|
SizeFrontage
|
49 Ft ,2 In |
|
SizeIrregular
|
49.2 X 101.7 Ft |
|
SizeTotalText
|
49.2 X 101.7 Ft |
Rooms
| Level |
Type |
Length |
Width |
Dimensions |
|
Second Level |
Primary Bedroom |
5.85 m |
4.3 m |
5.85 m x 4.3 m |
|
Second Level |
Bedroom 2 |
4.21 m |
3.96 m |
4.21 m x 3.96 m |
|
Second Level |
Bedroom 3 |
3.66 m |
3.29 m |
3.66 m x 3.29 m |
|
Second Level |
Bedroom 4 |
5 m |
3.84 m |
5 m x 3.84 m |
|
Main Level |
Living Room |
6.64 m |
3.66 m |
6.64 m x 3.66 m |
|
Main Level |
Dining Room |
6.64 m |
3.66 m |
6.64 m x 3.66 m |
|
Main Level |
Family Room |
4.88 m |
3.69 m |
4.88 m x 3.69 m |
|
Main Level |
Kitchen |
3.66 m |
2.93 m |
3.66 m x 2.93 m |
|
Main Level |
Eating Area |
3.66 m |
3.23 m |
3.66 m x 3.23 m |
https://www.realtor.ca/real-estate/27451769/9-butcher-street-brock-beaverton-beaverton


















