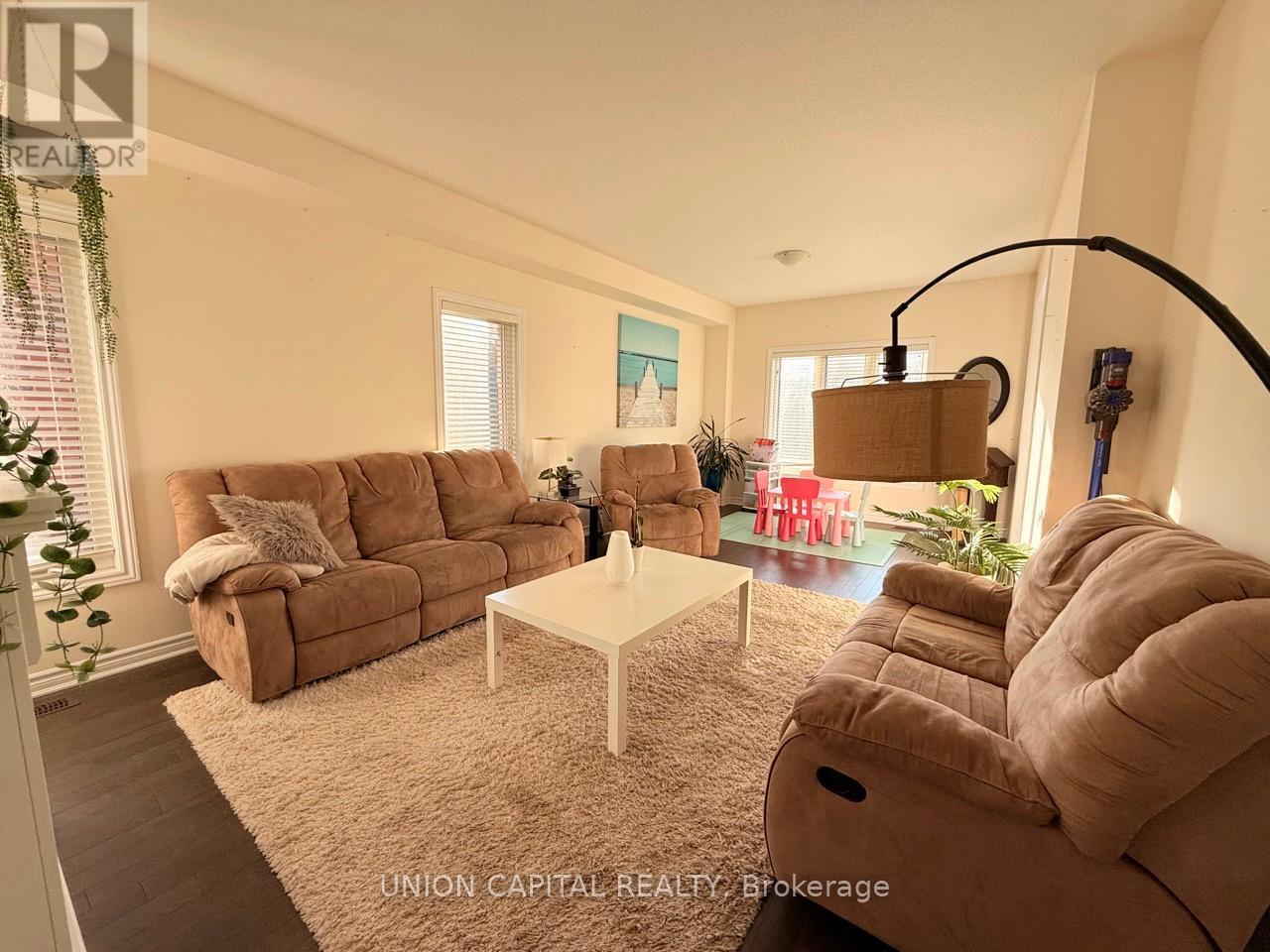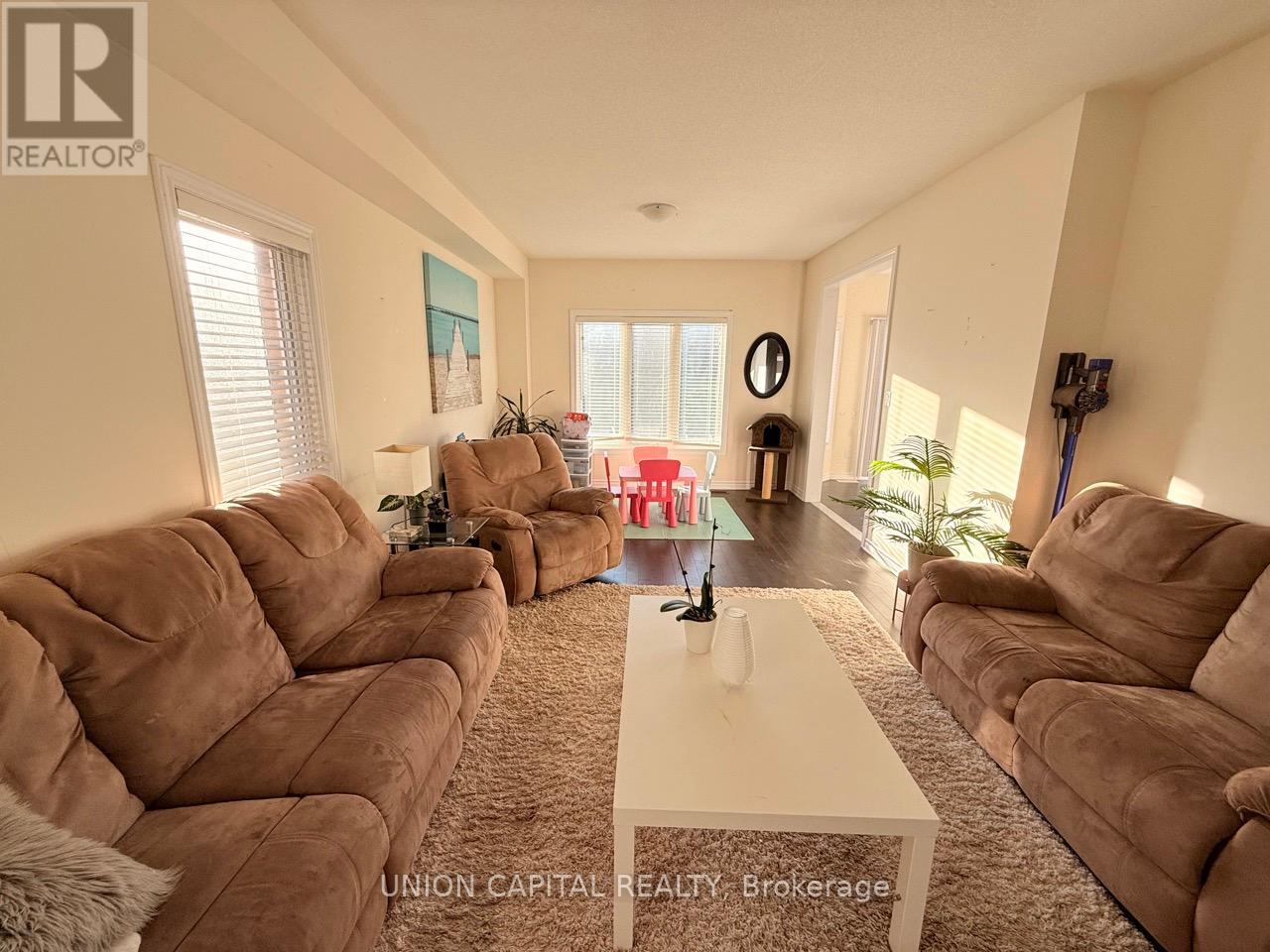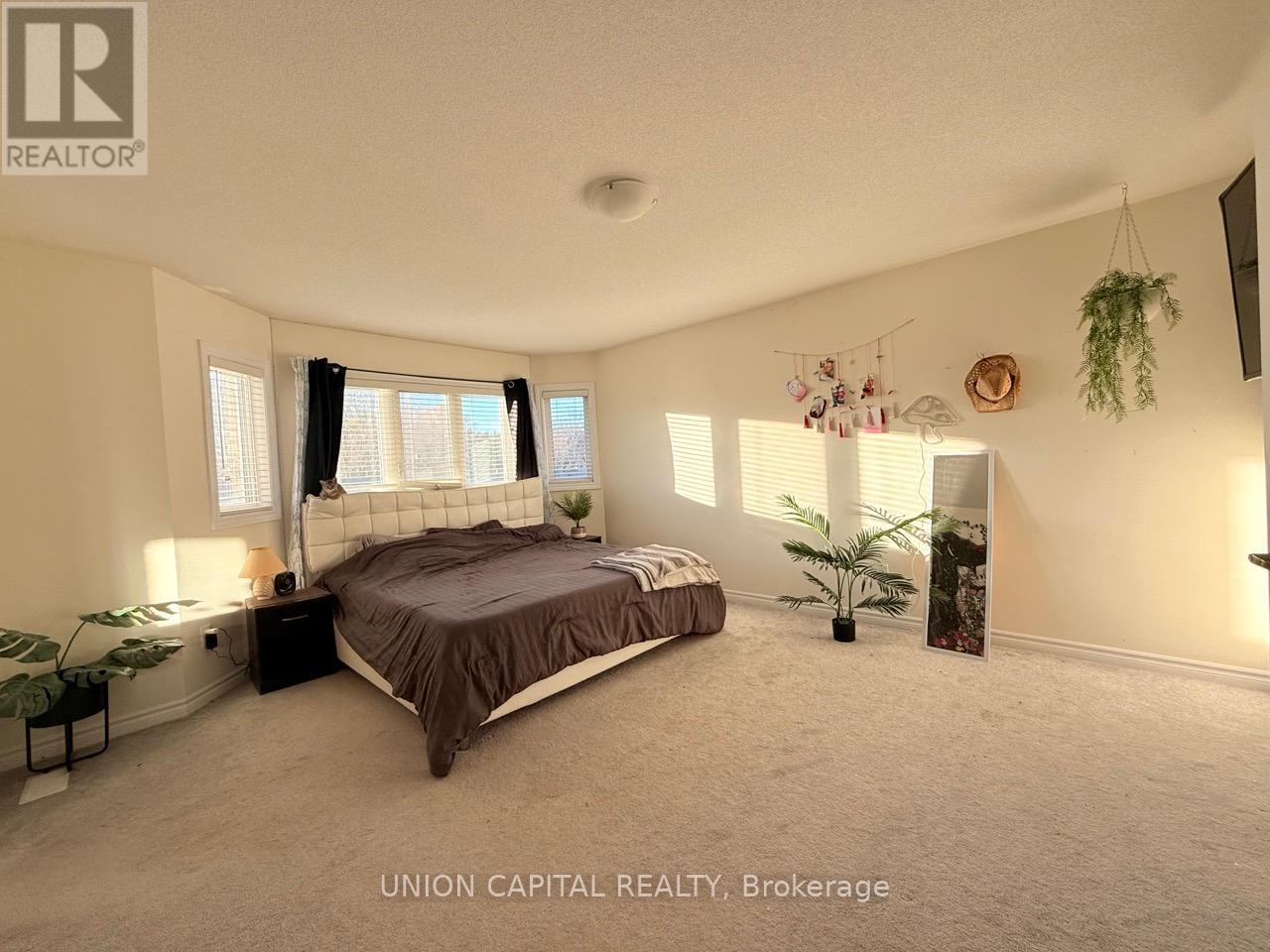4 Bedroom
3 Bathroom
Central Air Conditioning
Forced Air
$2,500 Monthly
Nestled in the charming and peaceful town of Beaverton, this stunning modern home sits on a spacious and deep lot, offering the perfect blend of style, comfort, and functionality. The bright, open concept floor plan is complimented by high-end finishes throughout & features a gorgeous contemporary kitchen that is fully equipped with quartz countertops, stylish backsplash & stainless-steel appliances walking out to a spacious and peaceful yard perfect for entertaining. Beautiful hardwood floors run throughout the main level, providing both elegance and durability. Enjoy the convenience of the main floor laundry and ample storage space with direct garage access. Spacious bedrooms with a large walk-in closet and stand up shower & jacuzzi bath for relaxation. Prime Location - minutes to lakefront, schools, parks, shops, marina, and golf courses & only 1 hour to GTA. Tenant responsible for all utilities, hot water tank, lawn care, and snow removal. (id:46274)
Property Details
|
MLS® Number
|
N9514123 |
|
Property Type
|
Single Family |
|
Community Name
|
Beaverton |
|
AmenitiesNearBy
|
Beach, Hospital, Marina, Park, Schools |
|
ParkingSpaceTotal
|
6 |
Building
|
BathroomTotal
|
3 |
|
BedroomsAboveGround
|
4 |
|
BedroomsTotal
|
4 |
|
Amenities
|
Separate Heating Controls, Separate Electricity Meters |
|
Appliances
|
Range, Water Meter, Dishwasher, Dryer, Refrigerator, Stove, Washer, Window Coverings |
|
BasementDevelopment
|
Unfinished |
|
BasementType
|
Full (unfinished) |
|
ConstructionStyleAttachment
|
Detached |
|
CoolingType
|
Central Air Conditioning |
|
ExteriorFinish
|
Brick |
|
FlooringType
|
Hardwood, Ceramic, Carpeted |
|
FoundationType
|
Brick |
|
HalfBathTotal
|
1 |
|
HeatingFuel
|
Natural Gas |
|
HeatingType
|
Forced Air |
|
StoriesTotal
|
2 |
|
Type
|
House |
|
UtilityWater
|
Municipal Water |
Parking
Land
|
Acreage
|
No |
|
LandAmenities
|
Beach, Hospital, Marina, Park, Schools |
|
Sewer
|
Sanitary Sewer |
|
SizeDepth
|
180 Ft ,5 In |
|
SizeFrontage
|
39 Ft ,4 In |
|
SizeIrregular
|
39.37 X 180.45 Ft |
|
SizeTotalText
|
39.37 X 180.45 Ft |
Rooms
| Level |
Type |
Length |
Width |
Dimensions |
|
Second Level |
Primary Bedroom |
4 m |
3.97 m |
4 m x 3.97 m |
|
Second Level |
Bedroom 2 |
3.38 m |
3.08 m |
3.38 m x 3.08 m |
|
Second Level |
Bedroom 3 |
3.66 m |
3.35 m |
3.66 m x 3.35 m |
|
Second Level |
Bedroom 4 |
3.35 m |
2.78 m |
3.35 m x 2.78 m |
|
Basement |
Recreational, Games Room |
8.56 m |
6.73 m |
8.56 m x 6.73 m |
|
Ground Level |
Living Room |
6.73 m |
3.68 m |
6.73 m x 3.68 m |
|
Ground Level |
Dining Room |
6.12 m |
2.77 m |
6.12 m x 2.77 m |
|
Ground Level |
Kitchen |
6.12 m |
2.77 m |
6.12 m x 2.77 m |
https://www.realtor.ca/real-estate/27589038/86-terry-clayton-avenue-brock-beaverton-beaverton































