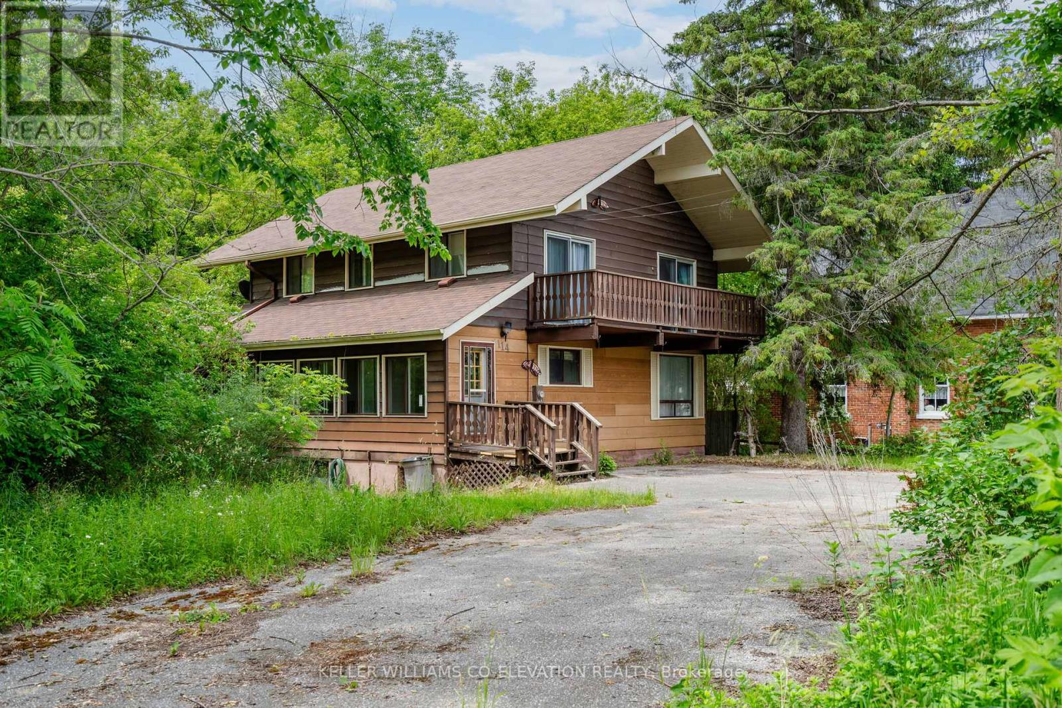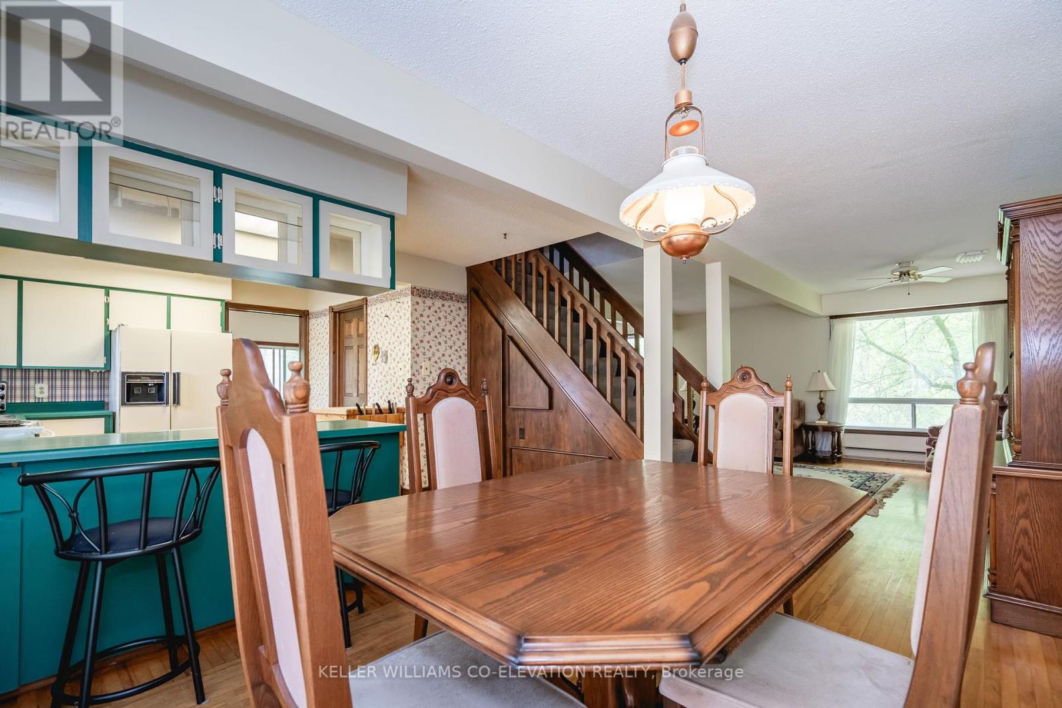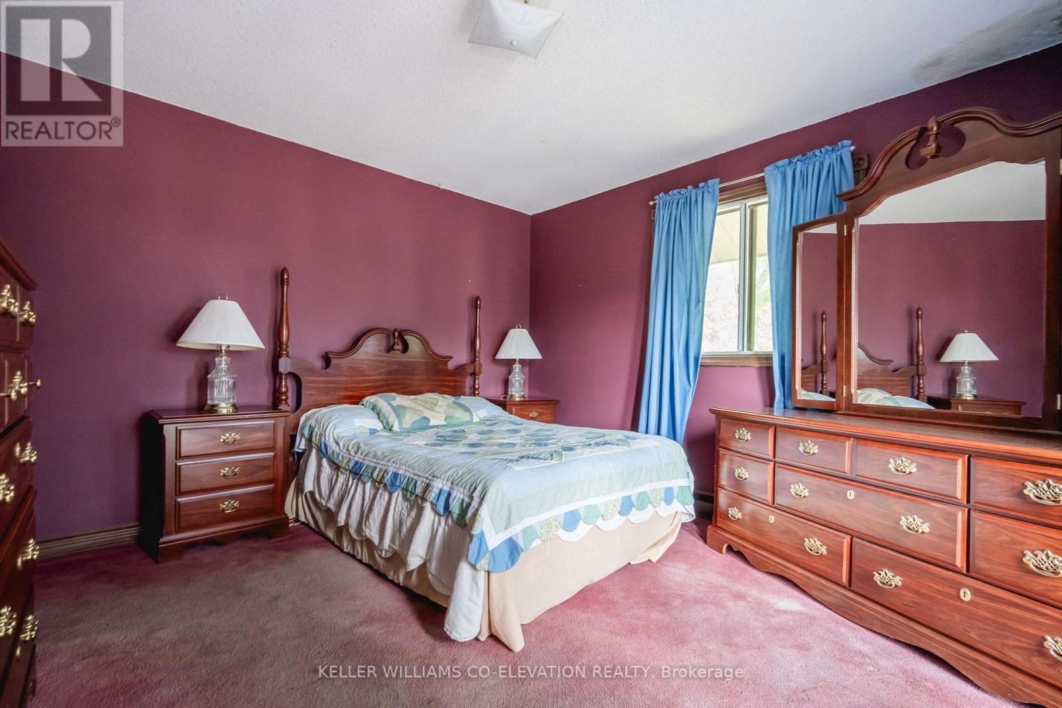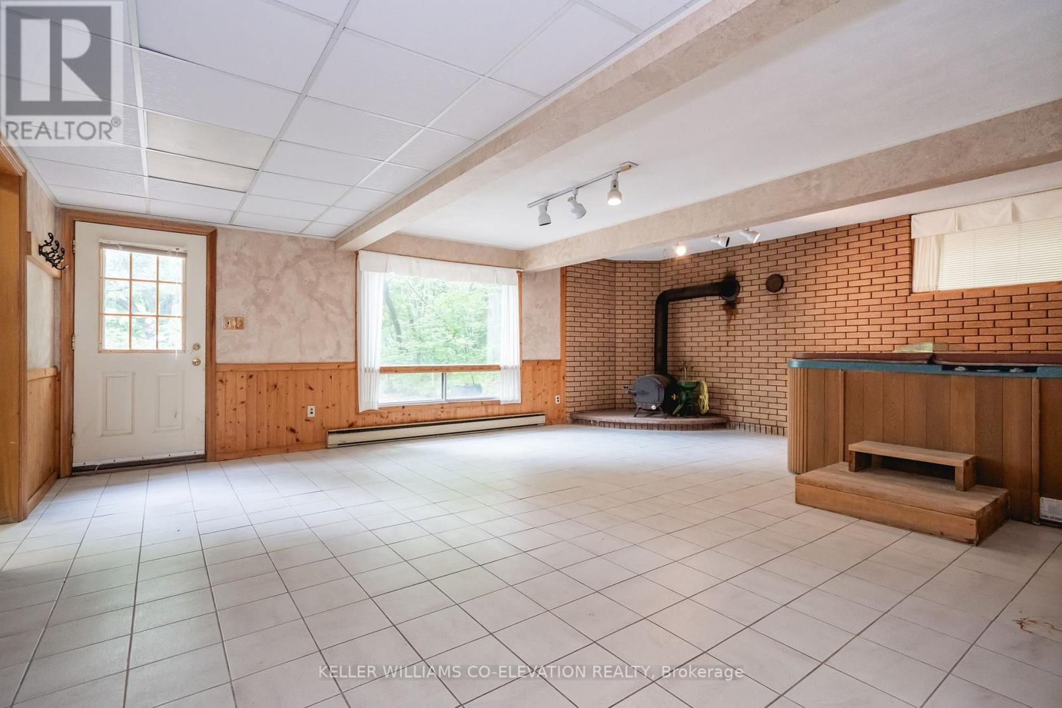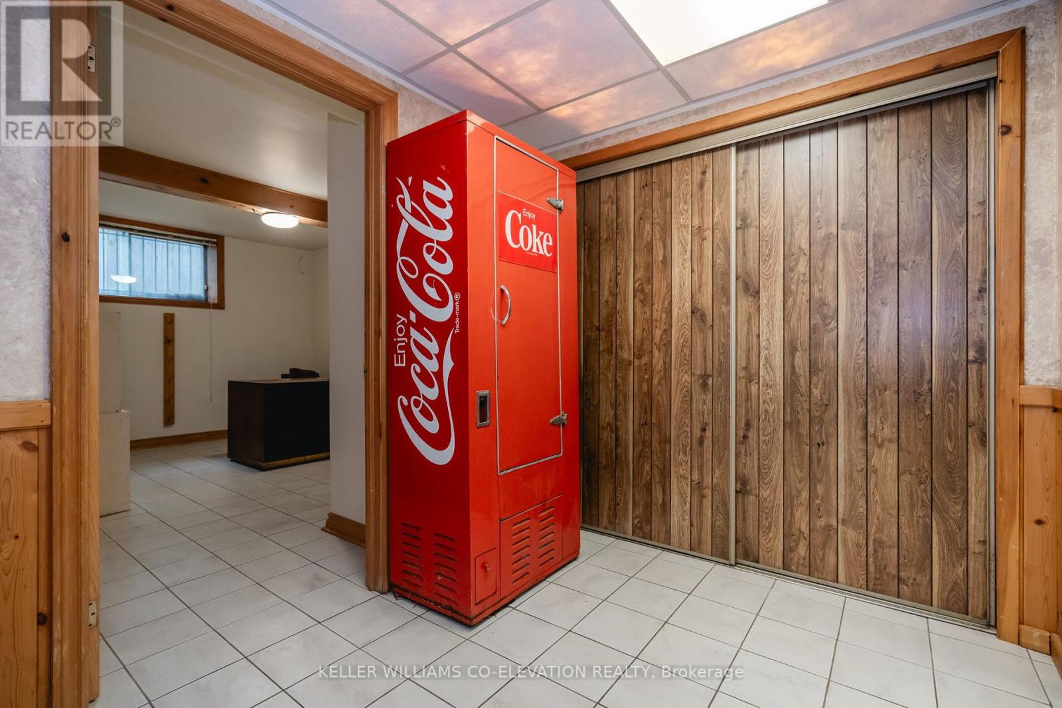5 Bedroom
2 Bathroom
Baseboard Heaters
$599,900
Attention First Time Home Buyers, Renovators, Contractors And Business Owners - Backing Onto The Wye River, With Over 450 Ft Of Frontage, Including 2 Lots That Have Been Pinned Together, And Zoned Hamlet Residential Abutting Hamlet Commercial Properties, The Opportunities Are Abound! The House Remains In Great Shape, And With Some Sweat Equity, You Could Be Well Ahead Of The Game, Especially When You Take Advantage Of The Opportunity To Sever And Build On The Other Lot. The Seller Makes No Representations Or Warranties As They Have Not Lived In The House. (id:46274)
Property Details
|
MLS® Number
|
S8418562 |
|
Property Type
|
Single Family |
|
Community Name
|
Rural Tiny |
|
AmenitiesNearBy
|
Hospital, Park |
|
Features
|
Wooded Area, Irregular Lot Size, Conservation/green Belt |
|
ParkingSpaceTotal
|
4 |
|
Structure
|
Porch |
Building
|
BathroomTotal
|
2 |
|
BedroomsAboveGround
|
4 |
|
BedroomsBelowGround
|
1 |
|
BedroomsTotal
|
5 |
|
Appliances
|
Hot Tub, Water Heater, Dishwasher, Refrigerator, Stove, Window Coverings |
|
BasementDevelopment
|
Finished |
|
BasementType
|
Full (finished) |
|
ConstructionStyleAttachment
|
Detached |
|
ExteriorFinish
|
Aluminum Siding, Stucco |
|
FireProtection
|
Smoke Detectors |
|
FoundationType
|
Block |
|
HalfBathTotal
|
1 |
|
HeatingFuel
|
Electric |
|
HeatingType
|
Baseboard Heaters |
|
StoriesTotal
|
2 |
|
Type
|
House |
Land
|
Acreage
|
No |
|
LandAmenities
|
Hospital, Park |
|
Sewer
|
Septic System |
|
SizeFrontage
|
458 Ft |
|
SizeIrregular
|
458.65 Ft |
|
SizeTotalText
|
458.65 Ft|1/2 - 1.99 Acres |
|
ZoningDescription
|
Os3 |
Rooms
| Level |
Type |
Length |
Width |
Dimensions |
|
Second Level |
Primary Bedroom |
4.55 m |
4.22 m |
4.55 m x 4.22 m |
|
Second Level |
Bedroom |
3.96 m |
3.61 m |
3.96 m x 3.61 m |
|
Second Level |
Bedroom |
3.68 m |
2.74 m |
3.68 m x 2.74 m |
|
Second Level |
Bedroom |
3.58 m |
2.84 m |
3.58 m x 2.84 m |
|
Basement |
Laundry Room |
5.89 m |
2.26 m |
5.89 m x 2.26 m |
|
Basement |
Family Room |
7.65 m |
6.93 m |
7.65 m x 6.93 m |
|
Basement |
Bedroom |
4.5 m |
3.25 m |
4.5 m x 3.25 m |
|
Main Level |
Foyer |
8.97 m |
2.26 m |
8.97 m x 2.26 m |
|
Main Level |
Kitchen |
4.95 m |
4.34 m |
4.95 m x 4.34 m |
|
Main Level |
Dining Room |
4.95 m |
2.84 m |
4.95 m x 2.84 m |
|
Main Level |
Living Room |
7.19 m |
4.01 m |
7.19 m x 4.01 m |
Utilities
https://www.realtor.ca/real-estate/27012803/8140-highway-93-tiny-rural-tiny


