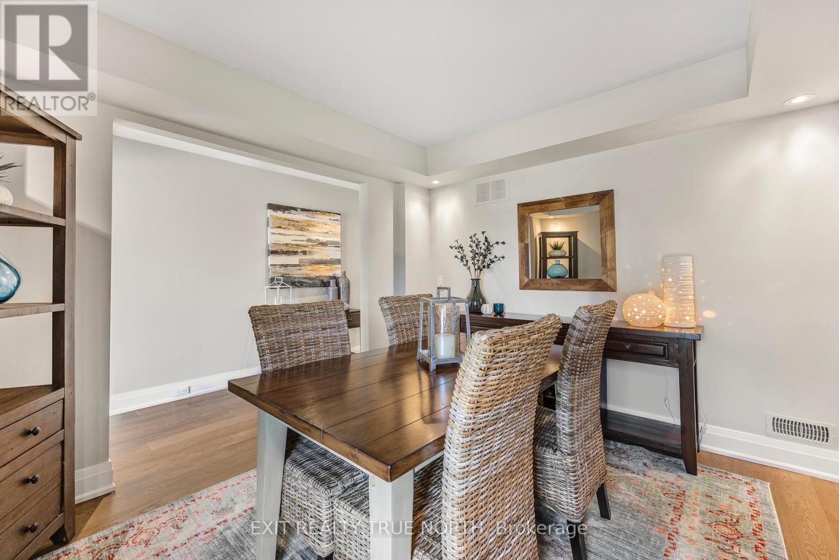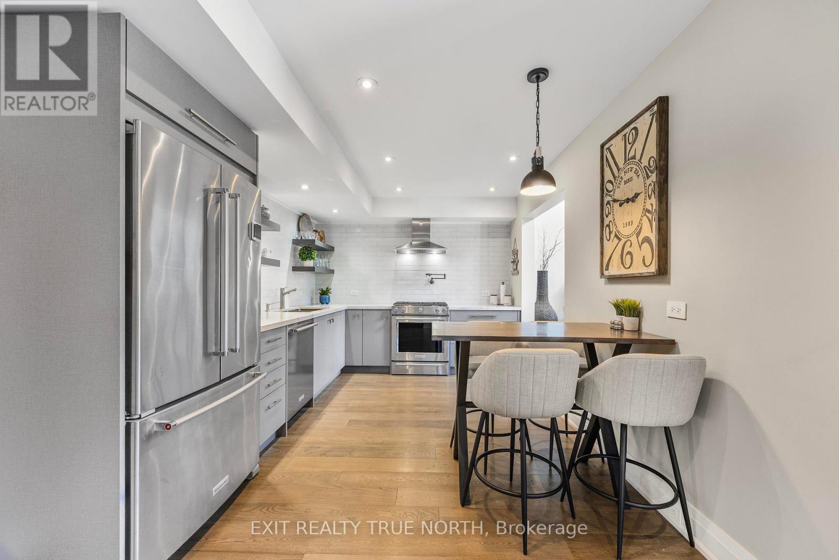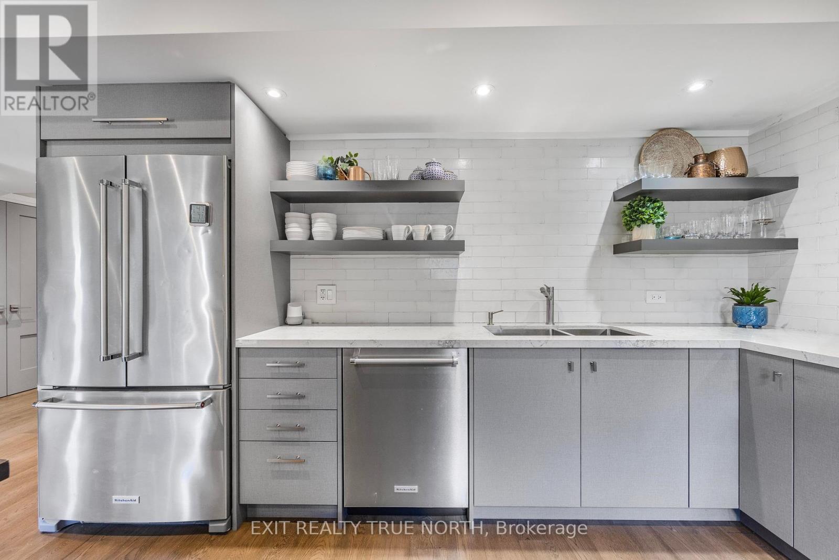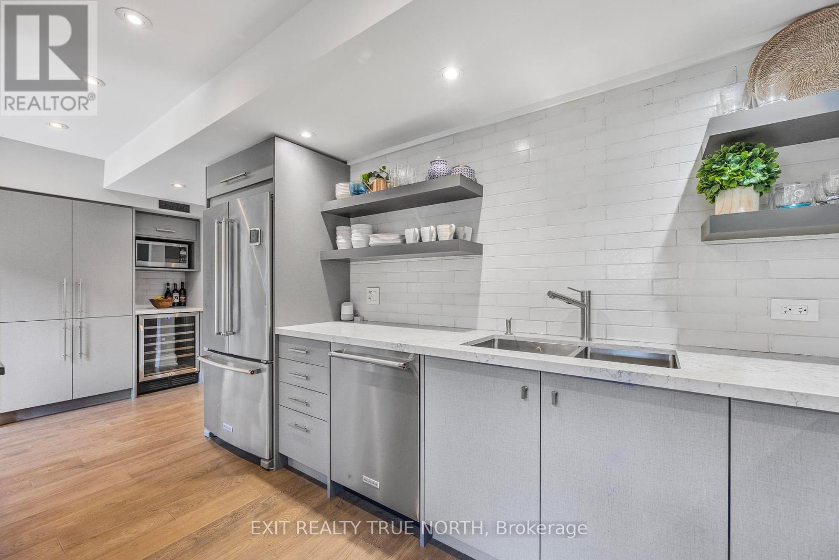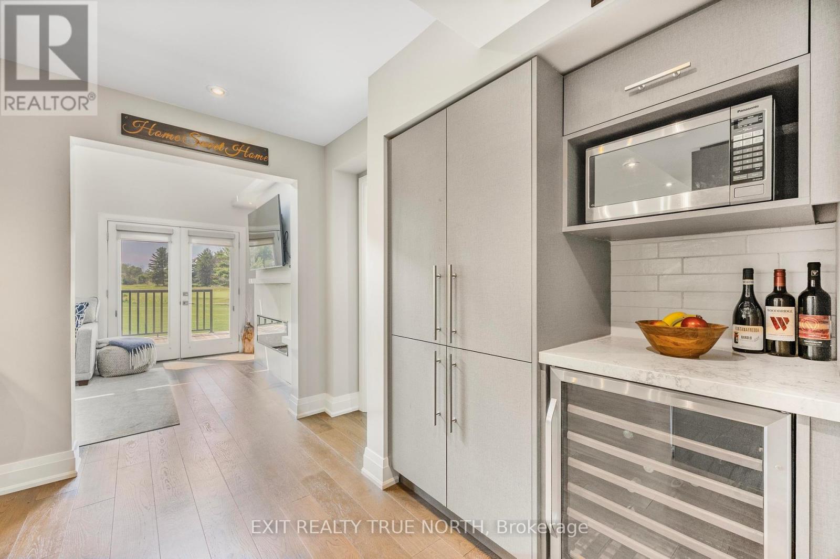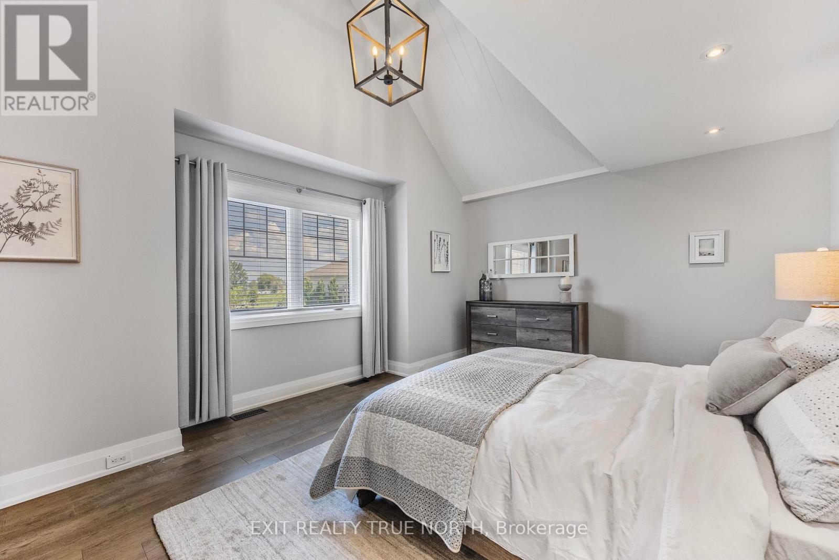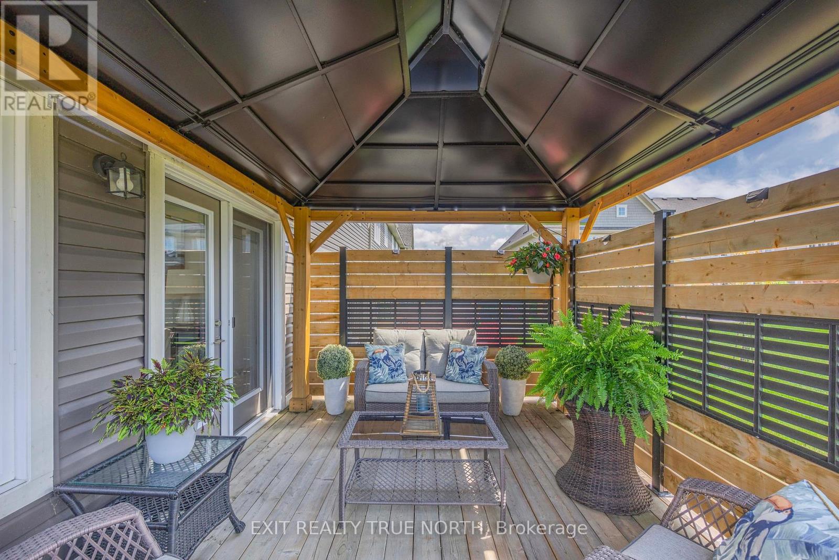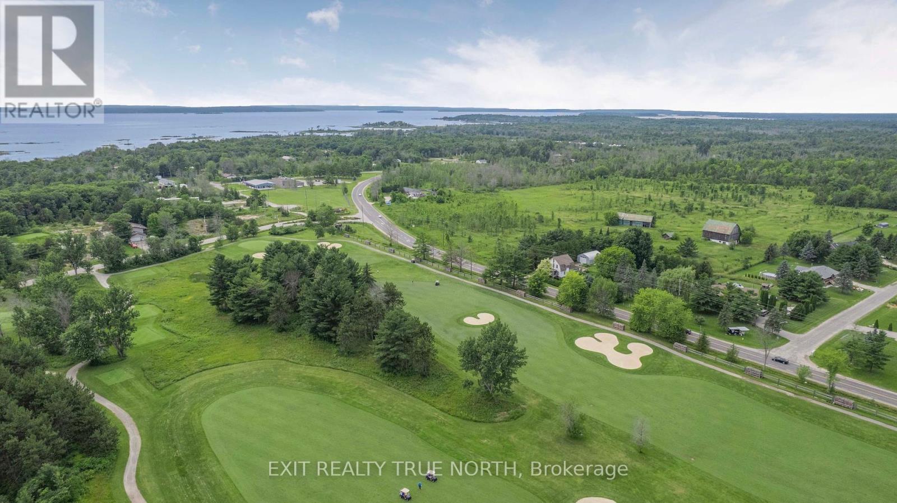4 Bedroom
4 Bathroom
1999.983 - 2499.9795 sqft
Fireplace
Central Air Conditioning
Forced Air
$909,900
This extraordinary end unit freehold townhouse, originally built for one of the development owners, offers an unparalleled level of luxury and sophistication with top-to-bottom customization and high-end finishes, making it a one-of-a-kind diamond in the community. Just a few of the outstanding features:1) Main Floor Family Room: Cathedral tray ceilings, luxury lighting, and breathtaking views of the 18th fairway. Dual French Door Walk outs, Convection Electric Fireplace 2) Outdoor Living: Large deck with a gazebo and privacy walls, perfect for entertaining. 3) Bedrooms & Bathrooms: Three bedrooms, three full bathrooms, and a powder room, each uniquely customized. The primary bedroom features a French door walkout, a spacious walk-in closet with built-ins, and a luxurious en suite with an oversized shower, dual shower heads, and a private toilet space. 4) Kitchen: A chefs paradise with a propane gas stove, high-end stainless steel appliances, a cold water pot filler, custom backsplash, floating shelving, a wine fridge, a serving counter, and a large custom pantry. 5) Versatile Dining Room: Easily convertible into a fourth bedroom or office, with a recessed ceiling and pit lights. 6) Second Floor: Family/media room perfect for movie nights, and a custom laundry room for added convenience. Additional highlights include Pot lights & luxury lighting throughout the entire home, 6.5-inch baseboards with built-in electrical receptacles, Hardwood floors throughout & Custom Hunter Douglas blinds. A view to live for up the 18th Fairway from the back deck where you can also spend evenings taking in breath taking Georgian Bay Sunsets, spend an amazing day playing a round of golf or take a dip in the community pool! Social fee applies for amenities, to be phased in as amenities are finished. A long list of custom features is available and they need to be seen in person to appreciate! Visit our web site for more information! **** EXTRAS **** In ground sprinkler system, gazebo with privacy walls for your private outdoor oasis, interior air cleaner and more....Community only Marina (id:46274)
Property Details
|
MLS® Number
|
X9308162 |
|
Property Type
|
Single Family |
|
EquipmentType
|
Water Heater - Tankless, Propane Tank |
|
ParkingSpaceTotal
|
6 |
|
RentalEquipmentType
|
Water Heater - Tankless, Propane Tank |
Building
|
BathroomTotal
|
4 |
|
BedroomsAboveGround
|
4 |
|
BedroomsTotal
|
4 |
|
Amenities
|
Fireplace(s) |
|
Appliances
|
Blinds, Dishwasher, Dryer, Garage Door Opener, Microwave, Range, Refrigerator, Stove, Washer, Wine Fridge |
|
ConstructionStyleAttachment
|
Attached |
|
CoolingType
|
Central Air Conditioning |
|
ExteriorFinish
|
Vinyl Siding, Wood |
|
FireProtection
|
Smoke Detectors |
|
FireplacePresent
|
Yes |
|
FireplaceTotal
|
1 |
|
FlooringType
|
Hardwood |
|
FoundationType
|
Poured Concrete |
|
HalfBathTotal
|
1 |
|
HeatingFuel
|
Propane |
|
HeatingType
|
Forced Air |
|
StoriesTotal
|
2 |
|
SizeInterior
|
1999.983 - 2499.9795 Sqft |
|
Type
|
Row / Townhouse |
|
UtilityWater
|
Municipal Water |
Parking
Land
|
Acreage
|
No |
|
Sewer
|
Sanitary Sewer |
|
SizeDepth
|
96 Ft ,1 In |
|
SizeFrontage
|
48 Ft |
|
SizeIrregular
|
48 X 96.1 Ft |
|
SizeTotalText
|
48 X 96.1 Ft|under 1/2 Acre |
|
ZoningDescription
|
Rm4-3 |
Rooms
| Level |
Type |
Length |
Width |
Dimensions |
|
Second Level |
Family Room |
3.99 m |
3.09 m |
3.99 m x 3.09 m |
|
Second Level |
Bedroom 2 |
3.34 m |
2.77 m |
3.34 m x 2.77 m |
|
Second Level |
Bedroom 3 |
5.05 m |
4.12 m |
5.05 m x 4.12 m |
|
Second Level |
Laundry Room |
3.09 m |
2 m |
3.09 m x 2 m |
|
Main Level |
Kitchen |
6.04 m |
3.11 m |
6.04 m x 3.11 m |
|
Main Level |
Dining Room |
3.55 m |
3.17 m |
3.55 m x 3.17 m |
|
Main Level |
Family Room |
6.04 m |
3.26 m |
6.04 m x 3.26 m |
|
Main Level |
Primary Bedroom |
4.66 m |
3.63 m |
4.66 m x 3.63 m |
Utilities
https://www.realtor.ca/real-estate/27387433/80-links-trail-georgian-bay




