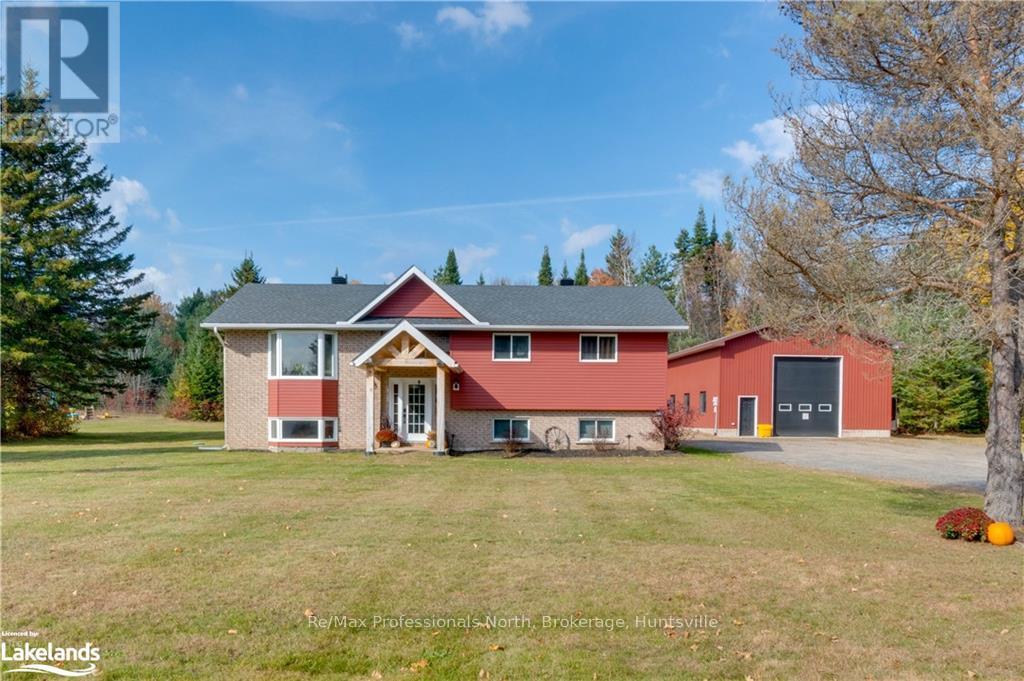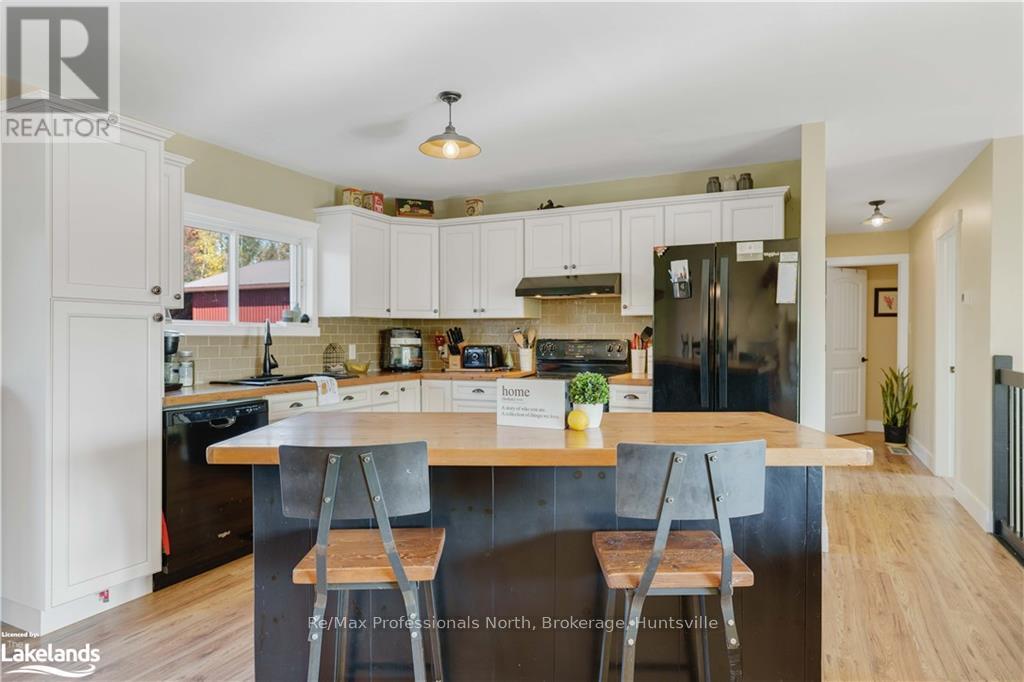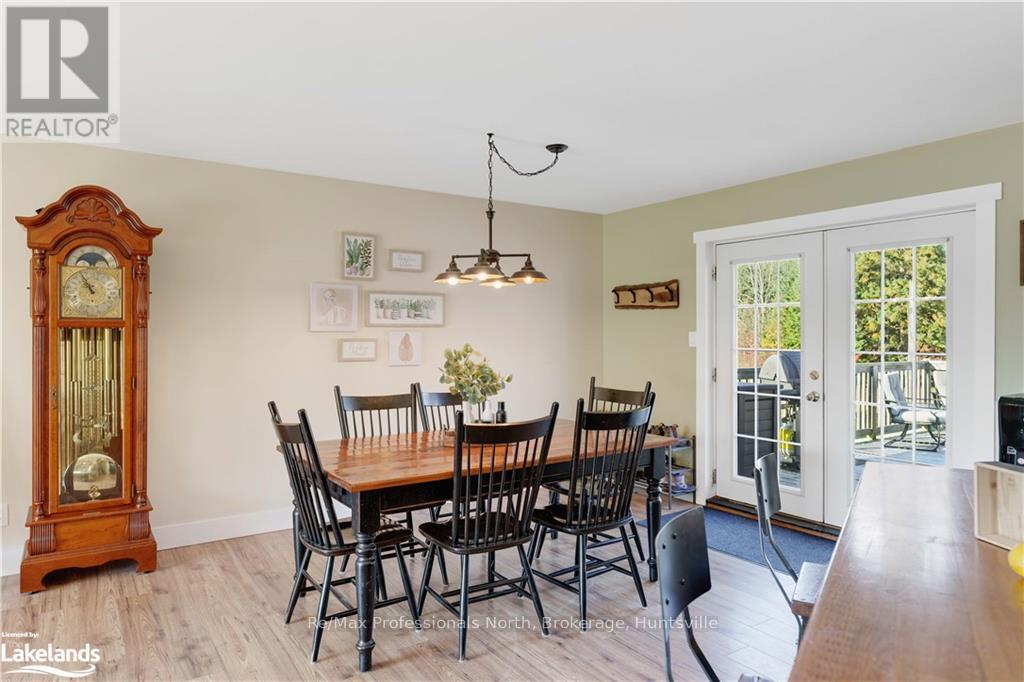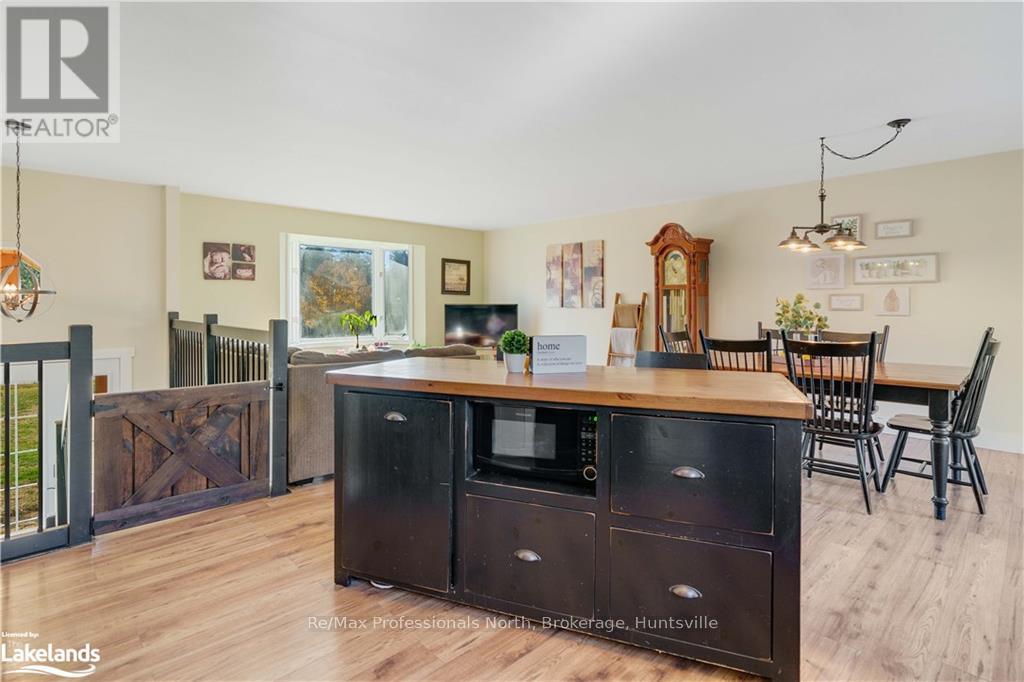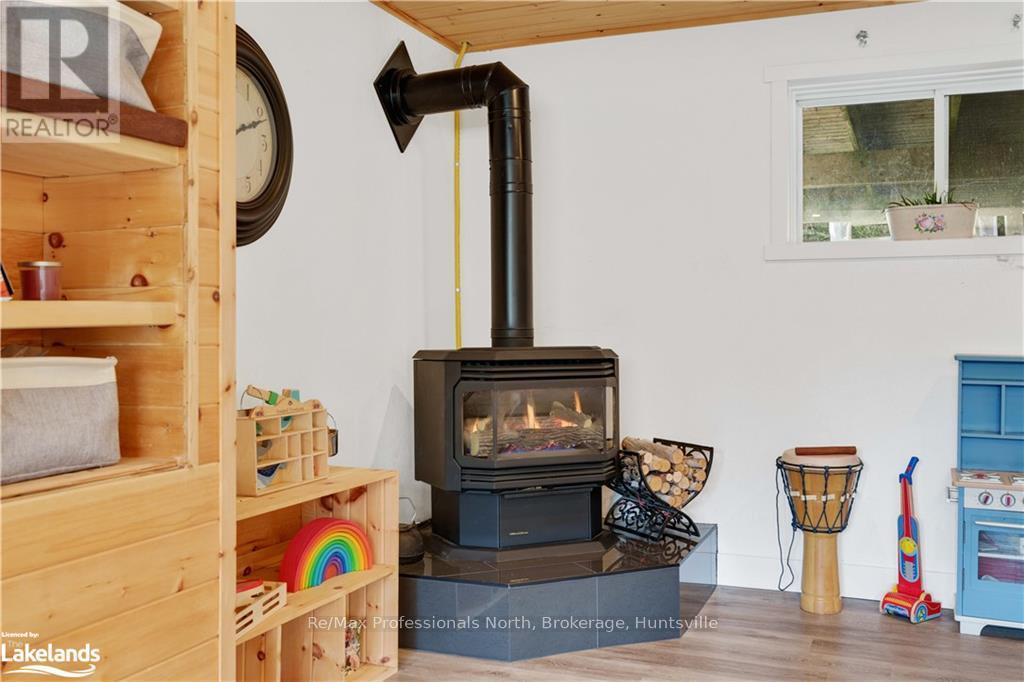5 Bedroom
2 Bathroom
Bungalow
Fireplace
Central Air Conditioning
Forced Air
$749,900
Welcome to this cozy and inviting 4-bedroom country home, complete with a dedicated home office and 2 full baths. Nestled in a friendly neighborhood where kids ride their bikes and neighbors stroll with their dogs, this property offers comfort and charm at every turn. The open-concept kitchen, dining, and living area is perfect for gathering, with a walkout to a sprawling deck that’s perfect for BBQs and outdoor entertaining. Downstairs, the bright, finished basement with warm wood ceilings features a freestanding gas fireplace in the rec room—perfect for cozy movie nights or game days. You’ll also love the spacious laundry room and all the extra storage for life’s essentials. Outside, the level yard is ideal for fun, from horseshoes and cornhole to swing sets for the little ones. Plus, there’s extra storage behind the garage, offering plenty of room for your boat, trailers, and all your outdoor toys. Speaking of the garage, the 30x40x16 detached, heated, and insulated garage is perfect for the mechanic, hobbyist, or anyone needing space for heavier equipment. Just minutes from lake access and snowmobile/ATV trails, this home has seen many upgrades since 2019, including new siding, shingles, furnace, flooring, and updated kitchen and baths. Move-in ready and waiting for you to make memories. This is the kind of home where you’ll feel right at home from the moment you step inside. Don’t let this gem slip away! (id:46274)
Property Details
|
MLS® Number
|
X10438466 |
|
Property Type
|
Single Family |
|
AmenitiesNearBy
|
Hospital |
|
Features
|
Flat Site, Dry, Level |
|
ParkingSpaceTotal
|
10 |
|
Structure
|
Deck |
Building
|
BathroomTotal
|
2 |
|
BedroomsAboveGround
|
3 |
|
BedroomsBelowGround
|
2 |
|
BedroomsTotal
|
5 |
|
Appliances
|
Dryer, Washer |
|
ArchitecturalStyle
|
Bungalow |
|
BasementDevelopment
|
Finished |
|
BasementType
|
Full (finished) |
|
ConstructionStyleAttachment
|
Detached |
|
CoolingType
|
Central Air Conditioning |
|
ExteriorFinish
|
Brick, Vinyl Siding |
|
FireplacePresent
|
Yes |
|
FireplaceTotal
|
1 |
|
FoundationType
|
Block |
|
HeatingFuel
|
Natural Gas |
|
HeatingType
|
Forced Air |
|
StoriesTotal
|
1 |
|
Type
|
House |
Parking
Land
|
AccessType
|
Year-round Access |
|
Acreage
|
No |
|
LandAmenities
|
Hospital |
|
Sewer
|
Septic System |
|
SizeFrontage
|
148.87 M |
|
SizeIrregular
|
148.87 Acre |
|
SizeTotalText
|
148.87 Acre|1/2 - 1.99 Acres |
|
ZoningDescription
|
R1 |
Rooms
| Level |
Type |
Length |
Width |
Dimensions |
|
Basement |
Other |
2.36 m |
1.19 m |
2.36 m x 1.19 m |
|
Basement |
Bedroom |
3.61 m |
3.38 m |
3.61 m x 3.38 m |
|
Basement |
Bedroom |
3.61 m |
3.15 m |
3.61 m x 3.15 m |
|
Basement |
Laundry Room |
2.46 m |
2.24 m |
2.46 m x 2.24 m |
|
Basement |
Utility Room |
3.89 m |
3.1 m |
3.89 m x 3.1 m |
|
Basement |
Recreational, Games Room |
7.57 m |
4.42 m |
7.57 m x 4.42 m |
|
Basement |
Bathroom |
|
|
Measurements not available |
|
Main Level |
Living Room |
4.9 m |
4.57 m |
4.9 m x 4.57 m |
|
Main Level |
Dining Room |
3.56 m |
3.4 m |
3.56 m x 3.4 m |
|
Main Level |
Kitchen |
3.4 m |
3.25 m |
3.4 m x 3.25 m |
|
Main Level |
Bedroom |
3.38 m |
3.3 m |
3.38 m x 3.3 m |
|
Main Level |
Bathroom |
|
|
Measurements not available |
|
Main Level |
Primary Bedroom |
4.44 m |
3.33 m |
4.44 m x 3.33 m |
|
Main Level |
Bedroom |
3.33 m |
3.05 m |
3.33 m x 3.05 m |
Utilities
https://www.realtor.ca/real-estate/27575699/80-florence-street-street-perry

