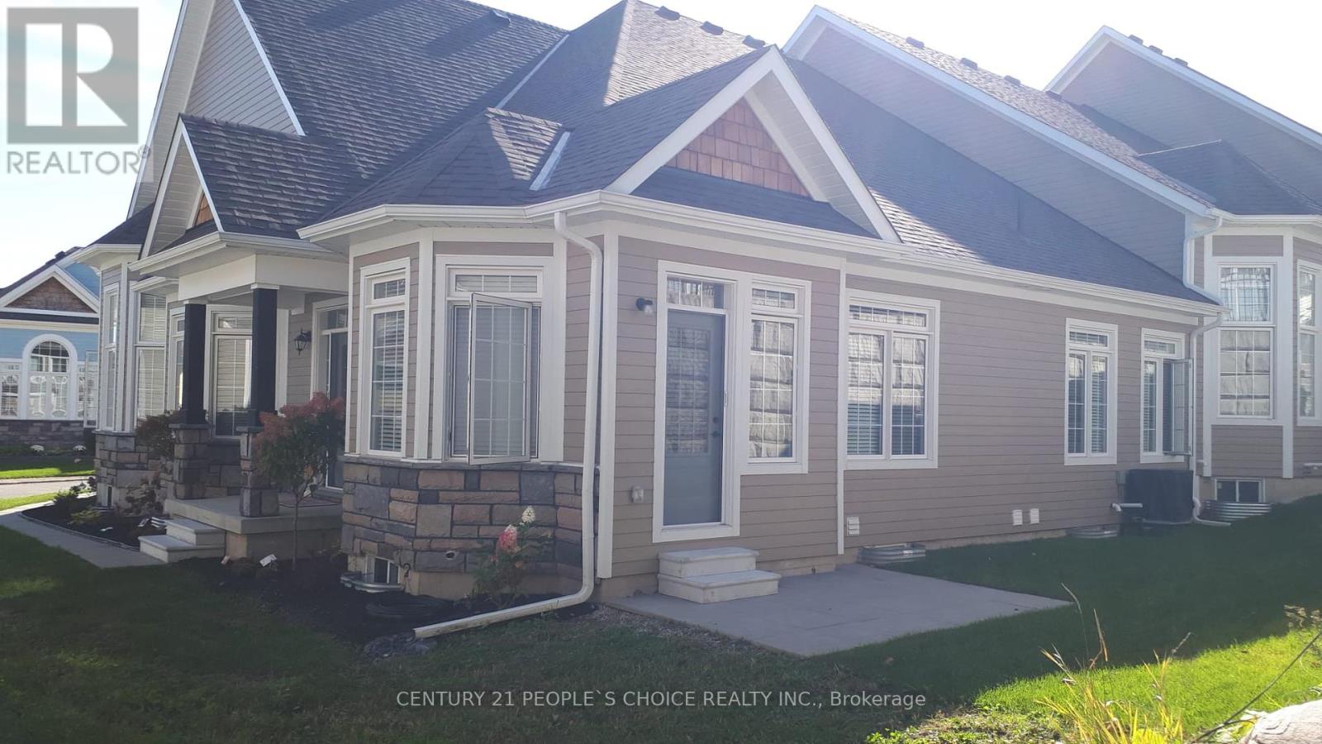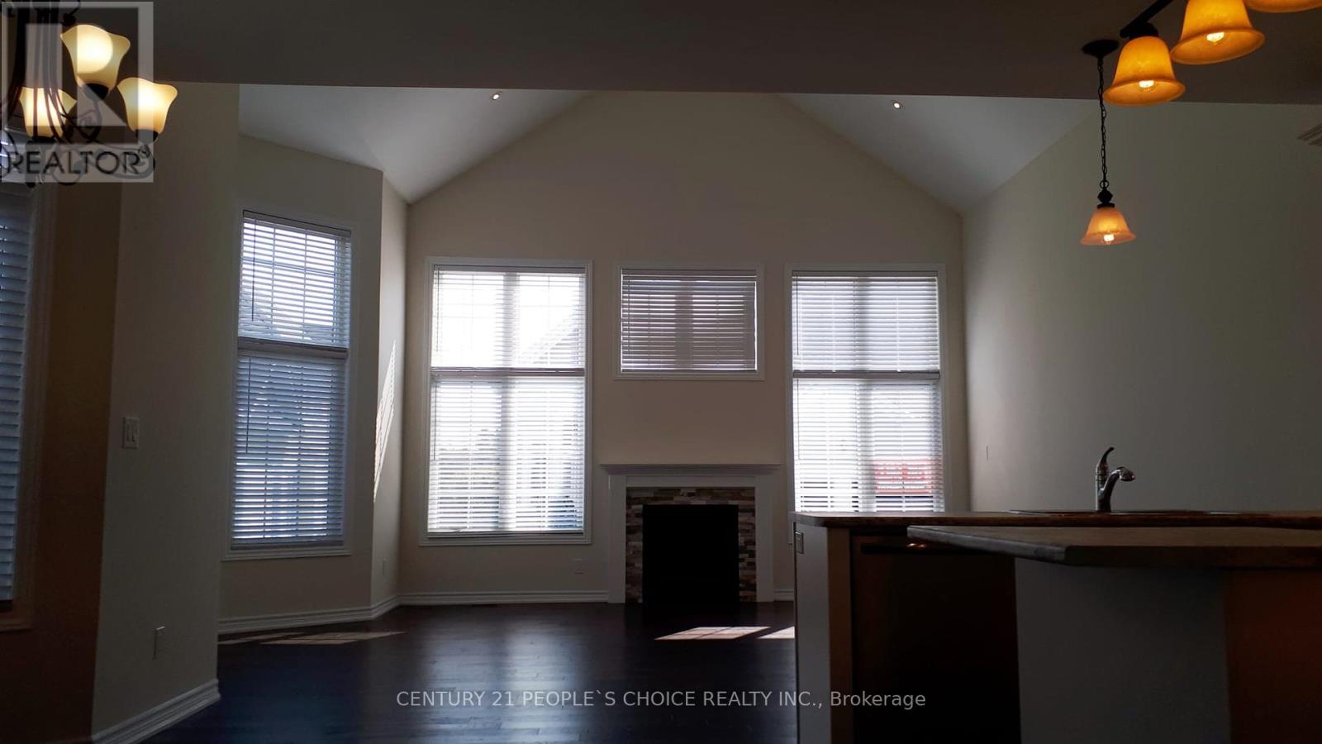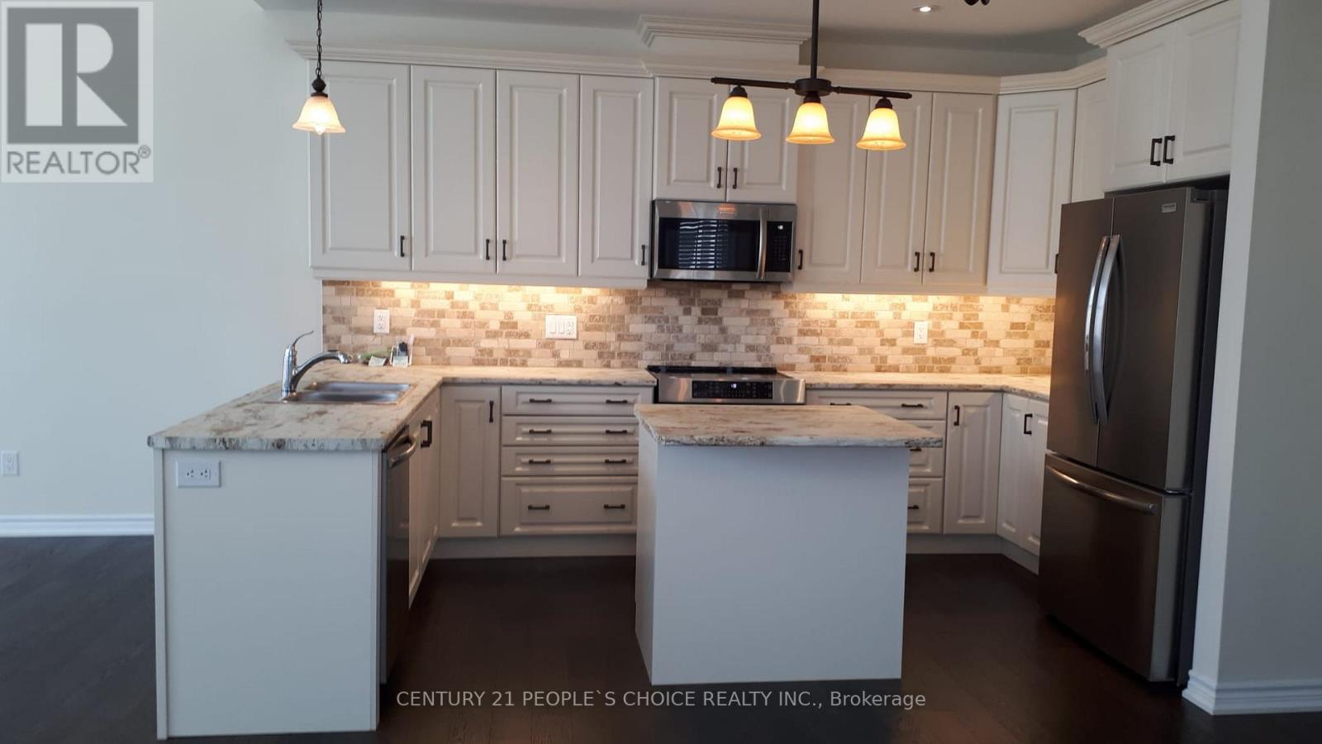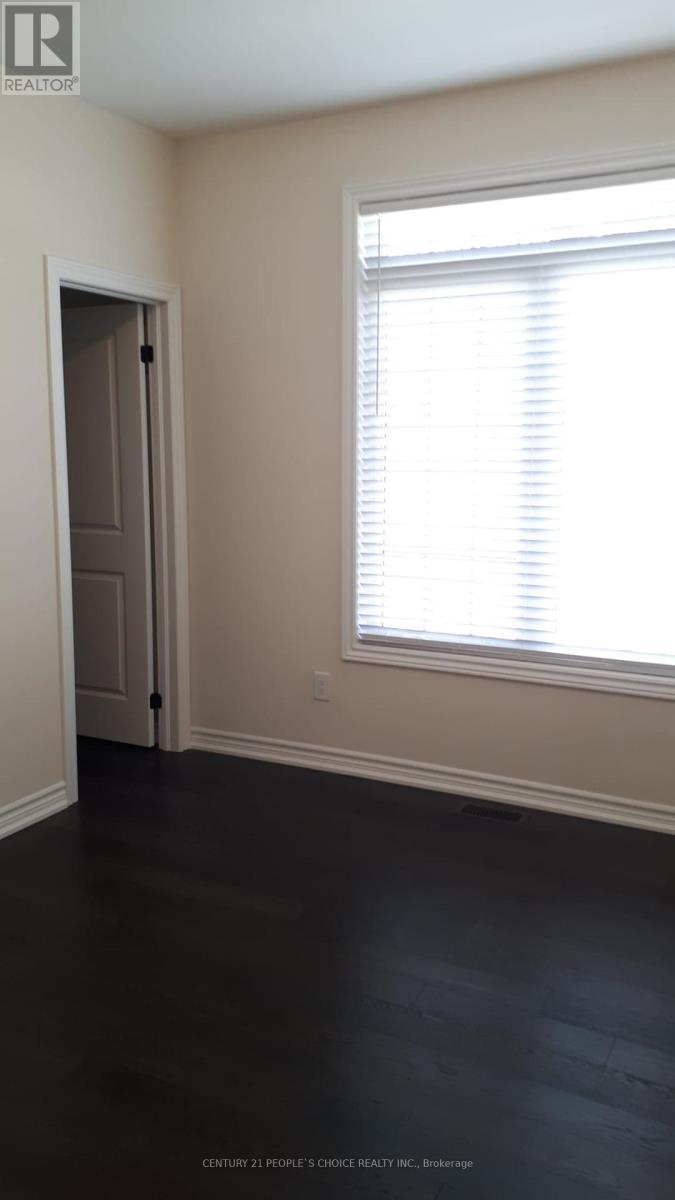3 Bedroom
2 Bathroom
1499.9875 - 1999.983 sqft
Bungalow
Fireplace
Central Air Conditioning
Forced Air
$3,200 Monthly
A 1680 sq. ft. luxury end unit townhome in the private upscale waterfront community of Waterways, designed for mature lifestyle living. Located on the shore of the Muskoka River - leading to the three big lakes. Adjacent to Annie Williams Park walking path, beaches, and docks. Minutes away from downtown shops, restaurants, and the scenic Bracebridge Falls. Easy access to Hwy 11. Two bedrooms, two bathrooms (large 5pc ensuite) plus a Muskoka room/den that could be used as an additional guest room. All new high-end appliances included (kitchen and laundry). Gas fireplace and cathedral ceiling in large great room. White faux-wood blinds throughout. Several upgraded features and hardwood flooring throughout. Hybrid on-demand hot water tank, air conditioning and HRV system. Full two-car garage with automatic garage door openers. Include two parking passes for additional guest parking. MAINTENANCE FREE! Complete snow removal (driveway, walkway, steps & porch) and lawn maintenance. **** EXTRAS **** Include two parking passes for additional guest parking. MAINTENANCE FREE! Complete snow removal (driveway, walkway, steps & porch) and lawn maintenance. Patio and landscaping to be completed in the Fall. (id:46274)
Property Details
|
MLS® Number
|
X9256295 |
|
Property Type
|
Single Family |
|
AmenitiesNearBy
|
Park, Beach, Hospital |
|
Features
|
Cul-de-sac |
|
ParkingSpaceTotal
|
3 |
Building
|
BathroomTotal
|
2 |
|
BedroomsAboveGround
|
2 |
|
BedroomsBelowGround
|
1 |
|
BedroomsTotal
|
3 |
|
Appliances
|
Water Heater |
|
ArchitecturalStyle
|
Bungalow |
|
BasementDevelopment
|
Unfinished |
|
BasementType
|
N/a (unfinished) |
|
ConstructionStyleAttachment
|
Attached |
|
CoolingType
|
Central Air Conditioning |
|
ExteriorFinish
|
Wood, Stone |
|
FireplacePresent
|
Yes |
|
FireplaceTotal
|
1 |
|
FlooringType
|
Hardwood, Ceramic |
|
FoundationType
|
Poured Concrete |
|
HeatingFuel
|
Natural Gas |
|
HeatingType
|
Forced Air |
|
StoriesTotal
|
1 |
|
SizeInterior
|
1499.9875 - 1999.983 Sqft |
|
Type
|
Row / Townhouse |
|
UtilityWater
|
Municipal Water |
Parking
Land
|
Acreage
|
No |
|
LandAmenities
|
Park, Beach, Hospital |
|
Sewer
|
Sanitary Sewer |
Rooms
| Level |
Type |
Length |
Width |
Dimensions |
|
Main Level |
Great Room |
4.91 m |
5.36 m |
4.91 m x 5.36 m |
|
Main Level |
Dining Room |
3.6 m |
3 m |
3.6 m x 3 m |
|
Main Level |
Kitchen |
2.5 m |
4 m |
2.5 m x 4 m |
|
Main Level |
Primary Bedroom |
4.05 m |
5 m |
4.05 m x 5 m |
|
Main Level |
Bedroom 2 |
2.77 m |
4.08 m |
2.77 m x 4.08 m |
|
Main Level |
Den |
3.47 m |
4.39 m |
3.47 m x 4.39 m |
|
Main Level |
Laundry Room |
0.91 m |
0.91 m |
0.91 m x 0.91 m |
Utilities
|
Cable
|
Available |
|
Sewer
|
Available |
https://www.realtor.ca/real-estate/27296222/8-prescott-crescent-bracebridge










































