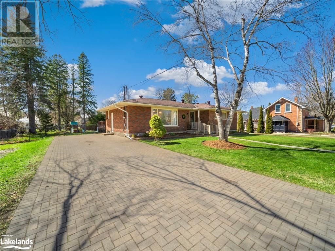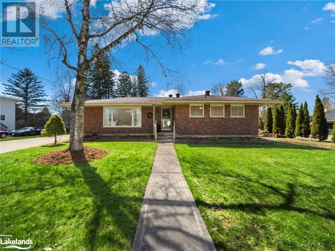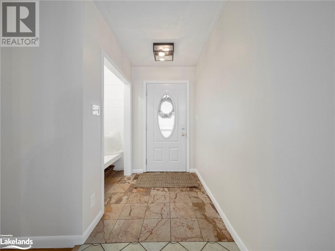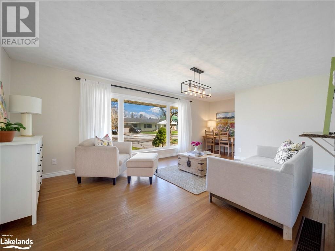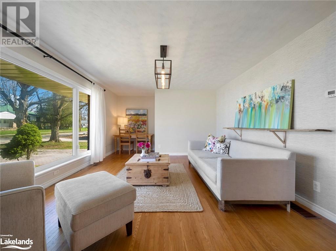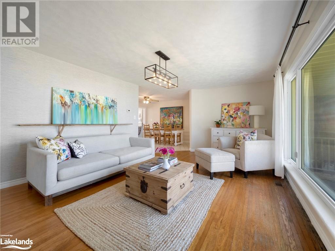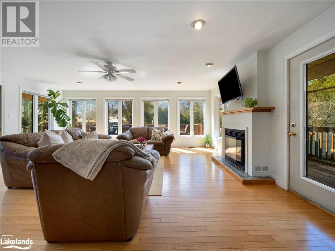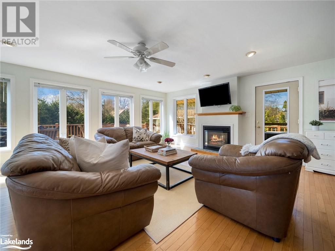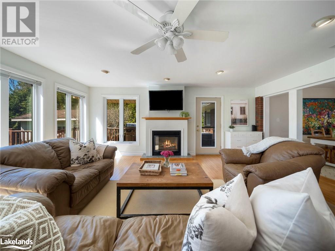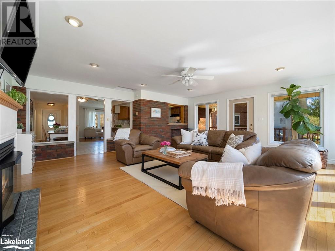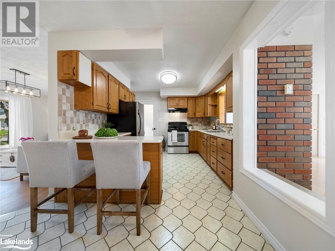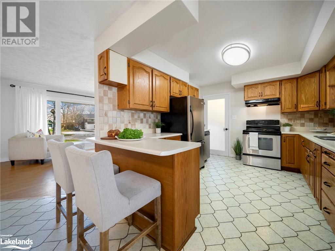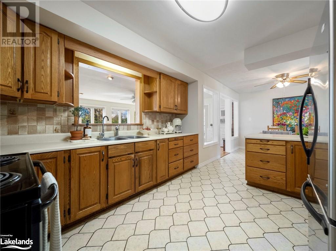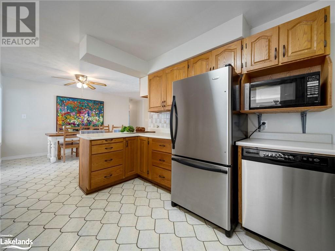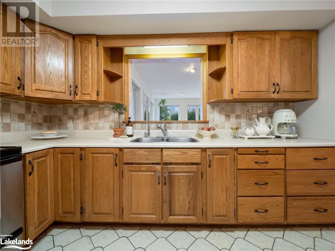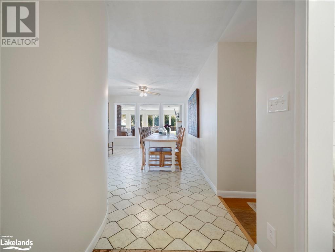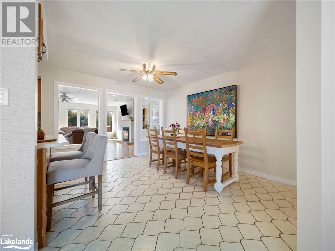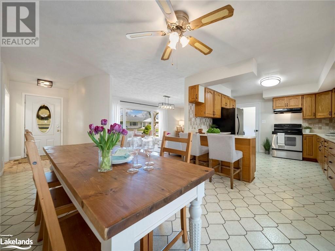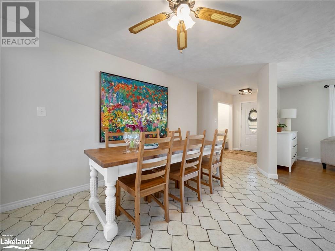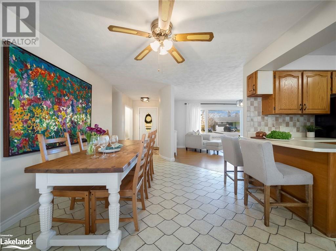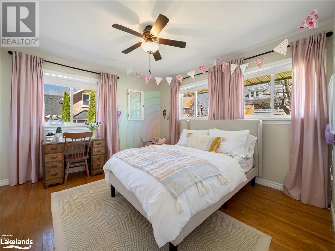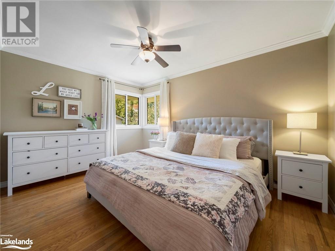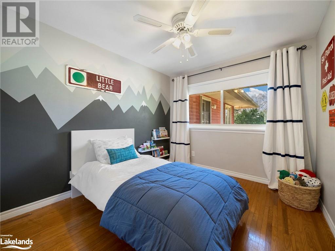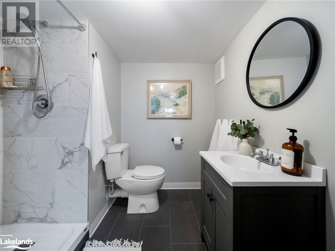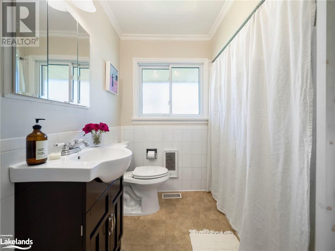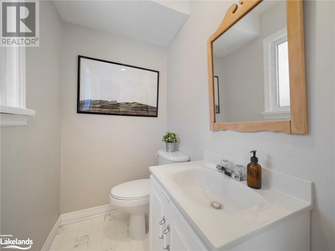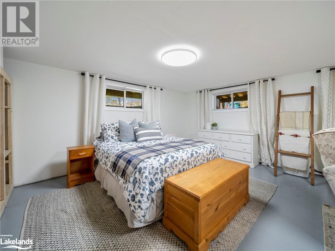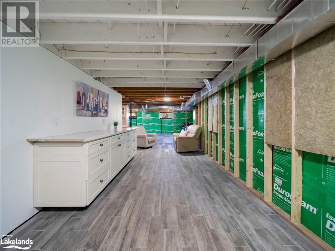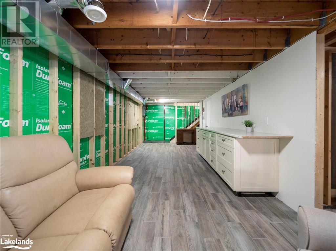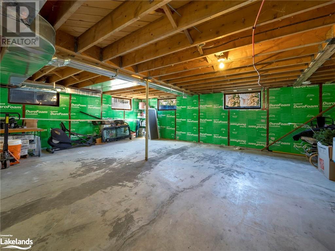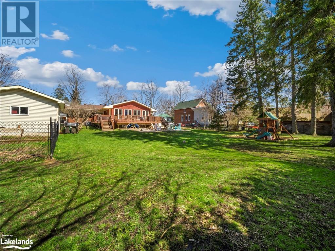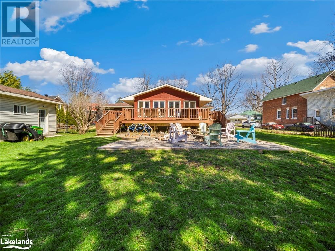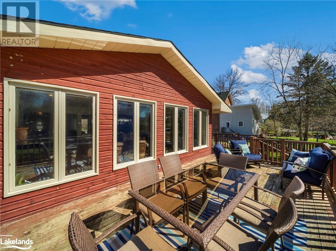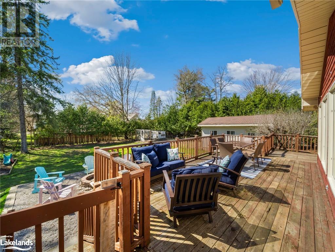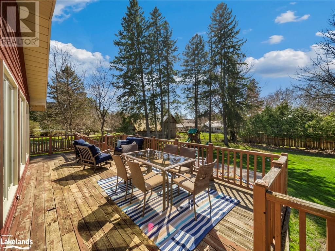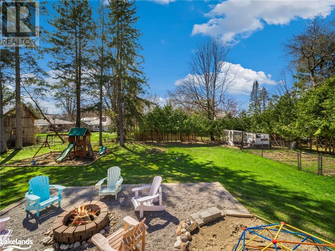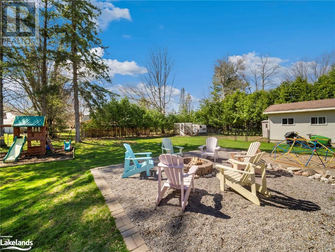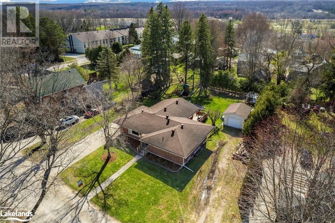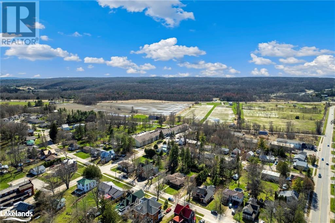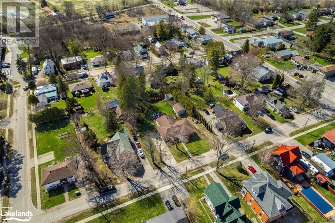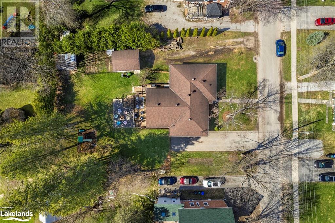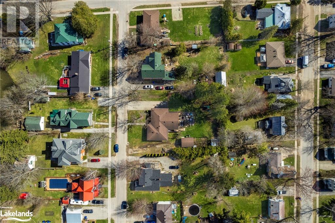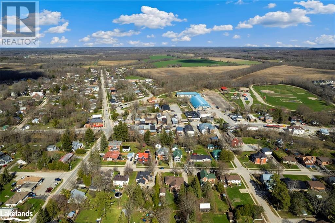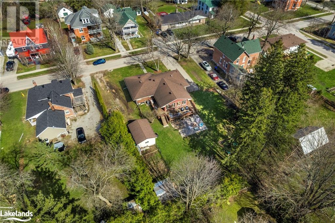4 Bedroom
3 Bathroom
2984
Bungalow
Fireplace
Central Air Conditioning
Forced Air
$799,000
Enjoy all the Town of Coldwater has to offer in this cute brick Bungalow in walking distance to town. This home has a bright and open main floor with large windows and hardwood floors. A beautiful new addition with Gas fireplace over looks the fenced back yard. 4 bedrooms and 3 bathrooms, this home has lots of room for a growing family or the perfect retirement home. The basement is partially finished and waiting for your finishing touch with bathroom, bedroom and separate entrance. For the handyman a detached garage and ample parking with 2 private driveways. Explore real country living with your own chicken coup. This home is cute as a button and waiting for its new family. (id:46274)
Property Details
|
MLS® Number
|
40571247 |
|
Property Type
|
Single Family |
|
Amenities Near By
|
Park, Place Of Worship, Schools, Shopping |
|
Community Features
|
Community Centre |
|
Equipment Type
|
None |
|
Features
|
Crushed Stone Driveway, Sump Pump |
|
Parking Space Total
|
10 |
|
Rental Equipment Type
|
None |
Building
|
Bathroom Total
|
3 |
|
Bedrooms Above Ground
|
3 |
|
Bedrooms Below Ground
|
1 |
|
Bedrooms Total
|
4 |
|
Appliances
|
Dishwasher, Dryer, Microwave, Stove, Washer |
|
Architectural Style
|
Bungalow |
|
Basement Development
|
Partially Finished |
|
Basement Type
|
Full (partially Finished) |
|
Constructed Date
|
1962 |
|
Construction Style Attachment
|
Detached |
|
Cooling Type
|
Central Air Conditioning |
|
Exterior Finish
|
Brick |
|
Fireplace Present
|
Yes |
|
Fireplace Total
|
1 |
|
Fixture
|
Ceiling Fans |
|
Foundation Type
|
Block |
|
Half Bath Total
|
1 |
|
Heating Fuel
|
Natural Gas |
|
Heating Type
|
Forced Air |
|
Stories Total
|
1 |
|
Size Interior
|
2984 |
|
Type
|
House |
|
Utility Water
|
Municipal Water |
Parking
Land
|
Access Type
|
Road Access, Highway Access |
|
Acreage
|
No |
|
Land Amenities
|
Park, Place Of Worship, Schools, Shopping |
|
Sewer
|
Municipal Sewage System |
|
Size Depth
|
166 Ft |
|
Size Frontage
|
110 Ft |
|
Size Irregular
|
0.418 |
|
Size Total
|
0.418 Ac|under 1/2 Acre |
|
Size Total Text
|
0.418 Ac|under 1/2 Acre |
|
Zoning Description
|
R1 |
Rooms
| Level |
Type |
Length |
Width |
Dimensions |
|
Lower Level |
Storage |
|
|
19'8'' x 27'9'' |
|
Lower Level |
Laundry Room |
|
|
15'10'' x 13'5'' |
|
Lower Level |
3pc Bathroom |
|
|
9'0'' x 7'7'' |
|
Lower Level |
Bedroom |
|
|
19'4'' x 18'2'' |
|
Lower Level |
Recreation Room |
|
|
28'0'' x 9'8'' |
|
Main Level |
3pc Bathroom |
|
|
4'8'' x 7'10'' |
|
Main Level |
2pc Bathroom |
|
|
4'0'' x 5'10'' |
|
Main Level |
Bedroom |
|
|
9'4'' x 10'2'' |
|
Main Level |
Bedroom |
|
|
10'2'' x 13'8'' |
|
Main Level |
Bedroom |
|
|
12'1'' x 11'4'' |
|
Main Level |
Dining Room |
|
|
10'6'' x 13'2'' |
|
Main Level |
Kitchen |
|
|
12'9'' x 10'4'' |
|
Main Level |
Family Room |
|
|
20'9'' x 20'0'' |
|
Main Level |
Living Room |
|
|
22'4'' x 13'2'' |
https://www.realtor.ca/real-estate/26757538/8-eplett-street-severn

