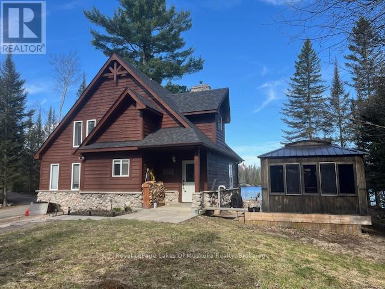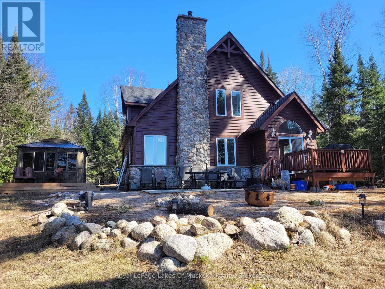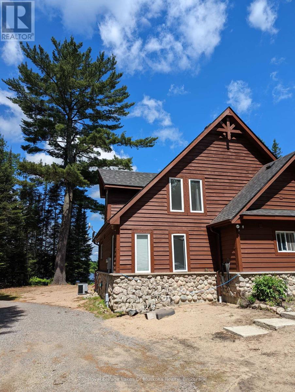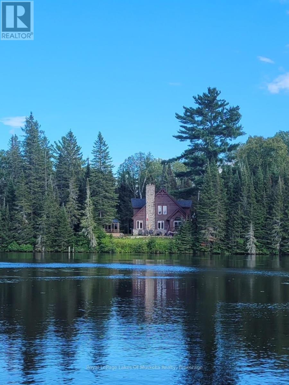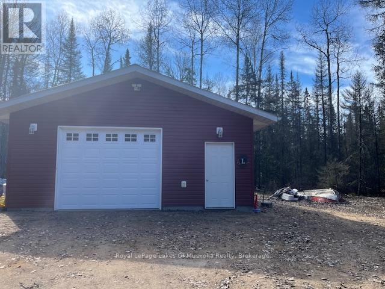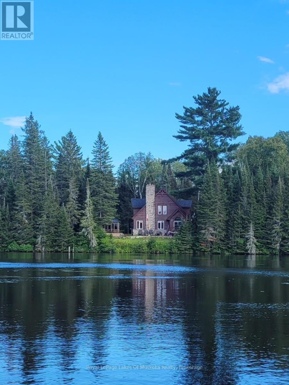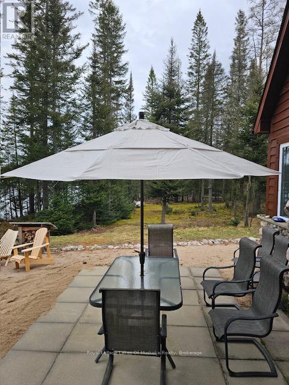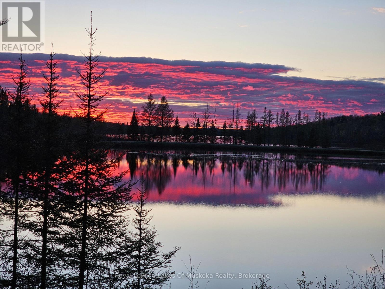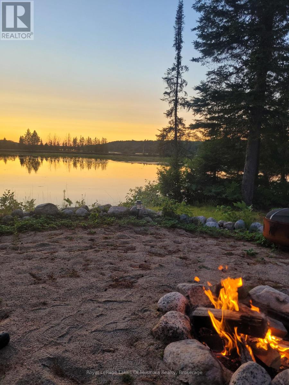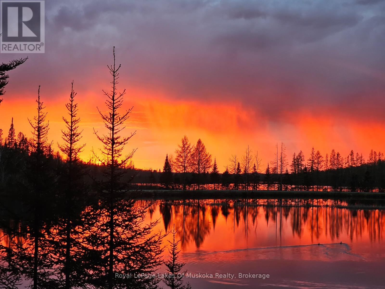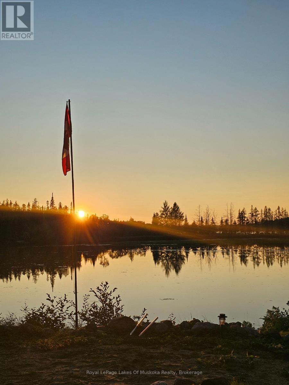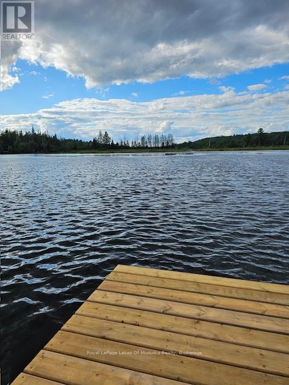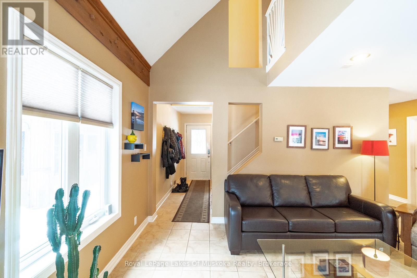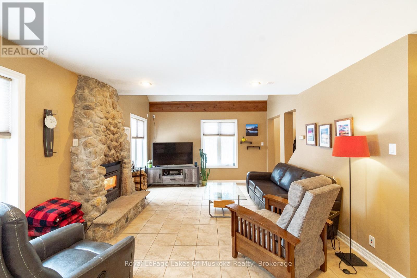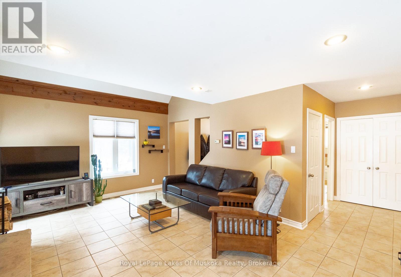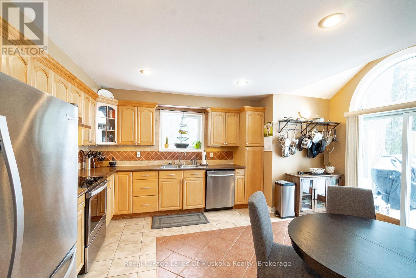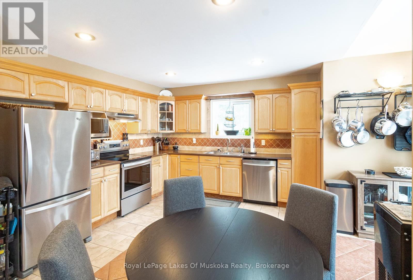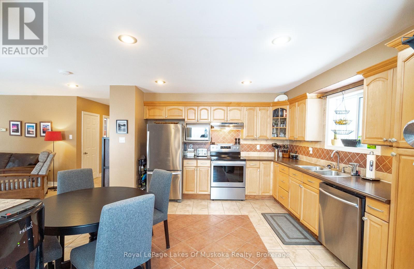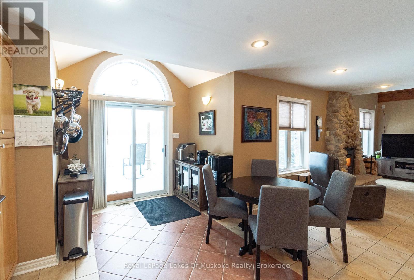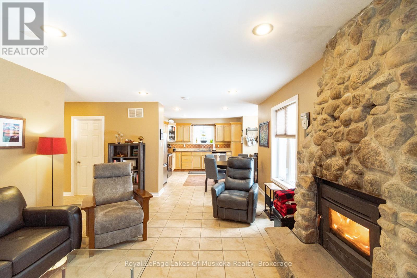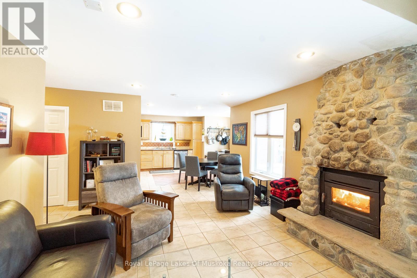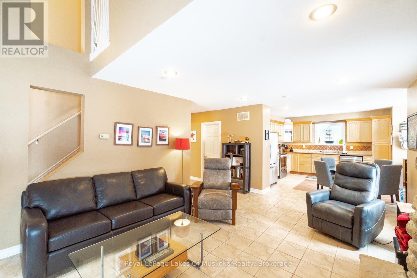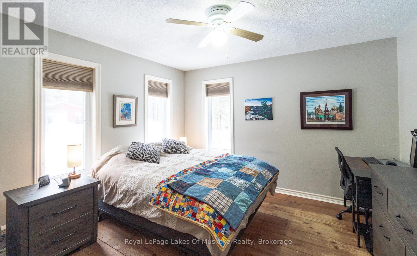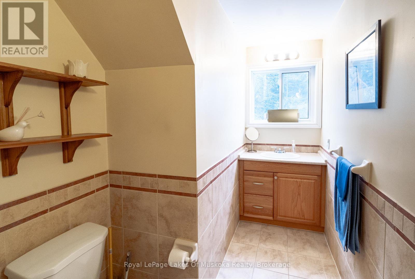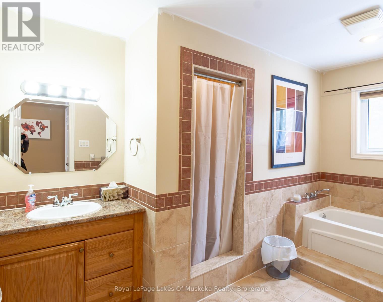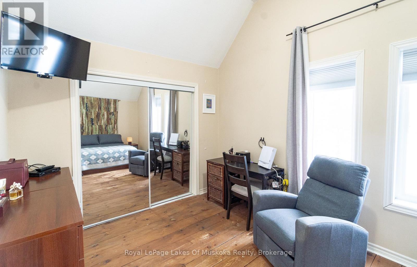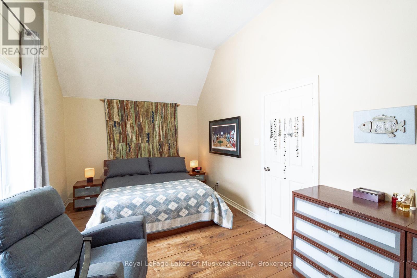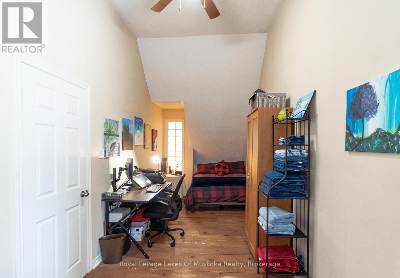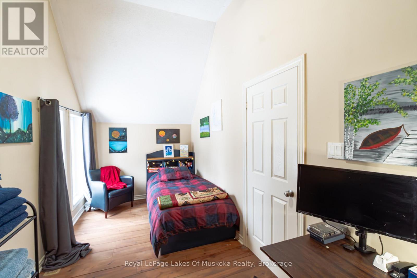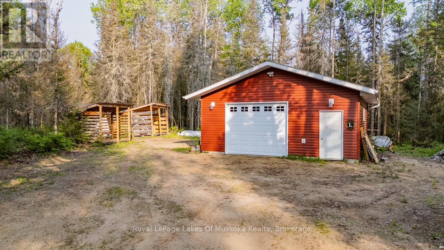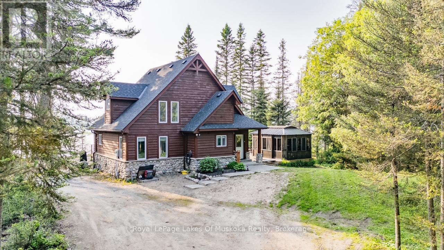3 Bedroom
2 Bathroom
1,500 - 2,000 ft2
Fireplace
Central Air Conditioning
Forced Air
Waterfront
Acreage
$895,000
Discover this beautiful country home/cottage, set on over 5 acres with 300 plus feet of frontage on the scenic South River. A true retreat for nature lovers, this property offers boating, canoeing, and exploring, along with incredible wildlife watching and peaceful morning paddles. The west-facing exposure ensures breathtaking sunsets from your deck, while a sandy beach invites you to swim and relax by the water. Private, yet easily accessible year-round, this property is just minutes from South River and Sundridge, with convenient access to Highway 11, making trips to Huntsville and North Bay effortless. Enjoy nearby Eagle Lake Golf Course, Mikisew and Algonquin Park Provincial Parks. Inside, the open-concept kitchen, dining, and living area features a gorgeous stone fireplace and patio doors leading to the deck overlooking the river. The main-floor master bedroom is accompanied by a four-piece bathroom, while the upper level boasts two spacious bedrooms and a three-piece bath. Large windows throughout flood the home with natural light. A full basement offers ample storage space. Outside, unwind in the cozy screened-in porch, perfect for enjoying the outdoors without the bugs. A 24x24 garage/shed with electricity provides plenty of room for the man in your life as well as all your toys whether its snowmobiles, Sea-Doos, or ATVs. Dont miss this rare opportunity to own a piece of paradise! (id:46274)
Property Details
|
MLS® Number
|
X12051664 |
|
Property Type
|
Single Family |
|
Community Name
|
South River |
|
Amenities Near By
|
Beach, Park |
|
Community Features
|
School Bus |
|
Easement
|
Unknown |
|
Equipment Type
|
Propane Tank |
|
Features
|
Level Lot, Wooded Area, Flat Site, Dry, Carpet Free, Sump Pump |
|
Parking Space Total
|
10 |
|
Rental Equipment Type
|
Propane Tank |
|
Structure
|
Deck, Patio(s), Workshop, Dock |
|
View Type
|
River View, Direct Water View, Unobstructed Water View |
|
Water Front Type
|
Waterfront |
Building
|
Bathroom Total
|
2 |
|
Bedrooms Above Ground
|
3 |
|
Bedrooms Total
|
3 |
|
Age
|
16 To 30 Years |
|
Appliances
|
Garage Door Opener Remote(s), Water Heater, Dishwasher, Dryer, Stove, Washer, Refrigerator |
|
Basement Development
|
Unfinished |
|
Basement Type
|
N/a (unfinished) |
|
Construction Style Attachment
|
Detached |
|
Construction Style Other
|
Seasonal |
|
Cooling Type
|
Central Air Conditioning |
|
Exterior Finish
|
Stone, Wood |
|
Fireplace Present
|
Yes |
|
Fireplace Total
|
1 |
|
Fireplace Type
|
Insert |
|
Flooring Type
|
Ceramic, Wood |
|
Foundation Type
|
Block |
|
Heating Fuel
|
Propane |
|
Heating Type
|
Forced Air |
|
Stories Total
|
2 |
|
Size Interior
|
1,500 - 2,000 Ft2 |
|
Type
|
House |
|
Utility Water
|
Drilled Well |
Parking
Land
|
Access Type
|
Public Road, Year-round Access, Private Docking |
|
Acreage
|
Yes |
|
Land Amenities
|
Beach, Park |
|
Sewer
|
Septic System |
|
Size Depth
|
787 Ft ,4 In |
|
Size Frontage
|
364 Ft ,6 In |
|
Size Irregular
|
364.5 X 787.4 Ft |
|
Size Total Text
|
364.5 X 787.4 Ft|5 - 9.99 Acres |
|
Zoning Description
|
Ru |
Rooms
| Level |
Type |
Length |
Width |
Dimensions |
|
Second Level |
Bedroom 2 |
2.28 m |
7.11 m |
2.28 m x 7.11 m |
|
Second Level |
Bedroom 3 |
2.97 m |
5.13 m |
2.97 m x 5.13 m |
|
Basement |
Laundry Room |
3.55 m |
3.96 m |
3.55 m x 3.96 m |
|
Main Level |
Living Room |
5.68 m |
3.96 m |
5.68 m x 3.96 m |
|
Main Level |
Kitchen |
3.55 m |
3.96 m |
3.55 m x 3.96 m |
|
Main Level |
Primary Bedroom |
3.65 m |
3.96 m |
3.65 m x 3.96 m |
Utilities
|
Wireless
|
Available |
|
Electricity Connected
|
Connected |
https://www.realtor.ca/real-estate/28096865/763-sand-hill-road-south-river-south-river

