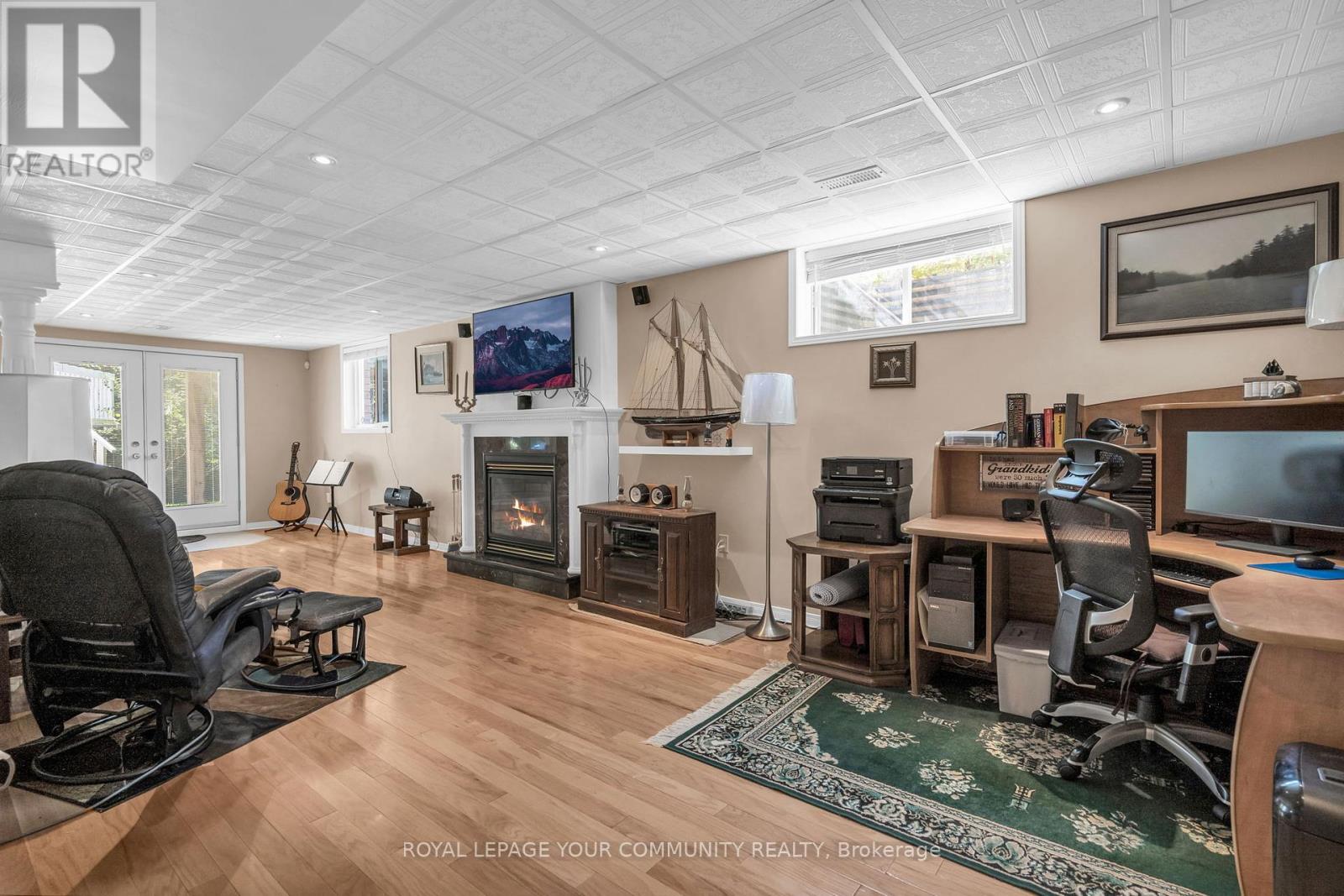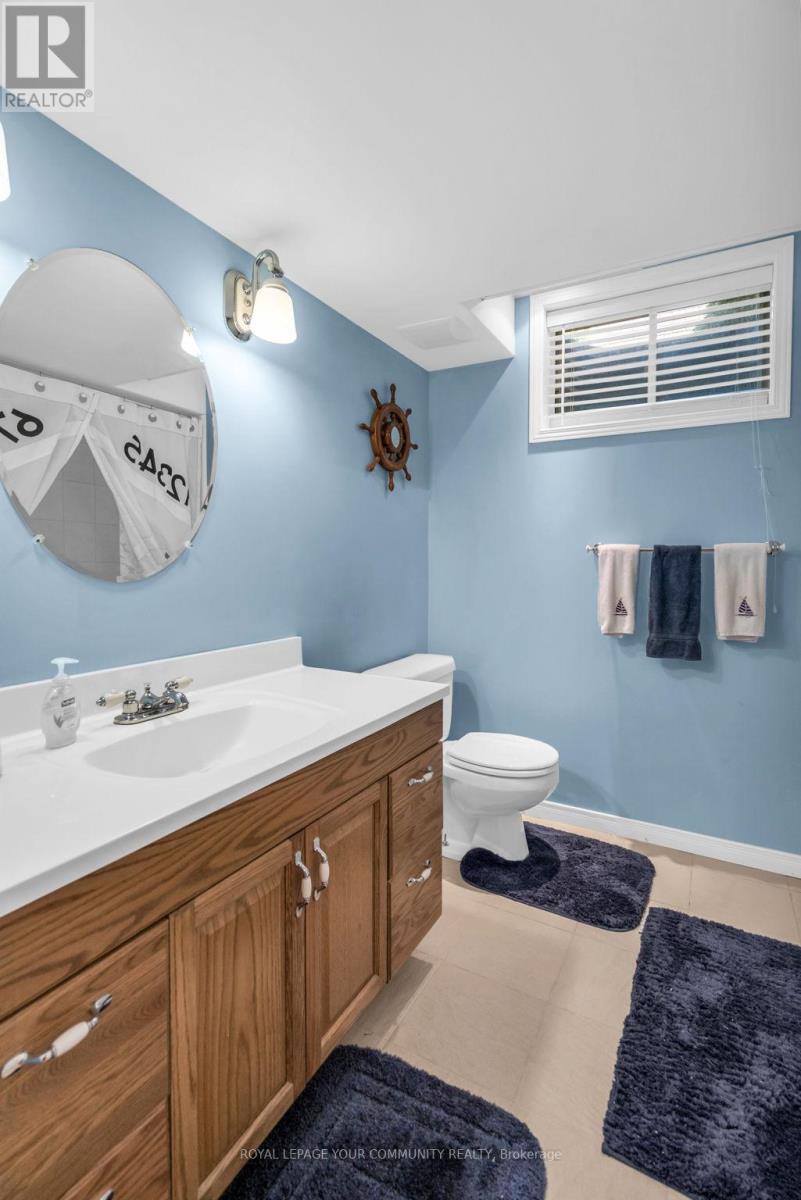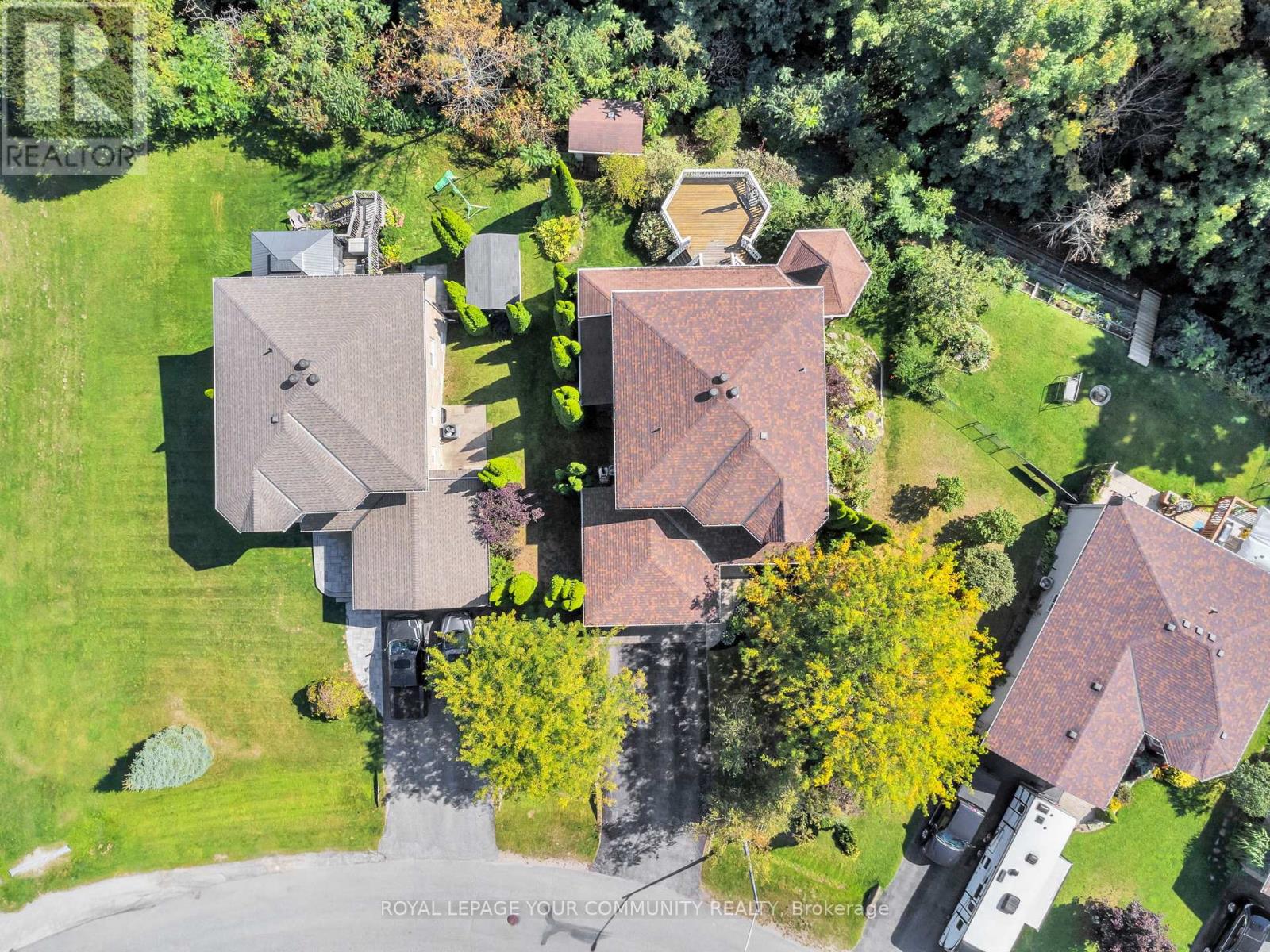4 Bedroom
4 Bathroom
2,000 - 2,500 ft2
Fireplace
Central Air Conditioning
Forced Air
$820,000
Seize the chance to Live in a welcoming community by the shores of Georgian Bay. This charming 2-storey All Brick home features a functional and appealing layout is perfect for entertaining. Step outside to your private backyard oasis, complete an entertainment deck ideal for barbecues and gatherings with friends and family. A walk-out basement leads to a private backyard in a newer subdivision that blends families and retirees, making it a fantastic place to raise a family or downsize. Enjoy the tranquillity of mature trees, vibrant gardens, and strategically placed privacy. This lovely property offers a desirable lifestyle in Victoria Harbour, just a short walk from beach access, a nearby marina, parks, a boat launch, and the scenic Tay Trail. Located minutes from Midland and a quick commute to Barrie and Orillia. Don't miss out on this incredible opportunity! (id:46274)
Property Details
|
MLS® Number
|
S9394231 |
|
Property Type
|
Single Family |
|
Community Name
|
Victoria Harbour |
|
Amenities Near By
|
Marina, Park, Ski Area, Beach |
|
Parking Space Total
|
6 |
|
Structure
|
Shed |
Building
|
Bathroom Total
|
4 |
|
Bedrooms Above Ground
|
4 |
|
Bedrooms Total
|
4 |
|
Amenities
|
Fireplace(s) |
|
Appliances
|
Central Vacuum, Dishwasher, Dryer, Garage Door Opener, Refrigerator, Stove, Washer |
|
Basement Development
|
Finished |
|
Basement Features
|
Walk Out |
|
Basement Type
|
N/a (finished) |
|
Construction Style Attachment
|
Detached |
|
Cooling Type
|
Central Air Conditioning |
|
Exterior Finish
|
Brick |
|
Fireplace Present
|
Yes |
|
Fireplace Total
|
1 |
|
Flooring Type
|
Carpeted, Hardwood, Ceramic |
|
Foundation Type
|
Poured Concrete |
|
Half Bath Total
|
1 |
|
Heating Fuel
|
Natural Gas |
|
Heating Type
|
Forced Air |
|
Stories Total
|
2 |
|
Size Interior
|
2,000 - 2,500 Ft2 |
|
Type
|
House |
|
Utility Water
|
Municipal Water |
Parking
Land
|
Acreage
|
No |
|
Land Amenities
|
Marina, Park, Ski Area, Beach |
|
Sewer
|
Sanitary Sewer |
|
Size Depth
|
138 Ft |
|
Size Frontage
|
59 Ft ,9 In |
|
Size Irregular
|
59.8 X 138 Ft |
|
Size Total Text
|
59.8 X 138 Ft |
|
Zoning Description
|
R2 |
Rooms
| Level |
Type |
Length |
Width |
Dimensions |
|
Second Level |
Bedroom 3 |
3.45 m |
2.88 m |
3.45 m x 2.88 m |
|
Second Level |
Bedroom 4 |
3.12 m |
3.86 m |
3.12 m x 3.86 m |
|
Second Level |
Primary Bedroom |
5.51 m |
6.78 m |
5.51 m x 6.78 m |
|
Second Level |
Bathroom |
3.55 m |
4.36 m |
3.55 m x 4.36 m |
|
Second Level |
Bedroom 2 |
3.31 m |
3.35 m |
3.31 m x 3.35 m |
|
Main Level |
Living Room |
3.45 m |
7.73 m |
3.45 m x 7.73 m |
|
Main Level |
Dining Room |
3.91 m |
5.25 m |
3.91 m x 5.25 m |
|
Main Level |
Kitchen |
2.84 m |
3.34 m |
2.84 m x 3.34 m |
|
Main Level |
Eating Area |
2.33 m |
3.34 m |
2.33 m x 3.34 m |
|
Main Level |
Foyer |
2.28 m |
3.63 m |
2.28 m x 3.63 m |
|
Main Level |
Bathroom |
2.24 m |
1.52 m |
2.24 m x 1.52 m |
|
Main Level |
Laundry Room |
2.98 m |
2.32 m |
2.98 m x 2.32 m |
https://www.realtor.ca/real-estate/27535840/73-anderson-crescent-tay-victoria-harbour-victoria-harbour











































