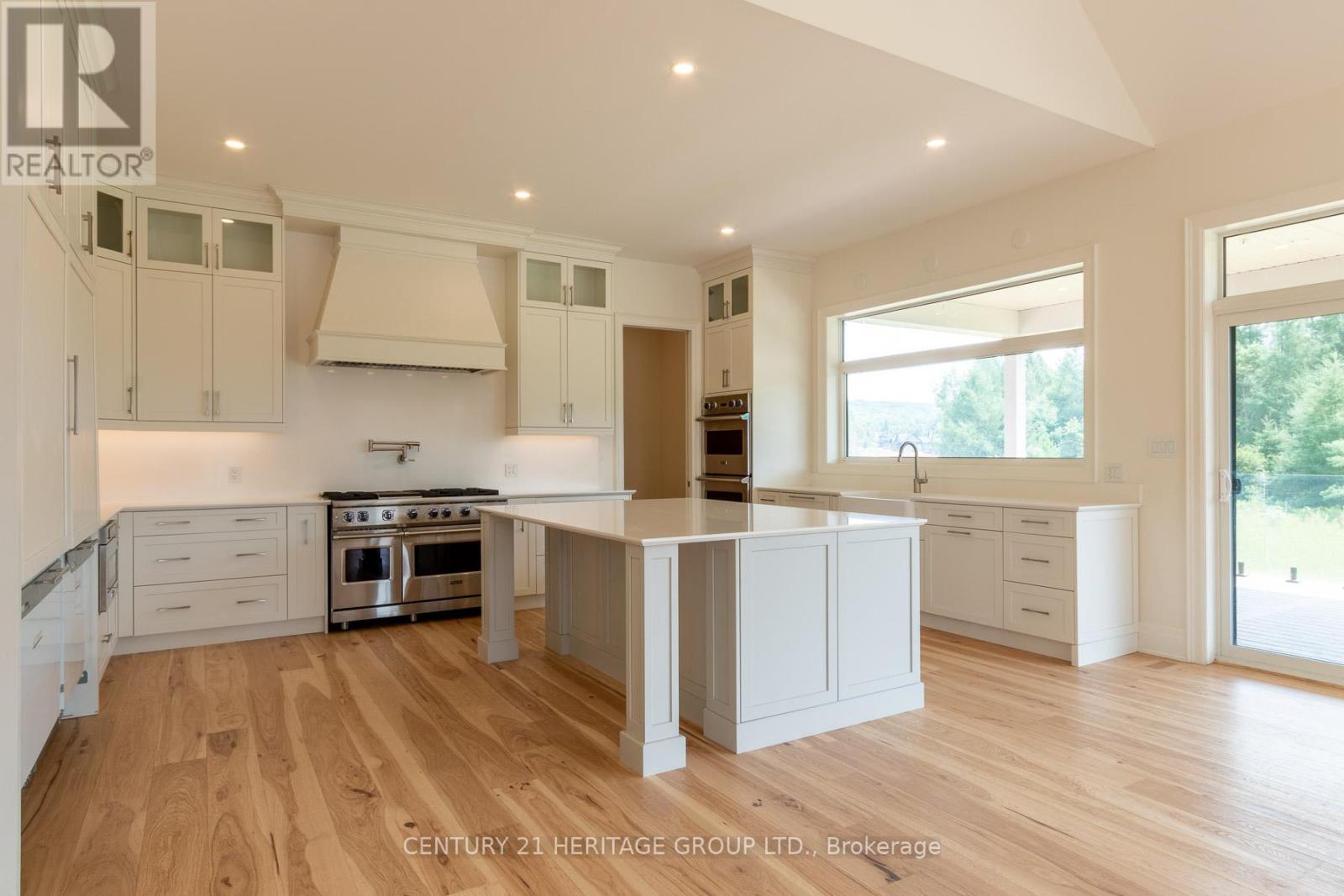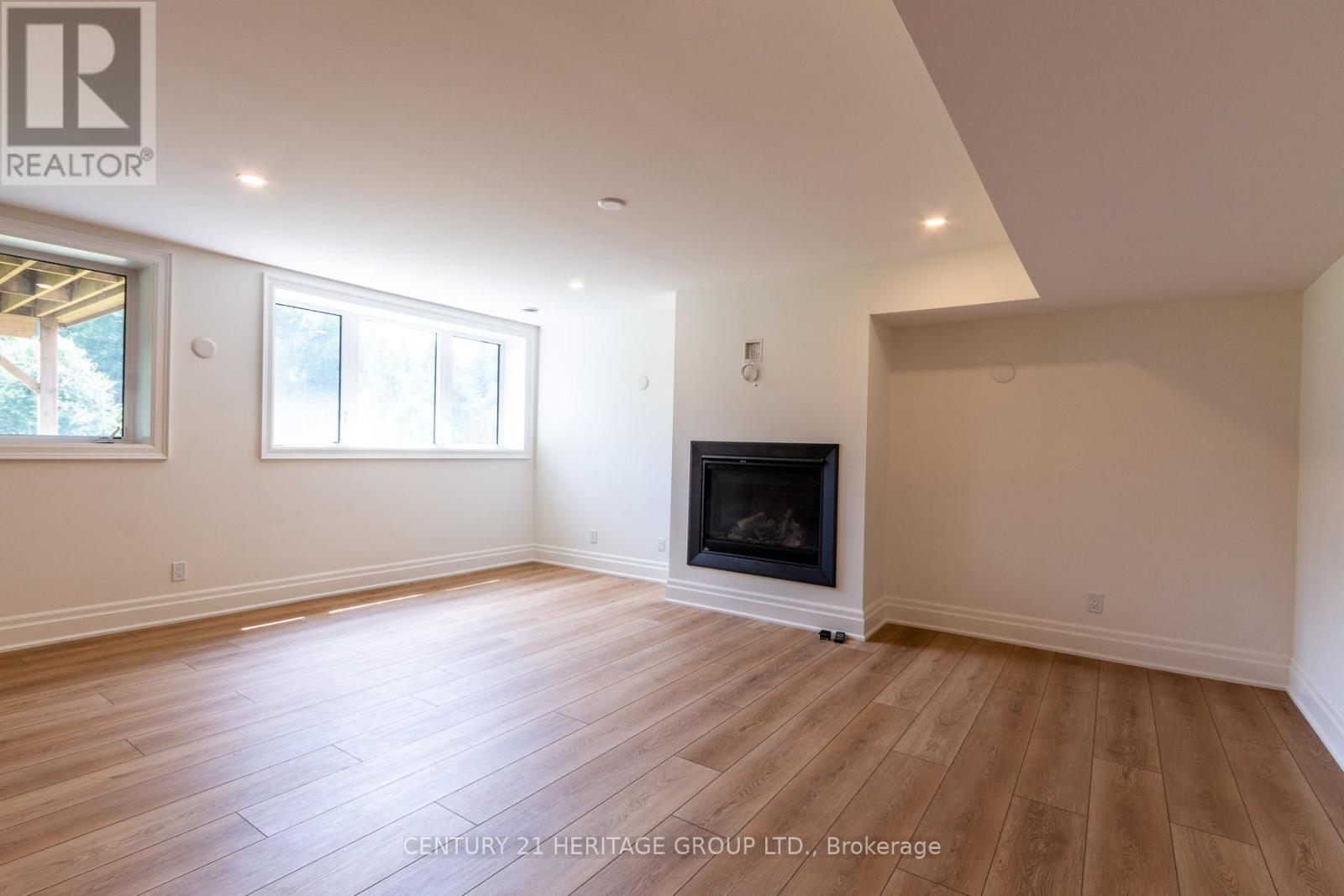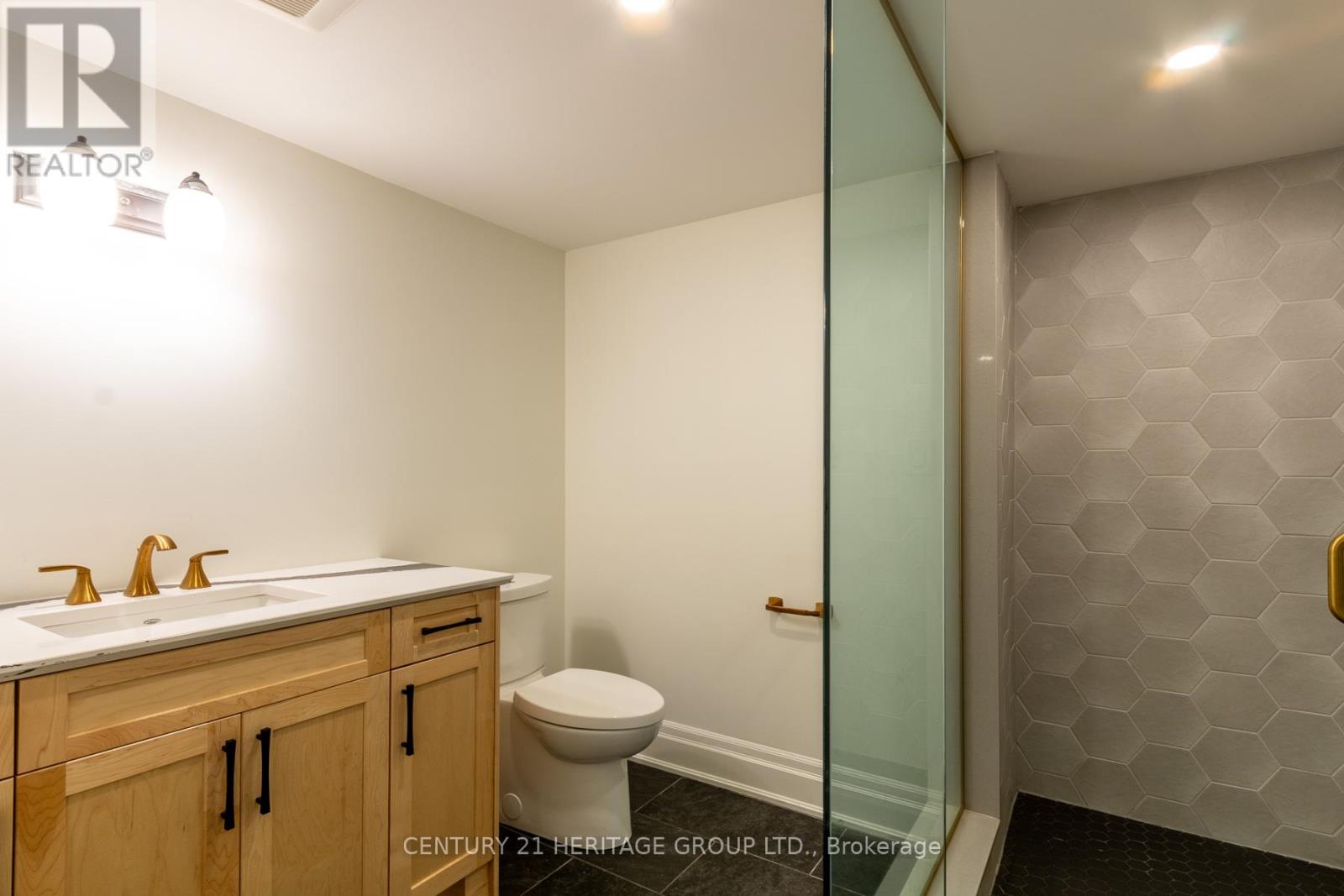71 Georgian Grande Drive Oro-Medonte, Ontario L0K 1E0
$1,999,900Maintenance, Parcel of Tied Land
$105 Monthly
Maintenance, Parcel of Tied Land
$105 MonthlyWelcome to this stunning 3+3 bedroom bungaloft with finished basement and self contained coach house located in Horseshoe Valley's award winning Braestone community. This beautifully designed home offers a perfect blend of elegance and comfort with over 5000 finished sqft including coach house and basement. The spacious home features an oversize kitchen that is open to an expansive great room with soaring cathedral ceiling and a statement floor-to-ceiling stone surround fireplace. The modern kitchen is a chef's dream, featuring a large center island and a convenient walk-in pantry. Enjoy the view from the covered composite deck, perfect for outdoor entertaining and relaxation. Two additional bedrooms upstairs and a fully finished basement with two more bedrooms provide tons of space for family and guests. Don't miss this opportunity to own a piece of paradise in Horseshoe Valley's Braestone community! (id:46274)
Property Details
| MLS® Number | S9236799 |
| Property Type | Single Family |
| Community Name | Rural Oro-Medonte |
| ParkingSpaceTotal | 9 |
Building
| BathroomTotal | 6 |
| BedroomsAboveGround | 3 |
| BedroomsBelowGround | 3 |
| BedroomsTotal | 6 |
| BasementDevelopment | Finished |
| BasementFeatures | Walk-up |
| BasementType | N/a (finished) |
| ConstructionStyleAttachment | Detached |
| CoolingType | Central Air Conditioning |
| ExteriorFinish | Stone |
| FireplacePresent | Yes |
| FireplaceTotal | 2 |
| FlooringType | Hardwood |
| FoundationType | Poured Concrete |
| HalfBathTotal | 1 |
| HeatingFuel | Natural Gas |
| HeatingType | Forced Air |
| StoriesTotal | 1 |
| SizeInterior | 3499.9705 - 4999.958 Sqft |
| Type | House |
Parking
| Attached Garage |
Land
| Acreage | No |
| Sewer | Septic System |
| SizeDepth | 365 Ft |
| SizeFrontage | 144 Ft |
| SizeIrregular | 144 X 365 Ft ; 139 Ft (rear) X 468ft (west) |
| SizeTotalText | 144 X 365 Ft ; 139 Ft (rear) X 468ft (west)|1/2 - 1.99 Acres |
Rooms
| Level | Type | Length | Width | Dimensions |
|---|---|---|---|---|
| Second Level | Bedroom 2 | 4.39 m | 3.3 m | 4.39 m x 3.3 m |
| Second Level | Bedroom 3 | 4.39 m | 4.24 m | 4.39 m x 4.24 m |
| Basement | Recreational, Games Room | 12.27 m | 5.77 m | 12.27 m x 5.77 m |
| Basement | Bedroom 4 | 4.19 m | 3.53 m | 4.19 m x 3.53 m |
| Basement | Bedroom 5 | 3.66 m | 3.3 m | 3.66 m x 3.3 m |
| Basement | Exercise Room | 5.77 m | 3.63 m | 5.77 m x 3.63 m |
| Main Level | Kitchen | 5.94 m | 3.84 m | 5.94 m x 3.84 m |
| Main Level | Great Room | 9.75 m | 5.94 m | 9.75 m x 5.94 m |
| Main Level | Office | 5.44 m | 4.32 m | 5.44 m x 4.32 m |
| Main Level | Primary Bedroom | 5.54 m | 4.27 m | 5.54 m x 4.27 m |
| Upper Level | Loft | 6.91 m | 4.57 m | 6.91 m x 4.57 m |
| Upper Level | Other | 3.66 m | 2.95 m | 3.66 m x 2.95 m |
https://www.realtor.ca/real-estate/27245231/71-georgian-grande-drive-oro-medonte-rural-oro-medonte
Interested?
Contact us for more information






































