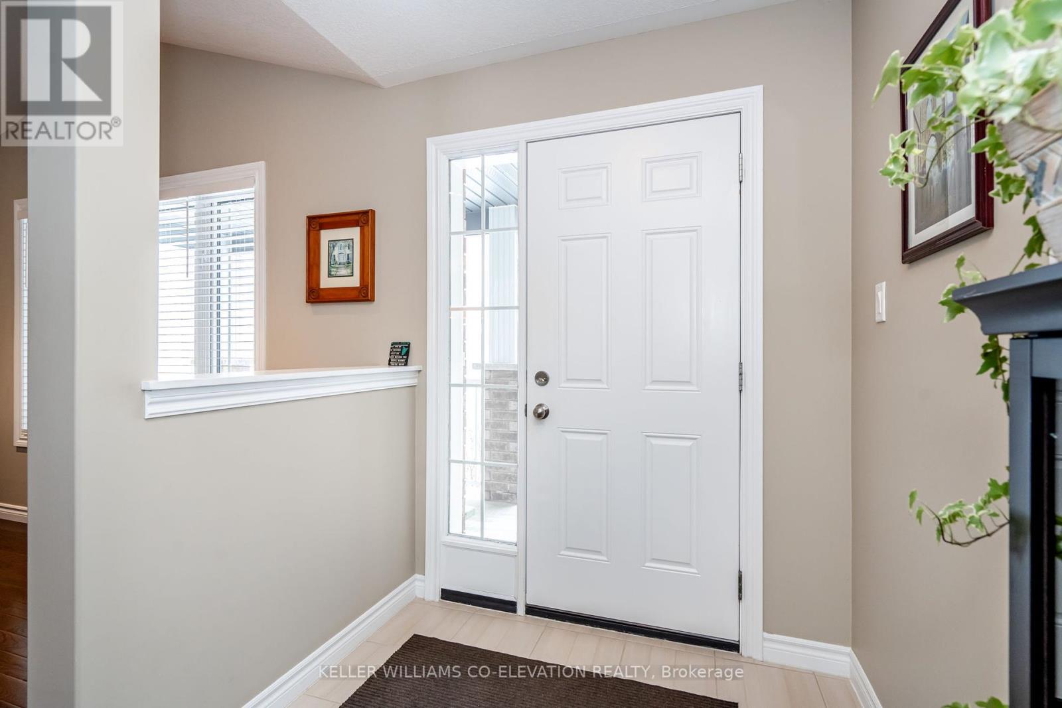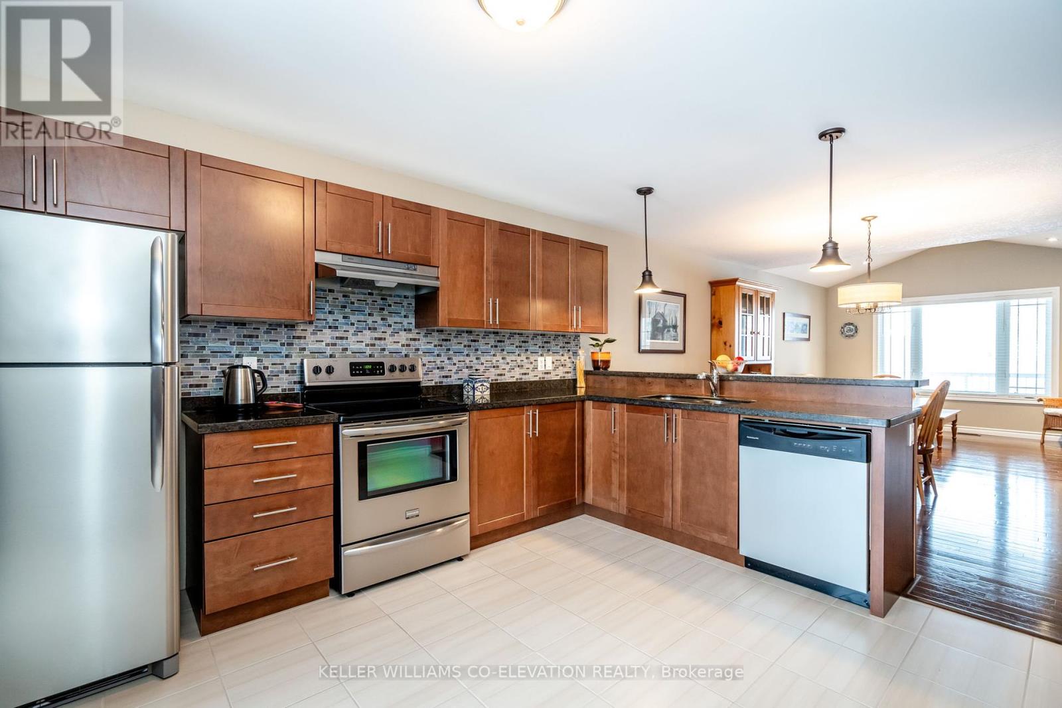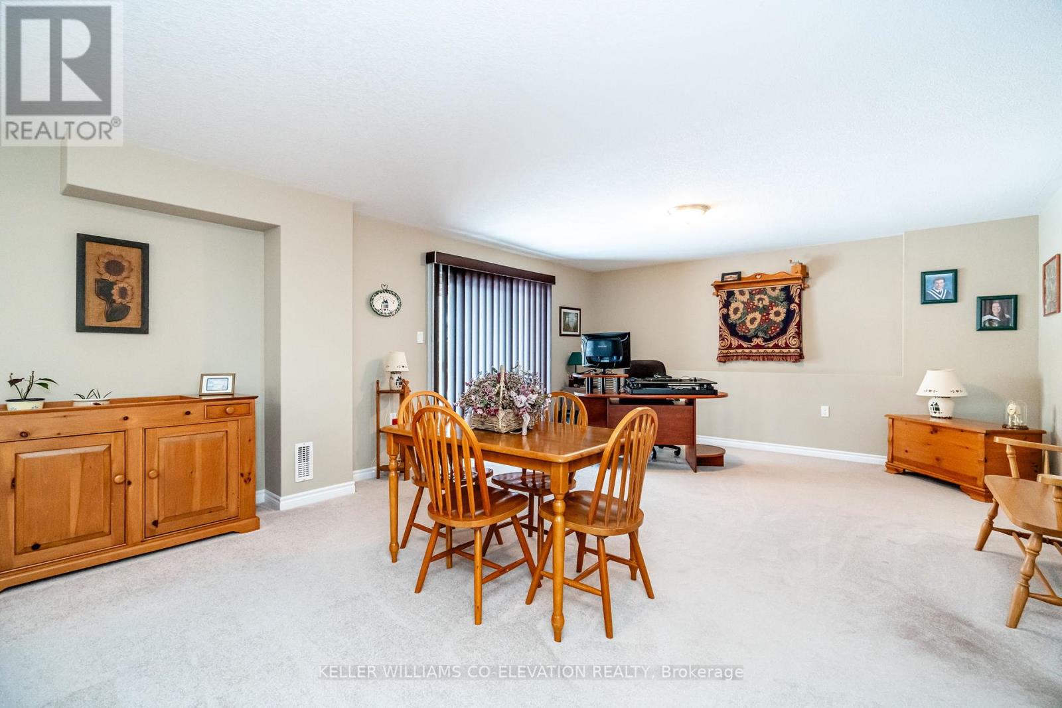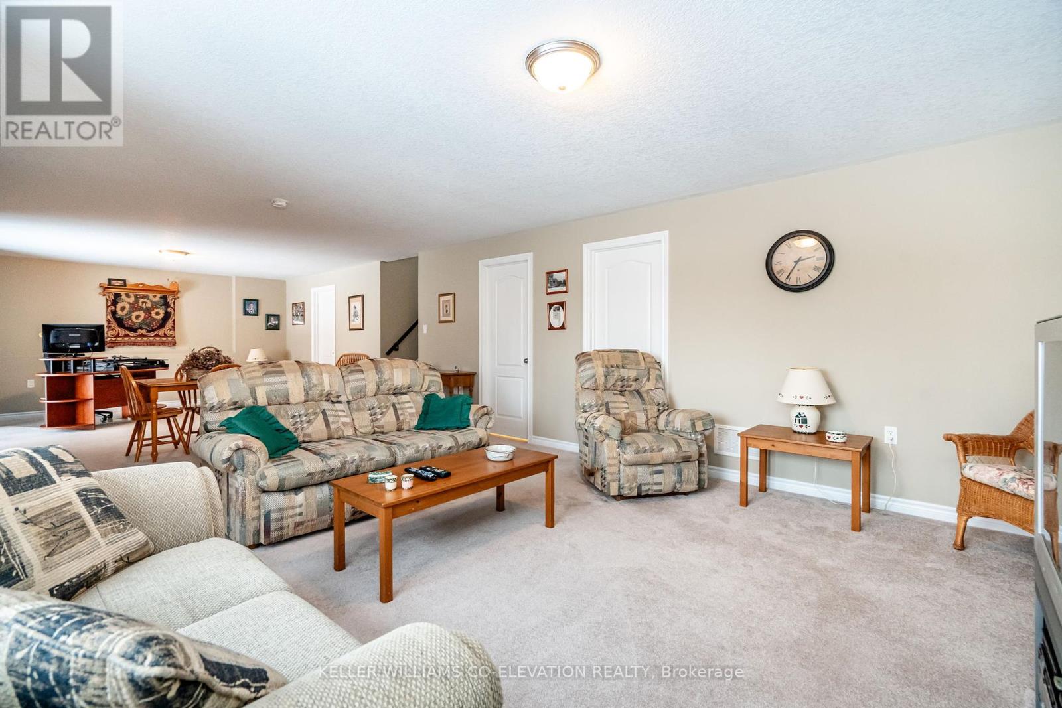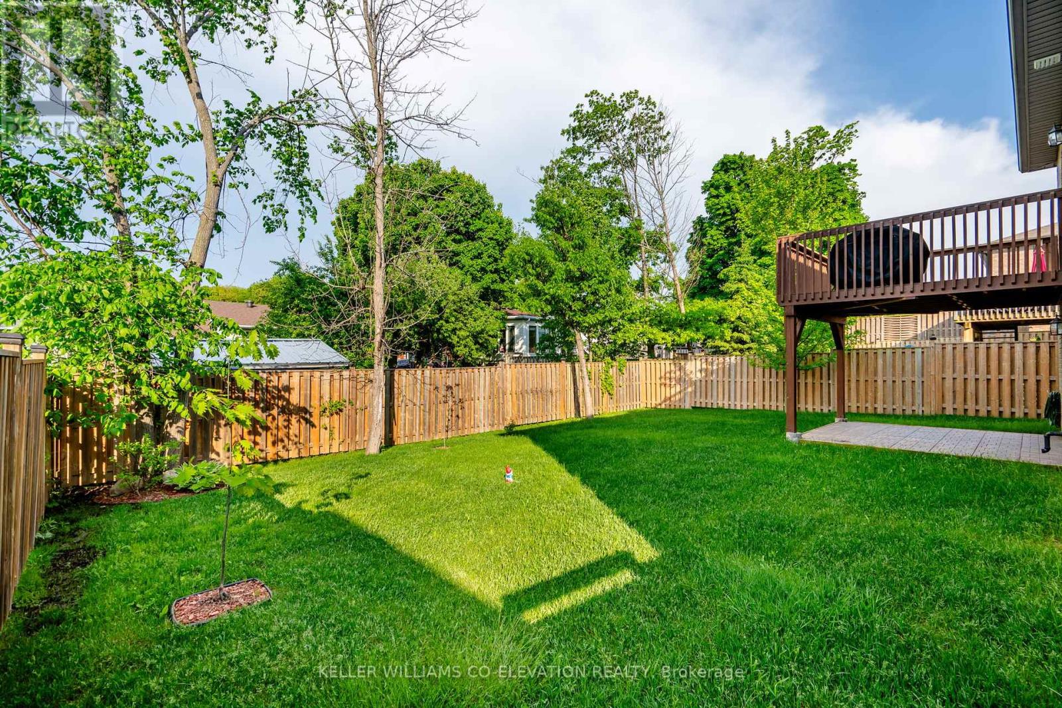3 Bedroom
3 Bathroom
1999.983 - 2499.9795 sqft
Bungalow
Central Air Conditioning
Forced Air
$769,900
Experience Pride Of Ownership In This Beautiful, All-Brick Bungalow With Walk-Out, Nestled In A Desirable Neighborhood. The Main Floor Features A Spacious Primary Bedroom With A Large 3 Piece Ensuite, A Second Large Bedroom, And 4 Piece Main Bathroom. The Open-Concept Layout Is Highlighted By A Generous Kitchen With A Raised Deck, Living Room With Cathedral Ceiling And Pot Lights, Dining Area, Main Floor Laundry And Convenient Garage Access. The Well-Lit Basement Offers A Large Third Bedroom, Walk-In Closet, 4 Piece Bathroom, And A Sizable Family Room. Step Outside Through Walkout Doors To A Stone Patio And A Fully Fenced Yard, Creating An Ideal Space To Savor Beautiful Summer Days. All Of This Is Enhanced By Your Close Proximity To Schools, Highways, Georgian Bay, Tay Shore Trail, And More. Your Search Ends Here! (id:46274)
Property Details
|
MLS® Number
|
S8458748 |
|
Property Type
|
Single Family |
|
Community Name
|
Victoria Harbour |
|
AmenitiesNearBy
|
Park, Schools |
|
CommunityFeatures
|
Community Centre |
|
ParkingSpaceTotal
|
6 |
|
Structure
|
Patio(s) |
Building
|
BathroomTotal
|
3 |
|
BedroomsAboveGround
|
2 |
|
BedroomsBelowGround
|
1 |
|
BedroomsTotal
|
3 |
|
Appliances
|
Dryer, Refrigerator, Stove, Washer |
|
ArchitecturalStyle
|
Bungalow |
|
BasementDevelopment
|
Finished |
|
BasementType
|
Full (finished) |
|
ConstructionStyleAttachment
|
Detached |
|
CoolingType
|
Central Air Conditioning |
|
ExteriorFinish
|
Brick |
|
FoundationType
|
Poured Concrete |
|
HeatingFuel
|
Natural Gas |
|
HeatingType
|
Forced Air |
|
StoriesTotal
|
1 |
|
SizeInterior
|
1999.983 - 2499.9795 Sqft |
|
Type
|
House |
|
UtilityWater
|
Municipal Water |
Parking
Land
|
Acreage
|
No |
|
LandAmenities
|
Park, Schools |
|
Sewer
|
Sanitary Sewer |
|
SizeDepth
|
112 Ft |
|
SizeFrontage
|
54 Ft |
|
SizeIrregular
|
54 X 112 Ft |
|
SizeTotalText
|
54 X 112 Ft|under 1/2 Acre |
|
ZoningDescription
|
R2 |
Rooms
| Level |
Type |
Length |
Width |
Dimensions |
|
Basement |
Bedroom |
5.82 m |
3.51 m |
5.82 m x 3.51 m |
|
Basement |
Recreational, Games Room |
10.95 m |
4.9 m |
10.95 m x 4.9 m |
|
Main Level |
Foyer |
2.95 m |
1.75 m |
2.95 m x 1.75 m |
|
Main Level |
Living Room |
3.78 m |
2.92 m |
3.78 m x 2.92 m |
|
Main Level |
Dining Room |
4.11 m |
3.66 m |
4.11 m x 3.66 m |
|
Main Level |
Kitchen |
3.68 m |
3.63 m |
3.68 m x 3.63 m |
|
Main Level |
Laundry Room |
2.24 m |
2.06 m |
2.24 m x 2.06 m |
|
Main Level |
Primary Bedroom |
4.9 m |
3.53 m |
4.9 m x 3.53 m |
|
Main Level |
Bedroom |
3.94 m |
3.66 m |
3.94 m x 3.66 m |
Utilities
https://www.realtor.ca/real-estate/27065649/7-sheppard-drive-tay-victoria-harbour-victoria-harbour






