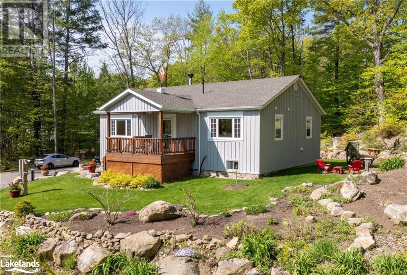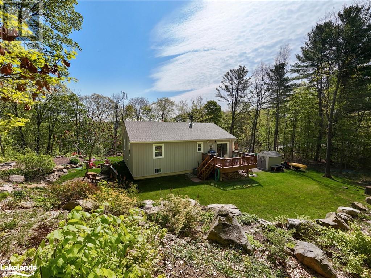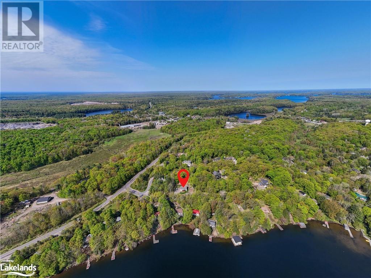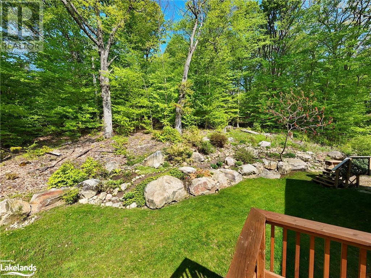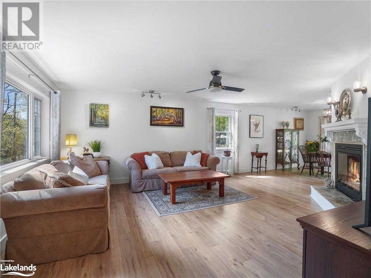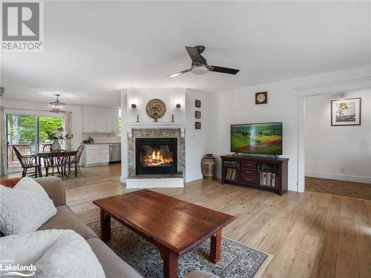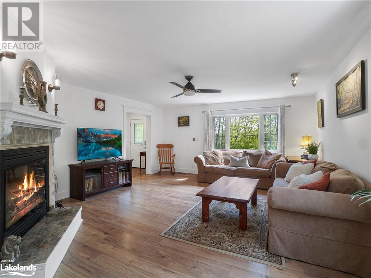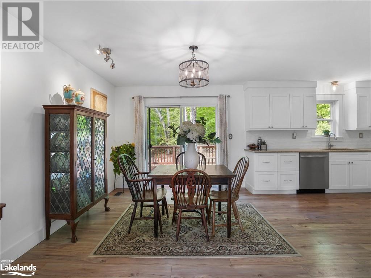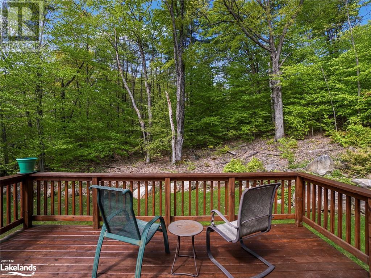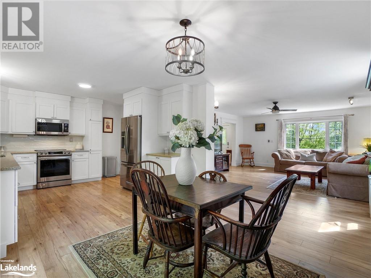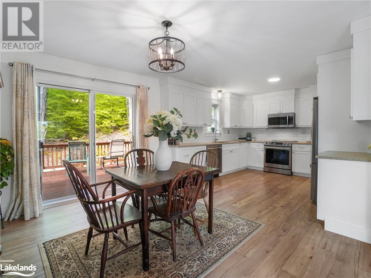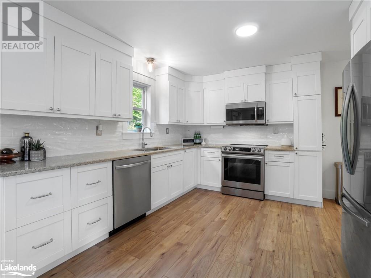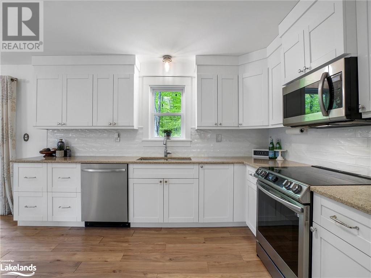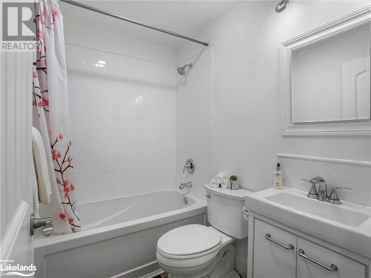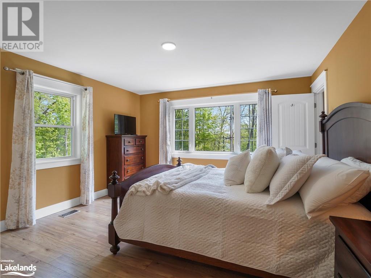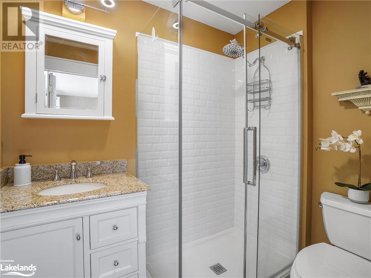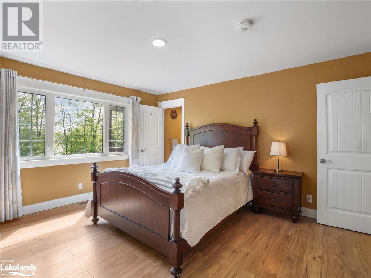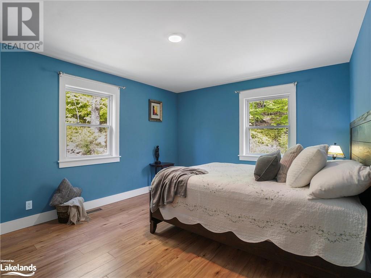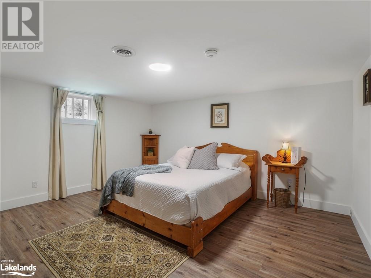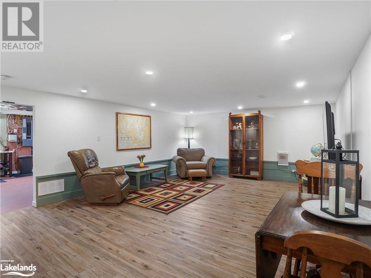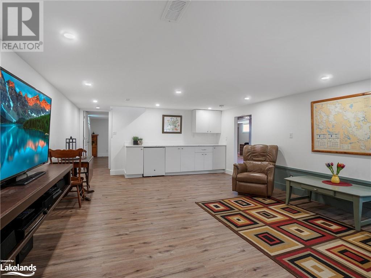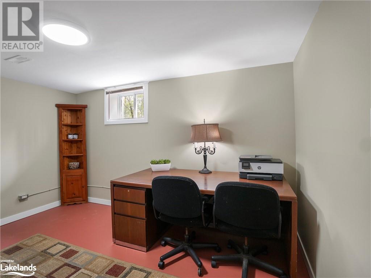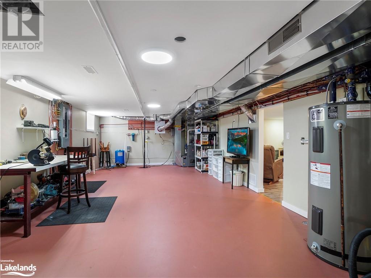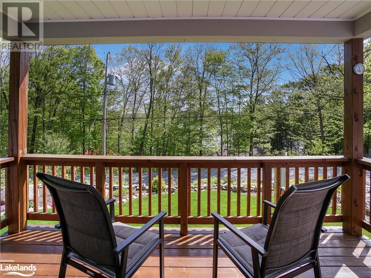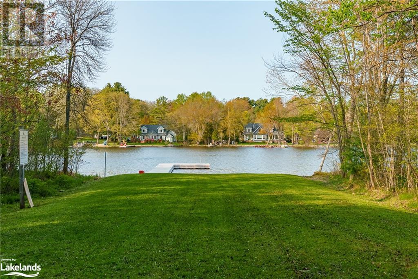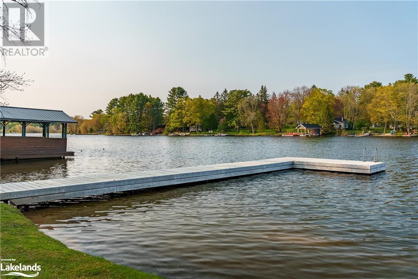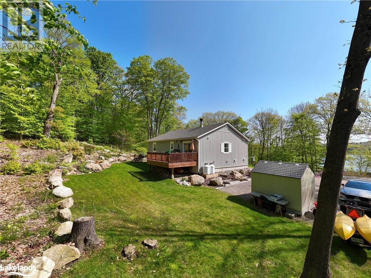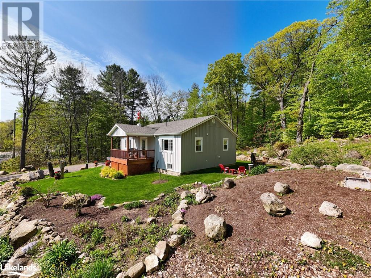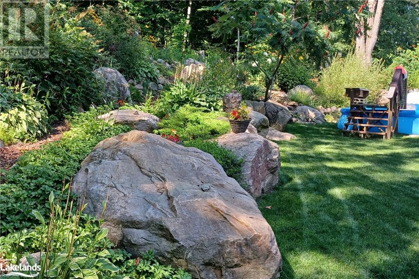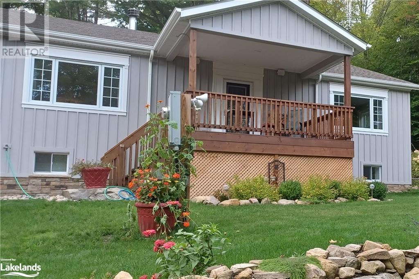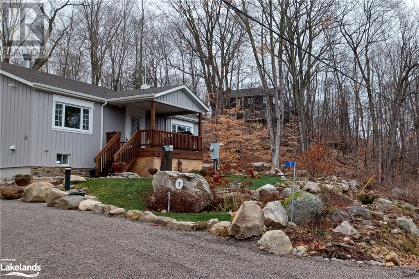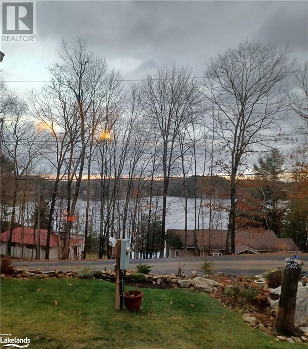3 Bedroom
2 Bathroom
2407 sqft
Raised Bungalow
Fireplace
Central Air Conditioning
Forced Air
Landscaped
$799,000
Perfectly positioned in an area of beautiful homes and waterfront cottages, this bright residence is within easy walking distance to Mirror Lake, where you can effortlessly put in your kayak or canoe or enjoy fishing or swimming from the dock as well as having access into Lake Rosseau, Lake Muskoka and Lake Joseph. With three generously proportioned bedrooms, two full bathrooms, and a semi-open concept living space, this home was carefully designed with a functional and comfortable floor plan tailored to exceed your family's needs. The lower level is a versatile space featuring a family room, potential office, and workshop space perfect for DIY enthusiasts or hobbyists. Outside, the landscaped grounds are a gardener's paradise, with stunning perennial gardens creating a picturesque backdrop for outdoor gatherings and relaxation. Whether enjoying a morning coffee on the front covered porch or hosting a summer barbecue on the rear deck, you'll love spending time in this serene oasis. For your convenience, the driveway has been prepped for your potential dream garage. Located just a quick drive into Port Carling, you'll quickly appreciate the amenities this charming town offers, from boutique shops to gourmet restaurants. Plus, with the area's prestigious lakes, boat launches, trails and golf courses right on your doorstep, you'll never be far from outdoor adventure. Start living the lifestyle you've always dreamed of! Welcome home! (id:46274)
Property Details
|
MLS® Number
|
40589855 |
|
Property Type
|
Single Family |
|
Amenities Near By
|
Golf Nearby, Marina, Park, Shopping |
|
Communication Type
|
Fiber |
|
Equipment Type
|
Furnace, Propane Tank |
|
Features
|
Crushed Stone Driveway, Country Residential |
|
Parking Space Total
|
6 |
|
Rental Equipment Type
|
Furnace, Propane Tank |
Building
|
Bathroom Total
|
2 |
|
Bedrooms Above Ground
|
2 |
|
Bedrooms Below Ground
|
1 |
|
Bedrooms Total
|
3 |
|
Appliances
|
Central Vacuum, Dishwasher, Refrigerator, Stove, Washer, Microwave Built-in |
|
Architectural Style
|
Raised Bungalow |
|
Basement Development
|
Finished |
|
Basement Type
|
Full (finished) |
|
Constructed Date
|
2021 |
|
Construction Material
|
Wood Frame |
|
Construction Style Attachment
|
Detached |
|
Cooling Type
|
Central Air Conditioning |
|
Exterior Finish
|
Wood |
|
Fireplace Present
|
Yes |
|
Fireplace Total
|
1 |
|
Foundation Type
|
Block |
|
Heating Fuel
|
Propane |
|
Heating Type
|
Forced Air |
|
Stories Total
|
1 |
|
Size Interior
|
2407 Sqft |
|
Type
|
House |
|
Utility Water
|
Drilled Well |
Land
|
Access Type
|
Water Access, Road Access |
|
Acreage
|
No |
|
Land Amenities
|
Golf Nearby, Marina, Park, Shopping |
|
Landscape Features
|
Landscaped |
|
Sewer
|
Septic System |
|
Size Frontage
|
149 Ft |
|
Size Irregular
|
0.402 |
|
Size Total
|
0.402 Ac|under 1/2 Acre |
|
Size Total Text
|
0.402 Ac|under 1/2 Acre |
|
Zoning Description
|
R2 |
Rooms
| Level |
Type |
Length |
Width |
Dimensions |
|
Lower Level |
Office |
|
|
13'2'' x 12'9'' |
|
Lower Level |
Workshop |
|
|
25'3'' x 13'7'' |
|
Lower Level |
Bedroom |
|
|
13'8'' x 14'8'' |
|
Lower Level |
Family Room |
|
|
24'10'' x 14'8'' |
|
Main Level |
4pc Bathroom |
|
|
Measurements not available |
|
Main Level |
Bedroom |
|
|
14'8'' x 12'11'' |
|
Main Level |
Full Bathroom |
|
|
Measurements not available |
|
Main Level |
Primary Bedroom |
|
|
12'1'' x 14'3'' |
|
Main Level |
Kitchen |
|
|
12'2'' x 12'11'' |
|
Main Level |
Dining Room |
|
|
9'10'' x 13'0'' |
|
Main Level |
Living Room |
|
|
16'4'' x 18'8'' |
|
Main Level |
Foyer |
|
|
5'4'' x 14'7'' |
Utilities
https://www.realtor.ca/real-estate/26906261/7-mirror-lake-drive-port-carling

