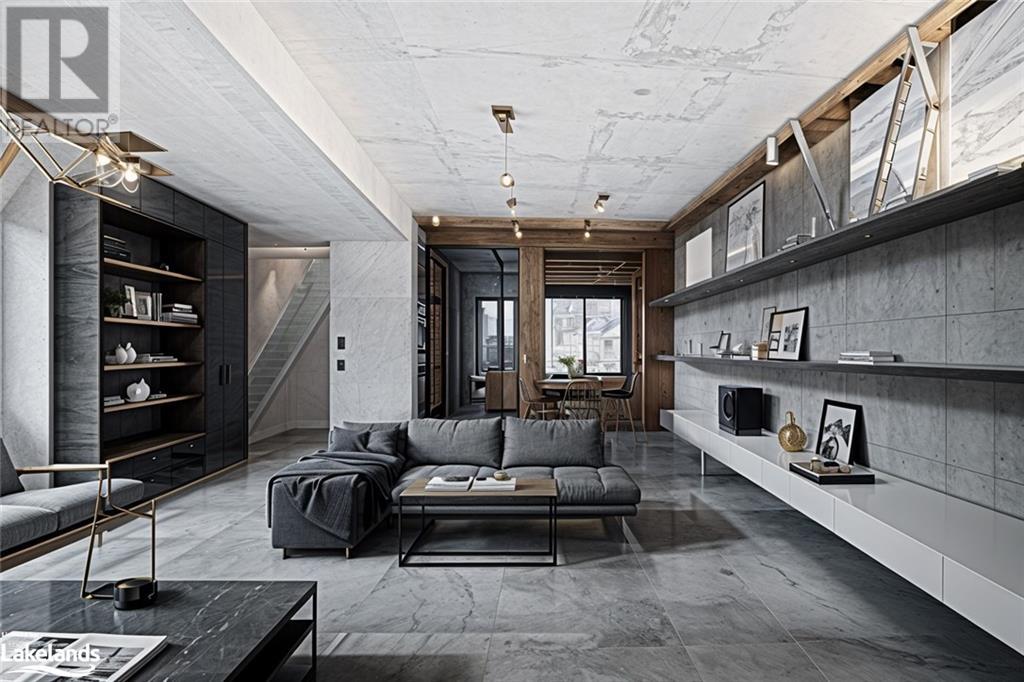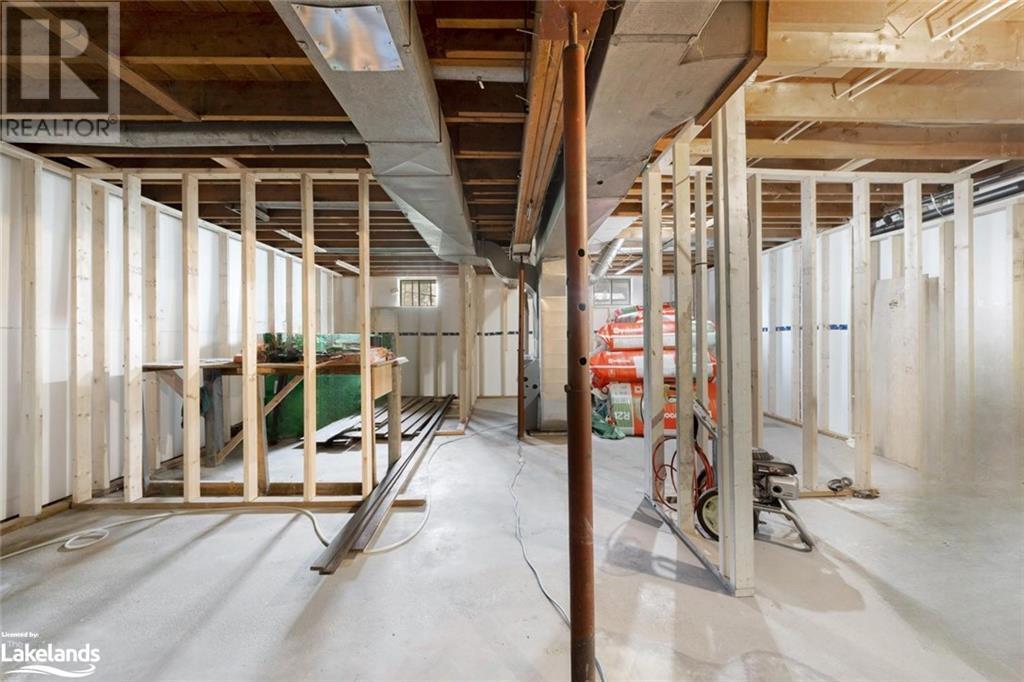2 Bedroom
1 Bathroom
1946 sqft
Bungalow
None
Forced Air
$399,900
Two bedroom one bathroom renovated home within walking distance to schools. New vinyl siding 2024, new roof, plywood and shingles 2023. Mix of hardwood and new laminate flooring. Newly renovated, modern bathroom. Gas forced air. Spacious master bathroom with walk-in closet. Three season sunroom overlooking the backyard. Basement with separate entrance ready for your finishing touches with a permit for an apartment or extra living space for the family. Backyard for kids and pets to play. Home is at an end of the street, great for low traffic and comfort of safety for children. Whether this is your new family home located in a welcoming neighbourhood or an investment property you won’t want to miss this opportunity. Click on the media arrow for the video, floorplans, 3-D imaging and virtual tour. (id:46274)
Property Details
|
MLS® Number
|
40642092 |
|
Property Type
|
Single Family |
|
AmenitiesNearBy
|
Schools, Shopping |
|
CommunityFeatures
|
Quiet Area |
|
Features
|
Crushed Stone Driveway |
|
ParkingSpaceTotal
|
2 |
Building
|
BathroomTotal
|
1 |
|
BedroomsAboveGround
|
2 |
|
BedroomsTotal
|
2 |
|
Appliances
|
Refrigerator, Stove, Washer |
|
ArchitecturalStyle
|
Bungalow |
|
BasementDevelopment
|
Unfinished |
|
BasementType
|
Full (unfinished) |
|
ConstructedDate
|
1962 |
|
ConstructionStyleAttachment
|
Detached |
|
CoolingType
|
None |
|
ExteriorFinish
|
Vinyl Siding |
|
FoundationType
|
Block |
|
HeatingFuel
|
Natural Gas |
|
HeatingType
|
Forced Air |
|
StoriesTotal
|
1 |
|
SizeInterior
|
1946 Sqft |
|
Type
|
House |
|
UtilityWater
|
Municipal Water |
Land
|
AccessType
|
Road Access |
|
Acreage
|
No |
|
LandAmenities
|
Schools, Shopping |
|
Sewer
|
Municipal Sewage System |
|
SizeDepth
|
152 Ft |
|
SizeFrontage
|
60 Ft |
|
SizeIrregular
|
0.17 |
|
SizeTotal
|
0.17 Ac|under 1/2 Acre |
|
SizeTotalText
|
0.17 Ac|under 1/2 Acre |
|
ZoningDescription
|
R1 |
Rooms
| Level |
Type |
Length |
Width |
Dimensions |
|
Basement |
Laundry Room |
|
|
14'11'' x 8' |
|
Main Level |
Other |
|
|
11'6'' x 6'6'' |
|
Main Level |
4pc Bathroom |
|
|
7'5'' x 8'6'' |
|
Main Level |
Bedroom |
|
|
8'3'' x 12'1'' |
|
Main Level |
Primary Bedroom |
|
|
11'6'' x 17'6'' |
|
Main Level |
Kitchen/dining Room |
|
|
20'7'' x 11'11'' |
|
Main Level |
Living Room |
|
|
17'8'' x 12'1'' |
https://www.realtor.ca/real-estate/27372508/7-mapleview-drive-parry-sound




































