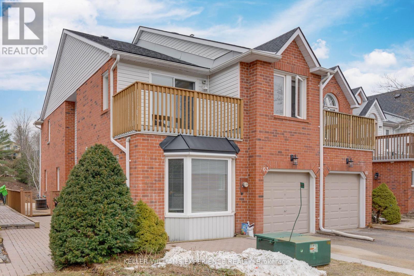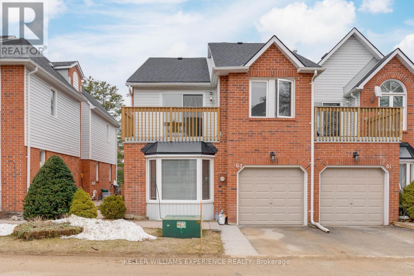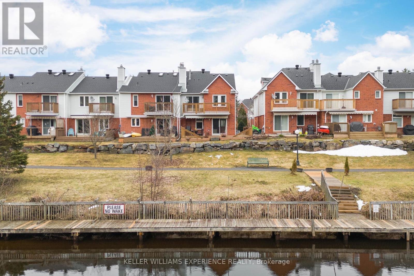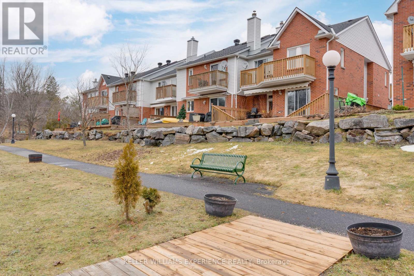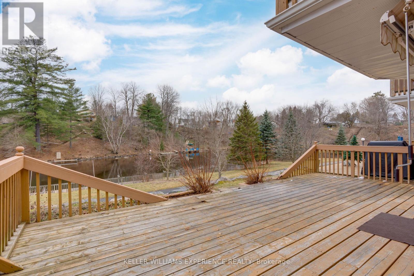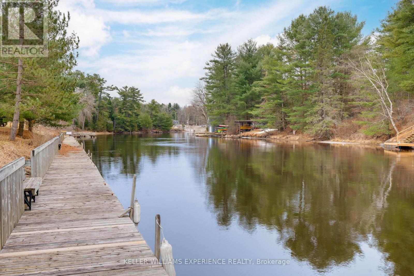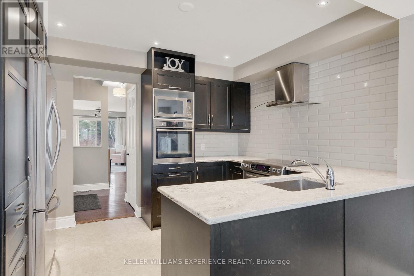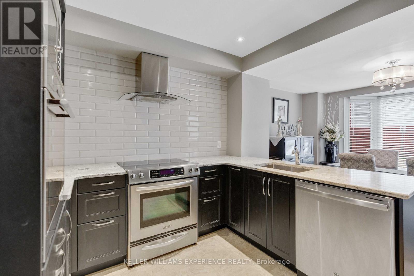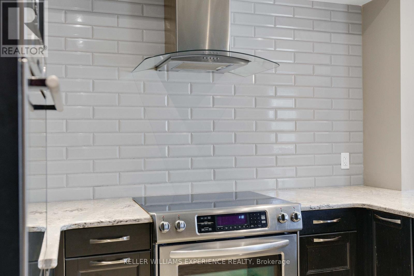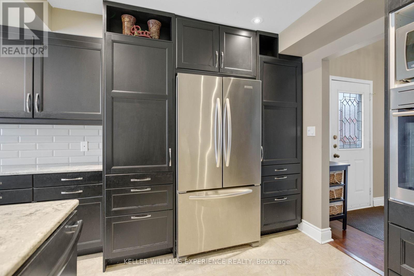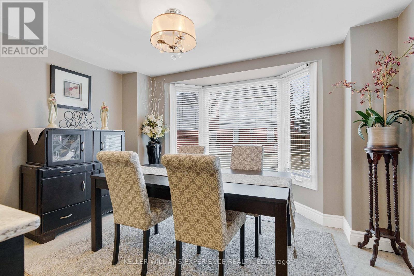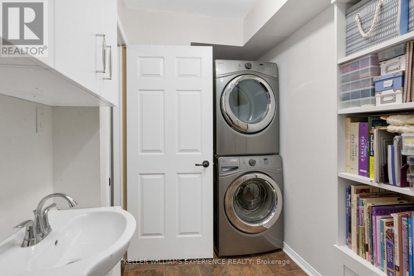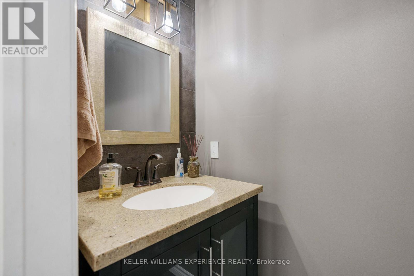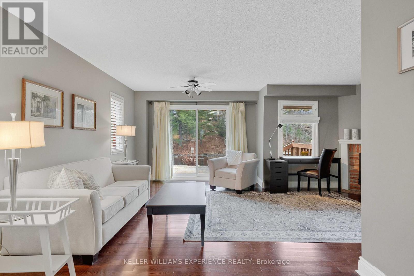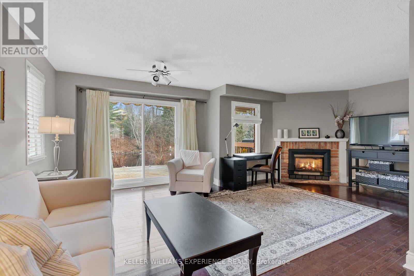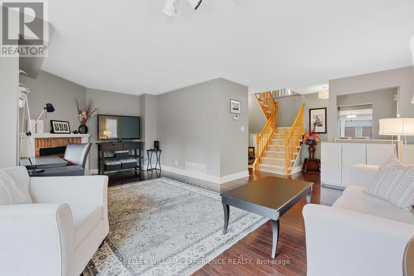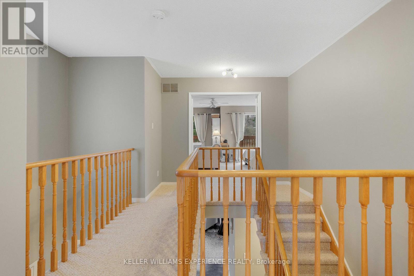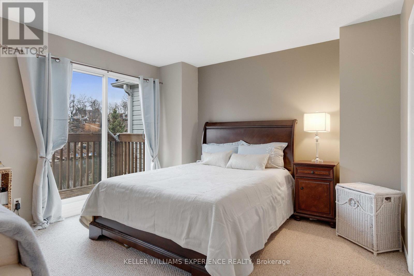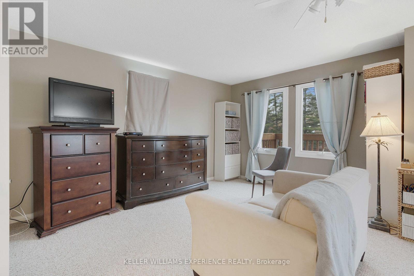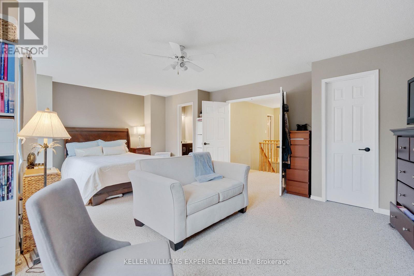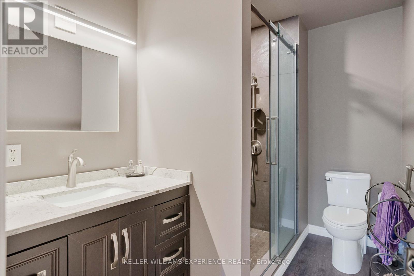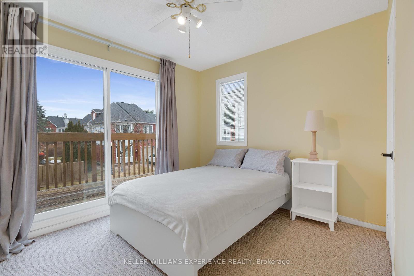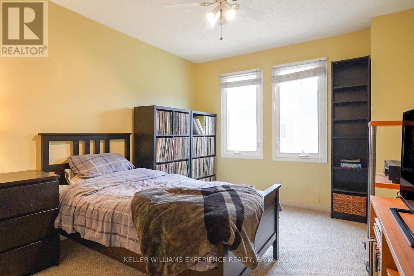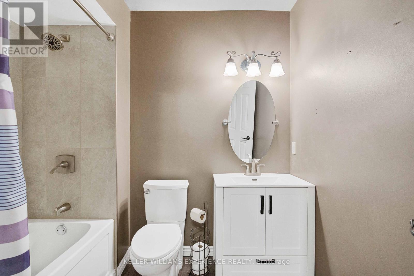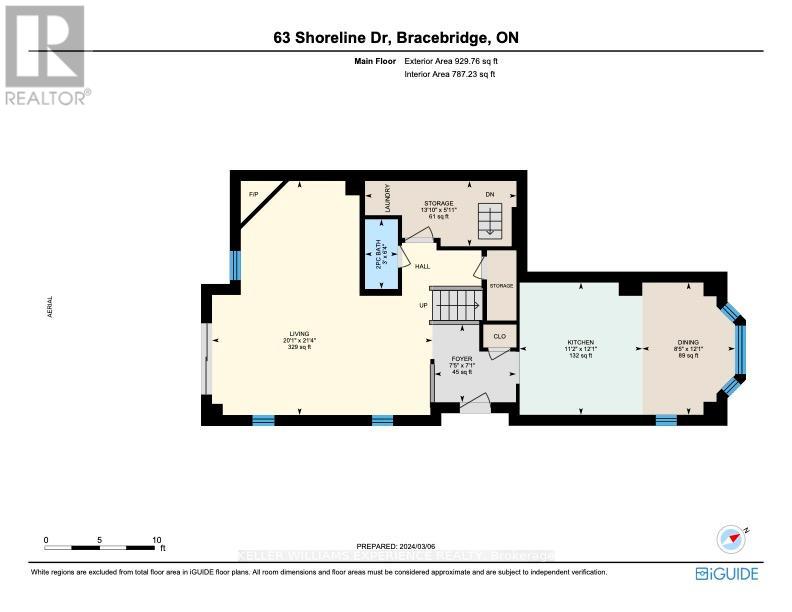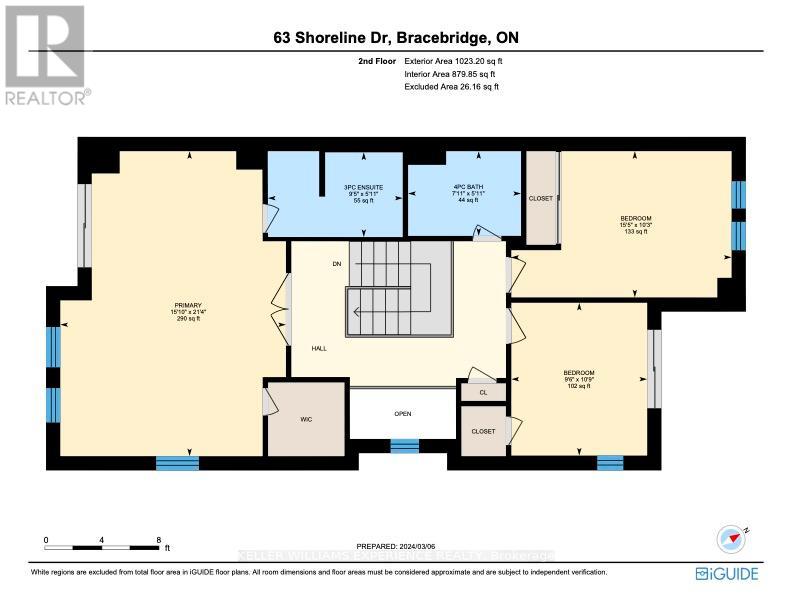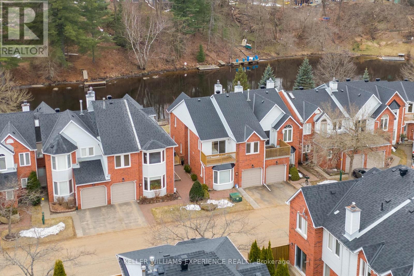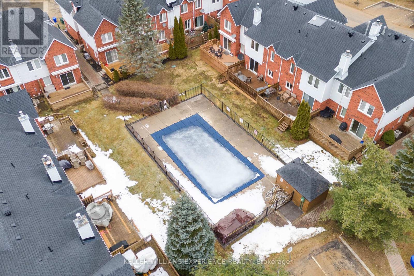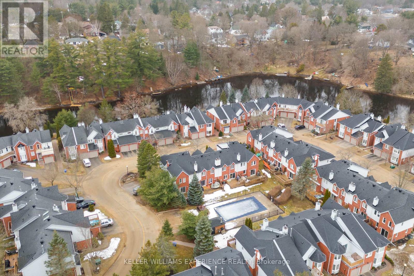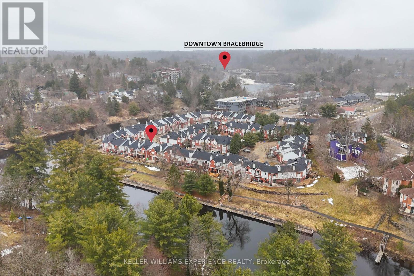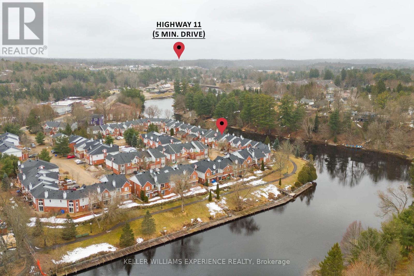63 Shoreline Dr Bracebridge, Ontario P1L 1Z3
$799,900Maintenance,
$693.35 Monthly
Maintenance,
$693.35 MonthlyWelcome to 63 Shoreline Dr. This 2-story, 3 bedroom, 2.5 bathroom end-unit townhome provides unmatched riverside living. Enjoy a large deck overlooking the Muskoka River, a paved walking path, and a community saltwater pool. Inside, find brand new hardwood floors, an updated kitchen with Cambria quartz countertops, a cozy fireplace in the living room, and a primary bedroom with balcony access and a 3-piece ensuite. Additional features include two bedrooms, a 4-piece bathroom upstairs, a crawl space for storage, exterior maintenance handled by the condo board and homeowners are given one boat slip on the dock for all boats under 20'-0"". Come and see all that 63 Shoreline Dr has to offer! Book a showing today. (id:46274)
Property Details
| MLS® Number | X8128728 |
| Property Type | Single Family |
| Features | Balcony |
| Parking Space Total | 2 |
| Pool Type | Outdoor Pool |
Building
| Bathroom Total | 3 |
| Bedrooms Above Ground | 3 |
| Bedrooms Total | 3 |
| Basement Type | Crawl Space |
| Cooling Type | Central Air Conditioning |
| Exterior Finish | Brick, Vinyl Siding |
| Fireplace Present | Yes |
| Heating Fuel | Natural Gas |
| Heating Type | Forced Air |
| Stories Total | 2 |
| Type | Row / Townhouse |
Parking
| Attached Garage |
Land
| Acreage | No |
| Surface Water | River/stream |
Rooms
| Level | Type | Length | Width | Dimensions |
|---|---|---|---|---|
| Second Level | Primary Bedroom | 6.5 m | 4.83 m | 6.5 m x 4.83 m |
| Second Level | Bathroom | 4.22 m | 1.8 m | 4.22 m x 1.8 m |
| Second Level | Bedroom 2 | 3.28 m | 2.9 m | 3.28 m x 2.9 m |
| Second Level | Bedroom 3 | 4.7 m | 3.12 m | 4.7 m x 3.12 m |
| Second Level | Bathroom | 1.8 m | 2.41 m | 1.8 m x 2.41 m |
| Main Level | Foyer | 2.16 m | 2.26 m | 2.16 m x 2.26 m |
| Main Level | Kitchen | 3.68 m | 3.4 m | 3.68 m x 3.4 m |
| Main Level | Dining Room | 3.68 m | 2.57 m | 3.68 m x 2.57 m |
| Main Level | Living Room | 6.5 m | 6.12 m | 6.5 m x 6.12 m |
| Main Level | Bathroom | 1.93 m | 0.91 m | 1.93 m x 0.91 m |
| Main Level | Laundry Room | 1.8 m | 4.22 m | 1.8 m x 4.22 m |
https://www.realtor.ca/real-estate/26602876/63-shoreline-dr-bracebridge
Interested?
Contact us for more information

