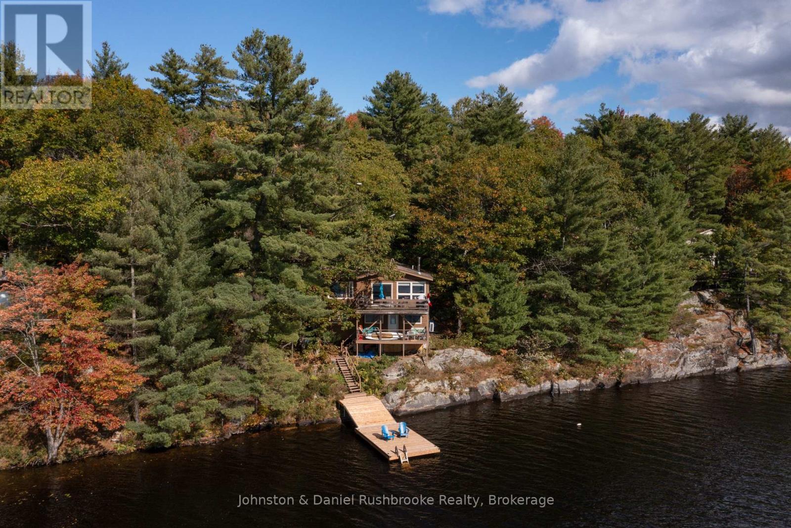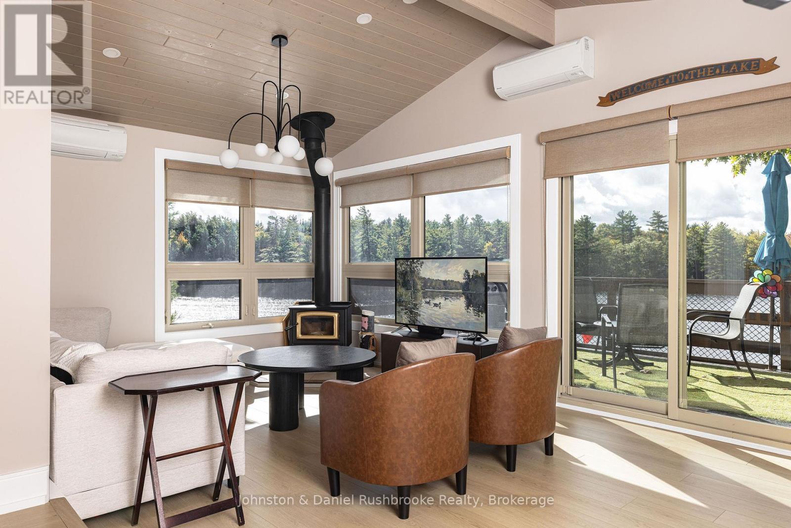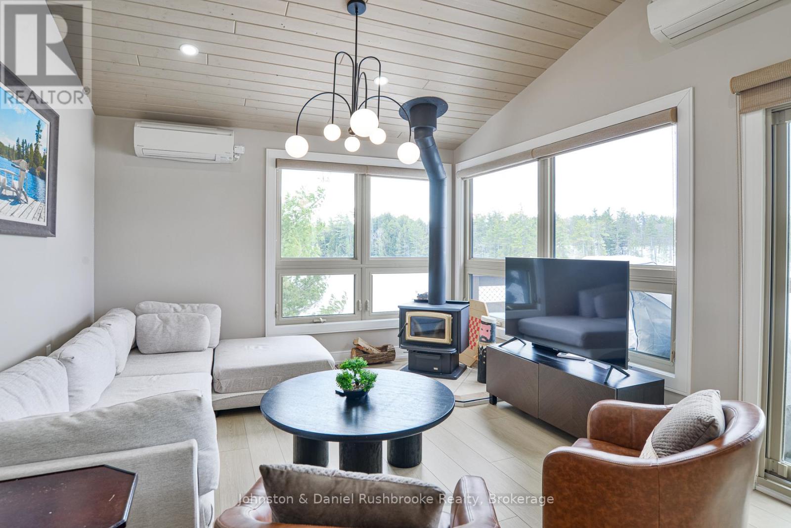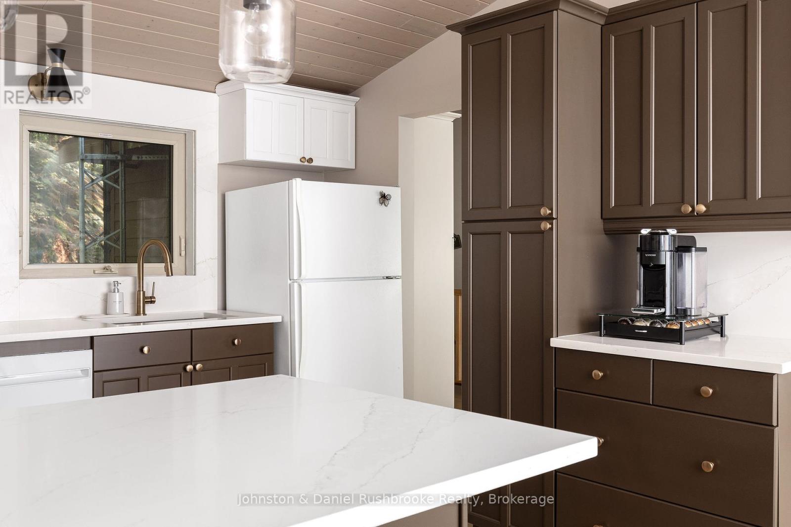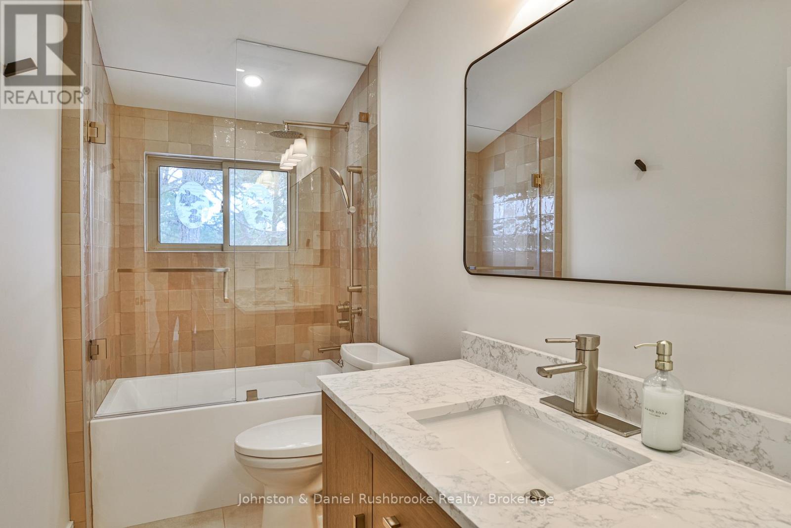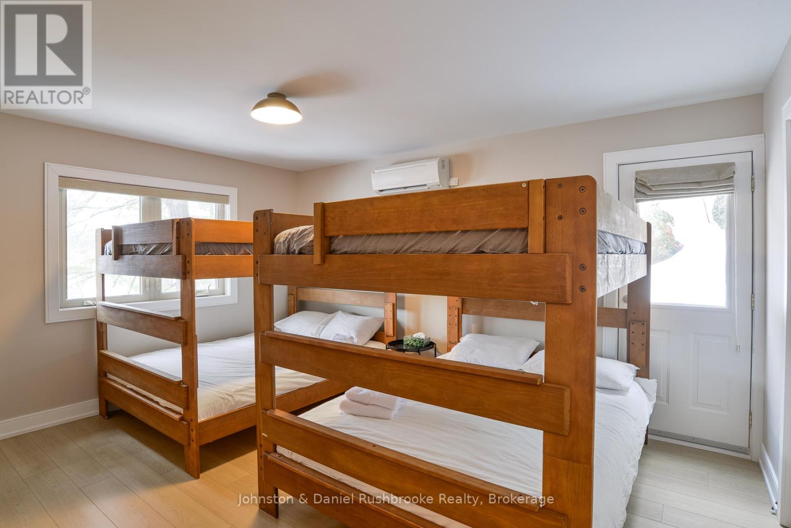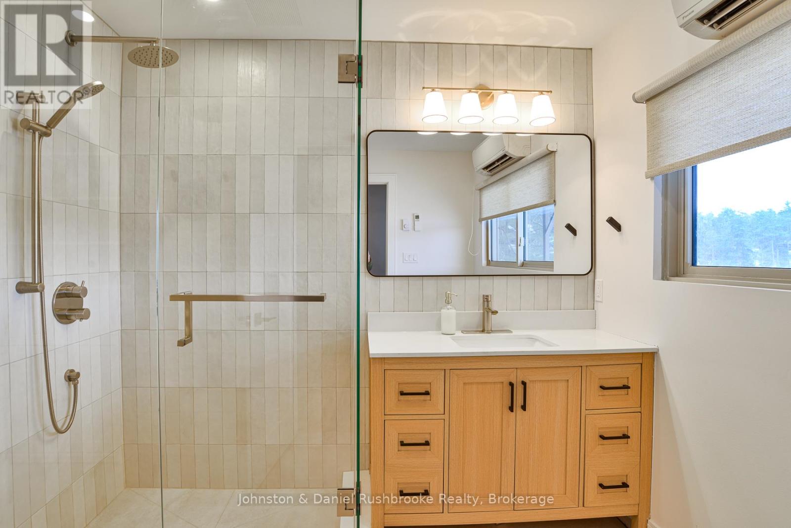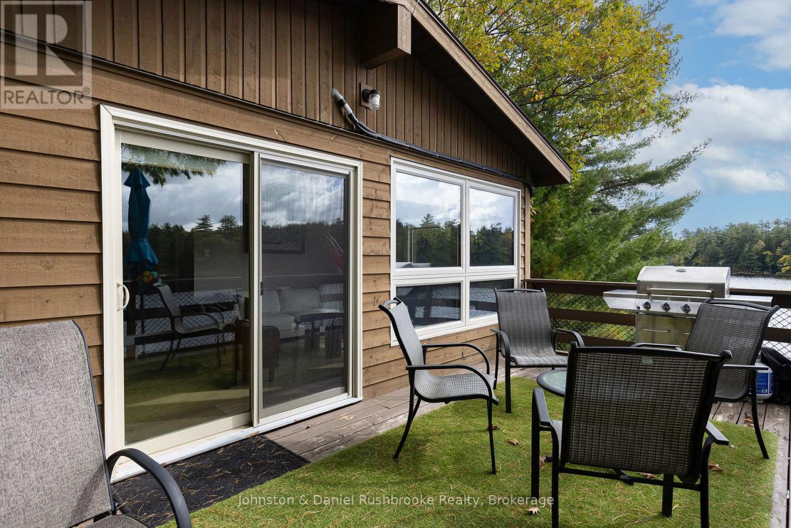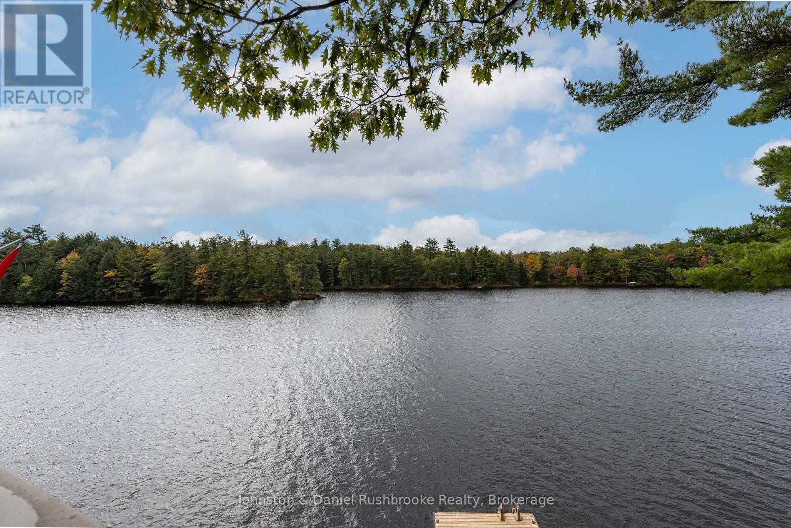3 Bedroom
2 Bathroom
1,100 - 1,500 ft2
Fireplace
Wall Unit
Heat Pump
Waterfront
$1,329,000
Welcome to your year-round Muskoka retreat on the pristine shores of Muldrew Lake. Thoughtfully updated with a modern, airy aesthetic, this 3-bedroom, 2-bathroom cottage offers 140 feet of private southwest-facing frontage, where the deep water invites effortless dives, peaceful swims, and endless summer days on the lake. Set on a sloping lot surrounded by mature trees, the retreat blends cottage charm with contemporary comfort featuring light floors and shiplap accents. The main floor unfolds into a open-concept living and dining area with stunning lake views through large sliding doors that flood the space with sunlight. A wood-burning stove sets the tone for cozy evenings, while the 2 toned kitchen cabinets with white countertops keeps things bright and breezy, offering ample storage. The main level also includes a bedroom, a 4-piece bath, and a generous foyer with excellent storage. On the lower level, you'll find two additional bedrooms, a 3-piece bathroom, and a laundry area. Built for all seasons, this cottage is equipped with a UV-filtered water system, a heated waterline, spray foam insulation, and six energy-efficient heat pump heads with A/C to keep you comfortable no matter the time of year. Outside, a spacious dock can easily accommodate multiple motorboats and provides front-row seats to golden sunsets and the call of the loons. Two decks offer elevated views and the perfect spot to unwind with your morning coffee or evening glass of wine. Located just minutes from Gravenhurst, you're never far from charming shops, local restaurants and the farmers market, and the best of Muskoka's attractions. Whether you're looking for a peaceful personal getaway or a future income-generating property, this hidden gem delivers on lifestyle, comfort, and potential. Just 1 hour and 40 minutes from the GTA, this is the waterfront escape you've been waiting for. Comes mostly furnished. Book your showing and come experience it for yourself. (id:46274)
Open House
This property has open houses!
Starts at:
12:00 pm
Ends at:
2:00 pm
Property Details
|
MLS® Number
|
X12040874 |
|
Property Type
|
Single Family |
|
Community Name
|
Wood (Gravenhurst) |
|
Easement
|
Unknown |
|
Features
|
Wooded Area, Sloping |
|
Parking Space Total
|
2 |
|
Structure
|
Deck |
|
View Type
|
Lake View, Direct Water View |
|
Water Front Type
|
Waterfront |
Building
|
Bathroom Total
|
2 |
|
Bedrooms Above Ground
|
3 |
|
Bedrooms Total
|
3 |
|
Appliances
|
Water Heater, Water Treatment |
|
Basement Development
|
Finished |
|
Basement Features
|
Walk Out |
|
Basement Type
|
N/a (finished) |
|
Construction Style Attachment
|
Detached |
|
Cooling Type
|
Wall Unit |
|
Exterior Finish
|
Wood |
|
Fireplace Present
|
Yes |
|
Fireplace Total
|
1 |
|
Fireplace Type
|
Woodstove |
|
Foundation Type
|
Wood/piers |
|
Heating Fuel
|
Electric |
|
Heating Type
|
Heat Pump |
|
Stories Total
|
2 |
|
Size Interior
|
1,100 - 1,500 Ft2 |
|
Type
|
House |
|
Utility Water
|
Lake/river Water Intake |
Parking
Land
|
Access Type
|
Year-round Access, Private Docking |
|
Acreage
|
No |
|
Sewer
|
Septic System |
|
Size Depth
|
390 Ft |
|
Size Frontage
|
140 Ft |
|
Size Irregular
|
140 X 390 Ft |
|
Size Total Text
|
140 X 390 Ft |
|
Surface Water
|
Lake/pond |
|
Zoning Description
|
Rw-6b |
Rooms
| Level |
Type |
Length |
Width |
Dimensions |
|
Lower Level |
Primary Bedroom |
4.47 m |
3.52 m |
4.47 m x 3.52 m |
|
Lower Level |
Bedroom 3 |
3.47 m |
2.36 m |
3.47 m x 2.36 m |
|
Lower Level |
Bathroom |
3.36 m |
2.38 m |
3.36 m x 2.38 m |
|
Main Level |
Foyer |
4.83 m |
2.86 m |
4.83 m x 2.86 m |
|
Main Level |
Living Room |
5.89 m |
3.49 m |
5.89 m x 3.49 m |
|
Main Level |
Kitchen |
3.5 m |
3.05 m |
3.5 m x 3.05 m |
|
Main Level |
Dining Room |
3.49 m |
2.14 m |
3.49 m x 2.14 m |
|
Main Level |
Bedroom 2 |
3.17 m |
2.88 m |
3.17 m x 2.88 m |
|
Other |
Bathroom |
2.84 m |
1.38 m |
2.84 m x 1.38 m |
https://www.realtor.ca/real-estate/28072421/621-peninsula-road-gravenhurst-wood-gravenhurst-wood-gravenhurst

