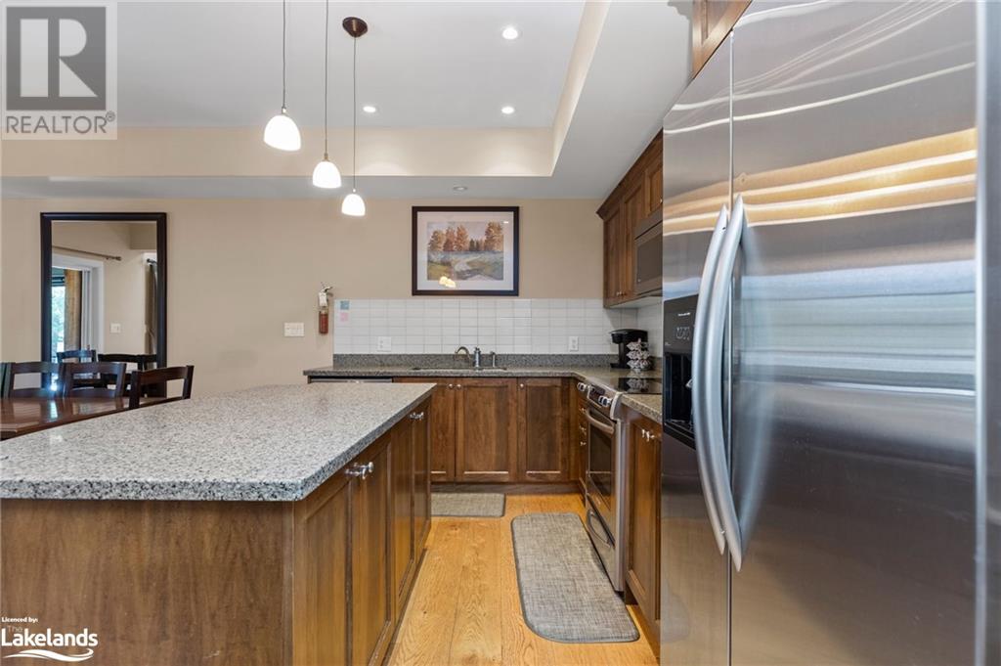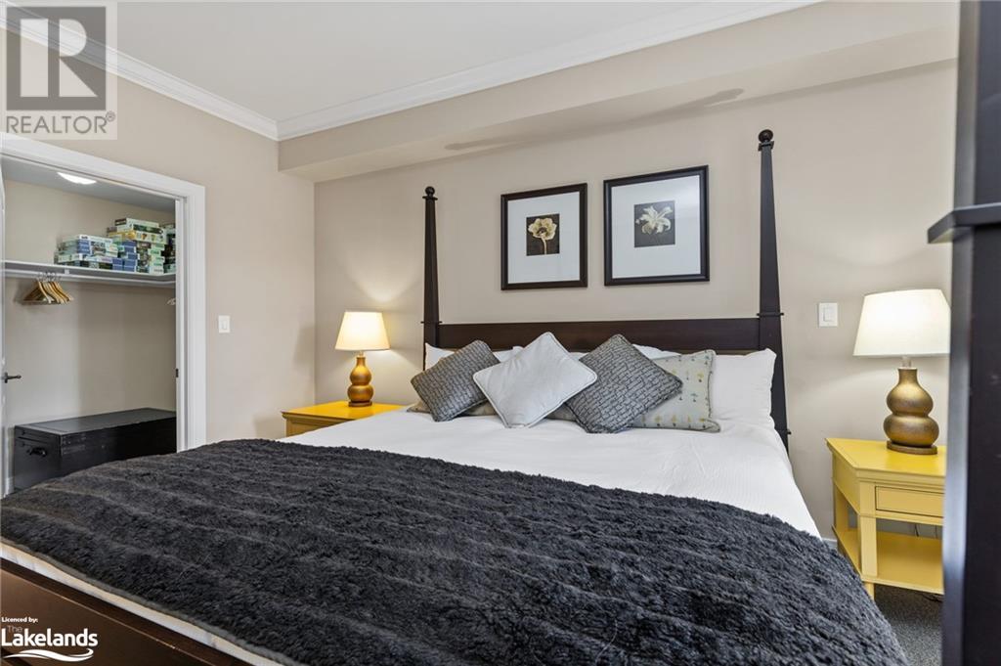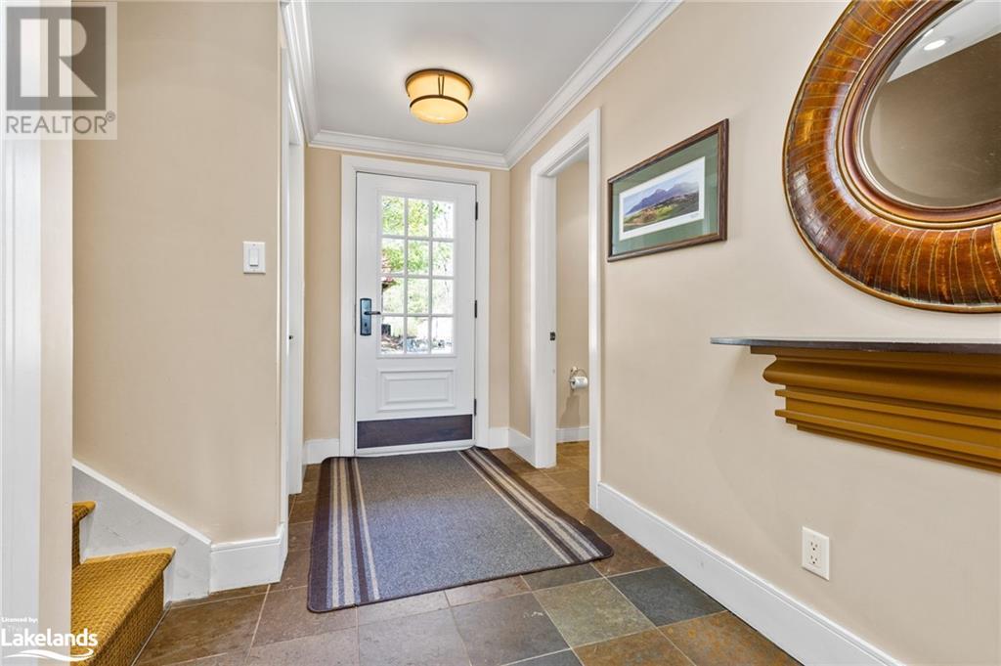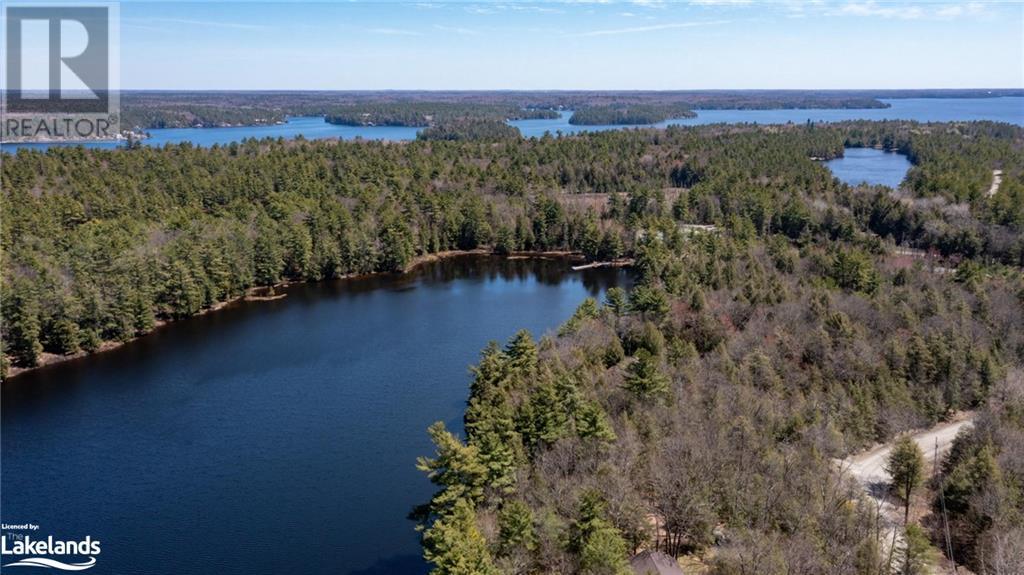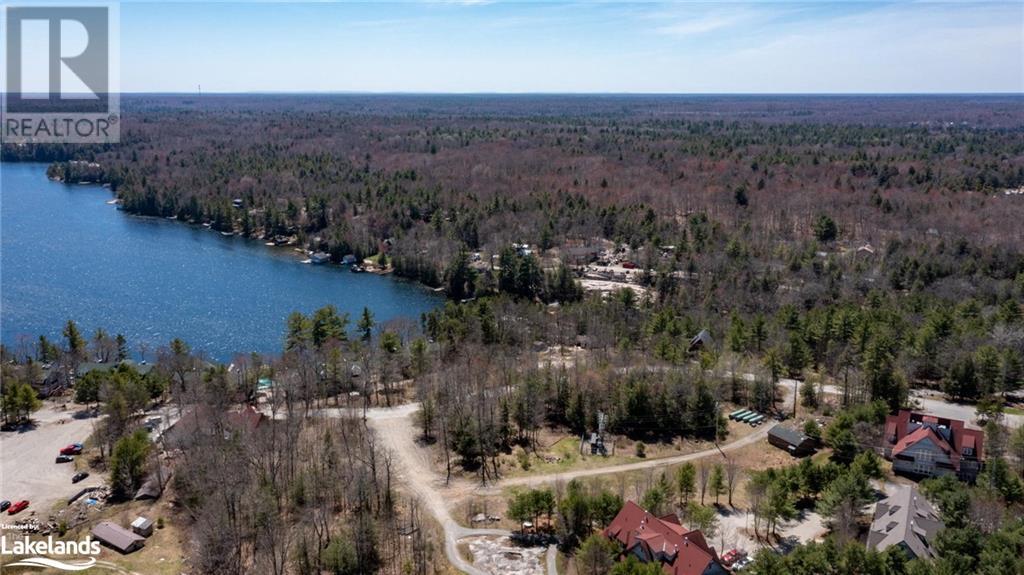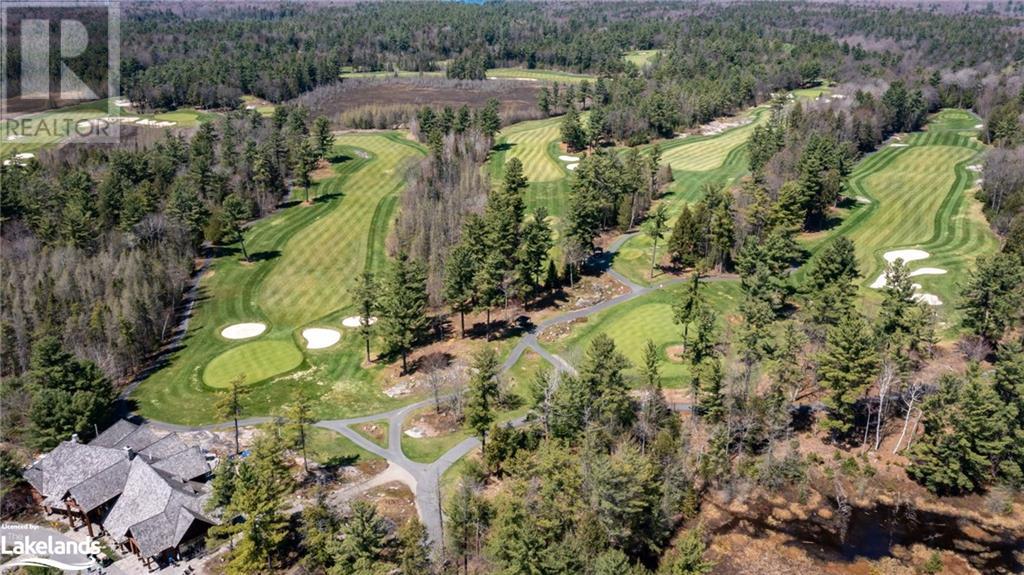602 Glen Abbey Way Mactier, Ontario P2A 2W8
$189,500Maintenance,
$927.74 Monthly
Maintenance,
$927.74 MonthlyWelcome to luxury living at Rocky Crest! This stunning 4 bedroom, 3.5 bathroom retreat offers the epitome of comfort and style. Boasting a main floor primary suite for added convenience, this residence is designed for both relaxation and entertainment. With 12 weeks of ownership, you'll have ample time to immerse yourself in the beauty of Lake Joseph and the benefits of exclusive Rocky Crest Golf Resort. Your ownership comes complete with a golf membership, allowing you to perfect your swing on the pristine greens of this renowned course or any toher ClubLink Course through the world. Indulge in the full spectrum of amenities within Rocky Crest Resort, from the sparkling pool to the scenic nature hikes, or explore waterside dining at the fine dining establishments. This residence provides not just a home, but a lifestyle of leisure and recreation. For those seeking an investment opportunity, the potential for excellent rental income is unmatched. Take advantage of the high demand for vacation rentals in this sought-after location and turn this property into a lucrative asset. Discover the perfect blend of serenity and adventure at this Rocky Crest gem. Whether you're a golf enthusiast, nature lover, or simply looking for a luxurious escape, this property offers the ideal retreat for every occasion. Don't miss the chance to own a piece of paradise in this exclusive lakeside community. (id:46274)
Property Details
| MLS® Number | 40617395 |
| Property Type | Single Family |
| AmenitiesNearBy | Airport, Beach, Golf Nearby, Hospital, Marina, Park, Playground, Shopping |
| CommunityFeatures | Community Centre |
| Features | Cul-de-sac, Southern Exposure, Balcony, Country Residential |
| ParkingSpaceTotal | 2 |
| StorageType | Locker |
| ViewType | No Water View |
| WaterFrontType | Waterfront |
Building
| BathroomTotal | 3 |
| BedroomsAboveGround | 4 |
| BedroomsTotal | 4 |
| Amenities | Party Room |
| ArchitecturalStyle | 2 Level |
| BasementType | None |
| ConstructionMaterial | Wood Frame |
| ConstructionStyleAttachment | Attached |
| CoolingType | Central Air Conditioning |
| ExteriorFinish | Stone, Wood, Shingles |
| Fixture | Ceiling Fans |
| HalfBathTotal | 1 |
| HeatingFuel | Natural Gas |
| StoriesTotal | 2 |
| SizeInterior | 1963 Sqft |
| Type | Apartment |
| UtilityWater | Municipal Water |
Parking
| Visitor Parking |
Land
| AccessType | Water Access, Road Access, Highway Access |
| Acreage | No |
| LandAmenities | Airport, Beach, Golf Nearby, Hospital, Marina, Park, Playground, Shopping |
| LandscapeFeatures | Landscaped |
| Sewer | Municipal Sewage System |
| SizeTotalText | Unknown |
| SurfaceWater | Lake |
| ZoningDescription | C |
Rooms
| Level | Type | Length | Width | Dimensions |
|---|---|---|---|---|
| Second Level | 4pc Bathroom | Measurements not available | ||
| Second Level | Bedroom | 14'5'' x 9'7'' | ||
| Second Level | Bedroom | 10'5'' x 10'5'' | ||
| Second Level | Bedroom | 11'6'' x 9'9'' | ||
| Main Level | Foyer | 9'0'' x 6'0'' | ||
| Main Level | 2pc Bathroom | Measurements not available | ||
| Main Level | Full Bathroom | Measurements not available | ||
| Main Level | Primary Bedroom | 14'0'' x 11'2'' | ||
| Main Level | Great Room | 19'2'' x 11'8'' | ||
| Main Level | Dining Room | 11'0'' x 8'9'' | ||
| Main Level | Kitchen | 13'0'' x 8'9'' |
https://www.realtor.ca/real-estate/27260486/602-glen-abbey-way-mactier
Interested?
Contact us for more information






